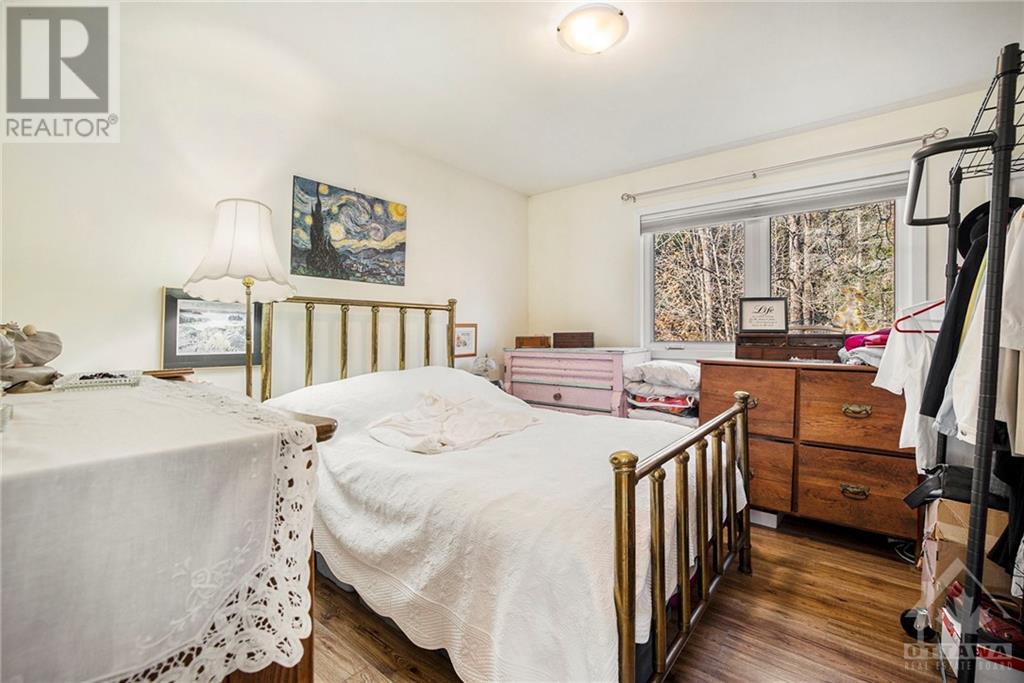896 Flat Rapids Road Arnprior, Ontario K7S 3G8
$550,000
Two for the Price of One! Investment Opportunity in High-Demand Rural Area! Located on a quiet road just minutes from Arnprior, this property is a rare find! Discover this exceptional custom duplex with semi-detached bungalows, each unit mirroring the other. Open concept living, well-appointed kitchen w/all essential appliances, double sink & an island—perfect for entertaining. 2 cozy bedrooms & full bath. Enjoy efficient heating - stay warm with propane-powered in-floor heating throughout both units. Situated on a large lot with potential for expansion, this property offers opportunities for additional units or outdoor enhancements. Each unit comes with a single carport, complete with side access to the home & extra storage at the back. With its prime location near water and peaceful surroundings, this duplex is not just a home—it's a smart investment. Own a piece of this sought-after area with the benefits of two fully-equipped units, ideal for investors or multigenerational living! (id:48755)
Property Details
| MLS® Number | 1417140 |
| Property Type | Single Family |
| Neigbourhood | Stewartville |
| Amenities Near By | Recreation Nearby, Shopping, Water Nearby |
| Features | Treed |
| Parking Space Total | 7 |
| Road Type | Paved Road |
Building
| Bathroom Total | 1 |
| Bedrooms Above Ground | 2 |
| Bedrooms Total | 2 |
| Appliances | Refrigerator, Stove |
| Architectural Style | Bungalow |
| Basement Development | Not Applicable |
| Basement Type | None (not Applicable) |
| Constructed Date | 2016 |
| Construction Style Attachment | Semi-detached |
| Cooling Type | Wall Unit |
| Exterior Finish | Vinyl |
| Flooring Type | Laminate, Ceramic |
| Heating Fuel | Geo Thermal, Propane |
| Heating Type | Forced Air, Radiant Heat |
| Stories Total | 1 |
| Type | House |
| Utility Water | Drilled Well |
Parking
| Carport | |
| Surfaced |
Land
| Acreage | No |
| Land Amenities | Recreation Nearby, Shopping, Water Nearby |
| Sewer | Septic System |
| Size Frontage | 251 Ft ,7 In |
| Size Irregular | 251.61 Ft X * Ft (irregular Lot) |
| Size Total Text | 251.61 Ft X * Ft (irregular Lot) |
| Zoning Description | Residential |
Rooms
| Level | Type | Length | Width | Dimensions |
|---|---|---|---|---|
| Main Level | Living Room | 11'10" x 17'2" | ||
| Main Level | Kitchen | 11'4" x 17'2" | ||
| Main Level | Primary Bedroom | 10'9" x 12'0" | ||
| Main Level | Bedroom | 12'0" x 11'11" | ||
| Main Level | Full Bathroom | 8'5" x 8'1" | ||
| Main Level | Laundry Room | Measurements not available |
https://www.realtor.ca/real-estate/27587905/896-flat-rapids-road-arnprior-stewartville
Interested?
Contact us for more information

Adam Babineau
Salesperson
www.adambabineau.ca/

610 Bronson Avenue
Ottawa, Ontario K1S 4E6
(613) 236-5959
(613) 236-1515
www.hallmarkottawa.com




























