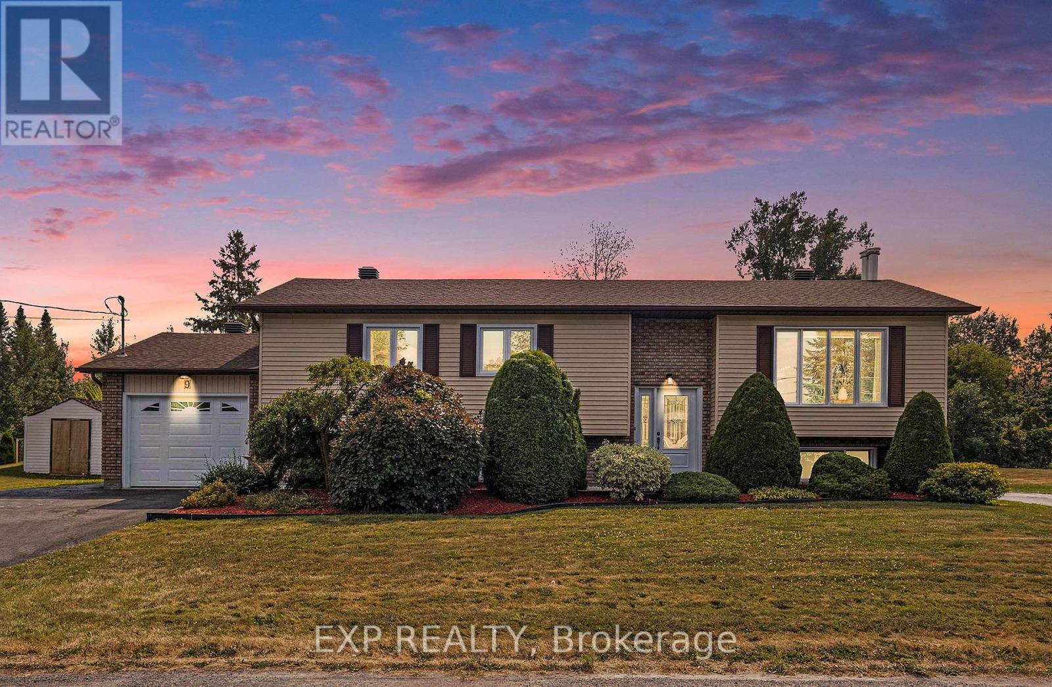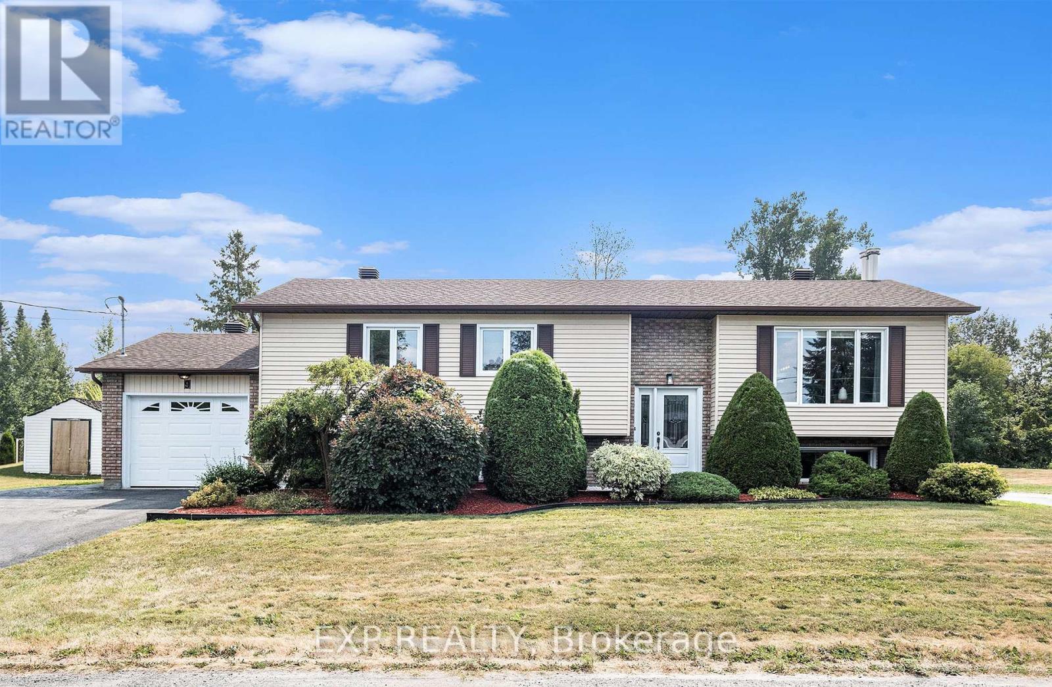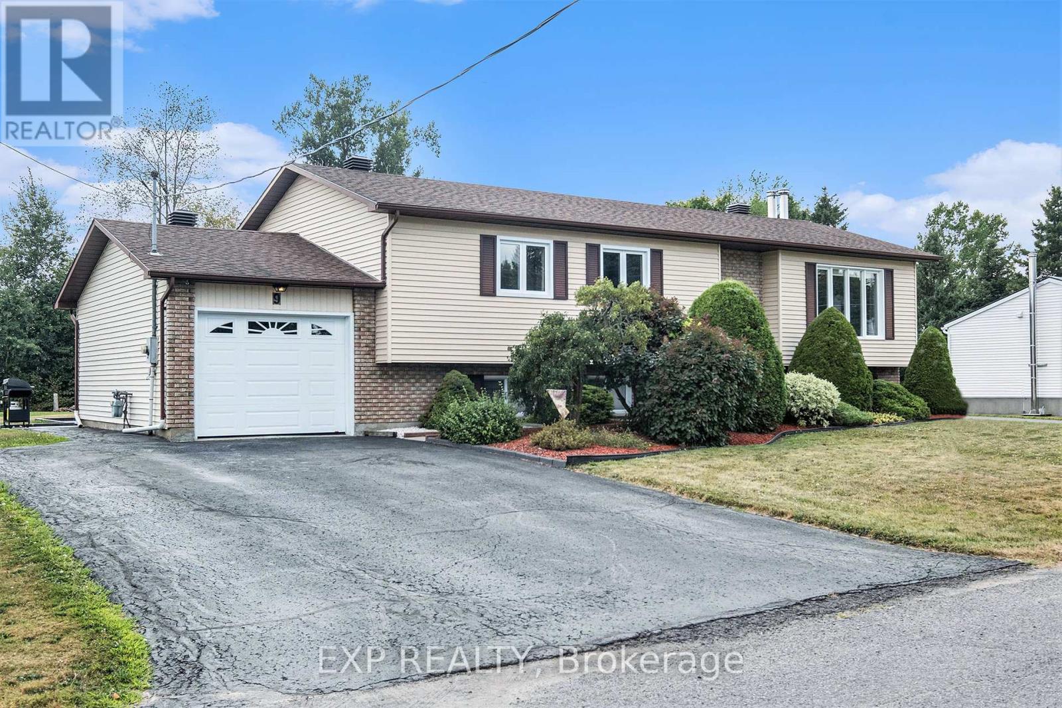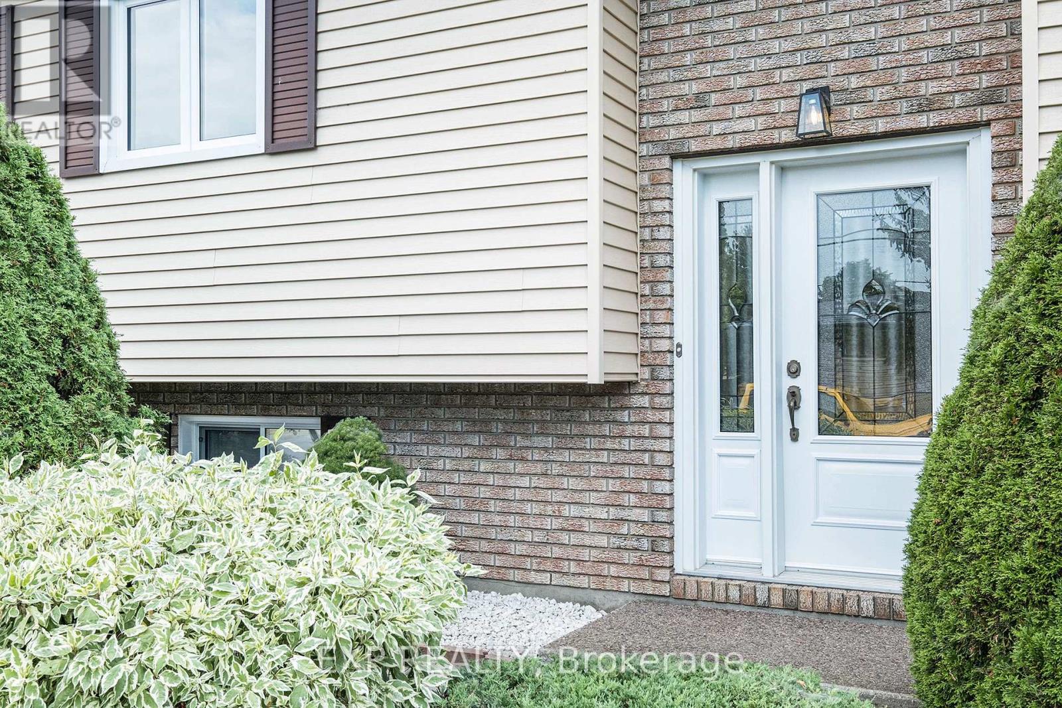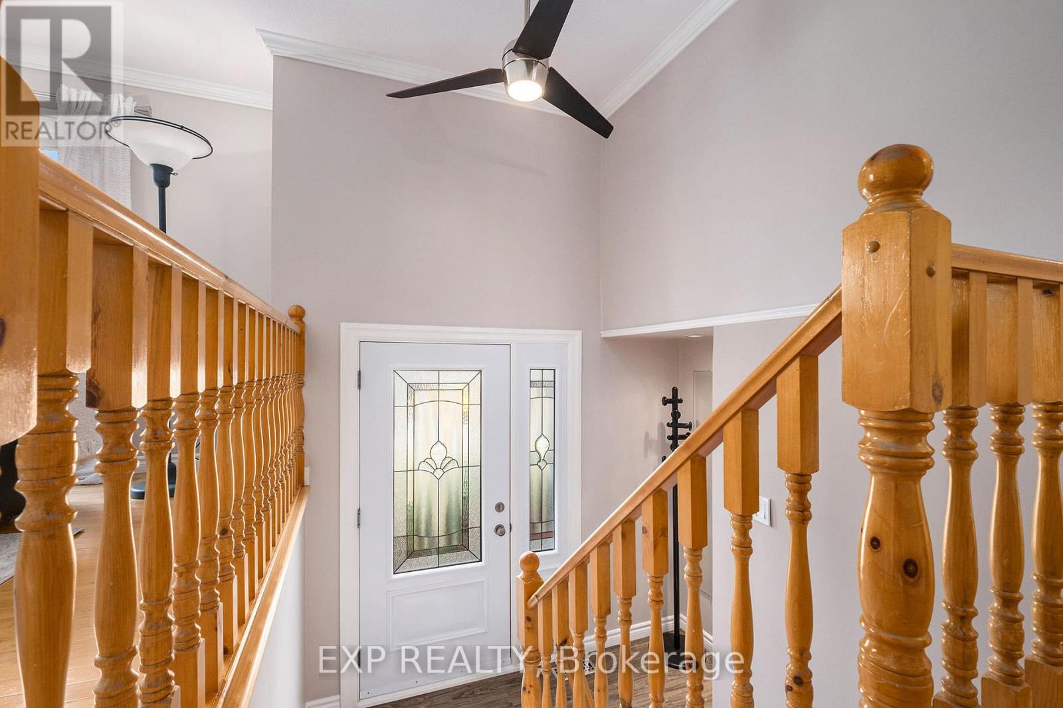9 Angele Street Russell, Ontario K0A 1W0
$649,900
This well-maintained 3 bedroom, 2 bath high-ranch bungalow on a peaceful dead-end street in Embrun offers comfort, space and a backyard space perfect for family living and entertaining! Step inside to a bright living room with a gas fireplace that flows seamlessly into the dining area, overlooked by an updated kitchen (2012) featuring granite countertops, backsplash, updated cabinetry, breakfast bar seating and an eat-in area. The main level includes three spacious bedrooms, including a primary suite with convenient cheater ensuite access. Hardwood flooring runs throughout the main living areas, with ceramic in wet areas.The partially finished lower level offers a recreation room with air tight wood burning fireplace, 3 piece bathroom and the potential to convert the already usable den space into a fully completed fourth bedroom. Step outside to your private backyard retreat: enjoy an above-ground heated pool, hot tub (2024), pergola, gazebo and a spacious deck perfect for summer fun and relaxation. The large yard provides plenty of green space for kids, pets, or gardening. Additional features include a single car garage, two driveways with parking for up to six vehicles (and/or RV) and AC (2022), Water softener 2024, Main floor bath 2022, Lower level bathroom 2017. Roof 2015. Hot Tub and Pool 2024, Nat. Gas. Pool Heater 2015, plug-in generator ready. Walking distance to schools, parks, grocery store, pharmacy and lots of other amenities! Just 25 minutes commute from Ottawa! Don't miss this opportunity to own a versatile, family-friendly home in a quiet Embrun neighbourhood! (id:48755)
Property Details
| MLS® Number | X12342888 |
| Property Type | Single Family |
| Community Name | 602 - Embrun |
| Equipment Type | Water Heater, Propane Tank |
| Features | Cul-de-sac, Gazebo |
| Parking Space Total | 7 |
| Pool Type | Above Ground Pool |
| Rental Equipment Type | Water Heater, Propane Tank |
| Structure | Deck |
Building
| Bathroom Total | 2 |
| Bedrooms Above Ground | 3 |
| Bedrooms Below Ground | 1 |
| Bedrooms Total | 4 |
| Amenities | Fireplace(s) |
| Appliances | Hot Tub, Water Treatment, Blinds, Dryer, Microwave, Stove, Washer, Refrigerator |
| Architectural Style | Bungalow |
| Basement Development | Partially Finished |
| Basement Type | Full (partially Finished) |
| Construction Style Attachment | Detached |
| Cooling Type | Central Air Conditioning |
| Exterior Finish | Brick, Vinyl Siding |
| Fireplace Present | Yes |
| Fireplace Total | 2 |
| Foundation Type | Poured Concrete |
| Heating Type | Forced Air |
| Stories Total | 1 |
| Size Interior | 1100 - 1500 Sqft |
| Type | House |
| Utility Water | Drilled Well |
Parking
| Attached Garage | |
| Garage | |
| Inside Entry |
Land
| Acreage | No |
| Landscape Features | Landscaped |
| Sewer | Septic System |
| Size Irregular | 100 X 208.9 Acre |
| Size Total Text | 100 X 208.9 Acre |
Rooms
| Level | Type | Length | Width | Dimensions |
|---|---|---|---|---|
| Lower Level | Recreational, Games Room | 8.09 m | 6.63 m | 8.09 m x 6.63 m |
| Lower Level | Bedroom | 4.13 m | 3.27 m | 4.13 m x 3.27 m |
| Lower Level | Bathroom | 2.52 m | 2 m | 2.52 m x 2 m |
| Main Level | Living Room | 4.5 m | 3.92 m | 4.5 m x 3.92 m |
| Main Level | Bathroom | 2.44 m | 3.55 m | 2.44 m x 3.55 m |
| Main Level | Kitchen | 3.58 m | 4.13 m | 3.58 m x 4.13 m |
| Main Level | Dining Room | 2.99 m | 3.58 m | 2.99 m x 3.58 m |
| Main Level | Primary Bedroom | 3.32 m | 4.49 m | 3.32 m x 4.49 m |
| Main Level | Bedroom | 2.64 m | 2.9 m | 2.64 m x 2.9 m |
| Main Level | Bedroom | 4.43 m | 2.9 m | 4.43 m x 2.9 m |
| Main Level | Eating Area | 1.35 m | 3.58 m | 1.35 m x 3.58 m |
https://www.realtor.ca/real-estate/28729478/9-angele-street-russell-602-embrun
Interested?
Contact us for more information

J.f. Perras
Salesperson
www.perrasmoore.ca/
343 Preston Street, 11th Floor
Ottawa, Ontario K1S 1N4
(866) 530-7737
(647) 849-3180
www.exprealty.ca/

Scott Moore
Salesperson
www.perrasmoore.ca/
343 Preston Street, 11th Floor
Ottawa, Ontario K1S 1N4
(866) 530-7737
(647) 849-3180
www.exprealty.ca/

