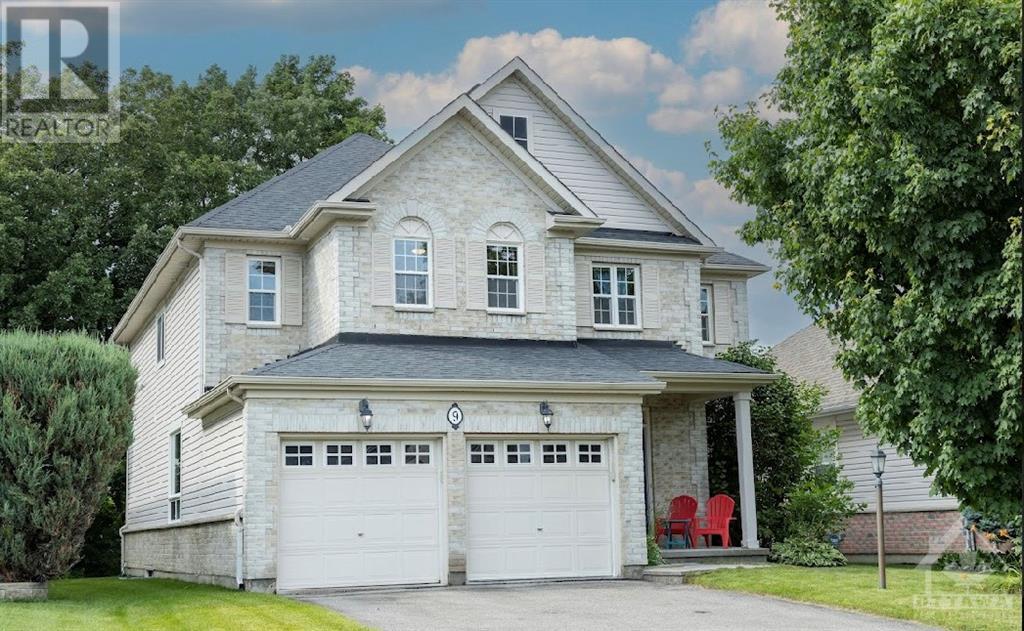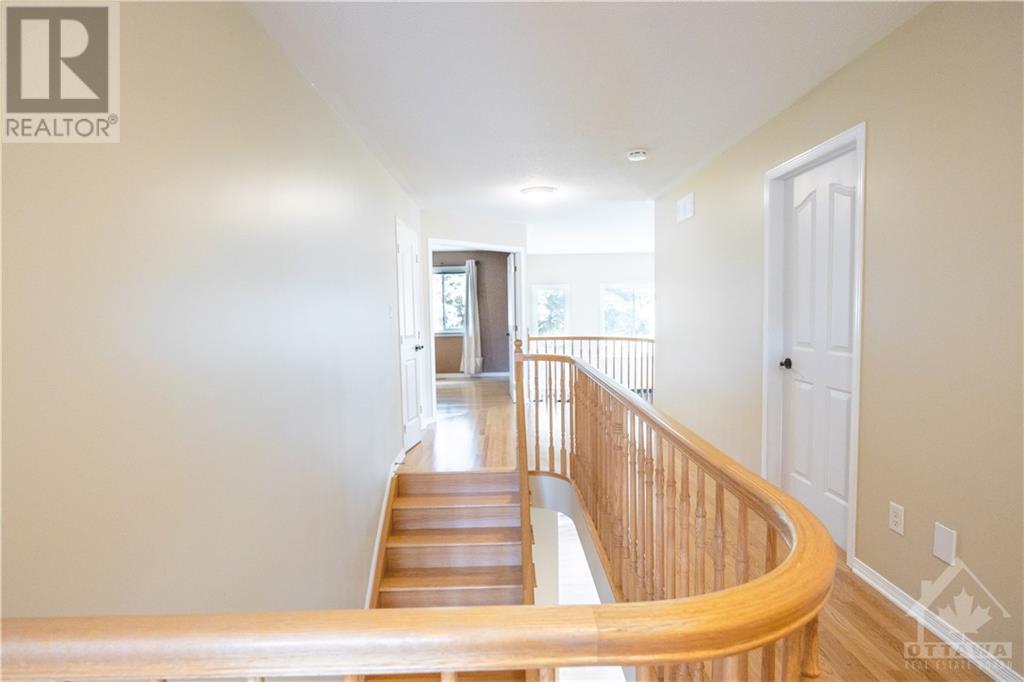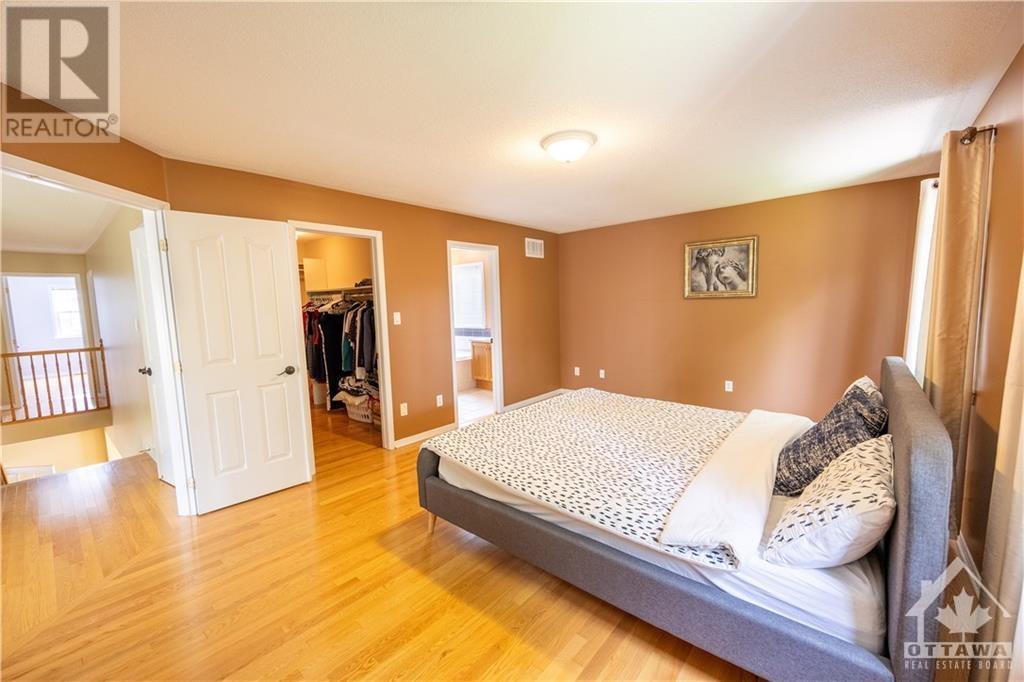9 Leatherwood Crescent Ottawa, Ontario K2J 4X8
$1,169,000
Flooring: Tile, Flooring: Hardwood, Welcome to this exceptional 4-bedroom, 3-bathroom home with a versatile den, located in the sought-after Stonebridge neighbourhood. Nestled on a quiet crescent with spacious homes and pleasant neighbors, this property offers both community and privacy, with easy access to top amenities and leisure. It’s a quick drive to the bustling Barrhaven Marketplace, 2-minute walk to the nearest bus stop and just moments from the beautiful Stonebridge Golf Course. Inside, you’ll find an open-concept layout featuring a family room with vaulted high ceilings and large windows, bathing the space in natural light. The modern kitchen is a chef’s dream, equipped with a butler’s pantry, ample cabinetry, and a generous island perfect for casual family meals or entertaining guests. The primary suite offer a spa-inspired en-suite bathroom that includes a jacuzzi and plenty of closet space. The finished basement adds incredible versatility, featuring a home theatre setup and a spacious recreational area., Flooring: Laminate (id:48755)
Property Details
| MLS® Number | X10423122 |
| Property Type | Single Family |
| Neigbourhood | Stonebridge |
| Community Name | 7708 - Barrhaven - Stonebridge |
| Amenities Near By | Park |
| Parking Space Total | 4 |
Building
| Bathroom Total | 3 |
| Bedrooms Above Ground | 4 |
| Bedrooms Total | 4 |
| Amenities | Exercise Centre, Fireplace(s) |
| Appliances | Dishwasher, Dryer, Hood Fan, Refrigerator, Stove, Washer |
| Basement Development | Partially Finished |
| Basement Type | Full (partially Finished) |
| Construction Style Attachment | Detached |
| Cooling Type | Central Air Conditioning |
| Exterior Finish | Concrete, Brick |
| Fireplace Present | Yes |
| Fireplace Total | 1 |
| Foundation Type | Concrete |
| Heating Fuel | Natural Gas |
| Heating Type | Forced Air |
| Stories Total | 2 |
| Type | House |
| Utility Water | Municipal Water |
Parking
| Attached Garage |
Land
| Acreage | No |
| Land Amenities | Park |
| Sewer | Sanitary Sewer |
| Size Depth | 124 Ft ,6 In |
| Size Frontage | 50 Ft ,7 In |
| Size Irregular | 50.65 X 124.54 Ft ; 0 |
| Size Total Text | 50.65 X 124.54 Ft ; 0 |
| Zoning Description | Residential |
Rooms
| Level | Type | Length | Width | Dimensions |
|---|---|---|---|---|
| Second Level | Bedroom | 4.11 m | 3.65 m | 4.11 m x 3.65 m |
| Second Level | Primary Bedroom | 5.63 m | 3.96 m | 5.63 m x 3.96 m |
| Second Level | Bedroom | 3.5 m | 3.2 m | 3.5 m x 3.2 m |
| Second Level | Bedroom | 3.45 m | 3.35 m | 3.45 m x 3.35 m |
| Second Level | Bathroom | Measurements not available | ||
| Second Level | Bathroom | Measurements not available | ||
| Lower Level | Recreational, Games Room | Measurements not available | ||
| Lower Level | Utility Room | Measurements not available | ||
| Main Level | Dining Room | Measurements not available | ||
| Main Level | Den | 3.42 m | 3.04 m | 3.42 m x 3.04 m |
| Main Level | Pantry | 1.87 m | 1.65 m | 1.87 m x 1.65 m |
| Main Level | Living Room | 4.26 m | 3.45 m | 4.26 m x 3.45 m |
| Main Level | Kitchen | 5.48 m | 4.57 m | 5.48 m x 4.57 m |
| Main Level | Family Room | 5.23 m | 5.05 m | 5.23 m x 5.05 m |
| Main Level | Bathroom | Measurements not available | ||
| Main Level | Dining Room | 4.39 m | 3.88 m | 4.39 m x 3.88 m |
Utilities
| Natural Gas Available | Available |
https://www.realtor.ca/real-estate/27640405/9-leatherwood-crescent-ottawa-7708-barrhaven-stonebridge
Interested?
Contact us for more information

Mythini Sundralingam
Salesperson

1090 Ambleside Drive
Ottawa, Ontario K2B 8G7
(613) 596-4133
(613) 596-5905




























