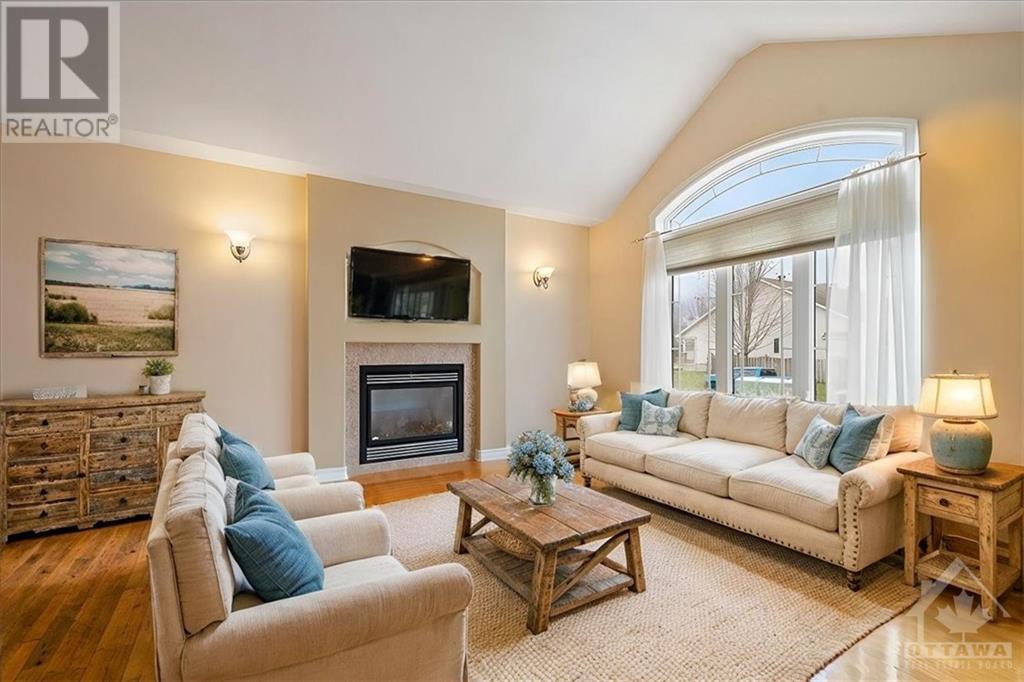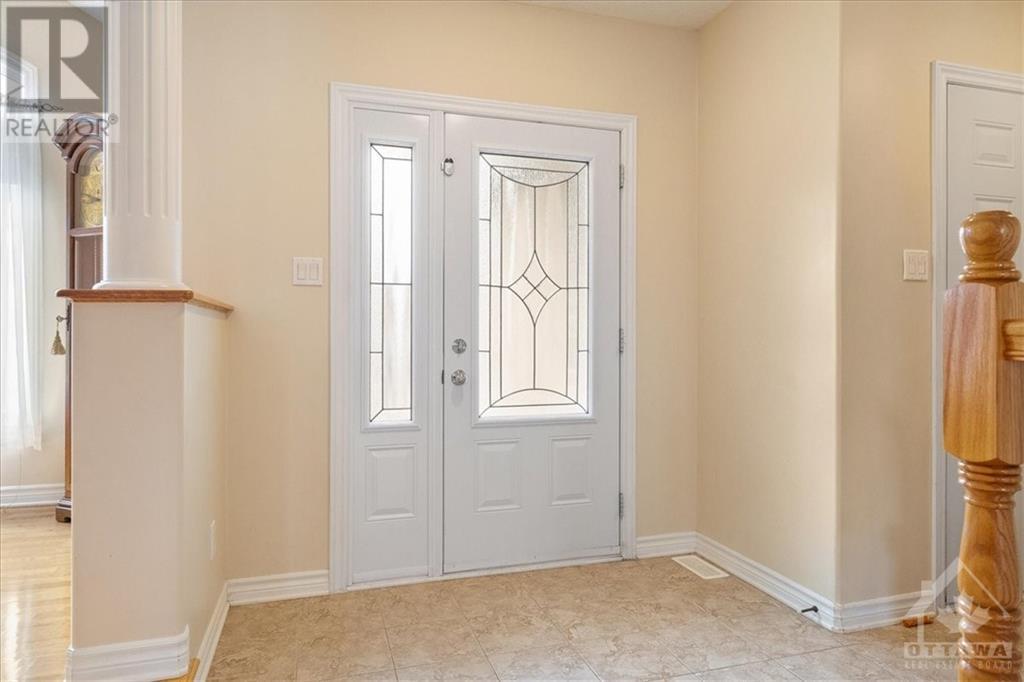9 Pebblemill Lane Russell, Ontario K4R 0A8
$689,900
Gorgeous open-concept bungalow featuring 2+1 bedrooms, located in the heart of Russell village. The home boasts a brick facade, double garage, & inviting interlock pathway. Step into a spacious foyer w/tile flooring & double sliding-door closet. The expansive LR shines w/HW floors, soaring cathedral ceilings, & cozy gas FP. The open-concept kitchen is outfitted w/granite countertops, crown molding, functional centre island, & breakfast nook, w/double sliding doors that lead to a deck overlooking the backyard. The primary bedroom includes a 3pc ensuite w/soaking tub & convenient WIC, while the 2nd bedroom offers ample storage w/double sliding-door closet. Convenient main-floor laundry. Downstairs, a finished LL provides a flexible area w/3pc bath, entertainment space, & additional bedroom, perfect for relaxation or recreation. Outdoors, enjoy the expansive fenced backyard, complete w/wooden deck & canopy—an ideal spot for gatherings or peaceful relaxation. Some photos virtually staged. (id:48755)
Property Details
| MLS® Number | 1417746 |
| Property Type | Single Family |
| Neigbourhood | Olde Towne West |
| Amenities Near By | Public Transit, Recreation Nearby, Shopping |
| Community Features | Family Oriented |
| Parking Space Total | 6 |
| Structure | Deck |
Building
| Bathroom Total | 3 |
| Bedrooms Above Ground | 2 |
| Bedrooms Below Ground | 1 |
| Bedrooms Total | 3 |
| Appliances | Refrigerator, Dishwasher, Dryer, Microwave, Stove, Washer |
| Architectural Style | Bungalow |
| Basement Development | Finished |
| Basement Type | Full (finished) |
| Constructed Date | 2012 |
| Construction Style Attachment | Detached |
| Cooling Type | Central Air Conditioning |
| Exterior Finish | Brick, Siding |
| Fireplace Present | Yes |
| Fireplace Total | 1 |
| Flooring Type | Hardwood, Tile |
| Foundation Type | Poured Concrete |
| Heating Fuel | Natural Gas |
| Heating Type | Forced Air |
| Stories Total | 1 |
| Type | House |
| Utility Water | Municipal Water |
Parking
| Attached Garage | |
| Inside Entry |
Land
| Acreage | No |
| Fence Type | Fenced Yard |
| Land Amenities | Public Transit, Recreation Nearby, Shopping |
| Sewer | Municipal Sewage System |
| Size Depth | 114 Ft ,9 In |
| Size Frontage | 50 Ft |
| Size Irregular | 49.98 Ft X 114.77 Ft |
| Size Total Text | 49.98 Ft X 114.77 Ft |
| Zoning Description | Residential |
Rooms
| Level | Type | Length | Width | Dimensions |
|---|---|---|---|---|
| Lower Level | Full Bathroom | Measurements not available | ||
| Lower Level | Recreation Room | 38'6" x 14'8" | ||
| Lower Level | Bedroom | 15'6" x 10'8" | ||
| Lower Level | Storage | Measurements not available | ||
| Main Level | Foyer | Measurements not available | ||
| Main Level | Kitchen | 18'9" x 13'3" | ||
| Main Level | Living Room/dining Room | 25'10" x 11'8" | ||
| Main Level | Full Bathroom | Measurements not available | ||
| Main Level | Primary Bedroom | 15'6" x 13'3" | ||
| Main Level | 3pc Ensuite Bath | Measurements not available | ||
| Main Level | Other | Measurements not available | ||
| Main Level | Bedroom | 11'10" x 10'2" |
https://www.realtor.ca/real-estate/27620954/9-pebblemill-lane-russell-olde-towne-west
Interested?
Contact us for more information

Jason Pilon
Broker of Record
www.pilongroup.com/
https://www.facebook.com/pilongroup
https://www.linkedin.com/company/pilon-real-estate-group
https://twitter.com/pilongroup

4366 Innes Road, Unit 201
Ottawa, Ontario K4A 3W3
(613) 590-2910
(613) 590-3079
www.pilongroup.com

Jp Gauthier
Salesperson

4366 Innes Road, Unit 201
Ottawa, Ontario K4A 3W3
(613) 590-2910
(613) 590-3079
www.pilongroup.com




























