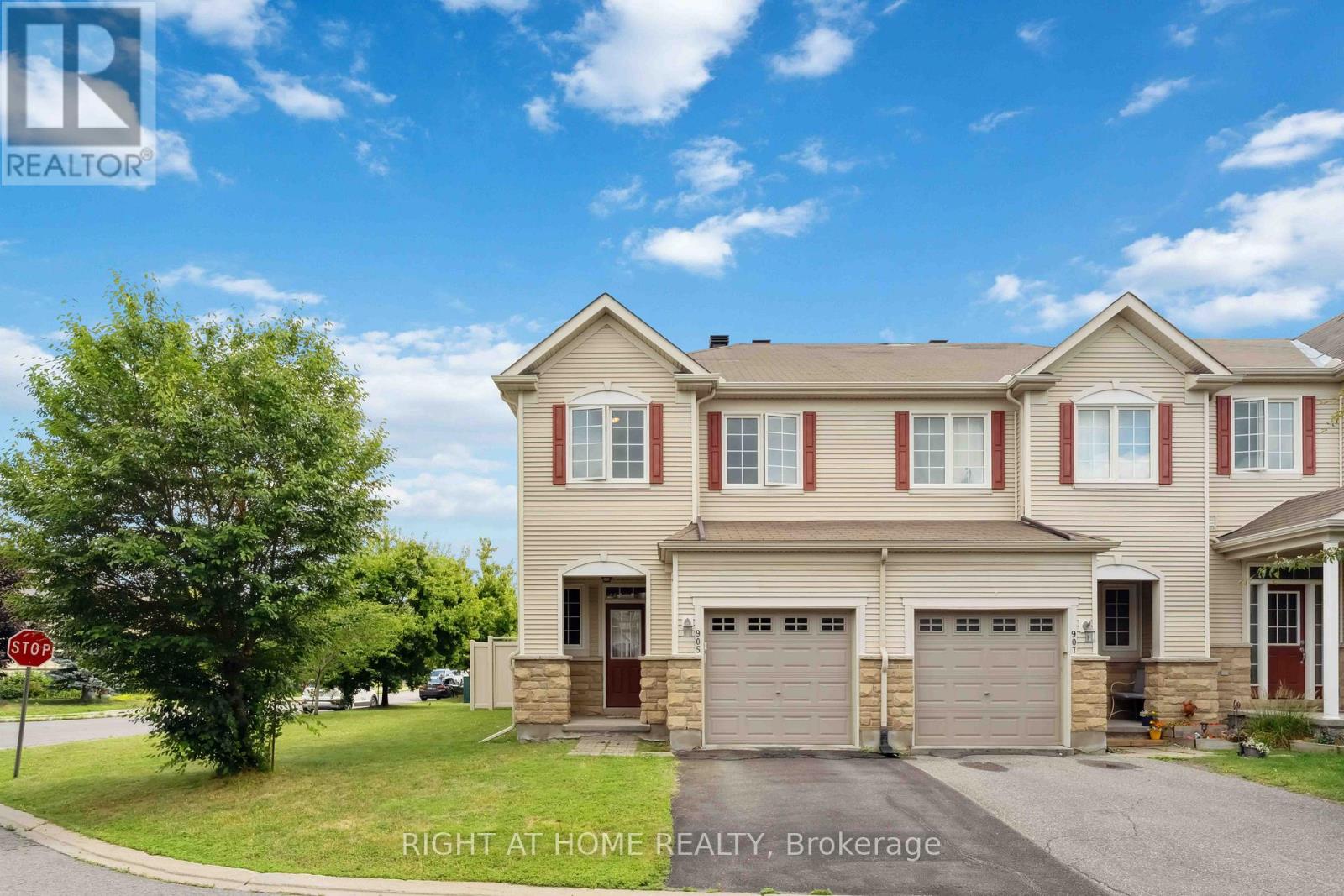905 Caldermill Private Ottawa, Ontario K2J 0Z8
$619,900
Stunning 3-bedroom, 2.5-bathroom end-unit townhome located on a premium corner lot in the prestigious Stonebridge community of Barrhaven. Offering over 1,900 sq. ft. of thoughtfully designed living space, this home perfectly blends comfort, style, and functionality. The main floor boasts an inviting open-concept layout featuring a formal dining room, a cozy living area, and a bright eat-in kitchen. Oversized windows fill the space with natural light, while rich hardwood flooring adds warmth and sophistication. The modern kitchen offers plenty of counter space and convenient access to the fully fenced backyard. Upstairs, a spacious primary bedroom with two walk-in closets and a 4-piece en-suite. Two additional generously sized bedrooms, a Family bathroom, and a convenient second-floor laundry room round out the upper level. The finished basement includes a family room with a gas fireplace. Enjoy the privacy of a fully fenced backyard and the peace of mind that comes with being in a well-established, family-friendly neighbourhood. Located close to top-rated schools, parks and trails, Stonebridge Golf Club, Minto Recreation Complex- this is a home that truly has it all. (id:48755)
Property Details
| MLS® Number | X12275526 |
| Property Type | Single Family |
| Community Name | 7708 - Barrhaven - Stonebridge |
| Equipment Type | Water Heater |
| Parking Space Total | 3 |
| Rental Equipment Type | Water Heater |
Building
| Bathroom Total | 3 |
| Bedrooms Above Ground | 3 |
| Bedrooms Total | 3 |
| Amenities | Fireplace(s) |
| Appliances | Garage Door Opener Remote(s), Blinds, Dishwasher, Dryer, Hood Fan, Stove, Washer, Refrigerator |
| Basement Development | Finished |
| Basement Type | Full (finished) |
| Construction Style Attachment | Attached |
| Cooling Type | Central Air Conditioning |
| Exterior Finish | Brick, Vinyl Siding |
| Fireplace Present | Yes |
| Fireplace Total | 1 |
| Foundation Type | Poured Concrete |
| Half Bath Total | 1 |
| Heating Fuel | Natural Gas |
| Heating Type | Forced Air |
| Stories Total | 2 |
| Size Interior | 1500 - 2000 Sqft |
| Type | Row / Townhouse |
| Utility Water | Municipal Water |
Parking
| Attached Garage | |
| Garage |
Land
| Acreage | No |
| Sewer | Sanitary Sewer |
| Size Depth | 93 Ft ,10 In |
| Size Frontage | 56 Ft |
| Size Irregular | 56 X 93.9 Ft |
| Size Total Text | 56 X 93.9 Ft |
Rooms
| Level | Type | Length | Width | Dimensions |
|---|---|---|---|---|
| Second Level | Primary Bedroom | 4.87 m | 3.7 m | 4.87 m x 3.7 m |
| Second Level | Bedroom 2 | 3.5 m | 2.89 m | 3.5 m x 2.89 m |
| Second Level | Bedroom 3 | 3.04 m | 2.79 m | 3.04 m x 2.79 m |
| Lower Level | Family Room | 5.68 m | 3.5 m | 5.68 m x 3.5 m |
| Main Level | Dining Room | 4.72 m | 3.04 m | 4.72 m x 3.04 m |
| Main Level | Kitchen | 3.35 m | 2.54 m | 3.35 m x 2.54 m |
| Main Level | Living Room | 5.02 m | 3.25 m | 5.02 m x 3.25 m |
https://www.realtor.ca/real-estate/28585607/905-caldermill-private-ottawa-7708-barrhaven-stonebridge
Interested?
Contact us for more information

Jason Polonski
Salesperson
www.ottawarealtyman.com/
www.facebook.com/yj.polonski
www.linkedin.com/profile/view?id=387596850&trk=nav_responsive_tab_profile
14 Chamberlain Ave Suite 101
Ottawa, Ontario K1S 1V9
(613) 369-5199
(416) 391-0013
www.rightathomerealty.com/
































