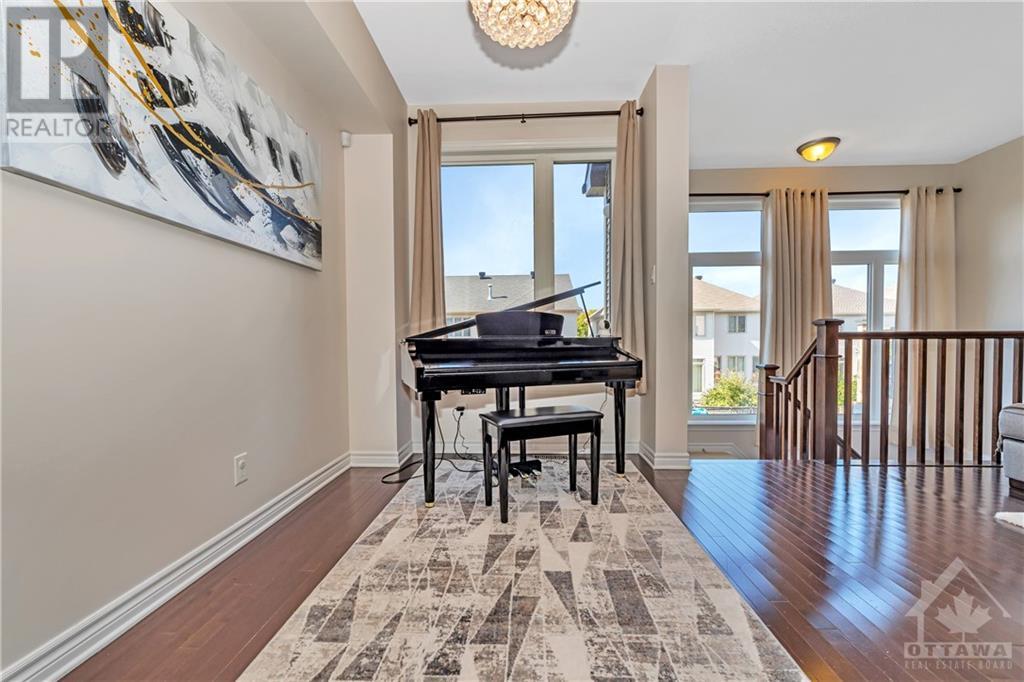916 Fletcher Circle Ottawa, Ontario K2T 0B7
$789,000
Welcome to 916 Fletcher Circle in the desirable neighbourhood of Kanata Lakes! Located on a quiet secluded street close to parks, trails, transit, shopping & award-winning schools. This 4 bedroom, 3.5 bath executive townhome is move-in ready. Enjoy rich hardwood flooring & an airy open layout on the main level that includes an eat-in kitchen w/granite countertops, functional breakfast bar, stainless steel appliances & bonus pantry, bright living room & separate dining area, + convenient 2pc bath. Second level offers 4 bedrooms, large primary suite features a 4pc ensuite w/soaker tub & walk-in closet. The finished WALKOUT basement boasts a spacious family room w/gas fireplace, versatile rec room/gym, + additional full bathroom, & lots of storage. Fully fenced backyard w/deck, backing onto detached homes. Central air conditioning, gas BBQ connection, auto garage door opener, HRV & humidifier. OPTION TO PURCHASE FULLY FURNISHED. Flexible closing date. 24 hours irrevocable on all offers. (id:48755)
Property Details
| MLS® Number | X9520743 |
| Property Type | Single Family |
| Neigbourhood | Kanata Lakes |
| Community Name | 9007 - Kanata - Kanata Lakes/Heritage Hills |
| Amenities Near By | Park |
| Parking Space Total | 3 |
| Structure | Deck |
Building
| Bathroom Total | 4 |
| Bedrooms Above Ground | 4 |
| Bedrooms Total | 4 |
| Amenities | Fireplace(s) |
| Appliances | Dryer, Hood Fan, Microwave, Refrigerator, Stove, Washer |
| Basement Development | Finished |
| Basement Type | Full (finished) |
| Construction Style Attachment | Attached |
| Cooling Type | Central Air Conditioning, Air Exchanger |
| Exterior Finish | Brick |
| Fireplace Present | Yes |
| Fireplace Total | 1 |
| Foundation Type | Concrete |
| Half Bath Total | 1 |
| Heating Fuel | Natural Gas |
| Heating Type | Forced Air |
| Stories Total | 2 |
| Type | Row / Townhouse |
| Utility Water | Municipal Water |
Parking
| Attached Garage | |
| Inside Entry |
Land
| Acreage | No |
| Fence Type | Fenced Yard |
| Land Amenities | Park |
| Sewer | Sanitary Sewer |
| Size Depth | 108 Ft ,1 In |
| Size Frontage | 19 Ft ,11 In |
| Size Irregular | 19.99 X 108.1 Ft ; 0 |
| Size Total Text | 19.99 X 108.1 Ft ; 0 |
| Zoning Description | Residential |
Rooms
| Level | Type | Length | Width | Dimensions |
|---|---|---|---|---|
| Second Level | Bedroom | 3.12 m | 2.74 m | 3.12 m x 2.74 m |
| Second Level | Primary Bedroom | 4.49 m | 3.3 m | 4.49 m x 3.3 m |
| Second Level | Other | 1.37 m | 1.24 m | 1.37 m x 1.24 m |
| Second Level | Bedroom | 3.6 m | 2.99 m | 3.6 m x 2.99 m |
| Second Level | Bedroom | 2.99 m | 2.69 m | 2.99 m x 2.69 m |
| Basement | Family Room | 6.09 m | 3.58 m | 6.09 m x 3.58 m |
| Basement | Recreational, Games Room | 4.87 m | 2.23 m | 4.87 m x 2.23 m |
| Main Level | Living Room | 4.34 m | 3.27 m | 4.34 m x 3.27 m |
| Main Level | Dining Room | 3.42 m | 3.17 m | 3.42 m x 3.17 m |
| Main Level | Kitchen | 2.97 m | 2.79 m | 2.97 m x 2.79 m |
| Main Level | Dining Room | 3.14 m | 2.38 m | 3.14 m x 2.38 m |
| Main Level | Bathroom | 1.44 m | 1.34 m | 1.44 m x 1.34 m |
Interested?
Contact us for more information

Scott Arial
Broker
www.scottarial.com/

484 Hazeldean Road, Unit #1
Ottawa, Ontario K2L 1V4
(613) 592-6400
(613) 592-4945
www.teamrealty.ca/
































