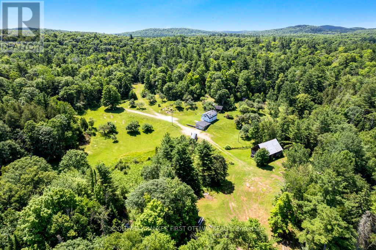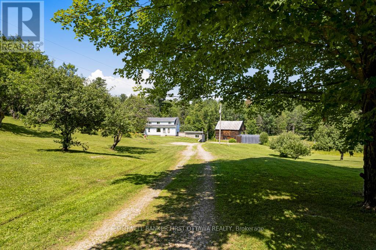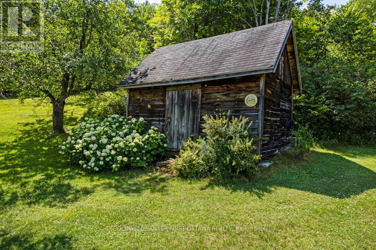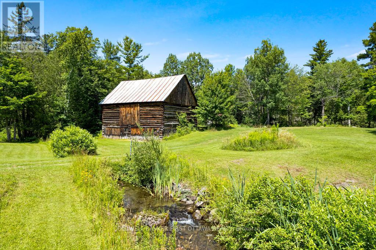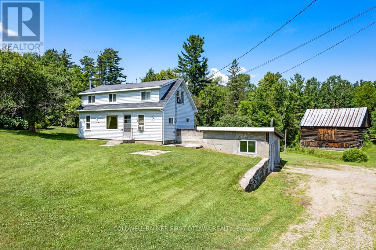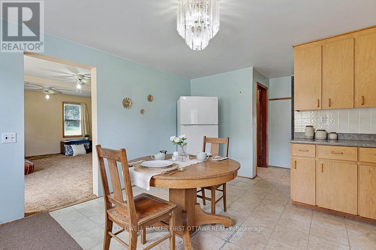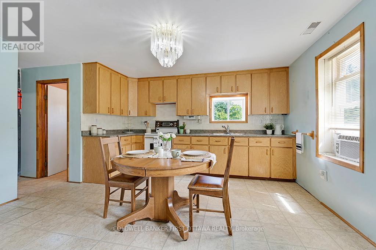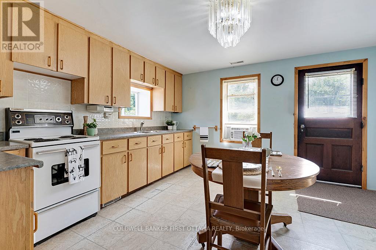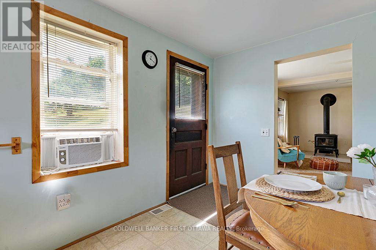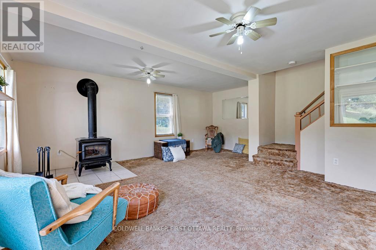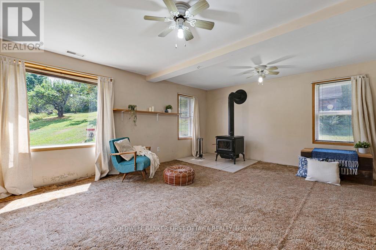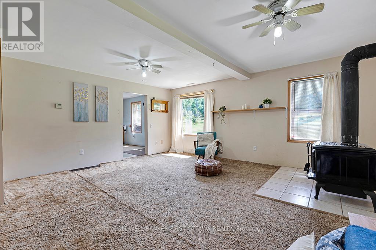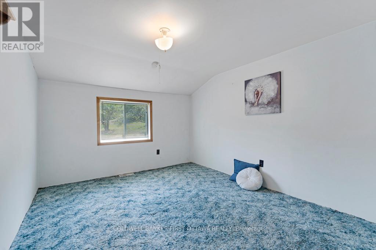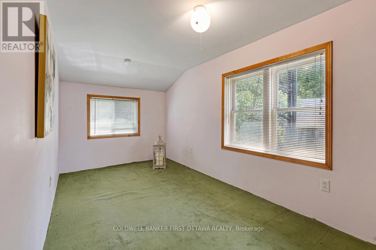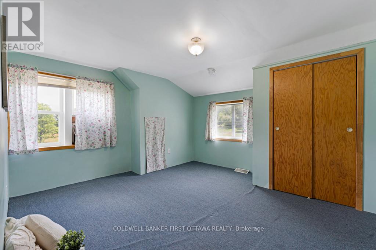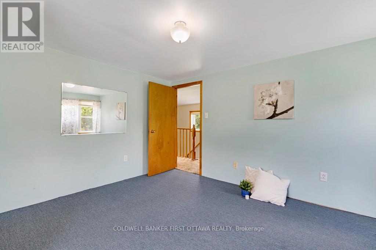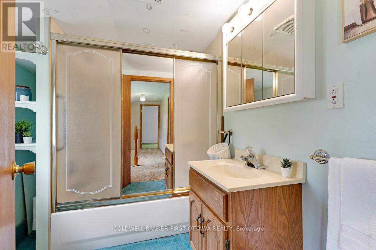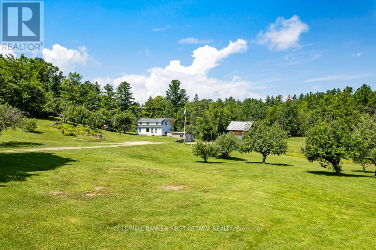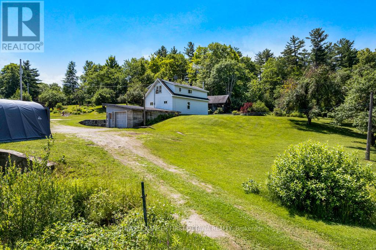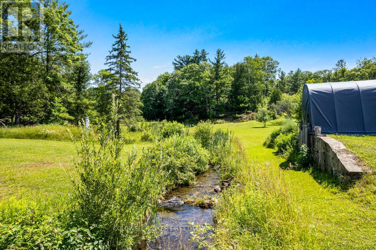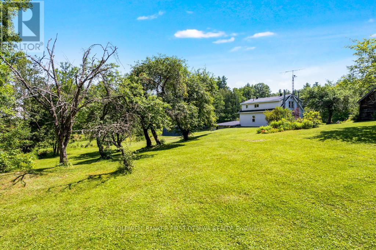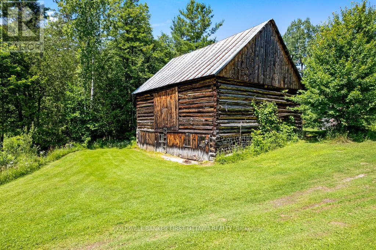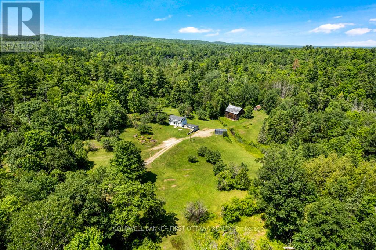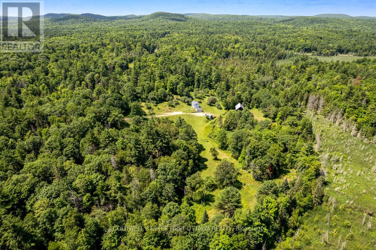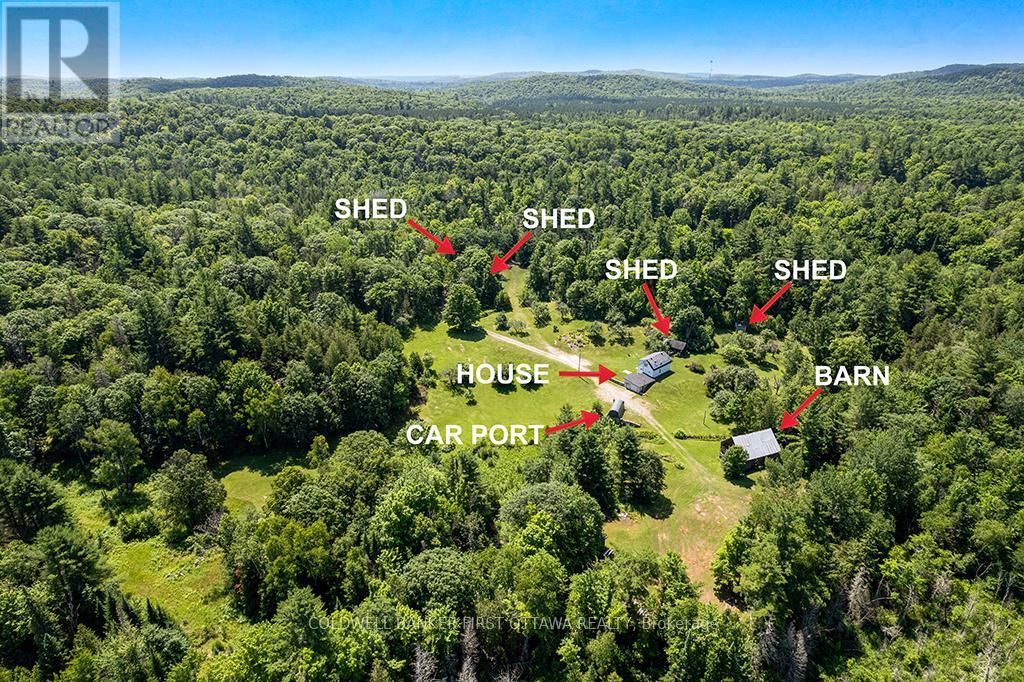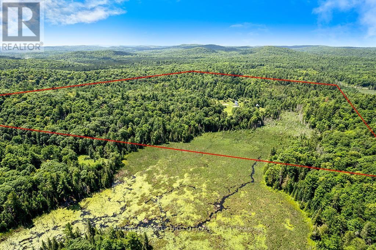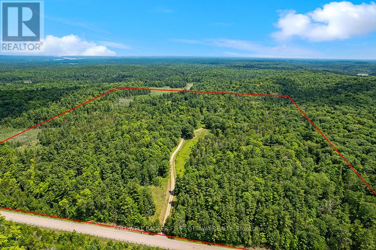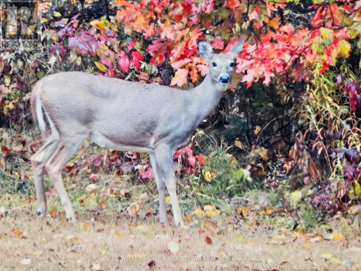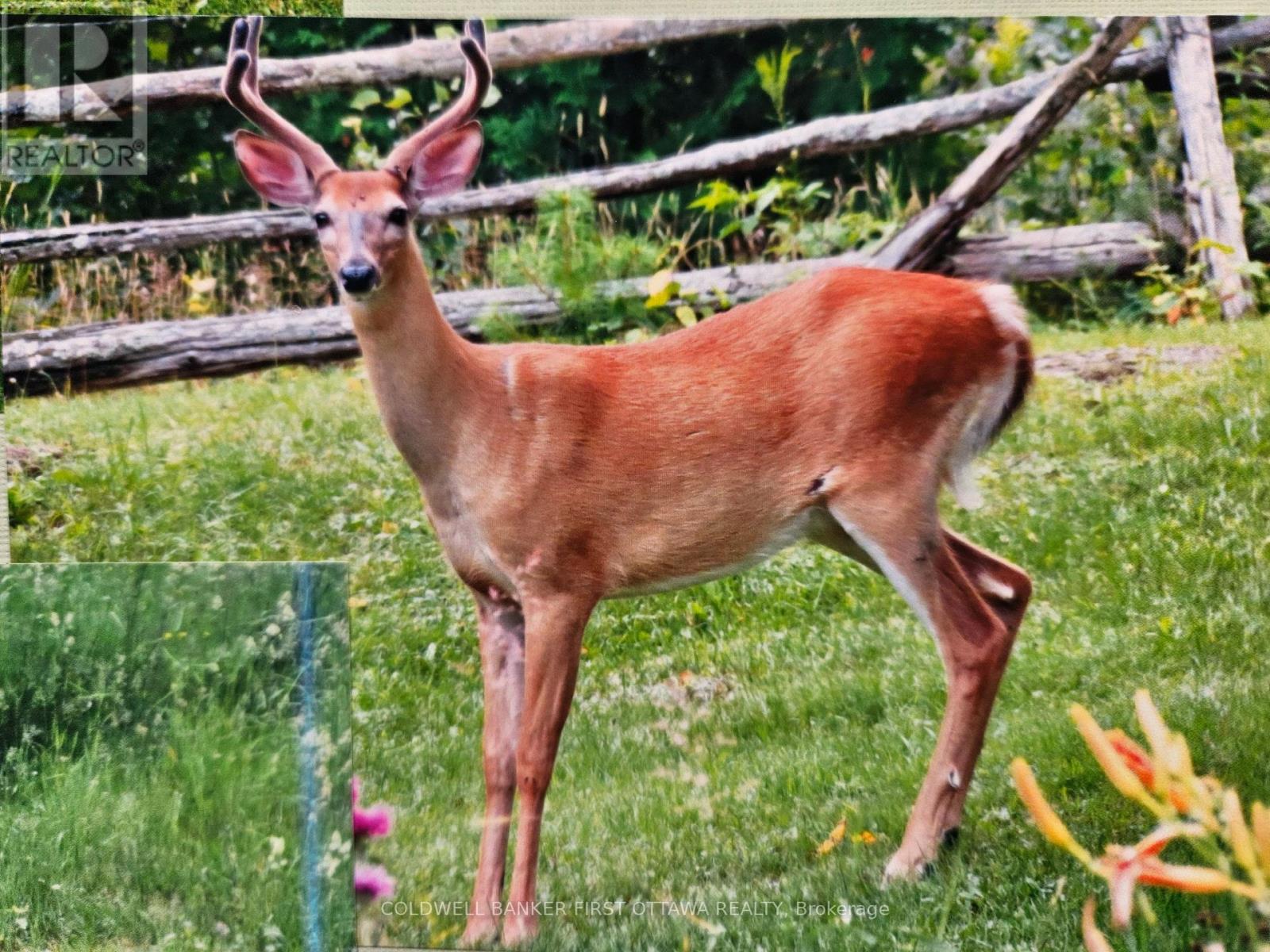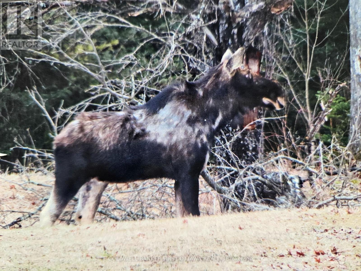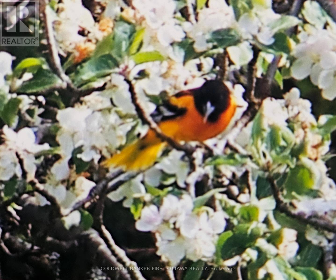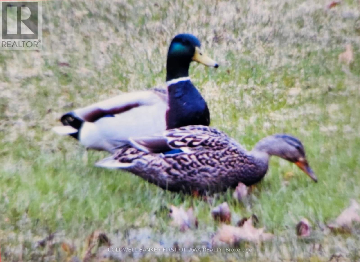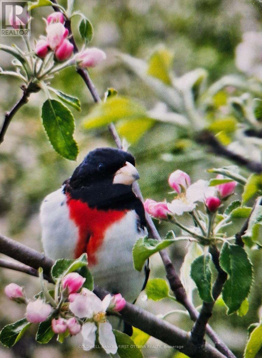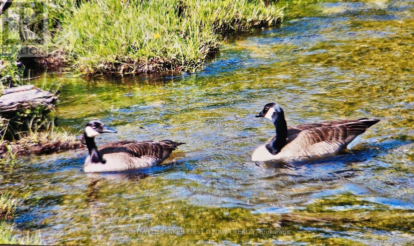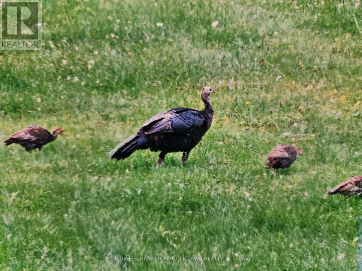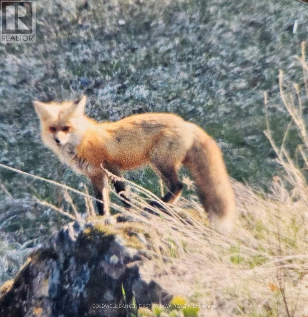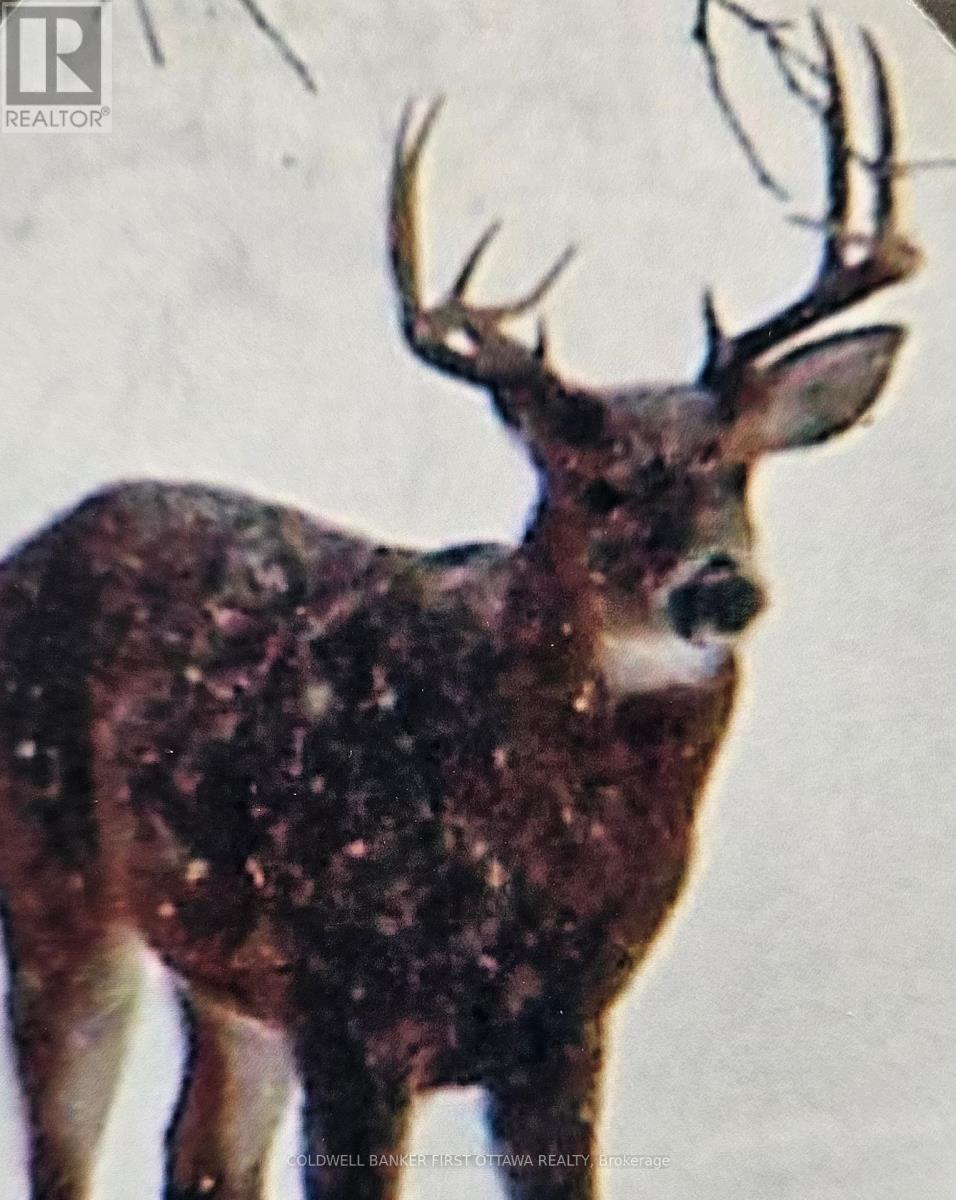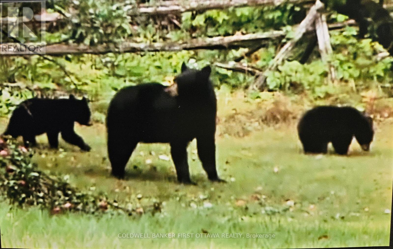9252 Highway 511 Road Lanark Highlands, Ontario K0G 1K0
$749,900
Dreaming of a country lifestyle? This 122 acre hobby farm is your chance to make it a reality. Nestled at the end of a long, winding driveway, this private and picturesque property opens onto gently rolling hills dotted with mature apple trees. Whether you envision raising animals, growing your own food, or simply escaping the city, this farm has the space and infrastructure to support your dreams. A classic bank barn is ready for your goats and chickens, or customize it with a stall for your horse. Let your cattle or sheep graze the open pastures, or plant a thriving market garden or cut flower farm. With multiple outbuildings including powered workshop, woodshed, several outbuildings, sheds, and a large coverall garage with two-level access, the possibilities are endless. Outdoor enthusiasts will love the opportunity to hunt, snowmobile, ATV, or snowshoe across their own private forested land, all without ever leaving home. The cozy 3-bedroom, 1.5-bath farmhouse offers a warm and welcoming home base, featuring a wood stove, durable steel roof, propane furnace (2013), and an attached garage with automatic opener and convenient inside entry. This is more than a property - it's a lifestyle. Pack your bags, bring your vision, and turn this one-of-a-kind rural retreat into your own personal haven. (id:48755)
Property Details
| MLS® Number | X12284798 |
| Property Type | Agriculture |
| Community Name | 917 - Lanark Highlands (Darling) Twp |
| Equipment Type | Propane Tank |
| Farm Type | Farm |
| Parking Space Total | 20 |
| Rental Equipment Type | Propane Tank |
| Structure | Barn, Barn, Barn, Shed, Outbuilding, Workshop |
Building
| Bathroom Total | 2 |
| Bedrooms Above Ground | 3 |
| Bedrooms Total | 3 |
| Age | 100+ Years |
| Appliances | Garage Door Opener Remote(s), Water Heater, Stove, Refrigerator |
| Basement Development | Unfinished |
| Basement Type | Full, N/a (unfinished) |
| Cooling Type | None |
| Exterior Finish | Vinyl Siding |
| Fireplace Present | Yes |
| Fireplace Total | 1 |
| Fireplace Type | Woodstove |
| Foundation Type | Concrete, Stone |
| Half Bath Total | 1 |
| Heating Fuel | Natural Gas |
| Heating Type | Forced Air |
| Stories Total | 2 |
| Size Interior | 1100 - 1500 Sqft |
| Utility Water | Dug Well |
Parking
| Attached Garage | |
| Garage | |
| Inside Entry |
Land
| Access Type | Highway Access, Public Road, Year-round Access |
| Acreage | Yes |
| Sewer | Septic System |
| Size Depth | 2354 Ft |
| Size Frontage | 2045 Ft |
| Size Irregular | 2045 X 2354 Ft |
| Size Total Text | 2045 X 2354 Ft|100+ Acres |
| Surface Water | River/stream |
| Zoning Description | Ru & Mar-h |
Rooms
| Level | Type | Length | Width | Dimensions |
|---|---|---|---|---|
| Second Level | Primary Bedroom | 3.65 m | 3.35 m | 3.65 m x 3.35 m |
| Second Level | Bedroom | 3.35 m | 2.74 m | 3.35 m x 2.74 m |
| Second Level | Bedroom | 4.57 m | 2.13 m | 4.57 m x 2.13 m |
| Second Level | Bathroom | 2.44 m | 1.82 m | 2.44 m x 1.82 m |
| Main Level | Kitchen | 5.4 m | 3.6 m | 5.4 m x 3.6 m |
| Main Level | Living Room | 5.18 m | 2.74 m | 5.18 m x 2.74 m |
| Main Level | Dining Room | 5.18 m | 2.43 m | 5.18 m x 2.43 m |
| Main Level | Bathroom | 1.52 m | 1.21 m | 1.52 m x 1.21 m |
Utilities
| Cable | Installed |
| Electricity | Installed |
Interested?
Contact us for more information

Stephanie Mols
Salesperson
www.stephaniemols.ca/
www.facebook.com/molsstephanie/
51 Foster St
Perth, Ontario K7H 1R9
(613) 831-9628

Bernadette Stead
Salesperson
www.facebook.com/ottawacapitalproperties/
51 Foster St
Perth, Ontario K7H 1R9
(613) 831-9628

