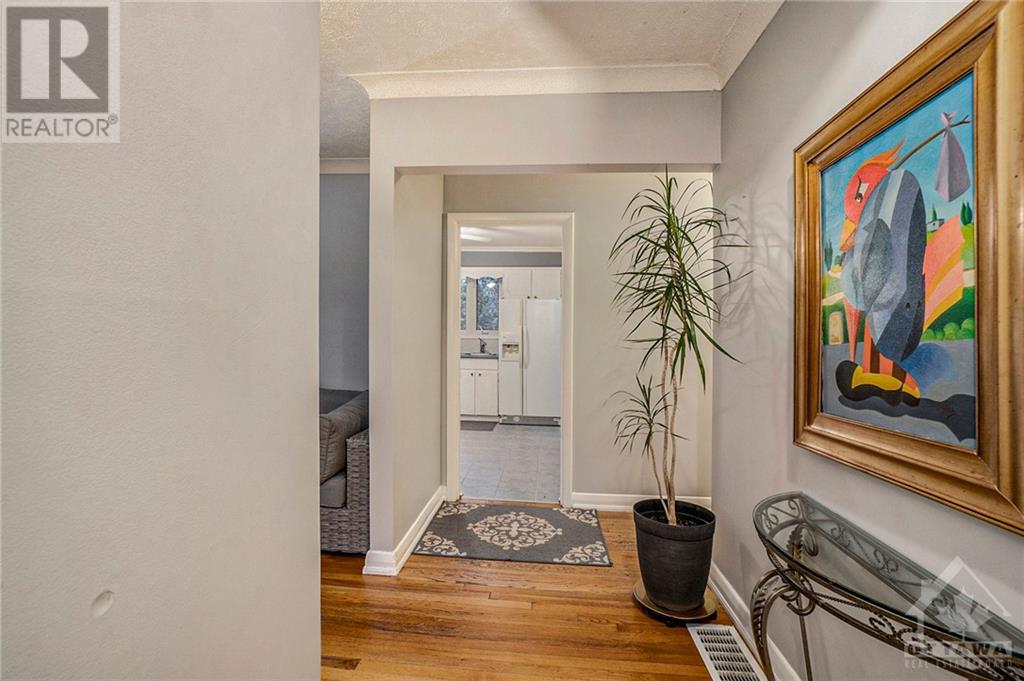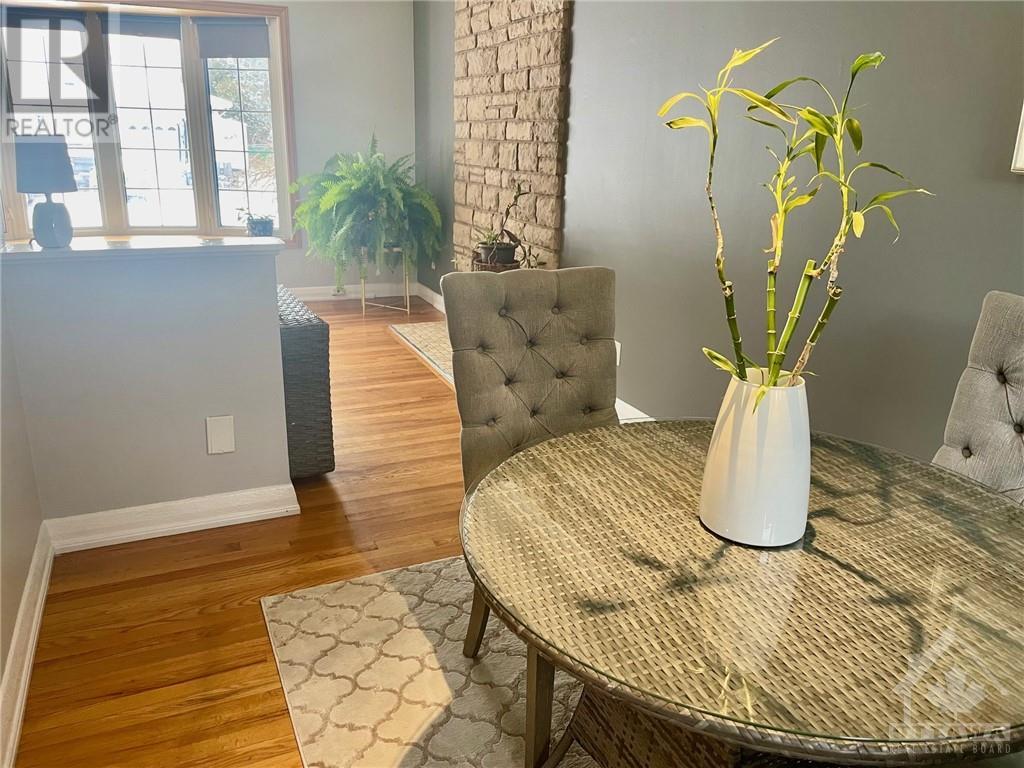93 Harris Place Ottawa, Ontario K2G 2P7
3 Bedroom
1 Bathroom
Bungalow
Fireplace
Central Air Conditioning
Forced Air
$689,900
93 HARRIS PL \r\n3 bdrm brick Bungalow on popular street with Million dollar homes. 74 ft private lot with manicured hedge, deck, hardwood floors, bay window, renovated bath, fireplace, fin basement with Recrm and laundry. New paint, newer roof and great potential., Flooring: Hardwood (id:48755)
Property Details
| MLS® Number | X9521330 |
| Property Type | Single Family |
| Neigbourhood | City View |
| Community Name | 7301 - Meadowlands/St. Claire Gardens |
| Amenities Near By | Public Transit |
| Parking Space Total | 6 |
| Structure | Deck |
Building
| Bathroom Total | 1 |
| Bedrooms Above Ground | 3 |
| Bedrooms Total | 3 |
| Amenities | Fireplace(s) |
| Appliances | Dishwasher, Refrigerator, Stove |
| Architectural Style | Bungalow |
| Basement Development | Finished |
| Basement Type | Full (finished) |
| Construction Style Attachment | Detached |
| Cooling Type | Central Air Conditioning |
| Exterior Finish | Brick |
| Fireplace Present | Yes |
| Fireplace Total | 1 |
| Foundation Type | Block |
| Heating Fuel | Natural Gas |
| Heating Type | Forced Air |
| Stories Total | 1 |
| Type | House |
| Utility Water | Municipal Water |
Land
| Acreage | No |
| Land Amenities | Public Transit |
| Sewer | Sanitary Sewer |
| Size Depth | 99 Ft ,10 In |
| Size Frontage | 74 Ft ,10 In |
| Size Irregular | 74.91 X 99.88 Ft ; 0 |
| Size Total Text | 74.91 X 99.88 Ft ; 0 |
| Zoning Description | Res |
Rooms
| Level | Type | Length | Width | Dimensions |
|---|---|---|---|---|
| Basement | Recreational, Games Room | 4.87 m | 3.65 m | 4.87 m x 3.65 m |
| Main Level | Living Room | 3.65 m | 3.35 m | 3.65 m x 3.35 m |
| Main Level | Dining Room | 3.04 m | 3.35 m | 3.04 m x 3.35 m |
| Main Level | Kitchen | 2.74 m | 2.43 m | 2.74 m x 2.43 m |
| Main Level | Bedroom | 3.65 m | 3.35 m | 3.65 m x 3.35 m |
| Main Level | Bedroom | 3.04 m | 2.74 m | 3.04 m x 2.74 m |
| Main Level | Bedroom | 3.04 m | 3.04 m | 3.04 m x 3.04 m |
https://www.realtor.ca/real-estate/27480237/93-harris-place-ottawa-7301-meadowlandsst-claire-gardens
Interested?
Contact us for more information

Gordon Owens
Salesperson

Coldwell Banker Sarazen Realty
1090 Ambleside Drive
Ottawa, Ontario K2B 8G7
1090 Ambleside Drive
Ottawa, Ontario K2B 8G7
(613) 596-4133
(613) 596-5905


























