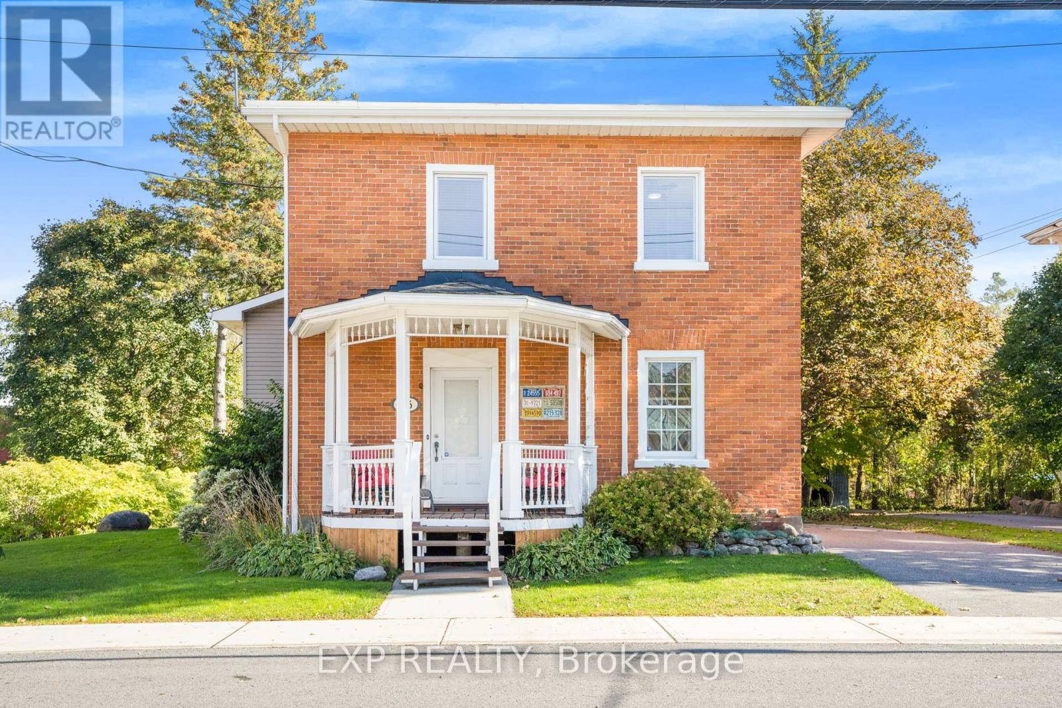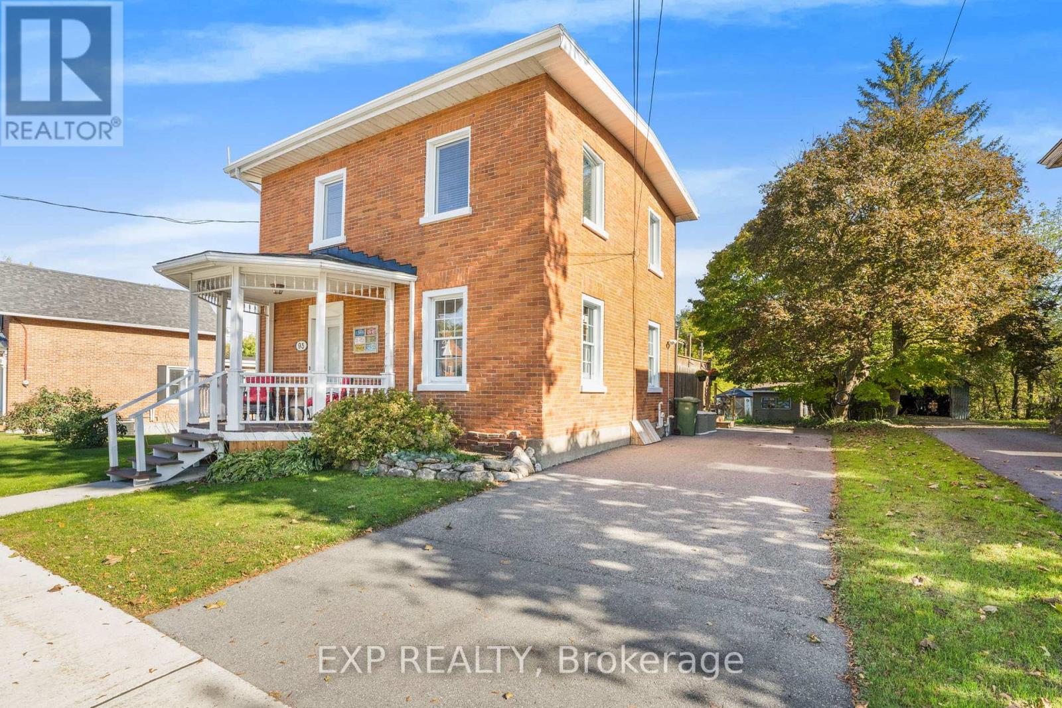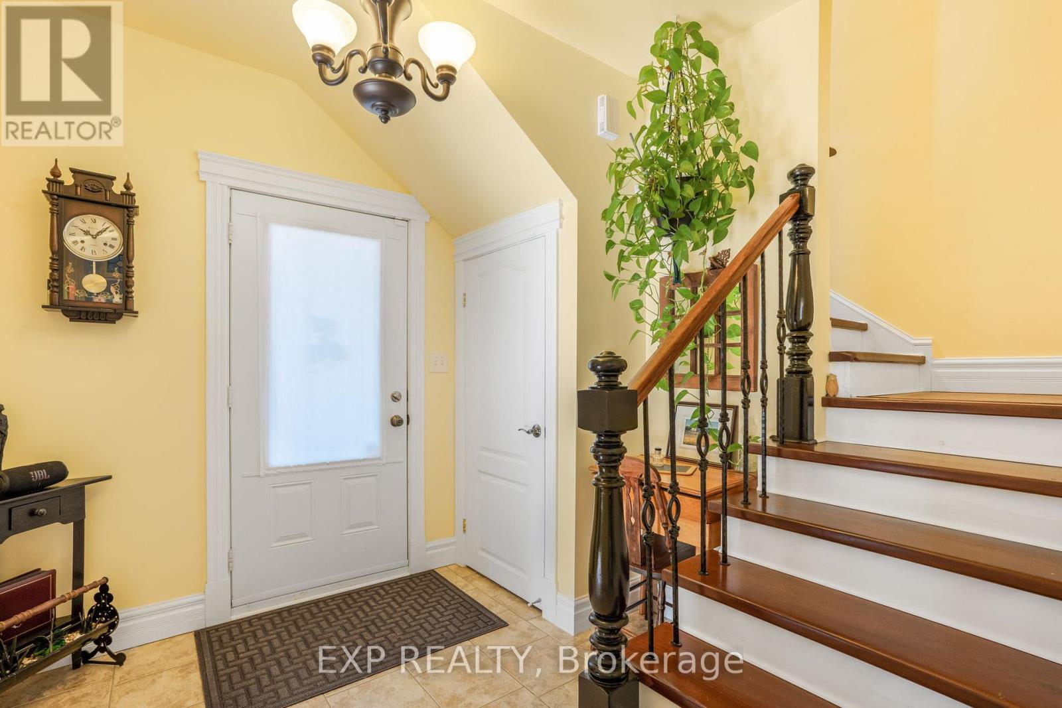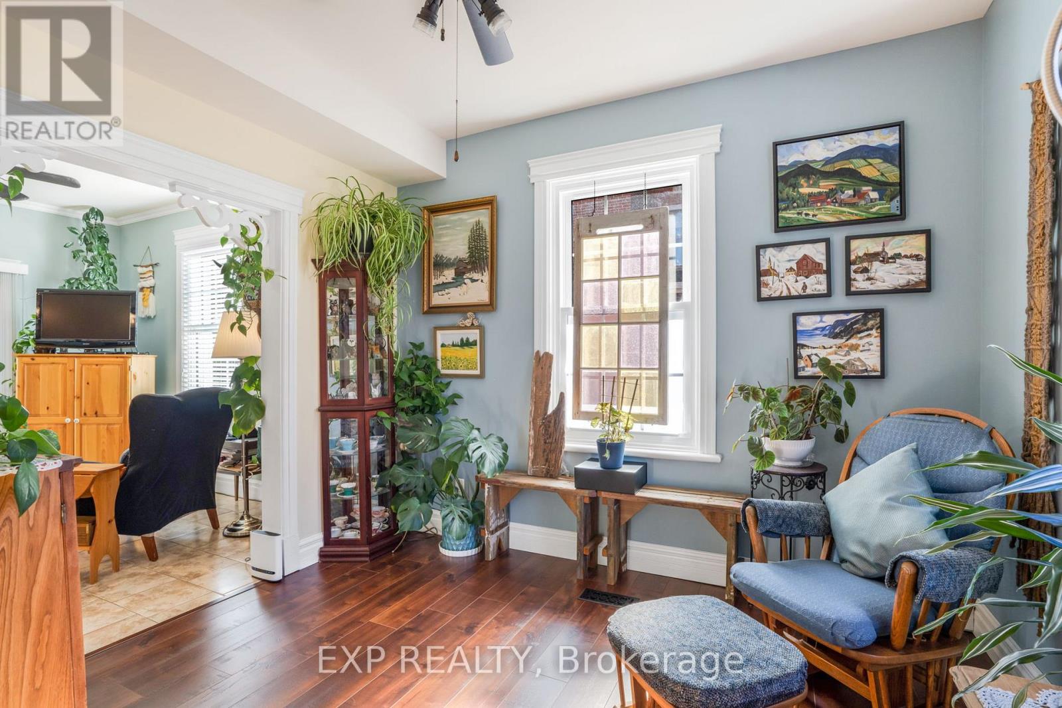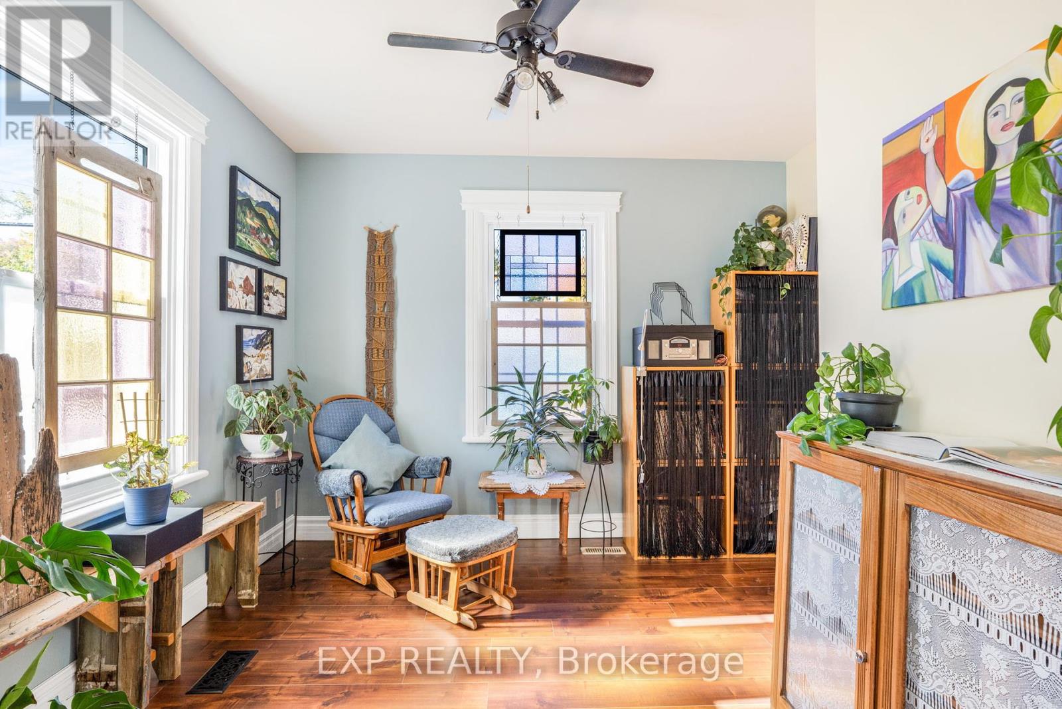93 High Street Champlain, Ontario K6A 1B4
$524,900
Welcome to 93 High Street, a beautifully updated 4-bedroom + den, 3-bathroom brick home that perfectly blends historic charm with modern finishes. Nestled in the center of Vankleek Hill, this large home sits on an extra-large lot, offering one of the biggest backyards in town complete with a pool and a walkout basement for seamless indoor-outdoor living. Recent updates, including a spacious addition, ensure this century home meets all your modern needs while retaining its original character. With municipal services and located within walking distance to local restaurants, shopping, and the town center, convenience is at your doorstep. Plus, you're just an hour away from both Montreal and Ottawa, making it an ideal location for commuters or weekend getaways. Don't miss this opportunity to own a piece of Vankleek Hill history, paired with contemporary comfort and one of the best outdoor spaces in town! (id:48755)
Property Details
| MLS® Number | X12242061 |
| Property Type | Single Family |
| Community Name | 613 - Vankleek Hill |
| Parking Space Total | 4 |
| Pool Type | Above Ground Pool |
Building
| Bathroom Total | 3 |
| Bedrooms Above Ground | 4 |
| Bedrooms Total | 4 |
| Appliances | Stove, Refrigerator |
| Basement Development | Finished |
| Basement Features | Walk Out |
| Basement Type | Full (finished) |
| Construction Style Attachment | Detached |
| Cooling Type | Central Air Conditioning |
| Exterior Finish | Brick, Vinyl Siding |
| Foundation Type | Concrete, Stone |
| Half Bath Total | 1 |
| Heating Fuel | Natural Gas |
| Heating Type | Forced Air |
| Stories Total | 2 |
| Size Interior | 1500 - 2000 Sqft |
| Type | House |
| Utility Water | Municipal Water |
Parking
| No Garage |
Land
| Acreage | No |
| Sewer | Sanitary Sewer |
| Size Depth | 315 Ft |
| Size Frontage | 88 Ft |
| Size Irregular | 88 X 315 Ft |
| Size Total Text | 88 X 315 Ft |
Rooms
| Level | Type | Length | Width | Dimensions |
|---|---|---|---|---|
| Second Level | Bedroom | 3.53 m | 2.81 m | 3.53 m x 2.81 m |
| Second Level | Bedroom 2 | 3.02 m | 2.46 m | 3.02 m x 2.46 m |
| Second Level | Bedroom 3 | 3.04 m | 4.74 m | 3.04 m x 4.74 m |
| Main Level | Den | 2.71 m | 3.27 m | 2.71 m x 3.27 m |
| Main Level | Dining Room | 3.63 m | 4.03 m | 3.63 m x 4.03 m |
| Main Level | Kitchen | 3.32 m | 4.08 m | 3.32 m x 4.08 m |
| Main Level | Living Room | 5.02 m | 4.52 m | 5.02 m x 4.52 m |
| In Between | Primary Bedroom | 3.58 m | 3.93 m | 3.58 m x 3.93 m |
https://www.realtor.ca/real-estate/28513338/93-high-street-champlain-613-vankleek-hill
Interested?
Contact us for more information

Ronald Jr. Mccomber-Rozon
Salesperson
www.themcteam.ca/
12 High Street
Vankleek Hill, Ontario K0B 1R0
(866) 530-7737
(647) 849-3180

Meghan Courtemanche
Salesperson
12 High Street
Vankleek Hill, Ontario K0B 1R0
(866) 530-7737
(647) 849-3180

