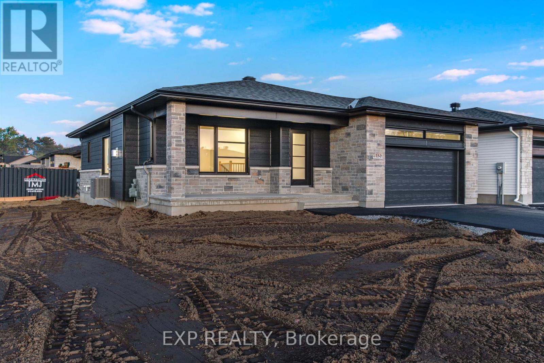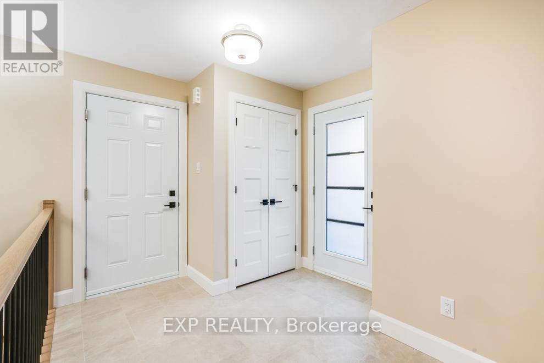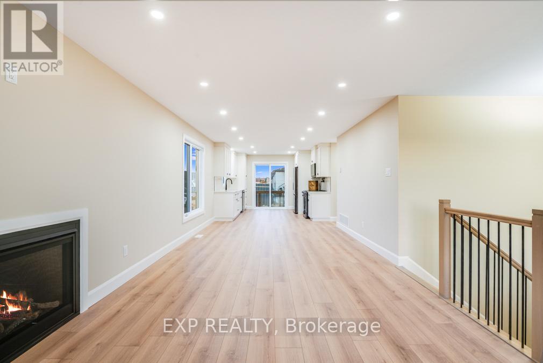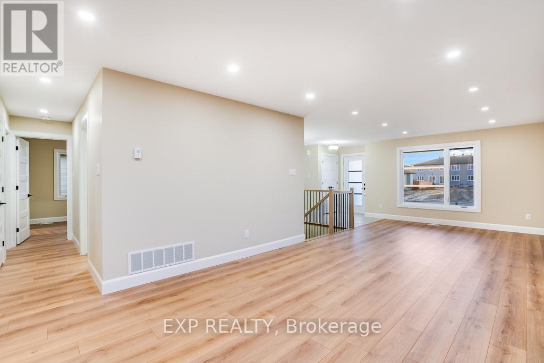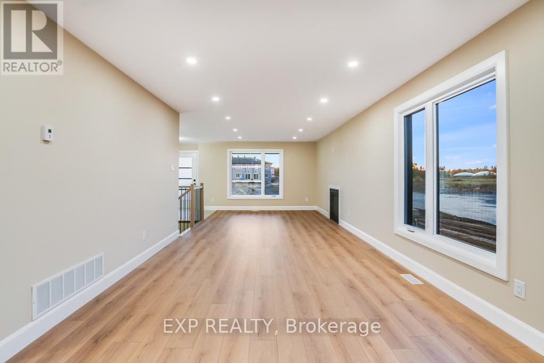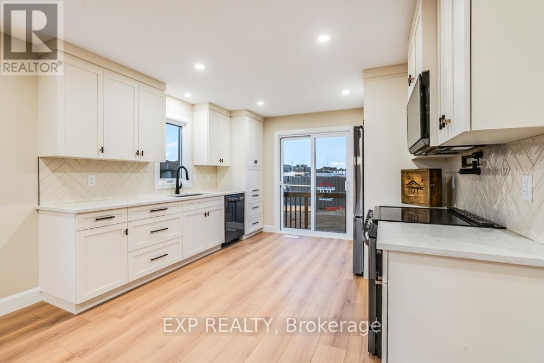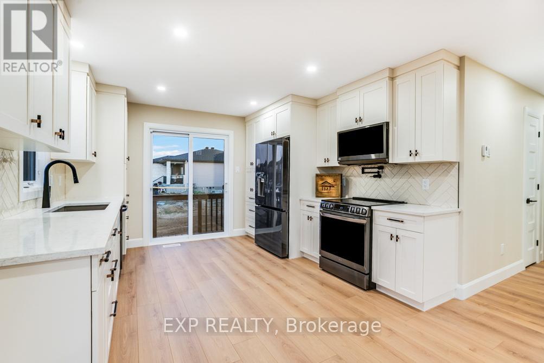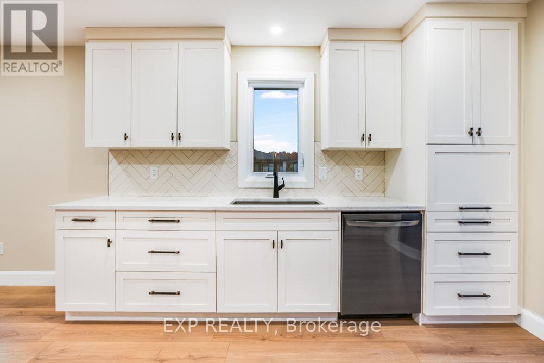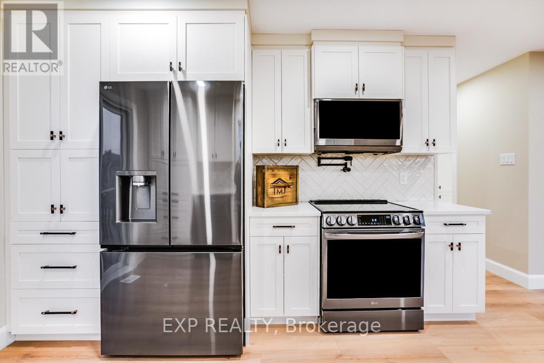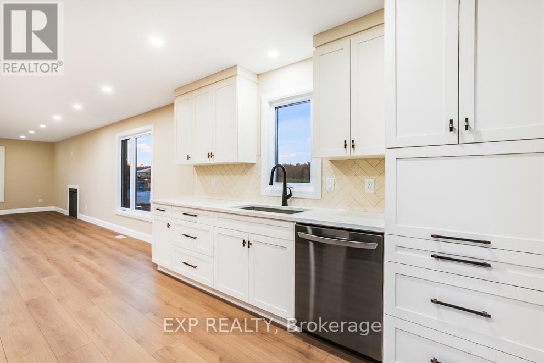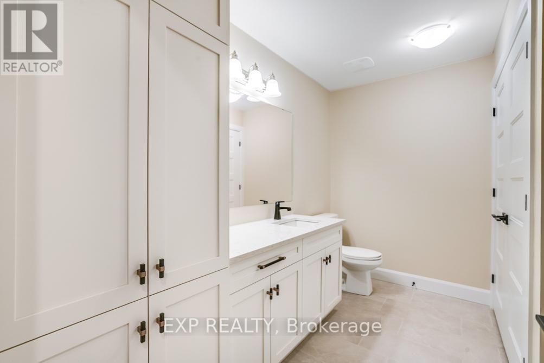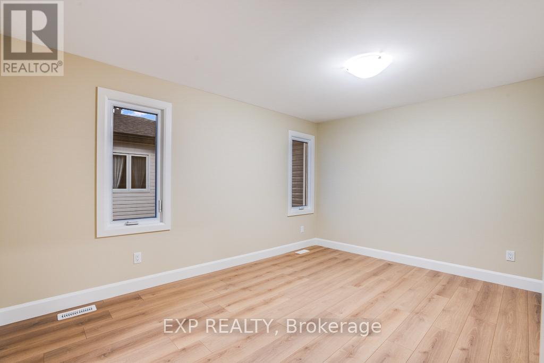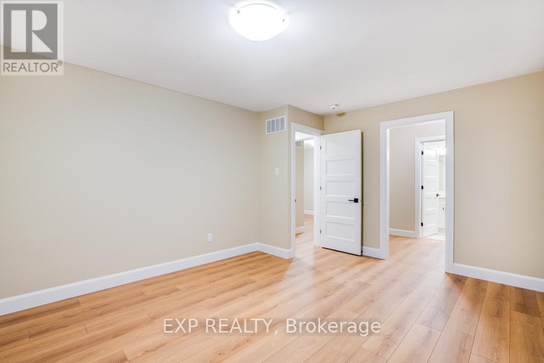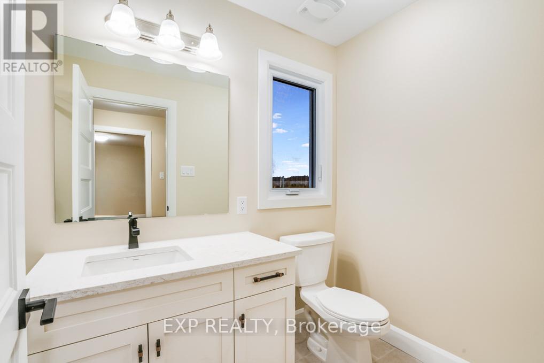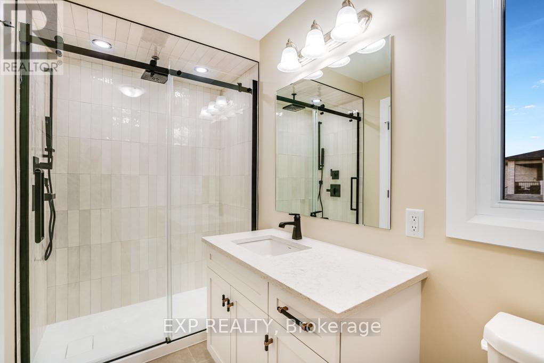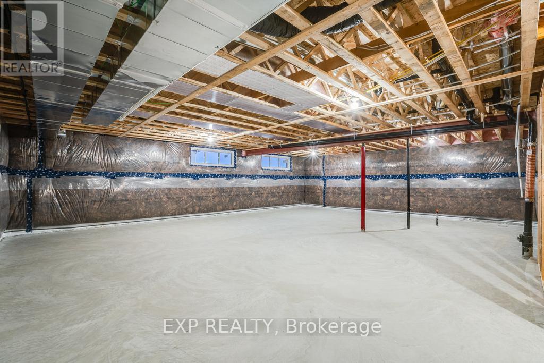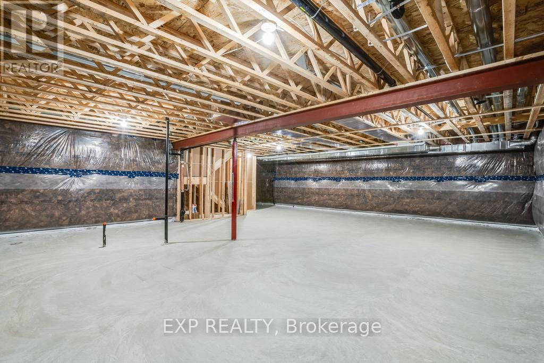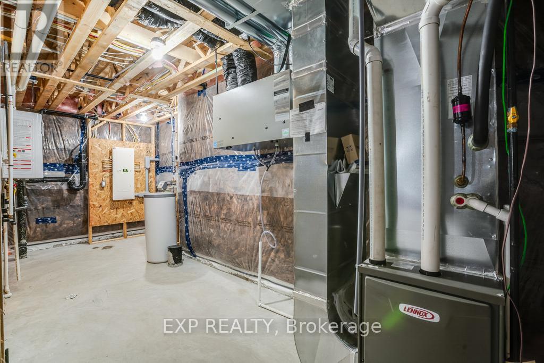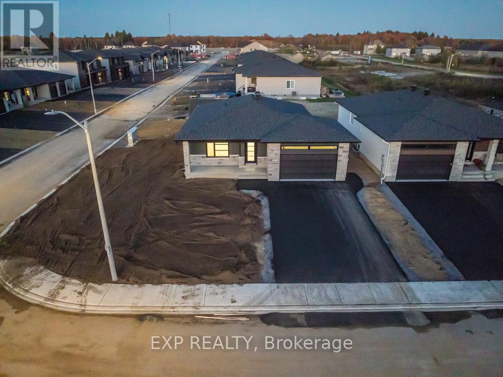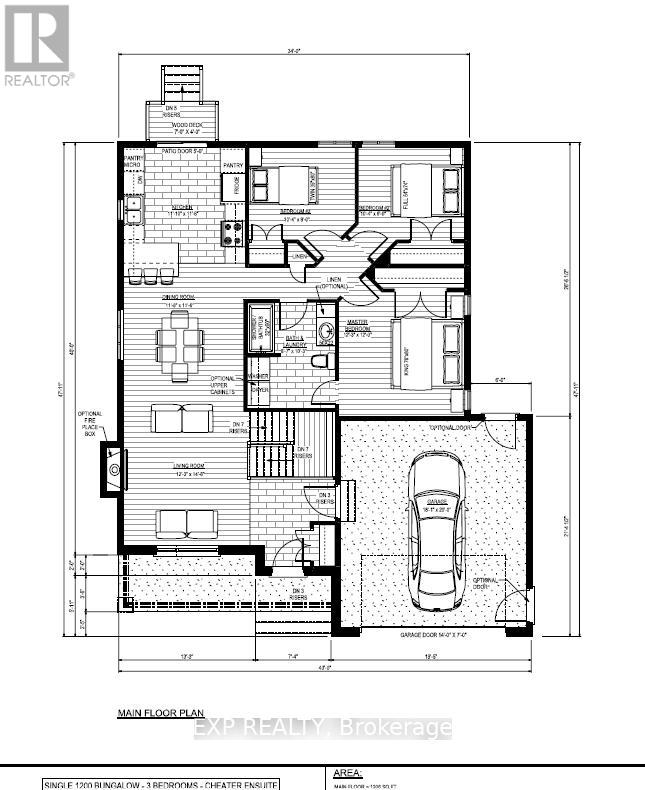933 Katia Street The Nation, Ontario K0A 2M0
$584,900
Open house this Saturday, June 21 from 11 AM1 PM at 136 Giroux Street come see your future home! Welcome to Whistler I, the ideal bungalow for those looking to start a family or enjoy a comfortable living experience in style. This charming home features a bright, open-concept layout that flows seamlessly from room to room. Enjoy your morning coffee or evening wine at the side counter in the roomy kitchen. The spa-inspired 3-piece bathroom offers a linen closet and the added convenience of an in-suite laundry room. For extra luxury, choose the cheater ensuite option for your convenience and comfort. The lower level provides endless possibilities, with plenty of space for additional guest rooms, a living area, or even a home gym. Located in the vibrant community of Limoges, you'll enjoy access to a brand-new Sports Complex, as well as being just steps away from the picturesque Larose Forest and Calypso Park. This home is perfect for anyone looking to embrace a comfortable, active lifestyle in a growing community. (id:48755)
Property Details
| MLS® Number | X12081942 |
| Property Type | Single Family |
| Community Name | 616 - Limoges |
| Amenities Near By | Schools, Park |
| Community Features | School Bus |
| Parking Space Total | 3 |
| Structure | Porch, Deck |
Building
| Bathroom Total | 1 |
| Bedrooms Above Ground | 3 |
| Bedrooms Total | 3 |
| Architectural Style | Bungalow |
| Basement Development | Unfinished |
| Basement Type | N/a (unfinished) |
| Construction Style Attachment | Detached |
| Exterior Finish | Vinyl Siding, Stone |
| Foundation Type | Poured Concrete |
| Heating Fuel | Natural Gas |
| Heating Type | Forced Air |
| Stories Total | 1 |
| Size Interior | 1100 - 1500 Sqft |
| Type | House |
| Utility Water | Municipal Water |
Parking
| Attached Garage | |
| Garage | |
| Inside Entry |
Land
| Acreage | No |
| Land Amenities | Schools, Park |
| Sewer | Sanitary Sewer |
| Size Depth | 33.78 M |
| Size Frontage | 15 M |
| Size Irregular | 15 X 33.8 M |
| Size Total Text | 15 X 33.8 M |
| Zoning Description | Residential |
Rooms
| Level | Type | Length | Width | Dimensions |
|---|---|---|---|---|
| Main Level | Primary Bedroom | 3.73 m | 3.66 m | 3.73 m x 3.66 m |
| Main Level | Bedroom 2 | 3.15 m | 2.74 m | 3.15 m x 2.74 m |
| Main Level | Bedroom 3 | 3.15 m | 2.74 m | 3.15 m x 2.74 m |
| Main Level | Kitchen | 3.61 m | 3.55 m | 3.61 m x 3.55 m |
| Main Level | Living Room | 3.73 m | 4.47 m | 3.73 m x 4.47 m |
| Main Level | Bathroom | 2.62 m | 3.12 m | 2.62 m x 3.12 m |
| Main Level | Dining Room | 3.55 m | 3.5 m | 3.55 m x 3.5 m |
Utilities
| Cable | Available |
| Electricity | Installed |
| Sewer | Installed |
https://www.realtor.ca/real-estate/28165917/933-katia-street-the-nation-616-limoges
Interested?
Contact us for more information

Cedrick Gauthier
Salesperson
www.exprealestatehub.com/
532 Limoges Road, Unit E
Limoges, Ontario K0A 2M0
(866) 530-7737
(647) 849-3180
www.exprealty.ca/

Sylvain Hebert
Salesperson
532 Limoges Road, Unit E
Limoges, Ontario K0A 2M0
(866) 530-7737
(647) 849-3180
www.exprealty.ca/


