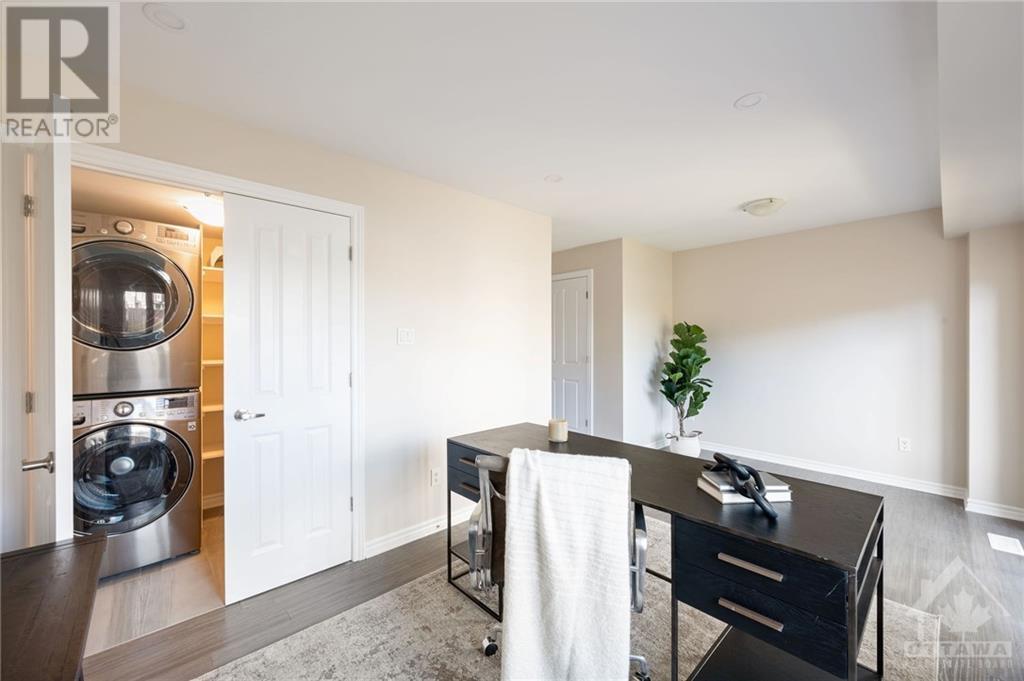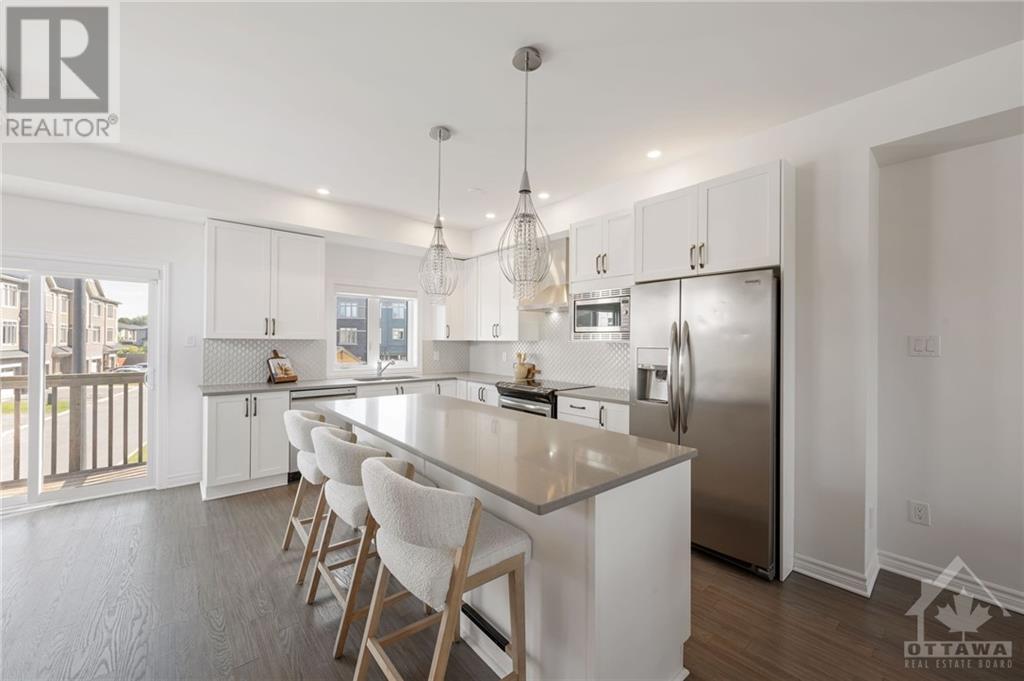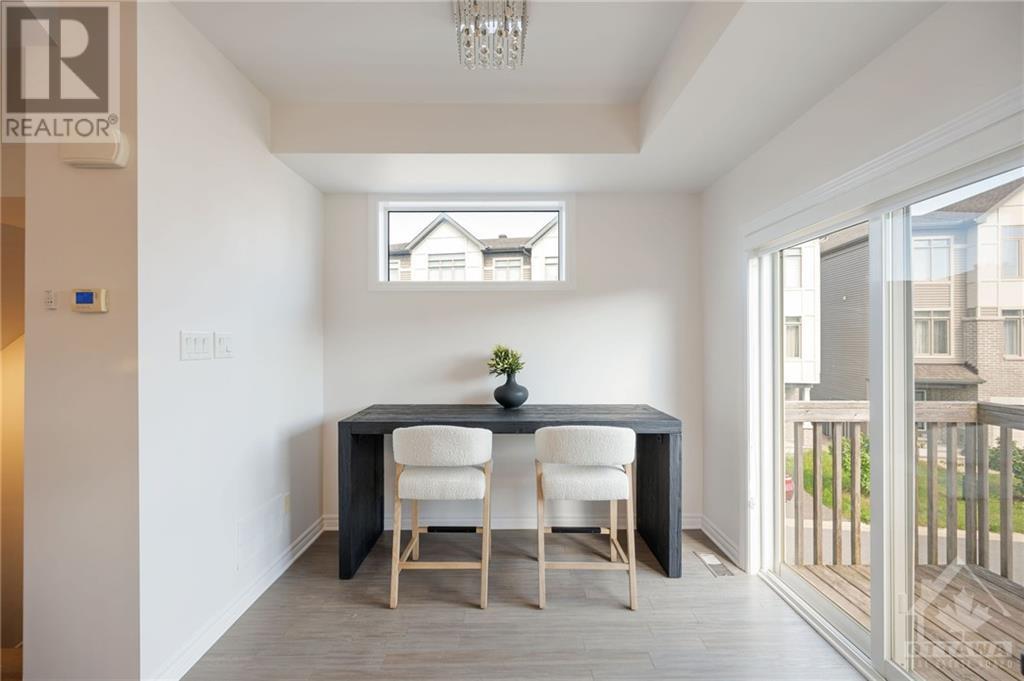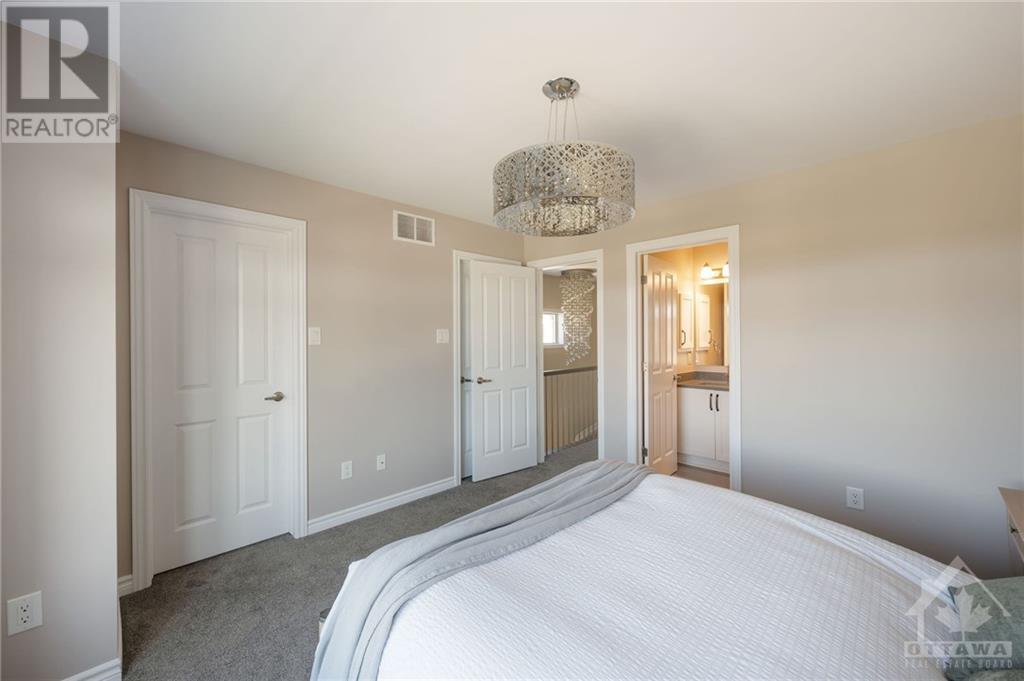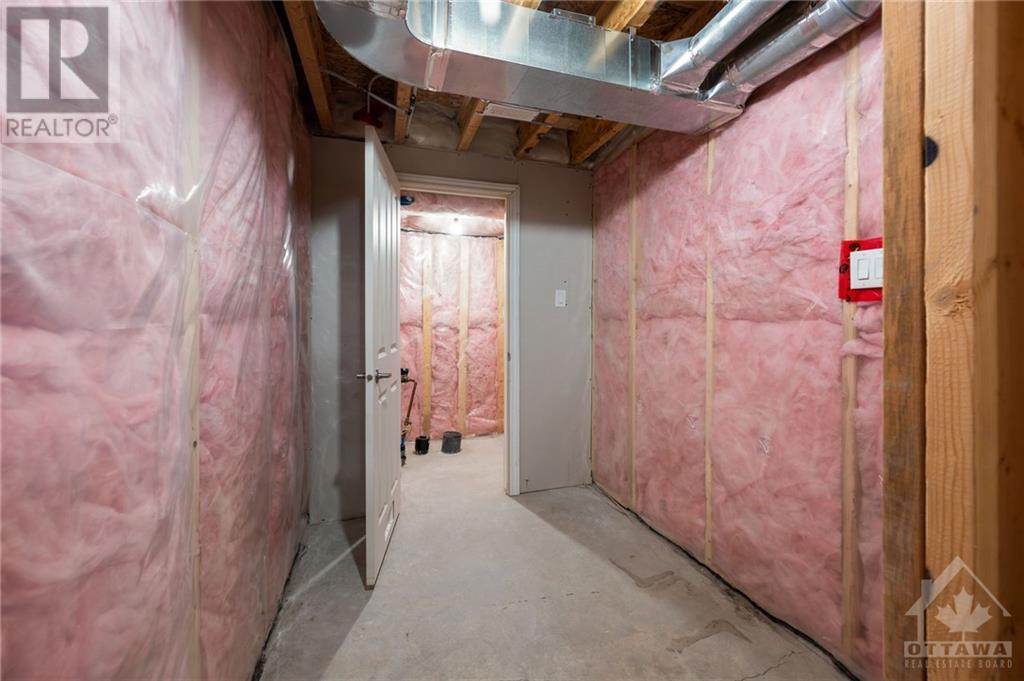94 Nutting Crescent Manotick, Ontario K4M 0E2
$699,000
OPEN HOUSE SUNDAY SEPT 22 FROM 11-1 PM This rare 3-storey end-unit Claridge townhome has it all! With parking for two vehicles in the driveway & no rear neighbours, you'll enjoy a private fenced yard backing onto a park. Sunlight pours in throughout the day thanks to its prime position. The main level features a spacious den, perfect for a home office, plus a powder room & laundry. The second floor impresses w soaring 9-foot ceilings and an open-concept layout connecting the kitchen, living & dining areas—ideal for casual living & entertaining. Upstairs, the primary suite boasts two walk-in closets & a private ensuite. The main bath offers double sinks & statement tile. Both additional bedrooms are the same size, so no one has to compromise. The basement is unfinished but comes with a rough-in for a future bathroom, giving you plenty of room to expand, whether you want extra storage or a home gym. Walking distance to schools, parks & shops. (48h irrevocable req'd) (id:48755)
Open House
This property has open houses!
11:00 am
Ends at:1:00 pm
Property Details
| MLS® Number | 1408783 |
| Property Type | Single Family |
| Neigbourhood | Riverside South |
| Amenities Near By | Airport, Public Transit |
| Communication Type | Cable Internet Access |
| Easement | Right Of Way |
| Features | Balcony, Automatic Garage Door Opener |
| Parking Space Total | 3 |
Building
| Bathroom Total | 3 |
| Bedrooms Above Ground | 3 |
| Bedrooms Total | 3 |
| Appliances | Refrigerator, Dishwasher, Dryer, Hood Fan, Microwave, Stove, Washer, Blinds |
| Basement Development | Unfinished |
| Basement Type | Full (unfinished) |
| Constructed Date | 2019 |
| Construction Style Attachment | Semi-detached |
| Cooling Type | Central Air Conditioning, Air Exchanger |
| Exterior Finish | Brick, Siding |
| Fire Protection | Smoke Detectors |
| Flooring Type | Wall-to-wall Carpet, Hardwood, Ceramic |
| Foundation Type | Poured Concrete |
| Half Bath Total | 1 |
| Heating Fuel | Natural Gas |
| Heating Type | Forced Air |
| Stories Total | 3 |
| Type | House |
| Utility Water | Municipal Water |
Parking
| Attached Garage |
Land
| Acreage | No |
| Land Amenities | Airport, Public Transit |
| Sewer | Municipal Sewage System |
| Size Depth | 63 Ft |
| Size Frontage | 21 Ft |
| Size Irregular | 21 Ft X 63 Ft |
| Size Total Text | 21 Ft X 63 Ft |
| Zoning Description | Residential |
Rooms
| Level | Type | Length | Width | Dimensions |
|---|---|---|---|---|
| Second Level | Kitchen | 10'0" x 13'3" | ||
| Second Level | Office | 7'10" x 9'7" | ||
| Second Level | Dining Room | 13'9" x 10'10" | ||
| Second Level | Great Room | 17'11" x 11'6" | ||
| Third Level | Bedroom | 14'5" x 11'5" | ||
| Third Level | Bedroom | 8'10" x 9'9" | ||
| Third Level | Bedroom | 8'9" x 10'0" | ||
| Third Level | 5pc Bathroom | 8'3" x 4'10" | ||
| Third Level | 3pc Ensuite Bath | 8'3" x 4'11" | ||
| Basement | Utility Room | 14'0" x 13'3" | ||
| Main Level | 2pc Bathroom | 4'6" x 5'1" | ||
| Main Level | Den | 17'11" x 9'3" | ||
| Main Level | Laundry Room | Measurements not available |
https://www.realtor.ca/real-estate/27367257/94-nutting-crescent-manotick-riverside-south
Interested?
Contact us for more information

Brittany Byrd
Salesperson
www.brittanybyrd.com/

5536 Manotick Main St
Manotick, Ontario K4M 1A7
(613) 692-3567
(613) 209-7226
www.teamrealty.ca/









