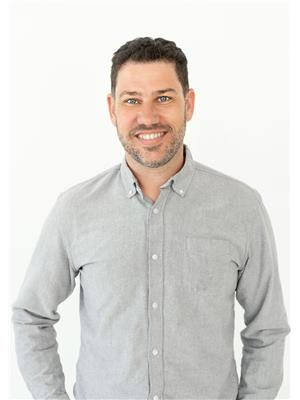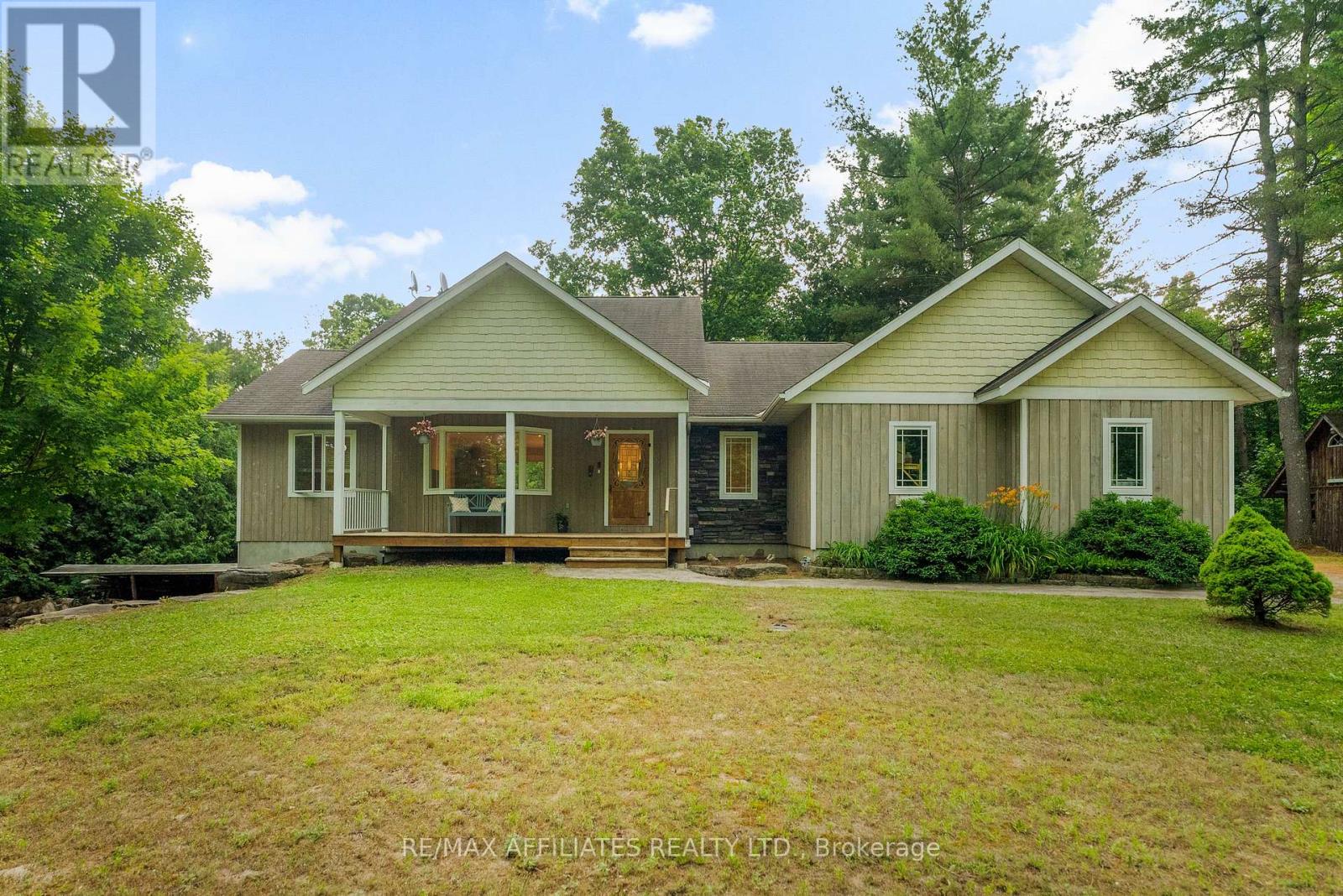955 Bathurst 9th Concession Tay Valley, Ontario K0G 1A0
$499,900
Looking for a newer build, manageable space, and green surroundings?? Look no further! Set on a quiet dead-end road, this 2009-built bungalow offers the perfect escape -with room to grow! Sitting on 1.27 private acres of mature trees, this home blends charm, comfort, and country living just 15 minutes from Perth. Step onto the covered front porch and into a sun-filled, open-concept layout with gleaming hardwood floors and tasteful finishes throughout. The cozy living room features a bay window seat overlooking the woods - perfect for reading or just relaxing in nature. The kitchen is both stylish and functional - bright white cabinetry, stainless steel appliances, and a generous island with breakfast bar create a vibrant central hub. Adjacent, the eat-in dining area overlooks the deck and forested yard through sliding glass doors - perfect for family meals, morning coffee, or outdoor entertaining. Tucked off the main space are two comfortable bedrooms. The primary suite offers tranquility and privacy, while the second bedroom is equally inviting. Additional highlights include convenient main-floor laundry, a mudroom with direct access to the attached two-car garage, plus two modern bathrooms with clean, contemporary fixtures. But the real bonus? The walkout basement is a blank canvas featuring high ceilings and rough-in plumbing ready for a second bathroom. Imagine transforming this space into a spacious rec room, two additional bedrooms, a home gym, office -whatever your heart desires! Outside, this home truly shines. The dead-end street location ensures peace and safety, while the expansive, treed surroundings deliver complete privacy and a touch of wilderness. Whether you're downsizing, buying your first home, or simply seeking a lifestyle rooted in nature, this home has it all! (id:48755)
Property Details
| MLS® Number | X12275455 |
| Property Type | Single Family |
| Community Name | 906 - Bathurst/Burgess & Sherbrooke (Bathurst) Twp |
| Features | Cul-de-sac, Wooded Area |
| Parking Space Total | 8 |
| Structure | Deck |
Building
| Bathroom Total | 2 |
| Bedrooms Above Ground | 2 |
| Bedrooms Total | 2 |
| Appliances | Garage Door Opener Remote(s), Dryer, Garage Door Opener, Hood Fan, Water Heater, Humidifier, Microwave, Sauna, Storage Shed, Stove, Washer, Window Coverings, Refrigerator |
| Architectural Style | Bungalow |
| Basement Development | Unfinished |
| Basement Features | Walk Out |
| Basement Type | N/a (unfinished) |
| Construction Style Attachment | Detached |
| Cooling Type | Central Air Conditioning |
| Exterior Finish | Wood |
| Fireplace Present | Yes |
| Fireplace Total | 1 |
| Fireplace Type | Woodstove |
| Foundation Type | Poured Concrete |
| Heating Fuel | Electric |
| Heating Type | Forced Air |
| Stories Total | 1 |
| Size Interior | 1100 - 1500 Sqft |
| Type | House |
Parking
| Attached Garage | |
| Garage | |
| Inside Entry |
Land
| Acreage | No |
| Sewer | Septic System |
| Size Depth | 249 Ft |
| Size Frontage | 219 Ft |
| Size Irregular | 219 X 249 Ft |
| Size Total Text | 219 X 249 Ft |
Rooms
| Level | Type | Length | Width | Dimensions |
|---|---|---|---|---|
| Basement | Other | 10.22 m | 6.97 m | 10.22 m x 6.97 m |
| Basement | Other | 5.19 m | 4.06 m | 5.19 m x 4.06 m |
| Basement | Utility Room | 3.17 m | 2.62 m | 3.17 m x 2.62 m |
| Basement | Other | 2.32 m | 2.2 m | 2.32 m x 2.2 m |
| Basement | Other | 7.78 m | 4.48 m | 7.78 m x 4.48 m |
| Main Level | Bathroom | 3.33 m | 3.11 m | 3.33 m x 3.11 m |
| Main Level | Bathroom | 2.81 m | 2.56 m | 2.81 m x 2.56 m |
| Main Level | Primary Bedroom | 4.84 m | 4.15 m | 4.84 m x 4.15 m |
| Main Level | Bedroom | 3.49 m | 3.24 m | 3.49 m x 3.24 m |
| Main Level | Dining Room | 3.3 m | 3.29 m | 3.3 m x 3.29 m |
| Main Level | Kitchen | 3.77 m | 3.01 m | 3.77 m x 3.01 m |
| Main Level | Laundry Room | 2.57 m | 2.54 m | 2.57 m x 2.54 m |
| Main Level | Living Room | 6.38 m | 4.31 m | 6.38 m x 4.31 m |
Interested?
Contact us for more information
Tanya Evoy
Broker
www.evoyrealestate.ca/
https://www.facebook.com/EvoyRealEstateTeam/
twitter.com/tanyaevoy
https://ca.linkedin.com/in/tanya-evoy-93a58943
https://www.instagram.com/evoyrealestate/?hl=en
https://www.youtube.com/channel/UCQ4URn6SEXT5Bj7CZyw9fEw

515 Mcneely Avenue, Unit 1-A
Carleton Place, Ontario K7C 0A8
(613) 257-4663
(613) 257-4673
www.remaxaffiliates.ca/

Chris Evoy
Salesperson
evoyrealestate.ca/

515 Mcneely Avenue, Unit 1-A
Carleton Place, Ontario K7C 0A8
(613) 257-4663
(613) 257-4673
www.remaxaffiliates.ca/
































