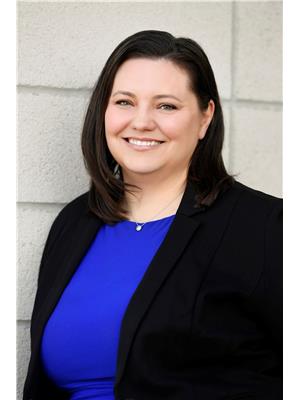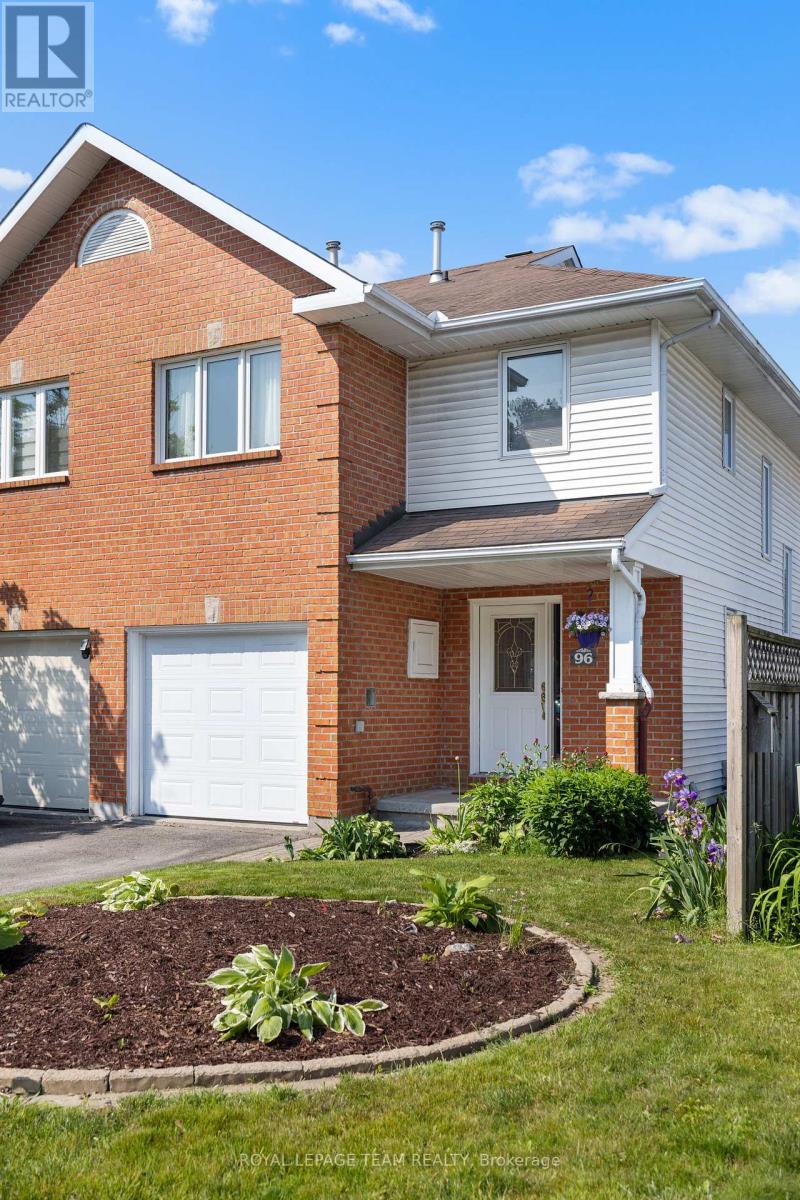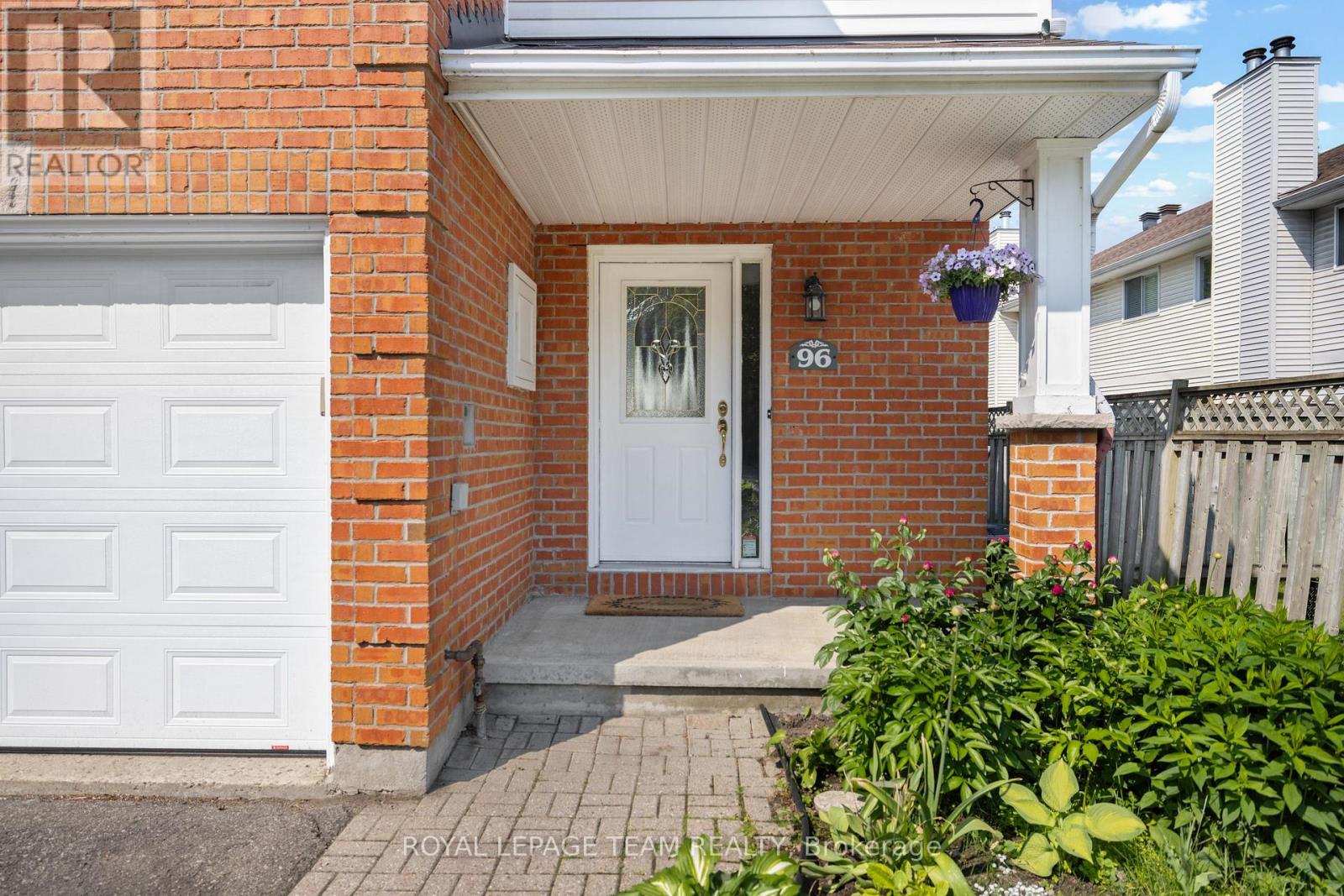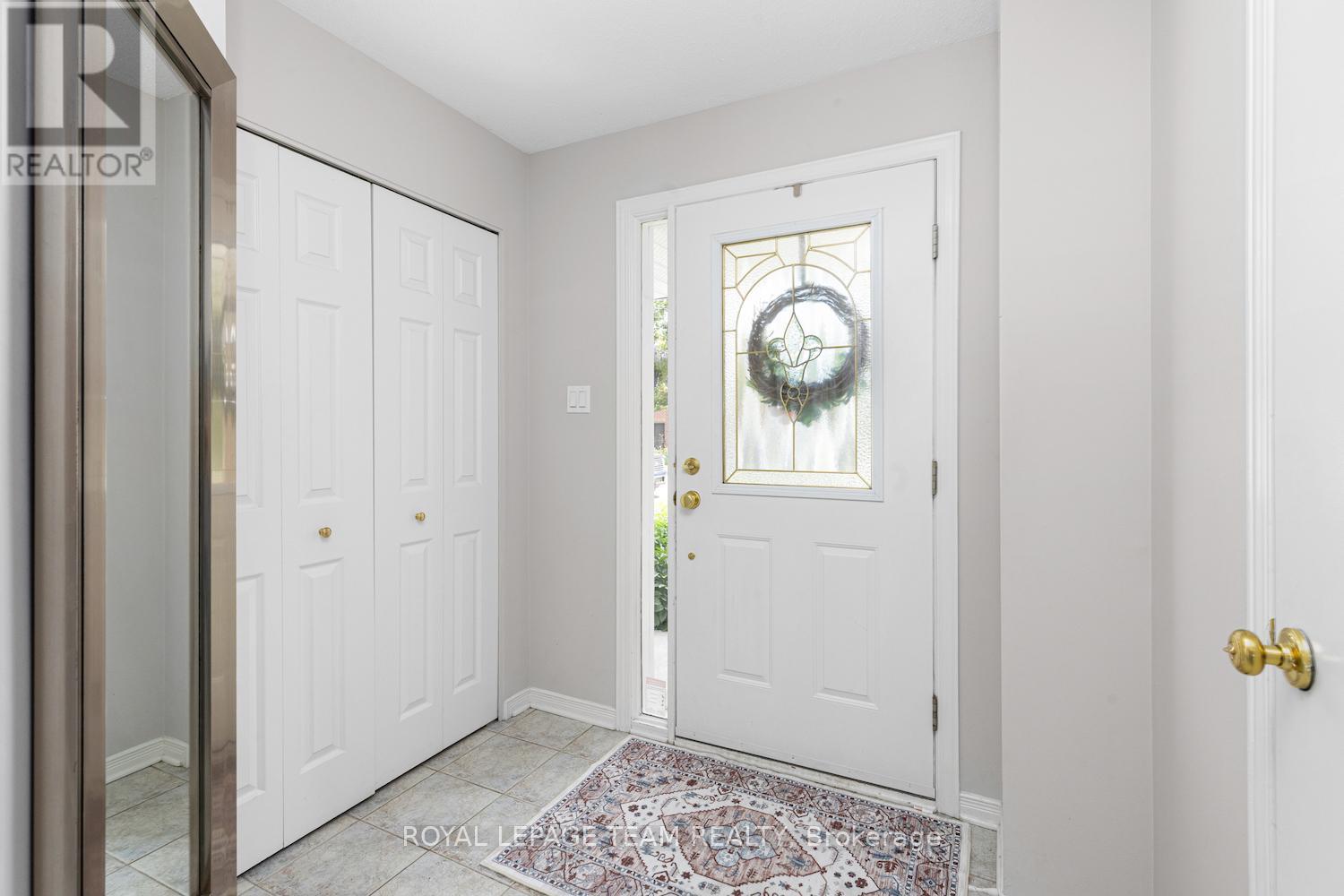96 Royal Oak Court Ottawa, Ontario K1T 3P1
$674,900
Tucked into a welcoming, family-friendly neighbourhood, this beautifully maintained 3-bedroom end unit townhome offers the perfect blend of comfort, style, & everyday convenience. From the moment you arrive, youll appreciate the charming curb appeal & the sense of community that comes with living on a quiet, tree-lined street. Step inside to a bright tiled foyer that opens into a spacious & airy main floor. The open-concept layout is ideal for both everyday living & entertaining. The kitchen is thoughtfully designed with stainless steel appliances, granite counters, & a generous island that's perfect for morning coffee, family breakfasts, or gathering with friends. The adjoining living & dining areas are bathed in natural light from large windows & feature rich hardwood floors & a cozy wood-burning fireplace. Making it easy to picture yourself relaxing or hosting special occasions. Upstairs, you'll find three generously sized bedrooms, including a full 3-piece family bath with granite counters & linen closet. The primary suite is a retreat, complete with a large closet featuring custom storage solutions & a beautifully updated ensuite with granite countertop vanity, a glass-enclosed shower & luxurious rainfall shower head, & linen closet. The fully finished lower level adds even more functional living space with a bright & versatile family room- perfect as a rec room, home gym, or play area as well as laundry & ample storage. Step outside to your own backyard oasis. The oversized, fully fenced yard offers plenty of space to play, garden, or entertain. Thoughtfully landscaped & featuring a stunning interlock patio, its the perfect spot for BBQs, lawn games, or simply soaking up the sunshine. Located just a short walk from fantastic schools, parks, shopping, & public transit, this home truly has it all. Key updates include Furnace (2023), A/C (2021), Hot Water Tank (2021), & Windows (2018 & 2023). Don't miss your chance to settle into this warm & vibrant community! (id:48755)
Open House
This property has open houses!
2:00 pm
Ends at:4:00 pm
Property Details
| MLS® Number | X12275262 |
| Property Type | Single Family |
| Community Name | 3806 - Hunt Club Park/Greenboro |
| Parking Space Total | 2 |
Building
| Bathroom Total | 3 |
| Bedrooms Above Ground | 3 |
| Bedrooms Total | 3 |
| Amenities | Fireplace(s) |
| Appliances | Garage Door Opener Remote(s), Central Vacuum, Dryer, Garage Door Opener, Hood Fan, Water Heater, Microwave, Oven, Stove, Washer, Window Coverings, Refrigerator |
| Basement Development | Finished |
| Basement Type | Full (finished) |
| Construction Style Attachment | Attached |
| Cooling Type | Central Air Conditioning |
| Exterior Finish | Brick, Vinyl Siding |
| Fireplace Present | Yes |
| Fireplace Total | 1 |
| Foundation Type | Concrete |
| Half Bath Total | 1 |
| Heating Fuel | Natural Gas |
| Heating Type | Forced Air |
| Stories Total | 2 |
| Size Interior | 1500 - 2000 Sqft |
| Type | Row / Townhouse |
| Utility Water | Municipal Water |
Parking
| Garage |
Land
| Acreage | No |
| Sewer | Sanitary Sewer |
| Size Depth | 110 Ft ,7 In |
| Size Frontage | 26 Ft ,8 In |
| Size Irregular | 26.7 X 110.6 Ft |
| Size Total Text | 26.7 X 110.6 Ft |
Rooms
| Level | Type | Length | Width | Dimensions |
|---|---|---|---|---|
| Second Level | Primary Bedroom | 5.44 m | 4.01 m | 5.44 m x 4.01 m |
| Second Level | Bathroom | 4.06 m | 1.65 m | 4.06 m x 1.65 m |
| Second Level | Bedroom | 4.27 m | 2.84 m | 4.27 m x 2.84 m |
| Second Level | Bedroom | 3.99 m | 2.9 m | 3.99 m x 2.9 m |
| Second Level | Bathroom | 2.74 m | 2.44 m | 2.74 m x 2.44 m |
| Lower Level | Recreational, Games Room | 5.51 m | 5.38 m | 5.51 m x 5.38 m |
| Lower Level | Laundry Room | 5.41 m | 2.46 m | 5.41 m x 2.46 m |
| Lower Level | Other | 2.49 m | 1.07 m | 2.49 m x 1.07 m |
| Lower Level | Utility Room | 3.1 m | 2.16 m | 3.1 m x 2.16 m |
| Main Level | Foyer | 2.11 m | 1.91 m | 2.11 m x 1.91 m |
| Main Level | Bathroom | 1.6 m | 1.47 m | 1.6 m x 1.47 m |
| Main Level | Kitchen | 3.91 m | 2.87 m | 3.91 m x 2.87 m |
| Main Level | Living Room | 5.05 m | 3.3 m | 5.05 m x 3.3 m |
| Main Level | Dining Room | 4.06 m | 2.54 m | 4.06 m x 2.54 m |
https://www.realtor.ca/real-estate/28585320/96-royal-oak-court-ottawa-3806-hunt-club-parkgreenboro
Interested?
Contact us for more information

Michelle Donaldson-Rouleau
Salesperson
www.rouleauteam.com/

5536 Manotick Main St
Manotick, Ontario K4M 1A7
(613) 692-3567
(613) 209-7226
www.teamrealty.ca/






































