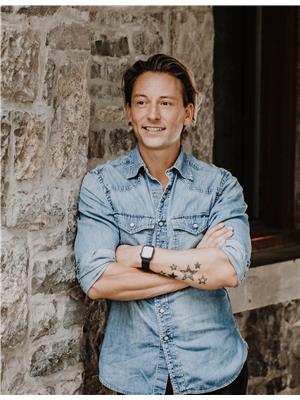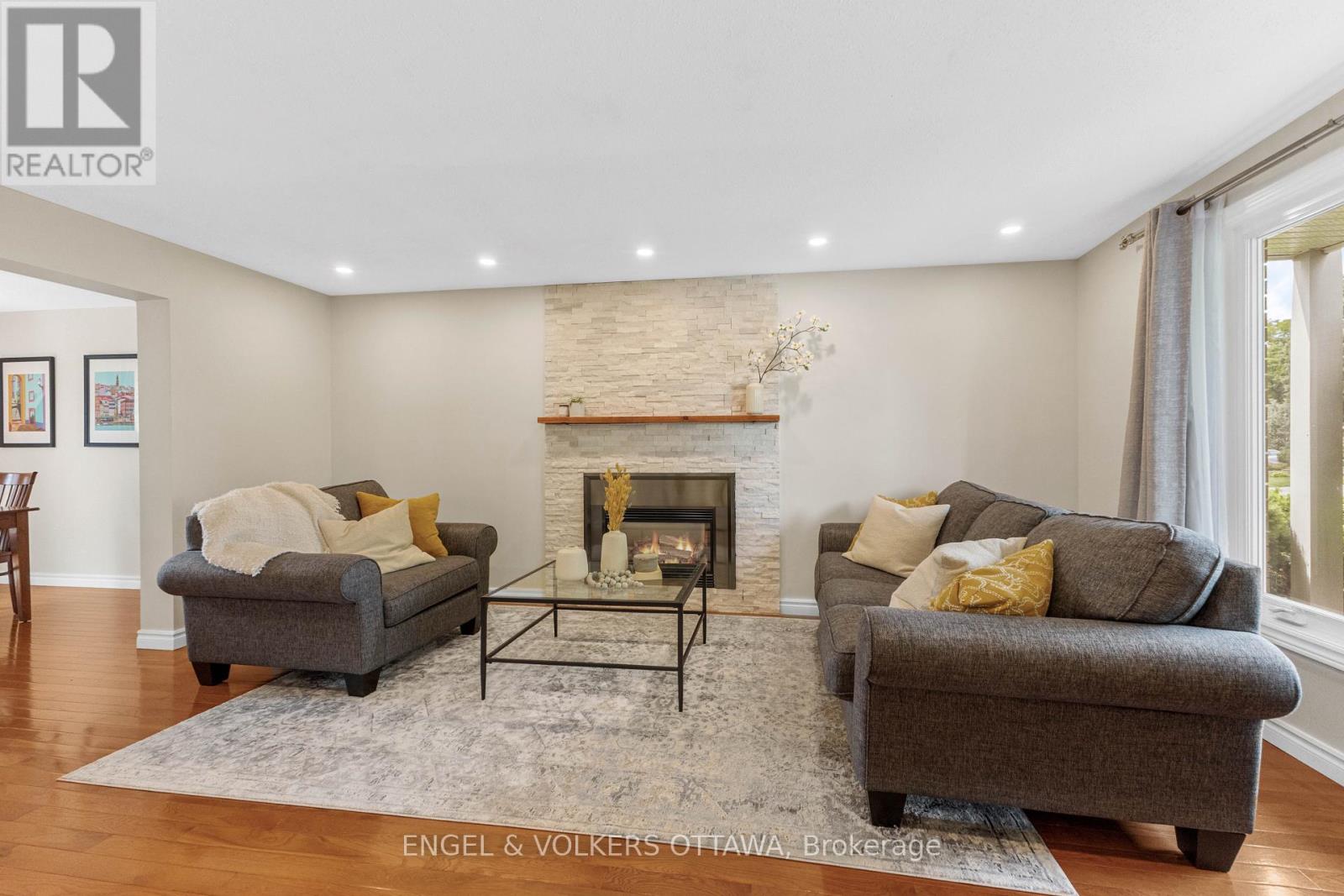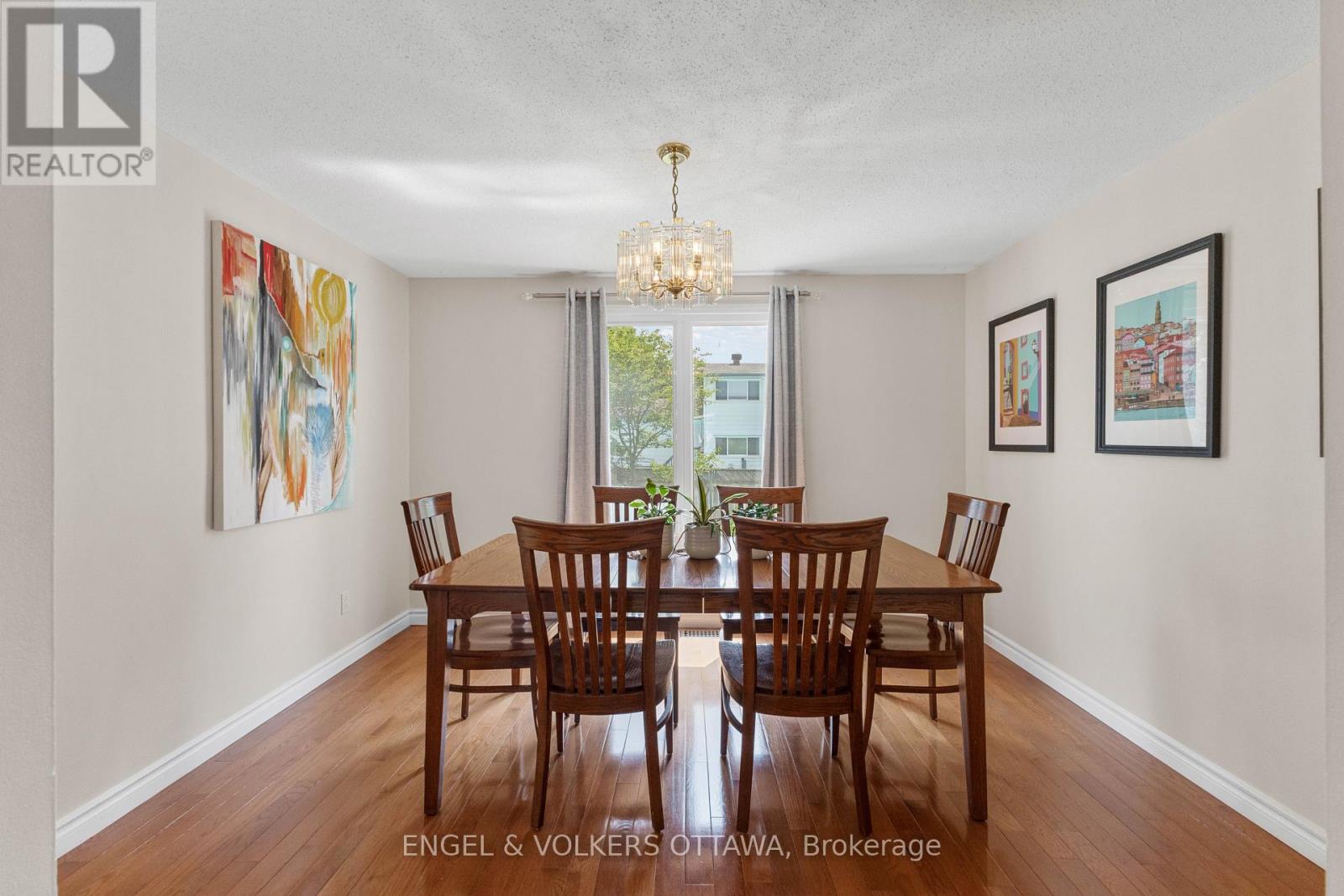97 Queensline Drive Ottawa, Ontario K2H 7J6
$998,900
Nestled on a quiet street, this meticulously maintained five-bedroom home is bathed in natural light and offers limitless potential to become your dream family home. Step inside and be greeted by a bright and airy interior, featuring oversized windows that fill the space with sunlight. The heart of this home is the beautifully updated and thoughtfully designed kitchen. With easy access to the attached garage, picture windows overlooking the private backyard, a large eat-in island and an abundance of storage, the kitchen will become a natural gathering place for your family and guests. The inviting living room is kept cozy by a gas fireplace and flows into the sunny dining room.The bonus room on the main level offers endless possibilities, whether you work from home and need the perfect office or envision a cozy den or creative space. With five spacious bedrooms upstairs, theres plenty of room for everyone, plus space to host overnight guests comfortably. Downstairs, the finished basement provides extra living space adding even more versatility to this exceptional home.Step outside to a large, private backyard offering the perfect oasis for summer barbecues, entertaining, gardening or playing with the kids. You will surely appreciate the peaceful tree-lined streets and the sense of community that comes with living in Bruce Farm, along with easy access to schools, parks and amenities. (id:48755)
Property Details
| MLS® Number | X12305148 |
| Property Type | Single Family |
| Community Name | 7102 - Bruce Farm/Graham Park/Qualicum/Bellands |
| Equipment Type | Water Heater |
| Parking Space Total | 6 |
| Rental Equipment Type | Water Heater |
Building
| Bathroom Total | 3 |
| Bedrooms Above Ground | 5 |
| Bedrooms Total | 5 |
| Amenities | Fireplace(s) |
| Appliances | Dishwasher, Dryer, Stove, Washer, Refrigerator |
| Basement Development | Finished |
| Basement Type | Full (finished) |
| Construction Style Attachment | Detached |
| Cooling Type | Central Air Conditioning |
| Exterior Finish | Brick |
| Fireplace Present | Yes |
| Fireplace Total | 1 |
| Foundation Type | Poured Concrete |
| Half Bath Total | 1 |
| Heating Fuel | Natural Gas |
| Heating Type | Forced Air |
| Stories Total | 2 |
| Size Interior | 1500 - 2000 Sqft |
| Type | House |
| Utility Water | Municipal Water |
Parking
| Attached Garage | |
| Garage |
Land
| Acreage | No |
| Sewer | Sanitary Sewer |
| Size Depth | 100 Ft |
| Size Frontage | 65 Ft |
| Size Irregular | 65 X 100 Ft |
| Size Total Text | 65 X 100 Ft |
| Zoning Description | R1ff |
Rooms
| Level | Type | Length | Width | Dimensions |
|---|---|---|---|---|
| Second Level | Bedroom 5 | 3.302 m | 2.794 m | 3.302 m x 2.794 m |
| Second Level | Bathroom | 3.2 m | 2.006 m | 3.2 m x 2.006 m |
| Second Level | Primary Bedroom | 4.114 m | 3.276 m | 4.114 m x 3.276 m |
| Second Level | Bathroom | 3.276 m | 1.473 m | 3.276 m x 1.473 m |
| Second Level | Bedroom 2 | 3.759 m | 3.225 m | 3.759 m x 3.225 m |
| Second Level | Bedroom 3 | 2.921 m | 2.87 m | 2.921 m x 2.87 m |
| Second Level | Bedroom 4 | 2.921 m | 2.87 m | 2.921 m x 2.87 m |
| Basement | Recreational, Games Room | 8.991 m | 3.708 m | 8.991 m x 3.708 m |
| Basement | Utility Room | 4.927 m | 3.276 m | 4.927 m x 3.276 m |
| Basement | Laundry Room | 2.946 m | 2.819 m | 2.946 m x 2.819 m |
| Main Level | Living Room | 5.283 m | 3.683 m | 5.283 m x 3.683 m |
| Main Level | Dining Room | 3.683 m | 3.276 m | 3.683 m x 3.276 m |
| Main Level | Kitchen | 5.41 m | 3.733 m | 5.41 m x 3.733 m |
| Main Level | Office | 3.632 m | 3.098 m | 3.632 m x 3.098 m |
Interested?
Contact us for more information

Andy Mccarthy
Salesperson
www.andyandpaddy.com/
www.facebook.com/andyandpaddy
787 Bank St Unit 2nd Floor
Ottawa, Ontario K1S 3V5
(613) 422-8688
(613) 422-6200
ottawacentral.evrealestate.com/
Paddy Mccarthy
Salesperson
www.andyandpaddy.com/
787 Bank St Unit 2nd Floor
Ottawa, Ontario K1S 3V5
(613) 422-8688
(613) 422-6200
ottawacentral.evrealestate.com/





































