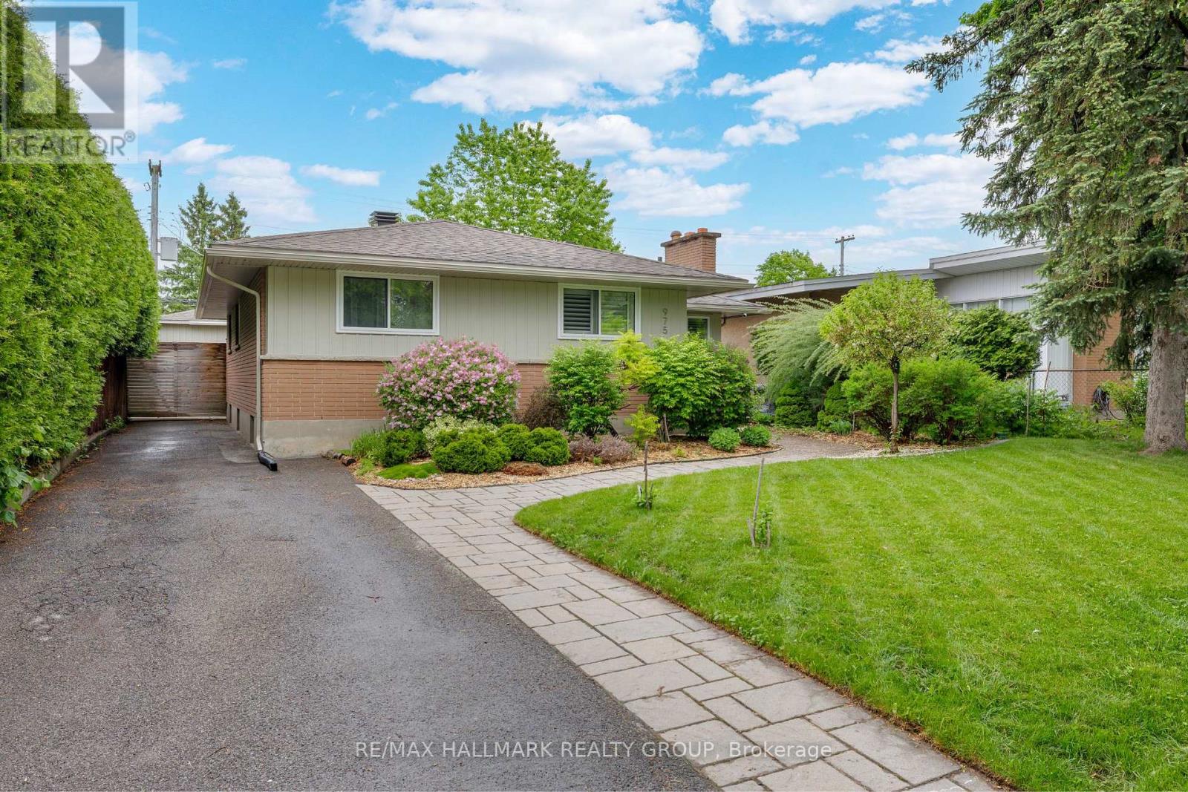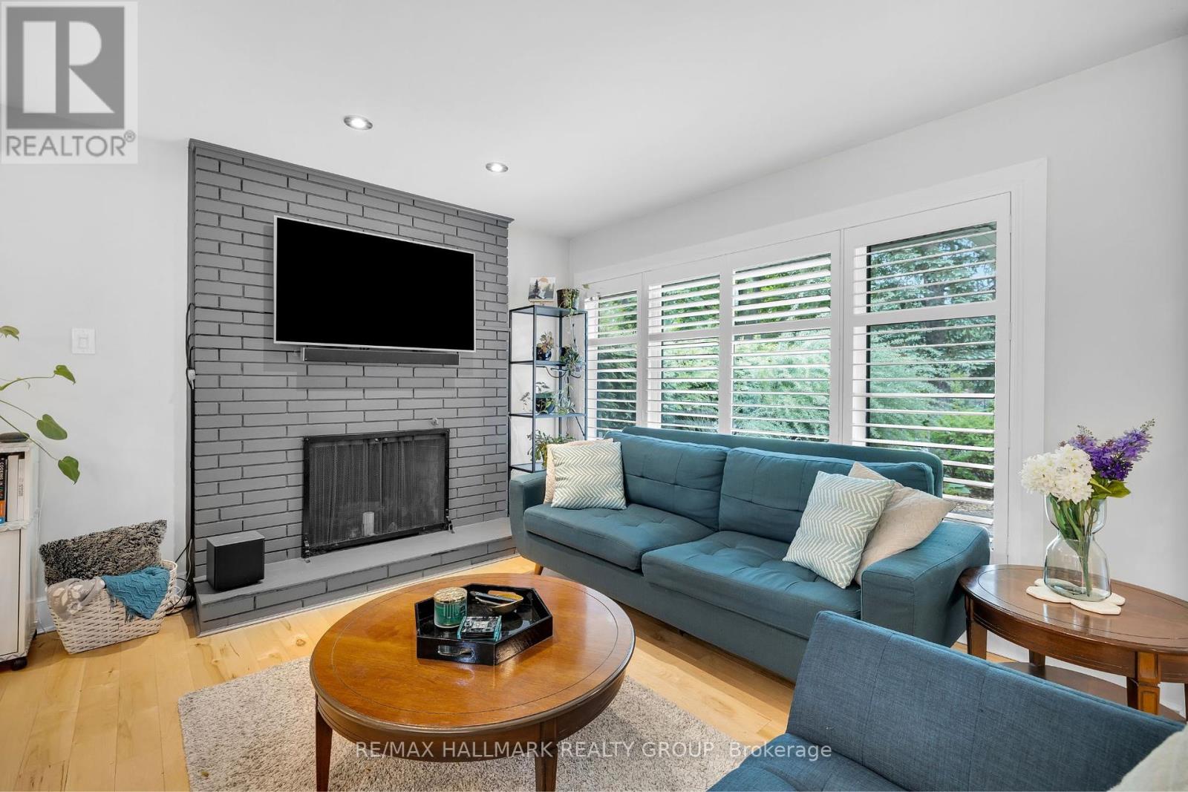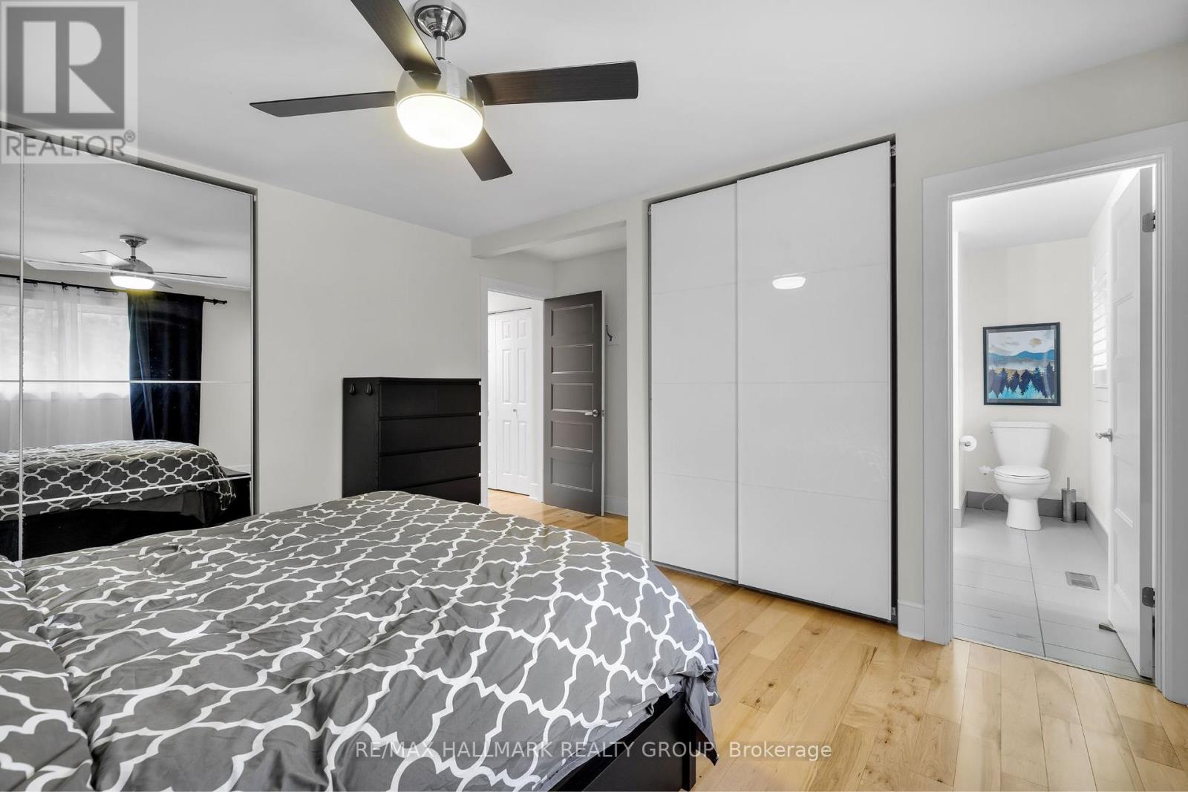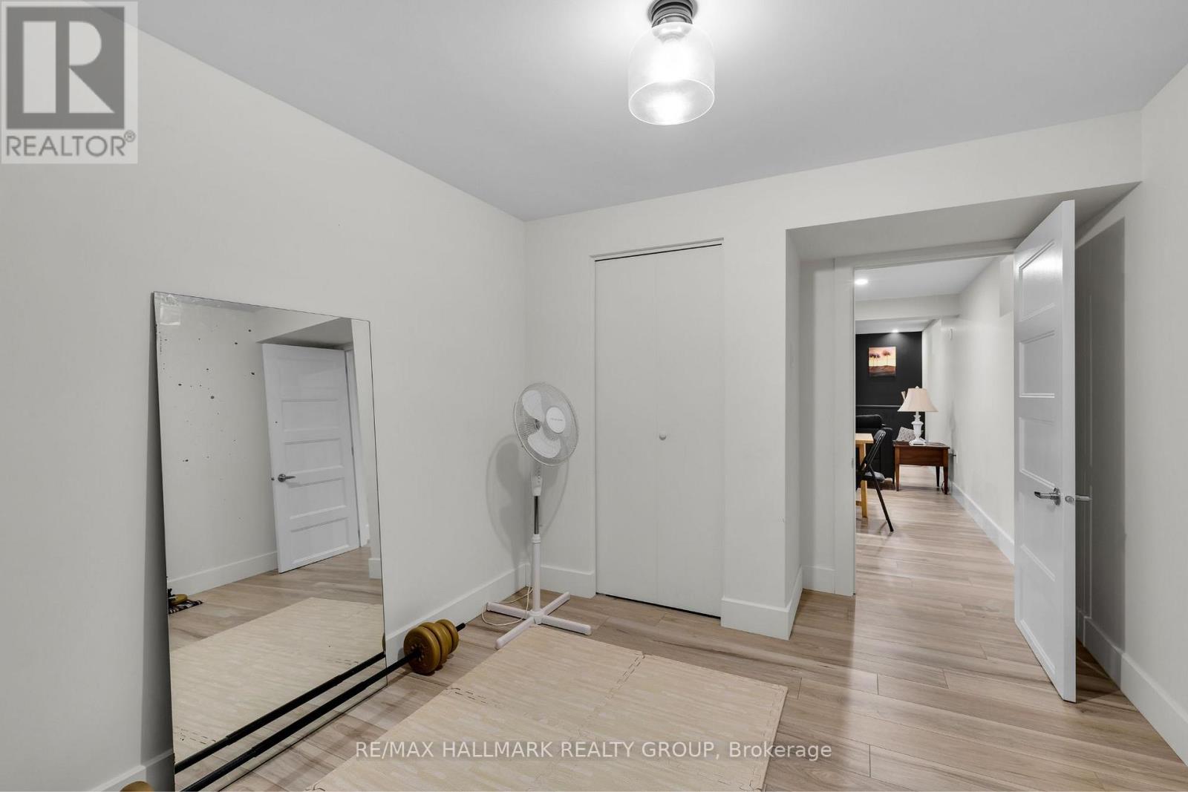975 Shamir Avenue Ottawa, Ontario K1G 2T1
$815,000
* Conditionally Sold, No Further Showings* Enjoy modern comfort, thoughtful updates, and flexible space in this fully renovated 3+1 bed, 3 bath bungalow on a quiet, family-friendly street in sought-after Elmvale Acres. Follow the interlock walkway to the tucked-away front patio, then step inside to an open-concept layout with space for comfortable living and easy entertaining. Thoughtfully designed for both style and function, the main level features a bright kitchen with quartz counters, stainless steel appliances, white cabinetry, a bar-height island with a second prep sink, ample storage, and a wide awning window. The primary suite includes dual closets and a sleek ensuite with a glass walk-in shower. Two additional bedrooms and an updated main bath with a deep soaker tub complete the level. Downstairs offers a large rec room with a feature wall that hosts abundant storage, a cozy book nook, and large console shelf. The addition of a sleek wet bar makes it perfect for entertaining. You'll also find a fourth bedroom, built-in desk space, a full 3-piece bath, custom laundry area, and separate utility room (for additional storage or workshop use).The fully fenced backyard provides privacy and versatility with a balanced combination of deck (with a pergola), garden, and green space. It features a detached, insulated garage with its own electrical panel, ideal as a workshop, gym, or studio.Recent upgrades include an ultra-quiet cold climate heat pump + gas furnace combo (2024), triple-pane windows through the main floor (2025), and a 2019 roof with fresh blown insulation (2024).Located minutes from top schools, shopping centres, a community centre, and hospitals. Convenient transit options and quick highway access nearby make commuting through Ottawa simple. 975 Shamir offers turnkey living in one of Ottawas most established neighbourhoods. (id:48755)
Property Details
| MLS® Number | X12191534 |
| Property Type | Single Family |
| Community Name | 3703 - Elmvale Acres/Urbandale |
| Amenities Near By | Park, Public Transit, Schools |
| Community Features | Community Centre, School Bus |
| Features | Lane, Carpet Free |
| Parking Space Total | 3 |
| Structure | Deck |
Building
| Bathroom Total | 3 |
| Bedrooms Above Ground | 3 |
| Bedrooms Below Ground | 1 |
| Bedrooms Total | 4 |
| Appliances | Water Heater, Blinds, Dishwasher, Dryer, Hood Fan, Play Structure, Stove, Washer, Two Refrigerators |
| Architectural Style | Bungalow |
| Basement Development | Finished |
| Basement Type | Full (finished) |
| Construction Style Attachment | Detached |
| Cooling Type | Central Air Conditioning, Ventilation System |
| Exterior Finish | Brick, Vinyl Siding |
| Fire Protection | Smoke Detectors |
| Foundation Type | Concrete |
| Heating Fuel | Natural Gas |
| Heating Type | Forced Air |
| Stories Total | 1 |
| Size Interior | 1100 - 1500 Sqft |
| Type | House |
| Utility Water | Municipal Water |
Parking
| Detached Garage | |
| Garage |
Land
| Acreage | No |
| Fence Type | Fenced Yard |
| Land Amenities | Park, Public Transit, Schools |
| Sewer | Sanitary Sewer |
| Size Depth | 100 Ft |
| Size Frontage | 50 Ft |
| Size Irregular | 50 X 100 Ft |
| Size Total Text | 50 X 100 Ft |
Rooms
| Level | Type | Length | Width | Dimensions |
|---|---|---|---|---|
| Lower Level | Bedroom 4 | 2.69 m | 3.88 m | 2.69 m x 3.88 m |
| Lower Level | Bathroom | Measurements not available | ||
| Lower Level | Laundry Room | 3.8 m | 3.17 m | 3.8 m x 3.17 m |
| Lower Level | Recreational, Games Room | 6.95 m | 6.68 m | 6.95 m x 6.68 m |
| Main Level | Foyer | 1.82 m | 1.67 m | 1.82 m x 1.67 m |
| Main Level | Kitchen | 5.25 m | 4.24 m | 5.25 m x 4.24 m |
| Main Level | Living Room | 5.25 m | 2.69 m | 5.25 m x 2.69 m |
| Main Level | Primary Bedroom | 4.64 m | 4.08 m | 4.64 m x 4.08 m |
| Main Level | Bathroom | Measurements not available | ||
| Main Level | Bedroom 2 | 3.42 m | 3.6 m | 3.42 m x 3.6 m |
| Main Level | Bedroom 3 | 2.57 m | 3.6 m | 2.57 m x 3.6 m |
| Main Level | Bathroom | 2.57 m | 3 m | 2.57 m x 3 m |
https://www.realtor.ca/real-estate/28406442/975-shamir-avenue-ottawa-3703-elmvale-acresurbandale
Interested?
Contact us for more information
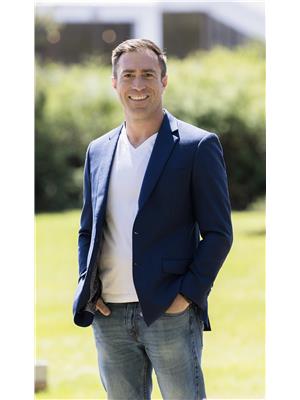
Reed Allen
Salesperson
www.newpurveyors.com/

344 O'connor Street
Ottawa, Ontario K2P 1W1
(613) 563-1155
(613) 563-8710

Matt Richling
Salesperson
www.newpurveyors.com/

344 O'connor Street
Ottawa, Ontario K2P 1W1
(613) 563-1155
(613) 563-8710

