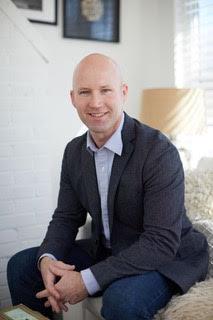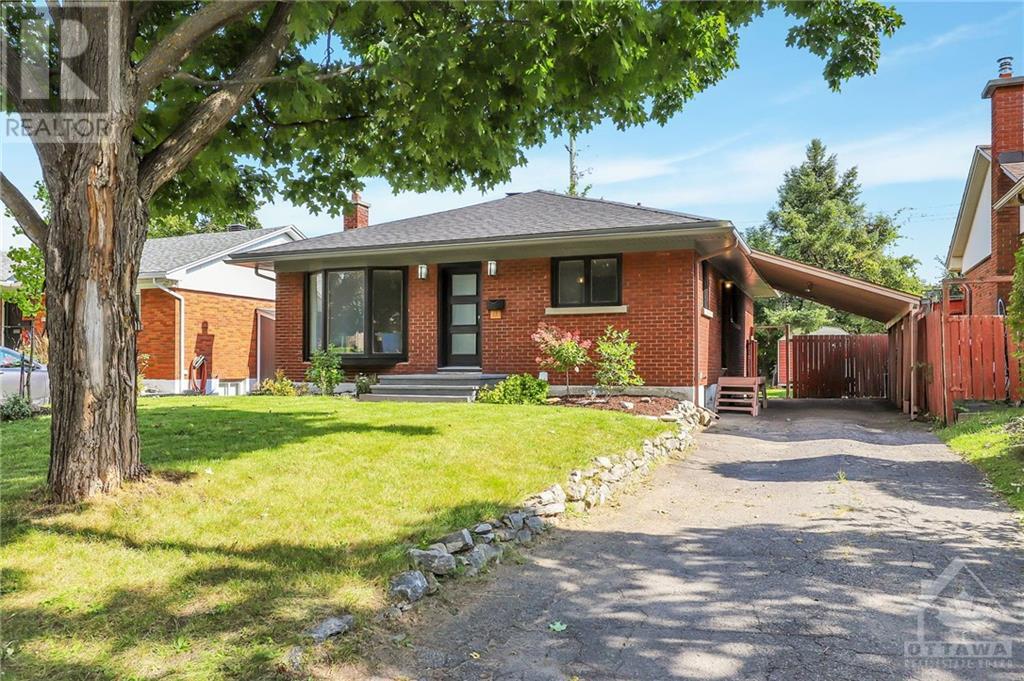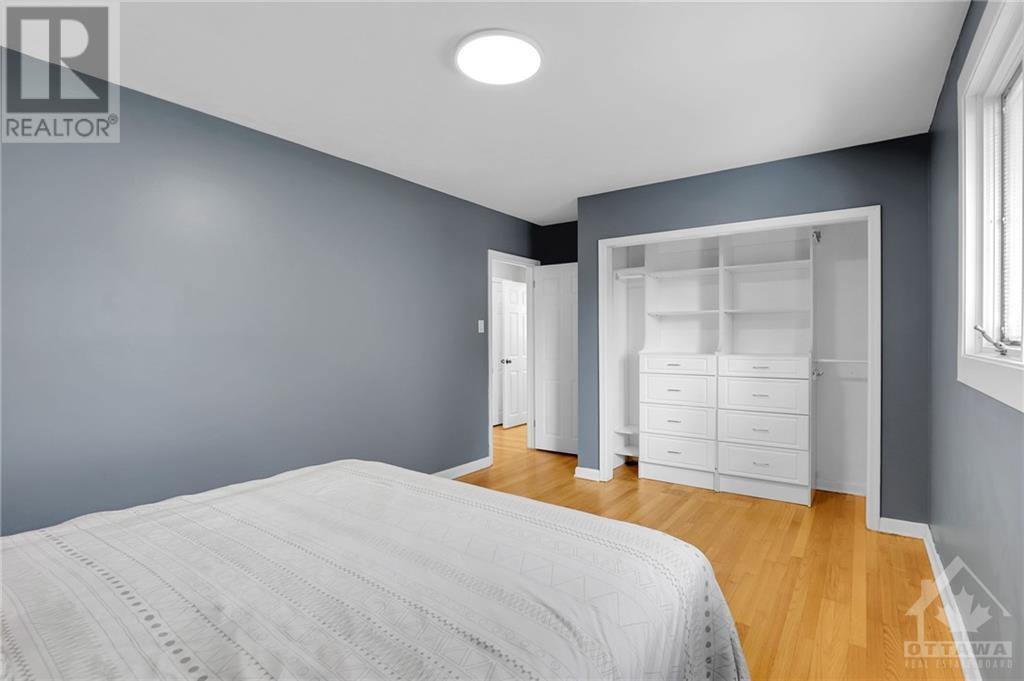983 Arkell Street Ottawa, Ontario K2B 5R4
$679,900
Rare and charming detached bungalow nestled on a quiet, tree-lined street in the family-friendly Queensway Terrace North. Boasting an updated kitchen, hardwood floors, and a private, fenced backyard with no rear neighbours, this home offers both comfort and privacy. Recent upgrades include a new roof (2018), furnace (2019), and AC (2020). Enjoy proximity to top-rated schools like Severn PS and Woodroffe HS, along with easy access to the upcoming Queensview LRT station just a short walk away. Just minutes from Frank Ryan Park, conservation areas, and major conveniences such as IKEA and shopping, this home offers unbeatable value in an up-and-coming neighbourhood. Great investment opportunity with separate side entrance to basement. 24 hours irrevocable on all offers. (id:48755)
Property Details
| MLS® Number | 1411147 |
| Property Type | Single Family |
| Neigbourhood | Queensway Terrace North |
| Amenities Near By | Public Transit, Recreation Nearby, Shopping |
| Features | Private Setting |
| Parking Space Total | 3 |
Building
| Bathroom Total | 2 |
| Bedrooms Above Ground | 3 |
| Bedrooms Total | 3 |
| Appliances | Refrigerator, Dishwasher, Dryer, Microwave, Stove, Washer |
| Architectural Style | Bungalow |
| Basement Development | Partially Finished |
| Basement Type | Full (partially Finished) |
| Constructed Date | 1959 |
| Construction Style Attachment | Detached |
| Cooling Type | Central Air Conditioning |
| Exterior Finish | Brick |
| Flooring Type | Hardwood, Vinyl |
| Foundation Type | Poured Concrete |
| Heating Fuel | Natural Gas |
| Heating Type | Forced Air |
| Stories Total | 1 |
| Type | House |
| Utility Water | Municipal Water |
Parking
| Carport |
Land
| Acreage | No |
| Land Amenities | Public Transit, Recreation Nearby, Shopping |
| Landscape Features | Land / Yard Lined With Hedges |
| Sewer | Municipal Sewage System |
| Size Depth | 99 Ft ,11 In |
| Size Frontage | 49 Ft ,11 In |
| Size Irregular | 49.94 Ft X 99.88 Ft |
| Size Total Text | 49.94 Ft X 99.88 Ft |
| Zoning Description | R1o[1564] |
Rooms
| Level | Type | Length | Width | Dimensions |
|---|---|---|---|---|
| Lower Level | Recreation Room | 23'1" x 18'1" | ||
| Lower Level | 3pc Bathroom | 5'5" x 5'8" | ||
| Lower Level | Laundry Room | Measurements not available | ||
| Main Level | Kitchen | 12'0" x 11'5" | ||
| Main Level | Living Room | 11'11" x 11'7" | ||
| Main Level | Dining Room | 6'1" x 11'11" | ||
| Main Level | Primary Bedroom | 13'7" x 10'6" | ||
| Main Level | Bedroom | 12'2" x 8'11" | ||
| Main Level | Bedroom | 10'7" x 11'10" | ||
| Main Level | 3pc Bathroom | 7'9" x 5'11" |
https://www.realtor.ca/real-estate/27390871/983-arkell-street-ottawa-queensway-terrace-north
Interested?
Contact us for more information

Peter Twolan
Salesperson
www.living-inottawa.ca/
343 Preston Street, 11th Floor
Ottawa, Ontario K1S 1N4
(866) 530-7737
(647) 849-3180
www.exprealty.ca
































