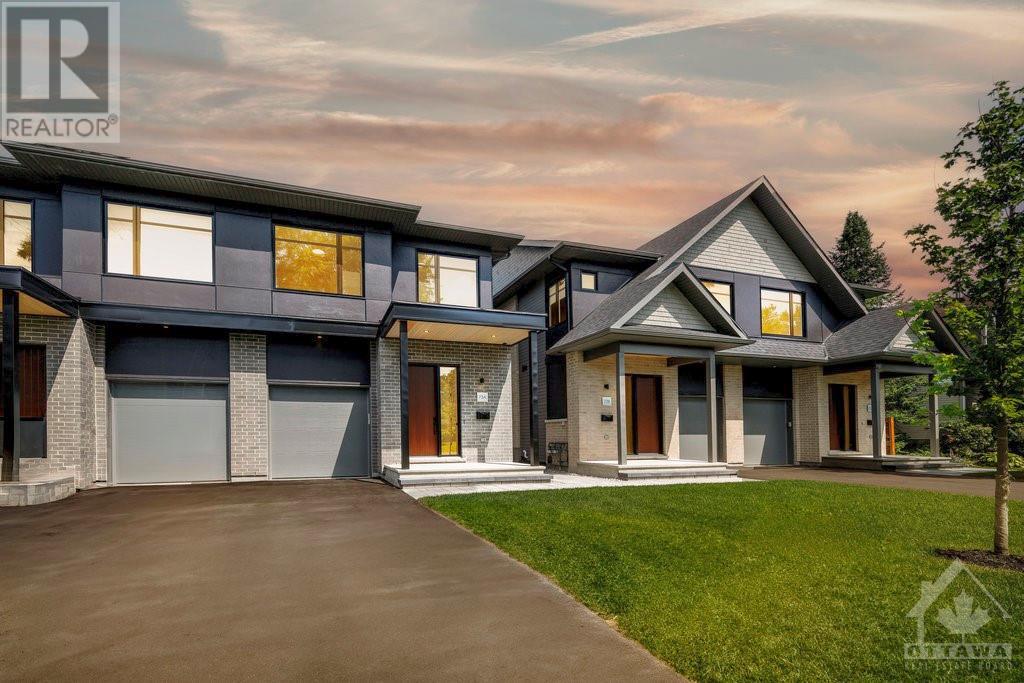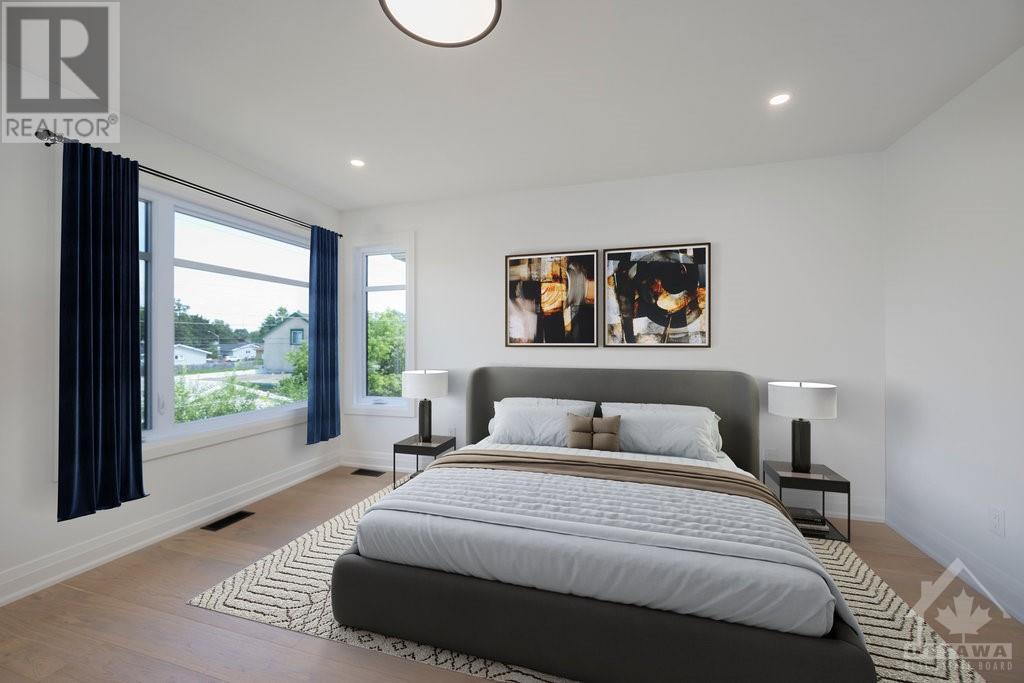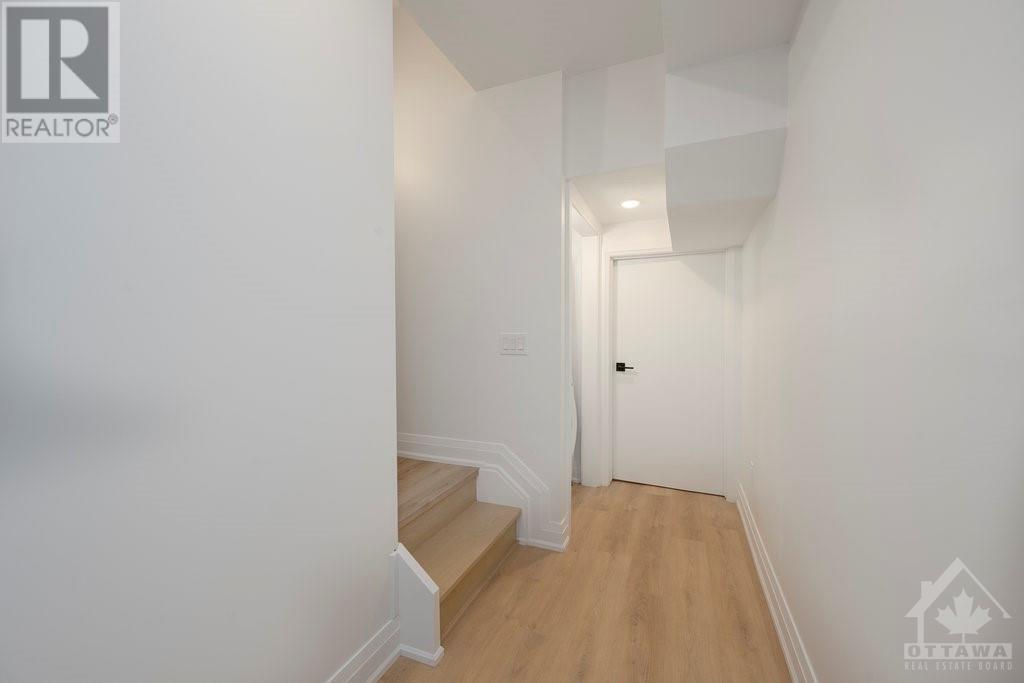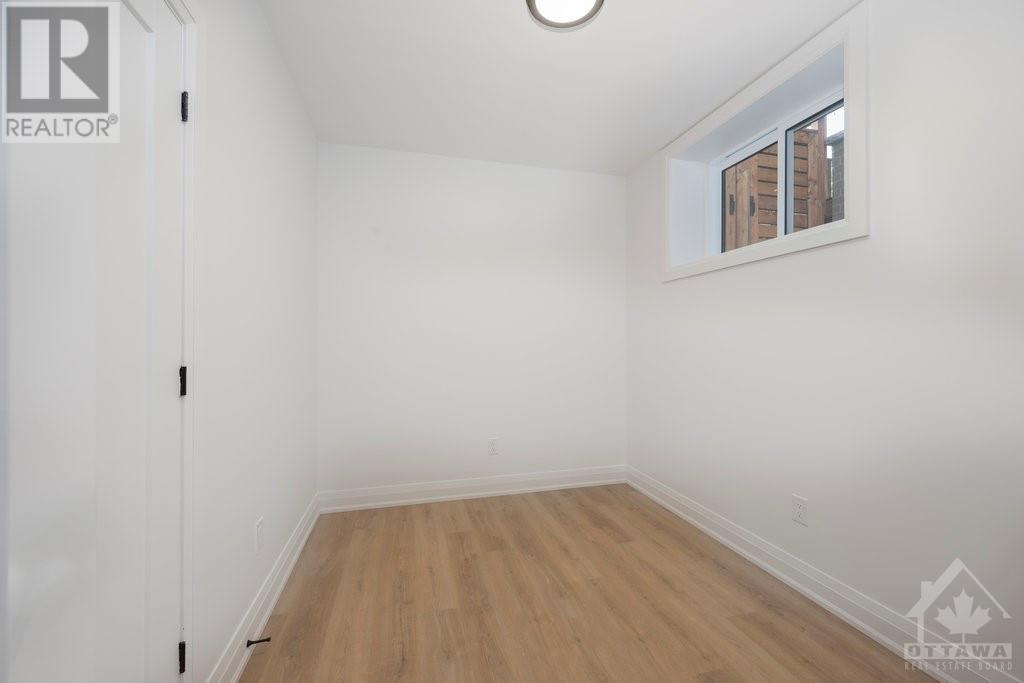A - 75 Granton Avenue Ottawa, Ontario K2G 1W9
$1,349,999
New semi detached home built by award winning Roca Homes! With tasteful designer finishes, this family home boasts 3 bedrooms, 3 1/2 baths and\r\n office/loft. Quartz countertops, custom designed kitchen, wide plank flooring and large format porcelain tile. Larger room sizes and consistent natural light\r\n make this home feel spacious and grand. A unique opportunity to own the first custom built semis in St Claire Gardens! Alternatively, this intelligent ‘flex’\r\n layout allows for the home to be separated in two units with a Secondary Dwelling Unit (SDU) occupying the lower level. Estimated rent for similar SDUs is\r\n $2,000/month. Great feature to help with mortgage qualification and generate additional income! SDU has separate entrance and is complete with living\r\n room, 2 bedrooms, kitchen/dining, full bathroom, large windows, laundry, radiant in-floor heating, & dedicated HVAC and storage., Flooring: Hardwood, Flooring: Ceramic (id:48755)
Property Details
| MLS® Number | X10411182 |
| Property Type | Single Family |
| Neigbourhood | St. Claire Gardens |
| Community Name | 7301 - Meadowlands/St. Claire Gardens |
| Amenities Near By | Public Transit, Park |
| Parking Space Total | 2 |
Building
| Bathroom Total | 3 |
| Bedrooms Above Ground | 3 |
| Bedrooms Total | 3 |
| Appliances | Dishwasher, Dryer, Refrigerator, Stove, Washer |
| Basement Development | Partially Finished |
| Basement Type | Full (partially Finished) |
| Construction Style Attachment | Semi-detached |
| Cooling Type | Central Air Conditioning |
| Exterior Finish | Brick |
| Foundation Type | Concrete |
| Heating Fuel | Natural Gas |
| Heating Type | Forced Air |
| Stories Total | 2 |
| Type | House |
| Utility Water | Municipal Water |
Parking
| Attached Garage |
Land
| Acreage | No |
| Land Amenities | Public Transit, Park |
| Sewer | Sanitary Sewer |
| Size Depth | 94 Ft |
| Size Frontage | 24 Ft ,11 In |
| Size Irregular | 24.94 X 94 Ft ; 0 |
| Size Total Text | 24.94 X 94 Ft ; 0 |
| Zoning Description | Residential |
Rooms
| Level | Type | Length | Width | Dimensions |
|---|---|---|---|---|
| Second Level | Bathroom | 4.26 m | 1.93 m | 4.26 m x 1.93 m |
| Second Level | Bedroom | 4.74 m | 3.02 m | 4.74 m x 3.02 m |
| Second Level | Bedroom | 4.21 m | 2.79 m | 4.21 m x 2.79 m |
| Second Level | Bathroom | 3.17 m | 1.6 m | 3.17 m x 1.6 m |
| Second Level | Loft | 2.66 m | 2.38 m | 2.66 m x 2.38 m |
| Second Level | Laundry Room | 1.52 m | 1.82 m | 1.52 m x 1.82 m |
| Second Level | Other | 1.52 m | 1.82 m | 1.52 m x 1.82 m |
| Second Level | Primary Bedroom | 4.26 m | 3.88 m | 4.26 m x 3.88 m |
| Second Level | Other | 3.17 m | 2.13 m | 3.17 m x 2.13 m |
| Basement | Recreational, Games Room | Measurements not available | ||
| Basement | Bedroom | 3.47 m | 2.71 m | 3.47 m x 2.71 m |
| Basement | Bathroom | Measurements not available | ||
| Basement | Exercise Room | Measurements not available | ||
| Basement | Other | Measurements not available | ||
| Main Level | Foyer | 3.37 m | 2.74 m | 3.37 m x 2.74 m |
| Main Level | Living Room | 5.94 m | 3.6 m | 5.94 m x 3.6 m |
| Main Level | Dining Room | 3.14 m | 2.84 m | 3.14 m x 2.84 m |
| Main Level | Kitchen | 3.14 m | 3.09 m | 3.14 m x 3.09 m |
| Main Level | Pantry | 1.29 m | 1.14 m | 1.29 m x 1.14 m |
| Main Level | Bathroom | 2.1 m | 0.93 m | 2.1 m x 0.93 m |
| Main Level | Other | 1.77 m | 1.29 m | 1.77 m x 1.29 m |
Interested?
Contact us for more information
Valerie Campagna
Salesperson

1090 Ambleside Drive
Ottawa, Ontario K2B 8G7
(613) 596-4133
(613) 596-5905
































