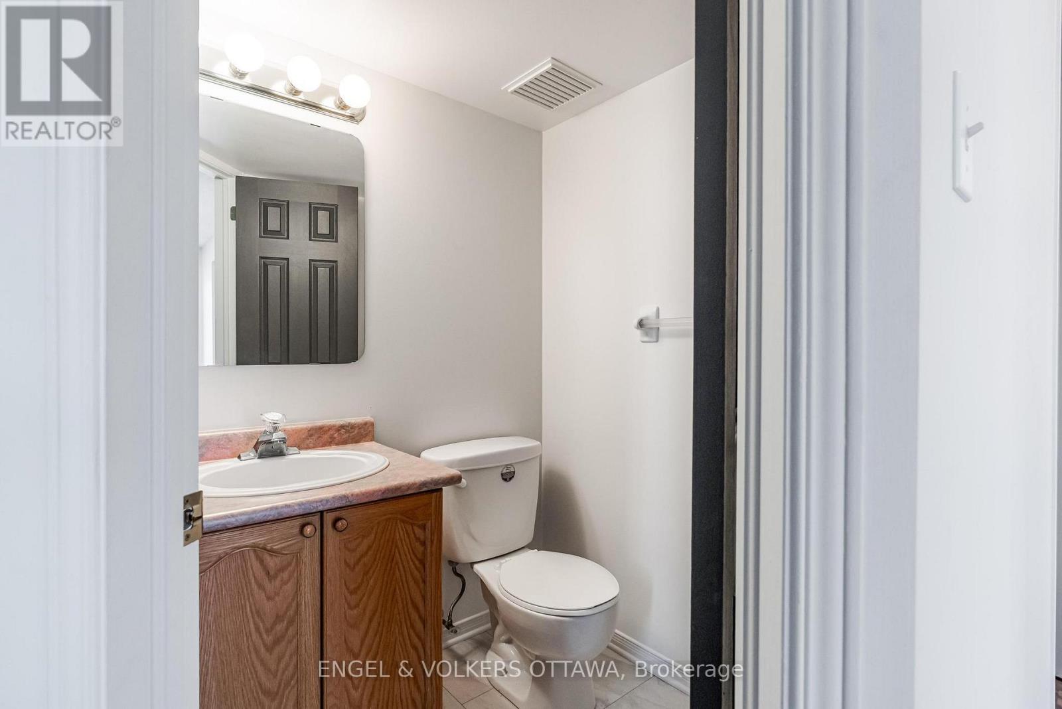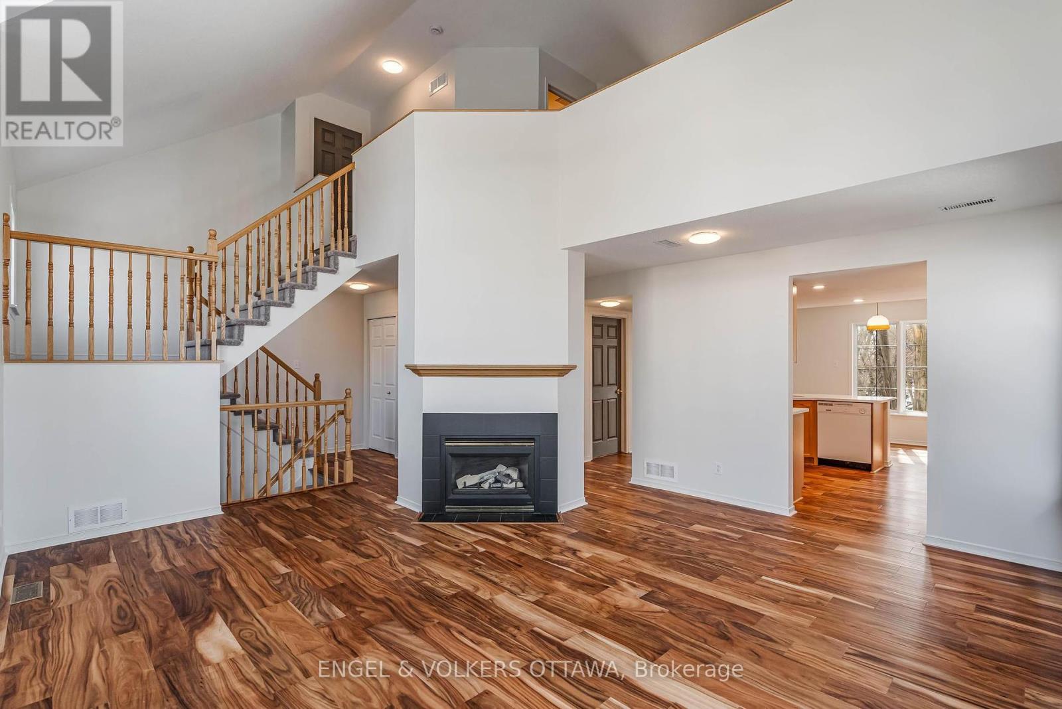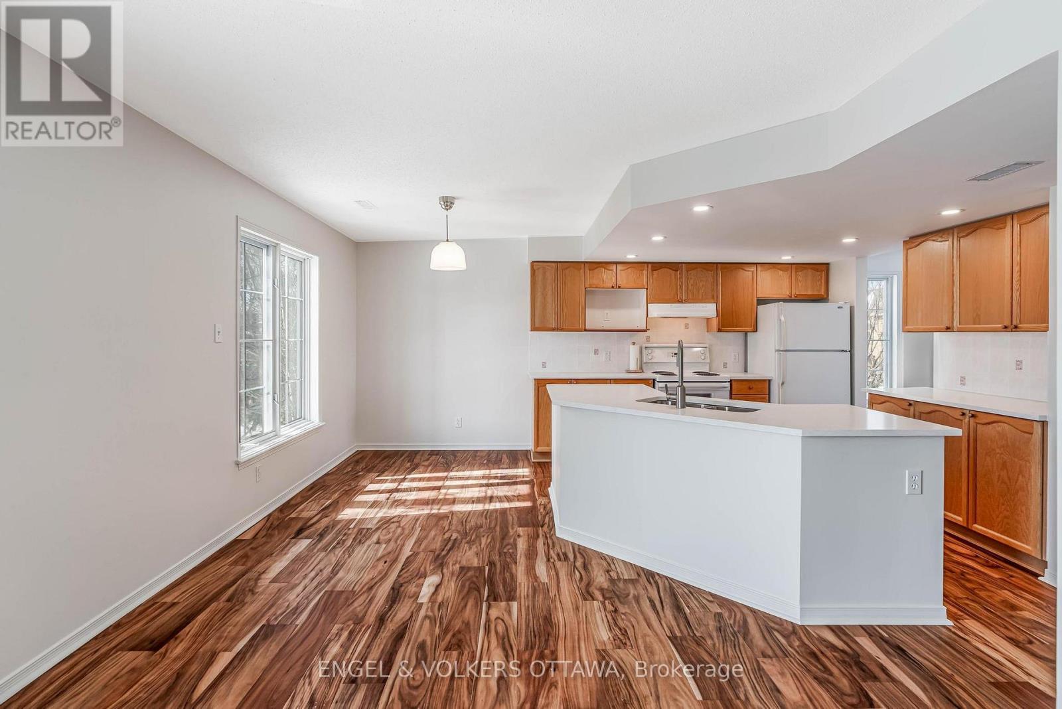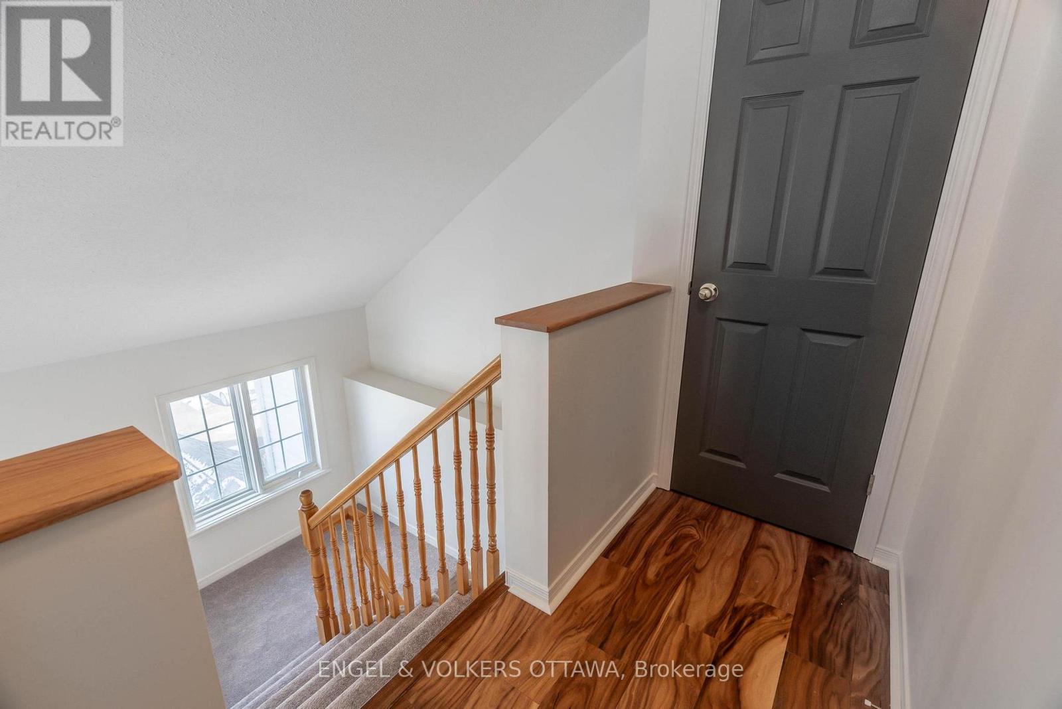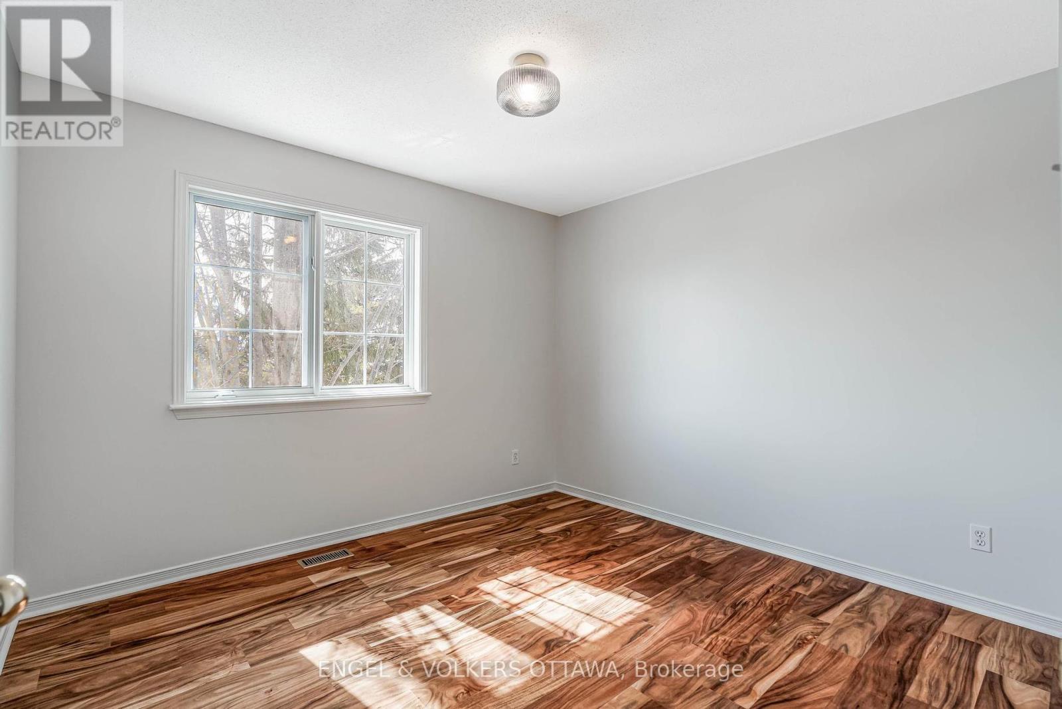G - 112 Centrepointe Drive Ottawa, Ontario K2G 6K3
$489,000Maintenance, Water, Insurance
$462.11 Monthly
Maintenance, Water, Insurance
$462.11 MonthlyWelcome to this stylish and fully renovated 2-storey condo townhome, offering 2 spacious bedrooms, 2.5 beautifully updated bathrooms, and a versatile loft space in a bright, open-concept layout designed for modern living. Spanning two levels, this move-in-ready home features premium upgrades throughout, including hickory hardwood flooring, fresh designer-selected paint, chic lighting fixtures, and a fully updated kitchen with sleek countertops and contemporary cabinetry perfect for both daily life and entertaining. Upstairs, enjoy two generously sized bedrooms, two updated full bathrooms, and a flexible loft area ideal for a home office, reading nook, or creative space, while a convenient main floor powder room adds extra functionality. Situated in a vibrant, well-connected neighborhood just steps from transit, the local library, shops, and essential amenities, this home blends comfort, style, and unbeatable location. Don't miss this turnkey gem it checks all the boxes! (id:48755)
Property Details
| MLS® Number | X12084372 |
| Property Type | Single Family |
| Community Name | 7607 - Centrepointe |
| Community Features | Pet Restrictions |
| Features | Balcony, In Suite Laundry |
| Parking Space Total | 1 |
Building
| Bathroom Total | 3 |
| Bedrooms Above Ground | 2 |
| Bedrooms Total | 2 |
| Appliances | Garage Door Opener Remote(s), Dishwasher, Dryer, Hood Fan, Stove, Washer, Refrigerator |
| Cooling Type | Central Air Conditioning |
| Exterior Finish | Brick, Aluminum Siding |
| Fireplace Present | Yes |
| Fireplace Total | 1 |
| Half Bath Total | 1 |
| Heating Fuel | Natural Gas |
| Heating Type | Forced Air |
| Stories Total | 2 |
| Size Interior | 1800 - 1999 Sqft |
| Type | Row / Townhouse |
Parking
| Attached Garage | |
| No Garage |
Land
| Acreage | No |
Rooms
| Level | Type | Length | Width | Dimensions |
|---|---|---|---|---|
| Second Level | Living Room | 5.46 m | 5.39 m | 5.46 m x 5.39 m |
| Second Level | Bathroom | 1.37 m | 1.35 m | 1.37 m x 1.35 m |
| Second Level | Kitchen | 4.54 m | 3.26 m | 4.54 m x 3.26 m |
| Second Level | Dining Room | 2.57 m | 2.13 m | 2.57 m x 2.13 m |
| Second Level | Family Room | 5.48 m | 3.34 m | 5.48 m x 3.34 m |
| Second Level | Laundry Room | 3.36 m | 2.11 m | 3.36 m x 2.11 m |
| Third Level | Bathroom | 2.41 m | 1.48 m | 2.41 m x 1.48 m |
| Third Level | Bedroom | 3.32 m | 3.09 m | 3.32 m x 3.09 m |
| Third Level | Loft | 4.51 m | 3.53 m | 4.51 m x 3.53 m |
| Third Level | Bathroom | 2.38 m | 1.63 m | 2.38 m x 1.63 m |
| Third Level | Primary Bedroom | 4.11 m | 3.83 m | 4.11 m x 3.83 m |
| Ground Level | Foyer | 2.09 m | 1.05 m | 2.09 m x 1.05 m |
https://www.realtor.ca/real-estate/28170837/g-112-centrepointe-drive-ottawa-7607-centrepointe
Interested?
Contact us for more information
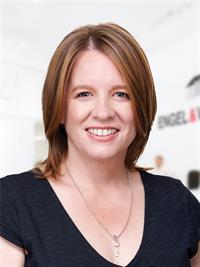
Michelle Kupe
Salesperson
www.michellekupe.evrealestate.com/
www.facebook.com/michellekuperealestate
1433 Wellington St W Unit 113
Ottawa, Ontario K1Y 2X4
(613) 422-8688
(613) 422-6200
ottawacentral.evrealestate.com/

Rob Thurgur
Salesperson
www.facebook.com/profile.php?id=1005281760
1433 Wellington St W Unit 113
Ottawa, Ontario K1Y 2X4
(613) 422-8688
(613) 422-6200
ottawacentral.evrealestate.com/








