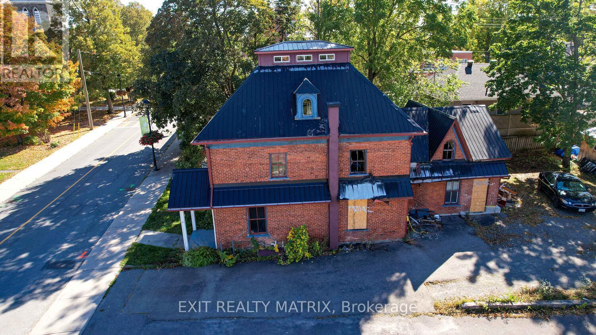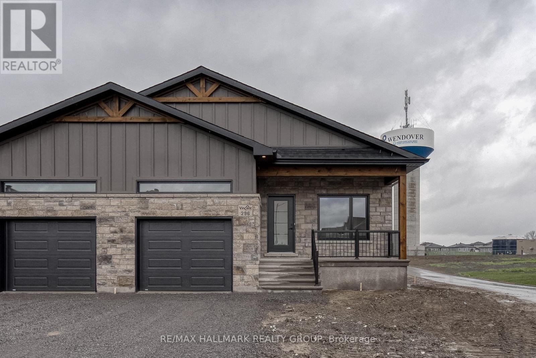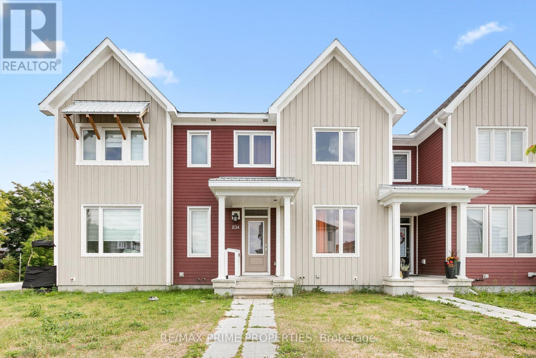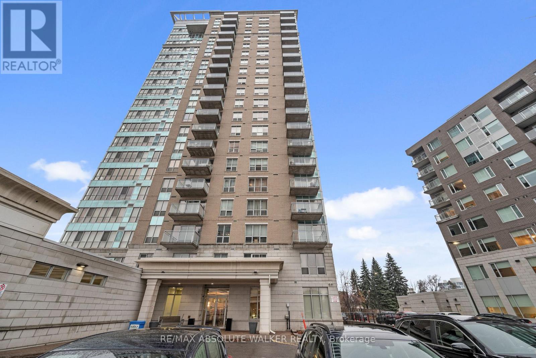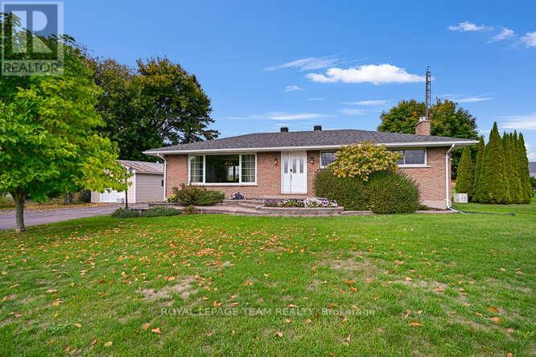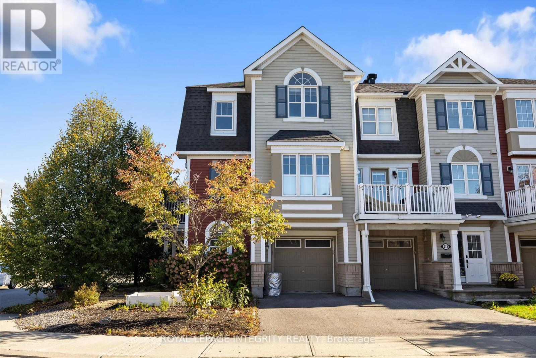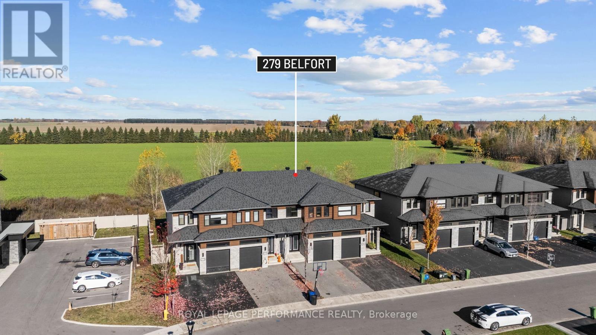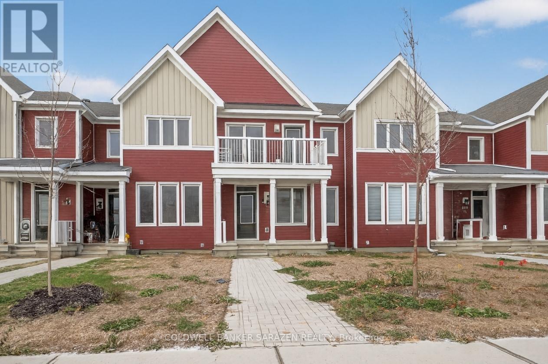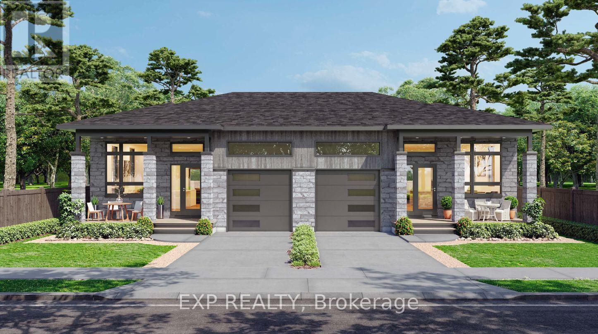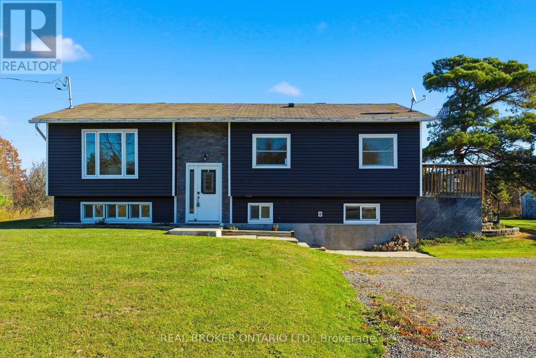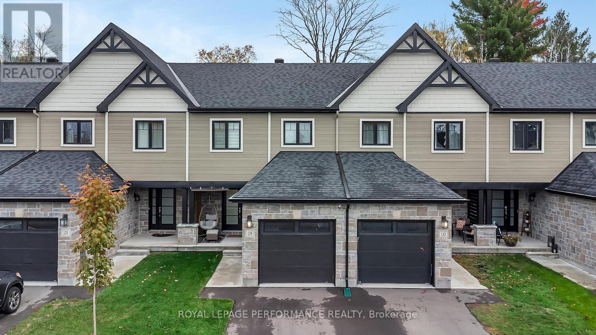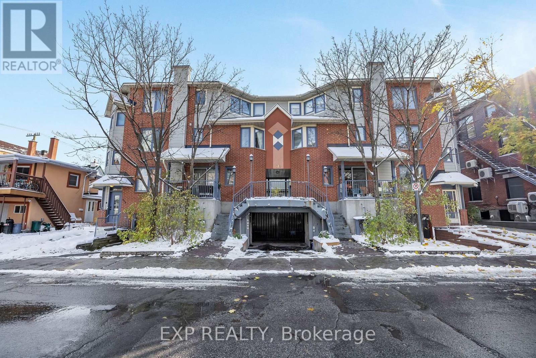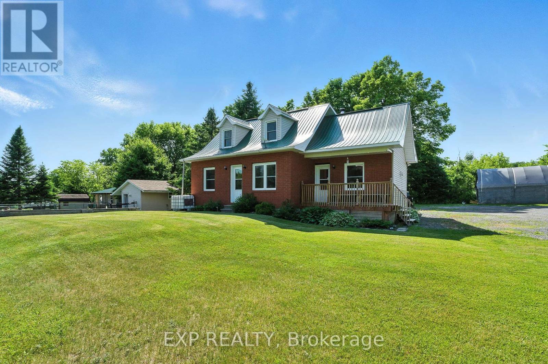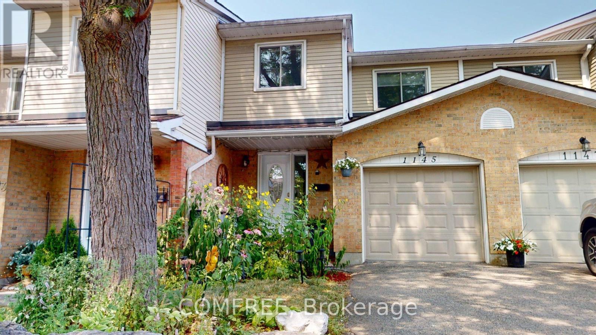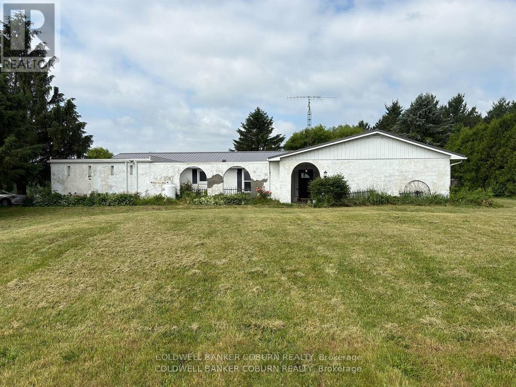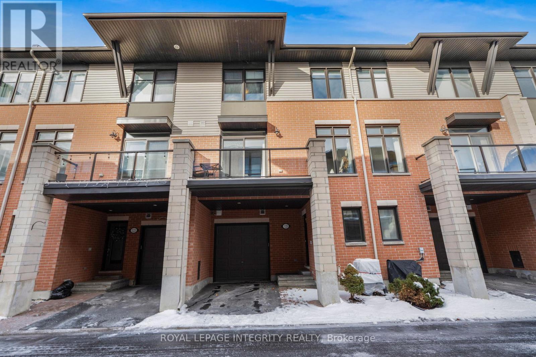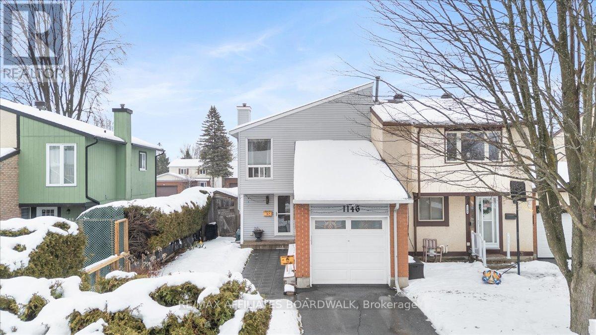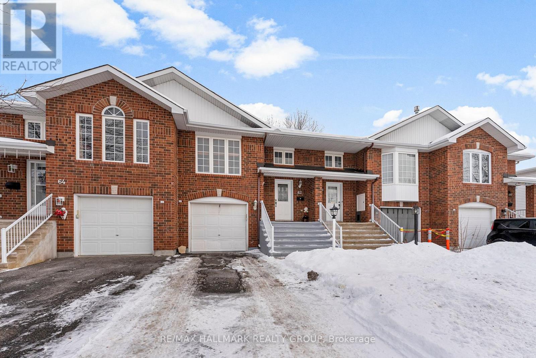885 Townline Road
Elizabethtown-Kitley, Ontario
Wide-open skies, fresh country air, and the freedom to live life your way. Welcome to 885 Townline Road, where country charm meets modern comfort on 15 private, beautifully cleared acres just minutes from Smiths Falls. This move-in-ready bungalow is more than a home; it's a lifestyle waiting for you to embrace. Hobby farmers and horse lovers will fall in love with the possibilities here. With three barns already on site, there's plenty of room for your animals, your equipment, and your farm-to-table dreams. Step inside and you will find an inviting open-concept living, dining, and kitchen area flooded with natural light, perfect for both family connection and entertaining. The main level features two spacious bedrooms and 1.5 bathrooms, while the lower level adds two additional bedrooms ideal for guests, teens, or a growing family. Patio doors lead to a bright 3-season sunroom, seamlessly flowing out to a large deck and an above-ground pool with a slide, the ultimate summer retreat for fun and relaxation. An attached single-car garage and a long private driveway add both convenience and privacy, with the home set well back from the road for peace and quiet. With a pre-listing inspection, septic inspection, and water testing already completed, you can buy with confidence. Annual costs are approximately $2,500 for hydro and $2,500 for propane, keeping country living both comfortable and affordable. Whether you're bringing your horses, starting a homestead, or simply seeking space to breathe, 885 Townline Road is ready to welcome you home. You can book your private showing today and begin your next chapter in the country. (id:48755)
RE/MAX Boardwalk Realty
310 Prescott Street
North Grenville, Ontario
North Grenville is the place to invest in! Welcome to the vibrant community of Kemptville, where small-town charm blends seamlessly with the amenities of a growing urban centre. Over the past few decades, this community has thrived with expanded infrastructure, modern services, and a strong vision for growth. Being sold for land value after the former office was destroyed by fire (no access to the house). This lot presents a prime development opportunity in the heart of downtown Kemptville. Current zoning allows for a wide range of uses in a community who is interested in working with developers for infill. This property sits in the CIP designated foot print which is reflected through DC charges. (id:48755)
Exit Realty Matrix
217 Peacock Drive
Russell, Ontario
This 3 bed, 3 bath end unit townhome has a stunning design and from the moment you step inside, you'll be struck by the bright & airy feel of the home, w/ an abundance of natural light. The open concept floor plan creates a sense of spaciousness & flow, making it the perfect space for entertaining. The kitchen is a chef's dream, w/ top-of-the-line appliances, ample counter space, & plenty of storage. The large island provides additional seating & storage. On the 2nd level each bedroom is bright & airy, w/ large windows that let in plenty of natural light. Primary bedroom includes a 3 piece ensuite. The lower level is finished and includes laundry & storage space. The standout feature of this home is the full block firewall providing your family with privacy. Photos were taken at the Russell model home at 201 Peacock Avenue. Flooring: Hardwood, Flooring: Ceramic, Flooring: Carpet Wall To Wall (id:48755)
Paul Rushforth Real Estate Inc.
310 Zakari Street
Casselman, Ontario
Welcome to 310 Zakari Street, a brand new 1,150sqft semi-detached immaculate 3 bedroom Vincent Construction Jasper 1 model home! This gorgeous home features a spacious open concept design with 9' ceilings & gleaming hardwood & ceramic flooring throughout the main level! A large entrance welcomes guests into the home & a second convenient entrance to the oversize single car garage. Open concept kitchen/dining/living room. Main floor featuring an oversize primary bedroom with walkin closet; goodsize 2nd bedroom & a full bathroom. Fully finished basement with 3pce rough in. Included: Asphalt entrance, sod installed on lot, Gutters, A/C, Air Exchanger, Installed Auto Garage door Opener. This house is under construction - the pictures used are from an already built model. (id:48755)
RE/MAX Hallmark Realty Group
834 Bascule Place
Ottawa, Ontario
Step into this beautifully designed 3-bedroom, 2.5-bath townhome in the heart of Richmond. The interior features elegant hardwood floors, a modern kitchen with quartz countertops, and premium stainless steel appliances. A cozy den opens to a private balcony, while the upper level boasts a plush primary bedroom with a walk-in closet and luxurious ensuite. Enjoy the convenience of second-floor laundry and a fully finished basement that offers flexible living space. The spacious double-car garage provides ample parking and storage. Located in a vibrant neighborhood near top-rated schools, scenic bike paths, shopping, and dining, this home blends style, space, and prime location for effortless everyday living. Ideal for families or anyone seeking a modern, move-in-ready townhome. (id:48755)
RE/MAX Prime Properties
1002 - 70 Landry Street
Ottawa, Ontario
Welcome to Unit 1002 at the sought-after La Tiffani. This bright and airy corner unit features 2 bedrooms, 2 bathrooms, and a den, all within a spacious open-concept layout. Nearly floor-to-ceiling windows fill the space with natural light and showcase sweeping views of the city and the Rideau River. The kitchen is perfectly positioned to enjoy the stunning backdrop while you cook.Additional features include in-unit laundry, an excellent underground parking space, and a convenient storage locker. La Tiffani offers top-tier amenities such as an indoor pool, fitness centre, party/meeting room, and ample visitor parking.Located in the heart of Beechwood, you're just steps from grocery stores, cafés, and restaurants. This beautiful unit delivers comfort, style, and unbeatable views - the perfect place to call home. (id:48755)
RE/MAX Absolute Walker Realty
2214 County 2 Road
Edwardsburgh/cardinal, Ontario
Absolutely lovely country living in a clean and updated brick bungalow. From your kitchen sink enjoy fields of corn as far as the eye can see, and cattle grazing. Close to all major transportation, including the International Bridge. One hour to Ottawa via Hwy 416. Partial River views, near parks, boat launches, and all the Seaway offers. Close to Convenience Store and Gas Mart. Open and renovated kitchen with island, all appliances included . Gleaming hardwood throughout with ceramic accents. 2 large bedrooms. One full bath with whirlpool tub, corner shower, vanity, sink, and the main floor laundry. Basement has one bedroom with natural light , and closets, beautiful ceramic flooring. 2 large Utility rooms. Generous and Warm Family Room, has raised gas stove. Linen closet, entry closet. Security lock. Remote Garage Door on the 16' by 30', steel roofed, one car garage. Clothesline deck and water gather back of garage. Nicely landscaped with interlocking on walkways, flowering shrubs, and raised gardens. New roof 2023, Windows 2015, Furnace and Stove 2017. Generac. All other upgrades found in Documents. 24 Hour Irrevocable. (id:48755)
Royal LePage Team Realty
211 Bensinger Way
Ottawa, Ontario
Welcome to this bright and inviting 2015 built FREEHOLD CORNER UNIT move-in ready 3 BED+DEN/1.5 BATH townhouse nestled in the vibrant Fairwinds neighborhood in Stittsville! With its modern upgrades throughout, this home is ideal for first-time buyers ready to embark on the journey of homeownership with comfort and style. The main level includes entry off an attached garage with extra space to allow for extra storage and a versatile den, ideal for a home office or study. Enjoy the open-concept layout featuring hardwood floors on the second levels and luxury vinyl flooring throughout the rest of the house. Upstairs, the open-concept second level offers a well-planned layout with a modern kitchen, living room, and dining area - all connected seamlessly for everyday living and entertaining. The sleek kitchen boasts granite countertops, generous cabinet space and stainless steel appliances. Off the dining area you will find a spacious balcony for the summer season. Upper level features 3 good sized bedrooms with a full bathroom. Conveniently located near shopping, dining, and public transit and 417 HWY, this gem offers the perfect blend of modern living and everyday convenience. This low-maintenance townhouse is ideal for first-time homebuyers or investors. Don't miss this opportunity, schedule your private showing today! (id:48755)
Royal LePage Integrity Realty
279 Belfort Street
Russell, Ontario
Welcome to 279 Belfort Street in Embrun! This stunning, spacious townhouse offers stylish upgrades and the rare bonus of no rear neighbours. Step inside to be greeted by an abundance of natural light and an inviting open-concept layout. The main level features a generous living room, perfect for relaxing or entertaining. The adjacent modern kitchen boasts ample counter space, a sit-down island, and a large pantry - ideal for any home chef. The dining area opens through patio doors onto an expansive deck, where you can enjoy serene views of trees and open fields. A convenient powder room completes the main floor. Upstairs, the primary bedroom impresses with its spacious walk-in closet and sleek ensuite bathroom featuring a ceramic shower. Two additional well-sized bedrooms with large windows and closets, a stylish 3-piece bathroom, and a dedicated laundry room provide comfort and functionality for the whole family. The basement offers versatile living space - perfect for a family room, home gym, or hobby area. Outside, a double-wide driveway ensures plenty of parking. Located in the charming town of Embrun, this home combines the convenience of nearby amenities with the peaceful beauty of the countryside. Don't miss your chance to call 279 Belfort home! (id:48755)
Royal LePage Performance Realty
122 Lorie Street
The Nation, Ontario
Welcome to White Rock 2 (end unit), TMJ's new townhome model on a premium lot featuring a bright open-concept layout with a chef's kitchen including an island and walk-in pantry. Retreat to the primary suite with a large walk-in closet and unwind in the spa-like 3-piece ensuite with a handy linen closet. Set up a playroom or office space in the 3rd bedroom and enjoy a the convenience of a 2nd level laundry room. This property is located just steps away from the Nation Sports Complex and Ecole Saint-Viateur in Limoges. Also in proximity to Calypso Water Park, Larose Forest and local parks. Don't miss the opportunity to make this beautiful townhome yours! Pictures are from a previously built home and may include upgrades. (41007362) (id:48755)
Exp Realty
A - 16 Mayer Street
The Nation, Ontario
Experience elevated living in this striking, brand-new end unit "Les Villas" model where modern luxury meets everyday comfort. With an exclusive bonus of 2 extra feet of frontage, this home stands wider, brighter, and bolder than the rest offering that extra space you didn't know you needed, but wont want to live without. From the moment you arrive, the double paved driveway and sleek exterior set the tone for what's inside: a beautifully designed interior with soaring 9-foot ceilings that enhance the homes airy, open feel. The seamless open-concept layout is perfect for lively gatherings or quiet evenings in. With 2 spacious bedrooms featuring their own personal ensuite and 3 stylish bathrooms, every inch of this home is thoughtfully designed. The primary suite is a true showpiece, featuring dramatic 10-foot ceilings and elegant 8-foot doors, bringing a sense of height, luxury, and serenity to your personal retreat. Whether you're sipping coffee in the sun-drenched living area or hosting friends in your expansive kitchen, you'll feel the difference that smart design and elevated finishes make. This is more than just a home its a prime opportunity to own a show-stopping space that's as practical as it is irresistible. Why settle for standard when you can have standout? Step into something better. Step into your future. (id:48755)
Exit Realty Matrix
D - 16 Mayer Street
The Nation, Ontario
Experience elevated living in this striking, brand-new end unit "Les Villas" model where modern luxury meets everyday comfort. With an exclusive bonus of 2 extra feet of frontage, this home stands wider, brighter, and bolder than the rest offering that extra space you didn't know you needed, but wont want to live without. From the moment you arrive, the double paved driveway and sleek exterior set the tone for what's inside: a beautifully designed interior with soaring 9-foot ceilings that enhance the homes airy, open feel. The seamless open-concept layout is perfect for lively gatherings or quiet evenings in. With 3 spacious bedrooms and 2 stylish bathrooms, every inch of this home is thoughtfully designed. The primary suite is a true showpiece, featuring dramatic 10-foot ceilings and elegant 8-foot doors, bringing a sense of height, luxury, and serenity to your personal retreat. Whether you're sipping coffee in the sun-drenched living area or hosting friends in your expansive kitchen, you'll feel the difference that smart design and elevated finishes make. This is more than just a home its a prime opportunity to own a show-stopping space that's as practical as it is irresistible. Why settle for standard when you can have standout? Step into something better. Step into your future. (id:48755)
Exit Realty Matrix
6323 Perth Street
Ottawa, Ontario
Great opportunity to own a newer home with tremendous space for all! This fantastic home offers 2 levels and plenty of natural light; 2 bedrooms PLUS a den; 2 full bathrooms PLUS a convenient 2pc bath on the main level. The double car garage provides efficient inside access to the main level, the 2-pc bath, and the staircase to the basement. Keep the vehicles out of the snow and rain in the double car garage. The main level also includes a large family room that some use as a 3rd bedroom. Upstairs, you'll find 2 bedrooms, including the primary, which includes a full ensuite bath and large walk-in closet. Addition features include an upgraded kitchen & open-concept main living area. open concept living space. The primary with huge walk-in closet and full ensuite. The oversized front patio off the living room is a wonderful space. The finished basement is spacious and ideal as a home office, daycare or playroom, or teen retreat. Located close to the amenities of Richmond - a quiet suburban community on the outskirts of Ottawa, with all needs and wants nearby. Nestled in a tidy, family friendly community, close to parks, schools, and all other amenities. Don't miss this opportunity to own a move-in ready home in a desirable location. (id:48755)
Coldwell Banker Sarazen Realty
58 Hughes Circle
Casselman, Ontario
The MAX model - smart design, lasting value. Step into a home that proves great things come in smaller packages. The MAX is a semi-detached bungalow that combines charm, comfort and style with unbeatable efficiency. From the moment your enter, the flowing living and dining area sets the tone for cozy gatherings and easy entertaining around a sleek electric fireplace. A modern kitchen with full-height cabinetry, a ceramic backsplash, and a chimney hood fan makes every meal a pleasure. Triple patio doors open to your backyard, where peaceful wooded setting becomes an extension of your living space. Practicality meets peace of mind with a concrete party wall for superior soundproofing, plus the flexibility to finish the basement to suit your lifestyle - wether it's a family room, home office or guest suite. The MAX is where affordability meets sophistication, perfect for downsizers, first-time buyers, or anyone looking to enjoy the comfort of a new-build home without compromise. Municipal taxes have not yet been assessed. (id:48755)
Exp Realty
2677 County 16 Road
Merrickville-Wolford, Ontario
Discover modern country living in this beautifully updated high ranch, set on just over an acre of peaceful landscape. Completely transformed in 2023, this home features new vinyl siding with stonework and 2" energy board, plus new ceilings, floors, and two stylishly updated bathrooms. The showpiece kitchen features shaker-style cabinetry, elegant finishes, and a bright dining area with patio doors leading to a spacious deck, perfect for entertaining or relaxing in the hot tub. The inviting living room offers warmth and comfort, ideal for everyday living. With three bedrooms upstairs and an additional bedroom on the lower level, the layout provides flexibility for family and guests. A detached, fully spray-foamed, heated, and cooled garage adds practicality and value. Enjoy the perfect balance of style, comfort, and privacy just minutes from the heart of Merrickville. (id:48755)
Real Broker Ontario Ltd.
129 Dion Avenue
Clarence-Rockland, Ontario
Backing onto the Rockland Golf Course and on cul-de-sac! Welcome to 129 Dion Avenue - a modern, 2023-built townhome in Rockland. This spacious 3-bedroom, 2.5-bath home is move-in ready and perfect for growing families.The open-concept main floor features a bright and airy layout, where the kitchen seamlessly flows into the dining and living areas. Highlights include an accent wall with built-ins, an electric fireplace, and beautiful views of the wooded area and golf course. You'll find smooth ceilings throughout, pristine hardwood floors, and ceramic tile throughout the main level.The kitchen offers elegant cabinetry, granite countertops, a sleek backsplash, an island, and all stainless steel appliances included. A powder room and inside entry to the garage complete this level. Upstairs, the spacious primary suite features a 3-piece ensuite and a walk-in closet. Two additional bedrooms share a family bathroom with a tub/shower combo. The walk-out basement includes a large rec room, a utility/laundry room, and a rough-in for a future bathroom. Private, fully fenced-in backyard with deck and no rear neighbours. Located in a family-friendly neighbourhood close to parks, schools, and with easy access to Highway 17, this home offers a wonderful lifestyle in a growing community. (id:48755)
Royal LePage Performance Realty
975 Katia Street
The Nation, Ontario
OPEN HOUSE December 18th at 4:00pm - 6:00pm 63 Chateauguay Street, Embrun. The Tanya is a stunning modern semi-detached home offering 1,548 square feet of bright, thoughtfully designed living space across two levels. With 3 bedrooms, a cheater ensuite, and an open-to-below feature that adds dramatic height and natural light, this home brings a unique architectural touch to everyday living. The main floor features an open-concept layout perfect for entertaining, along with a convenient powder room and functional flow between the kitchen, dining, and living spaces. Upstairs, you'll find all three bedrooms, including a spacious primary bedroom with direct access to the full bathroom through a cheater ensuite layout. The standout open-to-below design on the second level adds an elevated sense of space and modern style a rare feature in semi-detached homes. Constructed by Leclair Homes, a trusted family-owned builder known for exceeding Canadian Builders Standards. Specializing in custom homes, two-storeys, bungalows, semi-detached homes, and now fully legal secondary dwellings with rental potential in mind, Leclair Homes delivers detail-driven craftsmanship and long-term value in every build. (id:48755)
Exp Realty
2 - 518 Lisgar Street
Ottawa, Ontario
Beautifully maintained and updated 2-bedroom, 2-bathroom freehold townhome spread over three levels and ideally situated on a quiet one-way street in the heart of the city. Enjoy walking distance to a plethora of restaurants, shops, professional services, Parliament Hill, Little Italy, Chinatown, public transit, and more. The main level features recently updated engineered hardwood flooring, a spacious kitchen with stainless steel appliances and generous storage and workspace, and a bright living room with a cozy gas fireplace and direct access to a covered balcony with privacy fencing. The second level offers a spacious bedroom with a convenient 4-piece bathroom just steps away and bonus space at the staircase landing - ideal as sitting/reading area, while the third level is dedicated to the primary suite-complete with a walk-in closet, private 4-piece bathroom, and access to a second balcony overlooking the private courtyard of the complex. Additional features include a single-car garage with interior access, low-maintenance living, and a move-in-ready condition. Perfect for professionals or anyone seeking a vibrant urban lifestyle with comfort and convenience. *Some images have been virtually staged. (id:48755)
Exp Realty
7800 34 Highway
Champlain, Ontario
. Welcome to a property where nature, privacy, and lifestyle come together on nearly 5 acres of beautifully maintained land. Surrounded by mature trees and landscaped gardens, this is the kind of setting that invites you to slow down and enjoy every season. A winding path circles the home perfect for peaceful walks or cruising the grounds with a cart. Cool off in the inground pool, heated with solar panels and perfectly positioned for sun-filled summer days. Tinker, create, or store with ease thanks to the detached garage/workshop, three versatile sheds, and a small barn ideal for hobby farming or weekend projects. All around, vibrant gardens and greenery provide colour, life, and a sense of calm.Inside, the two-storey home features a classic brick façade and durable tin roof, offering both comfort and charm. There are three bedrooms, including one on the main level for added convenience, with walk-in closets. The heart of the home is the country-style kitchen, complete with a Sweetheart wood stove that adds a cozy, rustic touch. The unfinished basement gives you a blank canvas to expand the living space however you wish.Whether you're gardening, entertaining, or simply soaking in the quiet of country life, 7800 Highway 34 is a place where outdoor living takes centre stage and the possibilities are endless. (id:48755)
Exp Realty
100 - 1145 D'erable Place
Ottawa, Ontario
Charming 3-Bedroom Home with Unique Farmhouse Touches in the Heart of Orléans. Welcome to this spacious 120.77 sq. metre home offering a warm, character-filled design with farmhouse-style elements and a bright skylight. The main level features a comfortable layout with three bedrooms, including a primary bedroom complete with a private 3-piece ensuite. Main Floor has heated flooring. A second 3-piece bathroom is located off the hallway, with an additional 2-piece powder room conveniently situated near the front entrance. Enjoy cozy evenings in the sunken dining room, highlighted by a wood-burning fireplace, or unwind in the finished basement featuring a gas fireplace and a dedicated laundry room. Step outside to a fully fenced, private backyard with a garden, relaxing, or entertaining. Perfectly located just a 1-minute walk to public transit and only 5 minutes on foot to the Orléans Shopping Centre, this home combines comfort, charm, and convenience in one exceptional package. (id:48755)
Comfree
1696 Merwin Lane
Augusta, Ontario
Welcome to 1696 Merwin Lane! This sprawling bungalow is situated on over 5.5 acres. The home is a two minute drive to the St.Lawrence River and close to all of Prescott's wonderful amenities including schools, stores, parks and beach. This home is in the hacienda style with stucco facade. The main living area features a bright and huge living room that faces the back of the property overlooking the meadow. The kitchen has updated cabinetry and granite counter tops. The dining room opens out to the living room - suitable for large family get togethers. The side entrance of the home opens up to a large screened in porch, mud room, powder room, walk-in pantry and a grand room that was once the garage. This room is currently being used for the pets but could easily become a new family room or an extra bedroom or office. The primary bedroom is bright and spacious with a large ensuite. The other two bedrooms are also a good size and share a newly updated bathroom. The outside of the home features a patio with built-in gazebo, a court yard near the front door and so many perennials that grow back year after year including hydrangeas and roses. There is a barn that offers 4 stalls, tack room and a large open area. (id:48755)
Coldwell Banker Coburn Realty
125 Chaperal Private
Ottawa, Ontario
Tamarack's Model Home means lots of upgrades! Live in a thriving neighbourhood with the new Health Hub, Francois Dupuis Rec Centre and every amenity you can imagine PLUS a Sobeys, Tim Hortons, Gym and more just N-NE of Chaperal Pvt. Enjoy Urban style living in this tastefully upgraded Brockton Model. Spacious foyer, nine foot ceilings, quartz counters, premium appliances, beautiful tile and hardwood flooring, powder room on the same level as the main living area, tasteful colours throughout. The full height basement for mechanical/utilities & storage is a rarely found feature in the world of gallery homes. This home is modern and inviting on every level. You'll love the flow and functionality this property has to offer. Updates: wallpaper in bedrooms, toilet in full bathroom, pedestals for washer/dryer, fresh paint in main bathroom. 1478 sf as per MPAC. Current Monthly Association Fee for road, sidewalk, and snow maintenance is $102.12/month. (id:48755)
Royal LePage Integrity Realty
1146 Grenoble Crescent
Ottawa, Ontario
Welcome to 1146 Grenoble Crescent, a warm and inviting home in the heart of Convent Glen-perfect for anyone looking for comfort, space, and a great location.From the moment you arrive, you'll appreciate the welcoming tiled walkway and open tiled entrance, setting the tone for what's inside. The updated IKEA kitchen, with all appliances including a built in microwave and brand new Dishwasher, is both stylish and practical, offering plenty of storage and a layout that works well for everyday living and entertaining. A convenient powder room on the main floor is an added bonus.Upstairs, you'll find three comfortable bedrooms and an updated full bathroom with double sinks, making busy mornings a little easier. The spacious primary bedroom features a full wall of closets and a handy cheater door to the bathroom. A good-sized secondary bedroom with built-in storage adds even more functionality.The finished basement offers flexible extra space-perfect for a family room, home office, or play area-along with a large laundry room, complete with a new washer, and plenty of storage. Step outside to a private, hedged, and fully fenced backyard with two decks, ideal for relaxing or hosting friends. This lovely home is nicely landscaped with garden space at the front, adding to its welcoming feel. All of this is in a fantastic location, with easy access to Highway 174, Place d'Orléans, schools, and transit, making everyday life simple and convenient. This is a home that truly feels easy to settle into, and at a fabulous price point! Book your showing today! (id:48755)
RE/MAX Affiliates Boardwalk
62 Whalings Circle
Ottawa, Ontario
This property is a truly a rare find with endless possibilities. No condo or association fees! Calling all first homebuyers & investors. This 2 bed 2 full bath home sits on a a large lot with a lower level walk out on a family friendly street in the heart of Stittsville close to all amenities, parks, shopping, schools & transit. Spacious, welcoming foyer with open ceiling, slate flooring & wrought iron spindles & rods. Carpet free, with gleaming hardwood flooring on the main level, an open concept main floor layout open to a spacious U-shaped kitchen designed for functionality & style. This thoughtful layout maximizes counter space on 3 sides making meal prep & entertaining easy. So much storage & cabinetry. Boasting stainless steel appliances, ceramic countertops & natural slate backsplash . Dining / Living Room, Updated 4 Pc bath , large primary bedroom with double closets & a good size secondary bedroom complete the first level. Your bright lower level has so much potential with a walkout, gas stove & 3 pc bath. Endless possibilities such as an easy conversion to an in-law or nanny suite, home office with a separate entrance from the garage. Large fully fenced backyard with a deck is the perfect backdrop for entertaining & canvas for the avid gardener. Opportunities like this don't come along very often. Don't miss out! (id:48755)
RE/MAX Hallmark Realty Group


