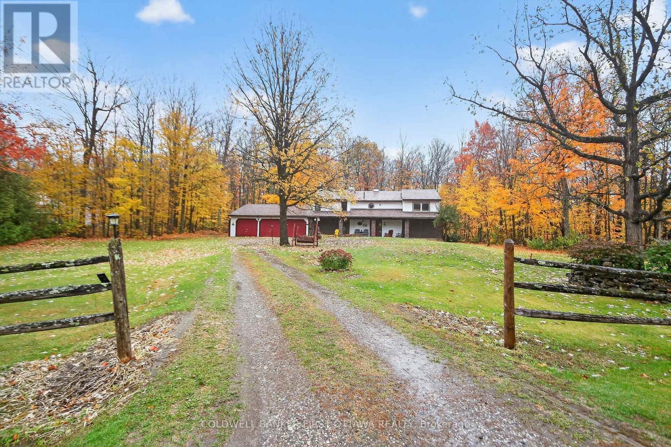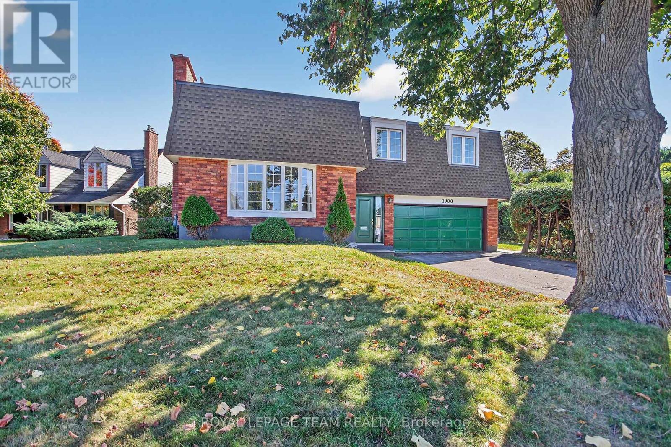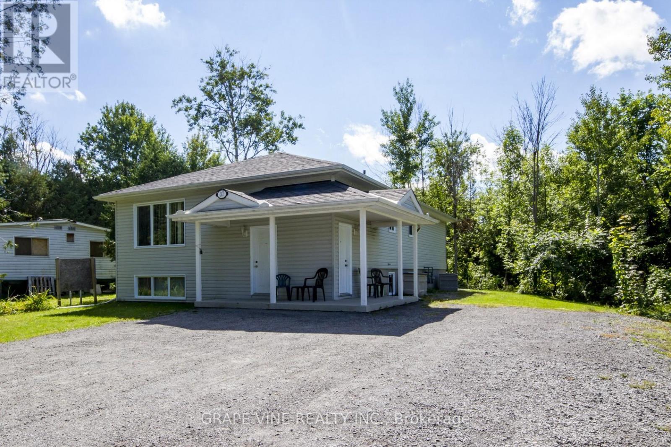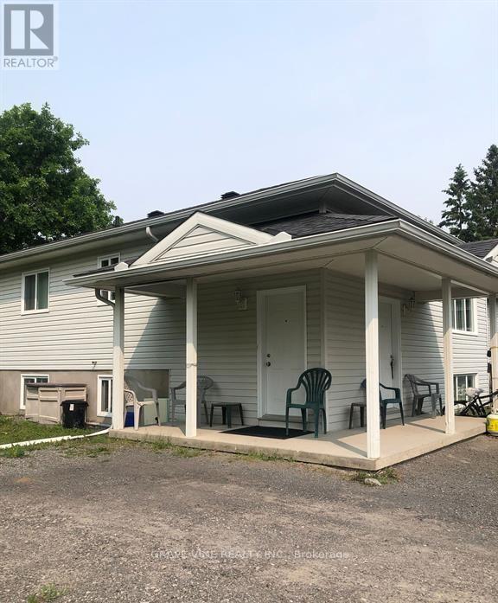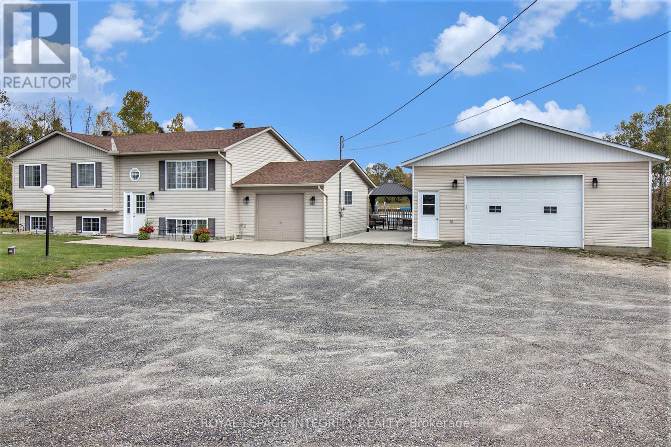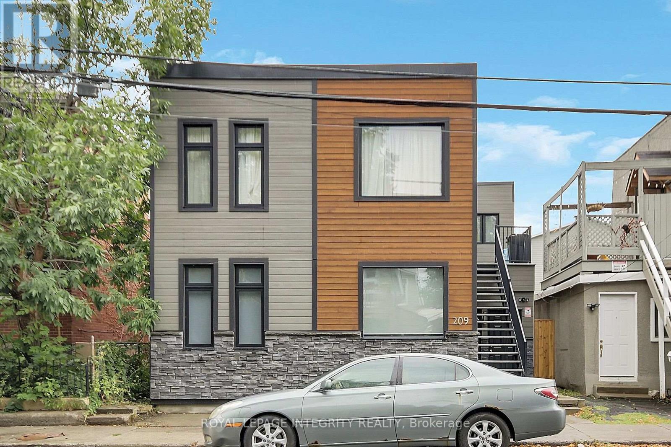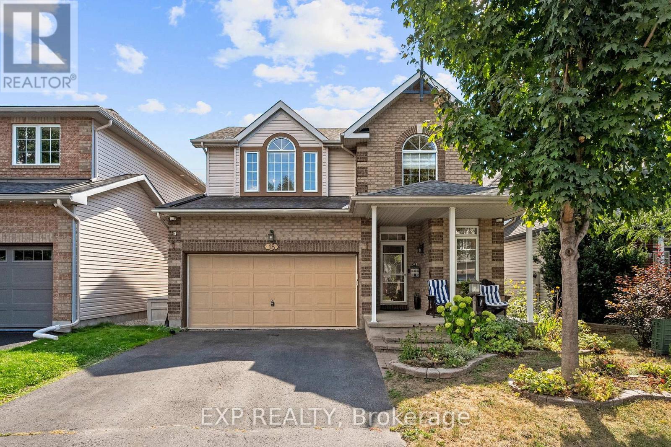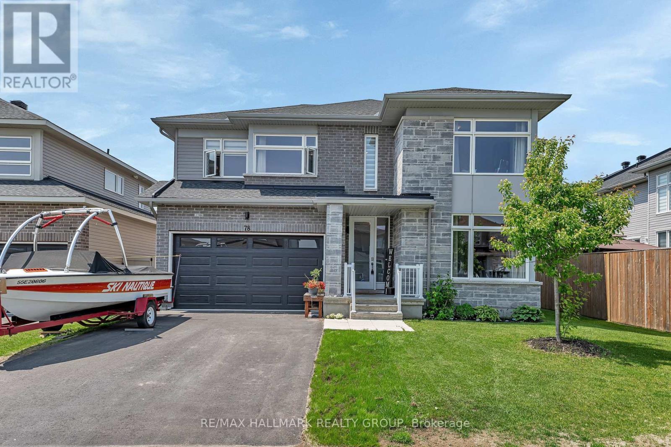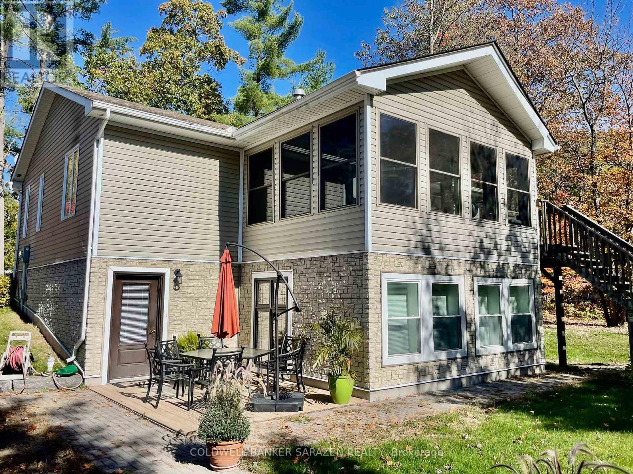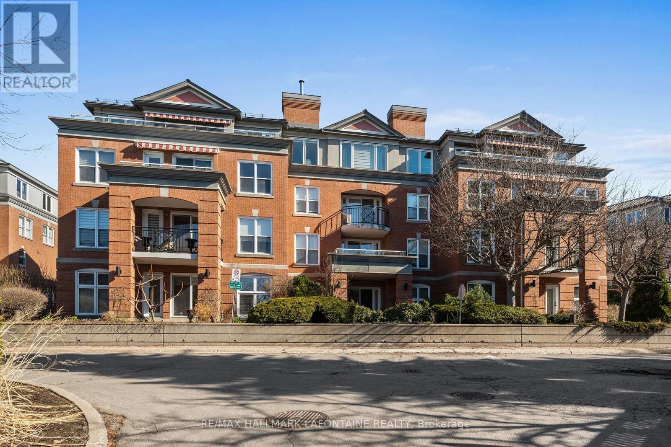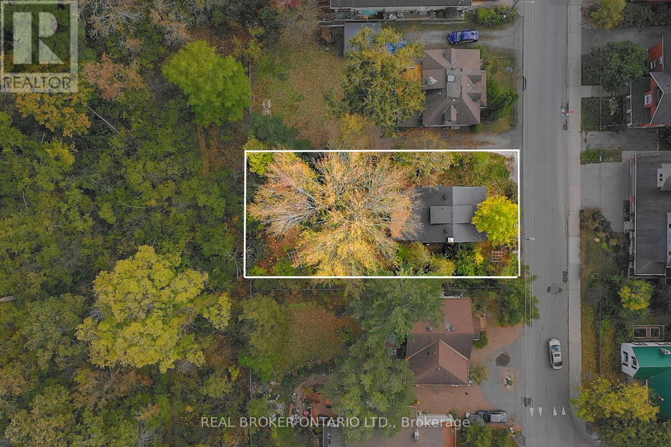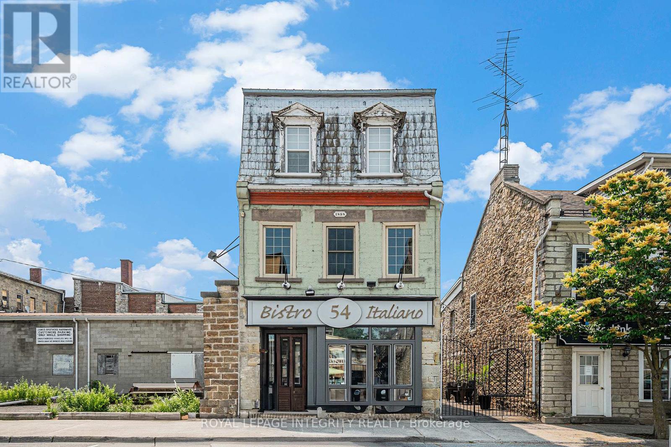183 Foster Road
Beckwith, Ontario
Nestled in a serene wooded lot, this charming country home offers a unique blend of eclectic design and modern amenities across multiple levels. Featuring a large country kitchen, you'll find it well-equipped with pull-out cabinets and the vintage appeal of an Elmira Heritage Collection cookstove-perfect for culinary enthusiasts! The home boasts a large dining room providing a warm atmosphere with stunning views of the surrounding woods. The sunken living room is a cozy retreat, leading seamlessly to a screened porch, ideal for enjoying tranquil evenings. With two generously-sized bedrooms, the house also includes renovated bathrooms. The luxurious shower includes a rain shower head that mimics the soothing sensation of a gentle rainfall. Additionally, dual-zone shower heads allow for personalized water temperature and pressure adjustments, creating a spa-like experience right in your home., There are two other bedrooms that offer flexibility and space for family or guests. The informal family room is centered around a welcoming wood stove, creating a perfect spot for gathering during colder months. With convenient access to the garage, the property also presents the potential for an in-law suite or an excellent income opportunity. Whether you're seeking a peaceful retreat or a versatile family home, this property has it all. Located just 10 minutes from Ottawa and 10 minutes from Carleton Place, experience the charm and functionality of this delightful country home today! (id:48755)
Coldwell Banker First Ottawa Realty
1900 Southampton Court
Ottawa, Ontario
Cul-de-Sac. Convenient location in Belair Park close to schools, bike paths, 417 access, bus stops, shopping and much more. This lovely detached side split home is perfect for a growing family with lots of space to entertain and play. Plenty of parking with a double garage and large driveway. Everything you could want for a family, young or older! Check it out! (id:48755)
Royal LePage Team Realty
37 Cloverloft Court
Ottawa, Ontario
Welcome to a Raised Bungalow with a legal and professionally built Secondary Dwelling Unit (SDU). Income property with Actual Gross Income of $7000 per month. Built in Mortgage Helper or Ideal for Extended or Multi-Generational families! Each level is approximately 1,350 square feet , each with three bedrooms and two full bathrooms! - separate entrances and 2 utility rooms (2 furnaces, 2 HRVs, 2 electrical panels, 2 central A/Cs, 2 on-demand hot water heaters). Each unit includes its appliances as listed.***Showings on Friday between 1 and 4 pm only**** Call for viewings*** (id:48755)
Grape Vine Realty Inc.
35 Cloverloft Court
Ottawa, Ontario
High Ranch with a Secondary Dwelling Unit (SDU), professionally built, legal, conforming to zoning and meets fire code. Income property with Actual Gross Income of $7000 per month. Ideal for Extended or Multi-Generational families! Built in Mortgage Helper! Two independent apartments approximately 1,350 square feet each with separate entries and each with three bedrooms and two full bathrooms! Basement is 8 ft high, features large windows. Each apartment has its own utility room including: central furnace & A/C, HRV, on-demand hot water heater and 100 amp service electrical panel.Appliances included are: 2 refrigerators, 2 stoves, 2 built-in dishwashers, 2 microwaves, 2 washers, 2 dryers, 1 sump pump with 2 back ups. Irregular Lot Area is 8,173 sqft (id:48755)
Grape Vine Realty Inc.
699 Ferguson Falls Road
Lanark Highlands, Ontario
Location is key with this wonderful property giving you a taste of country. Take a short drive down the road to the famous Temple's Pancake House for breakfast during maple syrup season or pop into Carleton Place in aprx., 10 minutes. This lovely hi-ranch sits on just over 2.5 acres. The home offers loads of space with open concept living, kitchen & dining. From the dining room you have access to the 3 season room which leads to the patio, salt water pool & spring fed pond. On the main level you have a full bath, generous master & 2 additional bedrooms. On the L/L is the large family room w/built-in oak cabinets, bar & propane fireplace as well as a full bath, 4th bedroom & laundry. There is also a separate 28' x 40' garage/workshop with it's own hydro service & is well insulated and heated. The garage/workshop has a large 2 car door at the front & 10' x 8' garage door at the back. Updates include HWT 2018 aprx., C/A 2015 aprx., workshop 2010 aprx., well pump 2020 aprx., pool 2013 aprx., Roof shingles May 2020.,Generlink 2023 yr appx (id:48755)
Royal LePage Integrity Realty
209 Hannah Street
Ottawa, Ontario
Discover this beautifully renovated legal duplex featuring two expansive apartments, each unit features modern finishes, A/C and are ideally located just minutes from downtown. The upstairs 2-bedroom apartment, rented month-to-month at $2,201.25, offers a large eating kitchen, a spacious living room with a gas fireplace and two bathrooms including a private ensuite off the primary bedroom. The upstairs apartment also features a large private deck off the primary bedroom. The main floor 3-bedroom apartment is rented at $2,600 a month starting October 15, 2025. The large primary bedroom offers access to a large private deck. Both have the luxury of in-suite laundry. Tenants are responsible for their own natural gas and hydro. This property presents an exceptional opportunity for both investors and owner-occupiers alike. (All room sizes are estimated). (id:48755)
Royal LePage Integrity Realty
18 Golders Green Lane
Ottawa, Ontario
Welcome to this stunningly updated 3+1 bedroom, 4-bathroom detached home featuring a gorgeous backyard retreat with modern updates across all levels and located on a quiet, wide family-friendly street in Barrhaven. From the inviting front porch, step into a bright tiled foyer with soaring ceilings and crown mouldings. The main level flows seamlessly with 9ft ceilings, hardwood flooring and very functional custom-built main floor private office, with barn door & built-ins, huge spacious living room filled with natural light, formal dining room with gas fireplace. The heart of the home is the stunning eat-in kitchen, featuring crisp white cabinetry, stainless steel appliances including a gas stove, tiled backsplash, marble flooring, with patio door to back yard oasis and abundant storage. A built-in breakfast bar and desk nook add extra functionality, while direct access to the backyard makes entertaining effortless. Just off the kitchen, the main floor laundry room doubles as a pantry with additional cabinetry and counter space. Upstairs, you will find three generously sized bedrooms, including a primary suite with his-and-hers custom closets and a luxurious 5-piece ensuite with soaker tub and separate shower. Two additional bedrooms are bright and versatile, complemented by crown mouldings and a full bathroom. The fully finished lower level expands the living space with a large rec room, a 4th bathroom, an additional office/den, storage room and a workshop completes this level. Step outside to your private backyard oasis featuring an inground pool, pool house, lush gardens, patio space, pergola, and a separate decked area ideal for relaxing or hosting summer gatherings. This move-in ready home offers fantastic curb appeal and is close to schools, parks, sports fields, recreation centers, shopping, transit, and all the amenities Barrhaven has to offer. Visit www.mprealty.ca for more information. (id:48755)
Exp Realty
78 Dunlop Road
Carleton Place, Ontario
Ready to Impress in Fast-Growing Carleton Place! Step into this stunning 4-bedroom, 3-bathroom home in one of Carleton Places most sought-after new communities! Featuring a bright and open-concept layout, the heart of the home is a modern kitchen that flows seamlessly into the inviting living room - perfect for hosting or cozy nights in. Two versatile flex spaces on the main level offer endless possibilities: home office, playroom, formal dining or media zone - you decide! Upstairs, discover four generously sized bedrooms, including a luxurious primary suite with a private ensuite and walk-in closet. The unspoiled basement is a blank canvas ready for your creative touch - gym, theatre, rec room? The choice is yours. Located in a vibrant, fast-growing town just a short commute from Ottawa, this home combines space, style, and value. Dont miss your chance to get in early, Carleton Place is booming! (id:48755)
RE/MAX Hallmark Realty Group
95 Shanmarie Lane
Ottawa, Ontario
Spectacular 3 or 4 bdrm Country Home with an estate flair. Prestine 1 acre with full growth privacy. Wrap around windows, Stunning Solarium with gas feature f/p, detached garage, walk out basement with 1/2 bdrm in law suite,radiant heat flooring, on demand hot water system, gleaming wood floors, Heavy sound proof reinsulation, front and rear decks, interlock pathways, private setting and popular Woodlawn neighborhood. (id:48755)
Coldwell Banker Sarazen Realty
101 - 21 Durham Private
Ottawa, Ontario
Discretely nestled in the heart of Lindenlea, lies the tranquil setting of "Governor's Gate". Well known in the area for being a community within a community, this highly sought-after private enclave offers so much more than a traditional condo development. Surrounded by lush gardens, greenery and a water feature, one can expect peace, quiet and above all, privacy. Home to a more mature demographic, this is a smoke-free and pet-free building. This development has historically been well managed and cared for. This unit sits on the garden side of the main floor and offers 2 generous bedrooms, a large ensuite bath and recently updated second bath. A very functional kitchen was recently upgraded to today's tastes with custom cabinetry, quartz countertops and stainless steel appliances. The light filled dining room opens onto the main living area that's versatile enough for lounging and/or entertaining a large gathering. Overlooking St Brigid elementary school, the unit is exceptionally quiet at the end of the day, with a walk-out rear patio and garden. With Beechwood Village nearby, you'll find everything you need in walking distance. From fabulous coffee shops and restaurants to groceries. Local Jacobsen's boasts some of the world's best cheeses and bread. Conveniences from flowers to pharmacy and the new LCBO. It's all there! Recent status certificate on file. Exclusive use of one underground parking #1 and exclusive use of Locker #5. Tenant-occupied by a friend of the seller for caretaking and will vacate. 24 hours notice for showings. 48 hour irrevocable please; the seller is out of country and time zone. (id:48755)
RE/MAX Hallmark Lafontaine Realty
229 Britannia Road
Ottawa, Ontario
If you're looking for the perfect place to build your custom dream home or investment property just steps from the Ottawa River, this lot is for you! Located in the heart of the sought-after neighbourhood of Britannia Village, this 66' x 125' lot (0.189 acres) offers an abundance of potential for a motivated buyer. Backing on to the Britannia Conservation Area, the only rear neighbours that you'll ever see are the birds of Mud Lake! All major amenities (including the future Lincoln Fields LRT station) are just a short walk away and outdoor enthusiasts will love the proximity to the multiuse pathways and parks. Commutes will also be a breeze thanks to the easy access to both highways and the Kichi Zibi Mikan (former Ottawa River Parkway). Currently Zoned as R1, proposed as N2C in the New Zoning By-law DRAFT. (id:48755)
Real Broker Ontario Ltd.
54 Foster Street
Perth, Ontario
Welcome to Bistro 54, Perth, Ontario's first & only Italian Restaurant since 2005. Located in one of Canada's oldest & prettiest towns sits this beautiful 3 story stone building, built in 1858 by European masons. What you have with this incredible business & property is a turnkey, well maintained, upgraded, solid & well established business with over 8000 seated guests per year & a proven profitability formula. Three floors of renovated space totaling 2788 sq. ft., semi-finished basement 1050 sq. ft., containing HVAC, fresh pasta production, dry storage & walk in cooler. The main floor boasts old world charm through out the 32 seat dining room, service bar, open kitchen & unisex washroom. The second floor also has a 32 seat dining room, 2 washrooms, bar & rustic exposed rough hewn joists & rafters. The third floor is the onsite 1 bedroom residence. This is your opportunity to take over the reins, showcase your culinary talents to become the next generation. Possible VTB (id:48755)
Royal LePage Integrity Realty

