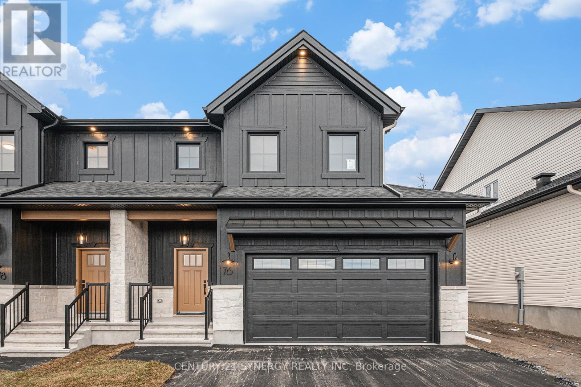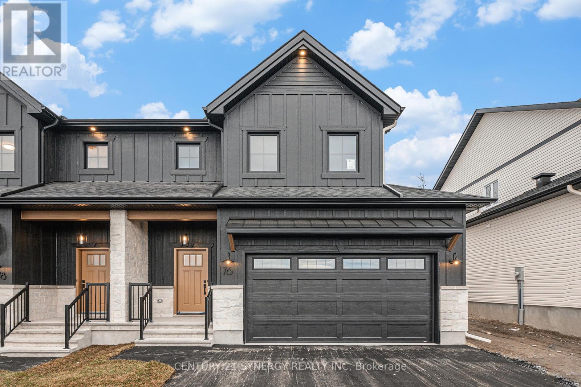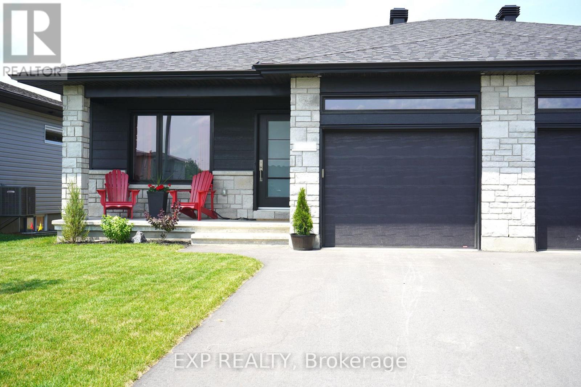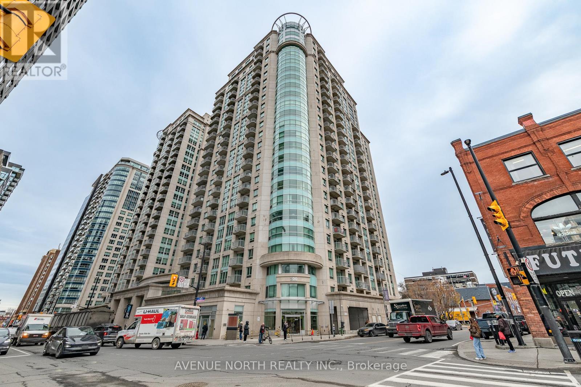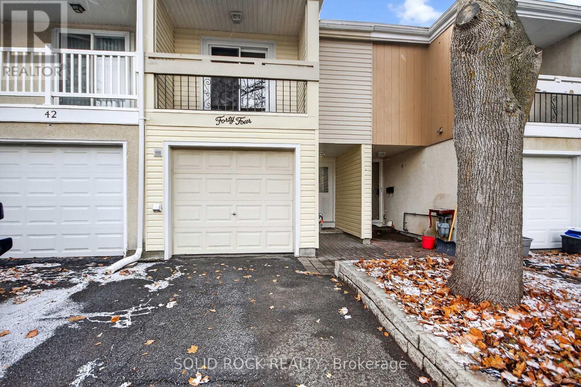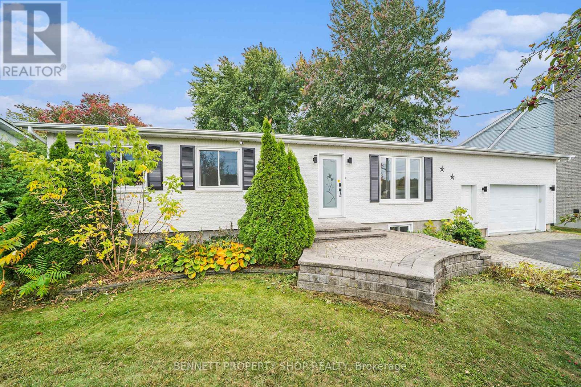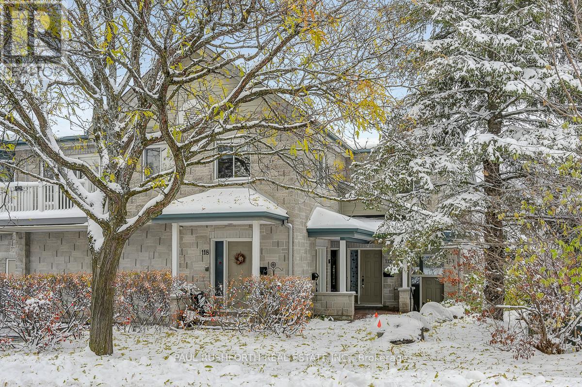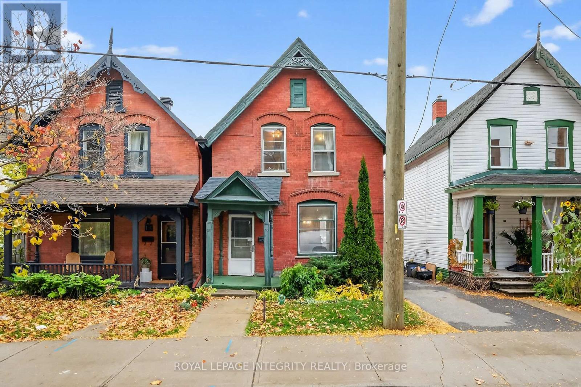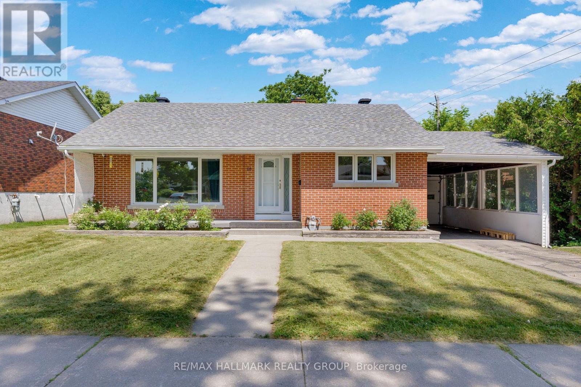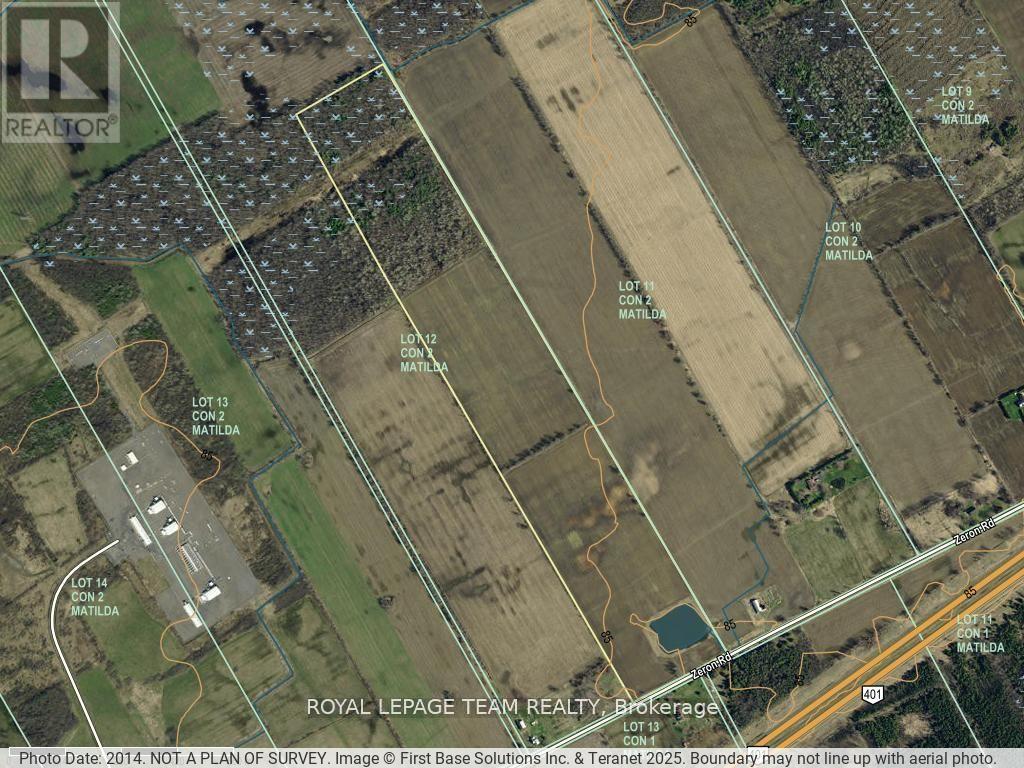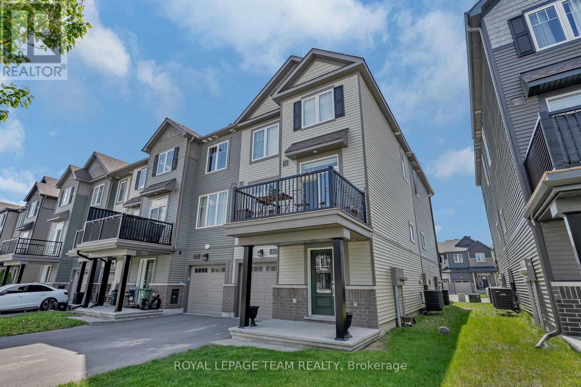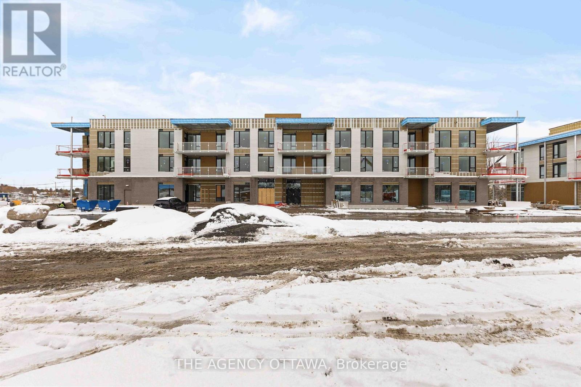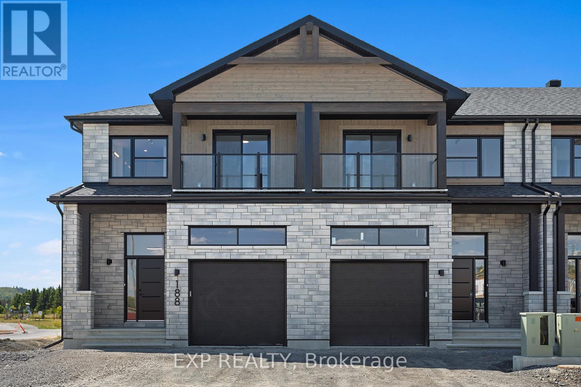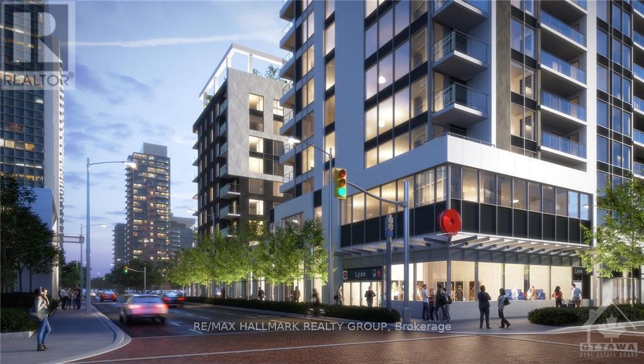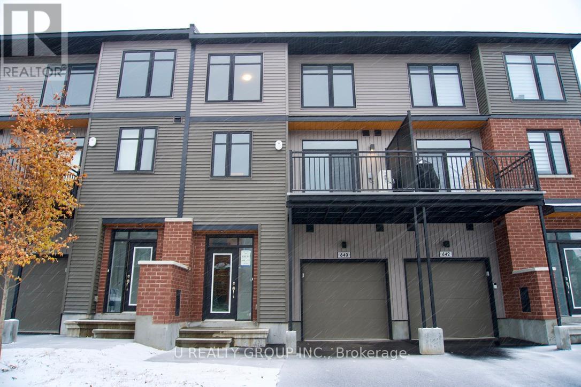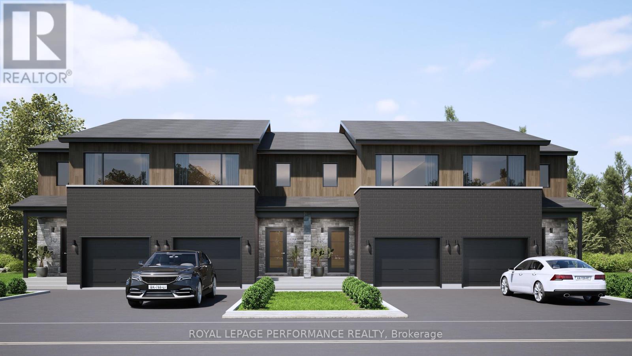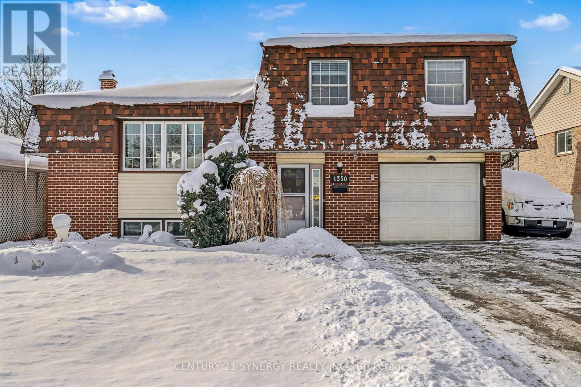65 Villeneuve Street
North Stormont, Ontario
Beautiful modern property built by trusted local builder. Gorgeous semi detached 2 Storey with approximately 1761sq/ft of living space, 3 beds & 3 baths and a massive double car garage to provide plenty of room for your vehicles and country toys. The main floor has an open concept layout with quartz counters in your spacious kitchen, a large 9ft island with breakfast bar, ample cabinets & a large kitchen walk-in pantry. Luxury vinyl floors throughout the entry way, living room, dining room, kitchen, bathroom & hallway. Plush carpeting leads you upstairs into the bedrooms. Primary bedroom offers a spacious walk-in closet & a 3pc ensuite bath. 2nd/3rdbedrooms are also spacious with ample closet space in each. Full bathroom & Laundry room on second floor. No Appliances or AC included. Site plan, Floorplan, Feat. & Specs/upgrades attached! (id:48755)
Century 21 Synergy Realty Inc
75 Villeneuve Street
North Stormont, Ontario
Beautiful modern property built by trusted local builder. Gorgeous semi detached 2 Storey with approximately 1761sq/ft of living space, 3 beds & 3 baths and a massive double car garage to provide plenty of room for your vehicles and country toys. The main floor has an open concept layout with quartz counters in your spacious kitchen, a large 9ft island with breakfast bar, ample cabinets & a large kitchen walk-in pantry. Luxury vinyl floors throughout the entry way, living room, dining room, kitchen, bathroom & hallway. Plush carpeting leads you upstairs into the bedrooms. Primary bedroom offers a spacious walk-in closet & a 3pc ensuite bath. 2nd/3rdbedrooms are also spacious with ample closet space in each. Full bathroom & Laundry room on second floor. No Appliances or AC included. Site plan, Floorplan, Feat. & Specs/upgrades attached! (id:48755)
Century 21 Synergy Realty Inc
71 Villeneuve Street
North Stormont, Ontario
Beautiful modern property built by trusted local builder. Gorgeous semi detached 2 Storey with approximately 1761sq/ft of living space, 3 beds & 3 baths and a massive double car garage to provide plenty of room for your vehicles and country toys. The main floor has an open concept layout with quartz counters in your spacious kitchen, a large 9ft island with breakfast bar, ample cabinets & a large kitchen walk-in pantry. Luxury vinyl floors throughout the entry way, living room, dining room, kitchen, bathroom & hallway. Plush carpeting leads you upstairs into the bedrooms. Primary bedroom offers a spacious walk-in closet & a 3pc ensuite bath. 2nd/3rdbedrooms are also spacious with ample closet space in each. Full bathroom & Laundry room on second floor. No Appliances or AC included. Site plan, Floorplan, Feat. & Specs/upgrades attached! (id:48755)
Century 21 Synergy Realty Inc
79 Villeneuve Street
North Stormont, Ontario
Beautiful modern property built by trusted local builder. Gorgeous semi detached 2 Storey with approximately 1761sq/ft of living space, 3 beds & 3 baths and a massive double car garage to provide plenty of room for your vehicles and country toys. The main floor has an open concept layout with quartz counters in your spacious kitchen, a large 9ft island with breakfast bar, ample cabinets & a large kitchen walk-in pantry. Luxury vinyl floors throughout the entry way, living room, dining room, kitchen, bathroom & hallway. Plush carpeting leads you upstairs into the bedrooms. Primary bedroom offers a spacious walk-in closet & a 3pc ensuite bath. 2nd/3rdbedrooms are also spacious with ample closet space in each. Full bathroom & Laundry room on second floor. No Appliances or AC included. Site plan, Floorplan, Feat. & Specs/upgrades attached! (id:48755)
Century 21 Synergy Realty Inc
77 Villeneuve Street
North Stormont, Ontario
Beautiful modern property built by trusted local builder. Gorgeous semi detached 2 Storey with approximately 1761sq/ft of living space, 3 beds & 3 baths and a massive double car garage to provide plenty of room for your vehicles and country toys. The main floor has an open concept layout with quartz counters in your spacious kitchen, a large 9ft island with breakfast bar, ample cabinets & a large kitchen walk-in pantry. Luxury vinyl floors throughout the entry way, living room, dining room, kitchen, bathroom & hallway. Plush carpeting leads you upstairs into the bedrooms. Primary bedroom offers a spacious walk-in closet & a 3pc ensuite bath. 2nd/3rdbedrooms are also spacious with ample closet space in each. Full bathroom & Laundry room on second floor. No Appliances or AC included. Site plan, Floorplan, Feat. & Specs/upgrades attached! (id:48755)
Century 21 Synergy Realty Inc
69 Villeneuve Street
North Stormont, Ontario
Beautiful modern property built by trusted local builder. Gorgeous semi detached 2 Storey with approximately 1761sq/ft of living space, 3 beds & 3 baths and a massive double car garage to provide plenty of room for your vehicles and country toys. The main floor has an open concept layout with quartz counters in your spacious kitchen, a large 9ft island with breakfast bar, ample cabinets & a large kitchen walk-in pantry. Luxury vinyl floors throughout the entry way, living room, dining room, kitchen, bathroom & hallway. Plush carpeting leads you upstairs into the bedrooms. Primary bedroom offers a spacious walk-in closet & a 3pc ensuite bath. 2nd/3rdbedrooms are also spacious with ample closet space in each. Full bathroom & Laundry room on second floor. No Appliances or AC included. Site plan, Floorplan, Feat. & Specs/upgrades attached! (id:48755)
Century 21 Synergy Realty Inc
Lot 13a Giroux Street
The Nation, Ontario
Welcome to the Blue Mountain I, a beautifully designed open-concept bungalow that effortlessly blends style and functionality for the perfect living experience. The bright and airy chefs cuisine, complete with a spacious island and walk-in pantry, will satisfy your culinary needs. The separate dining and living areas are perfect for entertaining or enjoying quality time with your family. Retreat to your luxurious primary suite, complete with a spacious walk-in closet and spa-like 4-piece ensuite that will have you feeling relaxed and rejuvenated. The 2ndbedroom can easily be converted into a home office or playroom to suit your needs. A second 4-piece bathroom on the main level awaits your guests or family members with a separate and convenient laundry room located on the main floor. This stunning home is nestled in the vibrant community of Limoges, home to a brand-new Sports Complex and just steps away from Larose Forest, Ecole Saint-Viateur and Calypso WaterPark. Pictures are from a previously built home and may include upgrades. (id:48755)
Exp Realty
912 - 200 Rideau Street
Ottawa, Ontario
2-bedroom + den, 2-bath Meridian model offering 1,106 sq. ft. of modern, open-concept living. With two walls of floor-to-ceiling windows, this corner unit is filled with natural light and showcases hardwood, laminate, and ceramic tile throughout - no carpet. The kitchen features granite countertops, stainless steel appliances, and a convenient coffee bar area.Building amenities feature an indoor pool, two gyms, a private theatre room, a terrace with BBQs, and a party room. You can feel secure with a 24-hour front desk concierge and security. Only steps away from Ottawa U, LRT, Rideau Centre, Parliament Hill and the ByWard Market. Parking spot #15 (P2). (id:48755)
Avenue North Realty Inc.
44 Tybalt Crescent
Ottawa, Ontario
This exceptionally well-maintained 3-bed, 2-bath freehold townhome offers a comprehensive list of thoughtful updates completed over the years, providing peace of mind and a move-in-ready experience. The home features a reliable gas furnace installed in 2014, which has been professionally serviced every year, ensuring efficient heating and long-term performance. In 2015, both the flat and shingle portions of the roof were replaced, offering durable protection and reducing future maintenance needs. Moving forward to 2021, the living room was enhanced with modern pot lighting, brightening the entire main level, while the exterior saw a significant improvement with the completion of a new deck and updated siding-perfect for outdoor enjoyment and long-term curb appeal. In 2023, the living room windows were replaced, improving energy efficiency and adding to the home's overall comfort. The year 2024 brought additional upgrades, including a new washing machine, a new garage door opener for added convenience, and the most recent annual servicing of the furnace in August. Most recently, in 2025, the kitchen received a refreshed look with updated cupboard doors and a new countertop, while the living room was given a contemporary feel with brand-new flooring. Throughout the home, the remaining windows have been replaced at various times, ensuring consistent quality and performance. Altogether, this townhome combines modern updates with ongoing care, making it an outstanding choice for buyers seeking both comfort and value. (id:48755)
Solid Rock Realty
15 Maisonneuve Street
Clarence-Rockland, Ontario
Modern rural living awaits in this turnkey 3-bed, 2-bath Bourget bungalow. Step into the bright open-concept main floor, with an eat-in kitchen boasting a floating island with granite countertops, upgraded stainless steel appliances (2023), breakfast bar, and well-thought-out storage. Down the hall, a show-stopping bathroom is found through the double pocket doors with a luxurious soaker tub, oversized floor tiles, and an 8-foot walk-in glass shower with a Pulse ShowerSpa panel featuring 6 body jets and an 8 rainshower head. Back around to the main area, enter onto your upgraded deck(2023), leading out to a hedged/fenced (2022) backyard complete with a storage shed, and above-ground pool(2022). The fully finished lower level (2024) offers a large rec room style space, a 3rd bedroom, a washroom, cold storage,and upgraded electrical (2024). The attached garage with dedicated rear entrance offers storage for your car and additional space for a smaller 2nd car, or storage/workshop space. Interlocked front steps border the home, and entrance into the garage. Move into the home knowing you have upgrades on Ecoflo septic(2019), windows + doors (2022), and heat pump(2021). 30 minutes to Orleans, 20 minutes to Rockland,40 minutes to downtown Ottawa. This rare gem won't last long, book your private showing TODAY!! 2 bedrooms above grade and 1 below grade. 24 hours irrevocable on all offers. Some photos are digitally enhanced. (id:48755)
Bennett Property Shop Realty
112 Robson Court
Ottawa, Ontario
Welcome to 112 Robson Court! A spacious 2-bedroom, 2-bathroom condo with no stairs in the highly sought-after, seniors-friendly, adult-oriented Kanata Lakes community. Combining comfort, convenience, and natural beauty, this ground-floor end unit is perfect for those seeking a low-maintenance lifestyle without sacrificing space or privacy. Sun-filled windows brighten the open-concept living and dining areas, creating a warm and inviting atmosphere for both entertaining and everyday living. The functional eat-in kitchen flows seamlessly into the dining room, while the private balcony offers serene views of the wooded ravine and Kanata Lakes Golf and Country Club, an ideal spot for morning coffee or evening relaxation. Designed with accessibility in mind, again, this unit has absolutely no stairs. It boasts two generous bedrooms, including a bright primary suite overlooking the ravine and golf course, complete with a nice-sized walk-in closet and a recently renovated 4-piece ensuite. Additional highlights include a wonderful sunroom, in-unit laundry, a recently replaced heating and AC system, custom blinds, and enclosed garage parking with direct access to the unit. Thoughtful storage throughout adds to the convenience. Nestled in the heart of Kanata Lakes, you'll be just minutes from walking trails, golf, shopping, dining, and all the amenities that make this one of Ottawa's most desirable communities, including the Kanata Golf Course and Centrum Shopping Mall within walking distance. 112 Robson Court offers the perfect blend of comfort, convenience, tranquility, and maintenance-free living. Some photos have been virtually staged. These main-floor units with no stairs are rarely offered, so don't hesitate and book a showing today! (id:48755)
Paul Rushforth Real Estate Inc.
20 Florence Street
Ottawa, Ontario
Renovator's dream do come true! This spectacular detached 2-story brick property in the heart of Ottawa Centre is the perfect opportunity for both investors and owner-occupants alike. The home features three bedrooms and a large shed, providing extra storage or workspace. Situated near shops, transit, and all urban amenities, it offers the ultimate in central convenience. The spacious lot allows for flexible parking, with access from both the front shared laneway and a rear shared lane. The desirable R4UD[479] zoning offers versatility and future development potential. Recent upgrades include: main roof and sewage stack replaced on October 2024, kitchen roof (approximately 10 years ago), furnace (December 2017), and Electrical panel and A/C upgraded from original. Opportunities like this don't come along often! Don't miss your chance to own a versatile property in one of Ottawa's most sought-after neighbourhoods. 24 hours notice for all showings. (id:48755)
Royal LePage Integrity Realty
66 Broadview Avenue E
Smiths Falls, Ontario
Welcome to 66 Broadview Avenue, a fully renovated, move-in-ready brick bungalow in the heart of Smiths Falls. With 4 bedrooms, 2 full bathrooms, and over 1,800 sq. ft. of finished living space, this home blends comfort, efficiency, and charm. The bright main floor features hardwood flooring, lots of natural light, and a fully updated kitchen with stone countertops, two-tone cabinets, a gas stove, a tile backsplash, and a built-in pantry. The dining area includes built-in bench seating and opens to a spacious living room.Three bedrooms and a 4-piece bathroom complete the main level. The finished basement, renovated and spray-foamed in 2020, features a large family room, a fourth bedroom, a 3-piece bath, cold storage, and a custom laundry room with cabinetry and a sink. Outside, enjoy a fully fenced yard with a newer deck (2020), storage shed, and side door access. Parking for 2 cars, including a carport.Located steps from schools, Lower Reach Park, and the Rideau Canal, with trails, a splash pad, and community events nearby. Close to downtown shops, restaurants, and easy access to Hwy 15. A beautiful home in a friendly, walkable neighbourhood, perfect for families or downsizers. Living room photo has been virtually staged. (id:48755)
RE/MAX Hallmark Realty Group
Ptlt 12 Zeron Road
South Dundas, Ontario
Check out this excellent opportunity - 60 acres (more of less) of land is ready for you! You can add this land to your farming portfolio or build your beautiful dream home! There are 34 acres of cleared and farmed land, with a large pond on the south end of the property. The pond is approximately 12-14 ft deep and can provide a serene setting should someone choose to build a home near it. There are roughly 26 acres at the north end of the property with is forested (mixed bush). This property is just a couple of minutes from the 401 Highway, or 5 minutes from Iroquois and Morrisburg. (id:48755)
Royal LePage Team Realty
233 Peacock Drive
Russell, Ontario
This 3 bed, 3 bath middle unit townhome has a stunning design and from the moment you step inside, you'll be struck by the bright & airy feel of the home, w/ an abundance of natural light. The open concept floor plan creates a sense of spaciousness & flow, making it the perfect space for entertaining. The kitchen is a chef's dream, w/ top-of-the-line appliances, ample counter space, & plenty of storage. The large island provides additional seating & storage. On the 2nd level each bedroom is bright & airy, w/ large windows that let in plenty of natural light. Primary bedroom includes a 3 piece ensuite. The lower level is finished and includes laundry & storage space. The standout feature of this home is the full block firewall providing your family with privacy. Photos were taken at the model home in Russell at 201 Peacock Avenue. Flooring: Hardwood, Flooring: Ceramic, Flooring: Carpet Wall To Wall. Approx May/June 2026 Occupancy (id:48755)
Paul Rushforth Real Estate Inc.
515 Clemency Crescent
Ottawa, Ontario
This beautiful end unit is perfectly situated on a peaceful street in a welcoming, family-oriented neighbourhood. Freshly painted! Just steps from the park andwith easy access to public transportation, it offers both comfort and convenience.Only fve years old and in immaculate, move-in readycondition, the home features two generous bedrooms and 1.5 bathrooms. Enjoy a separate laundry room with a door to reduce noise, directgarage access, and driveway parking for a second vehicle.Start your mornings with coffee on the spacious, sunlit terrace, and appreciate theabundance of natural light throughout. Located just a fve-minute drive to Costco, restaurants, and entertainment, with quick highway accessnearby.Come and experience this bright and modern home. Home offers immediate occupancy. The only rental item is the hot water tank. No association fee. (id:48755)
Royal LePage Team Realty
102 - 3071 Riverside Drive
Ottawa, Ontario
Introducing Ottawa's newest boutique waterfront community. These thoughtfully designed suites offer some of the nicest views in the city, just steps from Mooney's Bay and its year-round lifestyle amenities. Centrally located within 15 minutes of Ottawa's major hospitals, the airport, Preston Street, Lansdowne, and The Market, The Docks combines convenience with a relaxed waterfront setting. A perfect fit for young professionals and downsizers seeking modern finishes, low-maintenance living, and exceptional access to the city's core. Waterview options of Mooney's Bay available. (id:48755)
The Agency Ottawa
71 Carpe Street
Casselman, Ontario
Distinguished & Elegant Brand New Townhome by Solico Homes (Tulipe Model)The perfect combination of modern design, functionality, and comfort, this 3 bedroom 1430 sqft home in Casselman offers stylish finishes throughout. Enjoy lifetime-warrantied shingles, energy-efficient construction, superior soundproofing, black-framed modern windows, air conditioning, recessed lighting, and a fully landscaped exterior with sodded lawn and paved driveway all included as standard. Inside, the open-concept layout is bright and inviting, featuring a 12-foot patio door that fills the space with natural light. The gourmet kitchen boasts an oversized island, ceiling-height cabinetry, and plenty of storage perfect for family living and entertaining. Sleek ceramic flooring adds a modern touch to the main level. Upstairs, the spacious second-floor laundry room adds everyday convenience. The luxurious main bathroom is a standout, offering a freestanding soaker tub, separate glass shower, and double-sink vanity creating a spa-like retreat. An integrated garage provides secure parking and extra storage. Buyers also have the rare opportunity to select custom finishes and truly personalize the home to suit their taste. Located close to schools, parks, shopping, and local amenities, this beautifully designed home delivers comfort, style, and long-term value. This home is to be built make it yours today and move into a space tailored just for you! (id:48755)
Exp Realty
711 - 340 Queen Street
Ottawa, Ontario
BONUS: CONDO FEES PAID FOR 24 MONTHS BY THE BUILDER. This Trendy New Condo Boasts Modern Luxury &Convenience. Step into this 1bedroom haven adorned with sleek hardwood floors & exquisite quartz countertops. Equipped with 6 appliances, the gourmet kitchen is a culinary dream. Situated as a bright corner unit, natural light floods in, illuminating breathtaking views from your very own balcony. Enjoy peace of mind with the assurance of a new build complete with a full builder warranty. Indulge in the array of fantastic amenities including convience & security in main lobby, boutique gym, common rooftop terrace, party lounge, theater room, guest suites &inviting heated pool perfect for relaxation &entertainment. Conveniently located directly above the new LRT subway station and New Food Basic grocery store - shopping and transit a breeze! Embrace the vibrant city life with shopping, restaurants, &nightlife hotspots-all within reach. Don't miss the opportunity to call this stylish condo home. Pictures are from model home. Parking available at an extra cost. (id:48755)
RE/MAX Hallmark Realty Group
225 Peacock Drive
Russell, Ontario
This 3 bed, 3 bath middle unit townhome has a stunning design and from the moment you step inside, you'll be struck by the bright & airy feel of the home, w/ an abundance of natural light. The open concept floor plan creates a sense of spaciousness & flow, making it the perfect space for entertaining. The kitchen is a chef's dream, w/ top-of-the-line appliances, ample counter space, & plenty of storage. The large island provides additional seating & storage. On the 2nd level each bedroom is bright & airy, w/ large windows that let in plenty of natural light. Primary bedroom includes a 3 piece ensuite. The lower level is finished and includes laundry & storage space. The standout feature of this home is the full block firewall providing your family with privacy. Photos were taken at the model home in Russell at 201 Peacock Avenue. Flooring: Hardwood, Flooring: Ceramic, Flooring: Carpet Wall To Wall. Oct 2025 Occupancy. (id:48755)
Paul Rushforth Real Estate Inc.
640 Corporal Private
Ottawa, Ontario
Welcome to 640 Corporal Private in sought-after Findlay Creek - a modern eQ Homes Arlo model offering 2 bedrooms, 2.5 baths, and an attached garage in a sleek, low-maintenance design. This move-in-ready home features an open-concept main level, a stylish kitchen with quartz counters, stainless steel appliances, and a large breakfast island, plus a bright living/dining area that opens to a private balcony. Upstairs, you'll find two spacious bedrooms and 2 full bathrooms. Located steps from parks, schools, shopping, and everyday amenities, this is the perfect turnkey opportunity for first-time buyers, young professionals, or investors looking for an A+ location in a rapidly growing community. (id:48755)
U Realty Group Inc.
Th-152d Cypress Street
The Nation, Ontario
Welcome to Willow Springs PHASE 2 - Limoges's newest residential development! This exciting new development combines the charm of rural living with easy access to amenities, and just a mere 25-minute drive from Ottawa. Introducing the "Lincoln (End Unit E1)" model, a stylish two-story townhome offering 1,627 sq. ft. of thoughtfully designed living space, including 3 bedrooms, 1.5 bathrooms (2.5 available as an option), and a host of impressive standard features. Experience all that the thriving town of Limoges has to offer, from reputable schools and sports facilities, to vibrant local events, the scenic Larose Forest, and Calypso the largest themed water park in Canada. Anticipated closing as early as 6-9 months from firm purchase (date TBD). Prices and specifications are subject to change without notice. Ground photos are of previously built townhouses in another project (finishes & layout may differ). Model home tours now available. Now taking reservations for townhomes & detached homes in phase 2! (id:48755)
Royal LePage Performance Realty
Th-166b Cypress Street
The Nation, Ontario
Welcome to Willow Springs PHASE 2 - Limoges's newest residential development! This exciting new development combines the charm of rural living with easy access to amenities, and just a mere 25-minute drive from Ottawa. Introducing the "Lincoln (Middle Unit E1)" model, a stylish two-story townhome offering 1,602 sq. ft. of thoughtfully designed living space, including 3 bedrooms, 1.5 bathrooms (2.5 available as an option), and a host of impressive standard features. Experience all that the thriving town of Limoges has to offer, from reputable schools and sports facilities, to vibrant local events, the scenic Larose Forest, and Calypso the largest themed water park in Canada. Anticipated closing as early as 6-9 months from firm purchase. Prices and specifications are subject to change without notice. Ground photos are of previously built townhouses in another project (finishes & layout may differ). Model home tours now available. Now taking reservations for townhomes & detached homes in phase 2! (id:48755)
Royal LePage Performance Realty
1350 Linden Crescent
Brockville, Ontario
Open House Saturday December 20th from 11-1pm. Welcome to 1350 Linden Crescent, a very well-maintained and solid 4-bedroom side-split is located on a quiet, family-friendly street in Brockville. Offering a thoughtful layout and excellent flexibility, this property is ideal for families, investors, or buyers seeking affordability with future potential. Enter through the generous sized foyer, with direct access to the single attached garage. Also located on the ground level is a bright bedroom that was previously used as a laundry room and still includes the original water hookups, making it easy to convert back to or reimagine it as a hair salon, dog wash, or mudroom. The main living area has high quality laminate flooring throughout the open-concept living and dining room. The kitchen features stainless appliances and ample cabinet space. Upstairs you will find 3 generous sized bedrooms and the main 4pc bath. The finished basement adds valuable living space for a family room, office, or hobby area, a second full 3pc bath with stand-up shower, and a versatile utility room with a summer kitchen, offering pantry space, a full fridge and stove. Additional highlights include a single attached garage with convenient access to the fully fenced backyard, where you'll find beautifully maintained perennial gardens, deck and patio space. Recent updates such as fresh paint throughout and new lighting enhance the home's move-in-ready appeal. Zoned R2, this property offers added versatility, while very low property taxes and utility costs keep monthly carrying costs affordable. Ideally located close to the Brockville Memorial Civic Centre, St. Lawrence College, shopping, amenities, and with quick access to the 401, this home combines comfort, practicality, and location. (id:48755)
Century 21 Synergy Realty Inc.

