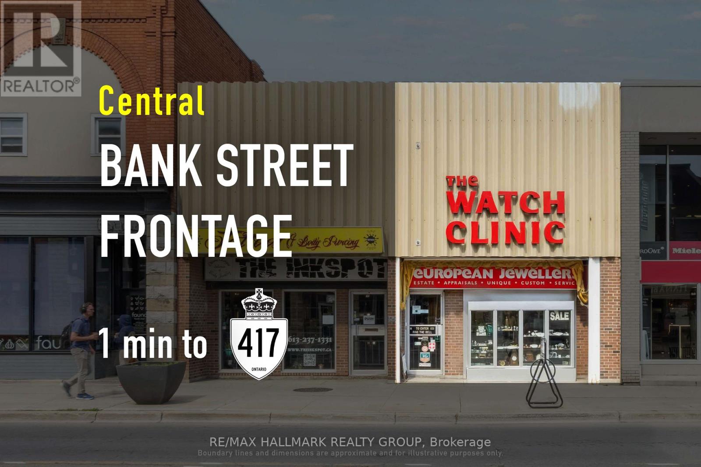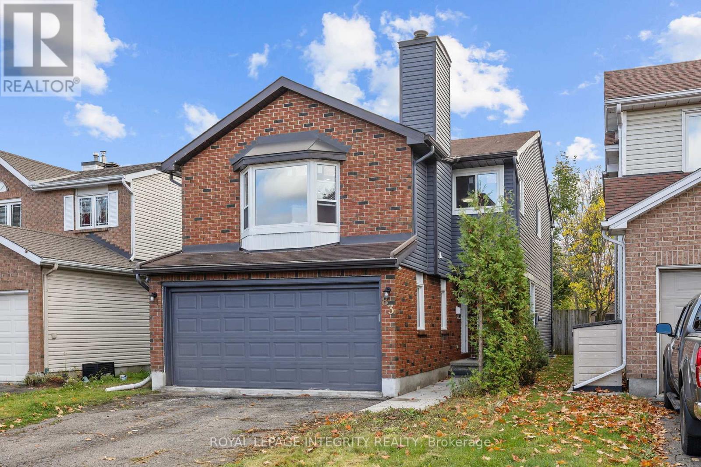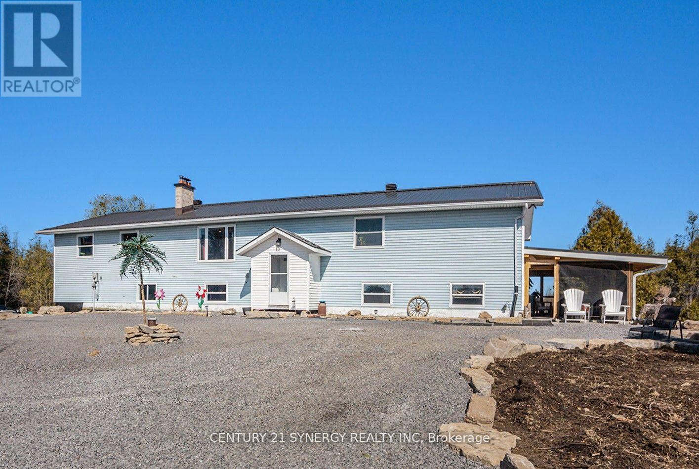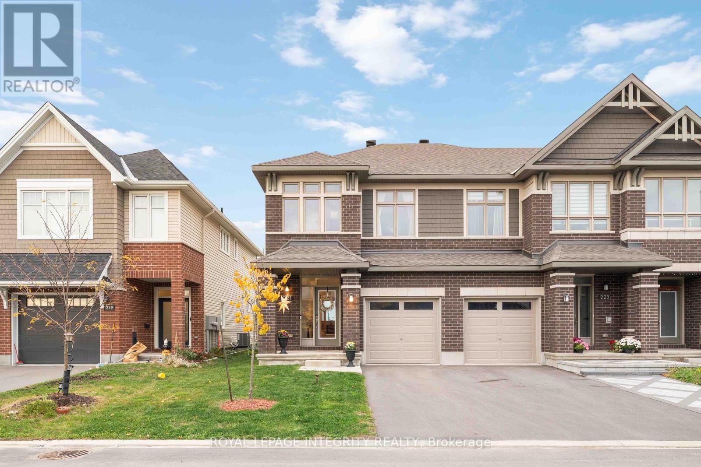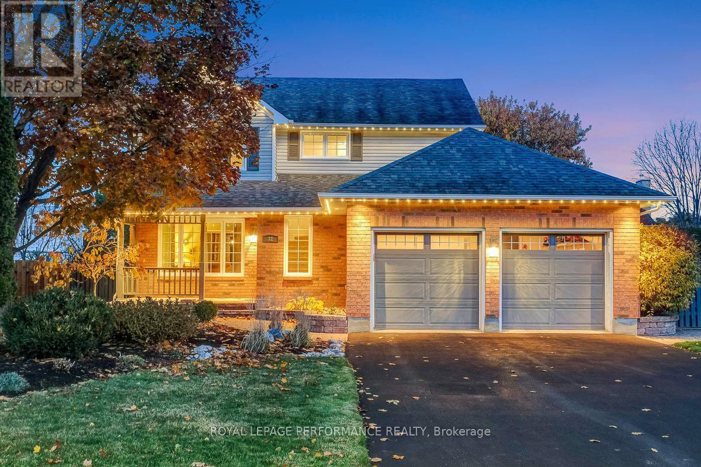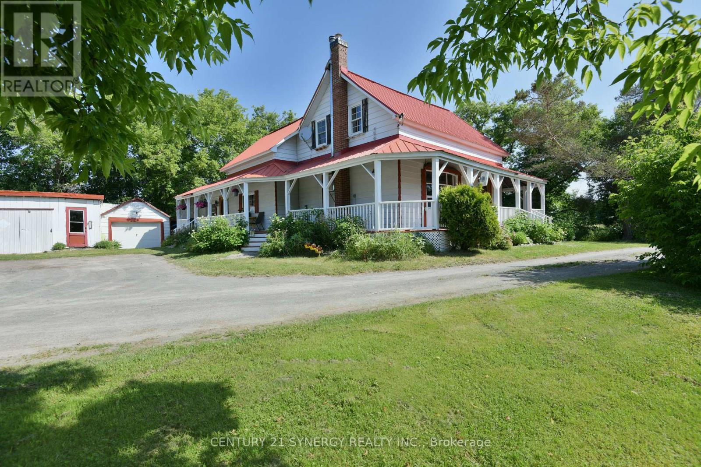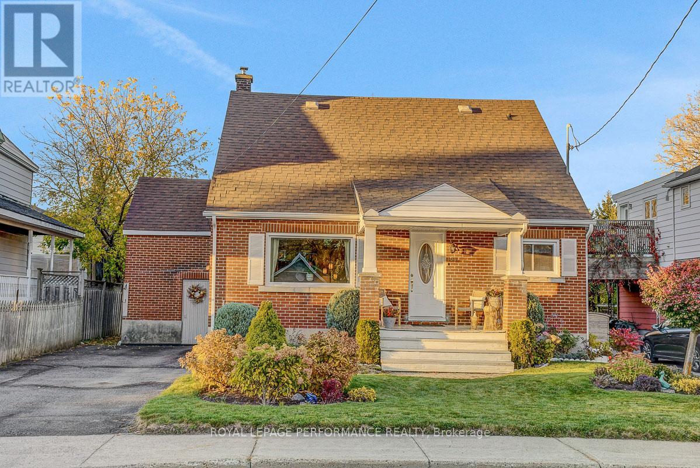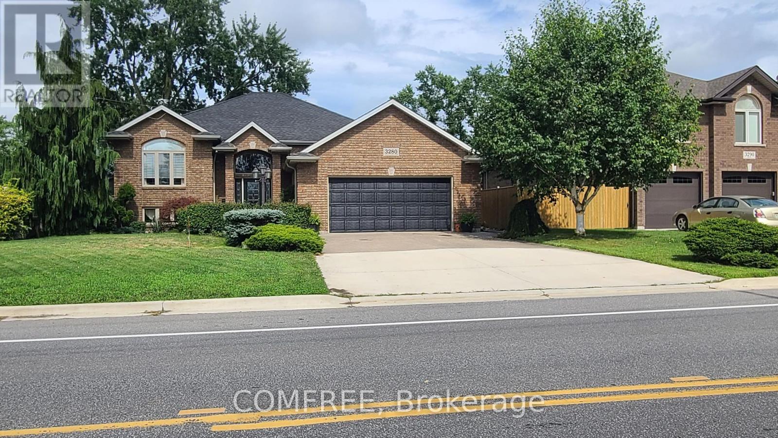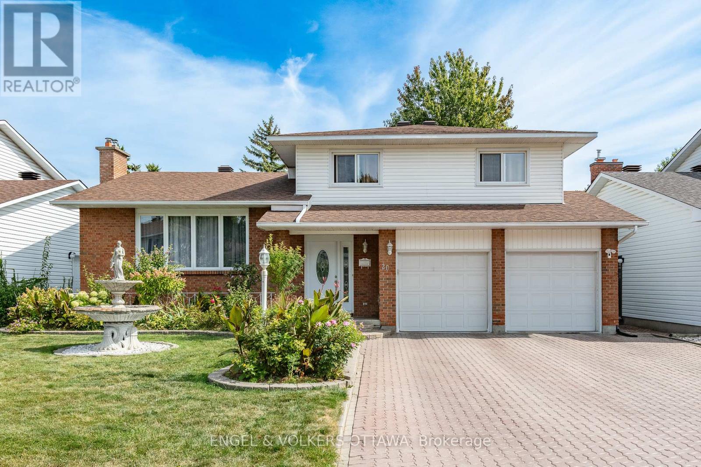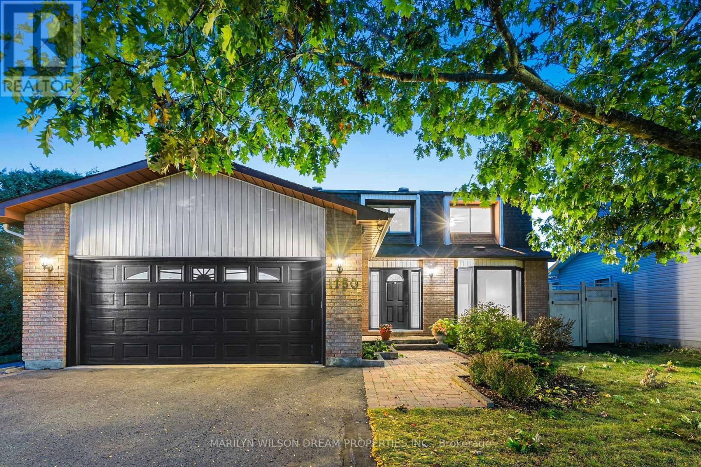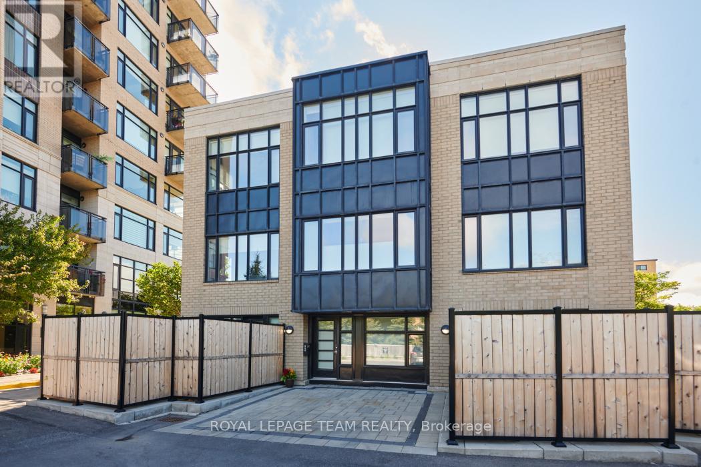431 Bank Street
Ottawa, Ontario
1,500 sq. ft. of prime retail space in one of Ottawa's busiest urban corridors. Featuring large street-facing windows and excellent signage exposure, this property offers strong visibility for owner-operators seeking long-term value. Zoned TM[19] and delivered vacant, it supports a wide range of uses ideal for boutique retail, wellness, or food services. A rare opportunity to own along Bank Streets high-demand strip, surrounded by established shops, restaurants, and growing residential density. Flyer link can be found under Property Summary. (id:48755)
RE/MAX Hallmark Realty Group
83 Saddle Crescent
Ottawa, Ontario
Welcome to this FULLY RENOVATED 3-bedroom, 3.5-bath detached home in the highly desirable Hunt Club Park neighborhood! This beautiful property combines modern finishes with functional design, offering a perfect blend of comfort and style. Step inside to discover an open-concept living and dining area, ideal for entertaining and everyday living. The brand-new kitchen features quartz countertops, stainless steel appliances, sleek cabinetry, and ample prep space truly the heart of the home. The second level showcases a sunken family room with a wood fireplace, perfect for relaxing or movie nights. The spacious primary bedroom boasts a walk-in closet and an ensuite bath with glass shower. Two additional bright bedrooms and a modern full bathroom complete the upper level. The fully finished basement offers even more living space, including a full bathroom and a versatile bonus room ideal for a home office, gym, or guest room. Enjoy the outdoors in the fully fenced, deep backyard perfect for children, pets, and summer gatherings. Carpet-free throughout, this home is move-in ready. Located in a family-friendly community, close to parks, schools, shopping, and transit, this is a home you wont want to miss! (id:48755)
Royal LePage Integrity Realty
2727 County 16 Road
Merrickville-Wolford, Ontario
Welcome to this incredible country home nestled on over 26 acres of privacy and endless possibilities. Recent updates have made this home exceptional, including a new Cedar deck off dinning room, new 200 amp electrical service, a 22 kW Generac generator ensures you'll never be without power, a new steel roof with snow guards, ridge cap vent, and two maxi vents that will keep your home protected forever, a new furnace with heat pump offering efficient heating and cooling for your comfort and new gravel was spread across the driveway and parking areas along with 2 rock retaining walls. Inside, you'll be greeted by hardwood flooring that flows seamlessly throughout the entire home, creating an inviting and elegant atmosphere. Freshly painted from top to bottom, this home feels brand new and ready for you to move in and make it your own. The beautiful living room exudes warmth and comfort and opens to a huge family room that's ideal for relaxing or entertaining, with a cozy wood stove that adds a touch of rustic charm. The heart of the home is the kitchen, which has been completely renovated with custom cabinets and equipped with newer appliances and a garburator for convenience. Attached to kitchen is a charming dining area, perfect for family meals, also features a spacious laundry room and large pantry for all your storage needs. The master bedroom features a walk-in closet and ensuite bathroom for your privacy. Both bathrooms have been completely renovated to offer a fresh, modern feel. The basement is a blank canvas with endless potential, this expansive space can be transformed into anything your heart desires whether its a home theater, gym or extra bedrooms. The double-car attached garage provides inside entry to the basement. For the outdoor enthusiast, the property features a cleared trail around the perimeter, complete with two bridges. You'll love spending time outdoors on the newly built 30x12 patio, perfect for enjoying those peaceful country evenings. (id:48755)
Century 21 Synergy Realty Inc
221 Finsbury Avenue
Ottawa, Ontario
Welcome to this stylish and beautifully maintained Richcraft's end-unit townhome, offering approximately 2,500 sq. ft. of thoughtfully designed living space. One of Richcraft's largest townhome models, this residence features 4 bedrooms, 2.5 bathrooms, and a bright, open-concept layout filled with natural light. The main level showcases upgraded hardwood flooring, a modern kitchen with extended cabinetry and serving station, stone countertops, high-end Wi-Fi-enabled stainless steel appliances, and a gas stove - perfect for cooking and entertaining. Upstairs, you'll find four spacious bedrooms, including a primary suite with a walk-in closet and a luxurious ensuite bathroom. The finished basement offers additional versatile space, ideal for a family room, office, or gym. Enjoy no rear neighbors, backing onto a school for added privacy and open views. Situated in the heart of Stittsville, this move-in-ready home combines style, comfort, and functionality in a sought-after, family-friendly community close to parks, schools, shopping, and transit. Call today to book your private viewing! All measurements are approximate. (id:48755)
Royal LePage Integrity Realty
32 Parklands Avenue
Russell, Ontario
Pride of ownership shines throughout this beautifully maintained 3-bedroom, 2.5-bath family home, nestled on tree-lined Parklands Avenue. With great curb appeal, and a welcoming front entry, this property makes a lasting first impression. Step inside to a warm and inviting layout featuring a main-floor family room with a cozy wood-burning fireplace, perfect for gatherings or quiet evenings in. The open-concept kitchen offers stainless steel appliances, a gas stove, solid-surface countertops and plenty of space for cooking and entertaining. Upstairs, you'll find three comfortable bedrooms, each with custom closets designed for optimal storage and organization. The mostly finished basement adds valuable living space for a home office, gym, or recreation area. Enjoy outdoor living in the private backyard, complete with a hot tub and garden shed for added convenience. The resurfaced double-car garage provides ample parking and storage. Located in a quiet, established neighbourhood surrounded by mature trees, this home blends comfort, functionality, and timeless appeal - truly a place to call home! Detailed list of upgrades / improvements and pre-listing inspection report available upon request. (id:48755)
Royal LePage Performance Realty
1519 Russett Drive
Mcnab/braeside, Ontario
Escape to the country with this picturesque 48-acre hobby farm, ideally located just 8 minutes from Arnprior and 35 minutes to Kanata. Perfect for those seeking a self-sufficient lifestyle, the rustic farmhouse features a charming wrap-around porch, 3 bedrooms, 1.5 bathrooms, a spacious eat-in kitchen, and a large living room perfect for family gatherings. Additional spaces include a cozy 3-season sunroom, a functional mudroom, and a summer kitchen offering extra living space and storage. The land boasts open fields, mature wild plum and crab apple trees, and ample space for vegetable gardens, livestock, or a small orchard. Outbuildings include a three-bay garage (40'x18'), a single-bay garage(12'x19'), a large coverall shed(40'x60'), and a large older barn(33'x76') ideal for tool storage, workshops, or animal shelters with a bit of TLC. Zetor tractor with snow blower are included in the deal. They work as they should but are included "as is". A rare opportunity to live sustainably while staying close to town amenities. The property is close to McNab School, ADHS, Burnstown & Arnprior beach, Calabogie Ski Hill, Hockey Arenas, Fire station, pickleball and basketball courts, Baseball diamonds, golf courses and so much more!!! HST may apply depending on the buyers situation. (id:48755)
Century 21 Synergy Realty Inc.
103 Glynn Avenue
Ottawa, Ontario
Ideally located on one of the nicest streets in the tight-knit community of Overbrook Village down the street from the NCC Parks and Rideau River, this 4-bedroom full-brick detached home is the perfect opportunity for any urbanite to move-into one of the best neighbourhoods in the Nations Capital. Warm and inviting interlock walkway with picturesque perennial garden and lovely south-facing front porch. Bright and airy living room with timeless hardwood floors and cove mouldings. Spacious eat-in kitchen with stainless steel appliances and ample cabinetry. Two well-proportioned bedrooms on the main floor ideal for anyone looking for single-floor living. Full-bathroom with soaker tub. Walk-up the hardwood floor staircase to two additional bedrooms on the upper level. Back-door leads directly to full-height unspoiled basement which has been completely waterproofed and back foundation wall replaced. Stunning backyard with tons of room for outdoor living thanks to generously sized lot. This home is a perfect fit for anyone who is looking to live on one level, a handy buyer looking to move into a wonderful neighbourhood and renovate to their own taste, a family looking to build a second-floor addition and convert this home into a larger single family home, or even a builder who wants a stunning lot for their next project. Easy access to 417, public transit, grocery stores, Ottawa's expansive bicycle path network along the Rideau River, and downtown Ottawa via the Adawe Footbridge to Sandy-Hill. Popular Riverain Memorial Children's Park around the corner. Walk to the community hub at the Rideau Sports Centre where you can eat, do yoga, work-out, swim, play tennis and pickleball. Don't forget about the dog park, basketball courts, splash-pad, skate-park, and the Rideau Winter Trail all at your doorstep. Come see what the fuss is all about in Overbrook in one of Ottawa's best kept secrets. (id:48755)
Royal LePage Performance Realty
3280 California Avenue
Windsor, Ontario
Beautiful raised ranch on a quiet south Windsor street. Positioned in a highly sought after location. Located next to Oakwood Conservation area and Capri Recreation Centre. Next to Plenty of walking trails. This home is equipped with monitored alarm and surveillance camera system. includes battery back up sump pump system with inground sprinkler system. Grounds are fully landscaped with inground sports pool, (new liner 2023) 4 season sun room off the kitchen with a grade entrance cold room pool house pool heater/change room basement finished with Acai floors, billiards room, theater room gas fireplace, built in theater sound system speakers and controls in every room office with French doors, large laundry Schools both public Catholic and French UofW ST Clair By HWY 401 Bridge to USA. (id:48755)
Comfree
20 Falk Avenue
Ottawa, Ontario
Welcome to 20 Falk Avenue a beautifully cared-for 3-bedroom, 2.5 bathroom split-level home located on a quiet, family-friendly street in the heart of Barrhaven.This bright and functional layout features a spacious family room on the main level, perfect for relaxing or entertaining, with large windows that fill the space with natural light. Just a few steps up, you'll find a well-appointed kitchen and open dining area, ideal for family meals and gatherings.The upper level offers three generous bedrooms, including a primary suite with a private ensuite bathroom, and a second full bathroom for added convenience. The finished lower level provides additional living space, perfect for a rec room, home office, or playroom. Enjoy outdoor living with room for kids, pets, and summer barbecues. Located in a sought-after Barrhaven neighbourhood, this home is close to schools, parks, shopping, transit, and all amenities. (id:48755)
Engel & Volkers Ottawa
1150 Bordeau Grove
Ottawa, Ontario
Welcome to 1150 Bordeau Grove, a four-bedroom, three-bath family home in the heart of Orleans, lovingly owned by the same family since 1989. This is a place with great bones and endless potential, a blank slate ready for your vision. The classic floorplan offers the kind of space today's buyers are rediscovering: a formal living room for gatherings, a dedicated dining room for shared meals and celebrations, and a cozy family room anchored by a fireplace - the perfect spot to unwind after a busy day. Inside, you'll also find updated bathrooms, newer windows and roof, and a brand-new deck that extends your living space outdoors. The primary suite offers a walk-in closet and ensuite, a private retreat thats ready to evolve with your style. But the real story begins outside. On a 62 by 105-foot lot with towering 30-foot cedars, direct southern exposure, and a private yard, this property is a rare find in a mature neighbourhood. Whether its gardens, play space, or future outdoor living, the canvas is yours. And with a double-car garage, a quiet street, and access to some of Orleans top-rated schools, this home is more than an address, its a lifestyle waiting to be shaped. 1150 Bordeau Grove. Timeless. Solid. Full of possibility. All it needs now is your story. (id:48755)
Marilyn Wilson Dream Properties Inc.
300 Riverwood Drive
Ottawa, Ontario
This waterfront property offers the ultimate lifestyle! Nestled up high, overlooking the Ottawa River,this beautifully positioned property offers breathtaking views and direct access to one of Ottawa's most cherished waterways. Completely renovated and thoughtfully designed. The main level features gorgeous natural wood flooring, a bright,open concept kitchen with large granite island and a living room with stunning water views.Two bedrooms and full bathroom complete this level. Lower level offers a fully finished walkout basement,a spacious bedroom, family room, Laundry rm, powder rm with plenty of room for storage Step out to your hot tub, unwind, and soak in the scenery while enjoying the crystal-clear starlit skies above. Enjoy the custom built dock perfect for boating,swimming or simply embracing riverfront living. Roof 2023, AC 2021, Raon treatment 2020 . Private sandy beach and trails only steps away from the home! ( $50 annual fee) (id:48755)
RE/MAX Boardwalk Realty
7 - 775 Richmond Road N
Ottawa, Ontario
Welcome to 775 Richmond Road in the heart of McKellar Park and Westboro. Charlesforts Continental Row Condo, only 3 available is looking for a new owner. Directly in front of the soon to be operational LRT Station at Sherbourne Road and Richmond Road. This classic designed, 3 storey, upscaled condominium enjoys all of the locational advantages of Westboro/McKellar Park plus the use of all of the amenities at 75 Cleary Avenue. Enjoy the Party Room, Training Room, Roof Top Terrace, BBQ and beautiful view of the Gatineaus The Builders plans measure the home as having 1827 square feet with ample living and storage space. Pride of ownership is evident the moment you enter the home. (id:48755)
Royal LePage Team Realty

