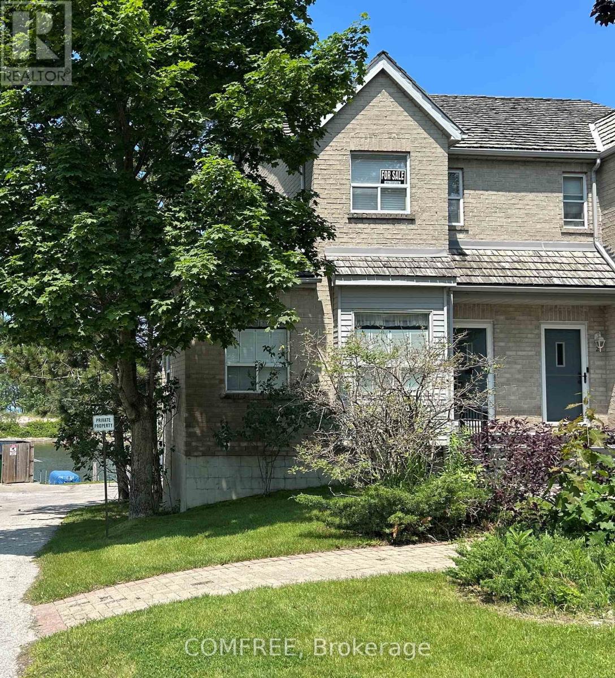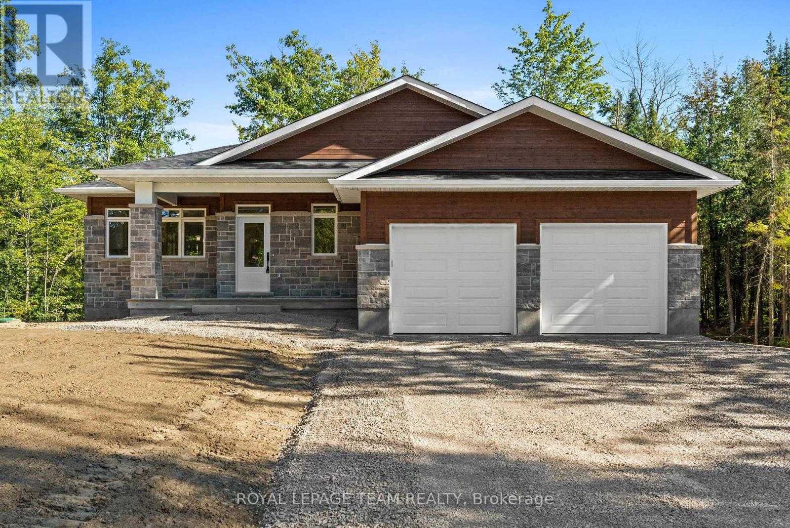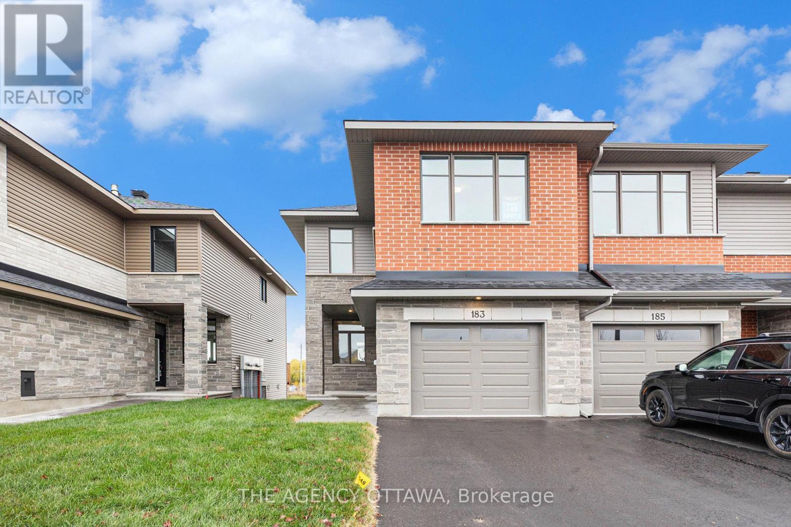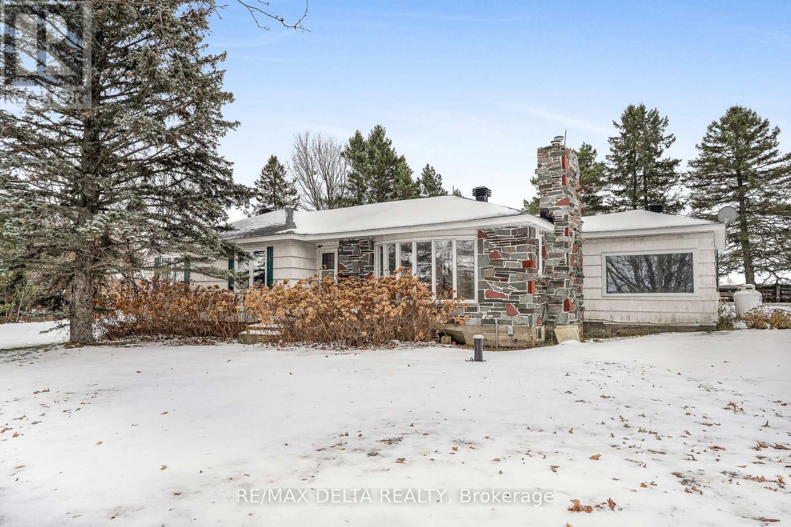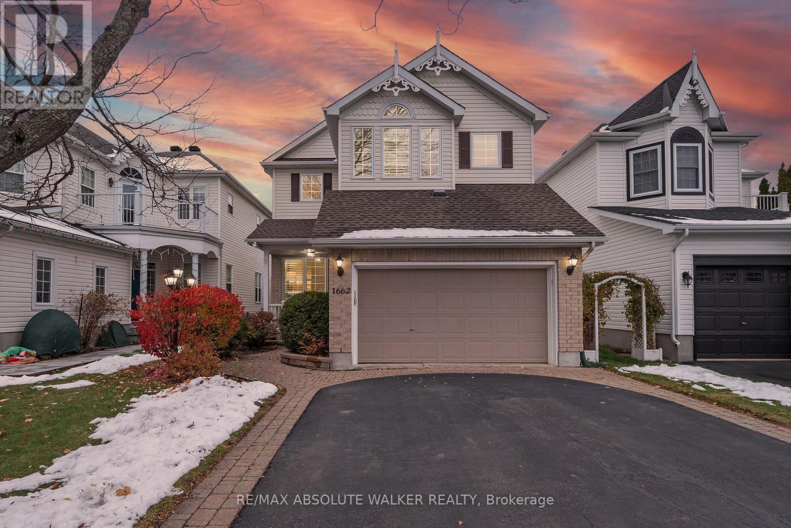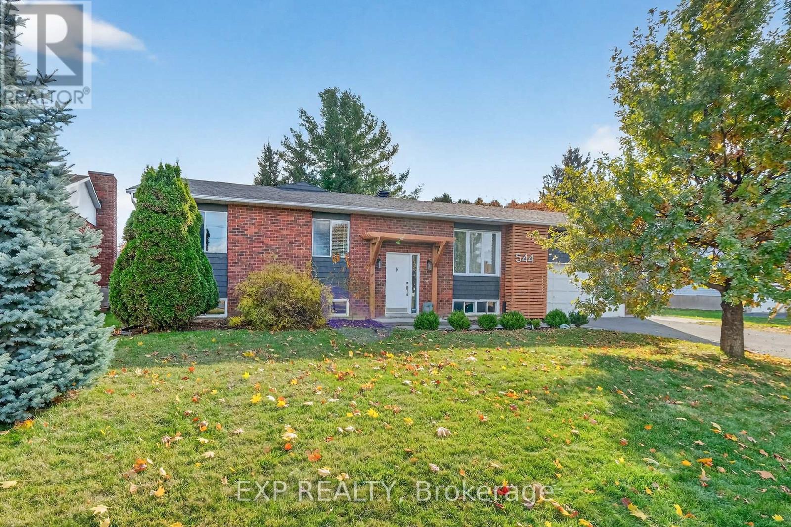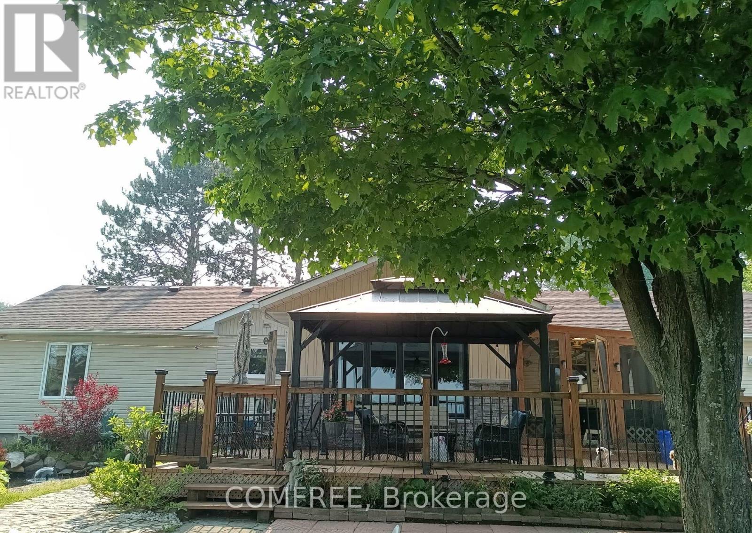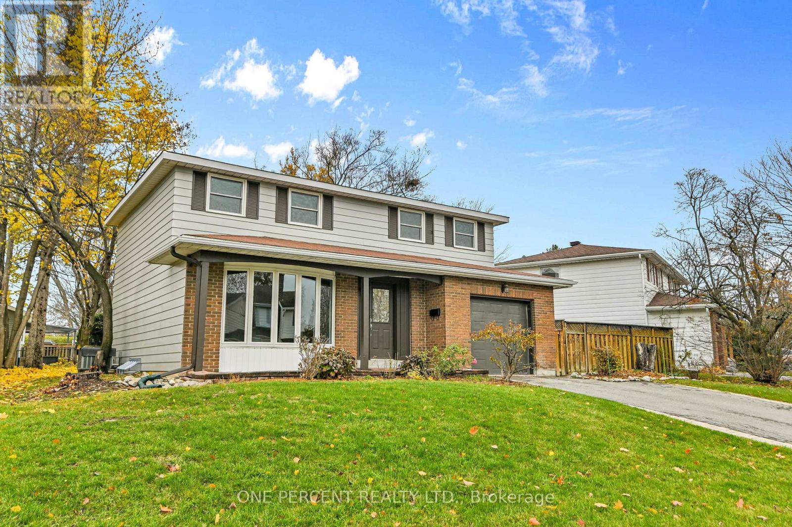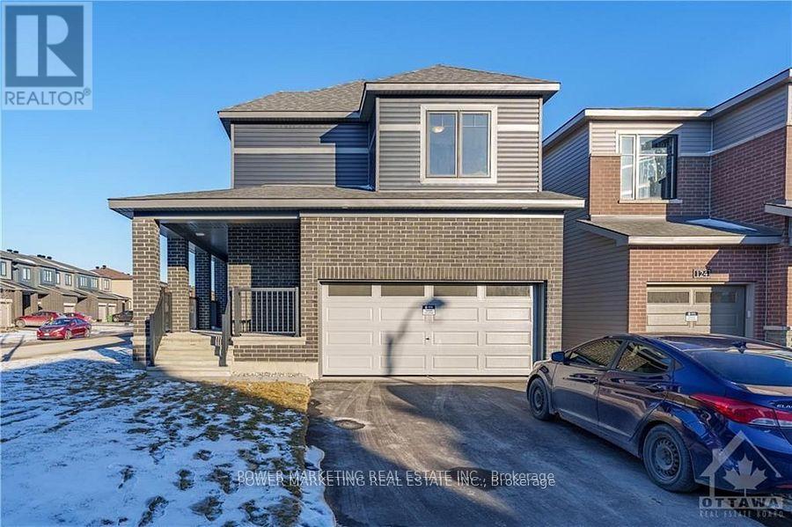612 Chenier Way
Ottawa, Ontario
Located on a quiet sweeping crescent of large homes in the Fallingbrook community of Orleans, on a mature landscaped lot, this 2480 square foot 2 storey 4 bedroom 5 bathroom home is ideally situated in a highly-rated school district offering the perfect blend of convenience and tranquility. This move in ready home offers a family orientated lifestyle with easy access to local shops, restaurants, the Ray Friel recreation complex and public transit. Inside you'll find an entertaining sized living room and separate dining room with newly installed quality carpeting bathed in natural light from the newer floor to ceiling windows over looking the gardens. The kitchen boasts oak cabinetry and ample counter space open to a casual eating area with a patio door leading to a recently built sizeable deck surrounded by the meticulously manicured, landscaped privately hedged back garden. The kitchen overlooks the main floor family room with a newly installed feature skylight that floods the area with natural light. The back of the second floor of this home hosts the Master suite. This bedroom looks upon the rear garden and has a separate walk-in closet zone on the way to the the en-suite bathroom with double sinks, a separate shower and feature roman style tub. The second largest bedroom on the second floor at the front has its own full bathroom, perfect for in-laws or growing children. The other two bedrooms are a generous size with one having a walk-in closet. The fully finished basement has two separate rooms, good home office spaces, plus a fourth full bathroom. This is the perfect spot for kids to run around when the weather doesn't cooperate. The storage room is lined with quality shelving. location location location! This is a great opportunity to make this $798,000.00 well priced family home your own. Call me today to schedule your private showing. Let me help you make this property and the Fallingbrook community your home. (id:48755)
Century 21 Goldleaf Realty Inc.
1 - 216 River Road E
Wasaga Beach, Ontario
This property is truly a slice of paradise. This 2 story plus basement/garage townhouse on Nottawasaga River boasts breathtaking sunset views and spectacular views of Nottawasaga River, Georgian Bay, and Blue Mountain, Collingwood. Conveniently located only minutes walk to beach one, and close to shops, restaurants, grocery stores, Walmart & marina. Relax and entertain in this sought-after end unit . A boaters paradise.MAIN FLOOR: Spacious open concept design: living room, breakfast area, bright Ikea kitchen with stainless steel appliances (fridge, stove, dishwasher, microwave), granite countertops, oversize sink, and additional family room. Air conditioning and ceiling fans, oversize 30, 000 BTU gas fireplace. Pot lights and new LEDs throughout. Windows on 3 sides make this unit bright and sunny - custom window coverings throughout the house. Main floor sliding doors open to large river-front deck, gas BBQ hook-up, glass balconies for unobstructed views.UPPER LEVEL: large master bedroom with private balcony and river view, a full bathroom with jacuzzi tub/shower and heated floor, a second bedroom, and a linen closet. Air conditioning wall units in each bedroom and mirror double sliding closet doors with large closets and custom shelves.BASEMENT/GARAGE: full bathroom, open area laundry room, a separate room (den, bedroom, or storage), and inside-entry gas-heated garage with finished floors, opening directly to river-front.OUTSIDE: premium docking facilities directly on Nottawasaga river (close to widest section near mouth of river): 4-post 50FT aluminum docks, 10ft wide wooden boardwalk, additional personal parking spot in front of garage. Plus visitor parking. Brand new composite front porch and steps. (id:48755)
Comfree
80 Hogan Drive
Mcnab/braeside, Ontario
Located in the second phase of Hogan Heights, this beautifully designed bungalow combines country charm with modern convenience. A desirable setting near the Algonquin Trail, with easy access to recreation, shopping, and schools only a short drive away. The Kentwood Model by Mackie Homes offers approximately 1,622 sq. ft. of well-planned living space, featuring three bedrooms, two bathrooms, a dedicated laundry room, and a family entrance with interior access to the two-car garage. An open-concept layout, complemented by abundant natural light, creates a bright and inviting atmosphere that is perfect for everyday living and entertaining. The kitchen is thoughtfully appointed with generous storage, stylish countertops, and a centre island ideal for casual gatherings. It flows seamlessly into the dining area and great room, featuring a natural fireplace and patio doors that lead to the covered porch and backyard. The primary bedroom serves as a peaceful retreat, complete with a walk-in closet, a well-appointed ensuite, and access to the covered porch. Two secondary bedrooms are featured. This property is currently under construction. (id:48755)
Royal LePage Team Realty
1089 Meredith Avenue
Mississauga (Lakeview), Ontario
Welcome to this charming Lakeview bungalow, tucked away on a quiet, family-friendly cul-de-sac just steps from the lake. From the moment you arrive, you'll feel a sense of warmth and comfort that makes this house truly feel like home. Step inside to discover a bright, open-concept kitchen that flows effortlessly into the sun-filled living room. Gleaming hardwood floors, a large picture window, and a soft palette of natural light create a cozy, inviting atmosphere-perfect for relaxed mornings or lively gatherings with loved ones. The spacious primary bedroom at the rear of the home offers a serene retreat with walkout access to the lush backyard-ideal for enjoying your morning coffee, working from home, or unwinding in peace. Two additional bedrooms provide comfortable space for family, guests, or a home studio. Outside, your private backyard oasis awaits. Mature trees provide shade and privacy for summer BBQs, garden parties, or quiet moments surrounded by nature. The private driveway accommodates up to four vehicles, adding both convenience and ease. Perfectly situated in one of Lakeview's most desirable pockets, this home is just minutes from the Lakefront Promenade, Port Credit's vibrant shops and restaurants, top-rated schools, and easy transit access-bringing together comfort, charm, and community in one beautiful package. (id:48755)
Comfree
183 Craig Duncan Terrace
Ottawa, Ontario
Welcome to this brand new, end-unit townhome offering 3 bedrooms and 2.5 bathrooms, perfectly designed for modern living. Backing onto a serene pond with no rear neighbours, this move-in ready home combines style, comfort, and function. The open-concept main level features a spacious dining area and a stylish kitchen with a large island and breakfast bar, seamlessly flowing into the bright living area. A powder room and access to the rear yard with a wood deck complete this level. Upstairs, the large family room with a cozy gas fireplace is the perfect gathering spot. The primary bedroom includes a walk-in closet and 4-piece ensuite, while two additional bedrooms, a full bathroom, and convenient laundry complete the second floor. The finished lower level with a walk-out provides versatile living space for a home office, rec room, or gym. Don't miss your chance to view this move-in ready home! (id:48755)
The Agency Ottawa
3730 County Rd 10 Road
Champlain, Ontario
A rare find: 36 acres with a bungalow, close to Vankleek Hill. The perfect setting for a a hobby farm or for a farm-based enterprise. Enjoy life on your secluded property, minutes from the busy little village of Vankleek Hill. A three-bedroom bungalow sits atop a hill, set back nicely from the county road. The home has three good-sized bedrooms, a living room, dining room, kitchen and full bath on the main floor, with a recreation room and laundry, cedar closet and more space in the partially-finished basement. A small creek crosses the property. Make the most of your 36 acres: 20 tile-drained acres, 10 acres of pasture, and about six acres for your own use. A large multi-purpose shed with concrete slab floor measures 24 x 60; could be used for storage, machinery, livestock or other projects. A smaller century barn (20 x 31). House details: Propane furnace, well pump and well encasement: 2021. Some windows (2018). Roof: 2013. Wood fireplace insert in LR. An attached storage area was originally an garage. HST applies to the farmland. Agricultural zoning. 24 hours irrevocable on all offers. (id:48755)
RE/MAX Delta Realty
1662 Frenette Street
Ottawa, Ontario
Welcome to 1662 Frenette Street - a home that reflects true pride of ownership. Meticulously maintained throughout, this charming property offers a warm and inviting layout with a blend of hardwood, tile, and soft carpeting for everyday comfort. The kitchen is equipped with stainless steel appliances and beautifully finished granite-capped countertops, creating a functional and stylish space for cooking and hosting.The second level features bright, well-kept bedrooms, including a spacious primary retreat complete with a walk-in closet and a private ensuite showcasing a soaker tub and a standing shower-your own relaxing escape at the end of the day. The lower level offers an unfinished basement, ideal for storage or ready for future customization. Outside, you'll find a generous backyard with a large deck, perfect for relaxing or entertaining during the warmer months. Plus, you're just steps from Frenette Park-a wonderful bonus for families and outdoor enthusiasts. A meticulous home in a fantastic neighbourhood-come see all that 1662 Frenette has to offer. (id:48755)
RE/MAX Absolute Walker Realty
544 Loucks Drive
Russell, Ontario
Welcome Home to 544 Loucks! This spacious and welcoming bungalow offers room for everyone with thoughtful design and inviting living spaces throughout. The main floor features a family-friendly kitchen with direct access to the bright sunroom/lounge-perfect for morning coffee or unwinding in the evenings. A generous family room provides plenty of space for movie nights and cheering on your favorite team. The main level includes four comfortable bedrooms, including a primary suite complete with his and hers closets and a luxurious ensuite. Guests will appreciate the convenient 2-piece powder room, while a full 4-piece bath serves the remaining bedrooms. The lower level is a dream retreat for teens, extended family or home office needs-featuring three additional rooms (bedrooms or offices), a large recreation room, 3-piece bath, and a dedicated exercise room. Outside, enjoy relaxing in your hot tub after a long day and take advantage of the mature, established neighbourhood. Just a short walk to the park, school, and paved fitness trail, this location offers both convenience and a strong sense of community. 544 Loucks truly has it all-space, comfort, and a place where everyone can feel at home. Updates: Air Conditioning 2021, Roof 2024, Main Floor Windows 2024, Siding 2024, Insulation 2025. (id:48755)
Exp Realty
76 Lake Street
South Algonquin, Ontario
Water view 4 season custom home, with view into Algonquin Park . Three bedroom home with 2 identical master bedrooms and 1 smaller one for bedroom or office. Open concept living room, kitchen and dining room. Has all new energy efficient casement windows. Wood stove in basement for auxiliary heat. Ceiling fans in bedrooms and living and kitchen (with remotes). Large 3 piece bath room and a smaller powder room. 9'x10' screened in gazebo, which leads on to a 14'x28'6" deck with a 10'x12' metal roof open gazebo on Lake side of house. RV parking spot with electrical and water hook up. Water pump at lake to water gardens. House has a 1.5 car drive thru garage (heated) 19'6x26' with a 2 car carport 32'x26' on road side. Detached 2 car garage 24'x24' with hydro. Ideal for keeping all vehicles covered. 10'x16' storage shed with hydro. All garage doors have electric openers. Roof updated in 2024. (id:48755)
Comfree
5 Parkridge Crescent
Ottawa, Ontario
Welcome to this beautifully updated two-storey home nestled on a quiet, family-friendly crescent in desirable Blackburn Hamlet. This spacious property offers four generous bedrooms and one and a half bathrooms, perfectly designed for comfortable family living. The entire interior has been freshly repainted, complemented by refinished hardwood floors that have been professionally sanded, stained, and finished to bring out their natural warmth and elegance. Additional upgrades include new baseboards on the upper level, modern lighting throughout, and numerous stylish details such as updated heat vent covers, light switches, cabinet pulls, and door knobs-all contributing to a polished, contemporary feel. The large kitchen features stainless steel appliances and a bright breakfast nook, ideal for everyday dining. The dining room provides the perfect setting for hosting family dinners, while the expansive living room offers a welcoming space for relaxing or entertaining guests. The home sits on a generous lot with a lovely backyard, ideal for outdoor enjoyment and play. The single garage offers convenience and additional storage space. The basement has been brought down to the studs, providing a blank canvas for your future design ideas. Located near excellent schools, Woodhill Park - with access to cross-country ski trails-and , and Joshua Bradley Park, this home combines modern upgrades, classic charm, and a prime location-an ideal opportunity to settle into one of Ottawa's most family-oriented communities. Don't forget to checkout the 3D TOUR and FLOOR PLAN. Roof 2011. Furnace 2010. Central AC 2010. Call your Realtor to book a showing today! (id:48755)
One Percent Realty Ltd.
900 Athenry Court
Ottawa, Ontario
Newer single home for sale in Barrhaven. This light filled home is located on a corner lot and comes with 4 spacious bedrms and 2.5 baths. The primary bedrm features a large walk in closet and a 3 pc ensuite bath with quartz counter tops and a stand up glass shower. Laundry is also located on the 2nd level. The main flr comes with a large great rm featuring smooth ceilings with tons of pot lights , laminate flrs and a gas fireplace with mantle. There is a open concept, eat in kitchen with contemporary two toned cabinets that go straight to the ceiling, quartz counter tops and a supersized undermount sink. Basement is fully finished with a large rec rm which would be perfect for a home office and or personal gym. This home is located in the Half Moon Bay community in Barrhaven and is minutes away from shopping, transit, schools, parks, recreational centers and much more! (id:48755)
Power Marketing Real Estate Inc.
361 Equinelle Drive
North Grenville, Ontario
TO BE BUILT (Lot 105-20) Welcome to eQuinelles highly sought-after Golf Community. This stunning Hamilton model by eQ Homes combines thoughtful design with exceptional functionality and comes equipped with premium standard features, including smart home technology. A spacious entryway, convenient mudroom, and main-floor laundry make everyday living easy for busy families.The open-concept main level features a generous great room that flows into the dining area and a modern kitchen complete with quartz countertops and a large pantryperfect for both daily living and entertaining. Upstairs, the primary suite offers a beautiful ensuite and walk-in closet, complemented by a bonus flex space ideal for a den, home office, or optional fourth bedroom. Secondary bedrooms are comfortably sized, giving kids plenty of space to make their own, with additional room to play in the backyard.A two-car garage provides direct access to the pantry through the mudroom and ensures no more early-morning car digging. Photos shown are from a model home. Enjoy an enhanced recreational lifestyle at eQuinelle, featuring an 18-hole championship golf course, scenic walking and biking trails, and paddle sports along the Rideau River. (id:48755)
RE/MAX Absolute Realty Inc.


