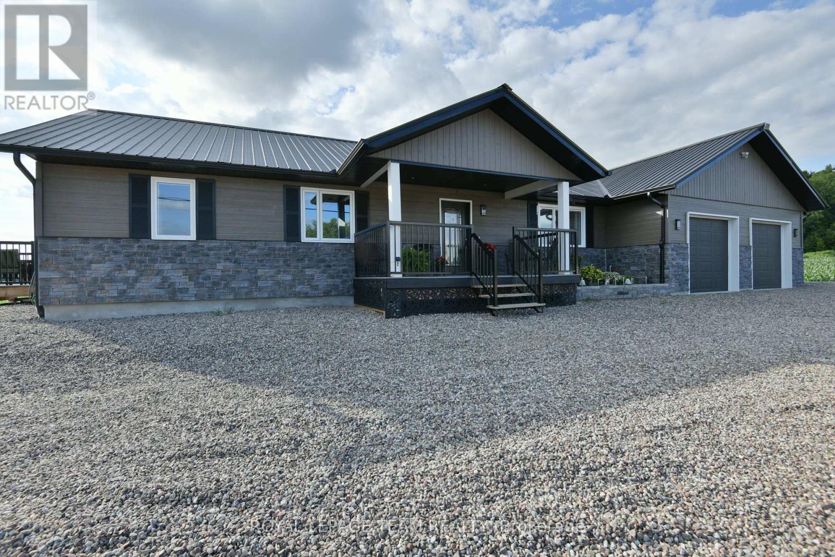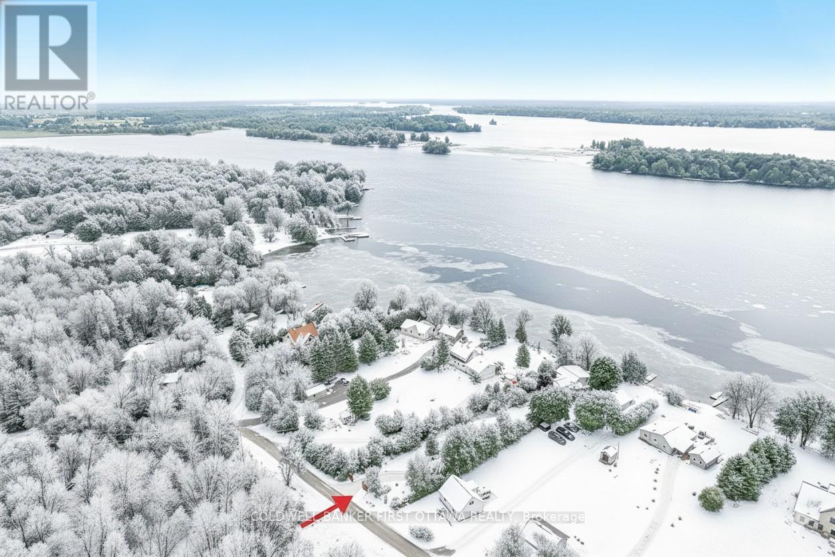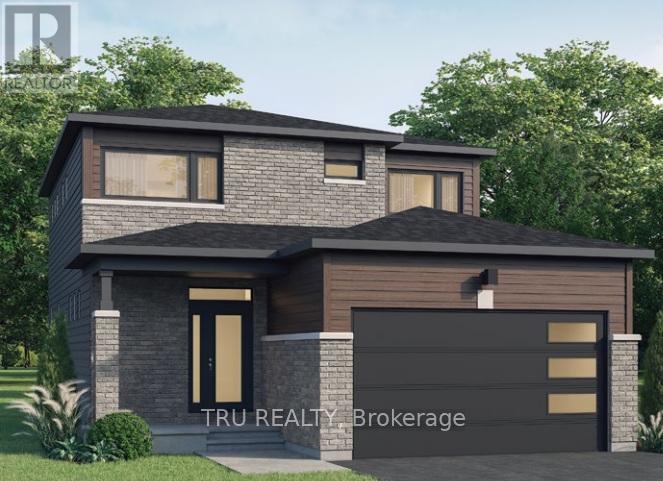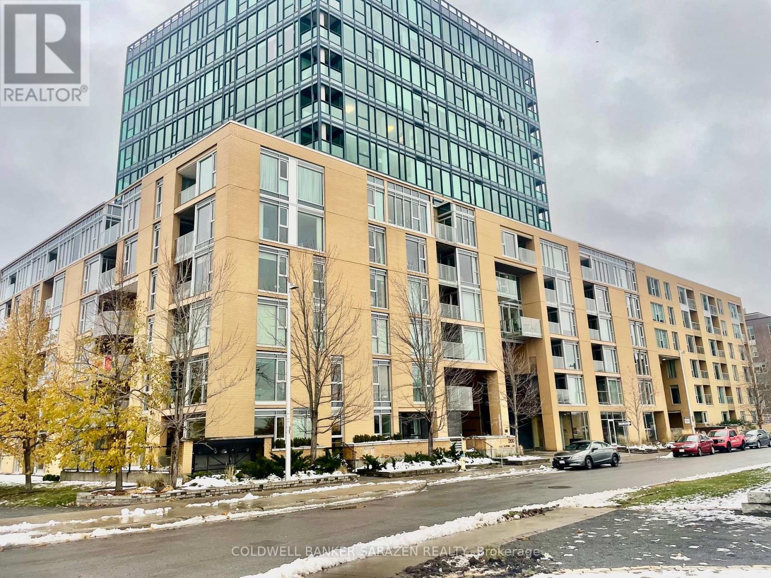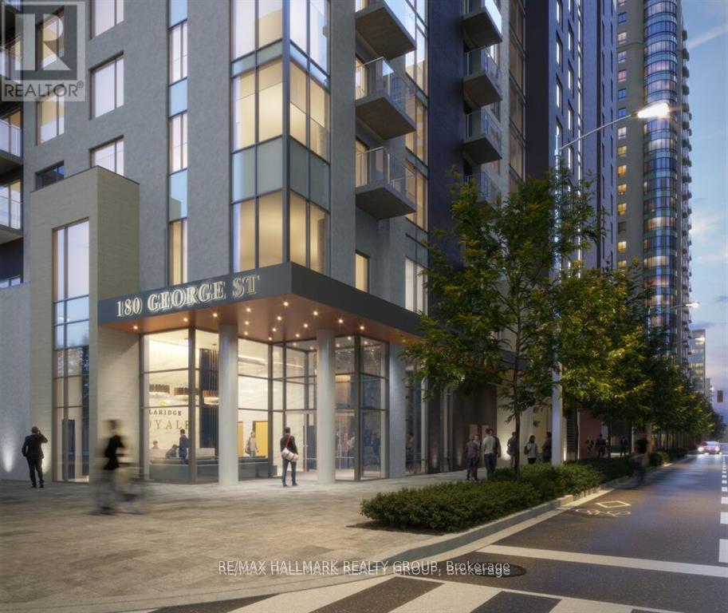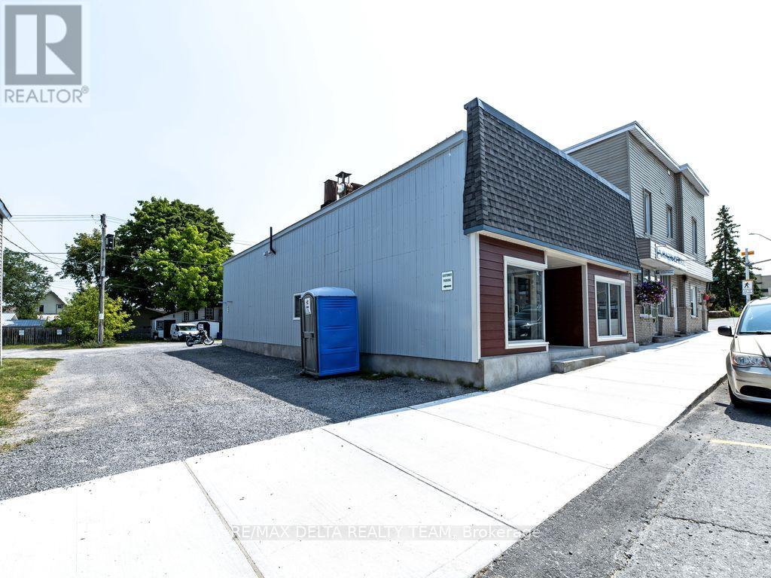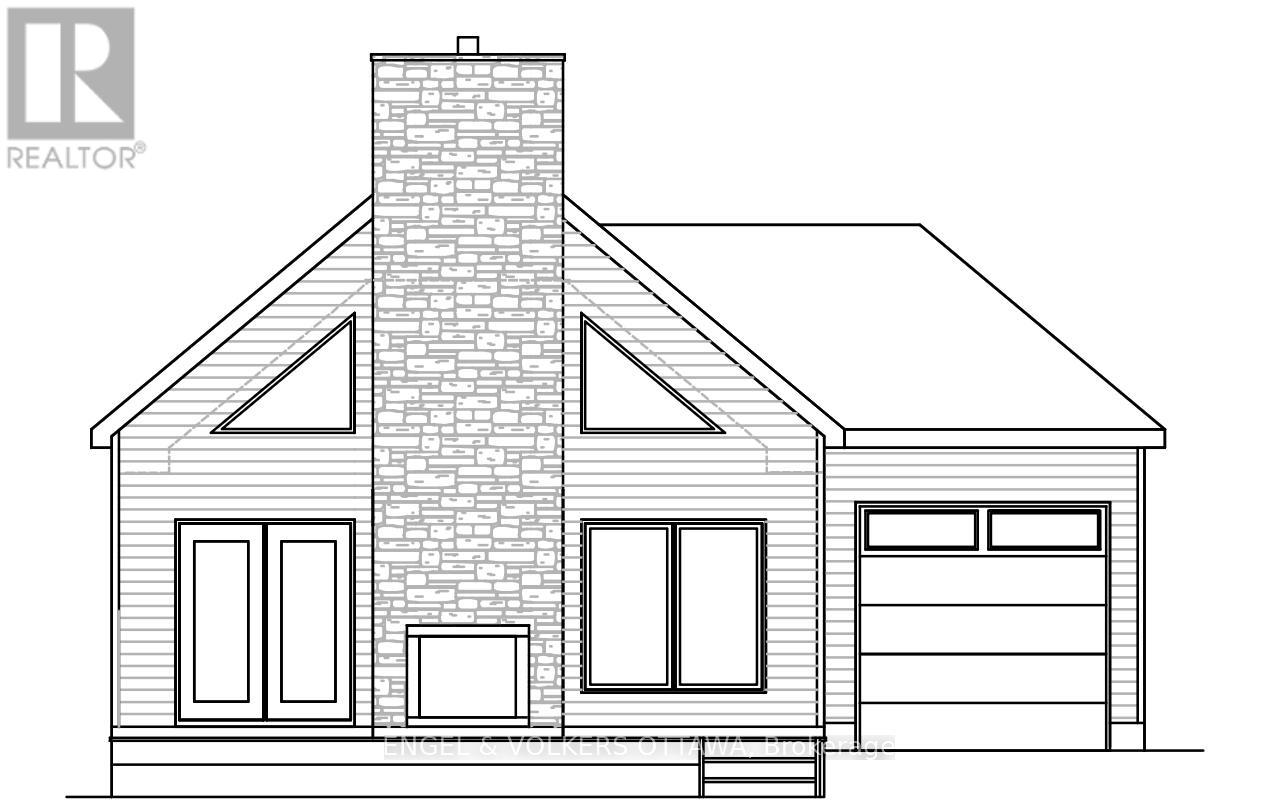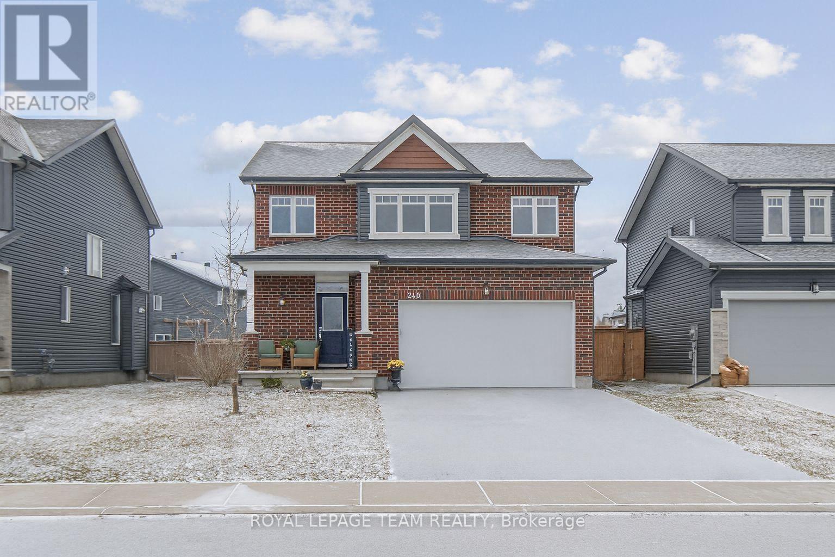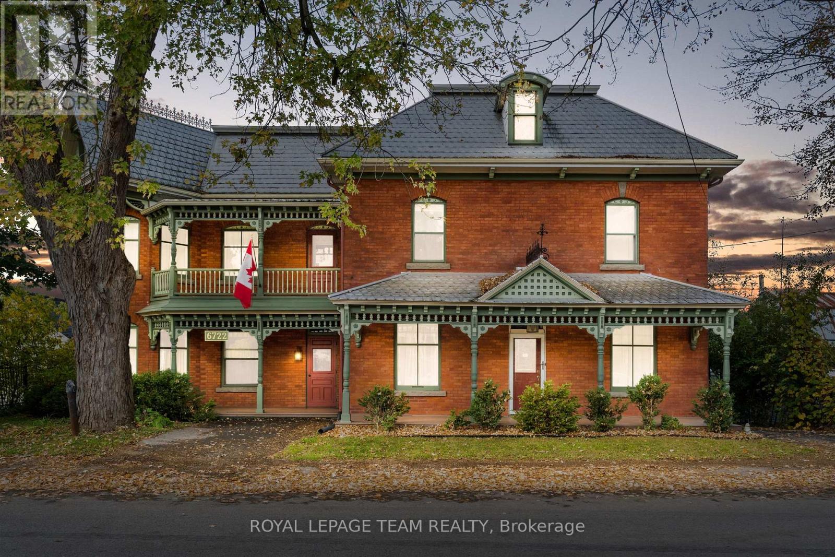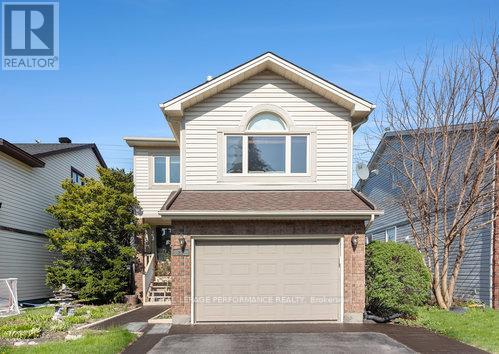1016 Castleford Road
Horton, Ontario
Would you like to be....Maintenance Free? This beautifully appointed, newly built bungalow is on a small easy to care for lot. The open concept layout creates a bright and inviting atmosphere which is great for entertaining. There are 2 generous sized bedrooms with plenty of storage and the master bedroom has a 5 piece ensuite with walkout access to a private outdoor deck. The living room highlights a cozy fireplace and the dining room has a door leading to the large back deck. Step into the kitchen which features ample storage and workspace and a centre island with space for seating. The attached, drywalled & heated, 2 car garage leads from the mud room to the laundry room. There is a private suite, with a second entrance, which includes a 4 piece bathroom and bedroom which could also be used as an office. Premium quality Can Excel siding and fusion stone adorn the exterior. Located within close proximity to Highway 17 it makes for an easy commute to Kanata, Ottawa and Pembroke. The Town of Renfrew is 10 minutes away and offers great shopping, restaurants, a museum, library, movie theatre, hospital and more. The nearby Algonquin Trail offers great walking, cycling, snowmobiling & ATV trails. There are several golf courses, whitewater rafting, parks, swimming, fishing, a boat launch, ski hills, ice fishing and snowmobiling. Enjoy a variety of activities at the Horton Sportsplex, including fitness classes, hall rental facilities and an outdoor covered rink located directly across the road. Please come and see... how Happy you could be... living in peace and tranquility. ** This is a linked property.** (id:48755)
Royal LePage Team Realty
160 Mcveety Road
Drummond/north Elmsley, Ontario
Hidden haven with enchanting gardens, on Big Rideau Lake. When you walk through the front gate, you are greeted by the secret garden where life takes root and blossoms. A fence all around the property is shrouded in willowy shrubs, green hedges and mature trees. Pathways wander by amazing perennial beds full of colour. Within this private sanctuary, you have 2002 home showing great pride of ownership while offering open flex spaces to suit your own living style. The family room, currently dining room, overlook gardens and the Big Rideau. In the morning, you can watch the sun rise over the lake. Livingroom, kitchen and dinette flow together with laminate and ceramic flooring. Garden doors lead to back deck where in the evenings, you can sit and marvel at the sunsets. Wrap-around kitchen creates chef efficiencies with tasteful style including breakfast bar, ceramic backsplash, crown moulding and deep storage cabinets. Primary bedroom restful with windowed alcove for views of those spectacular lake sunrises. Second bedroom has desk nook and door to deck. The bathroom features two-person soaking jacuzzi tub. This bathroom also has laundry station and storage closet. Numerous big closets with lots of storage are found thru-out the home. Outside, you have garden shed with lovely shaded pergola for afternoon respites. The garden shed is designed for gardening with potting bench and shelving. Screened gazebo is at the shore, for lazy summers days by the water. The gazebo, garden shed and pergola all have hydro. For crafts and projects, you have insulated workshop with large loft and 100 amps. The crystal clear waterfront is sandy and rocky, gradually getting deeper for great swimming. At end of the dock, depth 5-6 ft. Hi-speed and cell service are available. Located in friendly neighbourhood community where residents share private road maintenance and snow plowing; fee approx $400/year per resident. You also have curbside garbage and recycling pickup.10 mins to Perth. (id:48755)
Coldwell Banker First Ottawa Realty
931 Cologne Street
Russell, Ontario
Valecraft Homes presents The Kemp, a breathtaking 2-storey home nestled in the heart of Embrun! This remarkable 3-bed/2.5-bath home is situated in the highly sought after 'Place St Thomas' neighborhood, offering its future homeowners a serene retreat, and a host of high-end features. Walking in, the bright foyer leads to an open-concept great room w/ fireplace, dining, and kitchen area. The upgraded kitchen is equipped with ample cabinetry, walk-in pantry, and large island. The main floor also features a convenient mudroom w/laundry area, powder room, and access to the 2-car garage. The 2nd floor offers 3 generous bedrooms & 2-full baths, including the primary ensuite with walk-in closet. The private ensuite features double sinks and a beautiful walk-in shower. The unspoiled basement comes w/a 3-pce plumbing rough-in, ready for you to customize your dream space. Enjoy the many perks that Embrun has to offer: great schools, sports complexes, walking trails, groceries, thriving local businesses, green space, sense of community, and so much more! Currently under construction and set for move-in in early 2026, The Kemp is a showcase of Valecraft's commitment to quality and craftsmanship. Visit our sales center at 944 Lucerne Drive for more information. Note: Pictures are from previously built Kemp models. (id:48755)
Tru Realty
509 - 200 Lett Street
Ottawa, Ontario
Stunning Spacious 2 bdrm+DEN Luxury apt with Breathtaking panoramic views of Ottawa River, Gatineau Hills and War Museum. Over 1340 sq ft with Open concept layout, gleaming wood floors,marble counters, in suite laundry, private deck, and 1 deeded car. Bright and beautifully presented! Building features include gym, Partyrm and amazing roof top deck facing Parliament Hill. Surrounded by NCC parkland and city parks and short walk to Parliament Hill, Downtown Shopping, Presotn St, Byward Market and walking trails along the Ottawa River. Monthly fee includes heat and water. 2nd parking stall available for additional fee. (id:48755)
Coldwell Banker Sarazen Realty
2001 - 180 George Street
Ottawa, Ontario
This Trendy New Condo Boasts Modern Luxury &Convenience. Step into this 2bed, 2bath haven adorned with sleek hardwood floors & exquisite quartz countertops. Equipped with 6 appliances, the gourmet kitchen is a culinary dream. Situated as a bright corner unit, natural light floods in, illuminating breathtaking views of the majestic Gatineau hills &Ottawa river from your very own balcony. Enjoy peace of mind with the assurance of a new build complete with a full builder warranty. Indulge in the array of fantastic amenities including convience & security in main lobby, boutique gym, common rooftop terrace, party lounge, theater room &inviting heated pool perfect for relaxation &entertainment. Conveniently above the new Metro grocery store, shopping is a breeze. Located in the entertainment district of Ottawa, embrace the vibrant city life with shopping, restaurants, &nightlife hotspots-all within reach. Don't miss the opportunity to call this stylish condo home. (id:48755)
RE/MAX Hallmark Realty Group
27 Bridge Street
Mississippi Mills, Ontario
Welcome to the "Manchester of North America," Almonte! Rare Opportunity: Fully Renovated, Energy-Efficient Commercial Retail Building. Investors and business owners, this is your chance to own a high-visibility commercial gem in the heart of historic downtown Almonte. This prime building and land package is a fantastic opportunity, ideally located just across from Mississippi Mills Town Hall and only steps from the bustling, heritage-rich Mill Street, a year-round destination for locals and tourists alike. Zoned commercial with exceptional visibility. Fully renovated and energy-efficient. Located on an extra-large lot with 56+ feet of frontage, a rare find in any downtown core. High foot traffic and strong community presence. Ideal for restaurants, retail, Pharmacies, offices, or mixed commercial use. Downtown Almonte is known for its charm, thriving small business community, and historical appeal. Properties like this seldom become available, especially in such a high-demand rental market with limited quality commercial space with eight private parking spots (id:48755)
RE/MAX Delta Realty Team
557 Bayview Drive
Ottawa, Ontario
Nestled in the heart of Constance Bay, this is a rare opportunity to own a brand-new custom bungalow on an expansive 54' x 250' lot. Built by Bay Design Construction, this thoughtfully designed home offers modern comfort and quality craftsmanship just a one-minute walk from the picturesque Augers Beach - known to be the nicest beach in the area. The open-concept main floor showcases 9-ft ceilings and a striking cathedral ceiling in the great room and dining area, creating an airy atmosphere. A 23' x 14' front deck with a wood-burning fireplace makes for an ideal setting with beautiful river views. Inside, radiant in-floor heating provides year-round comfort throughout the home, complemented by gas-forced air. The kitchen features quartz countertops, an oversized pantry, and an island that is perfect for gathering. The adjoining dining area offers a seamless flow into the bright great room, anchored by an electric fireplace and large front windows framing serene natural views. Luxury vinyl plank flooring extends throughout the living areas and bedrooms, while both bathrooms and the laundry room feature durable tile. The primary suite has a walk-in closet and a spa-inspired ensuite complete with quartz surfaces, a soaking tub, and a step-in shower. The two additional bedrooms share a stylish 4-piece bathroom, and all closets, including the entry and laundry, will include custom built-in organizers. A spacious mudroom with laundry and inside access to the attached garage ensures everyday convenience. The front of the home will be sodded in the spring, with a paved driveway to follow, and the property's forest-backed yard provides privacy and connection to nature. With its blend of craftsmanship, elegant finishes, and proximity to the river and local amenities, this exceptional new build offers the perfect balance of modern living and the natural beauty of Constance Bay. (id:48755)
Engel & Volkers Ottawa
257 Finsbury Avenue
Ottawa, Ontario
Stunning Home in Sought-After Westwood with No Rear Neighbors! Welcome to this exceptional Selkirk model in the family-friendly neighbourhood of Westwood offering privacy, comfort, and modern upgrades throughout. Built in December 2022 and almost brand new, boasting 2,315 sq. ft. of living space, including a 485 sq. ft. finished basement. This stylish, impeccably maintained home features 3 spacious bedrooms, 4 bathrooms, Den/Office space and a finished basement. Ideal for families or professionals who value comfort, elegance, and room to grow. The upgraded kitchen is a chef's delight with quartz countertops, 40" upper cabinets, stainless steel appliances, soft-close cabinetry and a gas stove perfect for entertaining or everyday living. Additional thoughtful upgrades include pot lights, a finished recreation room, elegant finishes throughout, and remote operated roller shades/blinds for all 3 bedrooms. The inviting living room features a warm gas fireplace and patio doors opening to the backyard, an ideal spot to unwind on peaceful summer evenings. Enjoy an unmatched lifestyle, with the Trans Canada Trail nearby for walking, biking, and enjoying nature. Close to schools and shopping. Home backs directly onto the track and field of Maplewood Secondary School, offering a peaceful and private setting. Available February 1, 2026. Don't miss the opportunity to fall in love with where you'll live! Snow removal included for this season. (id:48755)
Dreamhouse Ottawa Inc.
240 Boyd Street
Carleton Place, Ontario
Lovely modern 3 bedroom, 4 bath home in popular Jackson Ridge. Located on a quiet street, this home is close to downtown, schools, recreation, parks and trails. The welcoming foyer opens to a spacious great room with wide windows overlooking the large landscaped lot with its abundant plantings and a patio. There are hardwood floors throughout this level. The bright kitchen has an eating bar and a walk-in pantry and abuts the great room with gas fireplace. The upper level offers a light-filled and spacious primary bedroom, with a walk-in closet and luxurious en-suite. There are 2 additional bedrooms, a 5 piece family bathroom and a large laundry room with extra storage. The lower level features a family room, a stylish 3 piece bathroom and a workshop, as well as space for storage. Garage has electrical outlet for EV Level 2 Charger (id:48755)
Royal LePage Team Realty
6722 Rideau Valley Drive S
Ottawa, Ontario
Welcome to 6722 Rideau Valley Drive South, a Queen Anne-style heritage home offering an opportunity to own a piece of Canadian history. Built circa 1905, this carefully restored residence harmoniously blends timeless character with updated touches throughout. The home features elevated ceilings on the main and second floors, hardwood floors, along with a spacious attic that includes the original postmaster's deck, currently used for storage. Generous living areas provide abundant space for family life and entertaining. Historically, the property served as the local post office and general store, adding to its distinctive charm. The home retains its heritage designation on the front and both sides, ensuring its original character is preserved for years to come. Set on a generous lot backing onto park greenspace, the property offers a peaceful and private setting. Stevens Creek runs along the edge of the park, providing direct access for kayaking to the Rideau River, ideal for outdoor enthusiasts. This location perfectly balances tranquility with convenience, offering easy access to Kars on the Rideau Public School and nearby amenities. Some photographs have been virtually staged. (id:48755)
Royal LePage Team Realty
1475 York Mills Drive
Ottawa, Ontario
Welcome to this well-maintained 4-bedroom, 3.5-bathroom family home in the heart of Fallingbrook. 2651 SF of living space. Offering a bright and functional layout, this home features a formal living and dining room, a cozy family room with a wood-burning fireplace and access to the backyard, and a spacious kitchen with plenty of cabinetry and a built-in pantry. A 2- 2-piece bathroom located at the front entrance, along with a laundry room that is conveniently located on the main level with access to the double garage. Upstairs offers four generous bedrooms, 2 of which have walk-in closets. The large primary bedroom has a 5-piece ensuite and a walk-in closet. A 3-piece bathroom completes the upstairs living. The finished basement adds great versatility with a recreation room, office/5th bedroom for guests, or could make a teenager retreat with the 3-piece bathroom. Enjoy the fully fenced backyard, along with a double-car garage and a wide driveway. Located close to top schools, parks, shopping, and transit, this home offers exceptional value in a sought-after Orleans neighbourhood. A wonderful opportunity for families looking for comfort, space, and a welcoming community. Roof Shingles and Windows - 2018, Furnace and AC - 2010, Garage door and Front door - 2020, Upgraded kitchen 2012, Ensuite bathroom Upgraded - 2014, 3 Pc bathroom in basement - 2015. Basement suitable for In-laws/Teenagers. Floor plan available. (id:48755)
Royal LePage Team Realty
27 Briermoor Crescent
Ottawa, Ontario
Charming 3-Bedroom Home in Hunt Club - No Rear Neighbours! Welcome to your new home in the heart of the sought after Hunt Club community. Tucked away on a quiet, family-friendly street, this spacious 3-bedroom, 2.5 bathroom gem offers comfort privacy, and convenience. Step inside to a bright and inviting layout featuring a large kitchen with ample counter space and cabinetry-perfect for family meals or entertaining. The generous family room offers the ideal space to relax and unwind, with plenty of room for everyone. Upstairs, you'll find three well-sized bedrooms, including a primary suite with a walk-in closet and its own en-suite bathroom. The backyard is a true highlight- expansive and private, with no rear neighbours, providing a peaceful outdoor retreat for summer barbecues, gardening or playtime. Located just minutes from top-rated schools, shopping centres, parks, pathways, HWY 417 and everyday amenities, this home combines suburban tranquility with city convenience. Don't miss your chance to live in one of Ottawa's most desirable neighbourhoods- book your private showing today! (id:48755)
Royal LePage Performance Realty

