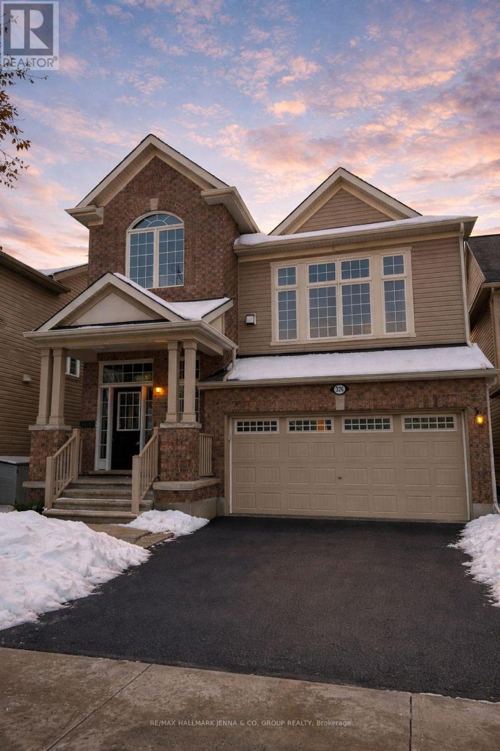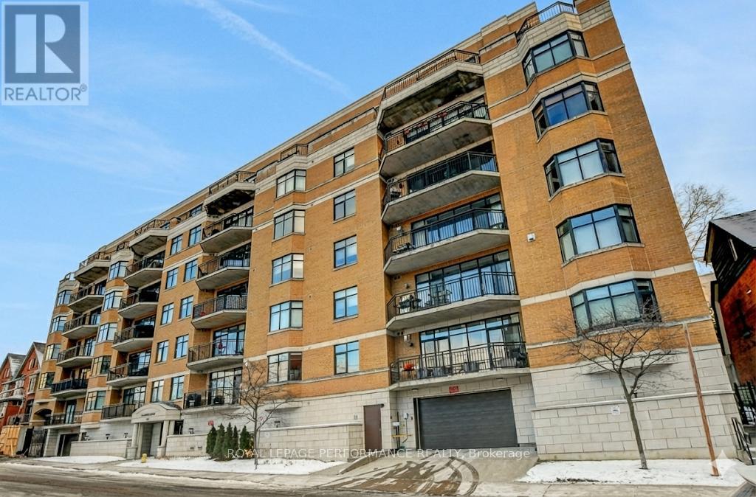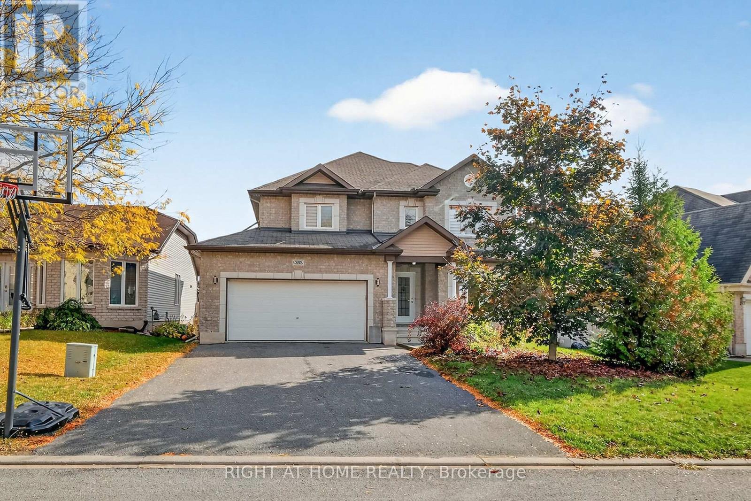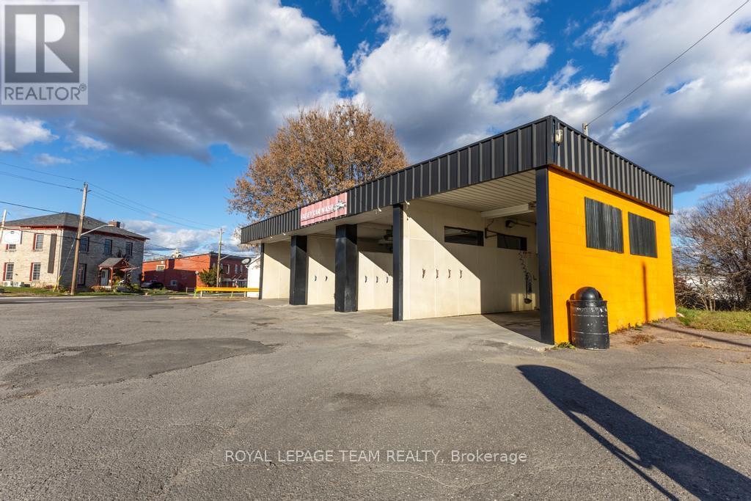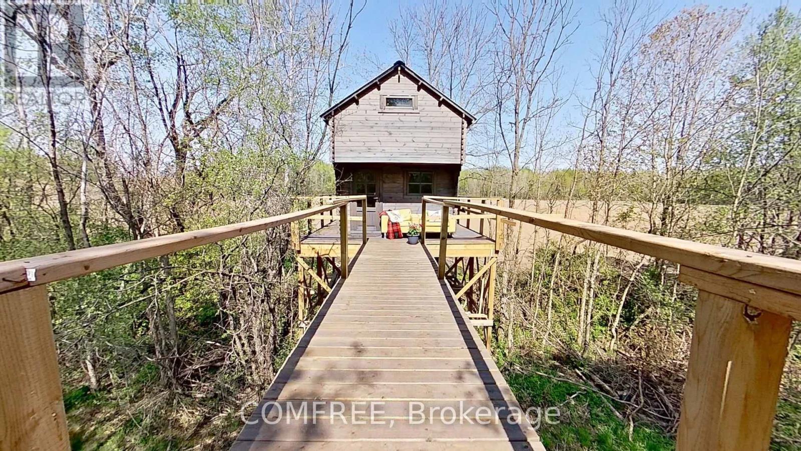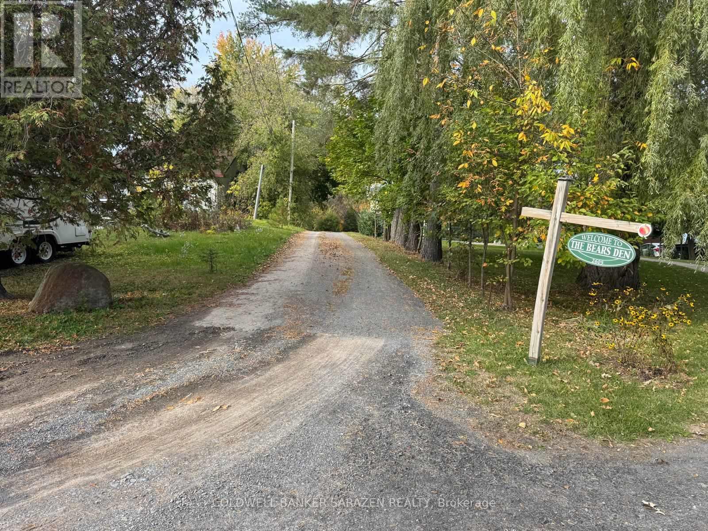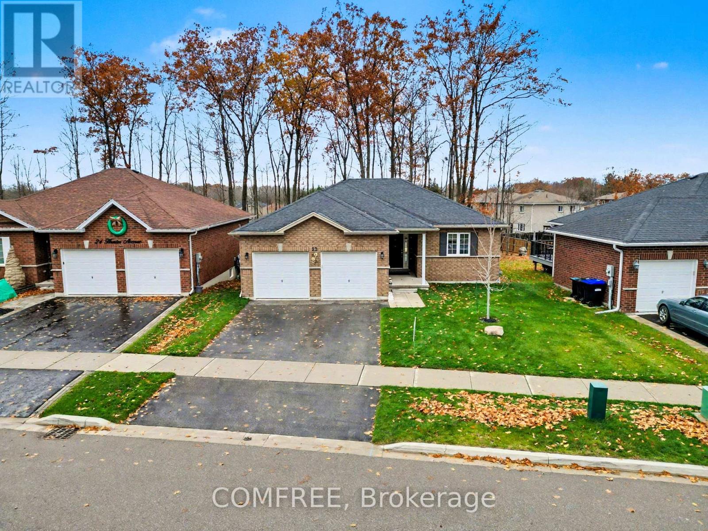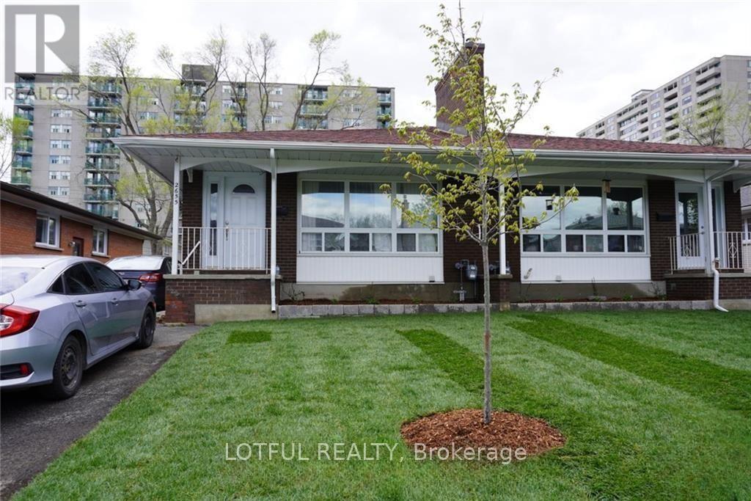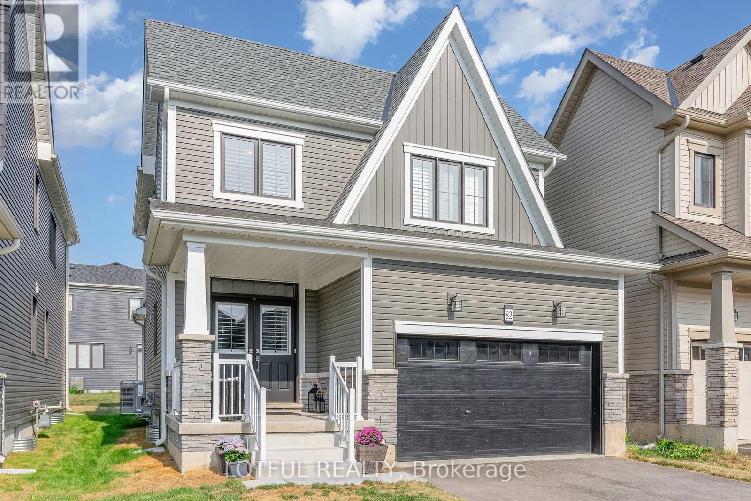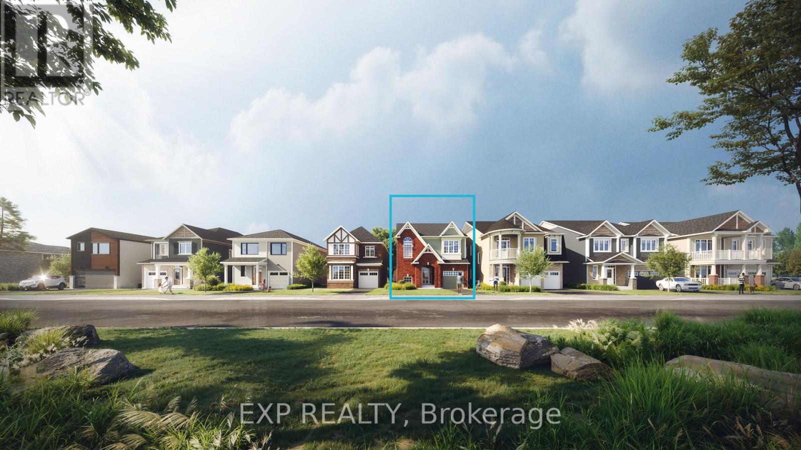326 Gallantry Way
Ottawa, Ontario
Experience refined living in this stunning Mattamy Queenbank model, offering a beautifully designed space with exceptional natural light in the heart of Stittsville. This 3-bedroom home blends modern elegance with everyday comfort, showcasing sun-filled interiors and sophisticated finishes throughout. The main floor boasts an open-concept layout with expansive windows, durable yet stylish flooring, and elegant hardwood staircases. Take a few steps up to the inviting great room, anchored by a cozy gas fireplace, creates the perfect setting for both intimate evenings and lively gatherings. Upstairs, the primary suite impresses with a spacious walk-in closet and a ensuite, while two additional bedrooms provide comfort and versatility for family or guests. The high-ceiling basement awaits your personal touch, offering endless possibilities for recreation or relaxation. Step out from the kitchen to a deck with space for a barbecue, overlooking a partially fenced backyard, ideal for entertaining or enjoying peaceful moments outdoors. Perfectly situated near top-rated schools, parks, shopping, and all the conveniences of Stittsville and Kanata, this home combines location, lifestyle, and luxury in one exceptional package. (id:48755)
RE/MAX Hallmark Jenna & Co. Group Realty
726 Octave Grove
Ottawa, Ontario
Welcome to 726 Octave Grove, a stunning Urbandale DISCOVERY END-UNIT TOWNHOME offering over 2,100 SQUARE FEET OF LIVING SPACE and a WIDENED DRIVEWAY WITH MODERN INTERLOCKING, perfectly designed to fit TWO SIDE-BY-SIDE VEHICLES. Step inside and be greeted by a SPACIOUS, BRIGHT FOYER with soaring 10-FOOT CEILINGS, immediately giving a sense of DRAMA AND AIRINESS. The main level flows seamlessly into the OPEN-CONCEPT KITCHEN, DINING, AND LIVING AREA, featuring a functional U-SHAPED KITCHEN with QUARTZ COUNTERTOPS, NEUTRONE TONE CABINETRY, SUBWAY TILE BACKSPLASH, a modern single-bowl sink with MATTE BLACK HARDWARE, and a HANDY WALK-IN PANTRY ready for all your Costco runs. The dining area comfortably hosts your family and friends, while the living room is drenched in NATURAL LIGHT from the SOUTH-FACING BACKYARD and the extra windows unique to this END-UNIT, complemented by a COZY FIREPLACE. Upstairs, discover a SPACIOUS PRIMARY SUITE with DOUBLE FRENCH DOORS, 10-FOOT CEILINGS, a GLASS WALK-IN SHOWER, soaker tub, and a deep WALK-IN CLOSET, along with TWO MORE GENEROUS BEDROOMS, a LARGE LOFT, and a full LAUNDRY ROOM. The FINISHED BASEMENT adds even more versatile living space, fully upgraded and ready for entertaining, home office, or whatever suits your lifestyle. With EASY ACCESS TO THE LRT AND PARK-AND-RIDE, downtown, the airport, and the future Riverside South town center, this move-in-ready home delivers STYLE, SPACE, AND WOW FACTOR at every turn. 24 hrs irrevocable on all offers (id:48755)
Sutton Group - Ottawa Realty
Exp Realty
Ph2 - 260 Besserer Street
Ottawa, Ontario
Penthouse Luxury in the Heart of Downtown Ottawa. Welcome to The Lanesborough, a prestigious Domicile-built residence in the heart of downtown Ottawa, completed in 2004. This spectacular Penthouse (PH2) is a rare offering that blends sophisticated design with downtown convenience. From the moment you step inside, this bright corner unit will impress with its soaring 10-ft ceilings, expansive 1515 sq/ft layout, and stunning wrap-around terrace w/gas bbq hook up offering downtown views of the city skyline. Thoughtfully designed for both comfort and entertaining, this unit features 2 spacious bedrooms, a full-sized den and 2 full bathrooms. The open-concept kitchen is a chef's dream, showcasing custom cabinetry, granite countertops, a gas range, and seamless flow into the elegant living area, complete with a cozy gas fireplace. Step outside to the sprawling terrace, where you'll find multiple seating areas and gas hook-up for bbq, creating your own private urban oasis. Direct access to the terrace can be entered through the primary bedroom, den and living room and includes the following: Gas bbq, storage shed, planters and existing outdoor patio and bistro sets. The primary bedroom retreat offers double closets, and a luxurious 3-piece ensuite. The den is ideal for a home office or media room. The second bedroom with california shutters and ample closet space is conveniently located adjacent to the main full bathroom, making it perfect for guests or family. Additional features include: new hardwood flooring throughout, laundry/storage room with built-in central vacuum, 2 underground parking spaces and 1 storage locker. The building offers the following amenities: Two elevators, a party room and bike storage. Situated just steps from the ByWard Market, Rideau Centre, Ottawa University and everyday essentials like grocery stores and transit. Flexible occupancy available. Your downtown Ottawa penthouse lifestyle awaits you! 24 hrs irrevocable on all offers. (id:48755)
Royal LePage Performance Realty
380 Quartz Avenue N
Clarence-Rockland, Ontario
Welcome to The Monaco - where dreams unfold. Nestled in the heart of Morris Village, Rockland, this stunning 4-bedroom, 4-bath home invites you to experience elegance, warmth, and family living at its best. Step through the grand foyer into a seamless blend of living and dining spaces, perfect for entertaining or quiet evenings at home. The modern kitchen flows into a bright family room, where a cozy fireplace sets the tone for memorable moments. Sunlight dances across upgraded hardwood floors,(2023-2025) while the mudroom/laundry to attached double car garage bring everyday convenience. Upstairs, discover a bright alcove, ideal for a home office or study. The primary suite offers a peaceful retreat with a five-piece spa ensuite and a walk-in closet, complemented by three additional bedrooms and a stylish main bath.The finished lower level provides a versatile space - perfect for a teen hangout, guest suite, or recreation area. Your family's dream home awaits! (id:48755)
Right At Home Realty
12 Elgin Street E
Arnprior, Ontario
Looking for a profitable, hands-on business or a steady income property in one of the Ottawa Valley's fastest-growing towns? This 4-bay manual car wash in downtown Arnprior is a rare find - recently upgraded, easy to manage, and ready for a new owner to take over and keep the revenue rolling. The cinderblock building with a durable metal roof has been well maintained, with major updates already completed. Three of the four bays now feature brand new debit and credit payment machines, making it simple and convenient for customers to use. Other recent upgrades include new wash guns, a frost-free weeping system, new water pumps, a new boiler for the in-floor radiant heat system, and a new hot water tank (2020). Every major component has been thoughtfully updated for reliability and low maintenance. Located in a high-traffic area near Arnprior's busy downtown core, this property enjoys strong visibility and consistent year-round use. The lot layout allows for easy vehicle access and flow, with excellent exposure from Daniel St. Whether you're an investor seeking a turnkey commercial property or an entrepreneur ready to run your own business, this car wash checks all the boxes - solid construction, recent upgrades, established customer base, and long-term potential in a thriving small-town market. (id:48755)
Royal LePage Team Realty
375500 37th Line
Zorra, Ontario
Tucked away in the heart of Southwestern Ontario, this 23-acre rural retreat blends rustic charm with modern convenience. Just 30minutes from London and 15 minutes from Woodstock, it offers the perfect balance of seclusion and accessibility.Cross the bridge over the creek, and youll be immersed in natures beauty. Towering maples, vibrant spring flowers, young fruitorchards, and freshly dug gardens set the tone for peaceful homesteading. Apple, pear, plum, and apricot trees promise a fruitfulharvest, while the large garden is perfect for vegetables, herbs, and flowers, all with creek access for easy watering.Two quaint wooden cabins provide cozy getaways, ideal for weekend retreats or guest accommodations. Whether youre relaxing on theelevated deck, birdwatching with the Merlin app, or exploring trails, outdoor bliss is everywhere. The winding creek, with its crystal-clearwaters, creates a soothing backdrop for campfires and a refreshing summer dip.Outdoor enthusiasts will love the diverse trails for ATV riding, dirt biking, mountain biking, hiking, and dog walking. In winter, theproperty transforms into a snowy playground for cross-country skiing, snowshoeing, or skating.The farm is also a birdwatchers haven, with hundreds of species stopping on their migratory path. Robins, warblers, and finches fill theair, while larger birds like blue herons and wild turkeys make regular appearances. Deer, raccoons, and rabbits also call the woods home, adding to the natural beauty.The charming village of Embro is just up the hill, offering a friendly small-town atmosphere with a grocery and liquor store forconvenience.With stunning landscapes, abundant wildlife, and endless outdoor activities, this property offers something for everyonewhetherseeking tranquility or adventure. (id:48755)
Comfree
2605 Highway 17 Cumberland Highway
Ottawa, Ontario
Beautiful treed waterfront property. Hi Ranch Bungalow needs total renovation, 2 bedrooms upstairs and 1 bedroom on the lower level, with two bathrooms. Property needs new Septic Tank. Is being sold for Land Value. (id:48755)
Coldwell Banker Sarazen Realty
22 Hunter Avenue
Tay (Victoria Harbour), Ontario
1248 square feet bungalow, Fabulous mud room/laundry room with double closet and access to garage. Open concept kitchen, dining/living room with patio door looking out to treed backyard, Large basement windows, hardwood floors dining room, living room & main floor hallway. Master bedroom with walk in closet, ensuite w/soaker tub, one piece acrylic shower with pot light. Kitchen with window land pot lights. Kitchen has new appliances and back splash. Hot water is rental,L/L unfinished with roughed in bath and central vaccum. Also with many upgrades. (id:48755)
Comfree
2655 Don Street
Ottawa, Ontario
Cashflow with minimal down payment on this vacant, fully renovated semi-detached home featuring a legal secondary dwelling unit (SDU). Both units will be delivered vacant on closing, offering full flexibility to set your own rents - with income potential of up to $4,600 per month! Upstairs, you'll find three spacious bedrooms, hardwood flooring throughout, quartz countertops, double vanity sinks, and fresh paint that gives the home a bright, modern feel. Downstairs, the legal lower-level suite features two bedrooms plus an additional den/office, an in-unit laundry, and a beautifully updated kitchen and bath - perfect for generating rental income or multi-generational living. Located minutes from Britannia Beach, walking trails, parks, schools, and quick highway access, this property combines comfort, lifestyle, and profitability. Please contact for more details or a private tour. (id:48755)
Lotful Realty
82 Lilac Circle
Haldimand, Ontario
Stylish 3-Bedroom, 3-Bath Home in the Heart of HaldimandNestled in a quiet, family-oriented neighborhood, this beautiful detached home offers the perfect combination of comfort, elegance, and convenience. The bright, open-concept main level boasts a sleek kitchen with stainless steel appliances, generous cabinetry, and a seamless flow to the dining and living areasideal for both relaxed family evenings and lively gatherings. Upstairs, the primary suite serves as your personal retreat, featuring a walk-in closet and a beautifully appointed ensuite. Two additional bedrooms provide flexibility for a growing family, guests, or a home office, all supported by a full main bathroom. Laundry is conveniently located on the upper level.Complete with an attached garage and welcoming curb appeal, this home is just minutes from excellent schools, parks, scenic trails, and quick highway access for easy travel to Hamilton, Brantford, and the GTA. Whether youre starting out or moving up, it offers modern design, a functional layout, and a sought-after location in one of Haldimands most desirable communities.Dont miss the chance to call this exceptional property yoursbook your private showing today. (id:48755)
Lotful Realty
2496 Half Moon Bay Road
Ottawa, Ontario
BEAUTIFUL RIVER FACING VIEW! Welcome to Mattamy Homes' Forestlane model, a beautifully designed 3-bedroom, 2.5-bath plus loft home offering 2,059 sq. ft. of thoughtfully planned living space. Ideally positioned to capture picturesque views of the Jock River. This residence blends comfort, style, and quality craftsmanship. The chef-inspired kitchen features quartz countertops and flows seamlessly into a bright breakfast area, while the spacious great room is highlighted by a cozy gas fireplace-perfect for everyday living and entertaining. The primary bedroom offers a walk-in closet and a 4-piece ensuite, providing a relaxing retreat. There is a bay window in the 3rd bedroom. Additional highlights include a convenient second-floor laundry room and an unfinished basement with a 3-piece rough-in, offering excellent future potential. With its scenic setting and well-designed layout, this home showcases the exceptional standards Mattamy Homes is known for. This home is under construction, photos are of a model home to showcase builder finishes. (id:48755)
Exp Realty
109 Montauk
Ottawa, Ontario
Wonderful lifestyle rarely offered in this small enclave of houses, quietly nestled in well established Carleton Heights community. Beautiful executive home with LEED rating in central Ottawa. Easy access to the downtown, Carleton University, the airport and just minutes from the NCC Rideau Canal. This two story, three bedroom, 4-bath home also has a finished rec room in basement - w/finished space for an office / extra bedroom, large family room and full bath! Ground floor is open concept living/dining/kitchen with six appliances, gas fireplace, convenient powder room and sliding doors to backyard. The second floor has a large sized principle room with 5 piece ensuite and walk in closet. There are two other good sized bedrooms, a full bath and laundry room to complete the second floor. Lower level recreation room has large windows, high ceilings, full bath, closets and large storage area. Inside entry from attached garage to home. House built with green technology, LEED platinum. Major universities, hospitals, national research facilities, French-and English language schools and Ottawa city transit services are close by, while Parliament Hill and Centretown are an easy 15-minute drive. POTL fee i(150/ monthly) includes road, sanitary, storm sewers, common sump pumps and visitor parking. Some photos staged and from similar unit. Floorplans from similar unit. Measurements are approximate. Legal description in realtor remarks. visit builder's website for more detail and virtual tour: https://www.ottawatownhomesforsale.ca/thehamptons-ottawa-townhomes-for-sale (id:48755)
Engel & Volkers Ottawa

