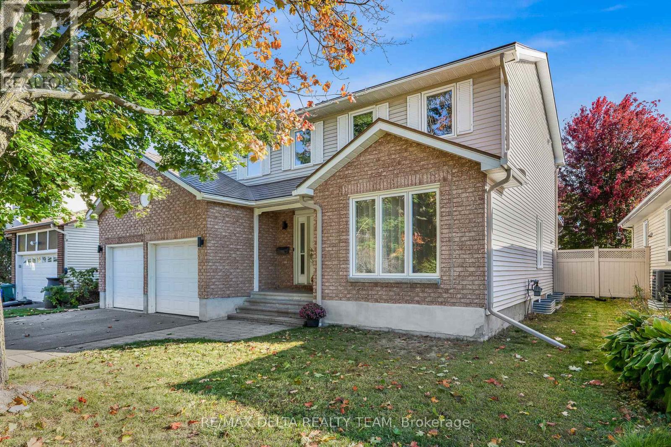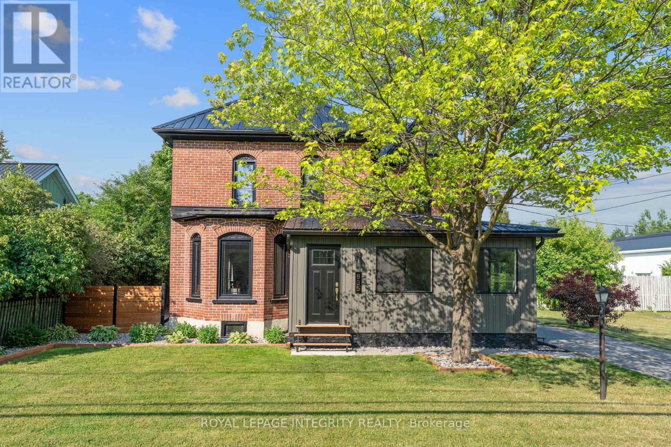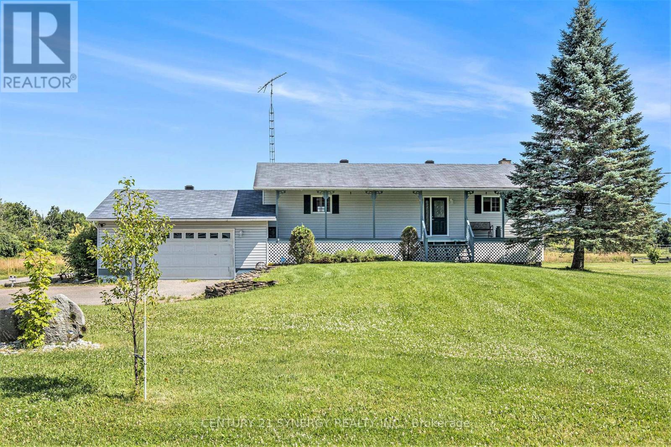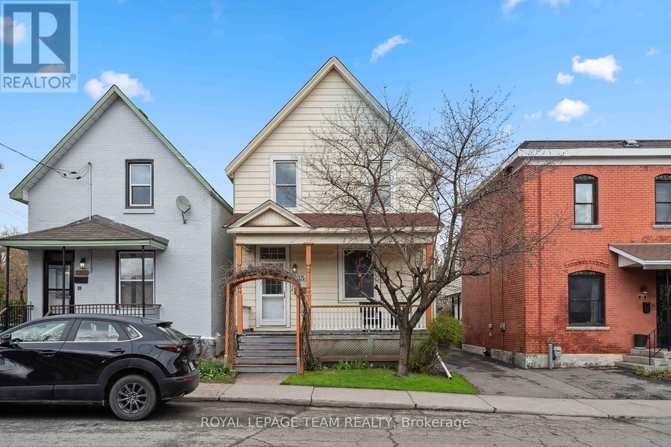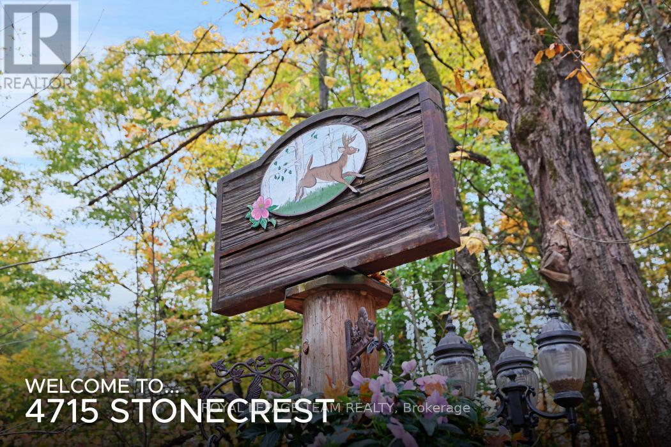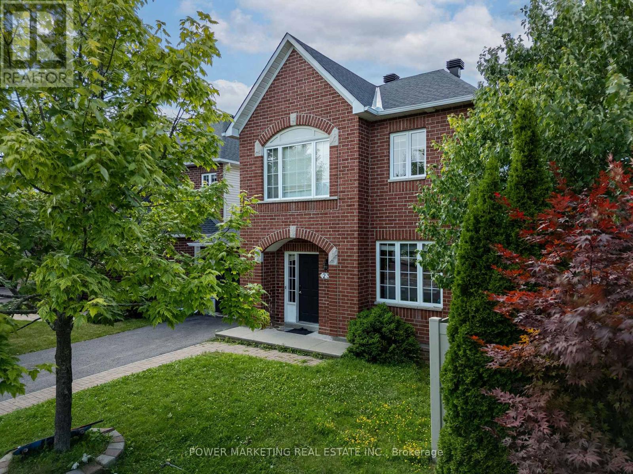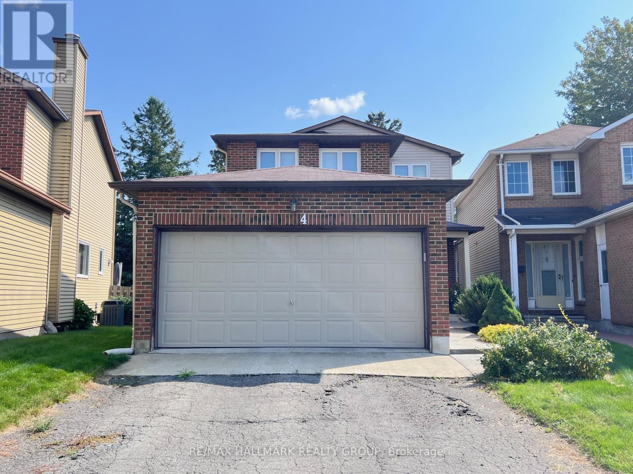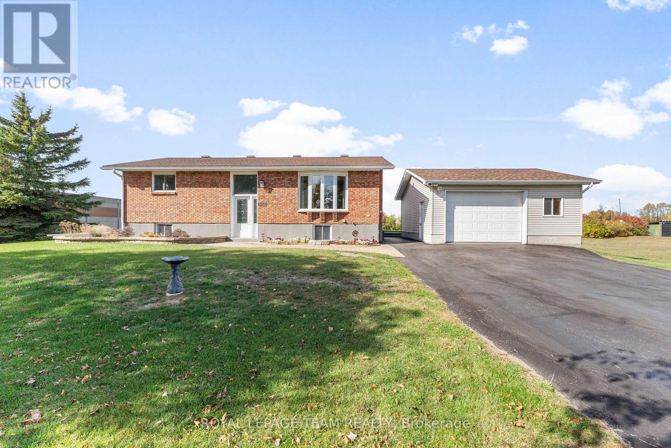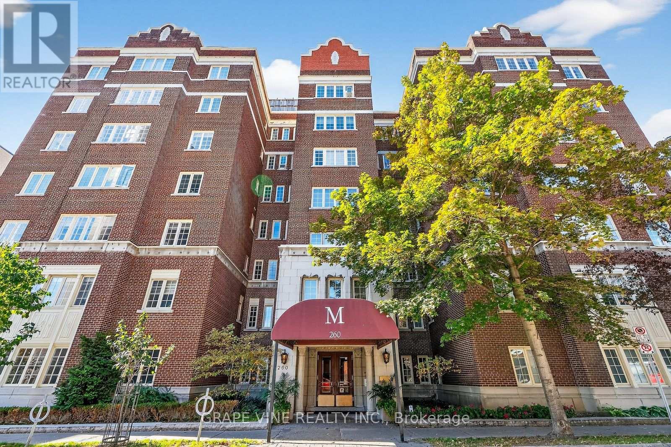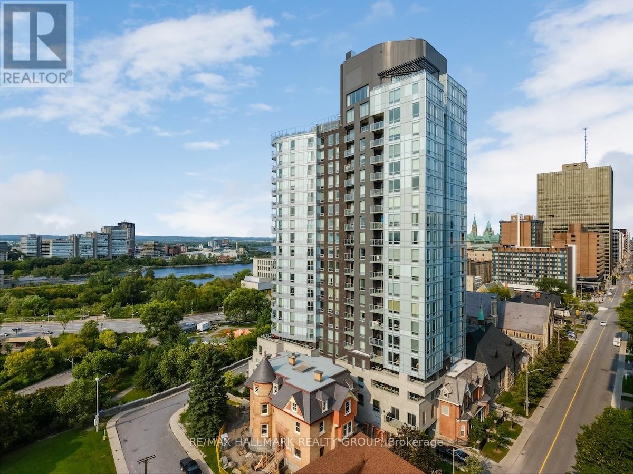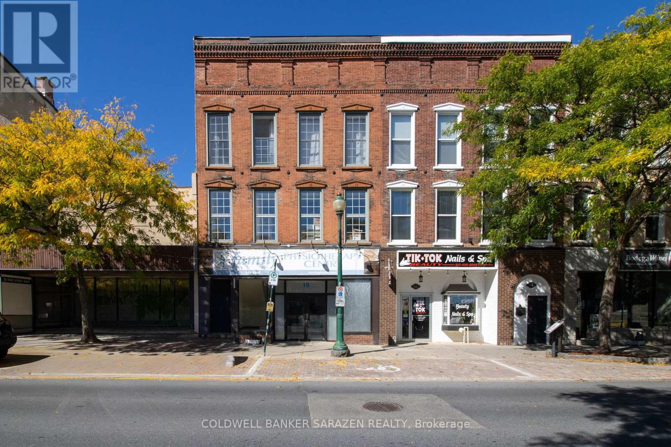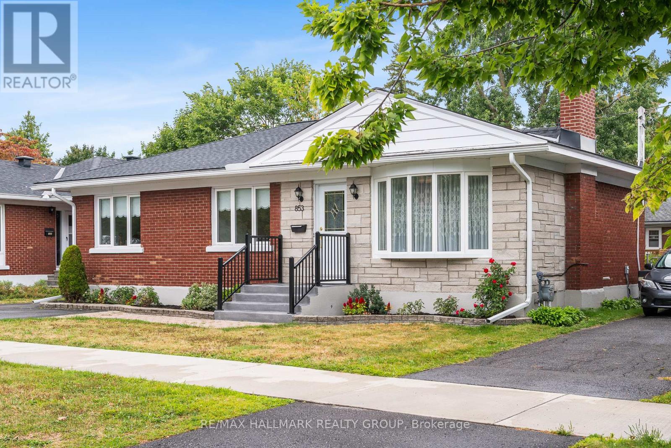1657 Bottriell Way
Ottawa, Ontario
Beautiful 4-bedroom family home with a double car garage. This spacious layout offers a formal living and dining room, a sunken family room with hardwood flooring and wood burning fireplace, a bright eating area off the kitchen, and main-floor laundry. The partly finished basement provides extra living or storage space. Upstairs features 4 generous bedrooms, including a primary suite with walk-in closet and ensuite bath. No popcorn ceilings anywhere. Recent upgrades include: renovated kitchen, updated bathrooms, fresh paint throughout, and new carpet on stairs. Additional features: PVC fencing, pergola with hot tub, green house, lifetime metal roof with gutter shield. Walking distance to Ray Friel Centre, schools, shopping, restaurants, and easy access to Hwy 174. 24hr Irrevocable (id:48755)
RE/MAX Delta Realty Team
835 Prescott Street
North Grenville, Ontario
Simply spectacular! Welcome to this completely updated 3-bedroom century era home in the heart of Kemptville. Set on a spacious & private half acre lot with detached 2 car garage, this home offers a perfect blend of small-city charm and modern convenience. Virtually all aspects of the home have been improved- from insulation in the basement to feature ceilings & walls, all the way up to the new steel roof. Inside and out, the current owners have transformed this charming red-brick home and transported it into the 21st century. Total kitchen remodel brings a fresh and fabulous farmhouse style to the whole home. Easy access to the sitting room and formal dining room for entertaining all of your friends who love your new home. Fully renovated bathrooms including a gorgeous claw foot tub that your wife will absolutely adore. The upstairs bathroom is also large & beautifully upgraded. 3 good-sized bedrooms + a loft space for home office or quiet reading nook complete the upper level. The cherry on this cake is the stunning new sunporch, seamlessly blending additional living space with an updated curb appeal that is a natural match with the home's original charm. The exterior of the home has also seen numerous updates including metal roof, new French drain, all new siding on the house and garage, and extensive landscaping + tree removal. The backyard is a playground for dreamers, surrounded by mature trees and extending all the way back to the North Grenville Rail Trail. Heating, cooling, and electrical systems (new 200 amp panel) have all been completely updated. Full list of upgrades in attachments, it is extensive! No old stone has been left unturned, all of the heavy lifting has been completed to leave you nothing to do but enjoy your new lifestyle for years to come. This is a must-see home. ** Decorating bonus of $2,000 provided upon closing through BGRS Incentive program ** Added bonus- Driveway snow removal paid for entire winter! (id:48755)
Royal LePage Integrity Realty
887 Macpherson Road
Montague, Ontario
Welcome to your new family-friendly home where the fun never ends! This lovely custom-built home features 2 spacious bedrooms, including an ensuite in the primary bedroom, and a convenient main 4pc bath for the whole family or guests. Large foyer, main entrance and a separate entrance to the garage. The full, partially finished basement is well laid out with a family room, utility room, and a large room for storage or whatever suits your needs. Step outside and explore the 93.8 acres of land, perfect for cutting wood for your wood oil combination furnace, riding ATVs, or taking a leisurely walk with the dogs. The barns on the property were previously used for beef cattle, pigs, and chickens, and there are currently 60 bales of hay for your livestock. The double-car garage features a workbench, ample storage, and ample space for your car with an electric door opener. Enjoy the private backyard patio surrounded by beautiful perennial flower gardens. This is truly a wonderful place to raise a family and make memories that will last a lifetime. OPEN HOUSE SAT NOV 1. 12:30-1:30PM (id:48755)
Century 21 Synergy Realty Inc.
235 Cambridge Street N
Ottawa, Ontario
Opportunity knocks with this spacious and updated 4-bedroom detached 2-storey home in the heart of West Centre Town. Whether you're seeking a smart investment property or your next family residence, this versatile home delivers on both comfort and location. Boasting a very practical floorplan, the interior features high ceilings, bright sun-filled rooms, and hardwood and ceramic flooring throughout. The enormous kitchen and dining area is perfect for entertaining, updated with modern cabinetry (2005) and plenty of space to gather. A convenient main floor powder room adds everyday functionality. Upstairs, you'll find a spacious primary bedroom with a walk-in closet, plus three additional generously sized bedrooms. Enjoy outdoor living with a west-facing front balcony and a recently constructed two-level rear deck/balcony, ideal for enjoying the morning sun outdoors. Set on a 26' x 99' lot, the property includes parking for two or more vehicles, including a single detached garage at the rear. Located within close walking distance to all amenities, and just steps to Chinatown, Little Italy, and Downtown., you'll love the urban convenience and trendy neighborhood feel. Dont miss your chance to own this gem in a vibrant and central location! (id:48755)
Royal LePage Team Realty
4715 Stonecrest Road
Ottawa, Ontario
Very easy to view and pride of ownership evident the moment you walk in the door (id:48755)
Royal LePage Team Realty
2316 Longwater Street
Ottawa, Ontario
Nestled in a family-friendly neighborhood near top-rated schools and beautiful parks, this charming home offers the perfect blend of comfort, space, and convenience. Step inside to find gleaming hardwood floors and a warm, inviting fireplace that anchors the main living area. The open-concept kitchen flows seamlessly into the dining and living spaces ideal for both everyday living and entertaining. This home features 3+1 bedrooms, including a finished basement complete with an additional bedroom and full bathroom perfect for guests, a home office, or in-law suite. In total, there are 3 full bathrooms and 1 powder room, providing plenty of space for the whole family. Whether you're relaxing in the bright living room, preparing meals in the modern kitchen, or enjoying the finished basement, this home has it all (id:48755)
Power Marketing Real Estate Inc.
4 Cadence Gate
Ottawa, Ontario
Welcome to 4 Cadence Gate, a detached 2 car garage 3 bedroom home plus den, on a fully fenced lot! The main level is designed with family in mind. Living and dining rooms offer plenty of space to entertain and feature gleaming Brazilian hardwood, crown moulding/wainscotting. Bright kitchen with white cabinetry, granite counters, island, and quality appliances, double oven. South facing patio door allows plenty of sunlight and leads to large fenced yard with large patio. Family room w/ cultured stone fireplace and custom millwork gives a cozy feel. Brazilian hardwood continues on 2nd level, primary bedroom w/ large walk in closet and ensuite bath, 2 generous sized bedrooms and full bathroom. Finished basement adds extra living space with large recreation room, separate enclosed den/bedroom with window. 2019 Furnace. Walk to many amenities; Superstore, shopping, & parks! Property is rented for 2818.75/month + utilities. Lease end March 31 2026. (id:48755)
RE/MAX Hallmark Realty Group
1059 Flynn Avenue
Ottawa, Ontario
Beautifully maintained high ranch brick bungalow on a picturesque 1+ acre lot, just 5 mins to Arnprior! Pride of ownership throughout - featuring engineered hardwood floors, kitchen (2015) with soft-close cabinetry & stainless appliances, triple-pane Northstar windows under warranty, renovated bathrooms, furnace (2015), and 200 AMP service. Detached 22' x 24' insulated shop (2004) with 100 AMP service, 2 generator hook-ups, and 10 ceilings. Driveway resealed (2023), shingles (approx. 8 yrs), and foundation re-parged (2021). 10' x 12' storage shed with power, 30' x 8' wood shed, metal roof shelter, and power for a future pool. Peaceful rural setting on school bus route, close to Madawaska Golf Club and boat launch. Easy highway access for commuters. Move-in ready! (id:48755)
Royal LePage Team Realty
1d - 260 Metcalfe Street
Ottawa, Ontario
Recognized as one of Ottawas distinguished low-rise residences, The Mayfair is noted by local historians for its exceptional preservation of Art Deco architecture.This 7-story Centretown landmark seamlessly blends historic character with modern amenities, featuring a canopied entrance with double mahogany doors, a sophisticated foyer and lounge adorned with terrazzo tiles, classic elevators, and recently renovated hallways designed to reflect the buildings original style.This spacious and tastefully renovated two-bedroom, two-bathroom residence has been carefully restored, highlighting original features such as oak and maple hardwood floors, wood baseboards, casings, trim, windows, and doors. The property also includes pewter-finished hardware on windows and doors, classic radiators, original plaster mouldings in the living room and primary, and kitchen deco direct exhausts, contributing to its distinguished and enduring appeal. Functional and Flexible Layout offers a meticulously planned floor arrangement that distinguishes living, dining, kitchen, and bedroom areas. The unit provides access through two separate entrances, each with its own door opening to the hallway,ensuring effective spatial division. Currently, the master bedroom is utilized as a TV room and library, the guest bedroom serves as the primary sleeping quarters. The den features solid wood French pocket doors with frosted bevelled glass, integrated clothing and storage, as well as custom-made window shades. This versatile space is designed to accommodate dining, creative activities, and home office functions. Multiple interior doors facilitate privacy and contribute to noise reduction throughout the apartment.This prime urban location provides convenient access to Hyw 417 and is within walking distance of Parliament Hill, the Rideau Canal, Glebe, the National Arts Centre, and Byward Market. The area features a wide selection of shops, restaurants, parks, grocery stores, and public transit options. (id:48755)
Grape Vine Realty Inc.
907 - 428 Sparks Street
Ottawa, Ontario
You will fall in love with the custom Spire Model and its design quality. This 962sf, 2bdrm unit was converted to a 1bdrm by the builder (as per the first owner's instructions). Enjoy more living space including a custom-built office. Recent quality upgrades that were completed in 2024 by Louis L'artisan: upper kitchen cabinets, an 8' Corian counter with waterfall features on both ends, a thoughtfully designed built-in coffee/cocktail station with an abundance of storage space and convenient pull our drawers. In addition; a new Faber hood fan, induction cooktop, oven and a 2in1 washer/dryer unit. Notice the custom lighting and wall panelling throughout including the walnut panel in the bedroom. Art hanging tracks to display your favourite prints and paintings. Quality lighting throughout including ceiling fixtures from Cadieux Interiors. Enjoy the stunning views of Ottawa and the Gatineau Hills while barbequing from your spacious 115sf balcony with access from your bedroom and the living area. The balcony floor has been upgraded with engineered exterior tiles that dress up your outdoor living space. The Cathedral Hill building offers quality amenities; full time front desk service, guest suites, a lounge and a party room w/kitchen, an exterior BBQ, a gym, yoga room and sauna, a pet washing station, car wash station and bicycle racks. The underground parking spot comes with an EV charger. A short walk to LRT stations, Bronson Park, the Ottawa River Runners at the Pumphouse white water course, the Trans Canada Trail, Cirque du Soleil and many more destinations! You won't be disappointed! Condo fee covers water, hot water, cooling & heating (owner pays only electricity for lighting and appliances). 24 hour irrevocable on all offers. (id:48755)
RE/MAX Hallmark Realty Group
18 King Street W
Brockville, Ontario
Exceptional investment opportunity in the heart of downtown Brockville! 18 King Street West is a well maintained, solid three-storey mixed-use brick building offering endless potential for investors and/or professionals. The property features approximately 2,500 sqf commercial unit on the main level with excellent street exposure-ideal for retail, office, or professional use. The second floor (approximately 2,500sqf) offers flexibility for additional commercial space, professional offices, or potential residential use, while the third floor is residential. Architectural plans are available to convert the second and third floors into five modern apartment units, maximizing the property's income potential and capitalizing on the growing demand for housing in the area. This well-located property sits steps from Brockville's waterfront, restaurants, shops, and VIA Rail, with convenient access to Highway 401 and the U.S. border. The building combines historical character with significant redevelopment potential, appealing to investors seeking both immediate rental income and long-term value growth. Brockville continues to experience economic revitalization, attracting new residents and businesses alike-making now the perfect time to secure a property positioned for success. Whether you're expanding your investment portfolio, planning a mixed-use redevelopment, or creating a live-work environment, this property offers the flexibility, structure, and prime location to deliver exceptional returns. (id:48755)
Coldwell Banker Sarazen Realty
853 Chapman Boulevard
Ottawa, Ontario
Charming 3-Bedroom bungalow with a spacious backyard in a sought-after neighbourhood. Step into this beautifully maintained home with many upgrades including new roof, gas fireplace insert, fresh interior paint, air conditioning system and updated oversized garage. Located near hospitals (General and CHEO), great schools and major shopping destinations, this property combines comfort with unbeatable accessibility. Whether you're a first-time buyer, looking to downsize, or seeking a smart investment-this is the one you've been waiting for!! (id:48755)
RE/MAX Hallmark Realty Group

