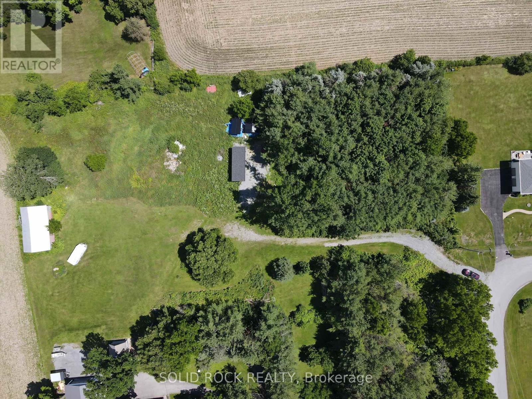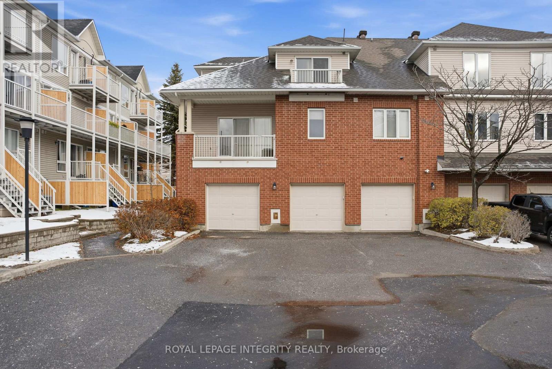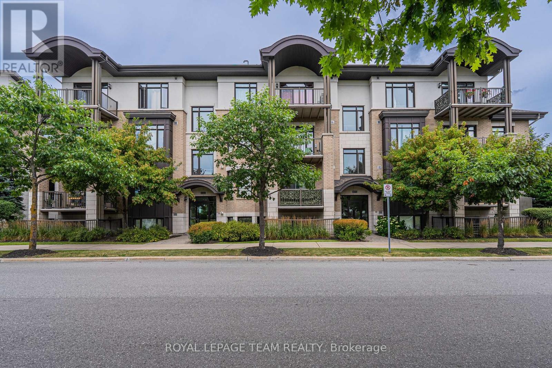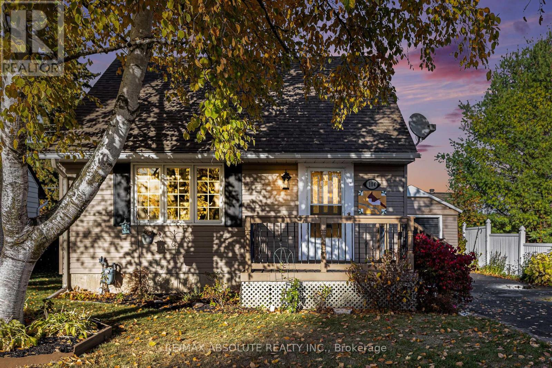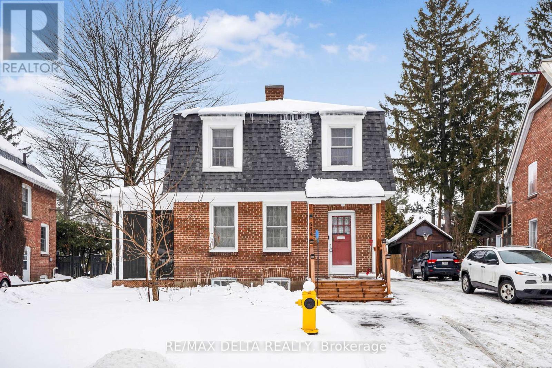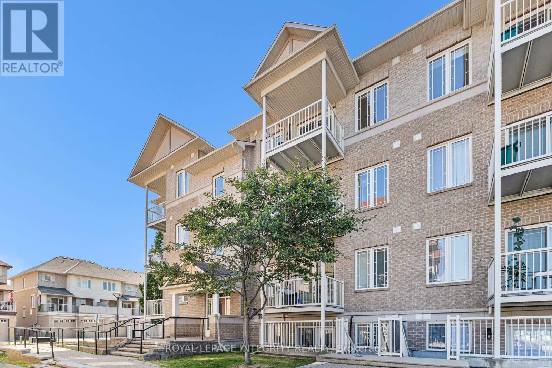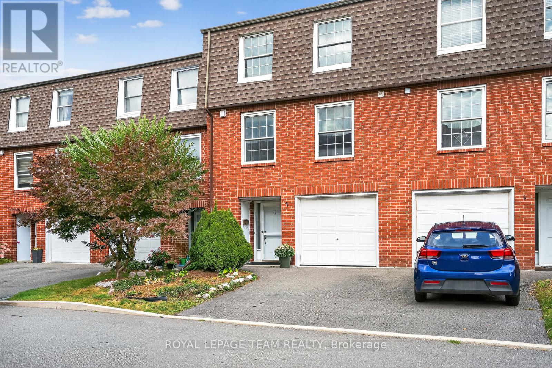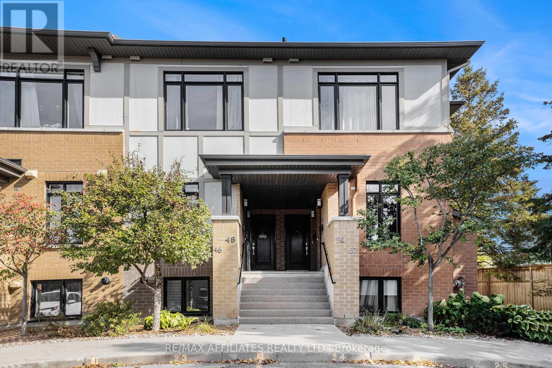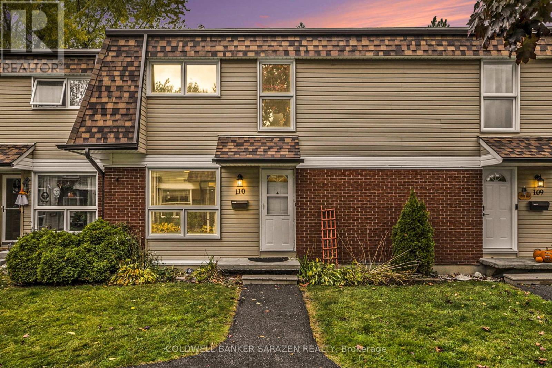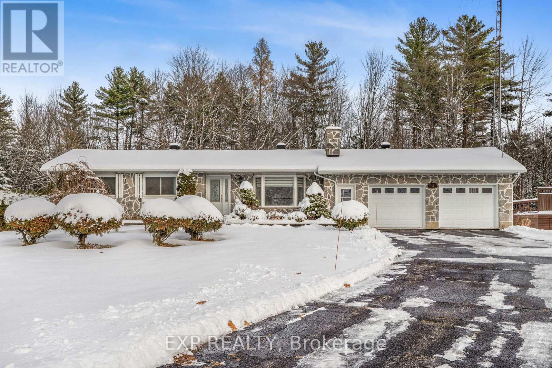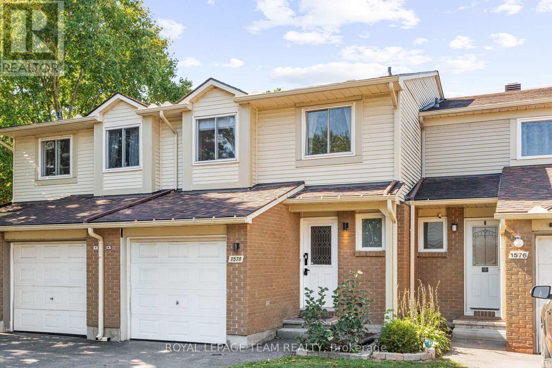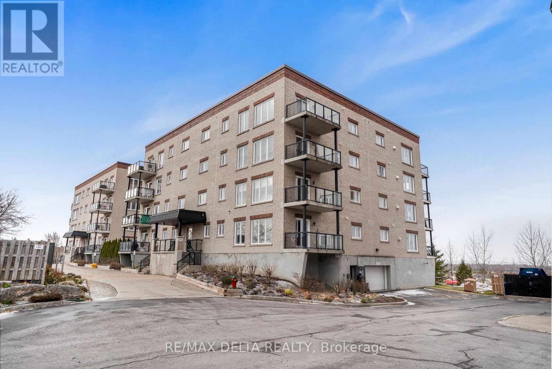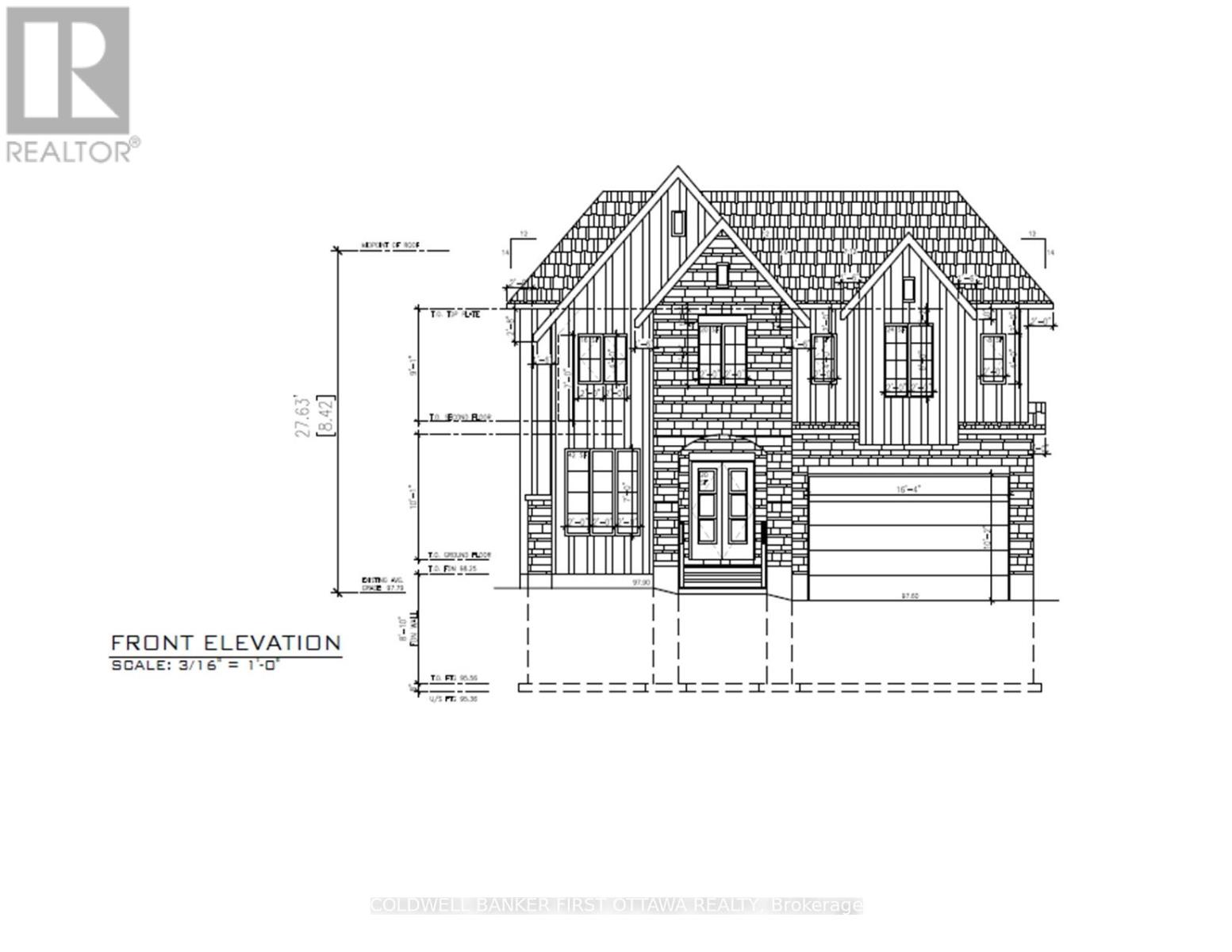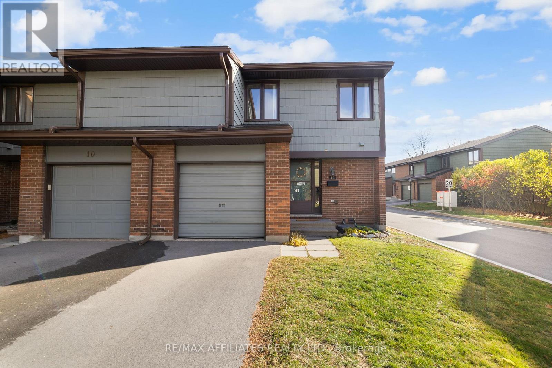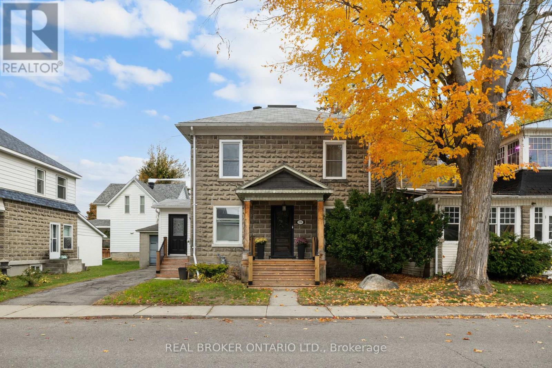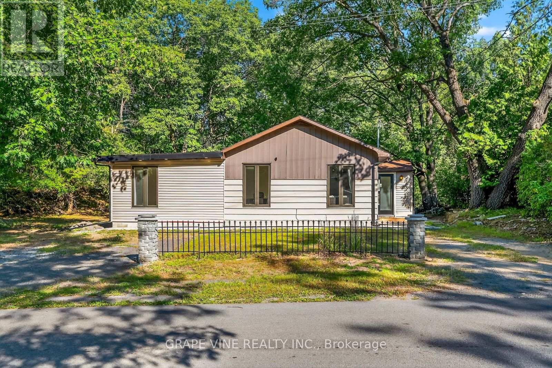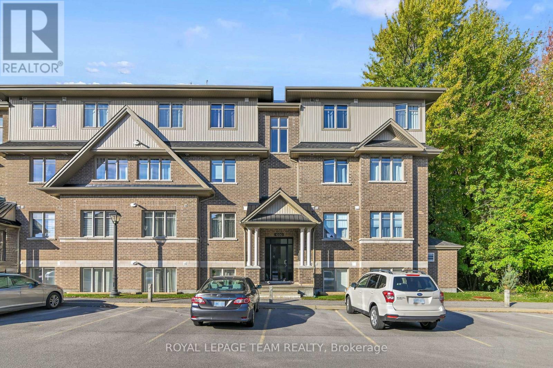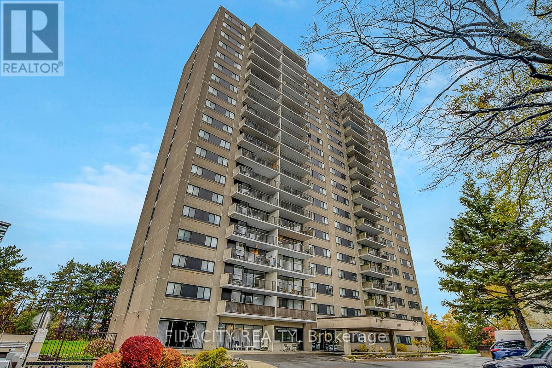202 Highfield Crescent
Beckwith, Ontario
Amazing property to build your dream home on. High and dry, partially treed, flat, huge private lot almost 3 acres, on top of a hill looking north to enjoy the most beautiful sunsets. Huge clearing to build on and fully treed entrance for added privacy. Build on a quiet existing serviced crescent. Conveniently located minutes to Hwy 7 just east of Carleton Place, 10 minutes into Ottawa or Almonte. Seller paid to have hydro lines buried along the property lines, and there is an out-building fully serviced with hydro and water. Two other buildings are currently on the property and are for sale separately, an Amish built insulated lofted shed and a partially completed tiny home on wheels. Low development fees! Buyer to verify zoning and any restrictions. (id:48755)
Solid Rock Realty
B - 10 Daybreak Street
Ottawa, Ontario
Exceptionally spacious and affordable 1,784 sq. ft. end-unit townhome in a prime Barrhaven location steps from the Rideau River. Offering more square footage than many types of homes at this price point, this bright 2-bedroom + loft layout provides the flexibility of a potential 3rd bedroom, along with 2 full baths and a 1-car garage-ideal for first-time buyers, growing families, or anyone needing extra space without the premium price tag.The main floor features an eat-in kitchen with classic white cabinetry, a cozy living room with gas fireplace, and a private balcony overlooking mature trees. The generous primary bedroom includes a walk-in closet, while the loft offers excellent potential as a home office, studio, or future bedroom. The second bedroom-with its own balcony and a 3-piece bath-creates a perfect guest or teen retreat. Enjoy low-maintenance living close to parks, schools, shopping, transit, and recreational amenities. Rarely does a home in this location offer this much space, versatility, and value at this price. (id:48755)
Royal LePage Integrity Realty
304 - 805 Beauparc Private
Ottawa, Ontario
Welcome to this beautifully maintained 2-bedroom, 2-bath corner unit in the highly sought-after Beauparc Private!Boasting 9ft ceilings and expansive windows that frame unobstructed ravine and tree-line views, this bright and airy home perfectly blends comfort with modern convenience.The open-concept living and dining areas are bathed in natural sunlight the dining room features floor-to-ceiling windows with direct access to the balcony, creating a seamless indoor-outdoor flow. The living room offers a large picture window overlooking mature trees and greenery, bringing nature right into your everyday living space.Gleaming hardwood floors run through the main living areas and kitchen, while the bedrooms offer cozy Berber carpet and the bathrooms feature elegant tile finishes. The upgraded kitchen includes stainless steel appliances and ample counter space, ideal for cooking and entertaining. The spacious primary bedroom features a walk-in closet and a full ensuite.Enjoy your morning coffee or a peaceful evening on your private balcony overlooking the tranquil ravine. Additional features include in-unit laundry, central heating/AC, a storage locker, and one surface parking spot.Just steps to Cyrville LRT Station and minutes to shopping, dining, parks, and downtown this is urban living with a serene, nature-filled twist.(Surface Parking Number: 4C; Locker: 4th on the left side) (id:48755)
Royal LePage Team Realty
105 - 300 Montee Outaouais Street
Clarence-Rockland, Ontario
This upcoming 2-bedroom, 2-bathroom condominium is a stunning lower level middle unit home that provides privacy and is surrounded by amazing views. The modern and luxurious design features high-end finishes with attention to detail throughout the house. You will love the comfort and warmth provided by the radiant heat floors during the colder months. The concrete construction of the house ensures a peaceful and quiet living experience with minimal outside noise. Backing onto the Rockland Golf Course provides a tranquil and picturesque backdrop to your daily life. This home comes with all the modern amenities you could ask for, including in-suite laundry, parking, and ample storage space. The location is prime, in a growing community with easy access to major highways, shopping, dining, and entertainment. Photos have been virtually staged., Flooring: Ceramic, Laminate (id:48755)
Paul Rushforth Real Estate Inc.
106 - 300 Montee Outaouais Street
Clarence-Rockland, Ontario
This upcoming 2-bedroom, 2-bathroom condominium is a stunning upper level middle unit home that provides privacy and is surrounded by amazing views. The modern and luxurious design features high-end finishes with attention to detail throughout the house. You will love the comfort and warmth provided by the radiant heat floors during the colder months. The concrete construction of the house ensures a peaceful and quiet living experience with minimal outside noise. Backing onto the Rockland Golf Course provides a tranquil and picturesque backdrop to your daily life. This home comes with all the modern amenities you could ask for, including in-suite laundry, parking, and ample storage space. The location is prime, in a growing community with easy access to major highways, shopping, dining, and entertainment. Photos are from a similar model and have been virtually staged. Buyer to choose upgrades/ finishes. Occupancy approx November 2026, Flooring: Ceramic, Laminate (id:48755)
Paul Rushforth Real Estate Inc.
1432 Leigh Crescent
Ottawa, Ontario
On a quiet street in desirable Carson Grove, this semi-detached freehold home is your opportunity to own in a neighbourhood that is close to everything- without condo fees! Located just minutes to amenities such as Costco, Gloucester Mall, CSIS,CMHC, NRC and walking distance to the LRT. Large eat-in kitchen on the main floor with a large Living Room that opens out to a private yard.Main floor kitchen has granite counters and newer appliances. Taxes estimated, Sold Under Power of Sale, Sold as is Where is. Seller does not warranty any aspects of Property, including to and not limited to: sizes, taxes, or condition. (id:48755)
Solid Rock Realty
104 Third Avenue N
Arnprior, Ontario
Nestled in the heart of Arnprior and surrounded by mature trees, this charming 1-storey home offers the perfect blend of comfort and convenience. Featuring 2 + 1 bedrooms, an updated kitchen, and beautiful original hardwood floors, it's ideal for first-time buyers, downsizers, or anyone seeking a quiet lifestyle close to all amenities. The finished basement includes a large rec room, bedroom, and laundry room. Enjoy your morning coffee on the front balcony or relax on the back deck overlooking the garden. Additional features include a detached garage, small shed, direct gas line for the BBQ, and rough-in for central vacuum. Arnprior offers small-town charm, scenic views of the Ottawa and Madawaska Rivers, vibrant local shops, excellent recreation, top-rated schools, and an easy commute to Ottawa making it perfect for families, professionals, and retirees alike. Book your Showing Today! ** This is a linked property.** (id:48755)
RE/MAX Absolute Realty Inc.
554 Allan Street
Hawkesbury, Ontario
Built in 1919, this well-maintained 2-storey home offers timeless character paired with thoughtful modern updates. The home features 3+1 bedrooms and 2 complete bathrooms, providing flexible living space for families or guests. The exterior showcases brick and vinyl siding, with a finished basement accessible via a new exterior door. Major upgrades include a roof replaced in 2018, a membrane installed on the cement foundation with a balance of warranty, added insulation (2018), a new patio door (2022), a new 4-piece bathroom on the main floor (2024), an owned gas hot water tank (2020), and an updated electrical panel (2023).Enjoy outdoor living in the partially fenced, private backyard, complete with a garden shed equipped with hydro and a hot tub (as is). The front of the property faces a peaceful creek with no front neighbours, offering added privacy and scenic views. Located on a quiet dead-end road surrounded by mature trees, this property provides a tranquil setting while still offering everyday convenience. (id:48755)
RE/MAX Delta Realty
28 Jackpine Street
Madawaska Valley, Ontario
Classic and rare 4 bedroom bungalow with large double garage (32' by 28') on a spacious flat lot in desireable Sandhill Subdivision. Garage roof 2025, house roof 2017. Hot water tank owned. Water source is good dug WELL but town water runs in front of home. All appliances included. 100 AMP hydro. Multiple internet providers in town. Close to Sherwood Public School,St John Bosco Separate School and Madawaska Valley District High School. Walk to Tim Horton's!! (id:48755)
Right At Home Realty
8 - 188 Paseo Private
Ottawa, Ontario
RARELY OFFERED CENTREPOINTE TOP-FLOOR GEM! Welcome to this impeccably maintained 2-bedroom, 1.5 bathroom top-floor condo in the sought-after and tight-knit community of Centrepointe. Imagine sipping your morning coffee on your private sunlit balcony, basking in the bright natural light that fills this beautiful home. Experience the peace and quiet that comes with top-floor living no noisy footsteps above, ever! Enjoy a bright, open-concept layout featuring luxury vinyl flooring throughout and an abundance of sunlight. The modern, fully-equipped kitchen boasts ample storage and counter space, seamlessly connecting to the spacious living and dining areas, ideal for both everyday living and entertaining guests. Both bedrooms are generously sized with excellent closet space. Additional highlights include a full bathroom, a convenient powder room for guests, in-unit full-size laundry, and plenty of storage. One parking space (#277) is included right at the entrance, with ample visitor parking available. Take advantage of unbeatable access to shops, restaurants, grocery stores, and public transit. Commuting is easy with HWY 417 just minutes away. Outdoor enthusiasts will appreciate nearby parks, and green spaces such as Ben Franklin Place Park and Centrepointe Park, with expansive green space spanning over 34 acres, extensive walking and biking trails winding through natural scenery including a pond. Well-equipped playgrounds, sports facilities including tennis courts, basketball courts, and soccer fields. Enjoy Centrepointe Theatre, a modern, well-equipped venue known for high-quality programming, just a short walk away. Experience the perfect blend of comfort, convenience, and community in this exceptional home! Available immediately with very low condo fees of $253.24 and approximate monthly utilities: water $42, gas $41, hydro $72. (Some photos virtually staged) (id:48755)
Royal LePage Integrity Realty
9 Moorside Private
Ottawa, Ontario
Tucked along the Rideau River near Mooneys Bay, this beautifully updated 3-bed, 3-bath condo townhouse offers serene living in a hidden enclave. Ideal for families, professionals, or retirees, the functional layout begins with a versatile main-floor den or office that opens to a private garden. Enjoy cherry, apple, and lilac trees blooming in the lush common green space just out back. The sun-filled second level features a spacious living/dining area with large west-facing windows, freshly painted walls in designer white and new lighting. The refreshed kitchen includes brand-new stainless steel appliances and updated laundry closet doors. Upstairs, find a large primary bedroom with ensuite, two further generously sized bedrooms with ample closets, and a second full bath with tub. All new oatmeal Berber carpet on the stairs and third floor. Park two cars; one in the attached garage and one on the driveway. Enjoy community amenities like a saltwater pool, clubhouse, and playground, all minutes from transit, shopping, recreation, excellent primary and secondary schools, and Carleton University. It is no wonder this area is adored by so many. (id:48755)
Royal LePage Team Realty
52 Bergeron Private
Ottawa, Ontario
Gorgeous 3 bedroom Domicile lower end unit terrace home with modern touches in desirable Chapel Hill! Welcoming foyer with plenty of custom storage space. Luxurious, oversized open concept living/dining/kitchen area with hardwood floors. Cozy electric fireplace feature wall. A dream space for entertaining guests or curling up with a good book. You'll love the ample cabinet space in the kitchen, quartz countertops and stainless steel appliances. Lower level features primary bedroom with 4 piece ensuite, built in TV and custom walk in closet with wall to wall Ikea cupboards! 2 secondary bedrooms, family bath and laundry complete this level that includes updated luxury vinyl floors. Enjoy time outside on your balcony and interlock patio below. There is 1 parking space included with the unit as well as a storage locker. This unit is a must see!! (id:48755)
RE/MAX Affiliates Realty Ltd.
110 Rutherford Court
Ottawa, Ontario
OPEN HOUSE DEC 7TH 2:00-4:00PM. Discover this charming and well-maintained home featuring a bright, open-concept living and dining area with large windows and a modern kitchen with a cozy eating nook - perfect for family gatherings. Upstairs offers three spacious bedrooms, ideal for a growing family. The finished lower level with pot lights provides a comfortable space for entertainment or relaxation. Located within walking distance to Earl of March Secondary School, parks, shopping, and public transit - everything you need is just around the corner! Plus, enjoy the convenience of two parking spaces and additional visitor parking. A perfect blend of comfort, location, and value - don't miss this opportunity! (id:48755)
Coldwell Banker Sarazen Realty
178 Best Road
Drummond/north Elmsley, Ontario
OPEN HOUSE SAT DEC 6 2:00 PM-3:00 PM. Are you looking to right-size or downsize? This charming home could be just what you're searching for. With everything on one level, there's plenty of room for your kids and grandchildren to visit. The open concept kitchen, dining, and living room create a warm and cozy atmosphere, perfect for family gatherings. Large windows overlook the private lot with mature trees, allowing for natural light to flood in at just the right time. The primary room on the main level offers convenience, while a second multi-use room with patio doors to the back deck provides flexibility. Outside, you'll find an in-ground pool for relaxing on hot summer days, along with plenty of space for your kids and pets to roam. The finished basement offers even more space, perfect for extra bedrooms, an office, storage, or a playroom for the kids. Enjoy the outdoors on the good-sized patios while the kids play in the pool or treehouse. With a double-car garage and sheds for storage, you'll have plenty of space for pool toys, gardening tools, and lawn furniture, leaving room for your cars in the attached garage. Located on a dead-end road on the fringe of Smiths Falls, your daily commute to Smiths Falls or Perth will be a breeze. Don't miss out on this lovely home that offers both comfort and convenience. Approximate utility costs are as follows: Hydro is $2300. yrly Heat is $2400. yrly. (id:48755)
Century 21 Synergy Realty Inc.
637 Station Road
Alfred And Plantagenet, Ontario
Welcome to 637 Station Road, a charming 3+1-bedroom, 2-bathroom bungalow offering comfort, space, and privacy - all with no rear neighbours. Set on a generous lot with ample parking and storage, this home is perfect for families or anyone seeking peaceful country-style living with modern convenience. Step inside to a bright and inviting living room featuring a cozy fireplace with a stylish brick accent wall. The dining area offers direct access to the rear deck, ideal for summer BBQs and entertaining. The kitchen provides plenty of cabinet space, while the laundry room adds everyday practicality. Three sizeable bedrooms and a full 3-piece bathroom complete the main level. Downstairs, the finished basement expands your living space with a spacious recreation area featuring a second fireplace - a perfect spot for relaxing or family movie nights - along with an additional full bathroom for convenience. Outdoors, enjoy a large backyard with a deck and above-ground pool, offering endless opportunities for outdoor fun and relaxation - and with no rear neighbours, you'll appreciate the privacy and tranquility. This move-in ready bungalow combines cozy charm with functional living in a peaceful setting. (id:48755)
Exp Realty
1578 Cheevers Crescent
Ottawa, Ontario
Welcome to 1578 Cheevers, a fully renovated townhome in the heart of Orleans. This bright and inviting home features 3 bedrooms, 3 bathrooms, and a spacious layout perfect for everyday living. The main floor offers an updated kitchen and a cozy wood-burning fireplace. Upstairs, the large primary bedroom includes an oversized walk-in closet, with two additional bedrooms providing space for family or a home office. Enjoy the privacy of a fenced backyard with no rear neighbours ideal for relaxing or entertaining. Everything has been renovated just move in and start living! Located close to schools, parks, shopping, and transit, this home is move-in ready and a fantastic opportunity for first-time buyers or young families. (id:48755)
Royal LePage Team Realty
203 - 2376 Albert Street
Clarence-Rockland, Ontario
Welcome to this beautifully maintained northeast-facing 2-bedroom corner condo, offering breathtaking views of the river and mountains. Featuring hardwood and ceramic tile flooring throughout, this spacious and inviting unit is perfectly situated close to a variety of amenities.Step into a bright open-concept living space that includes: a spacious kitchen with abundant cabinetry and counter top space, a warm and welcoming living room with a natural gas fireplace, a dining area with patio doors leading to a generously sized balcony-perfect for relaxing. The large primary bedroom includes a walk-in closet and a full ensuite bathroom equipped with a step-in bathtub, thoughtfully designed for accessibility and safety. The second bedroom makes an ideal home office, guest room, or hobby space.A 3-piece main bathroom combined with a convenient in-unit laundry/mechanical room complete this well-laid-out condo. Additional features include: Heated underground garage parking (space #6), locker #38 for extra storage and elevator and secure intercom system. All appliances included in the asking price. As per Form 244: 24 hours irrevocable on all offers; Seller may respond sooner. Don't miss your chance to own this bright, comfortable, and ideally located condo with stunning views and exceptional features. Must be seen! (id:48755)
RE/MAX Delta Realty
25 Harris Place
Ottawa, Ontario
Building lot on a prime street in sought after St. Claire Gardens. 49 x 106 lot with architectural plans for a 4700 square foot home with 5 bedrooms and 5 bathrooms. Offered for sale by the area's preeminent TARION registered custom home builder. The lot is being offered for sale but builder could be contracted to build the home. (id:48755)
Coldwell Banker First Ottawa Realty
12 Selye Crescent
Ottawa, Ontario
Tucked away in one of Kanata's most sought-after enclaves, 12 Selye Crescent tells a story of style, space, and simplicity. This beautifully updated 4-bedroom end-unit townhome offers the kind of easy living that just feels right from the moment you step inside.The heart of the home - a bright, modern kitchen - has been completely transformed, opening gracefully into a dining and living area that's perfect for everyday life and weekend gatherings alike. With fresh flooring, renovated bathrooms, and updated paint throughout, every corner feels fresh, thoughtful, and ready to enjoy. Upstairs, you'll find four very large bedrooms, including a spacious primary suite with its own full ensuite bathroom and walk-in closet - the perfect retreat at the end of the day. The finished lower level adds even more flexibility for work, play, or quiet relaxation. Outside, the end-unit setting means more light, more privacy, and that little extra space to make your own. Set in a mature, tree-lined community with parks, trails, and schools just steps away, this home blends modern comfort with the ease of condo living - where snow removal, exterior maintenance, and peace of mind are all taken care of. Welcome home to 12 Selye Crescent - where every update, every detail, and every space comes together to make life a little easier, and a lot more beautiful. Updates include: Windows 2024, Kitchen and bathrooms 2024/2025, Electrical Updates with ESA certificate (switches, outlets, thermostats and some light fixtures and some baseboard heaters) 2024/2025, Luxury vinyl plank flooring and carpet 2025, paint throughout 2024/2025. (id:48755)
RE/MAX Boardwalk Realty
584 Jessup Street
Prescott, Ontario
Charming and updated 3-bedroom two-storey home in a convenient Prescott location close to downtown amenities, schools, and the waterfront. This move-in-ready property blends classic character with modern updates, featuring a bright main floor layout with a spacious living room, dining area, and renovated kitchen. Upstairs offers three comfortable bedrooms and a refreshed full bath. Enjoy the ease of municipal services, natural gas heating, and low maintenance living. Compact lot with backyard space for gardens or outdoor seating. Just minutes to shops, restaurants, parks, and the scenic St. Lawrence River. A great option for first-time buyers, investors, or anyone seeking affordable comfort near the heart of Prescott. (id:48755)
Real Broker Ontario Ltd.
125 Hunter Crescent
Ottawa, Ontario
Attention first home buyers/beach goers/nature lovers/investors! Modern open concept 2 bedroom, 1 bath bungalow with many upgrades! Steps to water & amenities. Great for first time home buyers or those looking for a peaceful home close to nature. Located in the heart of Constance Bay. Spacious foyer with double door and 2 big windows. Spacious living room with large windows, providing ample brightness. 2 large bedrooms with large windows and 2 office/dens. Kitchen has plenty of storage spaces, with island and new appliances. Engineered wood flooring throughout the house. Newly renovated bathroom with wall tiled shower, eco-friendly toilet and modern sink. Large family room with sliding door to the extra large backyard patio, plenty of space to put a variety of outdoor furniture or gazebos. Lots of space for future development. Backs on to a forest. Two driveways fit multiple cars. Decorative metal fence and stone pillars. New well, windows, and rebuilt foundation. (id:48755)
Grape Vine Realty Inc.
111 Poplin Street S
Ottawa, Ontario
Welcome to 111 Poplin St. - a bright and stylish home perfectly situated in the heart of Riverside South, one of Ottawa's most desirable neighbourhoods. Just steps from parks, recreation, public transit, shopping, and everyday amenities, this residence offers the ideal blend of comfort and convenience. This 2-bedroom, 2-bathroom home features an open-concept main level with hardwood flooring throughout the living and dining areas, complemented by a modern kitchen with ceramic tile flooring, stainless steel appliances, ample cabinetry, and a spacious island with room for seating. The large primary bedroom includes a walk-in closet, while the beautifully appointed 4-piece main bathroom features ceramic tile and a sleek glass shower. The lower level offers a second bedroom with a cozy nook, perfect for a home office or study, complete with generous closet storage. Enjoy the outdoors from your private front porch balcony, and appreciate the convenience of in-suite laundry, inside access to the garage, and additional driveway parking. Move-in ready and impeccably maintained, 111 Poplin St. is the perfect place to call home. (id:48755)
Campanale Real Estate (1992) Ltd.
D - 1030 Beryl Private
Ottawa, Ontario
Exceptional 2 bedroom, 2 bath, END UNIT backing onto beautiful trees and with a private balcony to sit and enjoy nature. There are so many great features of this particular unit and with it's ideal location, there is only 1 shared wall which is in the foyer. The open concept plan showcases the spaciousness (and 9' ceilings) and the natural light that fills the home. Beautiful hardwood flooring in the primary living areas and cozy carpeting in both bedrooms, all in excellent condition. The bright European style designer kitchen offers a convenient pantry and large breakfast bar at the center island. Gorgeous, upgraded lighting adds to the comfort of the tasteful decor. The Primary bedroom is spacious, and provides a walk-in closet and lovely 3 piece ensuite with walk-in shower. There is also a roomy second bedroom and 4 piece main bathroom with tub / shower combo complete with subway tiles. Enjoy the in-unit, full size washer / dryer and handy linen closet. This condo has 2 separate entries and is only 1 short flight of stairs up from the front entrance. The second entrance has ramp access and a stairlift along with an extra wide door making access easier for those with mobility restrictions. The Primary bedroom and main bathroom also have wider doorways (33"). TWO PARKING SPOTS, one directly outside the front door! An easy walk to the new O-Train, OC Transpo bus, and loads of new retail outlets. This condo has Energy Star rating with low E-Argon windows, higher insulation in exterior walls and high efficiency furnace. Water is included in the condo fees. No smoking permitted in units or in common areas. Pets are allowed. Don't wait...this unit stands out, and with all the special features, it won't be around for long!! (id:48755)
Royal LePage Team Realty
908 - 1195 Richmond Road
Ottawa, Ontario
Welcome to this exceptionally bright and spacious unit in the sought-after Halcyon Building. Completely renovated from top to bottom, this stunning home showcases a modern, open-concept design with thoughtful upgrades throughout. The redesigned layout features a kitchen adjusted wall that enhances flow and natural light, complemented by new patio doors and windows throughout that showcase the stunning views. Every detail has been updated - including built in sideboard and cabinets in Dining room, BX wiring throughout (bringing all electrical to current code), a large ensuite storage room, new fire alarms in every room connected to the building's central system, and Bell Fibe with CAT6 wiring to all major rooms for seamless connectivity (internet included in condo fees). The chef-inspired kitchen features new cabinetry, heated tile floors, stainless steel appliances, new ensuite washer and dryer, and under/in-cabinet LED lighting. Enjoy new flooring throughout - elegant tile in the entry, kitchen, bathrooms, and storage areas, with warm wood flooring in the living spaces. Recessed LED pot lights with dimmers add ambiance to every room. Both bathrooms have been fully modernized with new vanities, sinks, and touch mirrors, Whisper fans, and a shower with soaker tub in the main bath. The primary suite includes a refreshed two-piece ensuite. Step onto your oversized balcony, perfect for relaxing evenings or breakfast sunrises. The Halcyon offers resort-style amenities - outdoor pool, barbecue area, saunas, workshop, fitness centre, and a party room with full kitchen - along with a strong sense of community. Ideally located steps from the LRT, bike paths, and Britannia Beach, this is urban living at its finest. Come see this completely transformed home and discover why you'll love calling it yours! (id:48755)
Fidacity Realty

