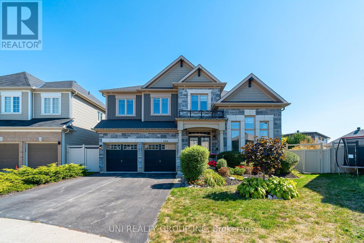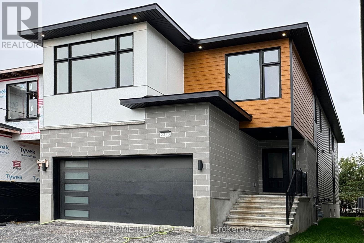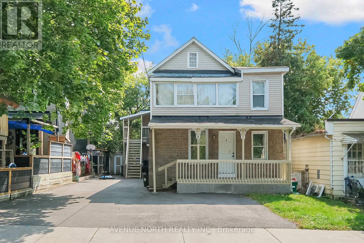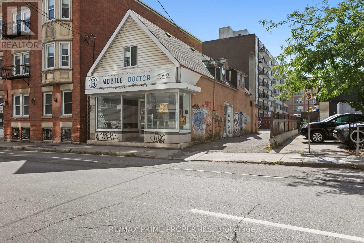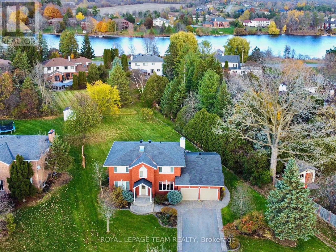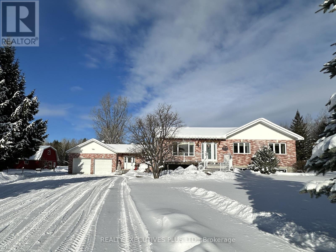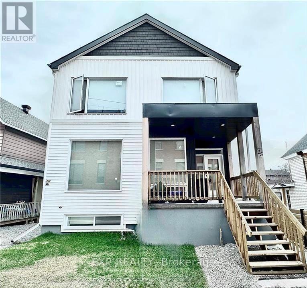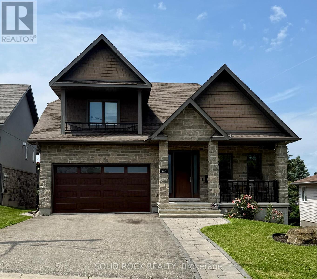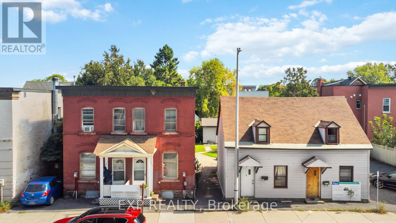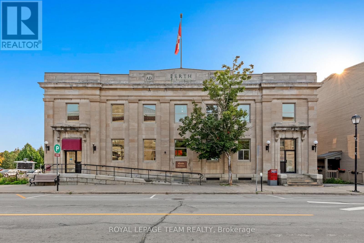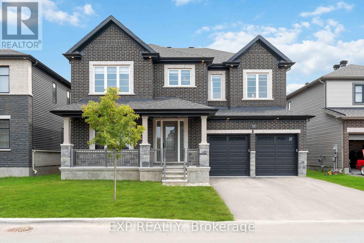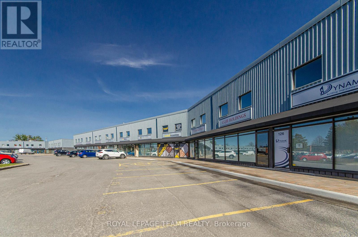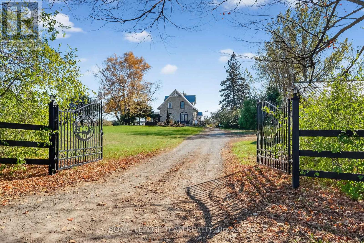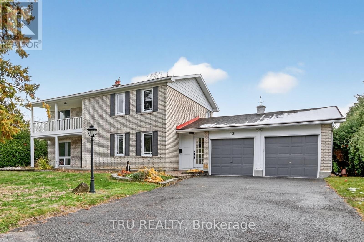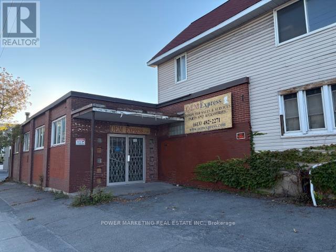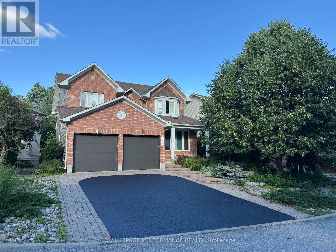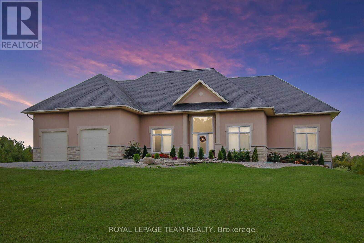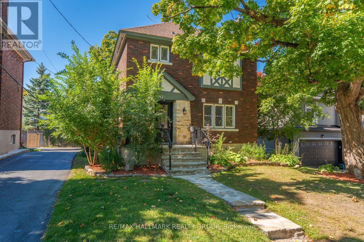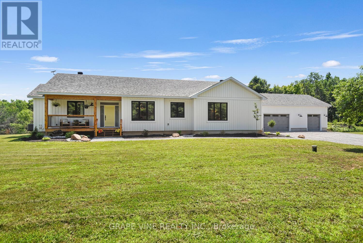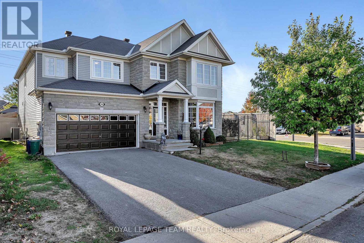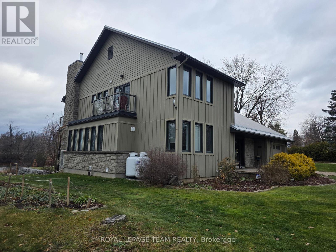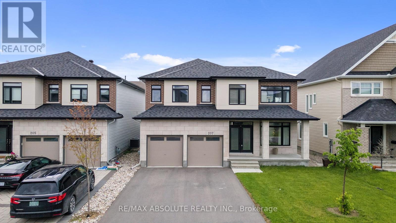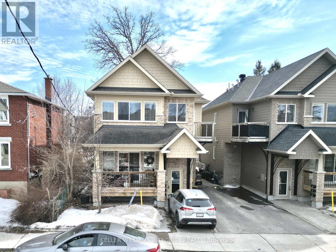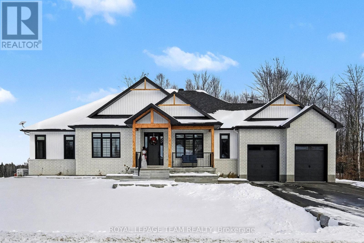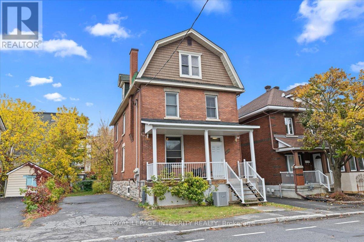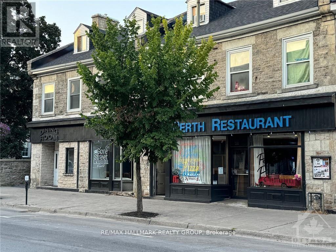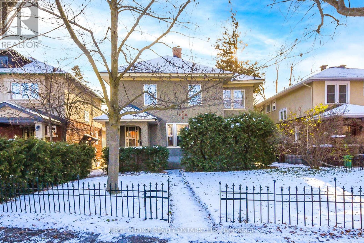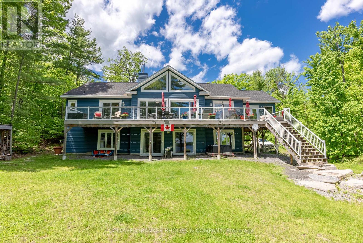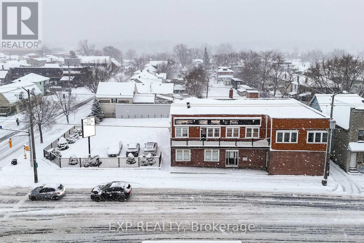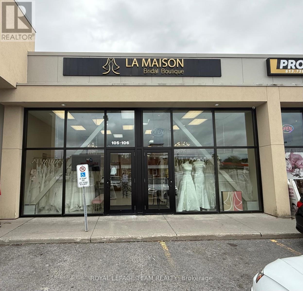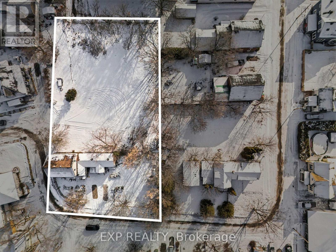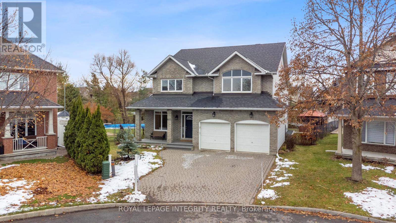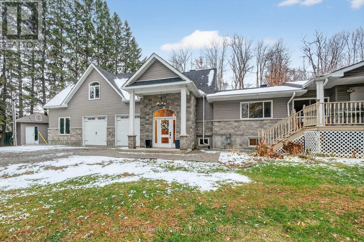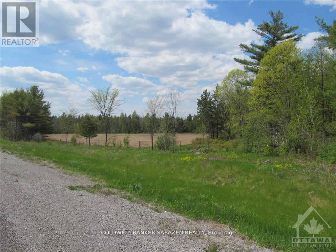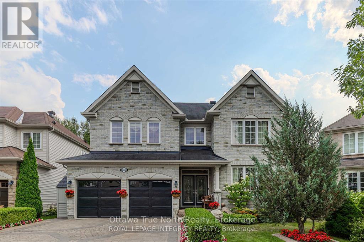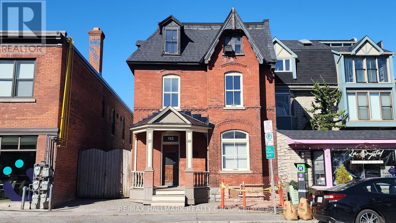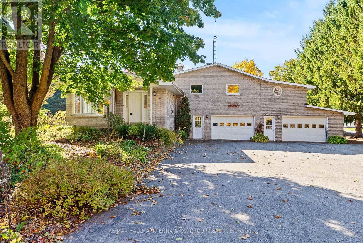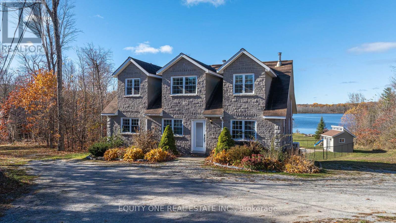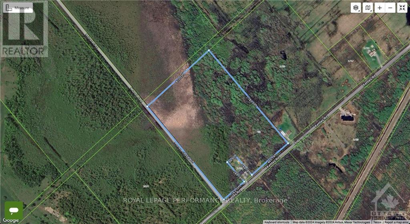454 Cavesson Street
Ottawa, Ontario
Welcome to this rare Phoenix Platina model offering about 5,000 sq ft including a fully finished basement, 5+1 bedrooms, 5 bathrooms single detached house on a premium pie-shaped lot in one of Ottawas most desirable family communities. Meticulously maintained and loaded with upgrades, this spectacular home greets you with a dramatic entry and grand foyer leading to a main-floor den/home office with vaulted ceiling, formal living and dining rooms with hardwood floors, and a stunning chefs kitchen featuring a large central island, granite countertops, pots-and-pans drawers, stainless steel appliances, backsplash and sunny eat-in area overlooking the expansive family room with oversized windows and a cozy gas fireplace. A main-floor laundry and powder room add convenience. Upstairs, rich hardwood extends throughout and leads to four generous bedrooms plus an open office nook. The massive primary retreat boasts a private sitting area, two walk-in closets, a romantic three-sided gas fireplace and a spa-inspired ensuite with double vanity, makeup station, glass shower, tub and granite counters. Two bedrooms share a Jack-and-Jill bath with double sinks, while the fourth enjoys its own private ensuiteideal for guests or extended family. The professionally finished lower level offers a spacious recreation/theatre area, wet bar, bedroom, full bath and abundant storage. Outside, a fully fenced, landscaped backyard oasis features a heated saltwater pool, hot tub, cedar deck, gazebo and direct gate access to the pond and walking trails. Close to schools, shopping, this exclusive dream home blends luxury, function and lifestyle in a warm, family-oriented neighbourhood. Some of the pictures are virtually staged, 24 hours irrevocable for all offers. (id:48755)
Uni Realty Group Inc
2243 Page Road
Ottawa, Ontario
Flooring: Tile, Flooring: Hardwood, Welcome to this beautifully crafted, newly built dream home at Chapel Hill! Over 4,000 sq ft of total living space. a double garage & a long driveway offering ample parking. The main floor features a stunning nearly 20-foot-high open living space that bathes the home in natural light, accompanied by a bright dining area and open concept kitchen. The 9-foot ceilings throughout creates a sense of spaciousness and elegance. On the second floor, you'll find 4 generously sized bedrooms, including a luxurious primary suite with a walk-in closet. A conveniently located laundry room adds to the functionality of this well-designed level. The fully finished lower level houses a legal secondary dwelling unit, complete with two spacious bedrooms, a full kitchen, a bathroom, and its own laundry facilities. Perfect for multiGEN. living or rental income. in one of Orleans' most desirable neighborhoods, enjoy proximity to transit, schools, and parks! WITH NEW BUILD TARION. (id:48755)
Home Run Realty Inc.
210 Dagmar Avenue
Ottawa, Ontario
Fully Renovated 4-Unit Building in Desirable Beechwood Village. Turn-key investment opportunity in the heart of beautiful Beechwood Village! This fully tenanted, fully renovated 4-unit property features separate hydro meters for each unit, ensuring easy utility management. Each unit boasting quartz counters, ensuite laundry, luxury vinyl throughout as well as tile in the kitchen and baths. Recent upgrades include a new furnace and new driveway, adding long-term value and peace of mind, ideally located close to amenities, shopping, restaurants, and convenient bus routes, this property offers strong rental appeal in a highly sought-after neighborhood. Dont miss your chance to invest in a stable, income-generating property in an outstanding location. 210 Dagmar NOI monthly revenues unit 1 $1900 Unit 2 $2000 Unit 3- $1850, Unit 4- $1769. $7519 Monthly expenses: enbridge gas-$300, hydro public lighting-$40, water-$100, property tax- $667. insurance-$580 repair maintenance-$100. Total-$1787. NOI monthly-$5732. Annualized NOI-$68784.00 (id:48755)
Avenue North Realty Inc.
168 O'connor Street
Ottawa, Ontario
Calling all investors, developers, and builders! *R5B zoning* Rare opportunity to own a prime property in the heart of downtown Ottawa, surrounded by shops, restaurants, the ByWard Market, University of Ottawa, government offices, and just steps to major employers, public transit, and the new LRT station. This property sits on a 33' x 99' lot with highly desirable *R5B zoning*, allowing for a wide range of residential and commercial uses. The existing 1.5-storey mixed-use building offers approximately 4,400 sq. ft. of gross building area (GBA), including a main floor retail or office space of approx. 1,320 sq. ft., a residential apartment above, and additional rooms in the lower level. The current setup provides immediate income with further upside through renovations, reconfiguration, or redevelopment. The property features four onsite parking spaces that can be rented at $250/month each, adding $12,000 annually to revenues. The residential unit upstairs can be rented, and additional rooms can be optimized to generate significantly more income up to $4,500/month with renovations. The main commercial space has rental potential in the range of $50 to $80 per sq. ft., positioning this property for excellent returns. With all income streams combined, the projected gross annual income can reach approximately $158,400, translating to a net income potential of $140,000+ per year. Additional highlights include a mix of carpet and wood flooring, street parking in addition to onsite spaces, and outstanding visibility along busy O'Connor Street. This is an exceptional revenue property whether you are looking for a stable income-generating asset, a redevelopment site, or both, this property delivers outstanding value and opportunity in one of Ottawa's most sought-after downtown corridors. (id:48755)
RE/MAX Prime Properties
1105 Cindy Hill Crescent
Ottawa, Ontario
Welcome to 1105 Cindy Hill Crescent, Manotick! This fantastic custom-built family home is perfectly located within walking distance to Manotick's charming shops, restaurants, and cafés, as well as St. Leonard Elementary School and the Rideau River. Enjoy the perfect blend of small-town charm and modern convenience. The main floor features solid oak hardwood floors throughout, a bright living and dining room, and a main floor office! The spacious eat-in kitchen opens to a large family room with vaulted ceilings and a beautiful double-sided stone fireplace, creating a warm and inviting space for family gatherings. Upstairs, the primary bedroom retreat includes a walk-in closet and a beautifully updated 4-piece ensuite. Three additional bedrooms and a full bath complete the second level, ideal for a growing family. The updated lower level offers even more living space with a second office, large recreation room, fresh paint, and new flooring perfect for a playroom, gym, or media area. Step outside to your private backyard oasis featuring a double-tiered stone patio, outdoor lighting, BBQ area, hot tub, and a 20x20 storage shed. The large, serene yard is perfect for entertaining or relaxing after a long day. (id:48755)
Royal LePage Team Realty
507 Drummond Road
Mississippi Mills, Ontario
Down a peaceful, tree-lined driveway awaits this beautifully preserved brick farmhouse tucked away on 100 acres of privacy & pastoral beauty. Perfectly blending heritage character with thoughtful updates, this 4-bedroom, 2.5-bath home exudes warmth, charm, & craftsmanship at every turn. The inviting main floor features a spacious, eat-in kitchen complete with stunning custom cherry cabinetry, granite counter tops & a Findlay foundry stove that serves as the true focal point of the room. A cozy family room overlooks the backyard & includes a wood-burning fireplace & direct access to the 66' deep attached garage which includes a poured floor, workshop area, & loft storage. The main level also offers a large dining room, formal living room, a convenient full bathroom with shower, & a den, ideal for a home office or quiet retreat. Upstairs, you'll find four generous bedrooms, each filled with natural light & character. The primary suite features an ensuite with an air- jet tub, while the additional 4-piece bath offers both a clawfoot tub & a separate shower. A dedicated laundry room & access to a third storey attic space, waiting to be transformed. This home is rich in detail, with high ceilings, original pine floors, transom windows above interior doors, intricate moldings that honour its heritage & authentic fixtures showcasing its timeless beauty. Outside, you'll find a large barn, well-fenced pastures, & serene meadow views. Centrally located just minutes to Carleton Place and Almonte, this property offers the best of country living with easy access to town amenities. Whether you're seeking a family homestead, a hobby farm, or simply a private country retreat, this rare offering provides endless possibilities. (id:48755)
RE/MAX Boardwalk Realty
507 Drummond Road
Mississippi Mills, Ontario
Down a peaceful, tree-lined driveway awaits this beautifully preserved brick farmhouse tucked away on 100 acres of privacy & pastoral beauty. Perfectly blending heritage character with thoughtful updates, this 4-bedroom, 2.5-bath home exudes warmth, charm, & craftsmanship at every turn. The inviting main floor features a spacious, eat-in kitchen complete with stunning custom cherry cabinetry, granite counter tops & a Findlay foundry stove that serves as the true focal point of the room. A cozy family room overlooks the backyard & includes a wood-burning fireplace & direct access to the 66' deep attached garage which includes a poured floor, workshop area, & loft storage. The main level also offers a large dining room, formal living room, a convenient full bathroom with shower, & a den, ideal for a home office or quiet retreat. Upstairs, you'll find four generous bedrooms, each filled with natural light & character. The primary suite features an ensuite with an air- jet tub, while the additional 4-piece bath offers both a clawfoot tub & a separate shower. A dedicated laundry room & access to a third storey attic space, waiting to be transformed. This home is rich in detail, with high ceilings, original pine floors, transom windows above interior doors, intricate moldings that honour its heritage & authentic fixtures showcasing its timeless beauty. Outside, you'll find a large barn, well-fenced pastures, & serene meadow views. Centrally located just minutes to Carleton Place and Almonte, this property offers the best of country living with easy access to town amenities. Whether you're seeking a family homestead, a hobby farm, or simply a private country retreat, this rare offering provides endless possibilities. (id:48755)
RE/MAX Boardwalk Realty
2935 Baseline Road
Clarence-Rockland, Ontario
12.7 Acres Turnkey Hobby farm, beautifully landscaped, serene and peaceful setting with pastures, forest and trails. Easy access to ATV and snowmobile trails. Brick bungalow with 3 + 2 bedrooms, 3+1 bathrooms, with oversized double attached garage with 60 amp service, insulated, with inside entry. Open concept, pristine with loads of natural light, new custom bathrooms with travertine and tile, fully finished lower level, hardwood and ceramic throughout main level, granite countertops, upgraded trim, master BR with ensuite, AC, alarm system, central vac, oil heating, wood burning stove on main floor, loads of storage space, cold storage, cedar closet, generlink, new decks, fibre optic for high speed internet, UV water softener system, 2 wells, backup marine battery for sump pump. Stable is hemlock and steel construction, insulated walls, poured concrete floors, with 60 amp service 4 box stalls with cushioned stable mats, heated tack room with running water, feed room, electro braid fencing throughout pastures with 8 Behlen ranch gates (horse safe), 2 yard hydrants at pastures for water on demand, oversized sand ring with naturally compacted sand and clay, runin shelter with lights and outlets, sacrifice paddock, 3 pastures. Detached utility garage, steel construction, poured concrete floor with full garage door, man door and electrical lights and outlets. Sugar shack/machine shed with 30 amp service, full garage door with automatic garage door opener and man door. Constructed on techno posts, steel roof, board and batten construction with cement tile floor,wood stove for heating and separate maple syrup evaporator/ stove and hood fan.Don't miss this opportunity book your private showing today! (id:48755)
Realty Executives Plus Ltd.
A + B - 25 O'meara Street
Ottawa, Ontario
Conveniently located in the heart of Hintonburg, within only a short walk to Little Italy. This front-back Semi-Detached property was meticulously crafted, showcasing high-end finishes throughout, beautiful hardwood floors, Stone counters, and so much more. Each front-back Semi is a 3-bedroom with 2.5 baths, roughly 2000 sq/ft, with 1 outdoor parking space. Side lane entry takes you to the entrances for the lower level SDU's which are spacious 950 sq/ft 2-bedroom 1-bath units. Both units are fully rented with A+ Tenants!!! Tenants pay for hydro, water and Gas. Shared laneway to the rear for 1 parking space. (id:48755)
Exp Realty
246 Lera Street
Smiths Falls, Ontario
BETTER THAN NEW!! Situated in the beautiful community of Smiths Falls, Ontario only minutes to the parks and locks along the Rideau River and Canal. Only 45 minutes into Ottawa, the 417 and the TransCanada highway, 30 minutes to Brockville and the 401 to Montreal and Toronto. This is a Custom Built High-tech Executive Smart Home worthy of any CEO. Over 5,000 sqft of finished space including a stunning walk-out lower level that leads to covered patio w/ hot tub. Three levels of custom elegance adorns this huge 4 bedroom, 4 bathroom home. Rich dark mahogany hardwood, porcelain & ceramic tile flooring, Deslaurier custom cabinetry w/granite counters, 3 stone fireplaces, vaulted & tray ceilings, wrought iron spindles, 28 in-ceiling SONOS speakers over 4 zones, high-tech wiring throughout, wall mounted touch panels, commercial grade gym, a magnificent home theatre with 4K dual laser projector, 16.2 Dolby ATMOS surround sound system powered buy a state of the art Marantz head unit, better than going out, a wrap around upper deck with barbecue, and an oversized fully insulated and heated double car garage. Just a few of the features of this magnificent home. The Main Floor features a chef's dream kitchen, open concept w/ SMART stainless appliances, gas range, multiple sinks, a spacious master suite with double WICs, stone fireplace, 5 pc ensuite with programmable temperature and pressure controlled tile and glass shower, a huge vaulted Great Room with another stone fireplace, 2-storey foyer, and an entertaining sized family oriented dining room, with built in buffet hutch. The upper level features two large bedrooms w/Jack-n-Jill 4 pc bathroom and huge Family Room that overlooks the main floor Great Room. The lower level walkout features the completely sound proofed home theatre and bar, the commercial grade home gym, a 4th bedroom and 4pc bathroom. Luxury living, custom designed. A must see! See the video at https://youtu.be/GntJiDntpNk (id:48755)
Solid Rock Realty
109-115 Dalhousie Street
Ottawa, Ontario
Exceptional investment and development opportunity in one of Ottawas most coveted locations! This 66ft x 99ft lot features FOUR existing homes (two sets of semi-detached properties) with Traditional Main Street zoning that permits a wide range of development options, including extensive plans already in place for a 27-unit building. Current properties consist of two spacious 3-bed/1-bath brick semis and two 1+den/1-bath semis, providing solid income with strong upside potential through updates and rent increases. Extensive architectural plans, engineering reports, and planning studies for a stunning 27-unit project incorporating the existing structures available, giving you a head start on development. Located at the northern edge of the City, surrounded by sought after condo buildings & Embassies, minutes to the Ottawa River, The Byward Market, Parliament Hill & so much more, this location is second to none! (id:48755)
Exp Realty
81 Gore Street E
Perth, Ontario
Incredible Value! - Own the most prestigious, high profile & prominent property in beautiful Perth, Ontario! This landmark building on Gore street faces Town Hall & Stewart Park & backs onto unrestricted views of the famous Tay Basin. With almost 10,000 square feet of space & with its prime location in the heart of this historic town, this solidly built, well maintained, stately two story stone building-with full usable lower level-has unlimited possibilities! The main floor boasts two separate elegant entranceways to a bright, sun-drenched open concept main level. Upstairs, sunlight pours into every space & amazing views abound from every window. Perth is renowned as the wedding capital of Canada & hosts many popular festivals & events throughout the year-this building is *the* prime pedestrian spot- surrounded by boutiques, eateries & amenities. It's the hub for the highest visibility & highest traffic of this lovely tourist town- & a very solid investment! (id:48755)
Royal LePage Team Realty
700 Coast Circle
Ottawa, Ontario
Welcome to 700 Coast Circle, Minto Redwood, situated on a 52' lot on a quiet family friendly street in Mahogany. This 3550+ sq ft. home hasModel home grade finishes throughout-Mirage Maple hardwood flooring, Solid hardwood staircases, Upgraded carpeting and under pad, 9 footceilings on both levels, Large porcelain tiles, Quartz countertops throughout, 10 foot 'waffle' ceiling in the main floor family room with a 36" gasfireplace. The kitchen is a hosts delight featuring built in wall ovens, Gas cooktop, pantry & beverage center. The Main living area has southernexposure. The 2nd floor features a massive master with a large closet and an oasis ensuite. Two bedrooms share a Jack & Jill bathroom and the4th bedroom has a 3 piece ensuite. Storage is a dream with extra cabinets in the laundry, a walk-in linen and a walk in closet in every room. VinylFenced backyar ** This is a linked property.** (id:48755)
Exp Realty
123 - 15 Capella Court
Ottawa, Ontario
Discover a rare opportunity to own a premium warehouse and office condominium in a highly sought-after industrial and commercial corridor. This versatile space offers a functional and efficient layout designed to meet the needs of a wide range of businesses.The main level features a bright showroom area combined with a spacious warehouse, complete with a grade-level loading door (approx. 9'9" W x 9'8" H) for convenient shipping and receiving. Upstairs, the second floor includes well-appointed office space and a mezzanine, providing the perfect balance of operational and administrative areas.With a total area of approximately 4,165.71 sq. ft., including 3,120.35 sq. ft. of showroom/warehouse space and 1,045.36 sq. ft. of second-floor office space, this property is ideal for businesses seeking flexibility and functionality. The unit is fully air-conditioned for year-round comfort, and the monthly condo fee is $1,714.10(HST Incl.). Meticulously maintained and strategically located, this property presents an excellent opportunity for business owners or investors seeking a professional, move-in-ready commercial space in a prime location. (id:48755)
Royal LePage Team Realty
15 Bass Road
Elizabethtown-Kitley, Ontario
Just south of the growing town of SmithsFalls on a tree lined country road you will find this Century stone farm home. Its perched on the high point of the cedar rail fenced 4.29 acres of land that it has watched over for 110 plus years! The home is set back from the road on these tranquil acres, is surrounded by mature maples and farm hay fields. I hope you take a moment to think about the horse that likely pulled a bucket to excavate for its stone foundation or the craftsmen that toiled to build it with chisels, axes all long before conventional tools were born to our current trades. This home is an exceptional example of homestead that has been loved and improved. You'll appreciate that its stone joints have been repointed, a metal roof has been installed, windows and doors replaced while maintaining the interiors deep wall character and period trim, the plumbing and electrical systems have been updated, there is a new furnace and energy efficient heat pump, the country kitchen was rebuilt and this home has been lovingly expanded to suite our modern life style needs for more family spaces using a board and batten exterior to compliment the stone. Through the ornamental gates there is a separate 2 car garage, an updated septic system ( aprox 2012 ), a 24' x 70' insulated, heated hobby quonset building professionally built at the rear of the property for those that dream big with their hobbies. But it's time for a new chapter to be added to its 110 year old story and for that, its now looking for a new family to call it home. Please take the time to explore the many photos for this 3 bedroom 2 bath home, its virtual tour and the attached home plan layout. Book a private showing, walk the grounds, sit on the deck, fall in love and add your chapter into this stone homes story. (id:48755)
Royal LePage Team Realty
12 Apache Crescent
Ottawa, Ontario
Welcome to 12 Apache Crescent - your private oasis on one of the city's most stunning streets, lined with mature, leafy trees that make every walk feel like a mini escape. Imagine starting your mornings with coffee on the back deck, soaking up the sun, and ending your days in the included hot tub under the stars.This fully renovated home offers 4 bedrooms, 3.5 bathrooms, and a double garage, giving you space for family, friends, and all your hobbies. The open-concept main floor is perfect for entertaining: cozy up by the wood-burning fireplace, host dinner parties in the flowing dining and family rooms, or create culinary magic in the bright white kitchen with quartz counters and high-end appliances.Upstairs, three spacious bedrooms plus a dreamy primary suite with spa-like ensuite offer peace and privacy, while the basement adds a rec room, full bath, and plenty of storage for movie nights, game days, or hobbies.Outside, the 9,000 sq. ft. lot is ready for summer BBQs, soccer games, or just relaxing in the sun. This is more than a house - it's a lifestyle of comfort, style, and effortless entertaining, now on the market and ready for its next owner. (id:48755)
Tru Realty
5296 Panmure Road
Mississippi Mills, Ontario
Enjoy the tranquility of this serene country property on 42 acres of land with 2100 linear feet of waterfront on the Mississippi River. The custom built bungalow offers hardwood flooring, 3 bedroom and one full bathroom. Oversized garage attached. (id:48755)
Royal LePage Team Realty
566 Bay Street
Ottawa, Ontario
Investors /Builders take note! This is a great and unique offering features a commercial building with approximately 3,000 sq. ft. of functional space, complemented by a single-family home on-site. Both buildings need work! Large lot of roughly 5,888 sq. ft., Right on Catherine, the property provides excellent potential for mixed-use purposes. Its versatile layout allows for a combination of commercial operations and residential use, making it an attractive opportunity for investors, owner-users, or redevelopment. Located at corner of Catherine and Bay Street, this property benefits from strong visibility, convenient access, and proximity to surrounding amenities. With ample square footage and dual-use potential, it represents a rare chance to secure a flexible asset in a prime location. (id:48755)
Power Marketing Real Estate Inc.
164 Copperwood Street
Ottawa, Ontario
Welcome to this stunning 4 bed, 4 bath residence that seamlessly combines elegance, comfort, & entertainment-ready living. This beautifully designed home offers a spacious and refined layout ideal for modern families. Beautiful hardwood flooring stretches across the entire home, enhancing the sense of warmth & sophistication. At the heart of the home lies a gorgeous chefs kitchen, outfitted with high-end stainless steel appliances including a gas stove & built-in wall oven. Quartz countertops, an oversized central island with seating, & ample custom cabinetry provide both function and flair. This kitchen is a culinary dream and a natural gathering place for family & friends. The main floor offers a thoughtfully designed layout with an elegant formal dining room ideal for hosting dinner parties & holiday gatherings, and a cozy yet spacious family room with gas fireplace providing a welcoming space to unwind. A stunning circular staircase anchors the home's design, while vaulted ceilings add an airy, open feel that enhances the sense of grandeur. Expansive windows flood the interior with natural light, creating a bright & inviting atmosphere throughout. Upstairs, the generously sized primary suite is a true sanctuary featuring hardwood floors, a large walk-in closet, and a spa-inspired ensuite. Three additional generously sized bedrooms offer flexibility for growing families, home offices, or guest accommodation, and a well-appointed full bath. The fully finished basement elevates this home to a new level of entertainment, boasting a wet bar, wine cellar, keg dispensing fridge, theatre room, a sleek 4-piece bath, & abundant storage. Step outside to your backyard oasis, designed for relaxation & enjoyment. The expansive deck is ideal for outdoor dining & lounging. Professionally landscaped gardens surround the space, creating a tranquil & private retreat. Lot size 66.57 x 171.36. Don't miss out, book your showing today! (id:48755)
Royal LePage Performance Realty
195 Stonewood Drive
Beckwith, Ontario
Welcome to 195 Stonewood Dr in the distinguished community of Country Lane Estates on over 1.5 acres and just a short drive from Carleton Place. This spacious, custom built bungalow boasts many exceptional features like ICF (Insulated Concrete Form) foundation, incredible high ceilings, a walk-out lower level featuring 2 doorways to the exterior, a huge deck to enjoy the gorgeous backyard view and more than enough room to make this home the perfect space for multi-generational living this home is sure to impress. As you enter the grand foyer, to the left you will find the sunken den/office area as well as a formal dining room. From here we come to the bright, open modern kitchen with stunning granite counter tops, a breakfast bar as well as an eating area just adjacent, plus loads of storage. The kitchen is open to the cozy living room with a gas fireplacethe perfect spot for a relaxing drink after dinner or step out onto the gigantic rear deck to enjoy the sunset and beautiful view. The large primary bedroom will impress with a huge ensuite with fabulous soaker tub, separate shower and double sinks. Two additional bedrooms, a large main bathroom and roomy mud room/laundry room complete the over 2700 sq ft main level. Now let's make our way to the lower level. This enormous fully finished space has so much additional living area for the entire family . With 3 large great/rec/family room spaces, a den/office/bedroom, another full bathroom, an incredible home theatre, 2 massive storage areas and a utility room this level will wow you. For the car lover in the family, check out that oversized 4 vehicle garage. Private lot with no rear neighbours. Close to many amenities including shopping, restaurants and much more in nearby Carleton Place, enjoy everything this fantastic location has to offer. (id:48755)
Royal LePage Team Realty
4056 Highway 17 Highway
Ottawa, Ontario
A rare opportunity to own 92 acres of highly fertile farmland in sought-after West Carleton, ideally positioned between Ottawa and Arnprior along Highway 17. Offering exceptional visibility, accessibility, and agricultural value, this expansive parcel is perfect for farmers, investors, and buyers seeking significant rural acreage with long-term potential. With an impressive 1950+ feet of road frontage on Hwy 17, this property provides outstanding exposure and convenient access for equipment, transport, or future agricultural operations. The land features productive, workable fields with excellent sunlight exposure and natural drainage. A year-round creek meanders through the property, enhancing soil richness and adding a stunning natural landscape feature. With AG zoning, the site supports a wide range of agricultural uses and offers opportunities for farming, hobby agriculture, or a countryside retreat. All offer to be presented on January 30, 2026. No conveyance of pre-emptive offers. (id:48755)
Royal LePage Team Realty
1357 Kitchener Avenue
Ottawa, Ontario
Stunning Bulat Energy Star Certified Home Move-In Ready & Loaded With Luxury!Welcome to a home where quality meets sophistication crafted by Bulat, a builder renowned for delivering what others call upgrades as standard. This move-in ready gem showcases the exceptional craftsmanship and attention to detail that sets Bulat apart.Step into a world of refined elegance with Quartz countertops throughout, including in the chef-inspired kitchen complete with a walk-in pantry, upgraded tall cabinetry, and pot & pan drawers designed for both beauty and function. Soaring 9 ft ceilings on the main floor, oversized windows, and a palette of modern colors create an airy, sun-filled atmosphere that instantly feels like home.Enjoy cozy evenings by the gorgeous fireplace in the inviting living room or gather with family and friends under the covered rear porch, perfect for summer BBQs with a natural gas line ready to go.Additional standout features include:Hardwood staircases and ceramic flooring throughout,Smooth ceilings and pot lights for a sleek, modern finishConvenient main floor laundry, mudroom, and dedicated den.Fully fenced yard, paved driveway, and gas/electric stove hookups. Paved Driveway. But it doesn't stop there discover a thoughtfully designed lower-level in-law or teen retreat, complete with a spacious family room, games area, bedroom, and full bathroom the perfect blend of privacy and comfort.This isn't just a home its a lifestyle upgrade. Experience the Bulat difference, where elevated standards come standard. 24 hrs irrevocable on all offers. See offer remarks below. Rm sizes per Builder brochure attached. Taxes to be assessed.Some photos are virtually staged. Home will be professionally cleaned prior to closing. (id:48755)
Bulat Realty Inc.
242 Harmer Avenue S
Ottawa, Ontario
Welcome to this attractive red-brick single family home, boasting a rare double car garage, nestled in the sought-after Civic Hospital area. Fantastic location steps to the Experimental Farm, Dows Lake and vibrant Hintonburg, or take a walk over the Jackie Holzman footbridge to the trendy shops and dining spots of Wellington Village. This home seamlessly blends historic charm with modern updates, character features include hardwood floors, arched doorways and beautiful leaded glass windows. Upon entry you'll be greeted by a spacious foyer which leads to an inviting living room with large windows and wood-burning fireplace. Elegant formal dining room features a charming alcove and plenty of space to host large gatherings. Stunning kitchen renovation (2025), boasting quartz counters, breakfast bar and brand new stainless steel appliances. Desirable main floor family room framed by windows and offers access to the backyard. The second level features three good-sized bedrooms and an updated 4-piece main bathroom. The finished basement adds versatility with a spacious rec room/guest bedroom, pot lighting, a full bathroom with glass shower, laundry area, and plenty of storage. Enjoy the west-facing backyard, complete with a large deck, ideal for outdoor entertaining and summer evenings. An exceptional lifestyle awaits in one of Ottawa's most coveted neighbourhoods! 48 hour irrevocable on all offers. (id:48755)
RE/MAX Hallmark Realty Group
4421m Old Kingston Road
Rideau Lakes, Ontario
Welcome to your dream retreat! Set on 8.8 acres of picturesque countryside, this beautiful 3 bed 2.5 bath home offers the perfect blend of comfort, space and rural charm. The massive master bedroom features a luxurious ensuite and a customized walk-in closet built for both style and function. The chef's kitchen boasts high end appliances, a walk-in pantry, and a spacious island, flowing into an open-concept living and dining area ideal for gatherings. Enjoy your morning coffee on the large screened-in porch while taking in the peaceful views. A spacious laundry/mudroom keeps daily life organized, and the large heated/insulated garage is perfect for vehicles, toys, or a workshop. The partially finished basement is ready for your finishing touches - ideal for a rec room, home gym, or a guest space. Outside, you'll find a chicken coop and plenty of room to roam. This property is a rare find offering modern amenities with country living at its finest! (id:48755)
Grape Vine Realty Inc.
200 Kinloch Court
Ottawa, Ontario
This stunning, Monarch built, Evergreen Model Home offers approx. 3,574 sq. ft. of luxurious finished space! Situated on an attractive, large, corner lot in the much sought after neighborhood of Stonebridge with NO REAR NEIGHBORS! Great curb appeal offering a grey stone exterior, a covered front porch & permanent LED lighting! As you enter the grand foyer you will delight in the architecturally designed 9' ceilings! Gleaming black maple hardwood flooring & contemporary ceramic flooring found throughout the main level. The main floor living room boasts a cozy fireplace and bay window! You'll find a main floor office with built-in cabinetry! The formal dining room is sure to please with a picture window and custom wainscotting! In the large, main floor family room you'll enjoy a gas fireplace and large windows that stream in natural light from your west facing backyard oasis! Open to the gourmet eat-in kitchen with quartz countertops, numerous shaker style white cabinetry, a delightful breakfast bar and eating area with patio doors to your very private, fully fenced backyard oasis. A grand interior staircase leads you to your second floor where you will find a unique, primary suite that includes a spacious bedroom with picture windows, a luxurious 5 piece ensuite bath and a huge walk-in closet with custom cabinetry! The second bedroom boasts double clothes closets and a 3 piece ensuite bath! Bedrooms 3 and 4 are both generously sized and share a spacious, Jack and Jill 3 piece ensuite bath with an additional walk-in closet! The lower level unfinished basement has high ceilings and several oversized windows and awaits your personal development. This spacious executive home, located on a large, corner lot, on a quiet, child-friendly court, is fully fenced with no rear neighbors & is where you will enjoy your deck, gazebo & hotub. Property is large enough for a pool with still room for children to play! ~WELCOME HOME~ (id:48755)
Royal LePage Team Realty
3 Mary Street
North Grenville, Ontario
Welcome to this stunning 2016 custom-built Lockwood Brothers home, perfectly set on a beautifully landscaped lot along the banks of the Rideau River in historic Burritts Rapids. Elevated from the riverbank, the grounds are a living canvas, with carefully curated wildflower and herb gardens that evolve through the seasons. An interlock driveway leads to the attached single-car garage, with plenty of outdoor lighting enhancing both curb appeal and convenience. Inside, thoughtful architectural details maximize natural light and frame breathtaking views,seamlessly blending the outdoors with every room.Ceramic and hardwood floors run throughout (no carpet), offering a stylish and pet-friendly finish. At the heart of the home lies a truly unique feature: an endless pool,designed for year-round fitness, relaxation, and wellness. The main level includes a bright guest bedroom and full bath, along with a cozy living room featuring a wood-burning fireplace and sweeping river views. The gourmet kitchen is both tucked away and central to the home's flow, ideal for entertaining while maintaining an intimate atmosphere. Upstairs, discover three bedrooms, two of which boast private balconies that feel like personal retreats, offering peaceful escapes with views of the river and gardens. Outdoors,a private dock makes launching watercraft effortless, with excellent opportunities for canoeing and kayaking. The naturalized shoreline provides a haven for wildlife, from a variety of birds to a family of playful otters. For entertaining,the pool room opens to a spacious deck, while a sunroom tucked behind the garden/storage garage offers yet another space to unwind. Fenced-in area to keep your pets safe and secure. Bright, spacious, and intentionally designed,this home balances open-concept living with secluded nooks, creating a welcoming retreat that feels both expansive and intimate. New heat pump (2024) for economical heating and cooling,Generac whole-home generator for peace of mind. (id:48755)
Royal LePage Team Realty
207 Osterley Way
Ottawa, Ontario
This beautifully upgraded Claridge Lockport II offes over 3,600 sq. ft. above grade, plus a well designed rec room in basement. Perfectly situated in one of Stittsville's most family-friendly neighbourhoods, this home blends space, style, and comfort. Step inside and immediately feel the spaciousness of this thoughtfully designed layout. The bright foyer opens to a separate family room filled with natural light from large windows, creating an inviting first impression. As you move through the home, the elegant formal dining area welcomes you with soaring vaulted ceilings and rich, upgraded wide-plank hardwood floors that seamlessly flow throughout the main level. At the heart of the home is the expansive kitchen, ideal for both everyday living and entertaining. It features quartz countertops, a large island with seating, and ample cabinetry. The kitchen flows effortlessly into the living room, where a cozy gas fireplace creates the perfect gathering spot. A casual dining area just off the kitchen provides access to the fully fenced backyard. Adjacent to the main living area, a quiet office or den with its own fireplace offers the perfect space to work from home or unwind in peace. Nine-foot ceilings on the main floor enhance the openness and upscale feel of the home. Upstairs, the spacious primary suite offers a generous walk-in closet and a luxurious ensuite with a double vanity, freestanding soaker tub, and glass-enclosed shower. Three additional bedrooms are bright and well-sized, complemented by a stylish main bath. The finished basement provides incredible flexibility. Whether you envision a home theatre, gym, or playroom there's space for it all. Additional highlights include a double-car garage, upgraded lighting, central air conditioning, and fenced yard. All of this is located just minutes from top-rated schools, parks, trails, shopping, and public transit. (id:48755)
RE/MAX Affiliates Realty
183 Hamilton Road
Russell, Ontario
Handyman's Paradise The Ultimate Workshop & Country Retreat! Welcome to a property that truly stands apart the perfect blend of comfort, convenience, and craftsmanship. Situated on over 2.5 ac of peaceful countryside this exceptional estate offers a welcoming family home and an incredible workshop ideal for tradespeople, hobbyists, and home-based business owners. The Shop of Your Dreams! Step into the centerpiece of the property a 40' x 60' insulated heated steel building, designed to impress even the most seasoned handyman or mechanic. Featuring an oversized garage door, hoist, and ample ceiling height, this building is ready for automotive work, woodworking, or storage and vehicles. A separate driveway provides direct access, smooth operation for business use or large deliveries. A second 20' x 24' wooden shed currently houses a sawmill and offers additional storage or workspace. You'll have all the space you need to bring your projects, passions or business to life. The charming 2storey home complements the property perfectly. The main floor offers inviting living spaces filled with natural light and warm character. Upstairs, you'll find three spacious bedrooms, ideal for family living. The finished lower level features a mini kitchen, providing excellent potential for a teen retreat, or a cozy recreation area. A Generac generator ensures year-round peace of mind and reliability. Enjoy rural serenity just minutes from modern convenience! Located only 15 min from Ottawa, 6 km from Hwy 417, and 5 min from the village of Russell, you'll have quick access to five schools, an arena, shopping, banks, churches and Tim Hortons. Whether you're an entrepreneur looking for the ideal space to operate a business, a craftsman dreaming of the ultimate workshop, or a family seeking country tranquility close to the city, this property offers it all. Don't miss your opportunity to own this one-of-a-kind Handyman's Paradise where work, play, and home come together perfectly! (id:48755)
Exp Realty
138 King George Street
Ottawa, Ontario
Discover a prime investment opportunity with this well-maintained triplex at 138 King George Street. Total GOI for is $57,360, and Operating Expense is $10,978. NOI is 46,382. The property features three 2-bedroom units, each offering comfortable living spaces and appealing layouts ideal for steady rental income. Located in Ottawa's desirable Overbrook neighborhood, this property offers an unbeatable location just minutes from Highway 417, with easy access to downtown and beyond. The St. Laurent Shopping Centre one of Ottawa's major retail destinations is only a short drive away, offering shopping, dining, and entertainment at your fingertips. The scenic Rideau River, with its nearby parks and walking/cycling paths, is just a short stroll away .Blending urban convenience with a touch of nature, this turn-key triplex is a smart addition to any real estate portfolio. An exceptional opportunity also awaits: this property may be purchased together with 136 King George Street, the adjacent triplex, to create a 6-unit complex on two side-by-side lots. Note the interior images are from Unit2 at 136 King George. (id:48755)
Royal LePage Integrity Realty
1685 Trizisky Street
North Dundas, Ontario
The Sussex in Silver Creek offers a private retreat on 3/4 acre in the peaceful community of Hallville. This turnkey, EnergyStar-certified home by ParkView Homes blends timeless style with modern function in a serene everyday setting. A paved laneway leads to a landscaped front yard with raised gardens and in-ground accent lighting. Inside, the open-concept design features tray ceilings, wide-plank engineered hardwood, and a striking gas fireplace anchoring the living room. The chef-inspired kitchen includes quartz counters, stylish backsplash, stainless steel appliances, large sink, ample storage, and an oversized island perfect for entertaining. A covered porch off the dining area extends living outdoors. A mudroom with garage access and adjacent laundry adds efficiency, while a dedicated office or flex space suits work, study, or hobbies. The primary suite is a true retreat with a spa-like five-piece ensuite featuring a freestanding soaker tub, glass-enclosed shower, and a spacious walk-in closet. Two additional generous bedrooms share a nearby three-piece bath. The lower level offers hardwood flooring and a professionally installed 20' x 12' gym flooring area. Automatic Hunter Douglas blinds, a Generac backup system, and a water treatment system enhance comfort and peace of mind. Outside, the private backyard is designed for relaxation, featuring a large hot tub with lounger, lush greenery, apple, pear, and evergreen trees, perennial gardens, and rose bushes. Elegant wrought-iron fencing on three sides with chain-link along the tree line adds privacy. A professionally designed Amish-style shed with lean-to provides ample storage, complementing the attached two-car garage. Custom Gemstone permanent decorative lighting highlights the exterior, offering beauty and year-round curb appeal. This exceptional property delivers refined living, thoughtful design, and a tranquil country setting - truly a place to call home. (id:48755)
Royal LePage Team Realty
279 Somerset Street E
Ottawa, Ontario
Exceptional Triplex in the Heart of Sandy Hill! A rare opportunity to own a fully leased, income-generating property in one of Ottawa's most desirable downtown neighbourhoods. This 3-storey triplex offers modern comfort, strong rental returns, and unbeatable location-perfect for investors or owner-occupiers alike. Each unit is self-contained with its own kitchen, full bathroom(s), and in-unit laundry, ensuring convenience and privacy for all tenants. Unit 1 (Main + Lower): 5-bedroom layout (3 on main, 2 below) with 2 full baths, shared kitchen and laundry, currently rented for $4,150/month. Unit 2 (Second Floor): Bright 2-bedroom + den apartment with full kitchen and laundry, ideal for professionals or students, rented for $1,800/month. Unit 3 (Third Floor): Spacious 2-bedroom unit featuring its own laundry and kitchen, bringing in $1,850/month including parking. Recent updates include a new A/C unit and owned hot water tank (2023). Three on-site parking spaces add further appeal. The property generates an impressive annual gross income of $93,600, with net income of $74,530 (after expenses) - a truly turn-key investment. Landlord pays for the utilities. Most units are available fully furnished, offering flexible options for short-term or long-term rentals. With steady leases signed within the past year and its proximity to Ottawa U, downtown amenities, and the Rideau Canal, this triplex combines strong cash flow with long-term growth potential. A solid investment in a prime downtown location. Don't miss it! (id:48755)
Royal LePage Integrity Realty
7595 Snake Island Road
Ottawa, Ontario
New Price! Exceptional family property on 9.9 acres! Four level split home-all brick-5 bedroom- Central air-1.5 baths-Main flr laundry ,family room w/gas FP,,Spacious 2 car garage with EV plug in,Newer 14KW Generac(2023)-(Nat gas)-Chain link fenced rear yard,Rear deck,Interlock drive,Updated water supply,(2018)Garage heater (2023)Nat gas furnace(2019)Kitchen updated approx 6 years,Lovely private treed property with 7 acre mature Red pine plantation.Recent roofing(2021)Newer air conditioning unit,Septic pumped 2024,That's not all! Secondary building"The Honey house" is an additional residence/in-law retreat with double insulated garage/Workshop,All garage doors with electric openers,(Separate well and septic)2 bedrooms-Kitchen-living ,dining and laundry rooms,and 4 pc bath.Building measurements will be available)(Electric heat with separate hydro meter.)Many more details during your visit! Feature sheets available with additional information.Just minutes to Metcalfe.Greely and Ottawa South! This lovely rural residence has been built and maintained by the original owner.Ask for a showing on this exceptional property today! (id:48755)
Royal LePage Team Realty
180 River Road
Mcnab/braeside, Ontario
Fantastic investment opportunity and a chance to own a piece of Arnprior's history! This multi-unit property features two buildings180A and 180B River Road offering a total of six residential units situated on a beautiful 4.01-acre lot backing onto Dochart Creek and bordering the old rail line. 180A includes four units, and 180B offers two units, each with its own boiler or forced-air furnace, hydro meter, and hot water tank. Tenants pay all their own utilities. There is still lots of potential to add more rental income. Recent updates include a deck (2024), some windows (2024), boiler plumbing (2025), section of steel roof (2024), ice guards (2025), membrane-painted steel roof (2022), Asphalt flat roof (2022) and new hot water tanks (2023 & 2024), along with fresh paint, flooring as units turn over and so much more. A wonderful and peaceful property offering both charm and strong investment potential! (id:48755)
Century 21 Synergy Realty Inc.
23 Gore Street E
Perth, Ontario
STONE 7-UNIT IN THE HEART OF ALL THE ACTIVITIES IN HISTORIC CENTRAL DOWNTOWN PERTH,HIGH VISIBILITY & HIGH TRAFFIC LOCATION IN A HIGH TRAFFIC HERITAGE TOURIST TOWN,4 APTS & 3 RETAIL STREET LEVEL SPACES, 1 BLOCK TO THE TAY CANAL WHICH FLOWS INTO THE WORLD HERITAGE SITE RIDEAU CANAL,2 BLOCKS TO STEWART PARK THE WEDDING CAPITAL PARK OF ONTARIO WITH A MULTITUDE OF YEARLY FESTIVALS,TREMENDOUS UPSIDE POTENTIAL IN THE RENTAL INCOME WITH THE APTS BEING GROSSLY UNDER RENTED,CLOSE TO THE OLDEST GOLF COURSE IN CANADA-THE LINKS O TAY GOLF COURSE,2 BLOCKS TO THE BEST WESTERN HOTEL,LARGE UNITS WITH UNIQUE LAYOUTS, VERY HIGH WALKSCORE BEING CLOSE TO ALL THE AMENITIES LIKE RETAIL STORES & RESTAURANTS & BANKS,PERTH ALSO HAS ONE OF THE BEST HOSPITALS IN ONTARIO LOCATED A FEW BLOCKS FROM THE DOWNTOWN,40% OF PERTH RESIDENTS ARE RETIRED & THESE RETIREES MAKE EXCELLENT TENANTS. (id:48755)
RE/MAX Hallmark Realty Group
36 Keighley Circle
Ottawa, Ontario
This 4+1 bedroom, 4.5 bathroom detached home with a double garage, main floor den and loft offers upgrades, space, and a prime Kanata location. Built by Minto in 2003 and maintained by the original owners, the property features a new roof, replaced windows, upgraded kitchen cabinets with quartz countertops, and renovated bathrooms. The lot features a 47.57' frontage, landscaped yard, maple tree, and interlock driveway and patio. Inside, a tiled foyer with sidelights and a wide door leads to a private office with French doors. Hardwood flooring runs through both levels, joined by a curved hardwood staircase with iron spindles. The open living and dining area is framed by decorative columns and a Southwest-facing window. The kitchen has full-height cabinets, stainless steel appliances, quartz counters, a large island, and storage, opening to a breakfast area with a window and patio door. A family room with a gas fireplace overlooks the backyard, and a main floor laundry adds convenience. Upstairs, the 2nd floor features a loft that is ideal for studying, reading, or relaxation. The primary suite has a tray ceiling, sitting area, walk-in closet, and 5-piece ensuite. A second bedroom has its own ensuite, while two more bedrooms share a 4-piece bath. The finished basement expands living space with a recreation room, oversized windows, pot lights, a multipurpose room with kitchenette potential, direct access to a 3-piece bath, and a guest or in-law bedroom. The southwest-facing backyard is private and sunny, with an interlock patio, gazebo, and garden space. Walking distance to parks, schools, transit, supermarkets, and restaurants, and minutes to the Kanata high-tech hub, gyms, and amenities, this home is also in the catchment of top schools, including St. Isabel, All Saints, Earl of March, Kanata Highlands, W. Erskine Johnston, and West Carleton. A rare opportunity combining comfort and convenience. (id:48755)
Royal LePage Team Realty
142 Broadway Avenue
Ottawa, Ontario
Welcome to 142 Broadway. This bright and airy lovely family home is located in the highly desired "GLEBE: neighbourhood. Featuring 3 bedrooms, main floor family room, a large second floor den, and a south facing insulated sunroom with tiled heated flooring and three sides of windows. Fresh paint. Updated kitchen with granite counters, tiled backsplash, under cabinet lighting, and 4 s/s appliances. Updated full bathroom on 2nd floor. Wood burning brick fireplace in living room. Hardwood floors. Door from sunroom leads to the backyard and decks. City rear laneway leads to 2 with possibility of 3 cars of parallel parking plus a single detached garage. Steps to the Rideau Canal and a short walk to Dows Lake or over to all of Glebe's shops and restaurants including the lively Lansdowne development. You won't want to miss seeing this affordable Glebe home. (id:48755)
First Choice Realty Ontario Ltd.
1045 Wabalac Road
Lanark Highlands, Ontario
1045 Wabalac Road is lake life at its finest! This sprawling 5 bedroom 3 full bathroom lake house is 3,190 sq ft as per builder Guildcrest of living space and sits on over 1.2 acres of flat land with 205ft of water frontage on the quiet, more private side of White Lake. Built in 2016 by Guildcrest Homes, this spacious walkout bungalow has granite countertops throughout, stainless steel appliances, a large screened in porch (14ft x 14ft) with a vaulted ceiling, an impressive 60ft length of deck off the main level with trek flooring and propane hookup for BBQ, 2 fireplaces (wood burning on main floor and electric in the basement), & stacked laundry conveniently on the main floor. Flat lot-great for lawn games, private boat launch on the property, a fire pit, and 2 storage sheds. Water is deep enough for swimming and diving off of the 2 docks! Surrounded by 100s of acres of crown land with no rear neighbours, ideal for hiking & snowshoeing! Wabalac Road is gravel, municipal road maintained year round with no fees and takes 12 minutes to drive. A fabulous retreat from city life but also a short drive to Calabogie Peaks Resort for downhill skiing, hiking at Eagles Nest, shopping, meeting friends at Calabogie brewery & nearby restaurants. White Lake has 2 marinas & a restaurant to enjoy! Flooring: Hardwood, Tile, Carpet Wall To Wall (id:48755)
Coldwell Banker Rhodes & Company
440 Water Street E
Cornwall, Ontario
This expansive 0.7-acre property offers exceptional versatility, featuring a large commercial building with multiple income-generating opportunities. The upper level includes two residential units with a combined footprint of just under 3,300 sq. ft., providing spacious living or rental options. The main level hosts a sizeable bar/commercial area that offers endless potential for redevelopment or a wide range of business uses. The building is equipped with SPU zoning and includes four gas meters and four hydro meters, supporting multiple tenants or mixed-use operations. The lower level adds even more flexibility, offering both a residential unit and additional commercial space totalling approximately 3,000 sq. ft. Outside, the property features a substantial fenced lot with secure barbed-wire perimeter and convenient rear access to John Street. This portion of the land is zoned to accommodate a seven-storey apartment building, presenting a significant development opportunity. Overall, this property is ideal for investors, developers, or business owners seeking a high-potential mixed-use site with ample space and future growth possibilities. Roof 2025 ($63,000 membrane). All info must be verified by any and all interested parties. Property Being Sold As-Is Where-Is. (id:48755)
Exp Realty
105 & 106 - 2900 Gibford Drive
Ottawa, Ontario
Now is your opportunity to own your business location, rather than pay rent! This fantastic double commercial unit provides over 2020 sq ft. and front faces Hunt Club, in central Ottawa, giving your business maximum street level exposure. Other businesses in the area include sit down restaurants, banks, gas station, and hotels provide excellent exposure for your business. Units in this complex are rarely available. Plenty of parking is available for your customers and close to the Ottawa Airport and easy access to Airport Parkway. (id:48755)
Royal LePage Team Realty
42 & 46 Allan Street
Carleton Place, Ontario
RARE DEVELOPMENT OPPORTUNITY IN CARLETON PLACE! 42 & 46 Allan Street, with the option to include 135 & 139 Charles Street, create an exceptional multi-lot land assembly in one of the region's fastest-growing communities. Located on a quiet residential street steps from the water and minutes to downtown amenities, this site is perfectly suited for townhomes or a boutique low-rise residential project. Zoning is already in place, the land is flat with easy service connections, and the existing structures on Charles Street are ideal for teardown-offering a clean start for your development vision. A rare chance to build in a highly desirable neighbourhood with strong resale and rental demand. (id:48755)
Exp Realty
607 Devonwood Circle
Ottawa, Ontario
Remarkable property in a family-friendly neighbourhood! Unlike any other, this premium pie-shaped property is one of the largest and most ideally situated lots in the area. Featuring mature trees for privacy with no rear neighbours & backing onto Butterfly Park, the property is fully fenced and includes inground pool, cabana, new greenhouse & new shed- with room to spare for just about any outdoor activity you can think of! The "Royal Edward" model from Tartan offers an incredible 3314 sq.ft. including main floor office, 2 sitting rooms, and fabulous sunroom to nurture your own beautiful orchids. The current owners have made countless upgrades with longevity & love in mind. Notable in this home are the dozens of small improvements which extend the life of the home and make it feel like new again (see attached list). Not to mention the smooth ceilings and fresh paint throughout the home. New wide-plank flooring elevates the entrance level enhancing natural light from large windows and soaring 2-storey ceiling to brighten the home even on the greyest of winter days. Spacious kitchen is recently updated and includes all new high-end appliances, offering a dash of luxury while maintaining functionality for entertaining or everyday dinners. The heart of this home is surely the large family room just off the kitchen at the rear of the home. With gas fireplace for extra coziness and overlooking the picturesque backyard, it's easy to imagine friends and family gathering here. Climb the central staircase to find 4 large bedrooms + bonus loft space that adds even more versatility to your living space. But wait there's more- lower level is finished and serves as a generous in-law suite with 2 bedrooms & full bath. With rough-in for 2nd kitchen, this area is ready for your multi-generational family or long-term guests. All the hard work is done! Pride of ownership is undeniable. This is a must-see home in a superb area near greenspace and all amenities. Don't miss your chance (id:48755)
Royal LePage Integrity Realty
1110 Dunning Road
Ottawa, Ontario
Spacious 4-bedroom, 4-bath home offering a private yard, ample parking, and a large garage ideal for operating a small business or workshop. The property also features a separate apartment with its own private entrance, currently rented and providing immediate income potential. This versatile home is an excellent opportunity for buyers seeking space, functionality, and added revenue all in one property. (id:48755)
Coldwell Banker First Ottawa Realty
00 Scheel Drive W
Mcnab/braeside, Ontario
Unique opportunity to purchase an 88 acre lot zoned residential. Property is in it's natural state with mixed bush and a creek running through. Lot has 4200 feet frontage on Highway 417 and is located just west of the Campbell Drive overpass between Arnprior and Renfrew. Surrounding area is rural residential and farms. Located minutes to Arnprior, 10 minutes to Renfrew and 20 minutes to Kanata/Ottawa. Potential for future residential sub-division or build your dream home and/or hobby farm. (id:48755)
Coldwell Banker Sarazen Realty
313 Eckerson Avenue
Ottawa, Ontario
Your Private Backyard Sanctuary --A Rare Blend of Nature, Comfort & Style! This popular Monarch Maple Model sits on a premium pie-shaped lot backing onto protected green space in Stittsville's prestigious Traditions community. Lovingly maintained by the original owners, this 4-bedroom, 4-bathroom home exudes pride of ownership and boasts grand curb appeal. The landscaped front yard is a highlight of the neighborhood, setting the tone for the elegance that continues inside. Step into the open-to-above foyer and feel the warmth of hardwood floors, 9-ft ceilings, and crown molding throughout the main level. The open-concept living and dining rooms feature elegant tray ceilings, while the great room showcases a gas fireplace framed by a striking stone feature wall. The chef-inspired kitchen offers granite counters, high-end appliances, abundant cabinetry, and a large island with prep sink perfect for entertaining and everyday living. A main floor laundry and powder room add convenience. Upstairs, a maple staircase with iron spindles leads to a spacious loft retreat. The primary suite includes a walk-in closet and spa-like 5-piece ensuite. A second bedroom has its own ensuite and walk-in, while the third and fourth bedrooms share a Jack & Jill bath with individual walk-in closets. The private backyard oasis features landscaped gardens, interlock patio, a covered deck with electric awning, and no rear neighbors offering luxurious cottage-like living in the city! Bright and spacious unfinished lower level with four full egress windows and a rough-in, offering endless possibilities for your custom design. (id:48755)
Ottawa True North Realty
Royal LePage Team Realty
Keller Williams Icon Realty
113 Murray Street
Ottawa, Ontario
Grand Victorian classic with all the charm and architectural detailing you would expect of this era. Approximately 3300 sq ft with large rooms [the main floor itself is over 1400 sq'], bay windows, high ceilings, tall baseboards. The zoning will allow just about any use you can imagine. Located a few doors from the French Baker, Dalhousie Street - the original "urban village", 1/2 a block from the Rainbow Club and the heart of the tourist mecca and nightlife scene, the Byward Market. Has a kitchen, 3 washrooms. Special features are a private gated driveway for ~4 vehicles in impressive interlock stone pavers, plus it leads to a 32' x 18' modern concrete garage with a 10' wide overhead door. Recent forced air gas furnace 3 years old, back roof ~3 years and the front roof ~10 years. (id:48755)
RE/MAX Hallmark Realty Group
2928 Seguin Road
The Nation, Ontario
Discover country living at its finest at 2928 Seguin Road! This charming all-brick home sits on a sprawling property currently operated as a tree farm, surrounded by natural beauty, mature trees, and peaceful privacy in every direction. With many mature and growing trees, the land offers an incredible opportunity for nature lovers, hobby farmers, or those seeking a serene rural lifestyle. Inside, you'll find a bright, sun-filled living and dining area, spacious bedrooms, and two full bathrooms plus a convenient half bath, providing ample comfort for family living or hosting guests. The well-designed layout blends warmth and functionality, creating a cozy yet open atmosphere throughout. Step outside and enjoy expansive grounds featuring scenic trails that wind through the property perfect for walking, exploring, or enjoying the changing seasons. The land also includes huge outbuildings offering extensive storage space for equipment, recreational vehicles, or workshop use, giving endless possibilities for work or play. A separate maple syrup processing building with electricity adds even more potential for agricultural or small-business ventures. The property also boasts a lovely garden area ready for spring planting and backs onto open farmland, providing a picturesque and tranquil backdrop. Whether you dream of operating a hobby farm, running a tree lot, or simply escaping to a quiet rural retreat, this property offers the perfect blend of comfort, character, and opportunity all in one remarkable property. (id:48755)
RE/MAX Hallmark Jenna & Co. Group Realty
1099c Polar Bear Lane
Frontenac (Frontenac Centre), Ontario
Waterfront retreat with full walk out basement on beautiful Sharbot Lake! Nestled on a 2.9-acre lot, this gorgeous 1 1/2 storey detached home offers the perfect blend of cottage comfort and modern living-with breathtaking panoramic lake views from the back of the house. Currently used as a successful short-term rental, it generates $50K-$60K annually, making it both an ideal getaway and a great investment.The main floor features a large kitchen with island, plenty of counter space, and ample cabinetry. The kitchen opens to the dining and living area with soaring ceilings and a high-efficiency wood-burning stove, perfect for cozy winter nights. A main floor primary bedroom and full bathroom provide convenience, while the sunroom overlooking the lake offers the perfect spot to unwind and enjoy the view. Upstairs, the loft includes three semi-private sleeping areas separated by partition walls and overlooking the living area-ideal for guests or family stays.The walk-out lower level features a second kitchen, full bathroom, two bright bedrooms, a family room with gas fireplace, and ample storage. Step outside to the heated inground saltwater pool or head down to the shoreline to swim, paddle, or simply relax by the water. Located just 1 1/2 hours from Ottawa, this property is the perfect year-round retreat-ideal for family gatherings, peaceful getaways, or earning supplemental rental income when you're not there. Working from the lake is also a breeze with high speed fibre Internet. Experience lakeside living at its finest on sought-after Sharbot Lake! Private road fee of $250 per year. (id:48755)
Equity One Real Estate Inc.
00 Kettles Road
Ottawa, Ontario
Unleash your imagination on this stunning 22.5-acre lot at the corner of Munster Road and Kettles Road. Nestled among mature trees and scenic trails, this property is a true sanctuary for nature lovers and those seeking tranquility. The wide, flat terrain offers the perfect foundation for your dream home, where you can wake up to the sights and sounds of the natural world right outside your window. Explore the wooded trails, savor the privacy, and relish in the serene beauty that surrounds you. Despite its peaceful setting, you?re just a short drive from Richmond, Stittsville, and Barrhaven, ensuring you enjoy the best of both worlds. With hydro at the road and a roughed-in driveway with a culvert, this property is ready for you to build your personal paradise. Don?t miss the chance to claim this exceptional piece of land?schedule a visit today and start planning your future! Buyers and their agents are advised to do their due diligence.! (id:48755)
Royal LePage Performance Realty

