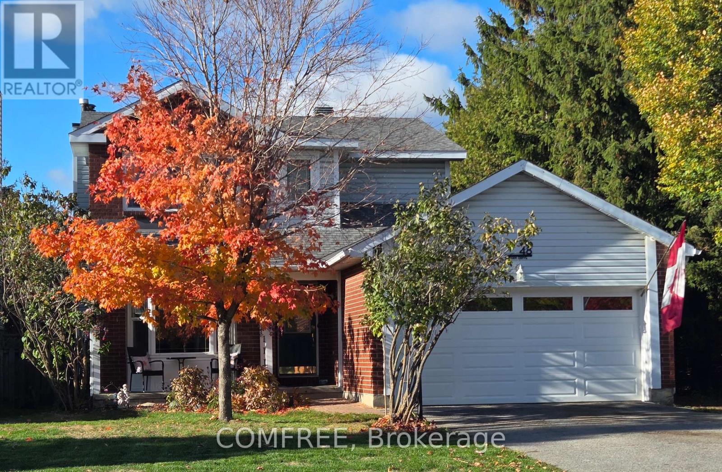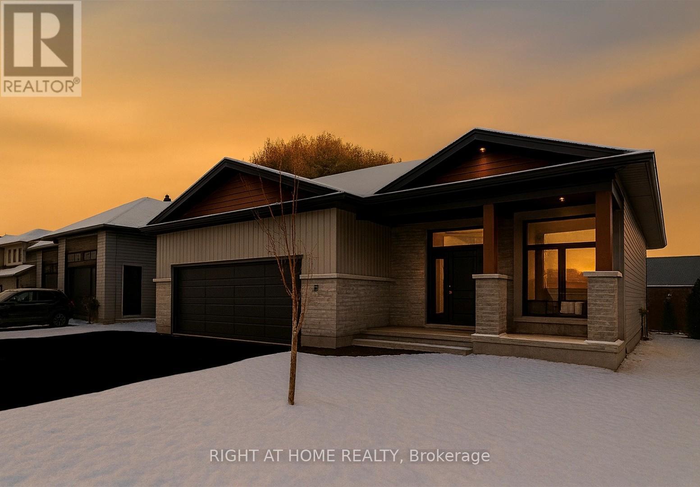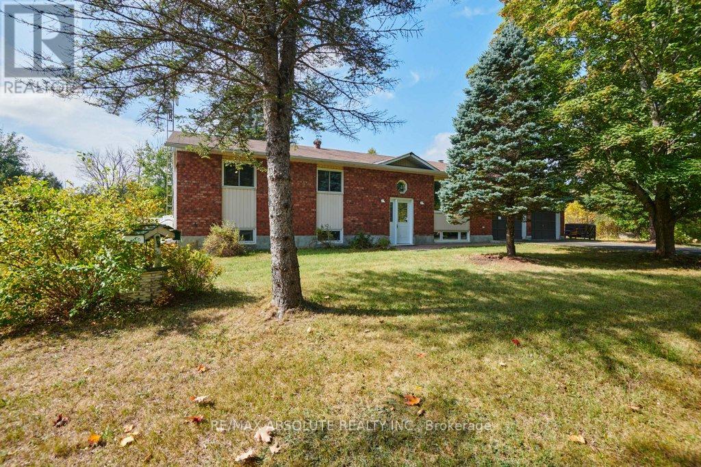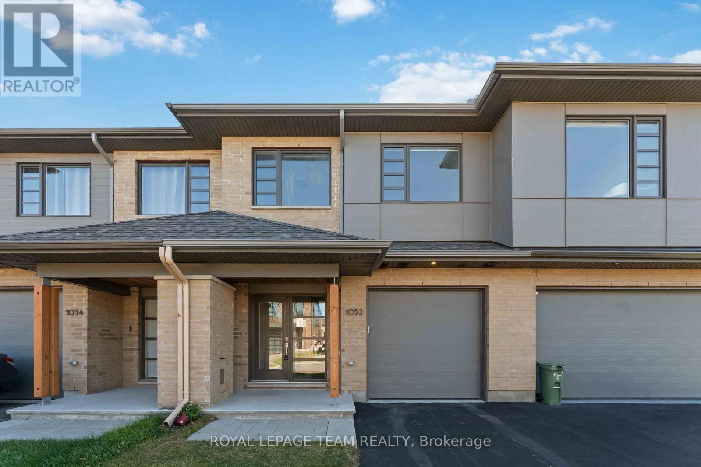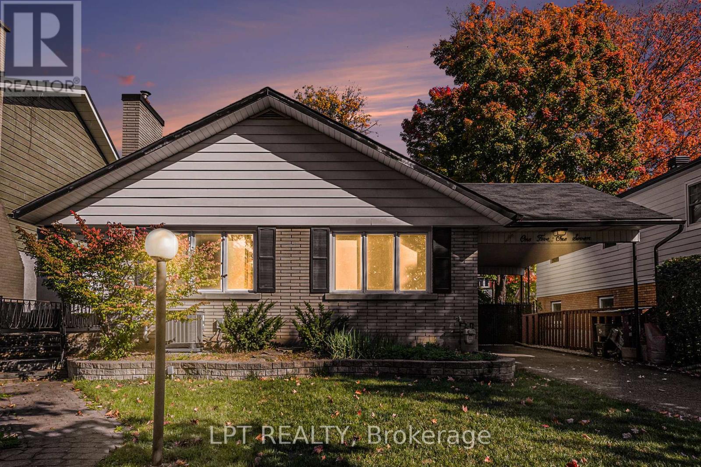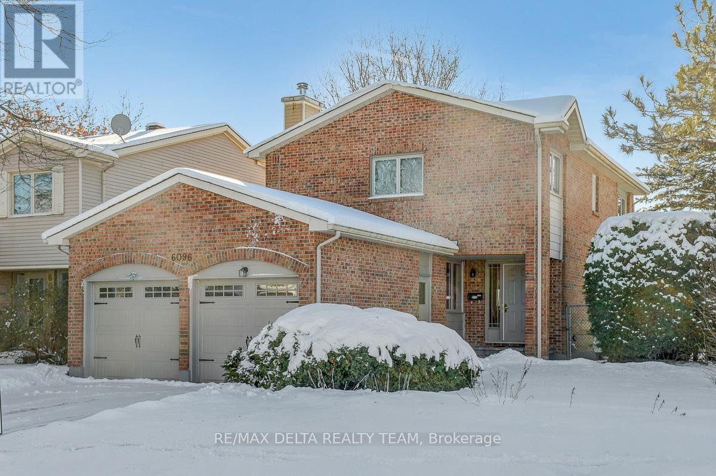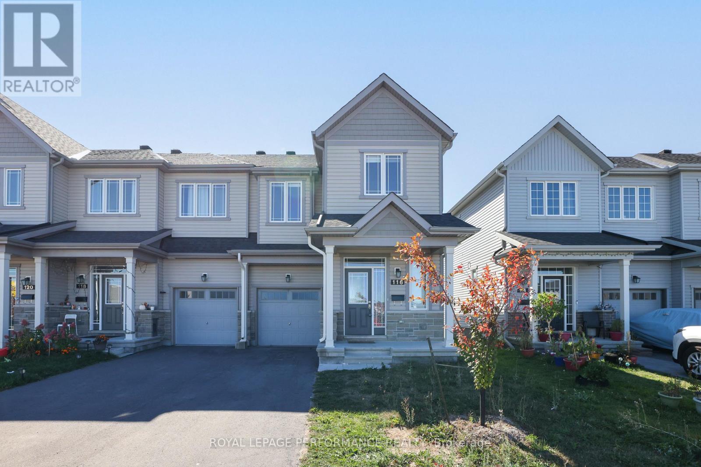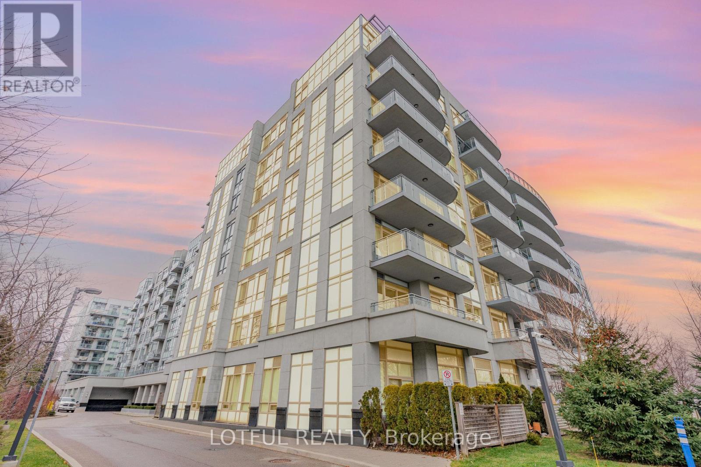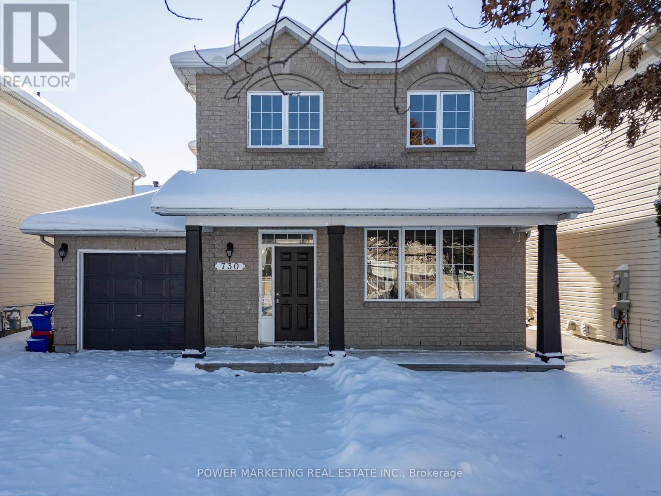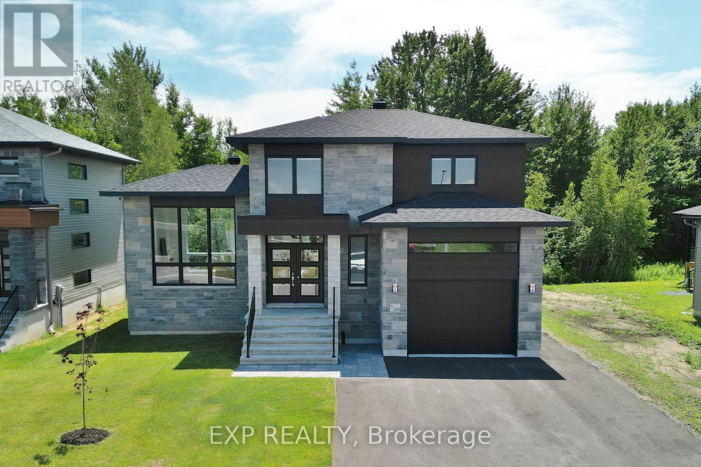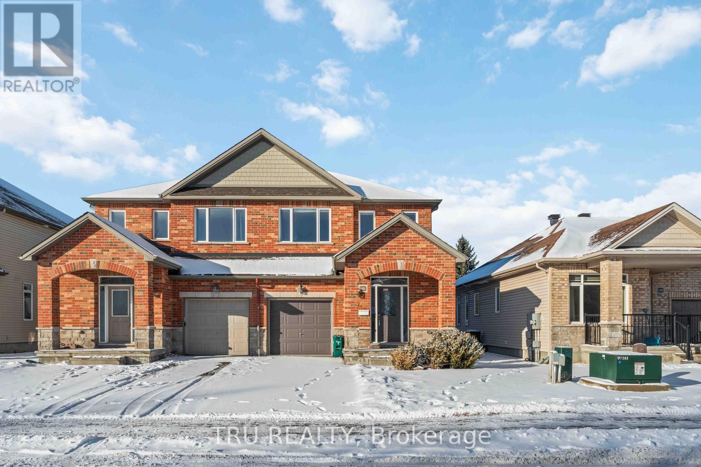48 Tartan Drive
Ottawa, Ontario
Perfect for the growing family, this true four bedroom, two storey single family home backs onto Houlahan Park with new play structures, a soccer field, baseball diamond and pathways. The mainlevel offers a formal living and dining space, great for entertaining while, the open concept kitchen, dinette and family room are the hub of the home. The family room has a wood burning fireplace to cozy up to on cold winter nights. There is also easy access to the back deck to enjoy on lazy summer days. A laundry area with door to side yard and a two-piece powder room completes this level. There are four good sized bedrooms on the second level including recently updated master bathroom with glass shower and the main bathroom with dual sinks. The basement level offers a recreation space, a large workshop area and a separate craft/storage room. This hidden gem is located in a quiet niche of Barrhaven and is within walking distance to schools, shops, medical/dental offices and as well Clarke Fields which hosts several festivals/fairs throughout the year. The large Costco shopping complex and access to the 416 are just a few minutes' drive. (id:48755)
Comfree
201 Versaille Street
Alfred And Plantagenet, Ontario
Welcome to this spectacular 5-bedroom bungalow, a true gem in the heart of the desirable, family-friendly Wendover community. From the dramatic front entrance to the thoughtfully designed layout, no detail has been overlooked. The main floor boasts high-end finishes throughout, including hardwood and ceramic flooring. The open-concept living area features a cozy gas fireplace, a spacious dining space, and a stunning kitchen complete with an impressive 11-foot quartz island, perfect for entertaining. The main floor laundry room is insulated to reduce noise, and additional soundproofing was added to the wall separating the living room and the primary bedroom, ensuring comfort and privacy. The large primary bedroom offers a luxurious 5-piece ensuite and walk-in closet. You will also find a second bedroom and a full bathroom on the main level. Downstairs, the fully finished basement includes a generous family room, a full bathroom, three additional bedrooms, and plenty of storage space. Step outside to a private backyard built for enjoyment, featuring a covered porch and a saltwater above-ground pool. The insulated double garage adds even more practicality to this already exceptional home.Just steps from a park and outdoor rink, this home is ideal for a growing family. Absolutely stunning come see it for yourself! (id:48755)
Right At Home Realty
684 County 44 Road
North Grenville, Ontario
Set on nearly 2 acres of wooded privacy in highly sought-after North Grenville, this beautiful high-ranch home offers a rare combination of space, comfort, and versatility - just 5 minutes from Kemptville and only 25 minutes to Barrhaven! The main level is open, bright, and welcoming, with large windows that let nature pour in. The updated kitchen features sleek stainless steel appliances (2020) and modern countertops (2021), flowing into a generous dining area designed for both lively gatherings and quiet moments. Just off the kitchen, a cozy sunroom invites you to slow down and take in the picturesque views - the perfect spot to enjoy the peaceful setting through three seasons. The primary bedroom includes a refreshed en-suite, while two great-sized bedrooms across the hall provide extra closet space and flexibility for families, guests, or even a home office. Downstairs, the fully renovated lower level (2023/2024) opens the door to multi-generational living, with an additional bedroom, den, rec room, brand-new propane fireplace, 4pc bathroom with a spa-like soaker tub, and a second kitchen featuring beautiful solid maple countertops. Major updates include: All new windows (2022), Vinyl plank flooring throughout lower level (2024), Electrical panel upgrade (2024), New furnace (2023), as well as numerous behind-the-scenes and infrastructure improvements that add peace of mind and long-term value. Outside, there's even more to love! With productive apple trees, a handy shed for storage or projects, and a charming area beside the home that features a few small, peaceful trails to explore - the home also includes a fully insulated double-door garage, offering ample space and year-round functionality. This well-built and well-maintained home offers the perfect mix of space and quiet comfort. It is everything you need for your next chapter - a place where you can enjoy life, grow, and finally relax in the peaceful lifestyle you've been looking for! (id:48755)
RE/MAX Absolute Realty Inc.
1052 Lunar Glow Crescent
Ottawa, Ontario
Welcome to this stunning HN Homes Lynwood model townhome, built in 2020 and situated on a quiet crescent in a family-friendly neighbourhood. This spacious 3-bedroom + loft, 3-bathroom home with a finished basement and single attached garage offers approximately 2,272 sq. ft. of stylish living space with modern finishes throughout.The open-concept main level showcases elegant hardwood and tile flooring, a beautiful kitchen with quartz countertops, and a cozy gas fireplace - perfect for both relaxing and entertaining. Expansive south-facing windows fill the home with natural light, creating a bright and inviting atmosphere. A spacious foyer, convenient powder room, inside access to the garage, and a hardwood staircase leading to the upper level complete this thoughtfully designed main floor.Upstairs, the generous primary suite features a walk-in closet and a luxurious ensuite with a tiled walk-in shower. The second level also offers a versatile loft or study nook, ideal for working from home, along with a convenient laundry room for added functionality.The finished basement provides an excellent space for a recreation room, home gym, or hobby area, with plenty of storage and a rough-in for an additional bathroom - offering future flexibility.Located in the desirable Riverside South community, this home is close to parks, schools, shopping, public transit (including LRT and Park & Ride), and the Vimy Memorial Bridge for easy commuting across the city.Simply move in, unpack, and enjoy everything this beautiful home and vibrant community have to offer.Note: All furniture shown in the photos has been virtually staged. (id:48755)
Royal LePage Team Realty
1517 Caverley Street
Ottawa, Ontario
Welcome to 1517 Caverley Street - a bright and inviting 3+1 bedroom, 2 full bathroom bungalow in Ottawa's highly sought-after Riverview Park neighbourhood of Alta Vista! This charming home has been lovingly refreshed with numerous recent updates, making it move-in ready while offering incredible potential for future customization or even a two-unit conversion. Step inside to find a freshly painted interior complemented by refinished hardwood floors, new baseboards, and a warm, welcoming atmosphere throughout. The spacious living and dining areas are filled with natural light, perfect for relaxing or entertaining. The kitchen is spotless and functional - ready for your design ideas when the time comes. Three comfortable bedrooms and a well-maintained full bathroom complete the main level. Enjoy the additional living space in the sunroom, now featuring new flooring and a fresh coat of paint, ideal for morning coffee or an afternoon read. The finished lower level adds versatility with a large rec room, a fourth bedroom, a convenient half bath, and great potential for a secondary suite or in-law setup. Outside, the property offers a new front door, a spacious private backyard, and the peaceful surroundings that make Riverview Park one of Ottawa's most cherished communities. Major mechanicals have been taken care of with a new furnace (2024) and new central air conditioning (2023) providing comfort and peace of mind for years to come.Just minutes from The Ottawa Hospital, CHEO, Trainyards Shopping District, schools, parks, and public transit, this home combines location, lifestyle, and opportunity. Whether you're looking for a move-in-ready family home or a smart investment with future upside, 1517 Caverley Street is the perfect place to start your next chapter! (id:48755)
Lpt Realty
6096 Meadowhill Crescent
Ottawa, Ontario
Well maintained double garage detached home on a Quiet Family Crescent in highly desired Chapel Hill! Move-In Ready! Welcome to this beautiful brick-front detached home, ideally situated on a manicured corner lot in a quiet, family-friendly crescent. Offering 3 bedrooms, 4 bathrooms, and excellent curb appeal, this home delivers a perfect balance of comfort, style, and functionality. The main floor features a bright formal living room with hardwood flooring and a cozy wood-burning fireplace, ideal for relaxing or entertaining. A spacious formal dining room with hardwood floors provides an elegant setting for gatherings. The fully renovated kitchen is a standout, showcasing rich wood-tone cabinetry, tile finishes, stainless steel appliances, a large movable island with breakfast bar, and a sun-filled eat-in area overlooking the backyard. Upstairs, the generous primary bedroom offers hardwood flooring, a walk-in closet, and an updated ensuite with modern vanity. Two additional well-sized bedrooms and a full bathroom complete the second level. Hardwood staircases lead to both upper and lower levels, and the home is painted in tasteful neutral tones throughout. The fully finished lower level, with a separate side entrance, features a large family room with in-law suite potential, a full bathroom, laundry room, and ample storage. Step outside to a private, fully fenced backyard retreat complete with a newer deck, stone patio, cedar garden edging, and low-maintenance rock beds-perfect for outdoor living and entertaining. An extended driveway and double garage provide parking for up to six vehicles. Conveniently located within walking distance to parks, schools, and everyday amenities. A fantastic opportunity in a sought-after neighbourhood. 24-hour irrevocable on all offers. (id:48755)
RE/MAX Delta Realty Team
1070 Turner Drive
Brockville, Ontario
Welcome to Stirling Meadows in Brockville. This newly built bungalow offers both comfort and convenience, with easy access to Highway 401, shopping, and everyday amenities. The 'Stirling Hemlock Hip Roof' model by Mackie Homes provides approximately 1,539 sq. ft. of thoughtfully designed living space with three bedrooms, two bathrooms, and an open-concept layout that maximizes functionality and flow. The kitchen showcases two-toned cabinetry, stainless steel appliances, a neutral backsplash, and a generous island ideal for casual dining. The adjoining dining room and great room create a warm, inviting space, complete with a cozy fireplace and access to the sundeck and backyard for outdoor enjoyment. Additional features include a dedicated laundry room, a family entrance with interior access to the oversized single garage, and a primary suite with a walk-in closet and a beautifully appointed 4-piece ensuite. (id:48755)
Royal LePage Team Realty
116 Main Halyard Lane
Ottawa, Ontario
Welcome to this stunning 2023-built Glenview Willow End townhome offering 2,241 sq. ft. of beautifully designed living space in one of Barrhaven's most desirable family-friendly communities. This luxurious end-unit model feels like a detached home, filled with natural light and modern upgrades throughout.Step into a bright and spacious open-concept main level featuring 9-ft ceilings, gleaming hardwood floors, and large windows that create an inviting atmosphere. The gourmet kitchen is a showstopper with sleek white 39 upper cabinets, a stylish tiled backsplash, extended island with breakfast bar, premium Zenith quartz countertops, and stainless-steel appliances perfect for entertaining and everyday living.The elegant living area includes a contemporary electric fireplace, upgraded lighting, and pot lights, seamlessly connecting to the dining area and backyard ideal for family gatherings. Upstairs, discover 4 spacious bedrooms, including a serene primary retreat with a walk-in closet and spa-inspired ensuite featuring quartz counters and upgraded fixtures. The convenience of second-floor laundry and a beautifully appointed main bath add to the thoughtful design.A finished lower level offers a versatile recreation space perfect for a home office, gym, or media room, with ample storage.Located in a vibrant community surrounded by parks, top-rated schools, walking trails, and playgrounds, this home is steps from everyday conveniences, shopping plazas, Costco, restaurants, and future LRT access. Enjoy the perfect blend of modern comfort, elegant finishes, and a prime location ideal for growing families and professionals alike.Experience exceptional living in one of Barrhaven's most sought-after neighborhoods where style, space, and convenience meet. (id:48755)
Royal LePage Performance Realty
711 - 3500 Lakeshore Road W
Oakville (Br Bronte), Ontario
Welcome to BluWater Residences, an exclusive lakeside community offering resort-style living in the heart of Bronte. This beautifully appointed suite showcases stunning sunset and escarpment views with two walkouts to a private balcony complete with a gas hookup for BBQ. The upscale kitchen is finished with quartz countertops, tall cabinetry with glass shelving and lighting, a WOLF gas range with hood fan, and a SUB-ZERO refrigerator with dual freezer drawers. Thoughtful custom touches include a built-in wall unit in the living and dining area and a bespoke built-in with TV mount in the primary bedroom. Elegant hardwood floors, a luxurious four-piece bath with Kohler hardware, in-suite laundry, and an owned storage locker add to the homes appeal.Residents enjoy access to a heated underground parking garage, 24-hour concierge, fitness and wellness centre, spa with saunas and showers, an outdoor pool and hot tub overlooking the lake, beautifully landscaped lounge areas with fireplaces and BBQs, as well as a party room, guest suite, and visitor parking. Located minutes from Bronte Village, waterfront trails, marinas, parks, and fine dining, with easy access to the QEW and Bronte GO Station. BluWater offers not just a home, but an unmatched lifestyle by the lake. (id:48755)
Lotful Realty
730 Scala Avenue
Ottawa, Ontario
Welcome to 730 Scala Avenue, a completely renovated home that blends modern design with everyday comfort. The main level offers a formal living room, dining room, and family room, all featuring brand-new contemporary laminate floors, smooth ceilings, and an abundance of pot lights with upgraded light fixtures throughout. The living and dining areas showcase stunning custom design walls with elegant wainscoting and wallpaper, while the family room impresses with a stylish feature wall, gas fireplace, and custom backsplash. The brand-new open-concept kitchen is a true highlight, complete with ceiling-height cabinetry, stainless steel appliances, quartz countertops, and a beautifully upgraded powder room on the main floor. The second level features three spacious bedrooms with new laminate flooring and two fully renovated bathrooms, including a primary retreat with a private ensuite and large walk-in closet. The fully finished basement adds even more living space with a huge recreation room and another completely renovated full bathroom. Outside, enjoy a fully fenced and private backyard, plus a beautifully finished interlock front lawn that allows side-by-side parking. Ideally located close to schools, parks, shopping, transit, and all essential amenities, this turnkey home is one you don't want to miss. (id:48755)
Power Marketing Real Estate Inc.
513 Barrage Street
Casselman, Ontario
Not a detail has been overlooked in this beautifully constructed home by Solico Construction. The Osta model - 3 bedroom, 2 bathroom (1465 sqft). This stunning open concept floor plan features hardwood & luxury ceramic floors throughout, modern light fixtures, 9' ceilings, potlights & gorgeous open hardwood staircase. Gourmet kitchen boasts full, modern cabinetry to the ceiling, quartz countertops & large island & eating area, perfect for entertaining! Kitchen looking over the great room w/statement oversized windows allowing that natural light to pour in, this space is sure to impress. Spacious Primary bedroom w/walk-in closet. Additional bedrooms are of a generous size. Laundry room is conveniently located on the second level along w/a 4-piece luxury bath. Choose your finishings and make this home yours! This home has not been built. Photos are of a similar unit to showcase builder finishes. Make this home truly your own - choose the Osta model as featured here or select another model to suit your needs. (id:48755)
Exp Realty
161 Claridge Drive
Ottawa, Ontario
Welcome to this exceptional custom 4-bedroom, 3-bath semi-detached home with approximately 2,830 sqft of living space that truly feels like a single-family residence situated on a deep 30'x139' lot. Featuring 9-foot ceilings, a striking curved staircase, and a beautifully appointed Deslaurier kitchen with a spacious eat-in area and patio doors that lead to a large, fully fenced yard ideal with a massive patio.The bright and inviting family room offers abundant natural light and a cozy gas fireplace, while the separate dining area is perfect for entertaining. Upstairs, the generous primary suite includes a luxurious 4-piece ensuite and a walk-in closet, along with convenient upper-level laundry and three additional well-sized bedrooms.The finished basement boasts a massive rec room - plus a dedicated home gym space and ample storage room. Situated close to shopping, transit, and parks (id:48755)
Tru Realty

