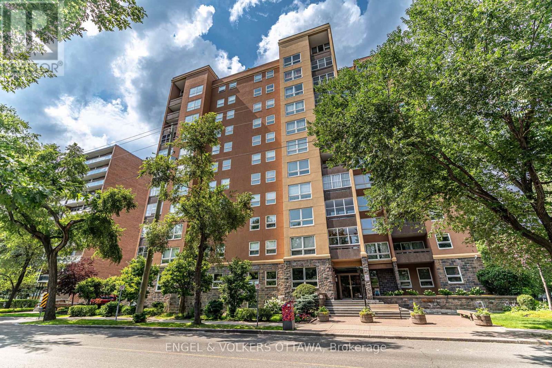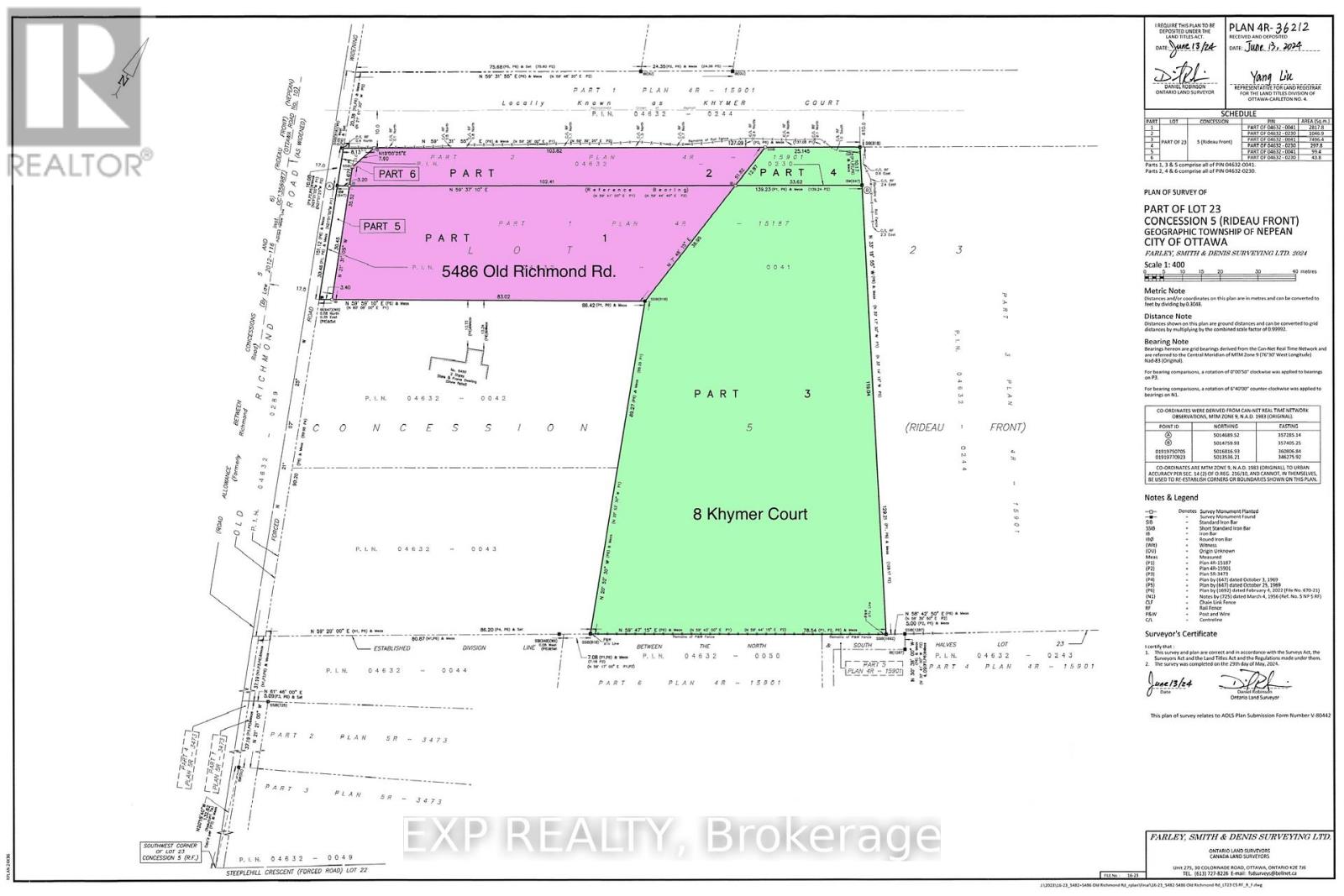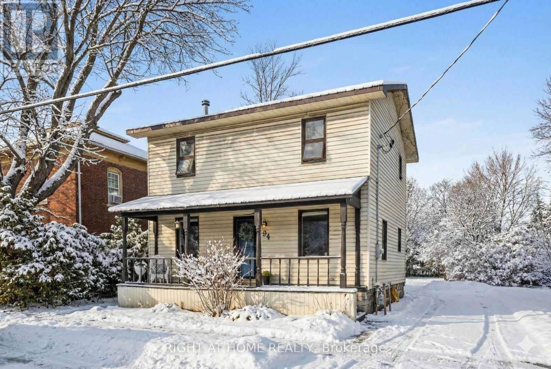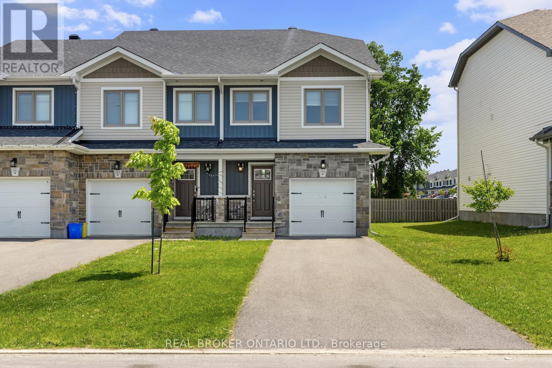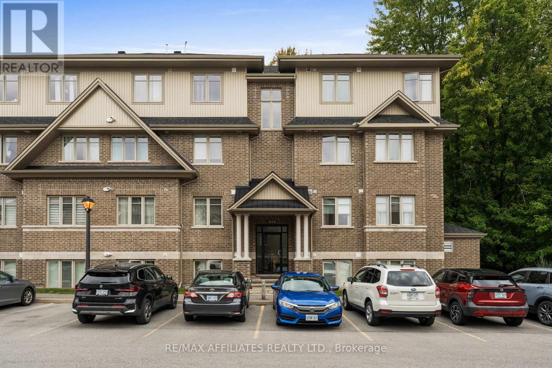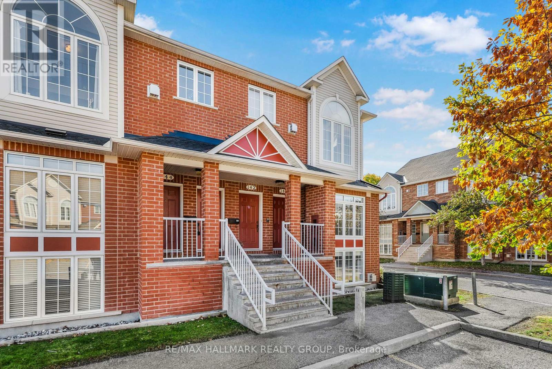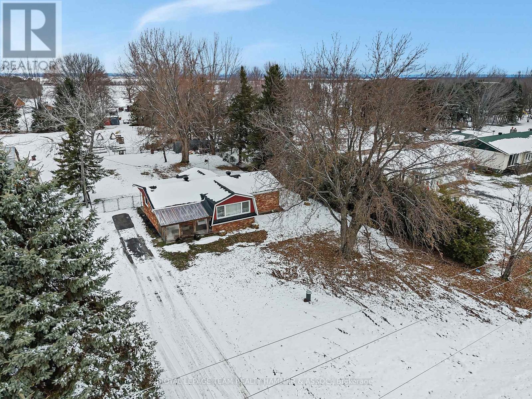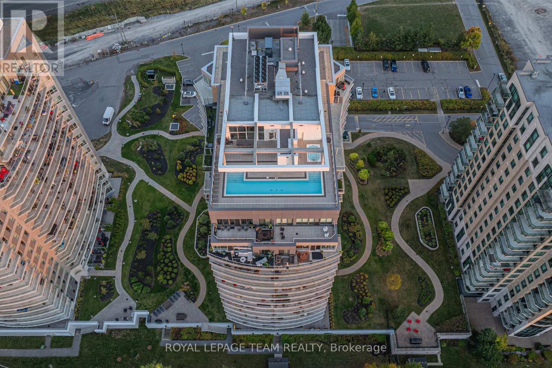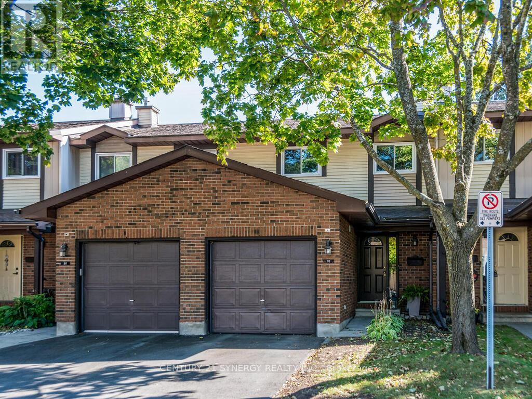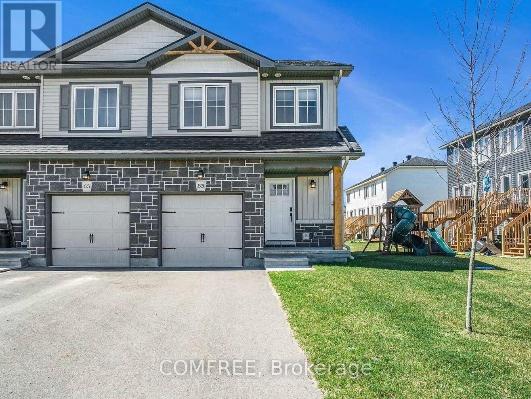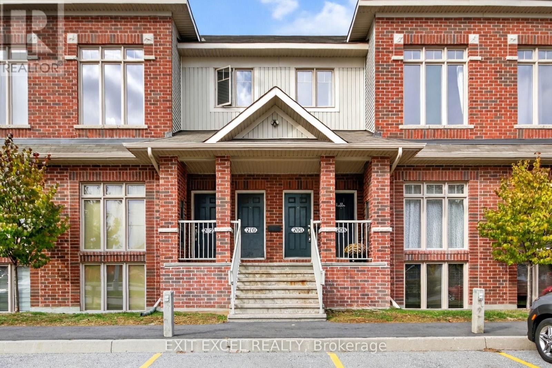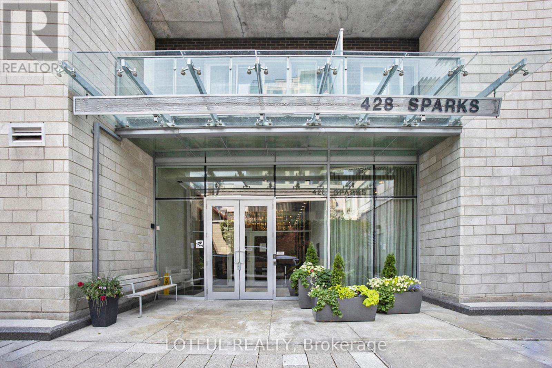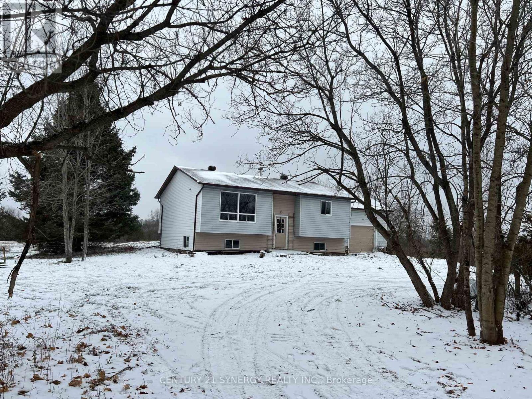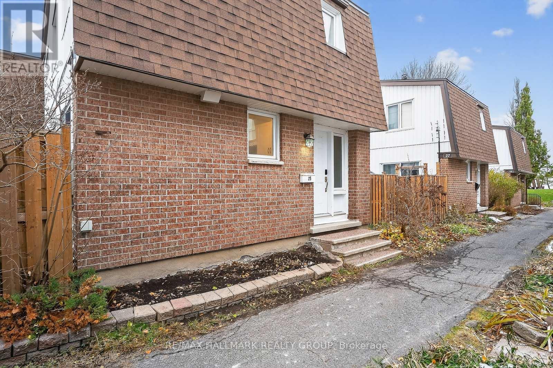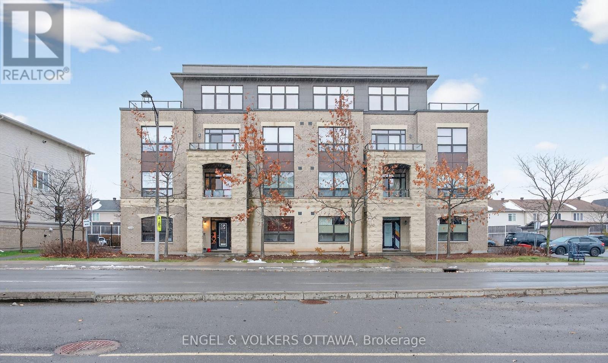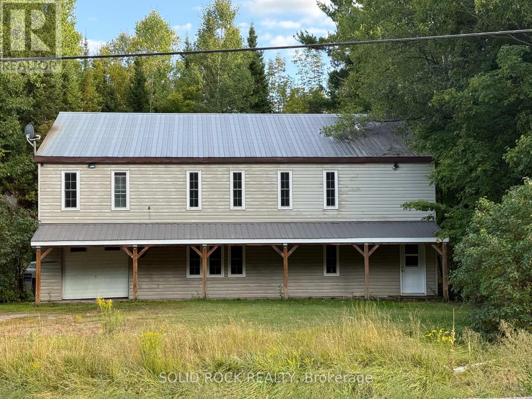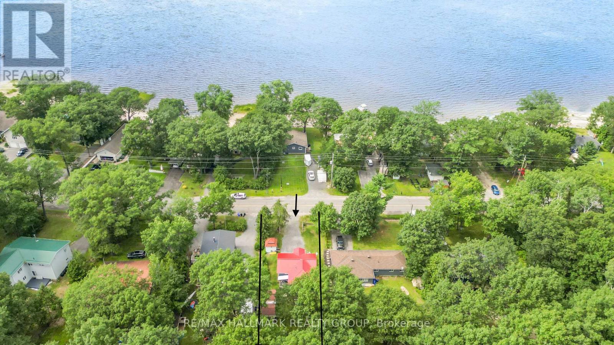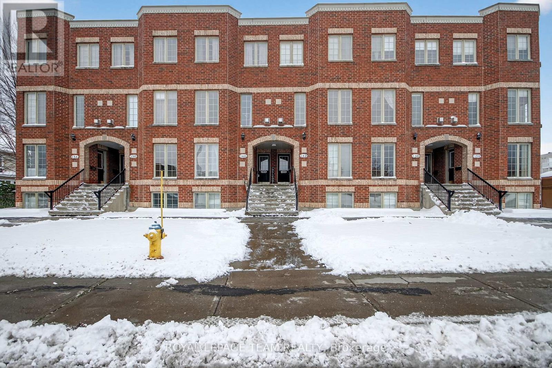906 - 373 Laurier Avenue E
Ottawa, Ontario
This spacious three-bedroom + den, two-bathroom condo offers breathtaking views and a premium location in the heart of Sandy Hill.The main living area features a bright sunken living room, a separate dining room, a private balcony, a versatile den, and a kitchen with a large pantry and in-unit laundry. The bedrooms are thoughtfully located down the hall for added privacy. The primary bedroom includes a three-piece en-suite and a walk-in closet, while the two additional bedrooms are generously sized and share a main bathroom.This condo also includes indoor parking and a storage locker. Amenities include an outdoor pool, sauna, party room/library, bike racks, car wash bay, and a workshop. Located within walking distance to the University of Ottawa, ByWard Market, Rideau Canal, Rideau Shopping Centre, Parliament Hill, and countless cafes, restaurants, galleries, and boutiques, this condo offers the perfect combination of luxury and convenience. Don't miss this incredible opportunity to live in one of Sandy Hills most desirable buildings! (id:48755)
Engel & Volkers Ottawa
5486 Old Richmond Rd. Road W
Ottawa, Ontario
ATTENTION DEVELOPERS AND CUSTOM HOME BUILDERS! Presenting an exceptional 1 acre of Village 1J land, offering a variety of development possibilities. This is the perfect site to build your dream home, or perhaps even a custom home with a coach house for multi-generational living or additional rental income. The flat lot is surrounded by mature trees, providing both privacy and natural beauty. Located in an exceptional area, it offers immediate proximity to the protected Rideau Trail, as well as all modern amenities. Enjoy the convenience of being just moments away from access to Highway 417. Gas connection is available at the street, and high-speed internet is ready to connect. Don't miss this unique opportunity to create the home you've always envisioned in an unbeatable location! VTB would be considered for qualified buyers. (id:48755)
Exp Realty
94 Main Street
North Dundas, Ontario
Welcome to 94 Main Street, nestled in the heart of the charming village of Morewood. Built in1891, this beautiful three-bedroom century home seamlessly blends historic character with modern comfort. Step inside and admire the original tin ceiling in the dining room, vintage doors, and classic moldings each detail echoing the homes timeless character. Thoughtful updates throughout ensure contemporary standards of living, including a full family room rebuild completed in 2025. The project has a poured concrete foundation with a five-foot crawlspace, new windows, a steel roof, and a deck that overlooks the peaceful, private yard. This home offers the tranquility of country living without sacrificing convenience. Just steps away, you'll find a family-run, full-service convenience store and LCBO. A short drive connects you to grocery stores, pharmacies, hardware shops, restaurants, medical clinics, and Winchester Hospital. Recent upgrades include a new furnace, water softener, and hot water tank (2024), plus a washer and dryer (2020). This is a rare opportunity to own a piece of history lovingly maintained and ready to welcome its next chapter. Furnace, HWT, Water Softener, Bathroom Vanity (2024) (id:48755)
Right At Home Realty
145 Ferrara Drive
Smiths Falls, Ontario
Welcome to 145 Ferrara Drive, one of Park View Homes most sought after end unit models. This stunning townhome is on a prime lot offering the perfect blend of privacy and low maintenance space. This 3 bedroom home combines luxury, privacy, and thoughtful design. Better than new, this home has been very lightly lived in, builder-owned, and meticulously maintained - a true turnkey opportunity. Step inside to discover an open, airy layout filled with natural light and stylish finishes. The standout feature of this model is the completely separate primary suite, just a few steps above the second level - offering a sense of exclusivity and privacy, rarely found in similar homes. With 2 additional bedrooms positioned away from the primary, the layout is ideal for families, guests, or a home office setup. Whether you're entertaining or relaxing, this home offers the space and comfort you need - all within a newly build and family focused, Smiths Falls community. Walkable to restaurants, Walmart, grocery stores, parks, schools, and more! The upgrades in this home are surreal! Finished basement/den offers an extra, versatile space for large families. With Quartz counters throughout, modern backsplash & a large kitchen island are just the beginning! Don't miss your chance to own this stunning home! (id:48755)
Real Broker Ontario Ltd.
575 Escala Private
Ottawa, Ontario
Introducing 'The Harper' - an exquisite 3-storey back-to-back townhome debuting for the first time in the highly desirable Chapel Hill community -The Commons - by Glenview Homes! Whether you're a First-Time Buyer seeking a low-maintenance entry into homeownership or an Investor looking for a premium, high-demand rental property, The Harper is a sought-after choice. With 1191sqft this home has been brilliantly designed to maximize space, style, and everyday comfort. The entry level welcomes you with a covered porch, bright foyer, and convenient garage access. The open-concept main floor centers around a stunning kitchen featuring a quartz island and a full suite of stainless steel appliances. Seamlessly flow into the bright great room and dining area which opens to a private balcony perfect for morning coffee. Convenient powder room completes this level. The upper level hosts the spacious primary bedroom with a generous walk-in closet, a comfortable second bedroom, and a modern 4-piece main bathroom also featuring quartz counters. Plus, enjoy the convenience of upper-level laundry! Coming full of upgrades like smooth ceilings throughout, elegant composite wood flooring on the entry and main levels, and contemporary pot lights that illuminate the space. Customize your layout and finishes by acting now to take advantage of a $2,500 Design Studio Bonus! The Commons is an amenity-rich community offering the perfect blend of convenience and quality of life. Enjoy local shops, fantastic restaurants, parks, and recreation facilities right outside your door. All this and some of the city's best schools. Best of all commuting is a breeze with direct bus route access to Downtown Ottawa and quick access to the city's core. Rendering of the park, interiors and elevations is an artist's concept and is for illustrative purposes only. Actual features, landscaping, and layouts may vary. E&OE (id:48755)
RE/MAX Affiliates Realty
H - 1030 Beryl Private
Ottawa, Ontario
Introducing 1030 Beryl Private located in the desirable Riverside South neighborhood. This contemporary Richcraft Condo, constructed in 2018, offers a unique living experience on the 3rd floor, boasting cathedral ceilings and picturesque views of the surrounding forest, with the feeling of living in a tree house. Upon entry, you are greeted by a welcoming foyer accessible from both the front and back entrances, each with its own staircase leading to the front and back exterior doors. With only two units per floor, residents can enjoy a peaceful and serene living environment.The spacious open concept layout seamlessly blends the Kitchen, Living, and Dining areas, perfect for modern living. The well-appointed kitchen features ample cupboard space, including a deep pantry for storage convenience. This residence comprises 2 bedrooms and 2 baths, with the primary bedroom showcasing a sizable walk-in closet and a private 3-piece ensuite. Additionally, in-suite laundry facilities and a utility room housing a furnace and efficient hot water tank contribute to the overall convenience and comfort of the home.Notable features include the balcony-based air conditioning unit and conveniently located parking just outside the front door. Riverside South's prime location offers easy access to major transportation routes such as Earl Armstrong and Limebank Road, providing swift connections to additional amenities in Barrhaven, plus the VIA Rail, the LRT system, and Ottawa International Airport. Don't miss the opportunity to call this property home schedule your viewing today before it's gone. (id:48755)
RE/MAX Boardwalk Realty
146 - 70 Edenvale Drive
Ottawa, Ontario
Welcome to 70 Edenvale Drive, a modern and elegant 2-bedroom plus den upper-level condo townhome perfectly situated in the heart of Beaverbrook, Kanata - one of Ottawa's most established and family-friendly neighborhoods.This bright and airy home features a stylish open-concept living and dining area with soaring ceilings and expansive windows that flood the space with natural light, creating a warm and inviting atmosphere. The updated kitchen is a true showpiece, complete with stainless-steel appliances, a functional center island, ample cabinetry, and direct access to a private balcony - ideal for enjoying your morning coffee or relaxing in the evening.Upstairs, you'll find two spacious bedrooms, including a primary suite with its own private balcony, a walk-in closet, and a modern ensuite bathroom. The versatile den offers the perfect space for a home office, study area, or cozy reading nook - adapting easily to your lifestyle needs.Designed for young professionals, growing families, or savvy investors, this home strikes the perfect balance of style, comfort, and convenience. Located just minutes from Kanata's tech hub, Kanata Centrum, and surrounded by parks, scenic trails, golf courses, and top-rated schools, it offers the best of suburban tranquility with city connectivity. Enjoy quick access to Highway 417, public transit, and the Richcraft Recreation Complex - everything you need is right at your doorstep.With two balconies, modern finishes, and a sophisticated yet practical layout, this Beaverbrook gem is move-in ready and waiting for you to call it home. (id:48755)
RE/MAX Hallmark Realty Group
4691 County Rd 10
The Nation, Ontario
Welcome to this inviting three-bedroom, one-bath all brick bungalow nestled in the peaceful community of Fournier. Situated on nearly 3/4 of an acre, this property offers the perfect blend of comfort, privacy, and room to grow. Step inside to discover the newly updated, open-concept kitchen and dining area, conveniently overlooking the sunken living room, ideal for modern living and entertaining. Large windows provide plenty of natural light, creating a warm and welcoming atmosphere throughout the main living space. Enjoy access to the covered porch, offering an ideal spot to relax with your morning coffee or unwind while overlooking the serene surroundings. The huge primary bedroom is a true retreat, featuring direct access to the main bathroom for added convenience. Two additional bedrooms offer flexibility for family, guests, gym or home office. Outdoors, enjoy ample space for gardening, outdoor activities, and children to play-a rare find with this much land. The property also benefits from a new well, giving you peace of mind and long-term value. Whether you're starting a family, downsizing, or looking for a peaceful country lifestyle, this bungalow delivers comfort, space, and charm in a beautiful rural setting. (id:48755)
Royal LePage Team Realty Hammer & Assoc.
1106 - 200 Inlet Private
Ottawa, Ontario
Experience elevated living at Petrie's Landing, steps from scenic Petrie Island Beach and the Ottawa River. Perched on the 11th floor, this 693 sq. ft. condo combines modern comfort with resort-style amenities. Featuring 1 bedroom plus an oversized den that easily serves as a second bedroom, this home is perfect for professionals, couples, or anyone seeking a stylish and flexible space. The open-concept layout is bright and inviting, with hardwood floors, oversized windows, and a sleek kitchen featuring quartz countertops, stainless steel appliances, and smart cabinetry. Both the living room and primary bedroom open to large private balconies, ideal for morning coffee, evening drinks, or simply soaking in the panoramic East-facing views of the Ottawa River. The spa-inspired 4-piece bathroom includes a deep soaker tub and a separate walk-in shower, while in-suite laundry, central air conditioning, and efficient gas heating add everyday convenience. Free access to a long list of amenities: a fully equipped gym, rooftop outdoor pool with BBQ area, elegant party and meeting rooms, plus one underground parking space and a storage locker. Located in a quiet, adult-oriented and smoke-free building, this prestigious address offers easy access to parks, golf courses, trails, and the marina, where nature meets modern urban living. Immediate occupancy available. Locker P2 left Storage Room B-126 and Garage Parking P1-Left side A-65. (id:48755)
Royal LePage Team Realty
78 Clarkson Crescent
Ottawa, Ontario
Welcome to this lovely 3 bedroom, 3 baths, move-in ready condo townhouse offering comfort, convenience, and plenty of space for the whole family. Ideally situated close to shops, transit, parks, and schools. The main floor features an open-concept sun filled living and dining area with a cozy gas fireplace, perfect for entertaining or family gatherings. Handy patio doors to the fenced backyard. The eat-in kitchen is very functional, with space for casual meals. Enjoy the added convenience of a garage with inside entry. Upstairs, you'll find a generous primary bedroom with a 3-piece ensuite, along with two additional bedrooms, each a good size and a full 4 piece bath. Fresh new carpeting adds warmth and comfort to the second level.The unfinished basement provides versatile space whether you're looking for a home gym, playroom, or excellent storage. (id:48755)
Century 21 Synergy Realty Inc.
63 Whitcomb Crescent
Smiths Falls, Ontario
Upgraded end-unit townhome in the Bellamy Farms community. This 3-bedroom, 3-bath home with finished basement offers modern finishes and bright living space across three levels. The main floor features an open-concept living and dining area with large windows providing ample natural light. The kitchen includes stainless steel appliances, a custom stone-tiled backsplash, a center island with built-in outlets, and a pull-down faucet. Upstairs offers a spacious primary suite with walk-in closet and ensuite, plus two additional bedrooms and a laundry room with custom cabinetry and marble folding surface. The finished basement with large windows adds flexible living space and includes a separate storage room. Window coverings, mirrors in all baths, and privacy film on the front door are included. Furnace is owned. Walking distance to shops, trails, eateries, schools, and transit, and just minutes to parks, downtown Smiths Falls, and the Rideau Canal. (id:48755)
Comfree
51 - 5450 Canotek Road
Ottawa, Ontario
Discover this impressive 2,000 sq ft commercial condo, designed to elevate your business with two bright and spacious levels of flexible workspace. Complete with two modern bathrooms and a sleek kitchenette, the layout blends function and style effortlessly. Clients and staff will appreciate the ample on-site parking, while you benefit from low condo fees and the long-term value of ownership. Plus, its walking-distance access to the LRT provides easy commute convenience for both employees and visitors. Whether you're looking to grow your own business, secure a smart investment, or enjoy the best of both worlds, this property offers exceptional potential. (id:48755)
RE/MAX Absolute Realty Inc.
206 Keltie Private
Ottawa, Ontario
This bright and spacious 2-bedroom + loft, 1.5-bath stacked condo in popular Longfields, Barrhaven has been thoughtfully updated throughout. The open-concept main floor features soaring two-story windows, a large kitchen island, and an eat-in area perfect for entertaining. The kitchen was refreshed in 2023 with refaced cabinets, new countertops, and backsplash. The main bath shines with a new vanity, hardware, and flooring (2025), and nearly all light fixtures have been updated-including a new bedroom fan (2025). Other updates include a new A/C (2025), washer & dryer (2025), and owned hot water tank (2023). The loft overlooking the living room offers the perfect bonus space for a home office or reading nook. Ideally located within walking distance to schools, parks, shopping, and transit. A move-in ready home in one of Barrhaven's most convenient communities! (id:48755)
Exit Excel Realty
601 - 428 Sparks Street
Ottawa, Ontario
Just one block from the Queen Street LRT, this executive-style one-bedroom suite offers the perfect blend of luxury and convenience. Nestled in the prestigious Cathedral Hill, this residence boasts upscale finishes, including engineered hardwood, stunning ceramics, and chic, elegant cabinetry. The modern kitchen features Energy Star appliances, an under-counter microwave, a sleek hood fan, a stylish backsplash, and a versatile island ideal for cooking and entertaining. Floor-to-ceiling windows, adorned with California blinds, bathe the unit in natural light, while the spacious bedroom offers a generous closet. Enjoy breathtaking east-facing views, with reflected sunlight brightening the space throughout the day and a front-row seat to Canada Day fireworks! Unmatched amenities include a state-of-the-art fitness center, concierge service, guest suites, a party room, a dog wash station, and more. Secure underground parking and a storage locker complete this exceptional offering. Steps from Ottawa's finest riverfront, canal paths, and historical landmarks this is urban living at its finest. (id:48755)
Lotful Realty
1003 - 373 Laurier Avenue E
Ottawa, Ontario
Welcome to an urban sanctuary that elevates city living perched on the sunlit southeast corner of the 10th floor. With sweeping views across Sandy Hill, downtown Ottawa and the Gatineau Hills, this elegant suite is a rare find. Formerly a 3-bedroom, this 1,338 sq. ft. (MPAC) residence has been thoughtfully redesigned into a spacious 1-bedroom and office space for function and comfort. The. Seller may be willing cover it back to 2 or 3 Bedrooms if required. The dramatic sunken living room offers a striking focal point, while the enclosed, three-season balcony adds a light-filled retreat with ever-changing skyline views.The modern kitchen integrates seamlessly with the living and dining areas ideal for hosting or daily living. Features include 2 bathrooms, in-unit laundry, a walk-in closet and rare dual entrances perfect for professionals or welcoming guests. Renovated in the last 6 years, the finishes are sleek and move-in ready: updated floors, fixtures and a well-equipped. Great space for a home office or creative space, while the bonus sitting area adds a sense of spaciousness rarely found in condo living. Located in a meticulously cared-for building known for its strong community and high standards, residents enjoy a saltwater outdoor pool, landscaped gardens, modern guest suites and attentive on-site management. Just a 5-minute walk to Strathcona Park and near embassies, the Rideau River, U-Ottawa and the ByWard Market, this address combines peaceful living with prime downtown access. A standout opportunity in one of Ottawas most desirable enclaves. It would be easy to erect a wall with door to enclose the second bedroom as it's currently an open amazing open flexible space. The Building also offers saunas, an updated Party-Room, a large flex room, bike rack, carwash bay, workshop and recently updated guest suites for your out of town guests. (id:48755)
Exp Realty
103 - 300 Montee Outaouais Street
Clarence-Rockland, Ontario
This upcoming 2-bedroom, 1-bathroom (2 Bath option also available) condominium is a stunning upper level middle unit home that provides privacy and is surrounded by amazing views. The modern and luxurious design features high-end finishes with attention to detail throughout the house. You will love the comfort and warmth provided by the radiant heat floors during the colder months. The concrete construction of the house ensures a peaceful and quiet living experience with minimal outside noise. Backing onto the Rockland Golf Course provides a tranquil and picturesque backdrop to your daily life. This home comes with all the modern amenities you could ask for, including in-suite laundry, parking, and ample storage space. The location is prime, in a growing community with easy access to major highways, shopping, dining, and entertainment. Photos are from a similar model and have been virtually staged. Buyer to choose upgrades/ finishes. Occupancy approx November 2026, Flooring: Ceramic, Laminate (id:48755)
Paul Rushforth Real Estate Inc.
104 - 300 Montee Outaouais Street
Clarence-Rockland, Ontario
This upcoming 2-bedroom, 1-bathroom ( 2 Bath option available ) condominium is a stunning lower level middle unit home that provides privacy and is surrounded by amazing views. The modern and luxurious design features high-end finishes with attention to detail throughout the house. You will love the comfort and warmth provided by the radiant heat floors during the colder months. The concrete construction of the house ensures a peaceful and quiet living experience with minimal outside noise. Backing onto the Rockland Golf Course provides a tranquil and picturesque backdrop to your daily life. This home comes with all the modern amenities you could ask for, including in-suite laundry, parking, and ample storage space. The location is prime, in a growing community with easy access to major highways, shopping, dining, and entertainment. Photos have been virtually staged., Flooring: Ceramic, Laminate (id:48755)
Paul Rushforth Real Estate Inc.
864 Weedmark Road
Merrickville-Wolford, Ontario
OPEN HOUSE SAT DEC 6 11:00 AM-12:00 PM. Escape to the peaceful countryside in this charming 3-bedroom bungalow located on a serene lot along Weedmark Road. Just minutes away from Brockville, Smiths Falls, and the artisans village of Merrickville, this property is perfect for those looking to enjoy a quiet lifestyle while still being close to amenities. Featuring a full unfinished basement, large bright windows, new flooring, and fresh paint, this home is move-in ready. The separate 1860 restored log building on the property can be used as a studio, workshop, or children's playhouse. With a circular drive for convenience and amazing neighbours nearby, this property offers the perfect balance of privacy and community. Spend your days gardening or simply enjoying the peaceful sounds of nature in your own backyard. Don't miss out on this opportunity to make this tranquil country retreat your own. (id:48755)
Century 21 Synergy Realty Inc.
1105 - 556 Laurier Avenue W
Ottawa, Ontario
Over 1,000 square feet of bright living space! Awesome amenities including a pool on the 23rd floor! This two storey apartment in the sky has an unbeatable location - steps from Parliament Hill, Community Gardens, Food Basics, the new Adisoke Public Library, Sparks Street restaurants, Light Rail at the Lyon Station, or cycle along the Ottawa River! This modern 2 bedroom, 2 bathroom, apartment features laminate floors, a renovated kitchen, a large open concept living / dining room, 2 balconies with South and North vistas, in-unit laundry, in-unit storage, a separate dedicated locker and underground parking. The primary bedroom has an ensuite three piece bath and the second balcony. This excellent condo Building known as Kevlee Tower, also features an exercise room, sauna, party room with Fooseball, Ping Pong and Guest Suites. (id:48755)
Coldwell Banker Rhodes & Company
26 - 837 Eastvale Drive
Ottawa, Ontario
837 EASTVALE DRIVE - UNIT 26 sits this 3 bedroom 2 full bathroom townhouse with plenty of space .The complex is designed with no adjoining walls ( like a detached dwelling ) and this unit has an unobstructed view west ,a very bright and sunny unit and yard , a few steps away from open green fields , toboggan hills , close to visitors parking ,choice parking spot at your unit ,fully fenced in (and private) patio'd yard c/w a garden shed , unit has many updates such as fully renovated kitchen, cabinetry, flooring ,stainless steel appliances , pot lighting & task lighting , backsplash , formal dining room which opens to a spacious living room , both living room and kitchen have double glass sliding patio doors which lead out to the west facing yard . Upstairs are 3 generous sized bedrooms , all with large operational windows, plenty of closet space ,very bright . As well a recently reno'd 5 piece bathroom ( 2 sinks ),newer vanity and tiled flooring , new(er) flooring on both main and most of second floor . Down to the lower level is the second full bathroom which houses the laundry facilities (new washer/dryer) plus a stand up shower, again plenty of room/very spacious . A smaller room which would make for great computer nook also gives access to the furnace and hot water tank , add to that a rec room ,great for a ping pong table , or flat screen ..... many possibilities -new drywall ceiling in rec room . Good strong condo corp , close to all amenities ,rec facilities (Sens Plex) ,Ottawa River pathway system, the new LRT is a very short walk away ,Costco, quality schools including the re-known Colonel By ( the IB program ) plus ,plus plus . (id:48755)
RE/MAX Hallmark Realty Group
302 - 760 Chapman Mills Drive
Ottawa, Ontario
Located in the heart of Chapman Mills, this bright and thoughtfully designed Bravo model 2-bed, 2-bath condo spans approximately 1,038 sq. ft. and features a large walkout terrace. The main living area is warm and inviting, with a seamless flow between the dining, kitchen, and living spaces. Oversized windows fill the rooms with natural light, while the updated kitchen features white shaker cabinetry, granite countertops, stainless-steel appliances, and a peninsula with seating that opens into the dining area with direct access to the terrace. With wood-plank flooring and a clear glass railing, this unit's outdoor space is perfect for morning coffee, unwinding with a book, or enjoying views of the surrounding neighbourhood while dining. The primary bedroom, with a tray ceiling detail and plush carpeting, features ample closet space and leads to an ensuite with a walk-in shower. The well-proportioned secondary bedroom features a large picture window and mirrored closet doors, making it ideal as a children's or guest room. A second full bathroom, located near the unit's entrance, features tiled flooring and a tub/shower combo. Just off the main lobby, access to the garage space and a storage locker make unpacking the car a breeze! With everyday amenities just minutes away, including shopping, grocery stores, restaurants, public transit, and cafés, this home is ideal for both downsizers and young professionals in one of Barrhaven's most desirable neighbourhoods! (id:48755)
Engel & Volkers Ottawa
2855a Highway 132 Road
Admaston/bromley, Ontario
Welcome to a one-of-a-kind property designed to suit the needs of extended or multi-generational families or an in-law suite. This spacious and thoughtfully designed home offers both flexibility and charm. The multi-level floorplan provides a seamless blend of comfort and functionality. On the main level you will find an open-concept living area complete with a convenient kitchenette, a full bathroom and a bright bedroom perfect for in-laws, guests or independent family members seeking their own space. Upstairs, the inviting open-concept layout continues with upgraded laminate flooring, a full kitchen overlooking the dining area and living room and easy access to upper-level laundry. Three generous bedrooms await, including a spacious primary bedroom with a private 2-piece en-suite and ample closet space throughout. Step into the impressive heated garage boasting with separate hydro source, 17 foot ceilings and a 12 overhead door ideal for hobbyists, workshop space or additional entertainment area. The built-in bar and gathering space make it perfect for hosting family and friends year-round. Outside you can make the wooded area your own with the summer campfires or outdoor activities. Enjoy the comfort of being just 4 km from Dragonfly Golf Links, 1 km from Admaston Public School and amenities. Tucked away in a peaceful, private setting just minutes from the heart of Renfrew. You will love the balance of privacy and convenience this home provides. Don't miss the chance to make this truly unique property. (id:48755)
Solid Rock Realty
715 Bayview Drive
Ottawa, Ontario
Welcome to 715 Bayview Drive, now offered at a reduced price. This extensively renovated home is tucked away in the quiet but vibrant Ottawa River beach community of Constance Bay, just steps from a public access lane to the beach. Enjoy peaceful views with no rear neighbours and take advantage of year-round outdoor recreation within the nearby Torbolton Forest trails. Extensively renovated in 2022, this home includes a thoughtfully designed addition, along with a new septic system and drilled well. Information on the updates is available for review. Bright and open living spaces are perfect for relaxing or entertaining. The kitchen offers functionality and style, while the bedrooms provide comfortable retreats. The backyard offers privacy and space to unwind, with easy access to nature. Keep an eye out for the deer! A spacious 52' x 324' lot! This property combines the best of country living with convenient access to Kanata and Ottawa amenities. Whether you are looking for a year-round residence, a peaceful getaway, or a property with room to expand, this one has it all. 715 Bayview combines modern updates, a prime location, and a sought-after riverside community for a truly unique lifestyle. Your next chapter in Constance Bay starts here! Contact me today to book your private showing or to request more information. 18 hours' notice for showings please; 24 hours irrevocable on all offers, with Schedule B attached. (id:48755)
RE/MAX Hallmark Realty Group
144 Berrigan Drive
Ottawa, Ontario
Welcome to this beautifully maintained 2-storey condo offering over 1,400 sq. ft. of comfortable and functional living space. Bright and spacious, this home features 2 bedrooms, 3 bathrooms and a well-designed layout ideal for everyday living and entertaining. The open concept main floor showcases hardwood flooring throughout the living and dining areas, with a cozy gas fireplace creating a warm and inviting atmosphere. The large kitchen provides ample counter and cabinet space, new countertops and a sun-filled breakfast nook with access to a generously sized balcony, perfect for morning coffee or evening relaxation. Upstairs, you'll find two spacious bedrooms, each with its own ensuite bathroom and wall-to-wall closets. The primary bedroom also includes a private balcony, offering an additional outdoor retreat. The upper level is completed with a convenient laundry/utility room and two extra storage spaces. Additional highlights include fresh interior paint, new carpet on the staircase, one designated parking spot and plenty of visitor parking. Ideally located within walking distance to schools, parks, shopping, public transit, and other local amenities, this move-in-ready home is a fantastic opportunity for first-time buyers, downsizers, or investors alike. (id:48755)
Royal LePage Team Realty

