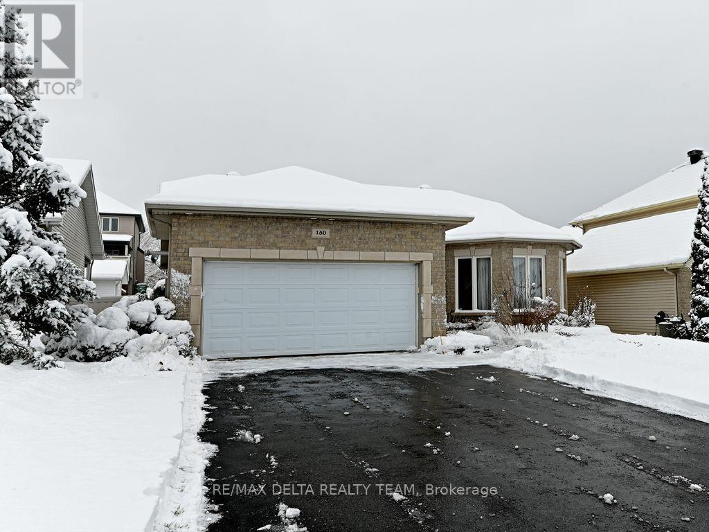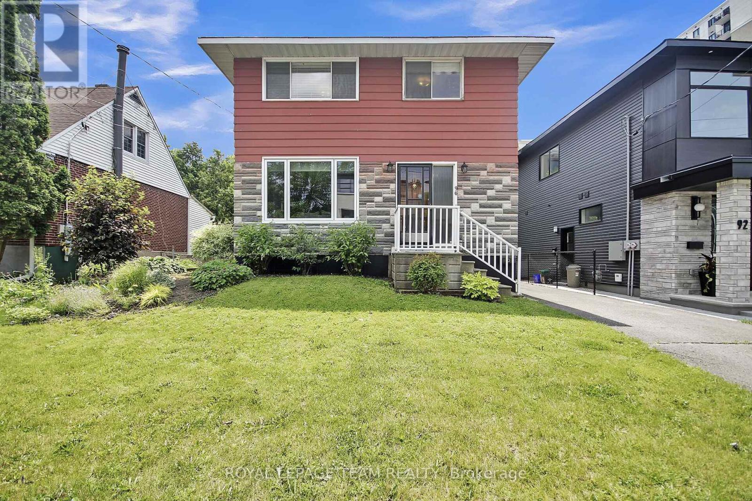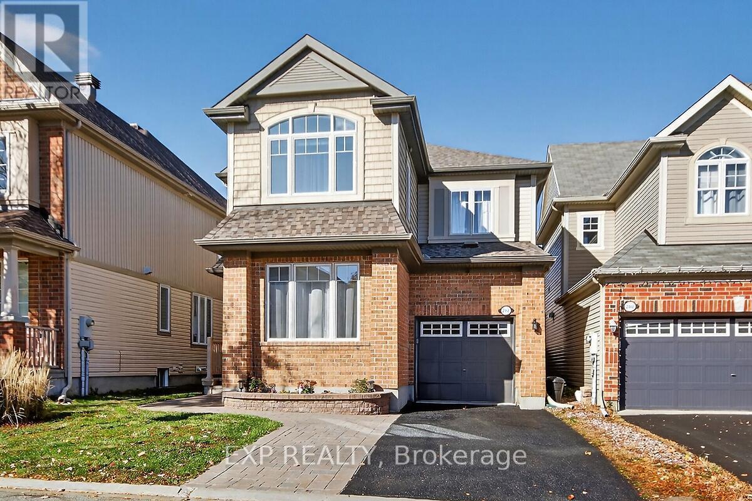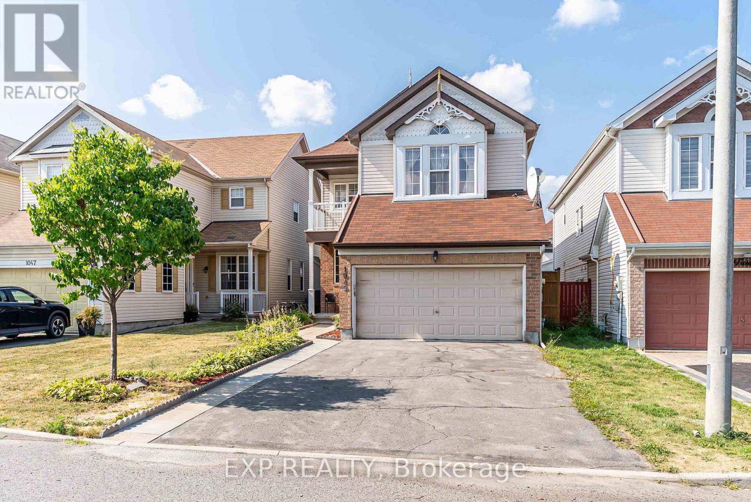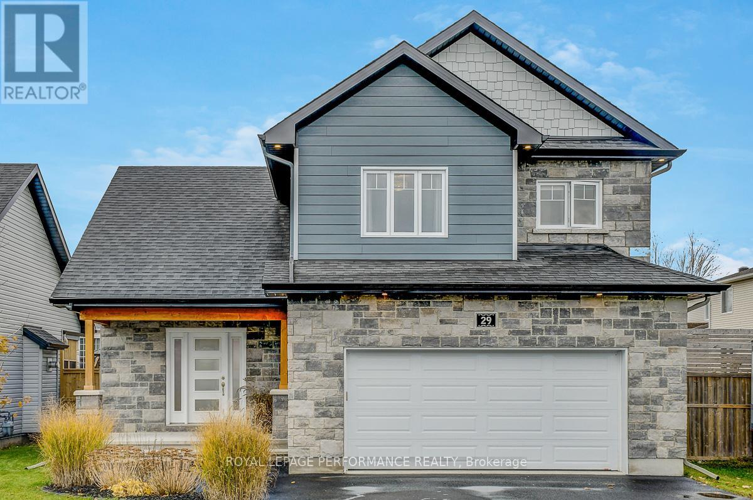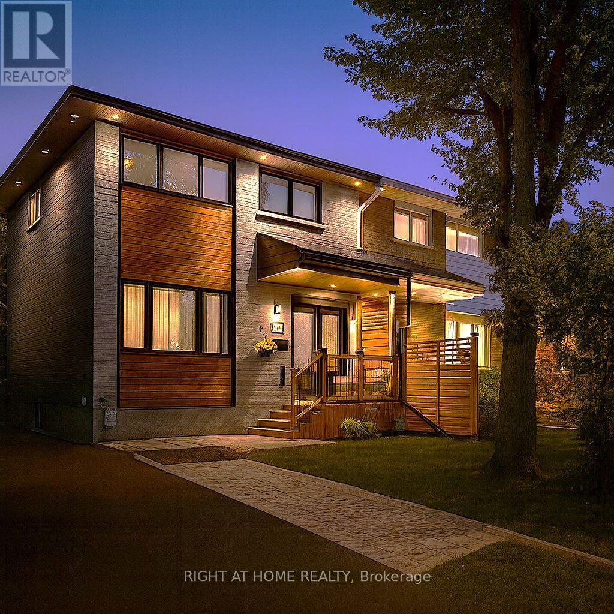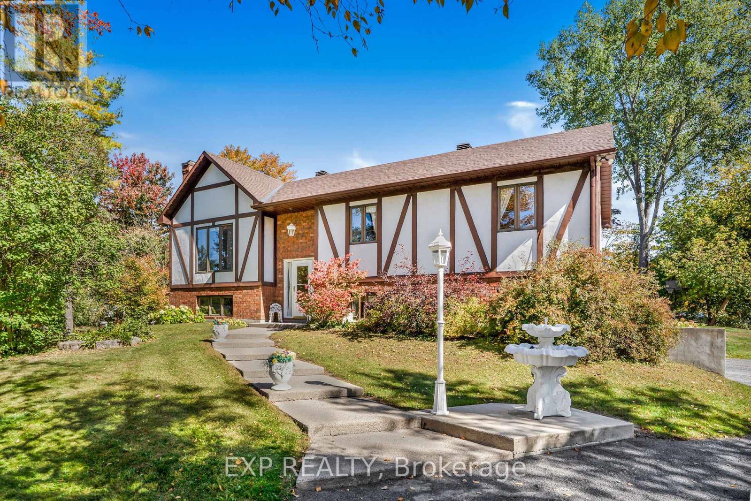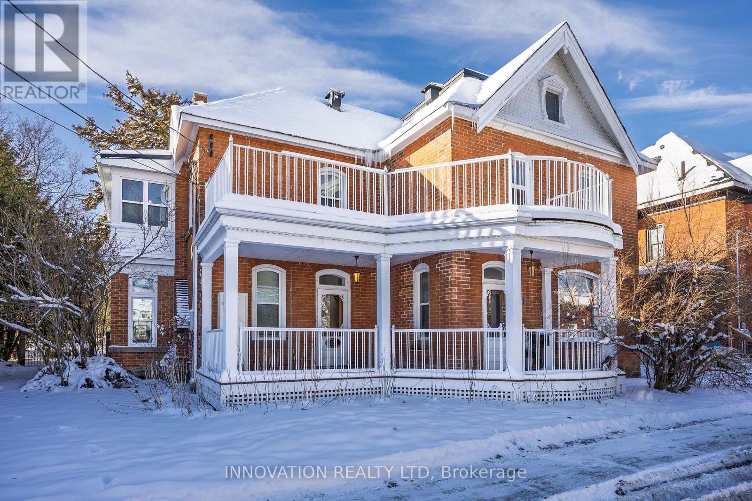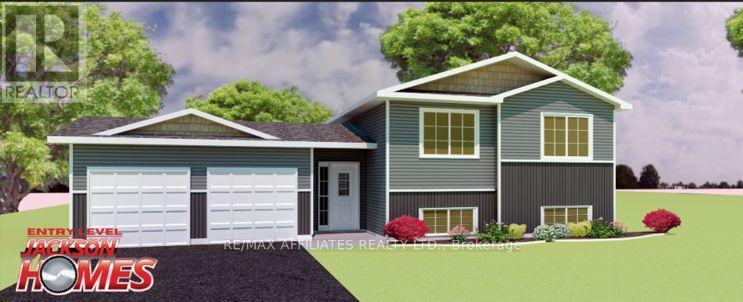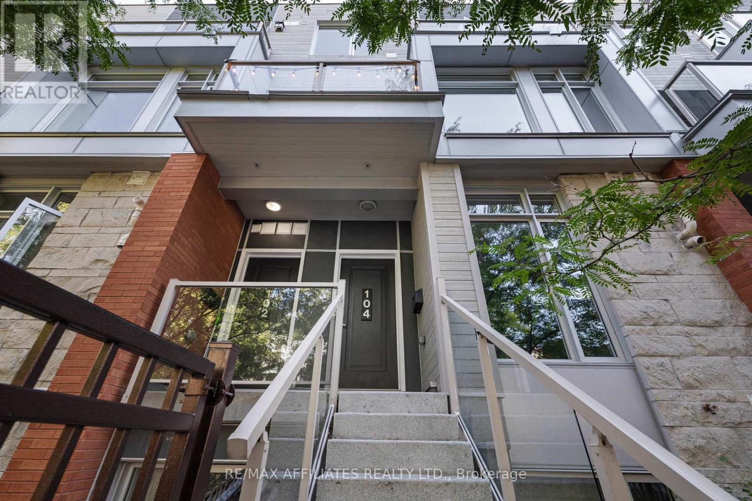150 Sandra Crescent
Clarence-Rockland, Ontario
Welcome to 150 Sandra Crescent! This bright and spacious 3+1-bedroom, 3-bathroom bungalow is located in the desirable Rockland neighbourhood. Featuring a double garage, a fully fenced yard, and a composite deck with a wonderful hot tub under a gazebo, perfect for year-round enjoyment. The kitchen showcases beautiful solid hardwood cabinets and a center island in neutral tones, while gleaming hardwood and porcelain tile floors flow throughout the main level. The updated main bath and dreamy, fully finished basement offer comfort and versatility, including a large family room, 4th bedroom, new 3-piece bath with laundry, and ample storage space. Enjoy the convenience of two well-built 10x12 sheds for extra storage. Ideally located within walking distance to golf, parks, public transit, and amenities, with easy access to the highway.(Photos are from a previous listing. Flooring includes hardwood, ceramic, and laminate.) (id:48755)
RE/MAX Delta Realty Team
96 Prince Albert Street
Ottawa, Ontario
Welcome to 96 Prince Albert Street, located on a cul-de-sac in the vibrant community of Overbrook. This unique property has so many possibilities. Zoned R3M, the lot size opens the potential for a small multi-unit build, similar to many recently constructed on this desirable street at million dollar prices. However, this is also a welcoming home with an updated, open feel that can accommodate a modern family. It is a 4 bedroom, 1 1/2 bath detached house, ideally located just minutes from downtown, with easy access to the 417, public transit, Rideau River pathways and parks, the Ottawa baseball stadium and shopping at St. Laurent and the Train Yards. The spacious foyer leads to open living and dining rooms, making an entertainment area that runs the full depth of the house. The convenient kitchen has plenty of cupboards and counters, and leads to an amazing covered deck that spans 32 ft x 17.7 ft. There is still room behind for a good-sized yard and garden. There is a convenient powder room off the hall on the main level. Upstairs, there is a bright oversize principal bedroom. One other bedroom is being used a sewing and craft workshop. Another is set up as a gym space. The fourth bedroom now provides ample space for guests. A bright family bath completes the layout. In the basement, there is a large recreation room, a laundry and a big workshop. Investment or home, 96 Prince Albert does it all. (id:48755)
Royal LePage Team Realty
202 Mistral Way
Ottawa, Ontario
Pride of ownership is evident throughout this 3 Bedroom, 4 Bathroom, Finished Basement, Home!! Parking for 3 vehicles. Major updates include: Roof 2024, New Furnace and A/C 2022. Walk into the tiled Foyer with a nice mirrored closet. Living room with Hardwood Floors. Powder bath on main level along with Dining room that has a Gas Fireplace. Kitchen has loads of cabinets and newer appliances. Sliding doors to the backyard with more Interlock and a nice Gazebo setup, also the big shed stays! Inside Garage access. Upstairs, Large Primary Bedroom has a walk in closet and great 5 piece Ensuite! Lots of Hardwood Flooring Throughout! Generous 2nd and 3rd bedrooms, Full Bath, and a Laundry Room round out the 2nd level. Basement has a 3 piece bathroom, Huge Rec room, and Large Storage/Utility Room. Anchored Gazebo 2021, Garage door spring 2024 - this Home is well maintained!! Good access to 417, Tanger Outlet, NDHQ Carling Campus, Shopping, Restaurants, and more - This a Great Home in a Great Location! Call your Realtor today! (id:48755)
Exp Realty
1049 Fieldfair Way
Ottawa, Ontario
Welcome to this stunning Rosemere model home built by Phoenix Homes. Nestled in the desirable Orleans community, this home offers a perfect blend of luxury and functionality, complemented by an excellent location with convenient access to local amenities. Step inside to an open concept design, that offers a bright and airy living/dining area with plenty of room for family gatherings. The gourmet kitchen includes a breakfast area, pantry, as well as a large family room. The second floor offers a laundry room, 4 large bedrooms with a walk out balcony, spacious ensuite, walk in closet and full second bathroom. Enjoy the beautifully landscaped low maintenance backyard to relax and entertain family and friends. Located minutes to parks, scenic trails, schools restaurants, transit, the beach, this home is designed with thoughtful details and ample space, all within a prime Orleans location. Schedule your private viewing today! (id:48755)
Exp Realty
940 Katia Street
The Nation, Ontario
OPEN HOUSE December 18th at 4:00pm - 6:00pm 63 Chateauguay Street, Embrun. Welcome to the Emma a beautifully designed 2-storey home offering 1,555 square feet of smart, functional living space. This 3-bedroom, 2.5-bath layout is ideal for families or anyone who values efficient, stylish living. The open-concept main floor is filled with natural light, and the garage is conveniently located near the kitchen perfect for easy grocery hauls straight to the pantry. Upstairs, the spacious primary suite features a walk-in closet and private ensuite, creating a relaxing retreat at the end of the day. Every inch of the Emma is thoughtfully laid out to blend comfort, convenience, and modern design. What truly sets this model apart is its fully legal, separate metered basement unit, complete with a separate 1-bedroom layout and 4-piece bathroom. Whether you're looking to generate rental income, accommodate extended family, or create a private guest space, this built-in secondary dwelling offers flexibility and long-term value. Constructed by Leclair Homes, a trusted family-owned builder known for exceeding Canadian Builders Standards. Specializing in custom homes, two-storeys, bungalows, semi-detached homes, and now offering fully legal secondary dwellings with rental potential in mind, Leclair Homes brings detail-driven craftsmanship and long-term value to every project. (id:48755)
Exp Realty
29 Meadowlark Street
Russell, Ontario
Welcome to this exceptional 3-bedroom, 2-storey home where modern elegance meets everyday comfort. Only seven years old, this residence has been lovingly maintained and shows like new, reflecting pride of ownership in every detail. The exterior is impressive, featuring striking architectural lines, illuminating soffit lighting, and a grand covered entrance that creates a welcoming first impression. Step inside and you're greeted by a bright, open-concept layout bathed in natural light from oversized windows, accentuating the beautiful flooring, cathedral ceiling, and tasteful finishes throughout. The spacious living and dining areas flow seamlessly together, providing a warm and inviting setting perfect for gatherings or quiet evenings at home. The kitchen is both stylish and functional, offering sleek stainless steel appliances, a walk-in pantry, and an abundance of counter space. The large island, complete with a built-in wine fridge, serves as the heart of the home-ideal for entertaining friends and family. Upstairs, discover three generously sized bedrooms, each with large windows and ample closet space. The primary suite feels like a private retreat, boasting a luxurious 4-piece ensuite with a soaker tub, glass-enclosed shower, and modern vanity, as well as a spacious walk-in closet. The convenient second-floor laundry adds functionality to the home's thoughtful layout. The lower level offers endless potential-perfect for a home gym, office, or recreation room-and awaits your finishing touch. Outside, the recently transformed backyard is a true oasis featuring a covered veranda, a stunning stamped concrete patio and relaxing hot tub, ideal for unwinding or entertaining beneath the stars. Located steps from parks, schools, and conservation trails, and just minutes from local shops, restaurants, and amenities. This home offers the perfect blend of modern luxury, community charm, and easy access to Ottawa. (id:48755)
Royal LePage Performance Realty
347 Zephyr Avenue
Ottawa, Ontario
Welcome to this extensively upgraded 3-bedroom, 2-bathroom semi-detached home, perfectly blending modern design with timeless comfort. Just a 500m walk to Britannia Beach, parks, schools, restaurants, cinema, and endless amenities, this residence offers the ultimate in convenience and lifestyle.Step inside and be greeted by bright, sun-filled interiors enhanced by oversized windows, elegant feature walls, and luxury tile finishes throughout. The open-concept living spaces are designed with sophistication and warmth, highlighted by a modern electric fireplace, designer lighting, and sleek architectural details.The gourmet kitchen and dining areas flow seamlessly onto the private deck, complete with stylish seating and a spacious backyard retreat ideal for entertaining or unwinding outdoors. Upstairs, three serene bedrooms offer comfort and style, while spa-inspired bathrooms showcase custom tile work and high-end fixtures.The fully finished basement is a true extension of the home, featuring a luxury electric heated fireplace, a full bathroom, and versatile living space perfect for a family room, home office, or guest suite.Outside, enjoy a beautifully designed composite deck, lush greenery, and a relaxing ambience that perfectly complements the homes indoor elegance.This property embodies a rare combination of luxury, location, and lifestyles move-in ready gem within one of Ottawas most desirable communities. (id:48755)
Right At Home Realty
1887 Canaan Road
Clarence-Rockland, Ontario
Welcoming 3-Bedroom Hi-Ranch on a Half-Acre Lot. Just a few minutes from Rockland and the 174, this charming property is the ideal place to call home. Set on a spacious half-acre lot, it offers the perfect mix of comfort and practicality for family living. Step inside and you're greeted by a warm and inviting main level with a bright living room, a dining area perfect for family meals, and a kitchen with plenty of cabinets to keep everything organized. The primary bedroom connects to a full 5-piece bathroom, and two additional bedrooms provide space for kids, guests, or even a cozy home office. Downstairs, the large family room is perfect for movie nights or game days, while the second kitchen and additional full bathroom make hosting family or friends a breeze. Part of the garage has been transformed into a comfortable office/study - a perfect spot for work, reading, or creative projects. The remaining 16x26 area still provides plenty of room for parking or storage and could be converted back to a full garage with ease. The outdoor space is made for family fun. Summers can be enjoyed in the above-ground pool, on the large back porch for barbecues, or exploring the yard. At the back of the property, the impressive two-story workshop offers endless possibilities - whether for hobbies, projects, or storing toys both big and small. It features two spacious main-level rooms measuring approximately 20x14 and 26x14, plus a full second story with 220-volt electrical service to power all your tools and equipment. This home is all about making memories cozy inside, fun outside, and conveniently close to everything your family needs. (id:48755)
Exp Realty
10 Rochester Street
Carleton Place, Ontario
"It seems our love affair with Victorian Homes is not going to end soon." 10 Rochester St, originally known as "The Taber House" could be described as a decorative feast for the eyes....showcasing a grand staircase, high ceilings, ornate mouldings, rich wood trim, a sweeping front verandah, 2 original fireplaces, sunrooms with romantic, expansive windows, and the list goes on. Built in 1895 in a Queen Anne Style this home has had only a handful of owners and any alterations have been done with great care and expense to preserve the historical integrity. Even with it's impeccable charcteristics this home wraps you in it's charm and warmth making it a very special place to spend your days raising a family. Offering 5 true bedrooms, 1 leading to the bright and cheery sunroom, and another with a door to the 2nd storey front porch, a tastefully renovated main bath, and access to the 3rd story with potential to be developed or kept for excellent storage. The main level features plenty of space to entertain and host fabulous Christmas parties with a spacious formal dining room, formal living room, cozy family room with built in bookshleves, eat-in kitchen, and a bonus room known as the "Green Room" which is an ideal space for a home office. The backyard is fully fenced with wrought iron and the orginal carriage house is now a 1 car garage. Gladys Taber is quoted as saying, "Old houses, I thought, do not belong to people ever, not really, people belong to them." You could be the next family to belong to 10 Rochester St. 24 hour irrevocable on all offers please. (id:48755)
Innovation Realty Ltd
Lot 136 Richmond Road
Beckwith, Ontario
*This house/building is not built or is under construction. Images of a similar model are provided* Top Selling Jackson Homes Pinehouse model with 3 bedrooms, 2 baths and split entryway to be built on stunning 3 acre, partially treed lot located central between Carleton Place, Smiths Falls and under 15 minutes to Richmond, with an easy commute to the city. Enjoy the open concept design in living/dining /kitchen area with custom cabinets from Laurysen Kitchens. Generous bedrooms, with the Primary featuring a full 4pc Ensuite with one piece tub. Vinyl tile flooring in baths and entry. Large entry/foyer with inside garage entry, and door to the backyard leading to a privet ground level deck. Attached double car garage (20x 20). The lower level awaits your own personal design ideas for future living space. The Buyer can choose all their own custom fishing with our own design team. This information is based off the builders Entry Level specifications but the buyer would have the opportunity to upgrade features or even change the model to be builds completely. This lot is in the final stages of severance, once completed then this last note will be removed. (id:48755)
RE/MAX Boardwalk Realty
104 Holmwood Avenue
Ottawa, Ontario
Welcome to 104 Holmwood Avenue, where urban energy meets everyday ease in the heart of The Glebe. Tucked quietly behind the treetops and backing directly onto Lansdowne Park, this rarely offered, light-filled upper-unit townhome offers a front-row seat to one of Ottawa's most iconic neighbourhoods - vibrant, walkable, and endlessly connected.Inside, discover two bedrooms, two and a half bathrooms, and a bright open-concept layout designed for modern living. The chef's kitchen, floor-to-ceiling windows, and spacious balcony create a seamless flow of light and air, framed by lush, seasonal greenery that brings privacy and beauty year-round.Step outside and experience the Glebe lifestyle - stroll the Rideau Canal, enjoy Lansdowne Park's concerts, farmers markets, and community events, or explore the area's award-winning restaurants, boutiques, and cafés just moments from your door. This walker's paradise offers unmatched convenience with grocery stores, schools, daycares, fitness centres, pharmacies, and medical clinics all nearby. Bike paths connect you across the city, while quick transit options make getting downtown, to the airport, or anywhere beyond effortless. Additional features include underground parking with EV infrastructure, secure bike storage, and low condo fees that cover snow removal and landscaping - so you can enjoy a truly low-maintenance lifestyle. Perfectly positioned for the future, the home sits near the site of the new Ottawa Hospital Civic Campus, with Old Ottawa South, Old Ottawa East, and Centretown all close by. This rare offering delivers the ultimate blend of comfort, convenience, and connection - in one of Ottawa's most beloved communities. (id:48755)
RE/MAX Boardwalk Realty
634 Moorpark Avenue
Ottawa, Ontario
Spacious Clean and Modern Best Describes this 2500sq ft of Living Space Semi-Detached By Tartan, The White Cedar Is Largest Model In This Series. Ideal Family Home With Large Tile Foyer With Access to 2-Pc Bath And Access To Garage. Oversized Dining Room Will Accommodate Large Family Gatherings, As Per Builders Plan Current Sitting Area Is Ideal Office Space. Spacious Bright Living Room with Gas Fireplace. Kitchen Has Rich Cabinetry Decorative Backsplash Equipped With New Fridge And Stove, Open To Dinette With Access To Backyard. Main Level Is Maple Hardwood. Upper Level Has Open Concept Loft Ideal Teen Retreat Or Study. Spacious Master Has Luxury Ensuite, Walk-in Closet as Well Separate Closet Area, 2 Additional Bedrooms Are Also Oversized With Ample Closet Space. Upper Level Laundry With Room To Fold Clothes Without Standing In Hallway. Kids 4-pc Bath Complete This Level. New Luxury Laminate Throughout Upper Level. Lower Level Has Family Sized Recroom With Oversized Windows As Well A New 2-pc Bathroom With Rough-in For Shower. Abundant Storage In Utility Room As Well As Under Foyer. Above Grade is Approx 2,000Sq Ft. Fenced Backyard. All Of This Within Walking Distance To Schools Transit and Big Box Shopping On A Family Friendly Street (id:48755)
Century 21 Synergy Realty Inc.

