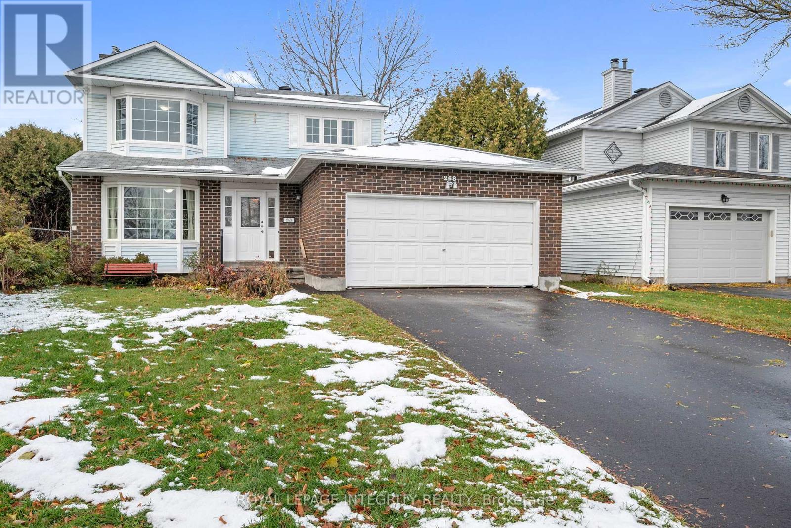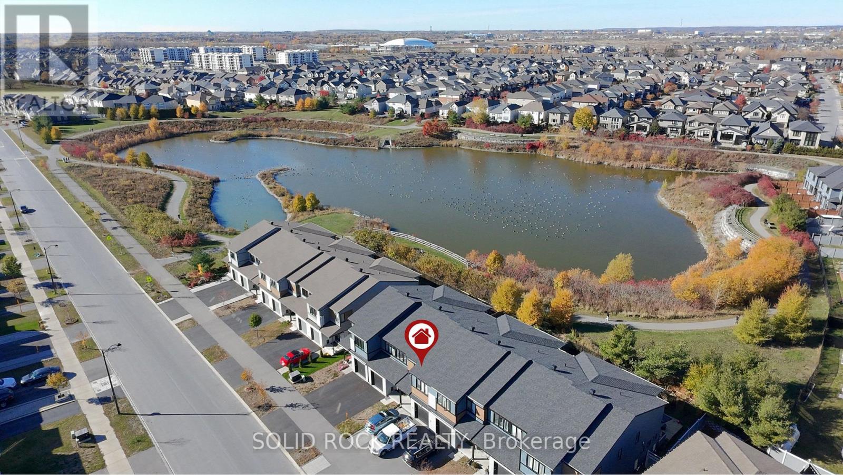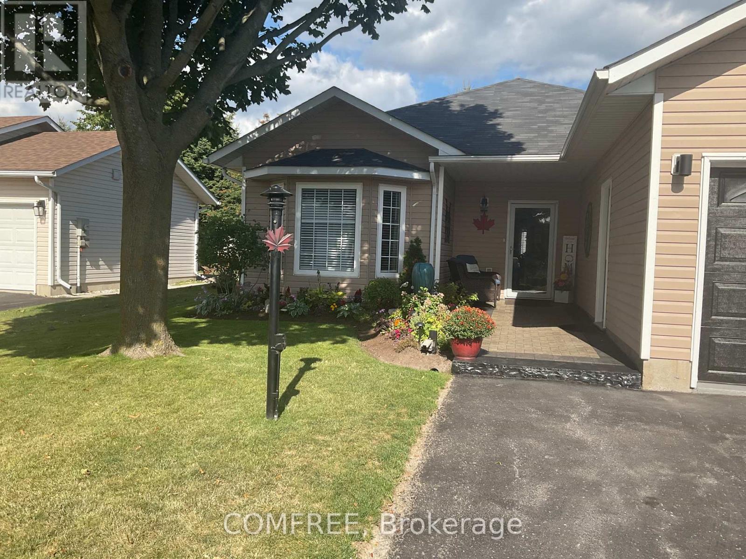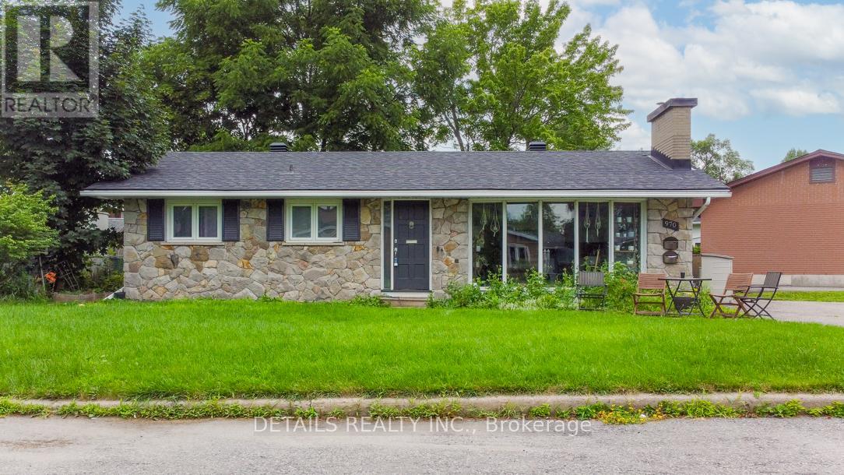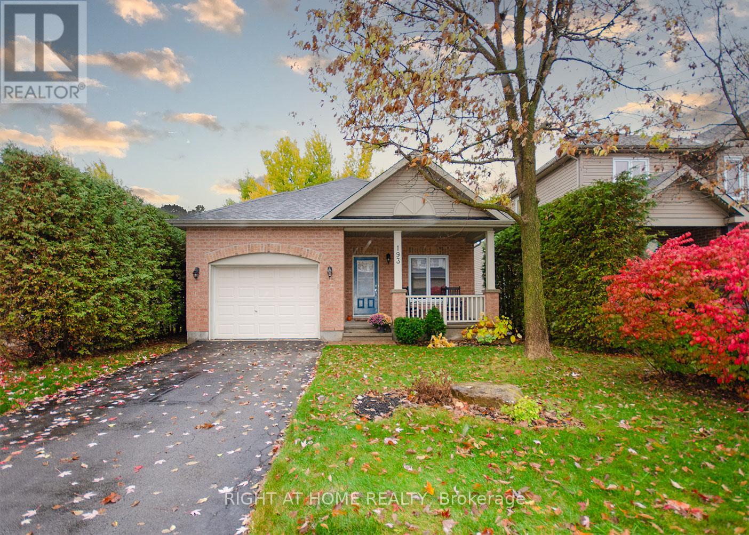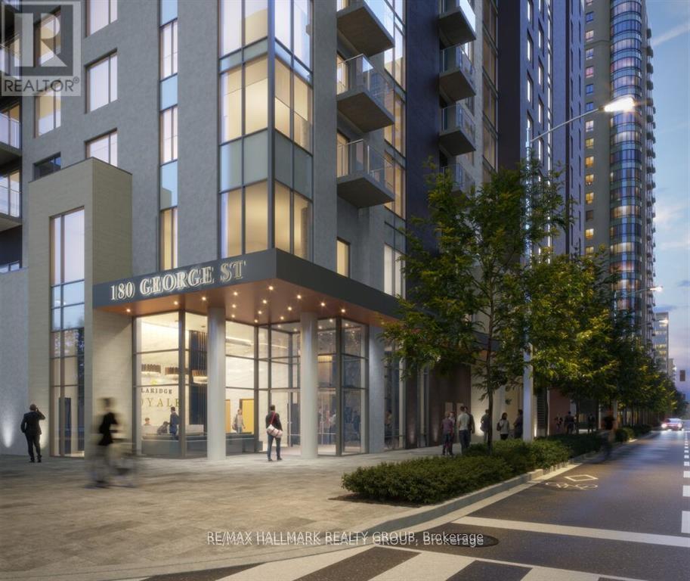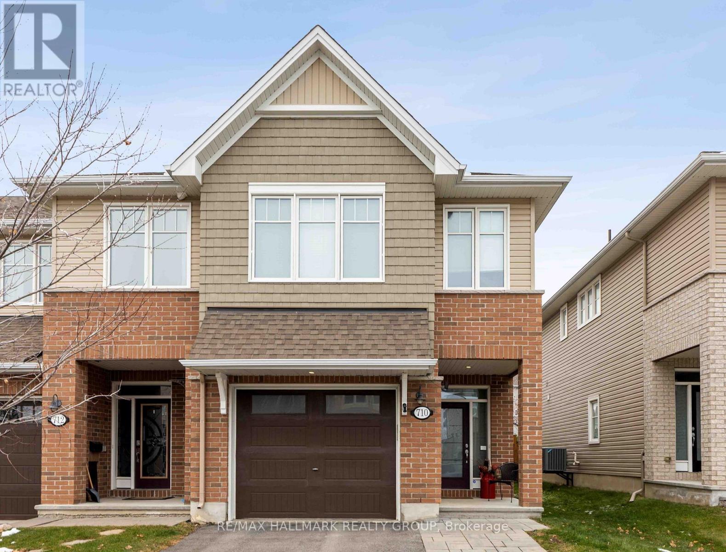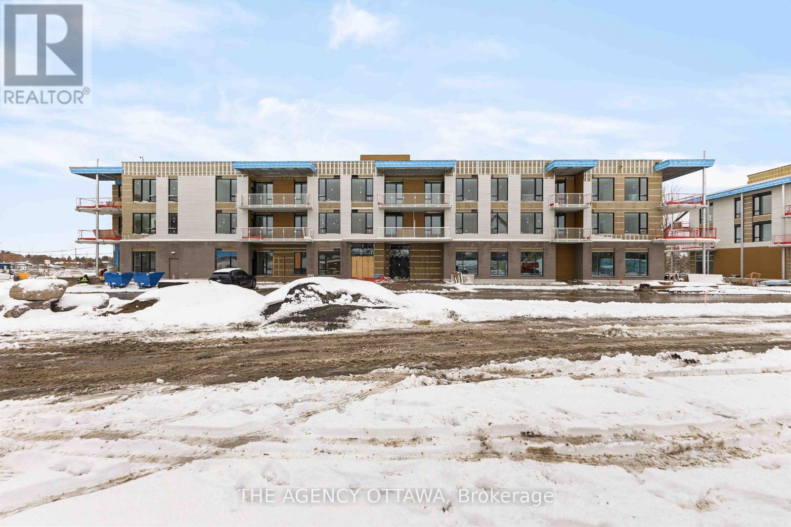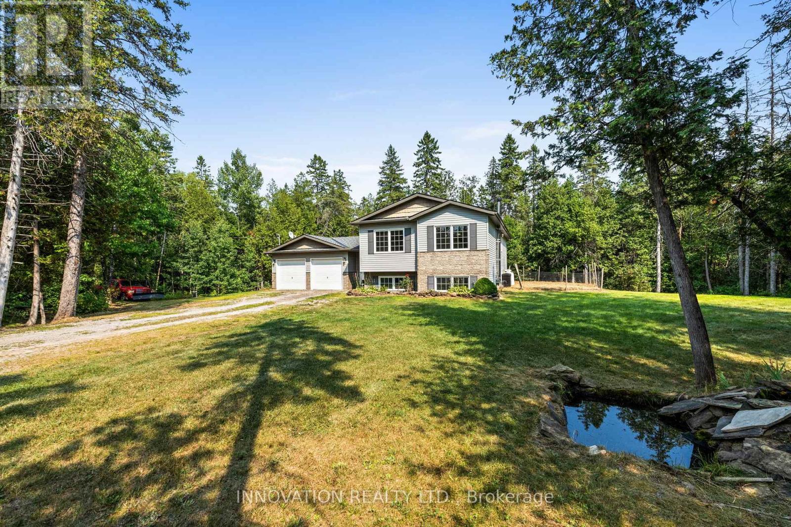268 Mceachern Crescent
Ottawa, Ontario
Welcome to Your Family's Next Chapter in Charming Orleans! Tucked away on a quiet crescent street, this gorgeous 4-bedroom, 2-storey home is the perfect setting for a growing family. The sought-after reverse pie lot offers exceptional privacy and a wonderful backyard haven for children to play and for summer entertaining. Step inside to a main floor designed for everyday life and memorable gatherings. The heart of the home is the spacious kitchen, complete with a functional island, which flows beautifully into the bright dining room. You'll have plenty of space for relaxing with both a sun-drenched living room and a cozy family room. An essential mud room with a convenient side door keeps all the boots and bags tidy, and the patio door provides seamless access to your private backyard retreat. Upstairs, the second level is dedicated to rest and retreat, featuring four generous bedrooms and two full bathrooms, providing everyone with their own comfortable space. But the living space doesn't stop there! The fully finished basement adds incredible flexibility, boasting two additional bedrooms and another full bathroom. This area is perfect for a home office, a dedicated play zone, a teenage suite, or hosting extended family. A spacious 2-car garage completes this fantastic package. Location is everything, and this home truly delivers. You're within walking distance of three schools and excellent recreational facilities, making the daily routine a breeze. Plus, for commuters, the convenient highway access simplifies your travel. This is more than a house-it's the perfect place to build a wonderful family life in Orleans! (id:48755)
Royal LePage Integrity Realty
525 Cope Drive
Ottawa, Ontario
Rare, luxurious, and truly one of a kind! This very large Cardel Finch townhome offers approximately 2,500sqft of thoughtfully designed living space, including a fully finished, turnkey basement ideal for extended family or generating immediate rental income to help offset mortgage costs. Backing directly onto Vic Whittaker Pond, this upgraded 3-bed+den, 4-bath home feels like a detached property and sits on a premium lot with no rear neighbors and direct access to the Ten Alders Trail. The bright, open-concept main floor is perfect for everyday living, featuring hardwood flooring, pot-lighting, and a beautifully appointed kitchen with granite countertops, an oversized breakfast bar, a walk-in pantry, and stainless-steel appliances; an ideal setup for those who value generous cooking and storage space. Step outside to a private, low-maintenance backyard with an interlock patio and gazebo, offering peaceful water views and a serene spot for gatherings.The second level includes a spacious loft, three generous bedrooms, upgraded closets, and convenient second-floor laundry. The primary suite showcases stunning pond views, a walk-in closet, and a spa-inspired ensuite with glass shower and soaker tub.The large, professionally finished lower level (basement) is a major highlight. Designed as a flexible secondary living space with a living room, electric fireplace, kitchenette, full bathroom, and den, this level is perfectly suited for multigenerational living, or a turnkey rental suite, offering excellent versatility and income potential.A wide interlock driveway and oversized garage add further convenience.This energy-efficient home features exceptionally low monthly utility bills for its size. Ideally located close to parks, top-rated schools, shopping, and bus routes (67 & 168), this spacious, income-ready home offers a rare combination of premium location, modern upgrades, and exceptional flexibility in the most desirable community in Stittsville. (id:48755)
Solid Rock Realty
6 Niagara Trail
Clarington (Newcastle), Ontario
Completely renovated 2 bedroom 2 bathroom bungalow in an Adult lifestyle Community. Upgraded kitchen with large island and coffee station with quartz countertops. 5 new appliances. House is heated with in floor heating with large on demand water system. 2 updated bathrooms with new vanities and fixtures. Complete landscaping with interlock back and front, extensive gardens. Backyard is private and has large pergola with interlock patio over looking the gardens. Large garden shed which also holds golf cart. Single car garage with lots of storage. Maintenance fee includes water, snow removal and full use of facilities which include golf, tennis, pickle ball, horse shoes 2 pools, shuffle board , pool tables, darts, hot tubs, sauna, exercise room, entertainment every month, Pharmacy in club house as well as hair salon. Be as busy as you want. (id:48755)
Comfree
Lt 2 Armstrong Road
Merrickville-Wolford, Ontario
Home to be built** The Bailey - Welcome to your dream home just minutes from the historic town of Merrikville. This lot offers a perfect blend of convenience and tranquility surrounded with beautiful trees and landscape, the perfect backdrop for this three bedroom two bathroom modern open concept brand new house. This model is called the Matrix; it has High quality finishes throughout, ensuring that every detail of this home speaks to modern elegance and practicality. Built by Moderna homes design, a family operated company renowned for their expertise and attention to detail. Moderna is proud to be a member of the Tarion home warranty program, energy star and the Ontario home builders association. Call for more information. (id:48755)
Royal LePage Team Realty
161 Old Pakenham Road
Ottawa, Ontario
Welcome to the Maxime model (to be built) a stunning 1500 square-foot bungalow by Moderna homes. known for their quality and thoughtful design. Featuring three bedrooms, two full baths and an open concept, layout this home offers, premium finishes and soaring 9 foot ceilings. This Gourmet kitchen has a large island for plenty of prep space and an oversize garage for ample storage. Nestled in Behind Fitzroy Estates The spacious 134 x 193 Lot sits in the scenic Ottawa river waterfront community 15 minutes from Kanata. Enjoy endless outdoor recreation, hiking, biking beaches, boat, boating, and the Fitzroy Harbour provincial Park Outside the flood plane for peace and mind don't miss this chance to build your dream home (id:48755)
Royal LePage Team Realty
970 Shamir Avenue
Ottawa, Ontario
One of a kind opportunity to own a bungalow with LEGAL apartment in a prime location, on the beautiful Elmvale Acres, under market value! Walking distance to Canterbury and Hillcrest High Schools, Great primary schools, Elmvale Shopping, Ottawa General and CHEO Hospital, situated on a quiet, family friendly street. This Campeau bungalow offers main level unit with 3 good size bedrooms, 1 bath, open concept kitchen/dining/living with floor to ceiling beautiful stone fireplace, floor to ceiling bay window allowing lots of light through. The lower level unit offer 2 bedrooms, 1 bathroom and was fully updated in June 2024 and is in outstanding great shape. Upper unit is long term Tenant occupied. Lower unit is vacant (mid term airbnb on a monthly basis) and furniture can be included. (id:48755)
Details Realty Inc.
193 Shepody Circle
Ottawa, Ontario
Beautiful Tartan Yellowstone bungalow situated on a lovely, quiet circle with mature trees, offering 1,350 sq. ft., 9-ft ceilings, and a bright open-concept layout with hardwood flooring throughout. Features 2 bedrooms, one being used as an office, plus a versatile sunroom/den, 2 full baths, and an open concept kitchen with stainless steel appliances, island, and crown-molded cabinetry. The primary suite includes a walk-in closet and ensuite with a soaker tub, main-floor laundry, oversized garage, and long driveway, adding convenience. Enjoy the southwest-facing backyard, front porch charm, 2024 furnace and AC, just a 10-minute walk to Findlay Creek Plaza, steps to parks, boardwalks, dog park, and school,s and 10 minutes from Ottawa international airport. Living fence in the backyard. (id:48755)
Right At Home Realty
571 Remnor Avenue
Ottawa, Ontario
"END UNIT with NO REAR NEIGHBOURS! Welcome to this stylish townhome built by Richcraft, ideally located in highly sought-after Kanata Lakes. This impeccable home is loaded with upgrades, featuring sleek quartz countertops in the modern kitchen and luxury vinyl flooring in the finished basement. The large front porch leads to a sun-drenched main floor boasting 9-foot ceilings, gleaming hardwood, and a contemporary kitchen with stainless steel appliances and a central island. The open-concept living and dining area is brightened further by a dramatic vaulted ceiling. The spacious primary bedroom offers a walk-in closet and an elegant ensuite bath, accompanied by two good-sized secondary bedrooms and a shared full bath upstairs. The fully finished basement provides exceptional bonus space, complete with a cozy gas fireplace, laundry room, 3-piece rough-in, and abundant storage. As an end unit with no rear neighbours, the fully fenced, private backyard sits on a premium, longer lot, offering generous space and exceptional privacy for summer entertaining and family activities. Located within boundaries for top schools (including WEJ, Stephen Leacock Earl of March, and All Saints), you are steps from parks, restaurants, and grocery stores, offering ultimate convenience and luxury living. Book your private showings today!" (id:48755)
Keller Williams Icon Realty
2006 - 180 George Street
Ottawa, Ontario
This Trendy New Condo Boasts Modern Luxury &Convenience. Step into this 2bed, 2bath haven adorned with sleek hardwood floors & exquisite quartz countertops. Equipped with 6 appliances, the gourmet kitchen is a culinary dream. Situated as a bright corner unit, natural light floods in, illuminating breathtaking views of the majestic Gatineau hills &Ottawa river from your very own balcony. Enjoy peace of mind with the assurance of a new build complete with a full builder warranty. Indulge in the array of fantastic amenities including convience & security in main lobby, boutique gym, common rooftop terrace, party lounge, theater room &inviting heated pool perfect for relaxation &entertainment. Conveniently above the new Metro grocery store, shopping is a breeze. Located in the entertainment district of Ottawa, embrace the vibrant city life with shopping, restaurants, &nightlife hotspots-all within reach. Parking available at an extra cost. Don't miss the opportunity to call this stylish condo home. (id:48755)
RE/MAX Hallmark Realty Group
710 Rue Du Cartographe Street
Ottawa, Ontario
Welcome to this beautifully upgraded end-unit townhome, offering an exceptional blend of style, comfort, and functionality. From the moment you step inside, you'll appreciate the pride of ownership and the thoughtful upgrades throughout. The main level boasts rich hardwood floors, an open-concept layout, and plenty of natural light. The heart of the home is the high-end kitchen, featuring sleek quartz countertops, stainless steel appliances, a custom backsplash, and a highly sought-after walk-in pantry providing ample storage and convenience for everyday living. Upstairs, you'll find three generous bedrooms, each designed with comfort in mind. The primary suite is a true retreat, offering a spacious layout, a large private ensuite, and extensive closet space to keep everything organized. The upper level also includes a dedicated laundry room with a sink, adding modern convenience and eliminating the need to carry laundry up and down the stairs. The fully finished basement extends the living space even further, offering the perfect area for a rec room, home office, or media room-whatever best suits your lifestyle. Outside, enjoy a large, fully fenced backyard complete with a deck, ideal for barbecues, outdoor dining, or simply relaxing in privacy. As an end unit, this home also benefits from additional natural light and extra outdoor space. Move-in ready and meticulously maintained, this beautiful property checks all the boxes. (id:48755)
RE/MAX Hallmark Realty Group
106 - 3071 Riverside Drive
Ottawa, Ontario
Introducing Ottawa's newest boutique waterfront community. This unit features a 1 bedroom + den. These thoughtfully designed suites offer some of the nicest views in the city, just steps from Mooney's Bay and its year-round lifestyle amenities. Centrally located within 15 minutes of Ottawa's major hospitals, the airport, Preston Street, Lansdowne, and The Market, The Docks combines convenience with a relaxed waterfront setting. A perfect fit for young professionals and downsizers seeking modern finishes, low-maintenance living, and exceptional access to the city's core. Waterview options available of Mooney's Bay. (id:48755)
The Agency Ottawa
845 Pinery Road
Montague, Ontario
Peace and tranquility on nearly four acres of Montague beauty! This high-ranch home has FIVE bedrooms, including two primary suites, making it perfect for larger families, multigenerational living, or working from home. Walk in to a breezeway with direct access to the attached garage and back yard. The open main level features a large living room, dining room and kitchen, all bathed in natural light. Freshly painted with new laminate flooring throughout, there are three spacious bedrooms, including a primary with 4-piece en-suite, and another 4-piece main bath. On the lower level is another large primary suite with walk-in closet and 4-piece en-suite, a huge rec room, and a fifth bedroom. Lower level also has a wood burning stove to keep the house cozy and warm all winter. Outside you'll find your own private wilderness with gardens, forest, and plenty of space for recreation. Get on the ATV and snowmobile for year-round fun. There is a fire pit for socializing any time of year, a play structure for the kids, and even a three-storey tree house! Nestled between Carleton Place and Smiths Falls and with an easy commute to Stittsville, Kanata, and Ottawa, you can have your private rural retreat within reach of the city. (id:48755)
Innovation Realty Ltd.

