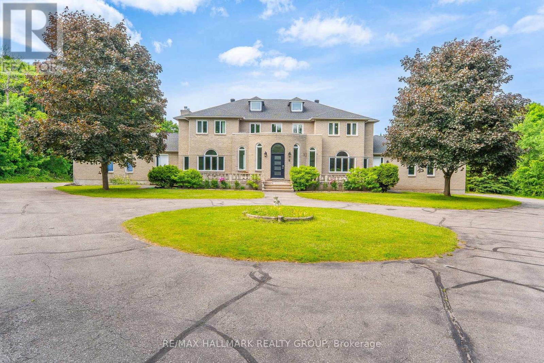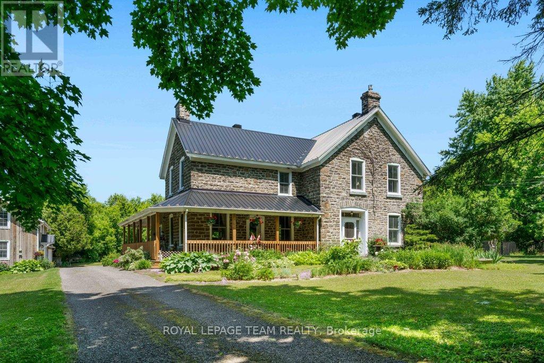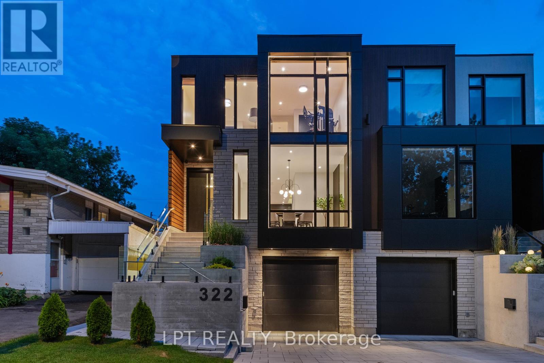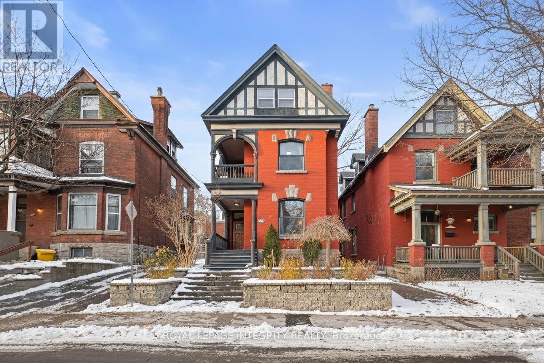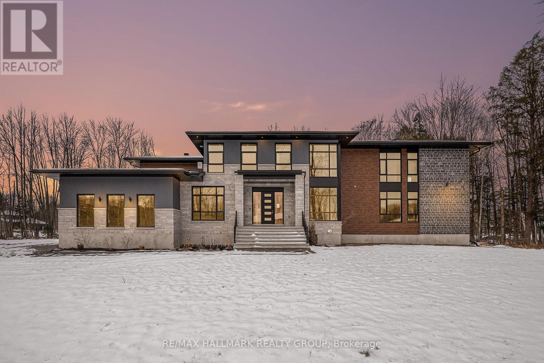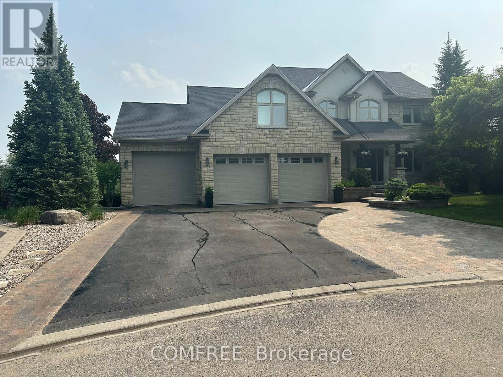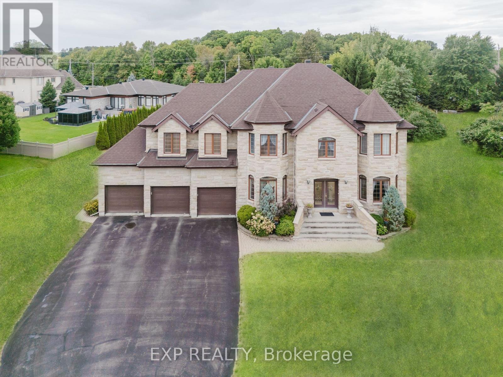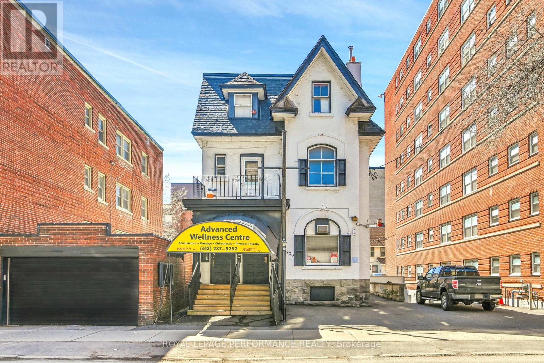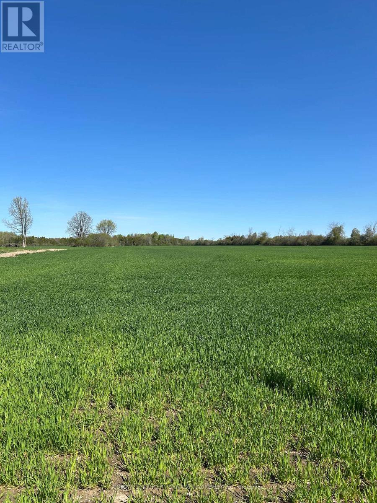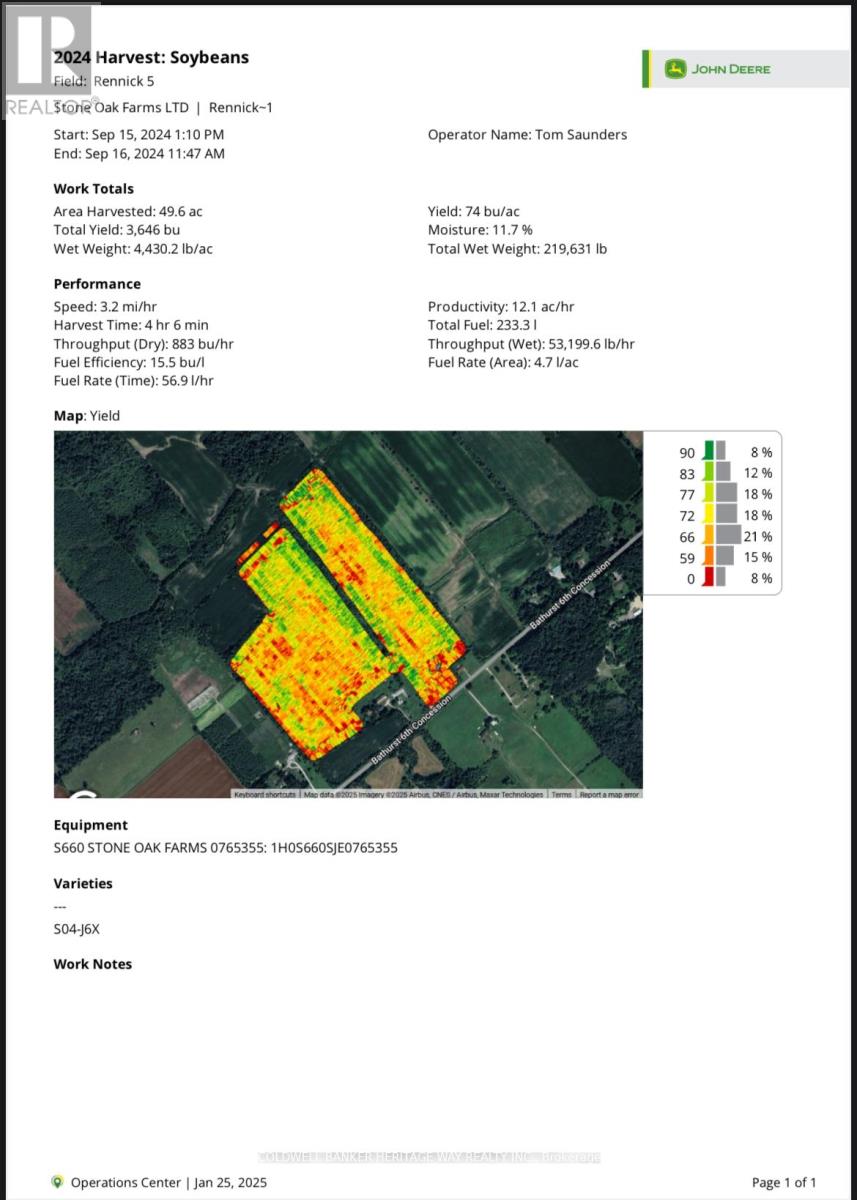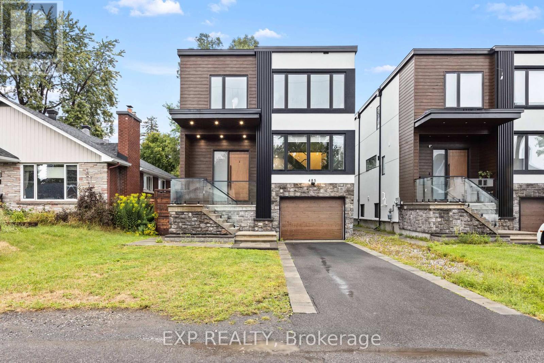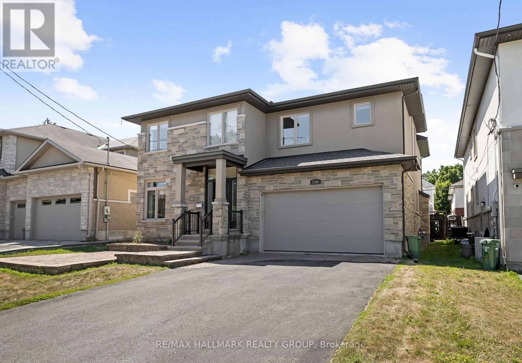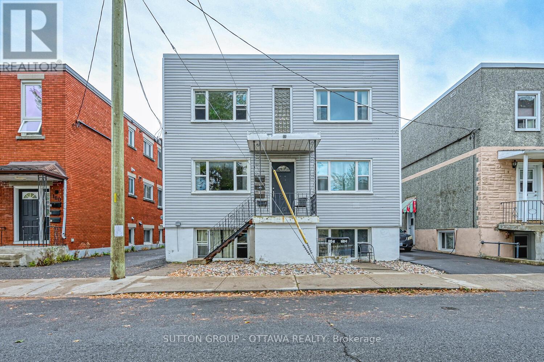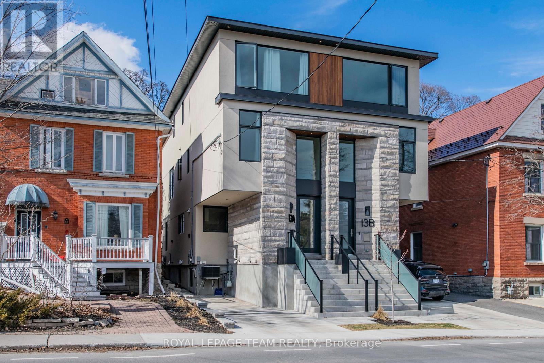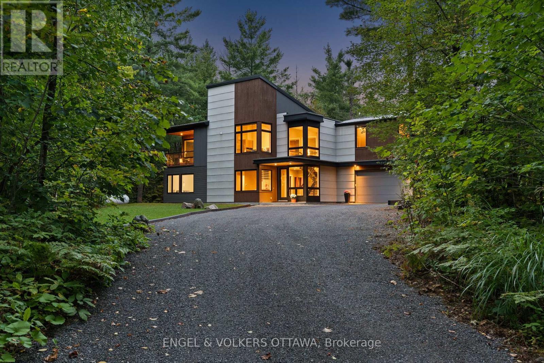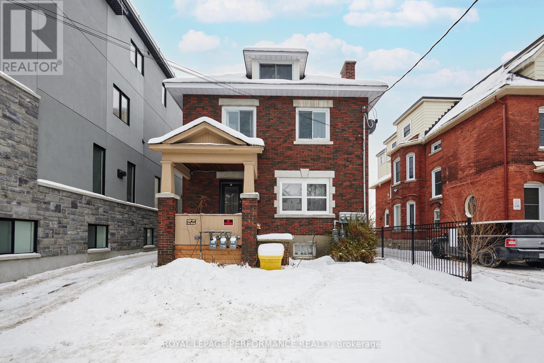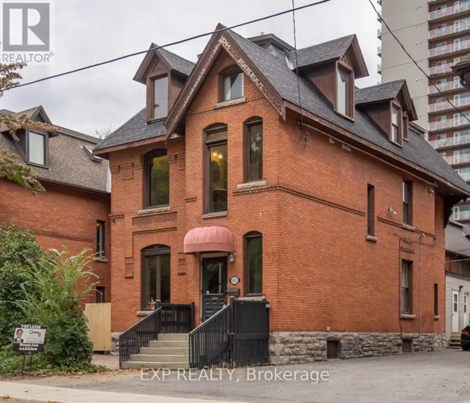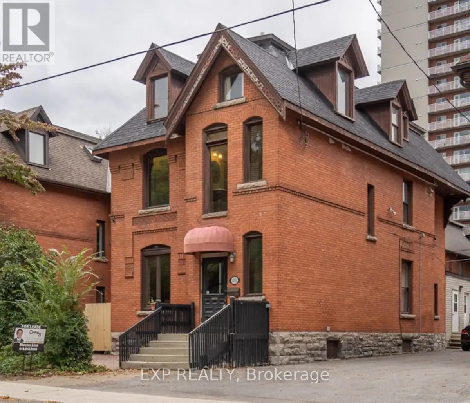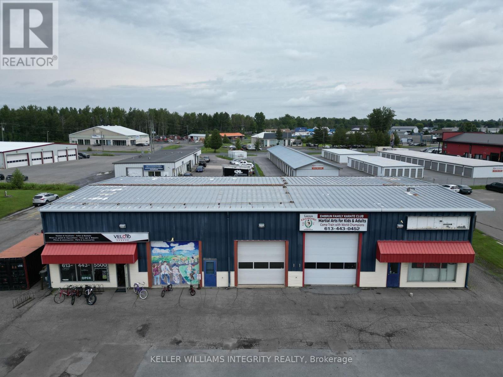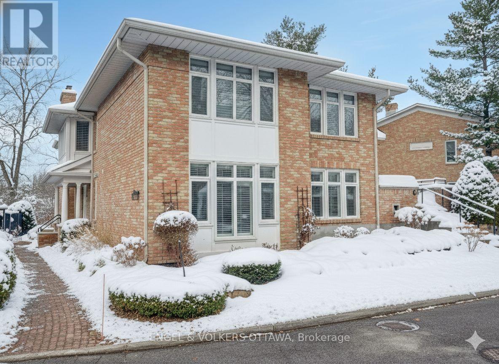5749 Knights Drive
Ottawa, Ontario
Welcome home to your modern oasis in the heart of Rideau Forest! Nestled between the trees, this prestigious neighbourhood offers unparalleled luxury living with a perfect blend of design, privacy and convenient living. Plus, experience pure sophistication with a rare find 6-car garage - perfect for families and car enthusiasts alike! Step inside to discover a grand entrance with a vaulted ceiling leading to an inviting floor plan that seamlessly integrates functionality with style. The spacious main level boasts a formal dining room (perfect for entertaining!), a cozy fireplace, main level den/bedroom, chic kitchen with stainless steel appliances, ample cabinetry, island and a bright and sunny breakfast nook creating a warm and inviting atmosphere throughout. Large windows flood the space with natural light, emphasizing the high ceilings and accentuating the grandeur throughout. On the second level, you will find four generously sized bedrooms, each offering ample space for rest and relaxation PLUS each with their OWN ensuite bathroom. The oversized Primary Bedroom is truly an escape of its own - boasting a spa-like 5-piece ensuite with marble finishes, separate seating nook retreat with panoramic windows to let the sunshine in (great spot for a book and coffee!) and a spacious walk-in closet. What more could you ask for! The finished lower level adds a large recreation room for your entire family to enjoy (or even your in-laws!) along with a media room, full bathroom, extra storage and more. Truly anything you could need in this versatile space! Live amongst the trees in your roughly 2 acre lot featuring an inground pool with elegant wrought iron fencing - perfect to enjoy this Summer! Truly a one of a kind home in one of the most prestigious sought after neighbourhoods in the city. Its more than a home its a lifestyle. You wont want to miss this one, come fall in love today! (id:48755)
RE/MAX Hallmark Realty Group
10095 Shaw Road
North Dundas, Ontario
Timeless Stone Estate on 74 Acres of Pure Charm. This property includes a 3 Bedroom, 2.5 bath main home and a 3 Bedroom, 2 bath Guest house. Step back in time without giving up a single modern luxury in this stunning stone home originally built in 1876, beautifully preserved and thoughtfully upgraded to blend historical character with todays conveniences. This property also has a 3 Bedroom/2 Full Bath Guest House with it's own Furnace and Electrical. Nestled on 74 private acres with meticulously cleared trails (approx 5km worth!), this breathtaking estate is truly one-of-a-kind. From the moment you step inside, you'll be greeted by original pine floors, old time character and a warm, inviting atmosphere. The main floor boasts a cozy living room with a wood-burning stove, perfect for crisp evenings, and a powder room cleverly tucked beneath the stairs. The former summer kitchen has been fully insulated and transformed into a chefs dream complete with granite countertops, reverse osmosis system, and a classic gas AGA stove offering additional heat and featuring two burners and FOUR ovens, ready to handle anything from Sunday roasts to holiday feasts. The kitchen entrance also has heated flooring. Upstairs, you'll find three bedrooms, including a private primary suite with its own staircase, a tranquil ensuite bath with heated floors, and thoughtful details throughout. The second level also features a 4-piece bathroom, plus a unique Jack and Jill bathroom offering smart storage and a hidden washer/dryer for added convenience. The exterior is just as dreamy, featuring a newly built porch and railing, 20 x 40 in-ground pool with new stonework, liner, and diving board, surrounded by a relaxing gazebo and tranquil pond. There is a pool heater but not connected or installed (though never used by the sellers), making it easy to extend swim season if desired. (id:48755)
Royal LePage Team Realty
322 Perrier Avenue
Ottawa, Ontario
Luxury blends with futuristic in this one of a kind home! Featuring a HEATED driveway, walkway and exterior stairs! The 5x9 custom pivot door leads into a sleek foyer with custom cabinetry and wood accents peeking into the oversized formal dining room with a wall feature, bar and wine rack. Followed by a dream kitchen with high end appliances, hidden coffee bar and custom 3D maple/resin slab with waterfall. Open living space showcases a tiled fireplace and recessed tv, office with white oak floating desk and a massive deck w speakers and included hot tub. Whole main floor has heated floors and is complemented by LEDs throughout. Second floor features a primary with a balcony, spa-like en suite boasting a skylight in shower and a huge millworked walk-in closet! Second floor continues with a full size laundry room, two large bedrooms and a full bath. Lower SDU has a heated outdoor walkway, modern kitchen with epoxy floors and in-unit laundry. All main blinds are automated, speakers throughout the house.An absolute must see! SDU can be opened up to form a basement from main unit! Come and see what this wonderful community has to offer! (id:48755)
Lpt Realty
921 Beckton Heights
Ottawa, Ontario
Intentional high level WOW selections throughout this OVER 3800 SQUARE FOOT home on the first & upper level only! OVER 4800 SF of FINISHED space n& 9 foot ceilings on EVERY floor! The lot is 131 ft DEEP & is OVER 100 ft across the back, talk about PREMIUM! No expense spared on the landscaping or OUTDOOR kitchen! This property has all the bells & whistles of a custom rural home but with the conveniences of suburban living making it in a class by its own!! CHEO DREAM home vibes inside as the same designer designed this home, an INCREDIBLY styled home! This 5-bedroom home offers an incredible floor plan, there are the traditional formal living & dining rooms PLUS a den & library on the main floor! The dining is formal but very cool as it offers open to above ceilings & a jaw dropping light fixture! The majority of the lighting in this home is from the luxury brand EUROFASE! The great room shares a 2-sided UPGRADED fireplace with the library that could be used as a 6th bedroom complete w FULL bath right beside it, perfect for in law suite! The DESLAURIER kitchen in an Angora colour is right out of a magazine, complete with actual Chef's Samsung Bespoke category appliances that are "smart & beautiful"! The primary bedroom offers a large walk-in closet & luxurious 5-piece ensuite! Bedroom 2 & 3 share a beautiful Jack & Jill bath that has 2 separate vanities!! 5 GOOD-sized bedrooms with WALK ins on the 2nd level is a very rare find! FULLY finished lower level complete with a custom FULL bathroom that is actually like a piece of art, all plumbing fixtures in this bathroom are from Baril! The NEVER-been-used "NEWage" outdoor kitchen offers a 36" natural gas grill, platinum dual side burners PLUS hot & cold-water connections to name a VERY few of the features! A home that is sure to surpass your expectations! (id:48755)
RE/MAX Absolute Realty Inc.
553 Gilmour Street
Ottawa, Ontario
Welcome to 553 Gilmour Street, a rare & remarkable 6-bed, 2.5-bath home in the heart of Centretown, combining timeless charm w/ generous living spaces across 3 beautifully appointed levels. From the moment you step into the expansive foyer, this home sets a memorable tone. To one side, a grand living room welcomes you w/ soaring ceilings, a large picture window framing the charming streetscape & a cozy gas fireplace. Across the hall, the formal dining room offers an impressively sized space, truly a host's dream! The spacious kitchen features SS appliances, abundant cabinetry & ample counter space for cooking and entertaining. Just off the kitchen, a second set of stairs provides additional access to the upper level. The rear of the home features a mudroom, adding everyday convenience with direct access to the backyard & parking. Beneath the main staircase is a charming, multi-purpose nook, perfect for outerwear storage or a cozy reading corner. Upstairs, the 2nd floor offers 3 generously sized bedrooms (one w/ a private balcony!), each filled with natural light from the home's beautiful windows. An updated 3-piece bathroom completes this level. The 3rd level truly elevates the home's character, w/ stunning hardwood floors & charming architectural lines. Here, you'll find two additional bdrms, incl. the primary suite, complete w/ a spacious walk-in closet. A beautifully renovated 4-piece bath, ft. dual sinks, a freestanding tub & a large walk-in shower. The finished basement provides valuable additional living space, perfect as a family room, or flex space. Outside, the private backyard offers a quiet escape ideal for summer gatherings or simply relaxing. Situated moments from Ottawa's most vibrant neighbourhoods and countless shops & restaurants, this location offers unmatched walkability. A truly rare opportunity to own a grand, character-filled home in one of Ottawa's most well-connected communities. (id:48755)
Royal LePage Integrity Realty
190 Northwestern Avenue
Ottawa, Ontario
This easily competes with newer single-family homes, with so much space, storage areas, as well as a fully fenced yard! An exceptional semi-detached home in the heart of Champlain Park, offering over 3,500 sq. ft. of livable space (2742 sq ft above grade) in a classic 2-story home- larger than most in the area, on a 25.16 x 130.58 ft lot. Perfectly positioned just a 5-minute walk from the Ottawa River, you'll enjoy access to Westboro beach, forest trails, skating rinks, a playground, and groomed cross-country ski paths, all just outside your doorstep. Inside, the home blends modern luxury with family functionality. The open-concept main floor features a custom wine cellar with a cooling system, a walk-in pantry, and a chef-inspired kitchen equipped with a Fisher & Paykel oversized induction stove, Blanco sink, waterfall quartz island, all leading into the large great room with a linear gas fireplace. Upstairs, you'll find four spacious bedrooms, including a primary suite with a spa-like ensuite featuring heated floors, double sinks, and a walk-through shower with body and overhead rain heads. The primary bedroom is a retreat of comfort and storage with a wall of custom closets and a large walk-in closet system. A dedicated second-floor laundry room adds comfort with a sink, storage, and drying space. The lower level offers flexibility-set up your home gym or fifth bedroom-and comes with in-floor heating rough-in and ample natural light. This home is Control4 smart-home ready, including lighting, music, and security automation, and features a recent 200-AMP electrical upgrade-ideal for electric vehicle charging. The hot tub and maintenance-free yard with interlock and artificial grass offer relaxation without the upkeep. With a one-car garage plus proximity to top schools, the LRT (10-minute walk), and the best of Wellington West, Westboro, and Preston Street, this home embodies convenient, connected living in one of Ottawa's most sought-after neighbourhoods. (id:48755)
Engel & Volkers Ottawa
132 Robert Taite Drive
Ottawa, Ontario
Spacious and light-filled, this custom home sits on approx 2 acres and easily accommodates extended families at over 8500 sq ft above grade (per MPAC) The sprawling main floor features 10' ceilings, a stunning 2 storey great room, gourmet kitchen with butler's pantry and overlooks the cozy family room and wall of windows that fully open to covered porch. The versatile layout also offers home office space, a sunny den and a large main floor bedroom suite with separate sitting area. Every room offers an ensuite bath including primary suite with fireplace, extensive walk in closet and stunning 5 piece bath. Hardwood and tile throughout, this home is also fully wired for home automation and includes Lutron lighting systems. The lower level is framed and ready to finish with most wiring and pot lighting installed for future home theatre, gym, bedrooms and 2 baths. The garage accommodates up to 4 cars and comes with high ceilings for future lift if desired. Too many rooms to be described in listing - see photos for floor plan or link to virtual tour. Home is being sold As Is under Power of Sale provisions (id:48755)
RE/MAX Hallmark Realty Group
70 Wilderness Way
Ottawa, Ontario
Convenient location, minutes drive from 417, schools, grocery store, GoodLife, retail, etc. Solid house with ICF from floor to ceiling. Stunning multi-family home located in a professionally landscaped pie lot, at the end of a family friendly cul-de-sac. This exquisite, fully renovated, modern custom home features 3+1 bedrooms, 5 bathrooms, a fantastically bright walkout basement and an oversized 3 bay garage with direct access to the lower level. The main level offers a beautiful open layout, highlighted by a large chef's kitchen (overlooking the backyard/park/pond/walking trails landscape), a dining room with soaring ceilings, a spa like home office, powder room and cozy family room with gas fire place. The second level is home to an expansive master retreat; complete with custom his & hers closets, 4pc ensuite and a dressing/make-up area. Take a sun filled catwalk across to the 2 second story bedrooms, 4pc family bath and second floor laundry. The lower level offers a family room and 3pc bathroom with access to a whole separate beautiful suite, complete with large bedroom, family room, full kitchen, 3pc bathroom, separate laundry and 3 private access doors (one to garage, one to private sitting area outdoors, and the other to the pool area).The outdoor property is the best feature of this home with stunning views (all year round), direct access to trails, a kid friendly park, pond (where you can fish), in-ground heated pool, fully fenced, with magazine worthy landscaping, and in a quite cul-de-sac. Virtually everything in the house is either new or has been changed in the last 5 years (roof, boiler, floors, carpet, railings, appliances, pool liner, the list goes on...). Very clean, meticulously taken care of luxury home. (id:48755)
Comfree
5472 Wicklow Drive
Ottawa, Ontario
Luxury Meets Timeless Elegance. Discover your dream home in the prestigious Manotick Estates, an exceptional 6-bedroom, 5-bathroom custom residence set on nearly one acre of mature, professionally landscaped grounds. Offering unmatched privacy and sophistication, this home embodies refined living in one of Ottawa's most desirable communities. Step into the grand foyer with its sweeping staircase and be greeted by a layout that blends classic design with modern comfort. The formal living and dining rooms set an elegant stage for entertaining, while French doors open to the gourmet kitchen complete with a large marble island, high-end appliances, and a sun-filled breakfast nook. The adjoining family room, anchored by a cozy gas fireplace, overlooks the tranquil backyard oasis with no rear neighbors, perfect for gatherings or quiet evenings at home. Upstairs, find five spacious bedrooms, including two with ensuite baths. The private primary suite is a true retreat, offering serene views, a walk-in closet, and a luxurious 5-piece spa-inspired ensuite. With three full bathrooms on the second level and walk-in closets in most rooms, the upper floor balances beauty with functionality. The fully finished lower level expands your living space with a large family room, recreation area, private guest bedroom, full bathroom, and ample storage. Additional highlights include a 3-car garage, main-floor laundry, 15KW backup generator, new air conditioning (2025), and a recently updated roof. Ideally located just minutes from Manotick Villages charming shops, dining, and amenities, this remarkable property offers everyday luxury in a peaceful setting. Experience timeless sophistication; schedule your private tour today. (id:48755)
Exp Realty
200 Metcalfe Street
Ottawa, Ontario
Exceptional opportunity in the heart of downtown Ottawa! This well-maintained and tastefully updated 3-storey building features a professional office/clinic space on the main floor, along with two bright and spacious 4-bedroom apartments on the upper levels. Recent updates include plumbing, electrical, framing, flooring, appliances, and more. The commercial tenant on the main level is open to staying or vacating, offering flexibility for investors or owner-operators alike. With a cap rate under 5%, this is the turn-key investment you've been waiting for! (id:48755)
Royal LePage Performance Realty
688 6th Conc. Bathurst Road
Tay Valley, Ontario
115.9 Acres of prime agricultural land minutes from Perth with road frontage on the 6th and 7th concession of Bathurst. This parcel includes its current crop of 105 acres of winter wheat which should yield a value of approx. $1,000/acre. Property is currently 75% systematically tile drained, there is a small portion of bush in the middle of the property that could easily be cleared to increase the properties potential. Last year this land produced 72 bushel of soybean/acre and the year previous 220 bushel per acre of corn. Currently along with the winter wheat planted, there is 1,3/4 tonne per acre of lime and 200lbs per acre of potash above and beyond the required amount for wheat. Don't miss out on this rare opportunity! Please do not walk property without a realtor present. (id:48755)
Coldwell Banker Heritage Way Realty Inc.
688 6th Conc Bathurst Road
Tay Valley, Ontario
115.9 Acres of prime agricultural land minutes from Perth with road frontage on the 6th and 7th concession of Bathurst. This parcel includes its current crop of 105 acres of winter wheat which should yield a value of approx. $1,000/acre. Property is currently 75% systematically tile drained, there is a small portion of bush in the middle of the property that could easily be cleared to increase the properties potential. Last year this land produced 72 bushel of soybean/acre and the year previous 220 bushel per acre of corn. Currently along with the winter wheat planted, there is 1,3/4 tonne per acre of lime and 200lbs per acre of potash above and beyond the required amount for wheat. Don't miss out on this rare opportunity! Please do not walk property without a realtor present. (id:48755)
Coldwell Banker Heritage Way Realty Inc.
485 Hartleigh Avenue
Ottawa, Ontario
Welcome to this modern, custom-designed 5 Bedroom, 4 Bath Detached home offering over 3,000 sq. ft. of luxury living in a quiet, family-friendly neighbourhood. Thoughtfully designed with high-end finishes throughout, this residence combines style, function, and comfort. The main level is bright and inviting, featuring hardwood floors, natural stone accents, pot lights, and an oversized living and dining area anchored by a striking gas fireplace perfect for entertaining. The gourmet kitchen impresses with full-height cabinetry, quartz countertops, a large center island, pot filler, high-end appliances, and a central vacuum toe kick for convenience. Upstairs, the primary suite is a true retreat with a private balcony, custom walk-in closet, and spa-inspired ensuite with double vanity, glass walk-in shower, and soaker tub framed by floor-to-ceiling tile. Three additional spacious bedrooms, a beautifully appointed main bath, and a dedicated laundry room complete this level. The fully finished walk-out lower level is filled with natural light and offers a 5th bedroom, full bath, and versatile flex space ideal for a media room, home office, or gym. Outside, enjoy a private fenced yard with a patio and porch, perfect for family living and entertaining. An attached oversized garage completes this stunning property. A rare opportunity to own a contemporary dream home designed to impress from top to bottom! (id:48755)
Exp Realty
2266 Prospect Avenue
Ottawa, Ontario
Luxury, Location, and Lifestyle Welcome to Alta Vista! Experience the perfect blend of luxury, functionality, and location at 2266 Prospect Avenue. Nestled in the highly sought-after Alta Vista neighbourhood, this elegant 4-bedroom home offers over 4,000 sq. ft. of beautifully finished living space, perfect for families, professionals, or multi-generational living, just minutes from The Ottawa Hospital campuses, CHEO, and Riverside Hospital, as well as top-rated schools and parks. The main level showcases smooth, flat ceilings with a modern finish throughout, hardwood and tile flooring, and an impressive chefs kitchen with a massive granite island, high-end stainless steel appliances, abundant cabinetry, and a seamless flow into the spacious main living area with pot lights, creating an ideal space for gatherings and entertaining. A cozy family room with a gas fireplace, a formal dining room, and a versatile home office/den complete this level. Upstairs, the primary suite is a private retreat with double walk-in closets and a spa-like 5-piece ensuite, complemented by three additional spacious bedrooms, a full bath, and a large laundry room for ultimate convenience. The professionally finished lower level is a SHOWSTOPPER, offering a full kitchen, a generous recreation room, and a flexible bonus room ideal as a gym, playroom, or theatre, perfect for extended family, guests, or entertaining. Enjoy the beautifully landscaped front and back yards, enhanced with interlocking stone patios, perfect for summer gatherings or quiet evenings. Live the Alta Vista lifestyle, with tree-lined streets, a strong sense of community, and unmatched convenience with quick access to downtown, public transit, and the airport. This home is quality and luxury throughout, ready to impress even the most discerning buyers. Designer furnishings have been curated for this home and may be purchased separately. Contact the listing agent for details (id:48755)
RE/MAX Hallmark Realty Group
154-156 Dagmar Avenue
Ottawa, Ontario
Prime Investment Opportunity: 6-Unit Multi-Residential Building. Located just a few blocks from vibrant Beechwood Avenue, this well-maintained 6-unit property presents a strong investment opportunity. Each unit offers one bedroom and one bathroom, with consistent updates and maintenance carried out over the years. Key features include: master key system for efficient access (no need for multiple keys), smart thermostat control, allowing for remote management via mobile app, long-time property manager in place if you wish to continue with them. Roof (2011), windows (2012), HWT (2016). Financial highlights: Gross rental income: $115,320, Operating expenses: $22,649, Net Operating Income (NOI): $92,671. Utilities: tenants pay their own hydro; landlord covers heat, water, and common area electricity. This property offers excellent cash flow with upside potential. Full investor package is available. (id:48755)
Sutton Group - Ottawa Realty
B - 13 Fifth Avenue
Ottawa, Ontario
Experience refined living in this exceptional three-storey semi, crafted with meticulous attention to detail and an emphasis on quiet, modern luxury. Every level has been thoughtfully designed to blend comfort, sophistication, and functionality, creating a home that feels both elevated and inviting.The main floor showcases a beautifully appointed designer kitchen featuring premium finishes, ample storage, and an elegant layout that flows seamlessly into the dining and family areas. These spaces offer the perfect setting for both relaxed daily living and effortless entertaining. A spacious foyer with a generous closet and a discreet powder room enhances the sense of ease and welcome upon entry.The second level features two expansive bedrooms filled with natural light, a well-designed laundry room, and a stylish full bathroom. An open loft area provides a versatile additional space, ideal for a home office, reading nook, or peaceful retreat.Ascend to the third level to discover a luxurious primary suite. This private haven is complete with his and her walk-in closets and a spa-inspired ensuite showcasing exceptional craftsmanship. A second bedroom on this floor, equipped with its own ensuite, offers privacy and comfort for guests or family members seeking their own serene space.The fully finished lower level adds valuable flexibility with a recreation room, a full kitchen, and an additional bedroom, making it an excellent option for extended family, a nanny suite, or an independent guest space.Situated moments from the tranquil Rideau Canal and the vibrant amenities of Lansdowne Park, this home offers an unmatched lifestyle in one of Ottawa's most desirable neighbourhoods. (id:48755)
Royal LePage Team Realty
108 Edith Margaret Place
Ottawa, Ontario
Welcome to Saddlebrook Estates, where modern sophistication meets rural tranquillity in this awardwinning, Brian Saumure-designed and Maple Leaf Custom Homesbuilt residence (2014). Nestled on a private, treed 3.33acre lot backing onto 500+ acres of Crown land with resident maintained hiking, snowshoeing, and cross country ski trails and guaranteed unobstructed views this reverse concept home offers 2,775sqft of refined living space (1,650sqft main level; 1,125sqft lower level) plus a 175sqft, three walled covered outdoor entertaining area. Inside, radiant in-floor heating warms the lower level with an architectural steel and glass staircase leading to soaring sloped ceilings on the upper level, and abundant interior and exterior lighting creates an open, airy ambiance. The great room, anchored by a Napoleon fireplace with built-in speakers, flows seamlessly into a chef's kitchen featuring Elite appliances, a walk-in pantry, electronic pushbutton cupboards, a dining area, and a powder room roughed in for a future bath or shower. Upstairs, the primary suite boasts a dressing area and spa-style ensuite, and the bright office opens to a private balcony and upper level yard walkout. The lower level includes a media room, three additional bedrooms, a full bath, mudroom, storage/gym area, mechanical room, and direct access to the full two car garage. Built for style and durability, the exterior combines cedar accents with concrete board siding and metal cladding. Mechanical systems include a 2019 furnace, water conditioner, on-demand boiler, 200amp electrical service, and a 500gal propane tank, with average hydro costs of $140/month. Tucked at the end of a quiet cul-de-sac just minutes to Carp Village and central Kanata, this is a rare opportunity to enjoy upscale, efficient living surrounded by nature. (id:48755)
Engel & Volkers Ottawa
240 Ferland Street
Ottawa, Ontario
READY TO BUILD! Exceptional development opportunity in a high-demand, desirable neighborhood! This premium corner lot comes with approved plans to build 10 modern stacked townhomes, each designed with 2 bedrooms & perfect for today's buyers or tenants. All architectural drawings, development charges, site fees, and permits have been fully paid and are included in the purchase price, allowing you to start construction immediately. Whether you're looking to build and sell or retain for long-term rental income, this turnkey project offers outstanding potential and value. Don't miss this rare, shovel-ready investment opportunity! (id:48755)
Metro Ottawa-Carleton Real Estate Ltd.
26 Aylmer Avenue
Ottawa, Ontario
Incredible investment opportunity in Old Ottawa South! Large multi-unit on expansive 30' x 161' lot newer 3,000 sqft addition containing 3 additional apartments plus main front house. All 4 apartments tenanted. One 3-Bedroom unit, two 2-Bedroom units and one 1 Bedroom unit. The older front of home unit has been updated with hardwood floors, granite countertops and newer cabinetry and updated bathroom - it has it's own Furnace (2020), A/C (2017) and Hot Water Tank (Rental). New addition completed in 2017 with 2 Furnaces and 2 Central Air units. 3 Hydro meters, 3 gas meters and 1 water meter. All units have in-unit laundry. Sump pump 2017, Roof 2017. City of Ottawa has suggested plan of a 5-plex for potential income increase. Building is legal as it stands. Current total gross monthly rental income is $11,349.31. Annual gross income: $131,055.00. Annual expenses: $24,288.30. Annual net income: $106,766.70. Motivated vendor. (id:48755)
Royal LePage Performance Realty
26 Aylmer Avenue
Ottawa, Ontario
Incredible investment opportunity in Old Ottawa South! Large multi-unit on expansive 30' x 161' lot newer 3,000 sqft addition containing 3 additional apartments plus main front house. All 4 apartments tenanted. One 3-Bedroom unit, two 2-Bedroom units and one 1 Bedroom unit. The older front of home unit has been updated with hardwood floors, granite countertops and newer cabinetry and updated bathroom - it has it's own Furnace (2020), A/C (2017) and Hot Water Tank (Rental). New addition completed in 2017 with 2 Furnaces and 2 Central Air units. 3 Hydro meters, 3 gas meters and 1 water meter. All units have in-unit laundry. Sump pump 2017, Roof 2017. City of Ottawa has suggested plan of a 5-plex for potential income increase. Building is legal as it stands. Current total gross monthly rental income is $11,349.31. Motivated vendor (id:48755)
Royal LePage Performance Realty
431 Gilmour Street
Ottawa, Ontario
An elegant 3 Story Victorian fully furnished building in a prime location. This stunning newer renovated residence combines historic charm with modern elegance, approx 4300Sqft, lots of newer update has been done. The main floor has spacious living room and dining room and a new kitchen, and a one bedroom unit with a large kitchen and laundry at the back with separate entrance could be owner occupied. Classic Victorian features, Ornate Banisters, cove and molding through out, hardwood and ceramic flooring. The second floor has 4 good size bedrooms all with own ensuits plus a extra 2pc bath and laundry. The 3rd floor has 3 bedrooms and 3 full baths, one has it's own ensuit. The property is currently operating very successful Airbnb business(5 stars), generating great income for the owner. Ideal for a large extended family or the buyer takeover the already thriving Airbnb business. 2 staircases allow for a variety of potential layouts. (id:48755)
Exp Realty
431 Gilmour Street
Ottawa, Ontario
An elegant 3 Story Victorian fully furnished building in a prime location. This stunning newer renovated residence combines historic charm with modern elegance, approx 4300Sqft, lots of newer update has been done. The main floor has spacious living room and dining room and a new kitchen, and a one bedroom unit with a large kitchen and laundry at the back with separate entrance could be owner occupied. Classic Victorian features, Ornate Banisters, cove and molding through out, hardwood and ceramic flooring. The second floor has 4 good size bedrooms all with own ensuits plus a extra 2pc bath and laundry. The 3rd floor has 3 bedrooms and 3 full baths, one has own ensuit. The property is currently operating very successful Airbnb business(5 stars), generating great income for the owner. Ideal for a large extended family or the buyer takeover the already thriving Airbnb business. 2 staircases allow for a variety of potential layouts. (id:48755)
Exp Realty
671 Notre Dame Street
Russell, Ontario
Prime industrial, retail, and residential property located on the main corridor at the entrance to the town of Embrun. The building is 5,000 square feet at street level plus a single one-bedroom residential apartment on the second floor. Vacant possession of 3,000 SF of the retail industrial portion of the building will be available on April 1, 2025, as one of the leases expires. The second unit on the ground floor is 2,000 square feet and will become vacant on August 1, 2026. This building offers a fantastic opportunity for an investor to acquire a strategic asset and operate their business on the main retail strip in the rapidly growing town of Embrun. Open your business within the 3,000 SF unit starting April 1, 2025, and expand your company into the remaining 2,000 SF when the lease expires. Nearly one acre of land with lots of parking and a large grassy backyard can be paved if desired. Continue renting the property for revenue, or use the building for your business. (id:48755)
Royal LePage Integrity Realty
25 Bittern Court
Ottawa, Ontario
Set in an idyllic enclave overlooking the Pond, this spacious McKay Lake Estates property offers approximately 2500 square feet of beautifully designed living space across two levels. Built in 1988, this condo features a gracious living room with a fireplace, an elegant dining room, and a bright kitchen with a breakfast nook. Step out onto the private balcony, unwind, and enjoy the peaceful park-like surroundings. The main floor also includes a cozy den and a generous primary suite complete with a renovated ensuite, adding convenient laundry, and walk-in closet, plus a second bedroom and full bath. Hardwood floors through the principal rooms create a timeless feel. The lower level provides exceptional additional living space: a large family room with fireplace and walk-out access to the patio, a third bedroom, 3-piece bath, and a roomy laundry/storage area with access to the shared garage. Tandem parking for two cars and a handy garage dumbwaiter adds to the comfort of everyday living. A wonderful opportunity to enjoy peaceful, low maintenance living in the heart of Rockcliffe on the Lake. 24 hour irrevocable please. (id:48755)
Engel & Volkers Ottawa

