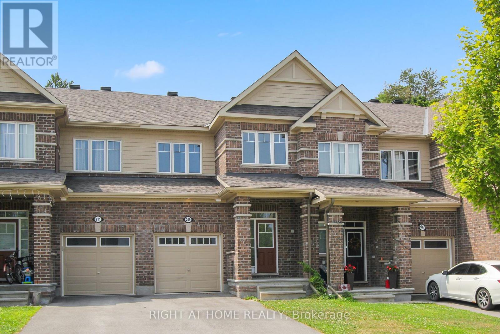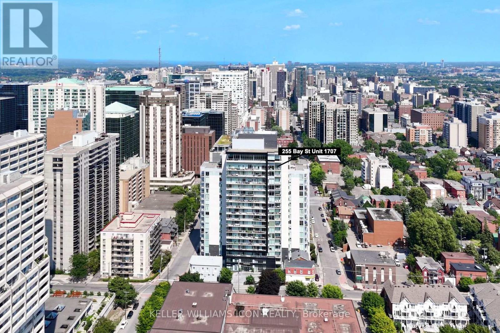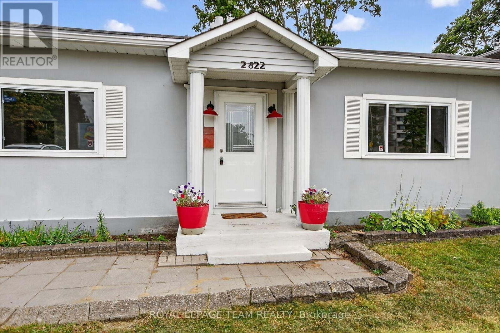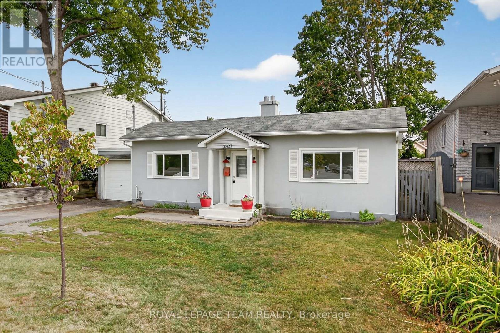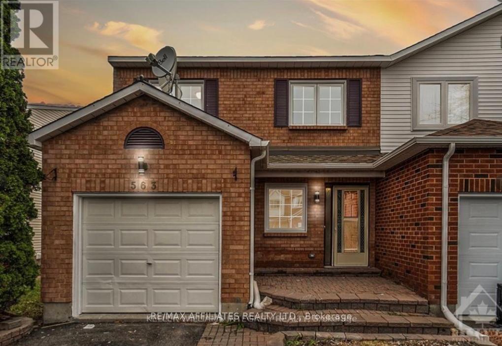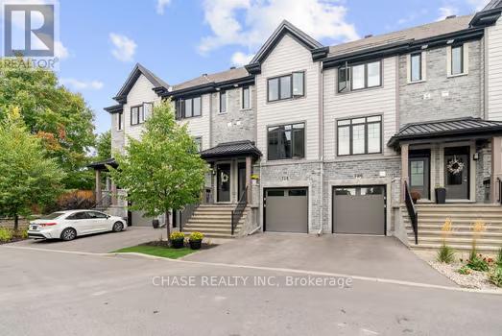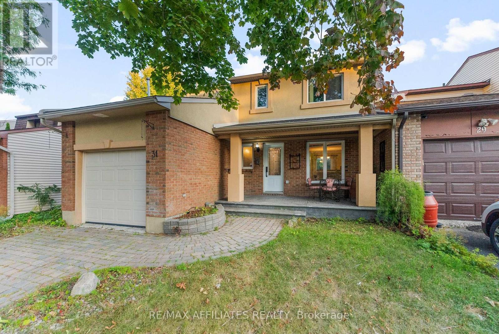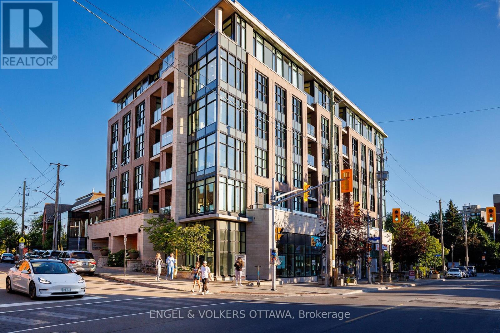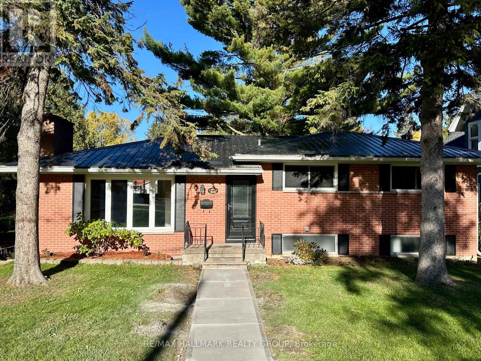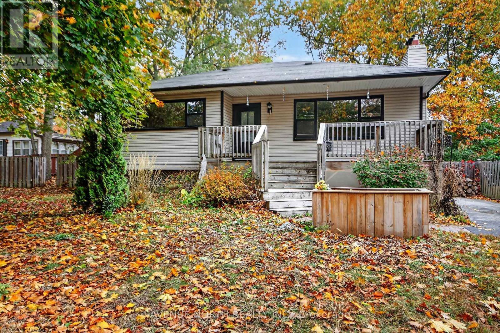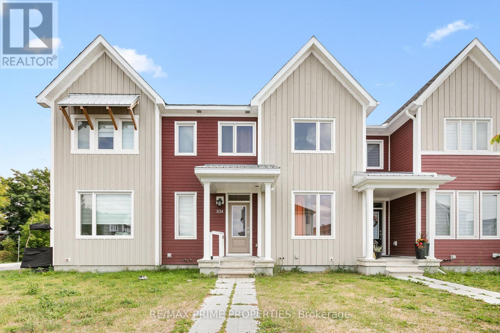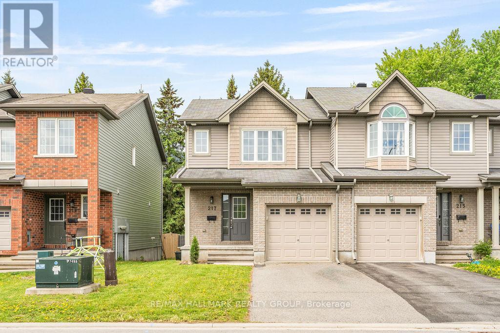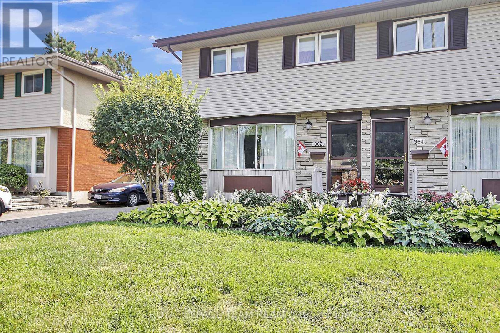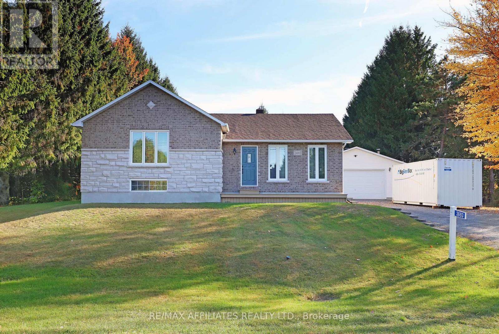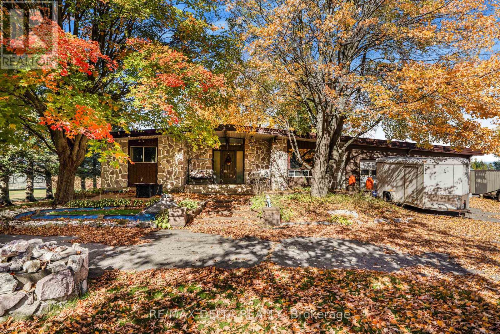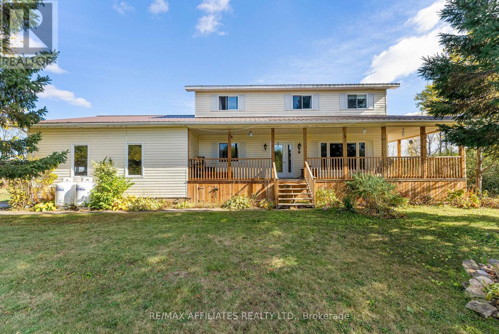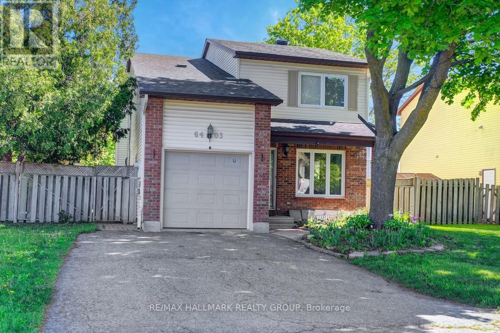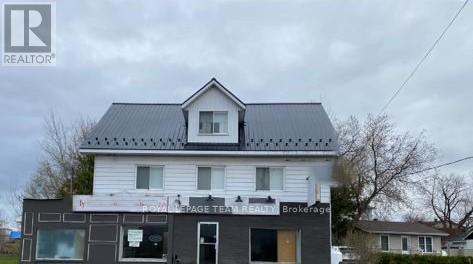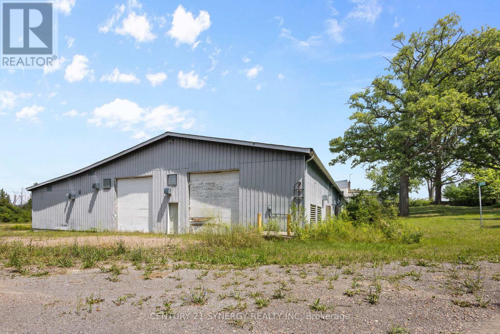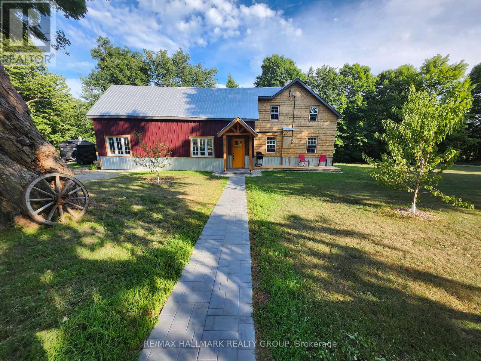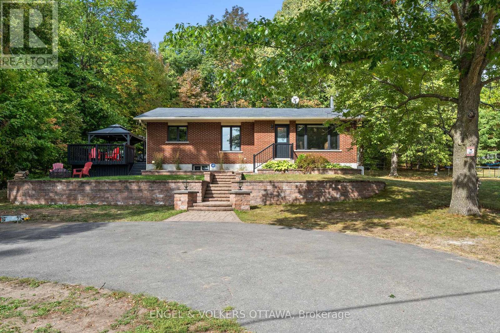209 Hartsmere Drive
Ottawa, Ontario
Welcome to 209 Hartsmere! This 3-bedroom, 2.5-bathroom home is a true gem, perfectly located in one of Ottawas most sought-after neighbourhoods. With top-rated schools, recreation, shops, and more just minutes away. This amazing 3bed, 2.5 bath townhouse has an open-concept living space on the main floor. Spacious gourmet kitchen with pantry and stainless steel. Second floor offer master bedroom with 3 piece en-suite and walk-in closet, 2 good size bedrooms with closets, and full 3 piece bathroom. The finished basement adds even more versatile living space ideal for a big screen, gym, or playroom. Walking distance to schools and park. This home is move-in ready and waiting for you. Book your showing today! (id:48755)
Right At Home Realty
1707 - 255 Bay Street
Ottawa, Ontario
This exceptional penthouse-level corner residence offers bright, functional, and luxurious living space with breathtaking views of Ottawa's skyline.Spanning over 800 sq. ft. of refined living area (781 sq. ft. interior plus a 52 sq. ft. balcony), the home is bathed in natural light through expansive windows and two south-facing bedrooms.The gourmet kitchen is a chef's delight, showcasing premium European appliances, sleek modern cabinetry, a stylish tiled accent wall, and wide-plank oak flooring that enhances the unit's timeless contemporary appeal.Located in one of Ottawa's most prestigious condominium buildings, residents enjoy resort-style rooftop amenities, including:An indoor swimming pool and saunaA state-of-the-art fitness center with panoramic skyline viewsOne of the city's most elegant condo loungesPerfectly positioned just steps from Lyon LRT Station, yet nestled in a quiet and charming neighborhood, this home combines urban convenience with peaceful living.Additional features include premium underground parking and a secure storage locker, providing both comfort and peace of mind. (id:48755)
Keller Williams Icon Realty
2822 Richmond Road
Ottawa, Ontario
R2G Zoning allows for a duplex or severable double to be built. Close to all amenities. Walk to Britannia Beach. Current 2 + 1 bedroom bungalow is livable and easily rented until your project is ready. Property is also for sale as a bungalow (see MLS# X12417680). Property taxes from City of Ottawa tax estimator. This site falls within the Mainstreet Corridor designation of Richmond Road. With the New Zoning By-Law implementation in early 2026, it will be zoned as Mainstreet Zone 2 (MS2). (id:48755)
Royal LePage Team Realty
807 - 1500 Riverside Drive
Ottawa, Ontario
Welcome to the sought-after St. Tropez! This 1,279 sq. ft. suite (per builders plan) is perched just above the treetops, offering both north-west and east-facing views that flood the space with natural light. Featuring gleaming hardwood floors throughout and timeless tile accents, this home combines style and comfort. The updated eat-in kitchen is perfect for everyday living, while the spacious L-shaped living and dining room is ideal for entertaining or relaxing in style. Residents enjoy year-round recreation facilities - Club Riviera, a 24/7 gatehouse security for peace of mind, and an unbeatable location close to major transit routes, the train station, LRT, and shopping. This is more than a condo it's a lifestyle. Once you visit, you'll want to call it home. Be sure to admire the most picturesque landscaping. NOTE: One blind in the kitchen is not functioning. (id:48755)
Coldwell Banker First Ottawa Realty
2822 Richmond Road
Ottawa, Ontario
Welcome to 2822 Richmond Road a charming, move-in ready bungalow with an ideal layout! This beautifully maintained 2 + 1 bedroom home offers the perfect combination of comfort and functionality. The spacious living room features a cozy wood-burning fireplace, ideal for relaxing evenings, while the bright kitchen boasts oak-style cabinetry and a generous eating area perfect for family meals or entertaining guests. With 2 spacious bedrooms and a perfectly proportioned, modern 3-piece bath, this home is designed for easy living. Enjoy hardwood and ceramic flooring throughout, and benefit from the recent updates, including fresh paint, a new furnace, central air, and roof (2024). Step outside to a huge yard perfect for pets or outdoor activities complete with a large patio area and a handy storage shed. Vehicle access to the rear yard is conveniently provided through the garage. Additional features include new stainless steel kitchen appliances and laundry appliances (2021), plus a laundry room with extra storage space. Location couldn't be more convenient, with close proximity to the hospital, rapid transit, and the Queensway. Enjoy nearby shopping and a short walk to Britannia Beach. With strong investment potential, the zoning allows for the possibility of building a duplex. This site falls within the Mainstreet Corridor designation of Richmond Road. With the New Zoning By-Law implementation in early 2026, it will be zoned as Mainstreet Zone 2 (MS2). This home offers exceptional value, whether you're a first-time buyer or an investor looking to expand your portfolio! (id:48755)
Royal LePage Team Realty
563 Latour Crescent
Ottawa, Ontario
NEWLY RENOVATED! Extremely well cared and updated 3 spacious bedroom and 3 bath.offers an excellent living space family home, open concept.Gorgeous kitchen features beautiful countertops with loads of cabinetry and counter space.Sunny Eat-In/Breakfast Area.Spacious Primary Bedroom with 2 large windows, Walk-In Closet and a fantastic 4pc ensuite. Other 2 bedrooms are a generous size plenty of closet space plus 4pc Bathroom Finished basement features a cozy family room . Features generous size living and dining area. Outdoor surrounded by lush garden. with Beautiful landscape and garden Fully finished lower level increases the living space for this home. This model offers a fabulous layout. bright and open area on second and lower level. The basement is great for entertaining or movie nights. Ideal for any family, loads of storage space and workshop area. Very convenient location close to schools, parks, shopping, bus stops & HWY access. BOOK YOUR SHOWING TODAY! (id:48755)
RE/MAX Affiliates Realty Ltd.
728 Reverie Private
Ottawa, Ontario
Move-in ready townhome in the heart of Stittsville modern finishes, bright living spaces, and two private outdoor areas. Situated on a quiet private street, yet just steps to Stittsville Main Street, schools, shops, cafés, restaurants, trails, parks, community centres, and the farmers market. The historic main street adds small-town charm. Express transit, Hwy 417 in 5 minutes, and downtown Ottawa in 25 minutes keep you well connected. The south-facing main floor features hardwood floors throughout, a sun-filled living/dining area, and a sleek kitchen with quartz counters, tile backsplash, stainless steel appliances, an island breakfast bar, and patio doors to a balcony with BBQ gas hookup. Upstairs, the spacious primary fits a king bed and offers a walk-in closet and ensuite, while the second bedroom and full bath are generously sized. Laundry is also conveniently located on this level. The lower level provides a flexible third bedroom or office with full bath and walk-out to a fenced yard with deck perfect for guests, teens, or a private workspace. Inside garage entry and basement storage add everyday convenience. Recently painted, professionally cleaned, and neutrally decorated, this 2018-built home is well-maintained and ready to move in. Low monthly fee ($139) covers road maintenance, guest parking, and snow removal. *Some photos have been virtually staged. (id:48755)
Chase Realty Inc
31 Exeter Drive
Ottawa, Ontario
Are you a first time homebuyer or investor? This 3-bedroom home offers a practical layout designed for everyday living. The main level features an updated, functional kitchen with ample storage and workspace; separated from a large dining room with a breakfast bar! The living room is perfectly set off the kitchen/dining space with access to the private backyard. For convenience a powder room completes the main level! Three bedrooms on the second level are generously sized, with the primary bedroom offering a cheater ensuite and separate vanity making it a 5 piece bathroom, a great layout! The lower level extends the living space with a family/games room including wall to wall built-in bookcases, and gas fireplace. The laundry room is nicely separated and includes ample storage. Updates include modern doors, sleek trim, and tasteful laminate and tile throughout with newer carpet on the staircases. Patio doors lead to a deep, private yard with a two tier hardscape patio for easy maintenance providing beautiful entertainment space to enjoy the outdoors. Not only a large private backyard, but this home is across from a park, close to all amenities and public transit for convenience! This property combines comfort, functionality, and accessibility in one package! (id:48755)
RE/MAX Affiliates Realty
608 - 10 Rosemount Avenue
Ottawa, Ontario
Poised above Wellington Street in one of Ottawa's most coveted addresses, this exceptional penthouse residence at the Tamarack Wellington offers a rare opportunity to experience refined urban living at its finest. Rarely offered, penthouses in this sought-after building combine architectural elegance with modern luxury. Defined by its expansive private rooftop terrace, incredible city views, and flawless, light-filled layout, the residence showcases timeless style with a modern edge. The thoughtful floor plan offers ample flexibility for multiple uses, whether its a home office, an additional seating area, or a more formal dining space, the possibilities are endless. Inside, soaring ceilings and oversized windows create an airy, dramatic atmosphere, complemented by beautiful hardwood floors and elegant finishes throughout. At the heart of the home is a dreamy kitchen, beautifully appointed with quartz countertops, stainless steel appliances, sleek custom cabinetry, and a lovely island that provides both additional prep space and casual seating.The open-concept living area flows seamlessly onto a balcony, offering a perfect spot to unwind. The spacious bedroom features a custom walk-in closet, while the spa-inspired bathroom is complete with a floating vanity and glass-enclosed shower. A stunning hardwood staircase with glass railings leads to the show stopping private rooftop terrace - an expansive outdoor space with panoramic city views, ideal for entertaining, dining or enjoying peaceful moments above it all. This distinguished residence also includes secure underground parking, adding everyday convenience to an already remarkable offering. All just steps from trendy shops, cafés, the Parkdale Market, and some of the city's finest amenities - a truly vibrant and walkable lifestyle in one of Ottawa's most dynamic neighbourhoods. (id:48755)
Engel & Volkers Ottawa
500 King Street W
Brockville, Ontario
Welcome home to this charming and solid brick bungalow perfectly located in the heart of downtown Brockville. Combining classic character with smart updates, this home delivers comfort, convenience, and value in one beautiful package. Step inside to find a bright and welcoming main floor with three spacious bedrooms, a full bath, and an open-concept living/dining space perfect for entertaining. The functional kitchen overlooks the private backyard - a great spot for morning coffee or evening BBQs. Downstairs, the finished lower level adds major versatility: a second full bath, and plenty of space for a rec room, home office, or gym. Outside, the low-maintenance metal roof and brick exterior promise durability and timeless curb appeal, while the fenced backyard offers peace and privacy. All of this just steps from downtown shops, restaurants, waterfront parks, and the St. Lawrence River. Walk to everything! 3 Bedrooms 2 Full Bathrooms Finished Basement Brick Exterior & Metal Roof Private Yard & Patio Prime Downtown Location & Perfect for families, professionals, or downsizers looking for easy living in a vibrant, walkable community. This one checks all the boxes - come see why Brockville living is so special! (id:48755)
RE/MAX Hallmark Realty Group
116 Woods Road
Ottawa, Ontario
10 minutes from Kanata. Welcome to 116 Woods Road- Nestled on a generous lot surrounded by the scenic beauty of Constance Bay. 4 Bedroom 2 bathroom home with great potential. This homes sits on a good sized Lot on a quiet and picturesque road. Great for a small family. West Carleton Secondary School is a short 5 minute drive from the property. It is a short walk to the general store, beach & forest trails. Point Beach which can be considered the best beach in the Ottawa area is only 5 minutes away. (id:48755)
Avenue North Realty Inc.
3561 Trim Road
Ottawa, Ontario
Discover the charm of this timeless 3 bed 2 bath home nestled in the heart of the picturesque village of Navan. With a number of updates within the last few years (including a NEW septic tank to be installed by seller!) this home is turnkey and ready to ready to enjoy from day one! Step inside to a main level offering a bright generous living space leading to kitchen with waterfall breakfast bar seating, all appliances, ample cabinetry and all overlooking a dining area. A full bathroom completes the main level. Upstairs discover three comfortable bedrooms and a modern second full bathroom. The unfinished basement is ready to make your own! Head outdoors to enjoy the above-ground pool on the back deck, garden to your hearts content or just spend evenings gathering and soaking in the outdoors. Most Windows 2022, Above Ground Pool 2022, Refrigerator & Stove 2023, Furnace/AC serviced 2025, well pump 2025. Located in a great family oriented community close to walking trails, parks, Canada BikeTrail, schools & just 5 mins from Orleans and 12 minutes to Highway 417. Enjoy the perfect blend of country tranquility and city convenience! (id:48755)
Exp Realty
834 Bascule Place
Ottawa, Ontario
Step into this beautifully designed 3-bedroom, 2.5-bath townhome in the heart of Richmond. The interior features elegant hardwood floors, a modern kitchen with quartz countertops, and premium stainless steel appliances. A cozy den opens to a private balcony, while the upper level boasts a plush primary bedroom with a walk-in closet and luxurious ensuite. Enjoy the convenience of second-floor laundry and a fully finished basement that offers flexible living space. The spacious double-car garage provides ample parking and storage. Located in a vibrant neighborhood near top-rated schools, scenic bike paths, shopping, and dining, this home blends style, space, and prime location for effortless everyday living. Ideal for families or anyone seeking a modern, move-in-ready townhome. (id:48755)
RE/MAX Prime Properties
217 Vision Street
Ottawa, Ontario
Welcome to 217 Vision Street, a bright & beautiful end unit townhome in the heart of Ottawa! Pride of ownership is evident throughout this sun-filled END UNIT townhome, lovingly maintained by its original owners. The inviting main floor boasts an open-concept living and dining area with gleaming hardwood floors, a well-appointed kitchen with ample cabinetry, a cozy breakfast nook, and a convenient powder room. Upstairs, you'll find three generously sized bedrooms, including a spacious primary suite featuring a walk-in closet and a private ensuite. A second full bathroom completes the upper level, ideal for growing families or guests.The fully finished basement offers a large family room with a gas fireplace, durable laminate flooring, a dedicated laundry area, plenty of storage, and a rough-in for a future fourth bathroom.Step outside to a fully fenced backyard with no rear neighbours, perfect for relaxing or entertaining. Located in a desirable, family-friendly community close to schools, shopping, public transit, and all essential amenities. *Some images have been digitally staged for inspiration* (id:48755)
RE/MAX Hallmark Realty Group
962 Dynes Road
Ottawa, Ontario
This large three-bedroom semi-detached home, is ideally situated in a well-established neighborhood. This property offers convenient access to Hogs Back, various shopping amenities, and public transit options, making it a highly desirable location. The main floor features a bright and inviting living room with large bay windows, creating an abundance of natural light. Adjacent to this, you will find a separate dining room, also benefiting from its own window. The upgraded kitchen offers a great view of the backyard, ample storage, and a convenient eat-in area. For added convenience, a powder room is also located on the main floor. Upstairs, the home provides a comfortable living space with a primary bedroom that includes a closet, along with two additional good-sized bedrooms and a full bathroom. The finished basement is a valuable extension of the living space, and a dedicated laundry room, and additional storage options. The exterior of the property boasts a fenced backyard, providing a private and versatile outdoor space perfect for patio seating, gardening, or relaxation. This home presents an excellent opportunity in a sought-after area. (id:48755)
Royal LePage Team Realty
3693 Marcil Road
Clarence-Rockland, Ontario
Welcome to 3693 Marcil Road! Discover the epitome of country living in this tranquil and friendly neighborhood. This beautifully updated home features an attractive stone façade at the front, creating an inviting entrance. Inside, the home is bright and welcoming, showcasing an open-concept kitchen and living area. The kitchen is equipped with stainless steel appliances, a gas stove, and a stunning island perfect for enjoying morning coffee or casual gatherings. The upper level offers three bedrooms, while a bedroom in the lower level adds versatility to the living space. The home is entirely carpet-free, with tile, laminate, and hardwood flooring that simplifies maintenance. Conveniently located within steps are two fully updated bathrooms on upper and lower level. The backyard is truly remarkable, featuring mature perennials, an above-ground pool, a gazebo, and a beautifully treed perimeter providing privacy. Additional highlights include a spacious, heated 28x28 garage/shed/workshop equipped with a wood stove, ample storage, a full-sized fridge, a large workbench, and even a dedicated "DJ booth". Notable updates and features include: Roof (approx. 2020)Windows (approx. 2005)Furnace (2012)Central Vacuum System, Owned Hot Water Tank. This exceptional property offers comfort, functionality, and privacy in a peaceful rural setting. (id:48755)
RE/MAX Affiliates Realty Ltd.
4866 County Road 17
Alfred And Plantagenet, Ontario
Welcome to 4866 County Road 17, a lovely 5-bedroom, 2-bath bungalow offering convenience, outdoor space within the small community of Alfred. From the moment you arrive, a charming landscaped entryway greets you with mature trees, lush greenery, and a big size driveway. Step inside to a inviting foyer that welcomes you into a bright main floor. To the right, a spacious living room with a cozy gas fireplace provides the perfect place to unwind or gather with family. The adjacent kitchen is modern, featuring ample cabinetry, extensive counter space, a walk-in pantry, and a large island. The dining area is graced by a custom light fixture and offers patio access to the backyard. The main level also includes a primary bedroom, a second bedroom, and a full bathroom. Downstairs, discover a recreation space complete with a second gas fireplace, perfect for movie nights, games, or a home gym. Three additional bedrooms, a full bathroom, and a laundry room complete the lower level, providing flexibility for families and guests. The backyard features a stunning fenced-in 21' x 44' saltwater in-ground pool, as well as a firepit, and plenty of room for kids and pets to roam. Enjoy the convenience of a municipal park, restaurants, bank, pharmacy, grocery all within a few minutes drive. Come see what Alfred has to offer, book a visit today! (id:48755)
RE/MAX Delta Realty
817 Code Drive
Montague, Ontario
Welcome to a place where the world slows down, worries melt away, and everyday moments become lasting memories. Nestled in a picture-perfect country setting, this stunning two-storey home is everything you've been dreaming of and more. From the moment you arrive, the newer wrap-around deck captures your heart - spacious, inviting, and straight out of a country postcard. It's the perfect spot for morning coffees, sunset chats, or gathering with friends on warm summer evenings. Step inside and feel the warmth of a home that's been lovingly cared for and thoughtfully maintained, ready to welcome its next chapter. The bright, open kitchen is the heartbeat of the house, with generous counter space, a large pantry, and a movable kitchen island on wheels, so you can easily make room for more loved ones to gather, laugh, and create unforgettable memories. The kitchen flows seamlessly into the large dining room and cozy living area, making entertaining effortless - and family life feel natural. A dedicated office offers flexibility for work or study, and the large mud room/entry way off the side of the house makes coming and going a breeze. Upstairs, the primary suite provides a peaceful retreat, complete with a 4-piece ensuite. Three additional comfortable bedrooms and a full bath ensure everyone has their own cozy corner to call their own. Outside, the magic continues, as this property invites you to live outdoors as much as in. Spend sunny days around the onground pool, host family BBQs on the deck with views of the gorgeous stone garden, or simply soak in the serenity of the countryside. There's space to roam, garden, and grow - both inside and out. 817 Code Drive isn't just a house. It's a country haven, a place to unwind, recharge, and truly live. The lifestyle you've been waiting for in a home with charm that has been maintained for the next owner to move in an enjoy, not spend the little spare time you have catching up on missed projects. (id:48755)
RE/MAX Affiliates Realty Ltd.
6403 Viseneau Drive
Ottawa, Ontario
Welcome to 6403 Viseneau Drive, a 3-bedroom, 3-bathroom detached home located on a quiet street in the heart of Orleans. Whether you're looking for a personal residence or a smart investment opportunity, this property offers flexibility and value in a family-friendly neighbourhood. The main floor features hardwood flooring, a bright and open living and dining area, and a kitchen with granite countertops and ample cabinet space. You'll also find a main-floor laundry room, partial bathroom, inside access to the single car garage, and efficient electric heat pumps for year-round comfort. Upstairs, the spacious primary bedroom includes a walk-through closet that leads to a private 3-piece ensuite, while the 2 additional bedrooms are generously sized and served by a full main bathroom. The lower level includes 3 distinctive flex areas, separated by double glass French doors, perfect for a home office, gym, or additional living space, along with ample storage. The fully fenced backyard features a stone patio, rock pond, and storage shed - a peaceful space to unwind or entertain. Close to parks, schools, shopping, and transit, this home presents an excellent opportunity for both homeowners and investors alike. (id:48755)
RE/MAX Hallmark Realty Group
2 Mohns Avenue
Petawawa, Ontario
Don't miss this prime location and incredible opportunity to own a mixed-use building with land in the heart of Petawawa. This property features retail/shops on the main level and residential apartments above, offering immediate income potential and endless possibilities for redevelopment or expansion. Whether you're an investor, entrepreneur, or developer, this versatile property is a must-see. High visibility, strong foot traffic, and a growing community make this location perfect for long-term value and growth. Act fast opportunities like this don't come often! (id:48755)
Royal LePage Team Realty
1197 Hwy 132 Road
Admaston/bromley, Ontario
Strategically Located Industrial Opportunity. Just Minutes from Downtown Renfrew and Highway Access. This affordable and versatile warehouse property is ideally situated only 5 minutes from the heart of Renfrew and offers a prime location for logistics, storage, or light manufacturing operations. With easy access to Highway 17, you're closer to Ottawa than ever, just 8 minutes to No Frills, and 10 minutes to Walmart, Canadian Tire, and other major amenities. Set on a generous 4.21-acre lot, the site includes over 20,000 square feet of warehouse space, featuring 5 loading docks and 2 convenient drive-in doors to accommodate various shipping and receiving needs. The property has undergone substantial upgrades, with approximately $200,000 invested in enhancing the power service and gas line infrastructure, ensuring it meets the demands of modern industrial use. Zoned General Industrial (GI), this property offers excellent flexibility and includes permitted uses such as Accessory Dwelling Units, making it suitable for live-work scenarios or employee accommodations. On-site, you'll also find two spacious 4-bedroom residential condo units located above the warehouse perfect for staff housing, rental income, or owner-occupancy. Whether you're expanding your business, seeking investment potential, or looking to generate steady passive income, this property delivers. With strong potential for immediate cash flow, and room to scale, this is a rare opportunity to own a large industrial parcel close to key markets. All measurements and zoning details to be independently verified by the buyer. (id:48755)
Century 21 Synergy Realty Inc
187 Kitley Bastard Road
Elizabethtown-Kitley, Ontario
Welcome to this charming country retreat, nestled on over 6 acres of beautifully treed land just 5 minutes from Bellamy Lake. Pull into the circular driveway and discover a recently updated 3-bedroom, 1-bath home offering both comfort and character. The main floor features a spacious eat-in kitchen, a cozy living room, and a versatile laundry room. One of the standout features is the attached oversized workshop, an ideal space for projects, hobbies, or creative pursuits. The 6 acres include a 2-acre open field, perfect for farming, horses, or other agricultural pursuits, with a pond already dug in one corner for added functionality or enjoyment. The property also features 27 fruit trees of varying kinds, offering the joys of your own seasonal harvest. Step outside and enjoy the tranquility of a well-maintained garden, a hobbit-style outhouse for convenience, and a large barn currently home to chickens, which can be included with the sale if desired. Front and back decks provide ideal spots to relax and take in the peaceful surroundings, whether you're enjoying your morning coffee or watching the sunset. Whether you're dreaming of fresh eggs, growing your own food, or simply embracing a laid-back country lifestyle, this property offers the space, charm, and versatility to make it all possible. (id:48755)
RE/MAX Hallmark Realty Group
3054 Thunder Bay Road
Fort Erie (Ridgeway), Ontario
New Price: Incredible Value at $599,000! Don't miss this fantastic opportunity, now listed at an unbeatable price of $599,000! This home offers exceptional value in a sought-after neighbourhood, combining comfort, functionality, and location. Perfect for first-time buyers, downsizers, or investors. Steps to the beach, style in every detail, and a lifestyle you'll love. Welcome to 3054 Thunder Bay Road, where modern comfort meets Ridgeway charm, just a 2-minute walk to the beach. This fully renovated 2-story home offers 1,536 sq ft of refined living space, blending timeless character with upscale finishes. Inside, you'll find an open-concept layout featuring hardwood floors, high ceilings, and large windows that flood the space with natural light. The chef-inspired kitchen boasts granite countertops, a gas range, a functional island, and sleek stainless steel appliances, perfect for entertaining or cozy family dinners. A gas fireplace adds warmth and ambiance to the living area, making it a welcoming retreat year-round. Enjoy three generous bedrooms and two full bathrooms, including a spa-like 5-piece and a modern 4-piece. The primary bedroom opens to a private balcony, the perfect place for morning coffee or evening sunsets with lake breezes in the air. Step outside to covered front and back porches, or take in the backyard oasis complete with a 200 sq ft coach house that is ideal as a guest space, studio, or home office. The home is R-rated foam insulated throughout for energy efficiency and year-round comfort. Nestled in the heart of Ridgeway, you're within walking distance of charming cafés, local boutiques, parks, and trails and just 5 minutes from Crystal Beach. Whether you're looking for a forever home, weekend getaway, or income property, this one checks all the boxes. Live the lake lifestyle you've always wanted. Book your showing today! (id:48755)
Exp Realty
329 Kennedy Road
Greater Madawaska, Ontario
Well-built 3+1 bedroom, 2-bath all-brick home in Calabogie offers a rare combination of timeless construction, modern finishes, and a lifestyle surrounded by recreation and natural beauty. Nestled among mature trees with sweeping views overlooking the water, the property is just an hour from Ottawa and minutes from skiing, golf, and endless year-round activities. Inside, hardwood flooring flows through the main level, where a cozy fireplace in the living room creates a welcoming focal point. The kitchen is beautifully appointed with plenty of counter space, cabinetry & stainless appliances, making it both stylish and functional. A fully finished basement adds versatile living space, perfect for guests, a family room, or a home office. Outdoors, you"ll find a huge deck, gazebo, interlock walkways, and a firepit-ideal for entertaining or relaxing under the stars. Offered fully furnished, this move-in ready home is perfect as a full-time residence, a family getaway, or a pied-à-terre for weekends and holidays, or a fully furnished rental property. With its solid construction, thoughtful upgrades, and unbeatable location, this is a rare opportunity to enjoy the very best of Calabogie living. (id:48755)
Engel & Volkers Ottawa

