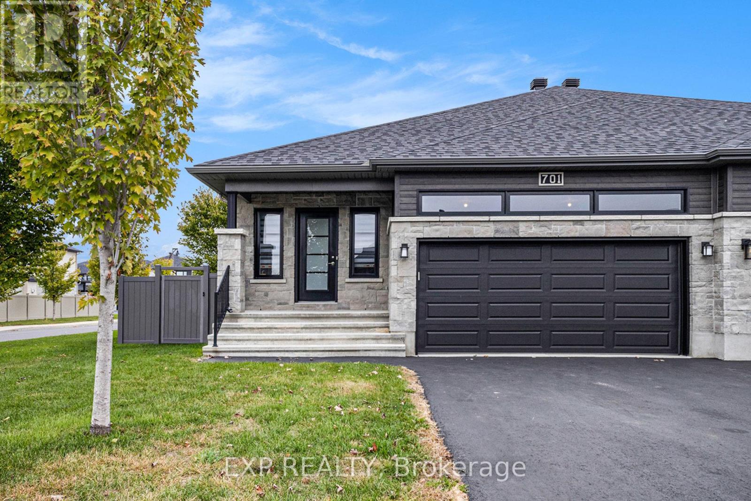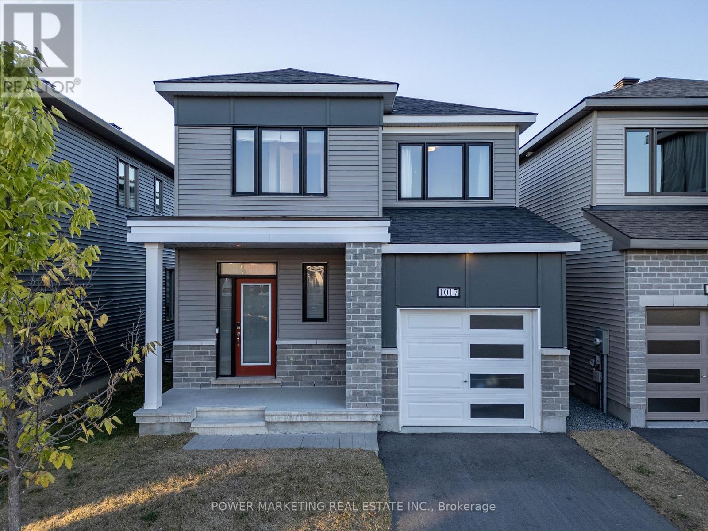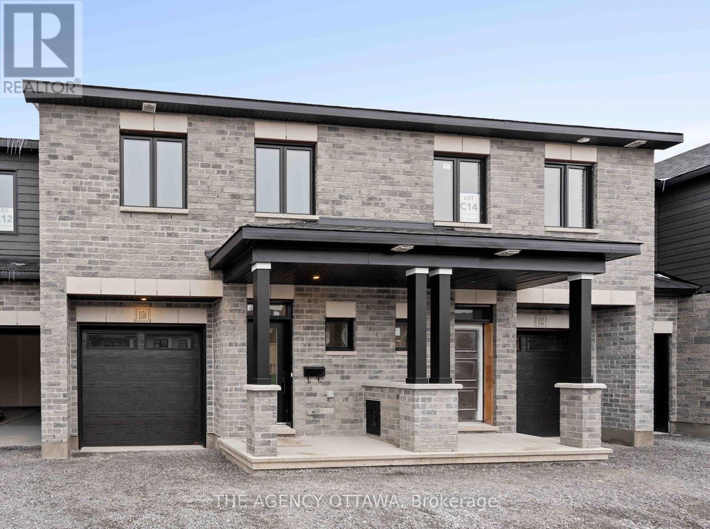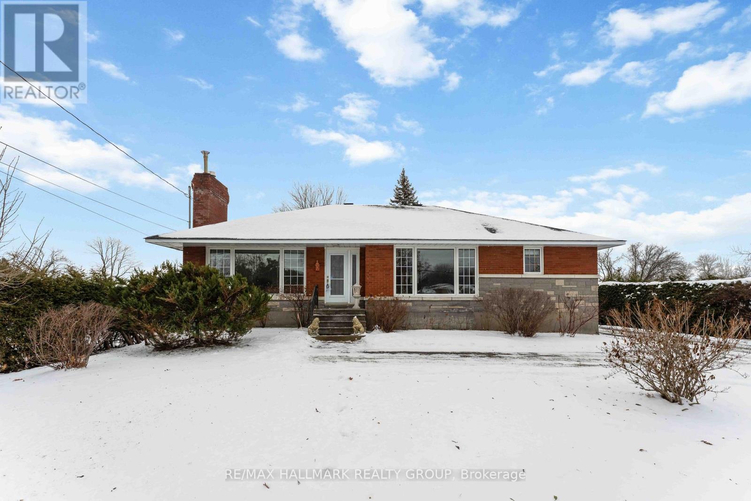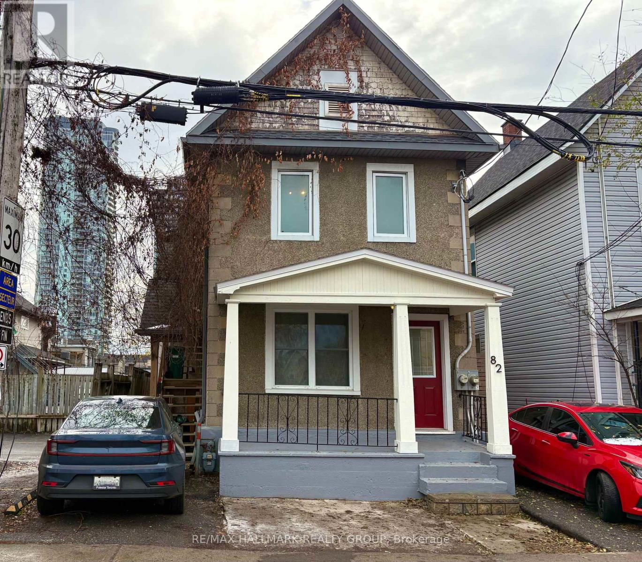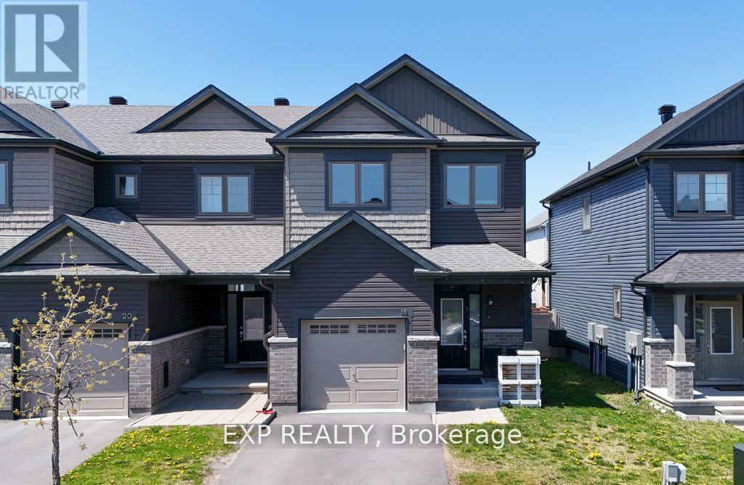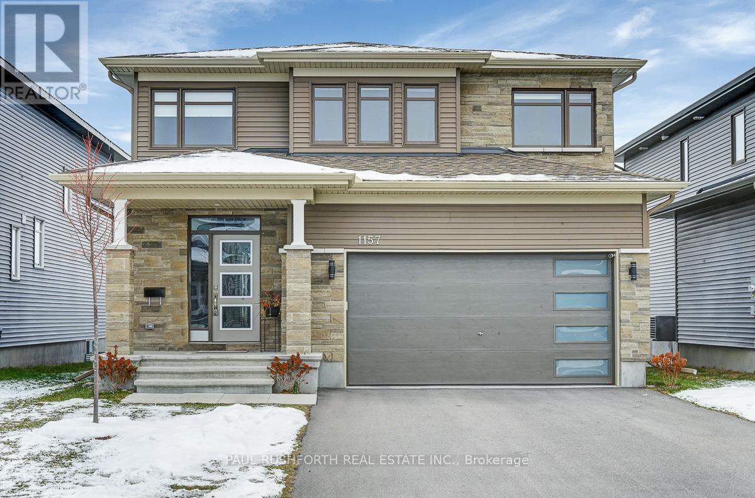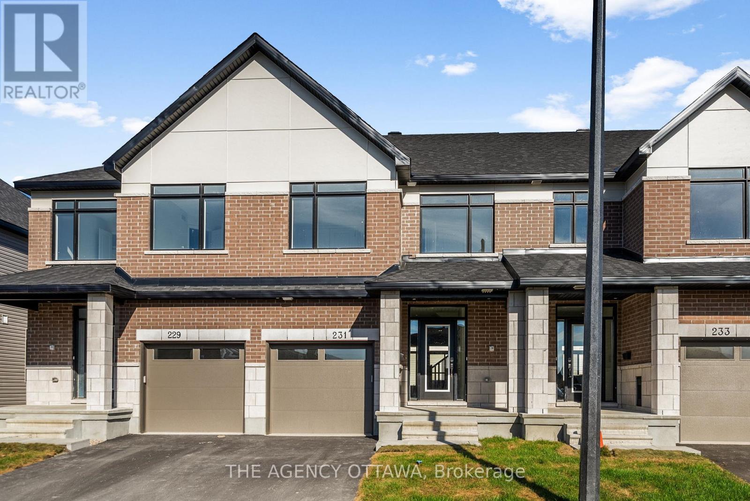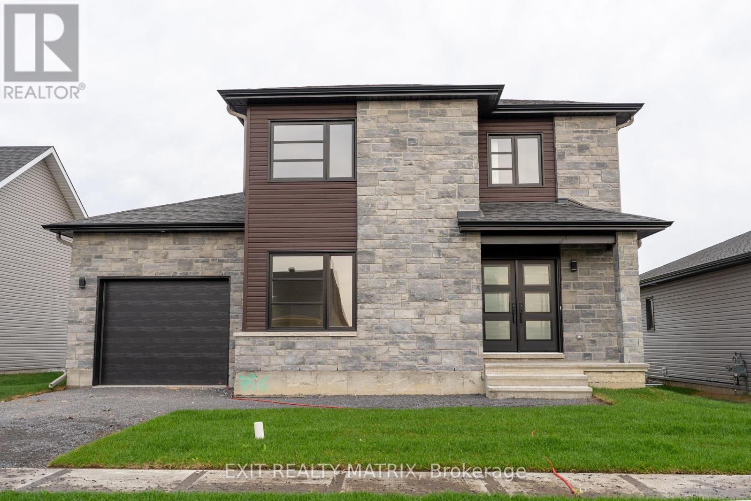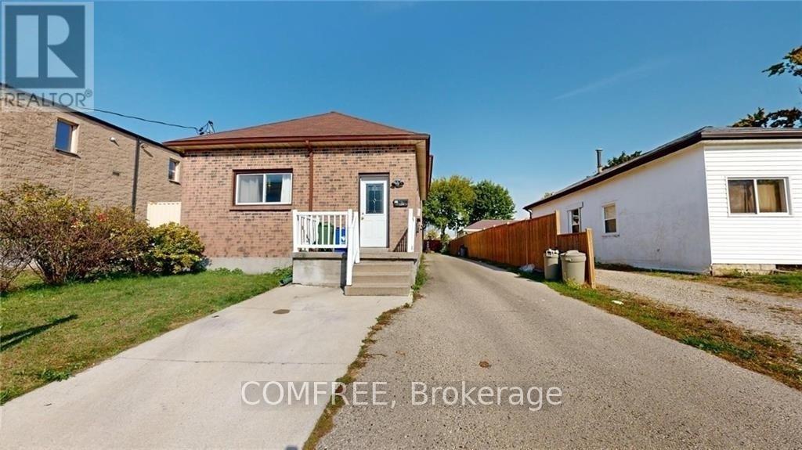701 Azure Street
Russell, Ontario
Welcome to this turnkey 2+1 bedroom, 3-bath semi-detached bungalow located on a corner lot in the highly sought-after Sunset Flats community of Russell. Built by Melanie Construction, this Sunflower model is known for its thoughtful design and quality craftsmanship, offering 1,470 sq ft on the main floor alone.The bright, open-concept main level features hardwood flooring throughout, a spacious living and dining area, and a well-appointed kitchen complete with a breakfast bar island, quartz countertops, backsplash, and included appliances. The generous primary suite offers a walk-in closet and a luxurious 5-piece ensuite with soaker tub and separate shower. A second bedroom, full main bathroom, and conveniently located laundry room complete the main floor.The fully finished basement extends the living space with a large rec room, third bedroom, and additional full bathroom, ideal for guests, a teen retreat, or a home office. Step outside to enjoy the fully fenced backyard, perfect for relaxing or entertaining. Parking is abundant with 6 total spaces, including a double garage and a driveway that accommodates four additional vehicles. All of this is just steps from schools, parks, trails, and recreation, and only 20 minutes from Ottawa.Nothing to do but move in and enjoy. Easy to view (id:48755)
Exp Realty
1017 Curraglass Walk
Ottawa, Ontario
Welcome to 1017 Curraglass Walk, a beautiful single-family home located in the heart of Stittsville. This well-maintained property features 3 spacious bedrooms and 2.5 bathrooms, offering the perfect blend of comfort and functionality. The home welcomes you with a tiled entrance that leads into a bright and open main floor, complete with rich hardwood flooring and a cozy fireplace in the living room. The open-concept layout is ideal for both everyday living and entertaining. Upstairs, the primary bedroom serves as a peaceful retreat with its own private 3-piece ensuite. Don't miss your chance to own this charming home in one of Stittsville's most desirable neighborhoods. (id:48755)
Power Marketing Real Estate Inc.
936 Katia Street
The Nation, Ontario
OPEN HOUSE December 18th at 4:00pm - 6:00pm AT 63 Chateauguay Street, Embrun. Welcome to the Oceane, a thoughtfully crafted bungalow offering 1,473 square feet of functional and stylish living space. With 3 bedrooms, 2 full bathrooms, and a 2-car garage, this home is designed for those who value comfort, convenience, and timeless design all on one level. The open-concept living, dining, and kitchen areas provide the perfect layout for everyday living and entertaining, with ample space for a cozy dinette. The primary suite offers a peaceful retreat, complete with a walk-in closet and a private ensuite, ensuring both comfort and privacy. Constructed by Leclair Homes, a trusted family-owned builder known for exceeding Canadian Builders Standards. Specializing in custom homes, two-storeys, bungalows, semi-detached, and now offering fully legal secondary dwellings with rental potential in mind, Leclair (id:48755)
Exp Realty
1150 Cope Drive
Ottawa, Ontario
Welcome to 1150 Cope Drive - a stunning Stanley 2 model by Valecraft Homes. This modern 3-bed, 2.5-bath townhome is designed for today's lifestyle. The sun-filled main level boasts an open-concept layout with a stylish kitchen featuring generous cabinetry, a dining area with access to the backyard and a living room with a cozy fireplace to add warmth and charm, creating a perfect atmosphere for gatherings or quiet evenings at home. A powder room adds convenience on this level. Upstairs, the primary suite serves as a private retreat with a walk-in closet and beautifully appointed ensuite. Two additional bedrooms and a full bath ensure plenty of space for family or guests.The finished lower level offers a spacious rec room ideal for movie nights, a home gym, or children's play area - adding valuable living space to the home. Set in a family-friendly community near schools and parks, this home offers quality craftsmanship, contemporary design, and everyday convenience. (id:48755)
The Agency Ottawa
3654 Navan Road
Ottawa, Ontario
Welcome to 3654 Navan Road - a charming, meticulously maintained bungalow offering timeless character, generous living spaces, and a peaceful private setting just minutes from urban convenience. Built in 1959, this well-cared-for home has been lovingly owned and features a thoughtful floorplan designed for everyday comfort. Step inside to a bright and inviting main level, highlighted by a spacious family room with large windows and warm natural light. The adjoining dining room provides an ideal space to gather and entertain, offering plenty of room for hosting holidays and special occasions. The kitchen is efficiently laid out and ready for your personal touch or future vision. The main floor includes three bedrooms and a full bathroom, offering great functionality for a family, downsizer, or first-time buyer. The full basement offers excellent potential-whether you envision a recreation room, hobby space, home gym, or additional storage. Outside, the property truly shines. Set on a private lot, you'll enjoy quiet mornings, mature trees, and lovely outdoor space for gardening, play, or relaxation. A detached garage adds valuable storage and workshop opportunities. Located on Navan Road, this home offers a peaceful country feel with convenient access to nearby amenities, schools, shops, parks, and more. A wonderful opportunity to move into a well-built home with room to make it your own. (id:48755)
RE/MAX Hallmark Realty Group
82 Beech Street
Ottawa, Ontario
Invest in your future in this prime location in the heart of Little Italy. This charming legal duplex consists of two spacious one bedroom units and upgraded systems for a turnkey experience. The ground floor unit is ideal for owner occupancy or will bring in solid rental income, the choice is yours. This unit includes an inviting front porch, spacious living/dining room with rich hardwood flooring, a bright and inviting eat-in kitchen with adjacent office area, huge bedroom overlooking the yard and a renovated four-piece bath. This unit also enjoys private access to the basement w/laundry facilities and extensive storage plus a private fenced backyard (100 feet deep!) with a covered deck and lovely green space. The upper unit is accessed by a private staircase and is rented for $1,448.80/mo + hydro (January 1st, 2026) to a quiet, low maintenance tenant who wishes to stay. This unit also features a private deck off the kitchen, a large vestibule, four piece bath, generous bedroom and a spacious living room. Many important improvements include Electrical Updates 2016-2025; 200 Amp Service, Separate Hydro Meters, New Wiring in Upper Unit 2016, Front Porch Lifted & Parged 2025, New Porch Roof & Columns 2025, Back Deck Rebuilt 2020, Eavestroughing 2019, Lower Roof & Upper Deck 2017, Gas Furnace 2016, Windows 2016, Freshly Painted on the main floor 2025, Two Hot Water Tanks are Owned and New in 2017. Please note that parking may be accommodated at the front along the east side but it is not a legally documented spot which is consistent with much of the parking along the street in this downtown area. This fantastic urban location is a walker's paradise steps to Preston which is teeming with locally owned restaurants, pubs, innovative businesses, and a short stroll to Dow's Lake & the O-Train. Heat + water bills average $180/month for both units. Take advantage of this great opportunity to get into the rental market and build equity in Ottawa's core. (id:48755)
RE/MAX Hallmark Realty Group
18 Rookie Crescent
Ottawa, Ontario
Welcome to this beautifully maintained EQ Scarlet end-unit townhome, perfectly situated on a quiet crescent in sought-after Fernbank Crossing. The open-concept main level features 9-foot ceilings and gleaming hardwood floors, creating a bright, stylish, and functional living space. The upgraded kitchen is a chefs dream, complete with stainless steel appliances, an oversized breakfast bar, pot lights, a walk-in pantry, and an over-the-range microwave.Hardwood stairs lead to the second floor, where you will find a spacious primary suite with a walk-in closet and a spa-inspired ensuite boasting double sinks, a soaker tub, and an oversized glass shower. Two additional bedrooms, a convenient second-floor laundry, and a full bath complete this level. The fully finished basement adds versatility with a large rec room and a full bathroom ideal for entertaining, a home office, or overnight guests.With 1,954 sq. ft. of living space, this turn-key home offers modern living in a family-friendly community, just minutes from Walmart Super centre, parks, schools, and scenic trails. (id:48755)
Exp Realty
1157 Diamond Street
Clarence-Rockland, Ontario
Welcome to 1157 Diamond Street, a beautifully crafted Longwood Onyx model built in 2022. Situated in the heart of Rockland's highly desirable Morris Village, this 3-bedroom, 2.5-bath home combines modern style, thoughtful design, and an inviting community setting. The bright, open-concept main floor features rich hardwood flooring and a stunning designer kitchen complete with a large quartz island and sleek cabinetry-ideal for everyday living and effortless entertaining. Upstairs, you will find three spacious bedrooms, including a luxurious primary suite with a walk-in closet and a spa-inspired ensuite boasting a glass shower and tub. A stylish main bathroom and convenient upper-level laundry further enhance the home's functionality. The partially basement offers space for a family room/rec room, additional bedrooms or gym. Set on a great lot in a family-friendly neighbourhood close to parks, schools, and local amenities, this move-in-ready home delivers the perfect blend of comfort, style, and convenience. Turn key, move-in ready! Some photos have been virtually staged. (id:48755)
Paul Rushforth Real Estate Inc.
231 Gretsch Road
Ottawa, Ontario
Welcome to this beautifully upgraded 3-bedroom, 2.5-bathroom townhome offering style, function, and comfort throughout. The main level features a versatile office/den with custom built-in shelving, ideal for a home office or study, along with a bright open-concept living area. Gather in the inviting living room with a cozy electric fireplace, enjoy meals in the dedicated dining space, and entertain with ease in the modern kitchen showcasing a large island with upgraded level 3 quartz counters and upgraded stylish backsplash. A convenient powder room completes this level. Upstairs, the spacious primary suite boasts a walk-in closet and a luxurious 5-piece ensuite. Two additional bedrooms, a full bathroom, and laundry complete the second floor. The fully finished lower level offers a generous rec space, perfect for a family room. With over $30K in upgrades - including upgraded hardwood flooring and hardwood stairs - this home blends quality finishes with thoughtful design, making it truly move-in ready. (id:48755)
The Agency Ottawa
1413 Caroline Court
Cornwall, Ontario
***HOUSE TO BE BUILT*** The Pandora model is a gorgeous modern 2-storey family home with a beautiful contemporary style. It features a large open concept dining room and kitchen with a breakfast counter. The classy upper level includes three bedrooms including a considerable size primary bedroom with an open concept bathroom and walk in closet. Many upgrades are included with this build including quartz countertops and hardwood flooring throughout including stairs to 2nd floor, cabinets up to ceiling, soft close doors & drawers, pots & pans, AC, central vac and eavestrough. Landscape includes 10x8 wood deck, paved driveway, sod at the front and seeding at the back. Call your realtor today for more information. ***Pictures are from a previous build and may not reflect the same house orientation, colors, fixtures, finishes*** (id:48755)
Exit Realty Matrix
33 Mayer Street
The Nation, Ontario
Welcome to "Le Belvédère" a new vision of modern 2-storey living where sun-soaked elegance, thoughtful design, and everyday luxury come together in perfect harmony. This isn't just a home its a showstopper. Step inside and experience a light-filled open-concept layout that feels as effortless as it is elevated. The main floor offers expansive living and dining areas ideal for entertaining, relaxing, or both all bathed in natural light and finished with sleek, upscale touches. A well-placed powder room adds everyday convenience with style. Upstairs, the wow factor continues with three generously sized bedrooms, including a primary suite that redefines luxury. Indulge in your private 5-piece ensuite featuring a deep standalone soaker tub, double vanity, and glass shower a personal spa retreat you'll never want to leave. A second 4-piece bathroom ensures ultimate comfort for family or guests. Top it all off with an oversized garage offering plenty of space for storage, tools, or weekend toys. Bold, bright, and built to impress this is where elevated living begins. (id:48755)
Exit Realty Matrix
184 Simcoe Street
London East (East K), Ontario
Turnkey fourplex generating approximately $5,500 in gross monthly income, or about $66,000 annually. After mortgage, insurance, and utilities, the property maintains a net positive cash flow, offering an estimated return of over 9%. The building includes four fully renovated units, each with its own kitchen and bath. Unit #1 rents for $1,750/month and features 2 bedrooms, a living room, kitchen, and bath. Unit #2 rents for $1,050/month, Unit #3 for $1,332.50/month, and Unit #4 for $1,230/month - each with 1 bedroom, kitchen, and bath. Coin laundry adds an additional $150/month. This solid brick building sits on a deep lot with over 5 parking spaces and zoning potential for rear parking. It includes 5 total bedrooms, 4 full bathrooms, and 4 kitchens, with 4 separate hydro meters. Additional features include baseboard electric heating in all units, a coin-operated washer and dryer, and a dedicated storage and utility room. The property is fully tenanted and ready for immediate cash flow. (id:48755)
Comfree

