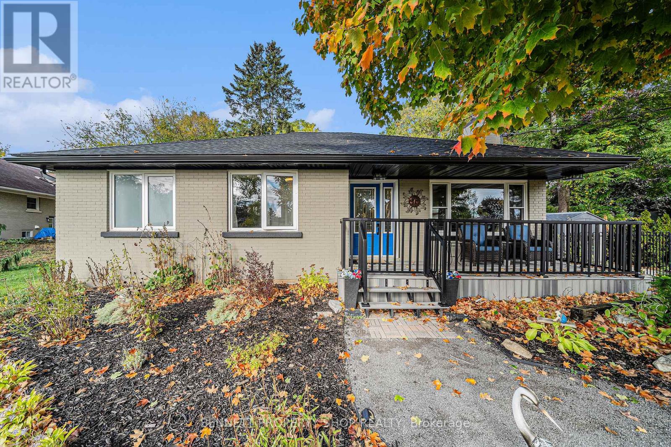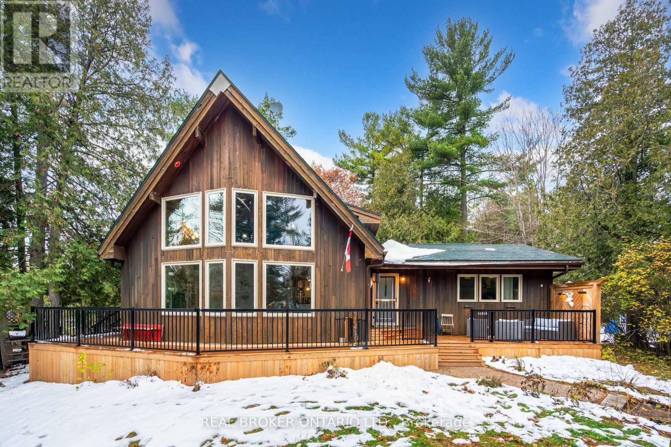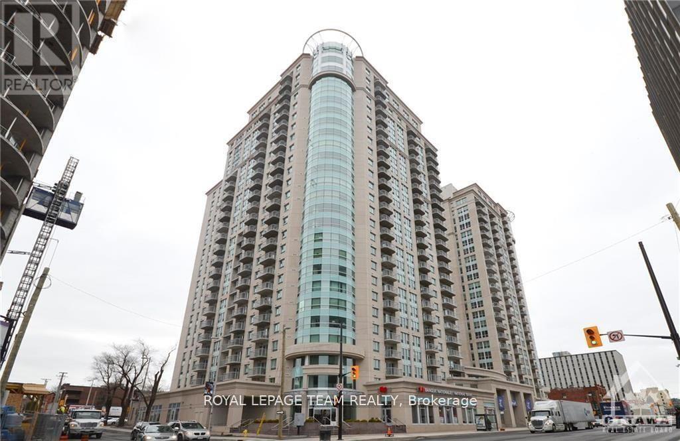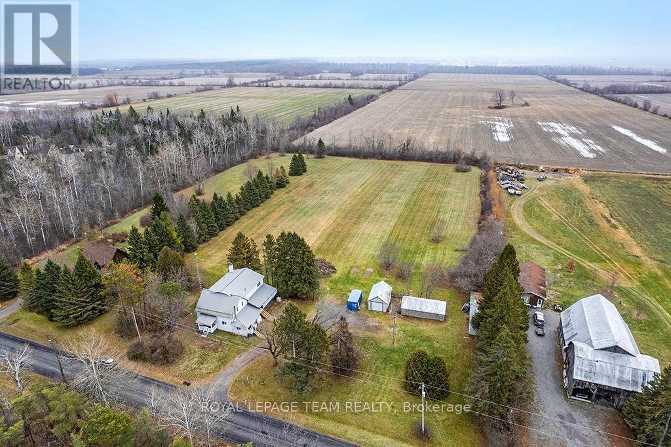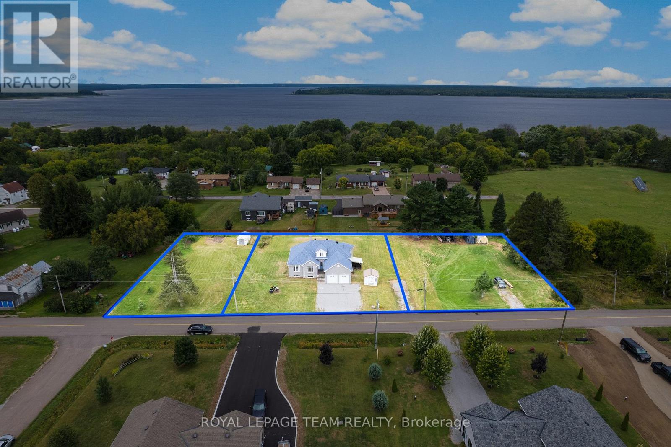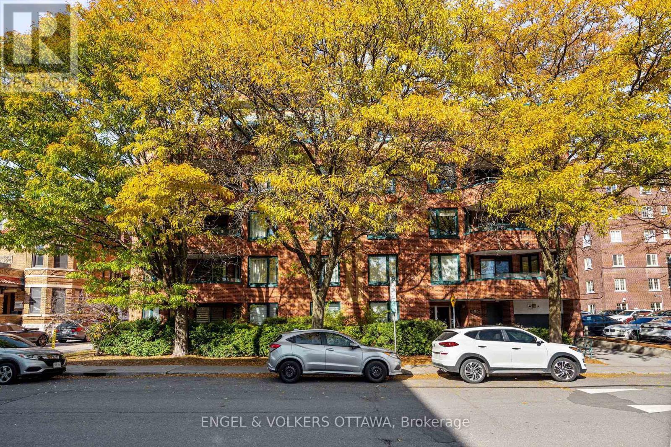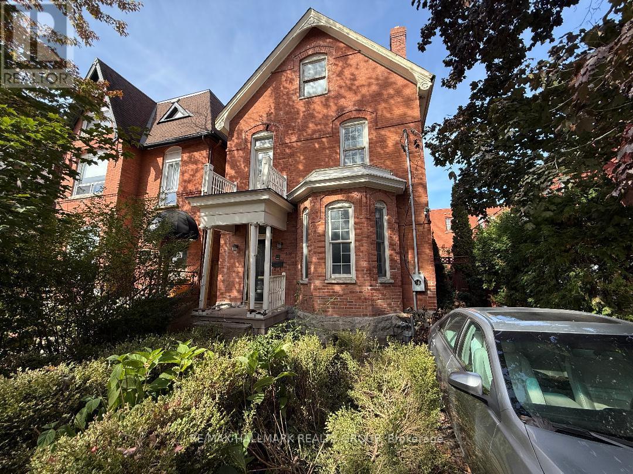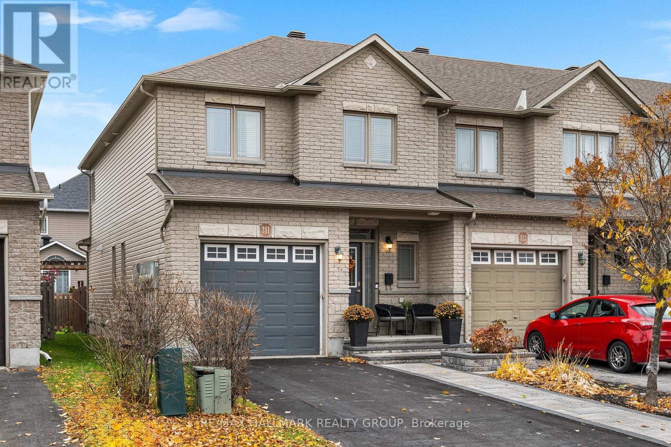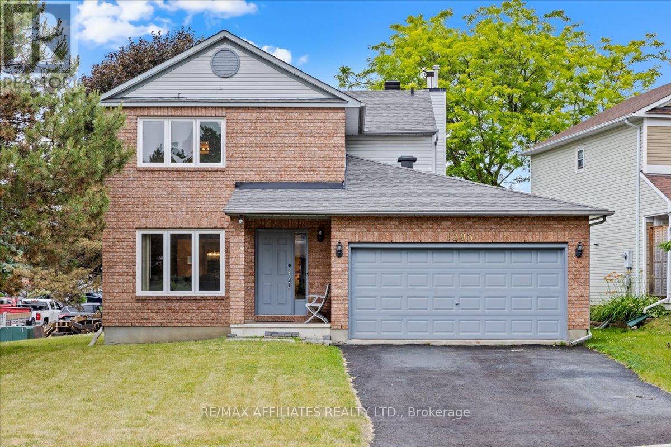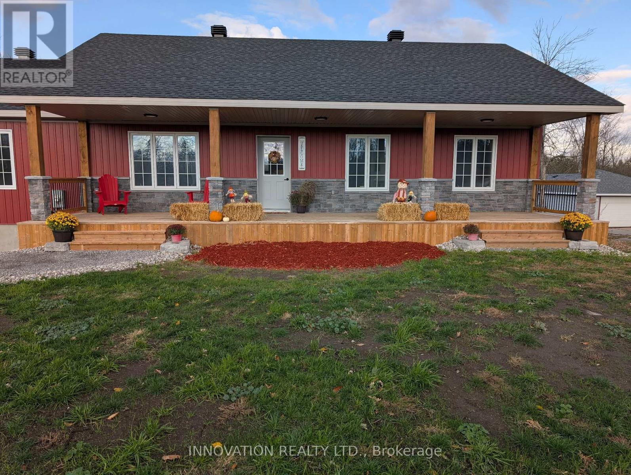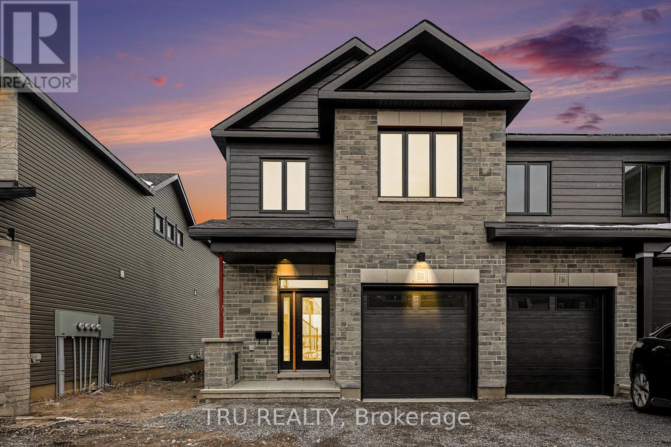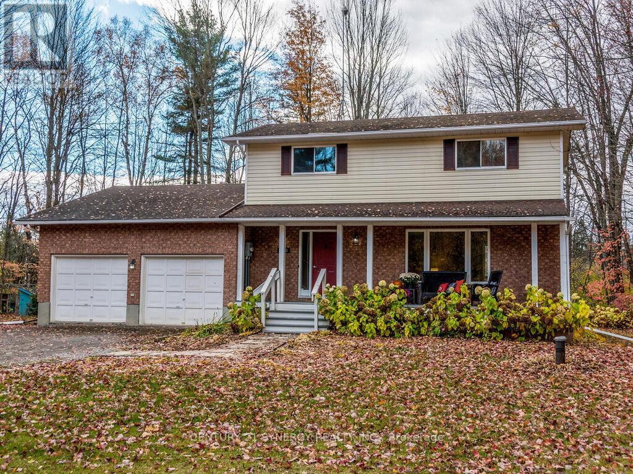1109 Edward Street
Ottawa, Ontario
Nestled in the heart of historic Manotick, a charming village where the Rideau River whispers secrets of yesteryear and modern comforts seamlessly blend, this exquisite family home invites you to embrace serene sophistication and effortless luxury. Step inside this meticulously crafted 3-bedroom, 3-bathroom gem, where the main floor welcomes you with two sunlit bedrooms, including a luxurious primary suite boasting a spa-inspired ensuite, walk-in closet, and balcony overlooking your verdant backyard oasis; the open-concept great room, anchored by a soaring stone fireplace under vaulted ceilings, flows effortlessly Into the gourmet kitchen, while below, the partly finished basement reveals a spacious third bedroom In its polished section-ideal for guests, a home office, or teen retreat with endless potential to customize the rest. Outside, tree-lined tranquility meets your private paradise: a fully fenced, professionally landscaped lot with a removable above-ground pool, mature perennial gardens, and a covered patio perfect tor al fresco summer evenings or crisp, tall mornings with coffee in hand, plug a fully heated and insulated single garage offering versatile space for a vehicle or cozy rec room, complemented by a freshly paved driveway. Manotick's village allure is at your doorstep-stroll to boutique shops, acclaimed restaurants like Red's Bistro, and the vibrant Rideau Valley Farmers' Market-while families love the proximity to top-rated schools, scenic Rideau River trails for kayaking and cycling, and easy access to Ottawa, just 20 minutes north via Highway 416. This is more than a home, it's a legacy address in one of Ontario's most coveted enclaves, where community spirit and natural beauty converge. Don't miss your chance to own a piece of Manotick magic. Schedule your private viewing today and let this home become the backdrop to your next chapter. 2 bedrooms above grade & 1 below grade. Some photos are digitally enhanced. 24hrs irrevocable on all offers. (id:48755)
Bennett Property Shop Realty
1 Woodland Drive
Mcnab/braeside, Ontario
Welcome to 1 Woodland Drive, a charming 3 bed, 2 bath home tucked into a private, wooded corner lot in Braeside. Surrounded by nature and mature trees, this inviting property offers exceptional privacy and a peaceful setting. A wrap around deck and outdoor fire pit make it ideal for unwinding or entertaining. Inside, soaring main floor ceilings and expansive windows including new two storey windows that flood the space with light create a bright, airy atmosphere. The kitchen features white cabinetry, a tiled backsplash, and an eat in island. Hardwood floors enhance the warm living and dining spaces, complete with wainscoting and playful wallpaper. A standout sunroom with floor to ceiling windows provides a serene spot to enjoy the views year round. The main level includes a full bathroom, laundry and two large bedrooms, while the loft style primary suite offers wonderful character and its own ensuite and walk-in closet. The finished basement adds even more living space with wood paneling, a large rec room, a spacious playroom, and a powder room. Additional highlights include a low maintenance metal roof and recent updates to the HVAC and septic systems, offering peace of mind for future owners. Just a short walk to Braeside Beach and the boat launch and only minutes to Arnprior and 30 minutes to Kanata, this home blends cottage charm with everyday convenience. (id:48755)
Real Broker Ontario Ltd.
2204 - 234 Rideau Street
Ottawa, Ontario
Enjoy the stunning views from this 22nd floor corner unit through spectacular wrap-around floor to ceiling windows in the living/dining room and kitchen. This 2 bedroom plus den unit hosts a large primary bedroom with a large walk-in closet, full ensuite and balcony access. 2nd bedroom has door to main bath. This unit is tastefully finished with granite counters, hardwood, stainless steel appliances and French doors opening to the extra large den which some have used as formal dining room or third bedroom. In-suite laundry, a great parking spot, locker, 24/7 security, gym, pool included. Walk to every amenity including Parliament, Byward Market, Rideau Centre, Rideau Canal, and the LRT. Urban living at it's best! 24 hour advance notice on showings. Photos are from a prior listing. (id:48755)
Royal LePage Team Realty
10240 French Settlement Road
North Dundas, Ontario
Welcome to your country retreat-an inviting 4-bedroom home set on 3.7 acres of peaceful rural landscape. This transformed farmhouse blends timeless character with modern comfort, thanks to a spacious addition that offers room for the whole family.A wraparound covered porch greets you with classic farmhouse charm. Step inside to a welcoming foyer with a large closet, opening into a bright living room featuring a stone woodburning fireplace and terrace-door access to multiple outdoor living spaces. Just a few steps away, the eat-in kitchen offers warm wood cabinetry, a cozy woodstove, and access to a lovely sunporch-an ideal spot for morning coffee, plants, or flexible living needs. A formal dining room provides the perfect setting for hosting gatherings. The renovated main-floor bath impresses with beautiful tilework, a separate shower, and a deep soaker tub.Upstairs, the generous primary suite is a true retreat, complete with in-floor heating, a 4-piece ensuite with soaker tub and separate shower, and a spacious walk-in closet. The bedroom itself is expansive and filled with natural light, offering tranquil views of the grounds. Three additional second-level bedrooms are all well-sized; one is currently used as a home office and includes its own 2-piece ensuite.Efficient geothermal heating with wood backup keeps the home comfortable year-round. Outside, a triple-bay driveshed, log workshop, and detached single-car garage offer excellent storage and workspace options. The wide-open area behind the home provides endless possibilities-gardens, play space, hobby projects, or simply room to breathe.A true country paradise-this remarkable property is not to be missed. (id:48755)
Royal LePage Team Realty
37 Rapid Road
Whitewater Region, Ontario
This is a rare chance to own not just a beautifully built stone masonry home, but also two fully severed lots one on each side of the property. Pick your new neighbours, invite family or friends to build right next door, or enjoy the just over 1 acre to yourself while holding both lots as a long-term investment in one of Renfrew County's most scenic communities. From the moment you arrive, the home impresses with it's exceptional curb appeal, double garage, and stunning masonry work. Step inside to a grand entrance with soaring 15-foot vaulted ceilings, opening into a bright, open-concept living space. The white oak kitchen, dining, and living room are bathed in natural light, with tile and hardwood throughout. The main level offers 3 spacious bedrooms and 2 bathrooms, including a primary suite with ensuite and walk-in closet, plus a main bath with an oversized soaker tub. Downstairs, the massive basement with 9-foot ceilings offers endless potential, featuring a large bedroom, laundry room, and an open 37 x 36 space perfect for a home gym, theatre, or second family room. Located in a quiet, friendly community, you'll enjoy the Westmeath public boat launch just 3 minutes away, giving you instant access to the Ottawa River for boating, fishing, paddling. On weekends, explore the Westmeath Provincial Park dunes and beaches. Just steps from Kennys Store (gas, LCBO, groceries), walking distance to Our Lady of Grace Catholic School, and only 20 minutes to Pembroke's major amenities. Westmeath's charm and big-water access, this is your chance to enjoy the Ottawa Valley lifestyle with room to grow. 48 Hour irrevocable on all offers. (id:48755)
Royal LePage Team Realty
103 - 295 Gilmour Street
Ottawa, Ontario
Tucked just steps from Elgin Street and the Canal, this rarely offered main floor unit at 295 Gilmour combines charm, space, and location in one unbeatable package. Inside, you'll find beautiful oak hardwood floors throughout the main living areas and bedrooms. The renovated white kitchen features modern finishes and stainless steel appliances. Additional highlights include in-unit laundry, a spacious dining area, and a large living room with a wood-burning fireplace and patio doors that open to your very own backyard oasis. This outdoor space is larger than most central backyards, featuring a stone patio and a generous grassy area perfect for gardeners, dog lovers, or anyone craving private outdoor space in the heart of the city. The oversized primary bedroom includes a large closet and a 3-piece ensuite with an accessible shower. The second bedroom is impressively spacious, and a second full bathroom with shower makes everyday living comfortable and convenient. This unit also comes with parking and not one but two storage areas, including a former staircase directly from the unit to the garage, what a bonus! Enjoy the best of Centretown living with unbeatable walkability to Elgin, shops, restaurants, the Rideau Canal, and more. (id:48755)
Engel & Volkers Ottawa
301 Waverley Street
Ottawa, Ontario
This character-filled all-brick century home offers a spacious three-level layout with original architectural details throughout. Intricate mouldings, classic pillars, period baseboards, hardwood flooring along with decorative fireplace, high ceilings and loads of charm in need of some loving care and restoration. The main level offers spacious living and dining areas, galley kitchen leading to the family room addition with three piece bath - makes an ideal home office for professionals. The versatile floor plan offers a private formal dining area also. The second level features a spacious primary bedroom with double closets and cheater 5 piece ensuite with marble tile, a large bedroom and small den with access to balcony. The bright third level with skylight also offers a separate bedroom suite area with sitting room, 4 piece bath and bedroom. THE HOME HAS SETTLED AND LIKELY REQUIRES SOME REMEDIATION. Property being sold by Estate Trustee that has never occupied the home and therefore, SOLD AS IS. 5 full and clear bus days irrevocable required if offer submitted before 1PM; 6 full and clear bus days irrevocable if offer submitted after 1PM. (id:48755)
RE/MAX Hallmark Realty Group
311 Travis Street
Ottawa, Ontario
Welcome to this stunning end-unit freehold townhouse offering a perfect blend of comfort and style. This beautifully maintained home features three spacious bedrooms, including a luxurious master suite complete with a private ensuite bathroom. The main level boasts gleaming hardwood and elegant ceramic floors, while the upper-level bedrooms and finished basement are warmly carpeted for added comfort. The modern kitchen is a chef's delight with sleek granite countertops and ample cabinetry. Step outside to enjoy the professionally designed stamped concrete patio, ideal for entertaining or relaxing in your private outdoor space. This home combines functionality and sophistication, making it a perfect choice for families or professionals seeking a turnkey property in a desirable neighborhood. NEXT DAY NOTICE FOR SHOWINGS (id:48755)
RE/MAX Hallmark Realty Group
1293 Parc Du Village Road
Ottawa, Ontario
Welcome to this well maintained single family home located in the family friendly and well established neighbourhood of Convent Glen. Situated on a desirable corner lot with mature trees, this home offers a classic red brick exterior, double wide driveway leading to a covered front porch. Open kitchen with tiled flooring, sleek stainless steel appliances, abundant soft close cabinetry, recess double sink, stylish tiled backsplash, opened up to eating area and sliding glass doors lead to backyard access. Adjacent to the kitchen is the spacious family room w/ a cozy wood burning fireplace and hardwood flooring. The formal dining room and living room flow seamlessly with large windows filling the space with light. Powder room w/ updated quartz countertop vanity. Enjoy added convenience w/ main floor laundry and indoor access to the double car garage. 4 generously sized bedrooms upstairs all w/ newly installed tight weave berber carpet. Primary bedroom w/ large windows, walk-in closet, 4 piece ensuite w/ separate stand-up shower and tub. Second full bath upstairs w/ large quartz countertop vanity. The basement offers a fully finished large rec room with wide plank flooring as well as lots of storage space. Large backyard complete w/ wooden deck. Located near amenities, schools, parks, public transit this home has it all for growing families! (id:48755)
RE/MAX Affiliates Realty Ltd.
7462 County Road 21 Road
Augusta, Ontario
Experience the perfect balance of modern comfort and rural serenity in this newly built, energy-efficient 2-bedroom, 2-bathroom bungalow set on a picturesque 1-acre lot. Thoughtfully designed with sustainability and long-term performance in mind, this home features an ICF foundation, Dricore subfloor in the basement, and is strategically built high on the lot for superior drainage, dryness, and year-round efficiency. These smart construction choices help maintain consistent indoor temperatures, reduce utility costs, and ensure lasting quality.Inside, the bright open-concept layout includes a spacious living room with a cozy electric fireplace and a stunning kitchen with quartz countertops, tile backsplash, and abundant cabinetry. Two generous bedrooms and two stylish bathrooms complete the main floor, blending comfort and function beautifully.Outdoor living shines with approximately 400 sq. ft. of covered deck space plus a 160 sq. ft. back deck, perfect for relaxing, entertaining, or simply enjoying the peaceful country setting in every season.The walk-out basement provides endless potential, with a septic system already sized for a future bedroom, bathroom, laundry, and kitchen-ideal for extended family or rental income opportunities.With its energy-smart design, room to grow, and tranquil natural surroundings, this home delivers country living at its most comfortable and efficient. *Bell Fibe available at the road.* (id:48755)
Innovation Realty Ltd.
1144 Cope Drive
Ottawa, Ontario
Discover the Thomas - a stunning End Unit townhome by Valecraft Homes, located in the highly sought-after Shea Village community in Stittsville. This beautifully designed home blends modern finishes with exceptional functionality, perfect for families, professionals, and anyone seeking stylish, turnkey living. Step inside to an inviting open-concept layout featuring rich hardwood floors throughout the main level and a hardwood staircase leading to the second floor. The bright white kitchen is a true showpiece - offering an abundance of cabinetry, high-quality finishes, and an impressive 10-foot island ideal for cooking, hosting, and gathering. Upstairs, you'll find generously sized bedrooms, including a spacious primary suite complete with a luxurious 4-piece ensuite featuring both a relaxing soaker tub and a walk-in glass shower. The lower level adds even more value with a fully finished rec room, perfect for a home theatre, gym, playroom, or office. Located in one of Stittsville's most vibrant new communities, the Thomas End Unit offers modern comfort, thoughtful design, and outstanding craftsmanship - all in a family-friendly neighbourhood close to parks, schools, transit, and everyday conveniences. The perfect blend of style, space, and quality - welcome home. (id:48755)
Tru Realty
1423 Diamondview Road
Ottawa, Ontario
Calling All Contractors and Families Alike! Nestled on a beautifully wooded and private 2-acre lot, this property offers the perfect blend of space and convenience. Just minutes from the 417 via the March Road exit, it's an ideal location for those who value quick highway access and plenty of room for vehicles and equipment. The spacious single-family home features a traditional layout with large principal rooms. Featuring a bright main floor family room with a wood stove, an eat-in kitchen, formal dining room, very spacious living room, three generous bedrooms, and three bathrooms. The double-car garage provides ample parking and storage, while the unfinished basement offers excellent potential for a workshop, gym, or additional living space. Note the location of the second laneway which allows for easy access to the property and enhances its versatility. Combined with the RU zoning, it opens the door to endless possibilities - consider building a Secondary Dwelling Unit (ADU) and generating an extra income stream. With just a bit of updating, this home can truly shine. Whether you're a family looking for room to grow or a contractor seeking space and convenience, the opportunities here are endless. (id:48755)
Century 21 Synergy Realty Inc.

