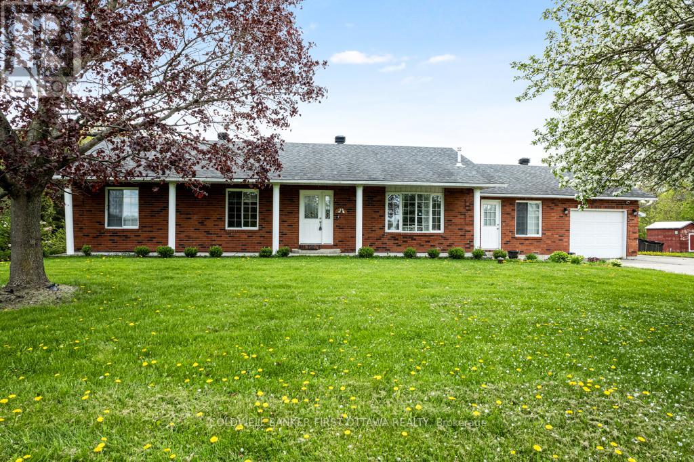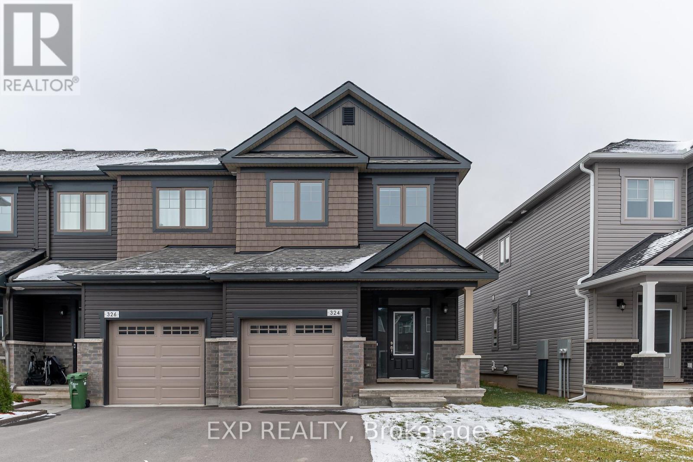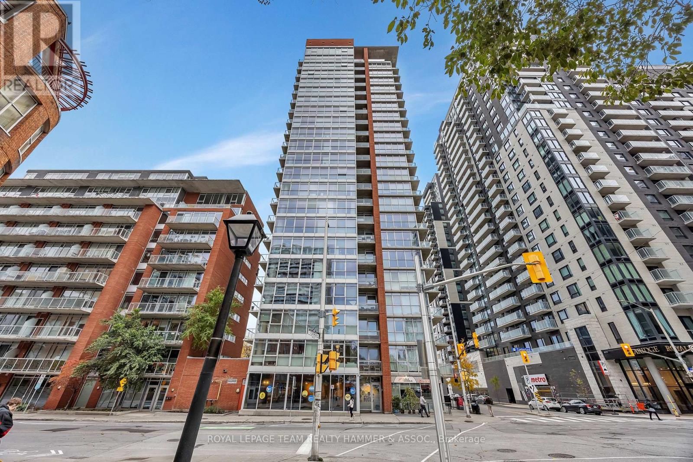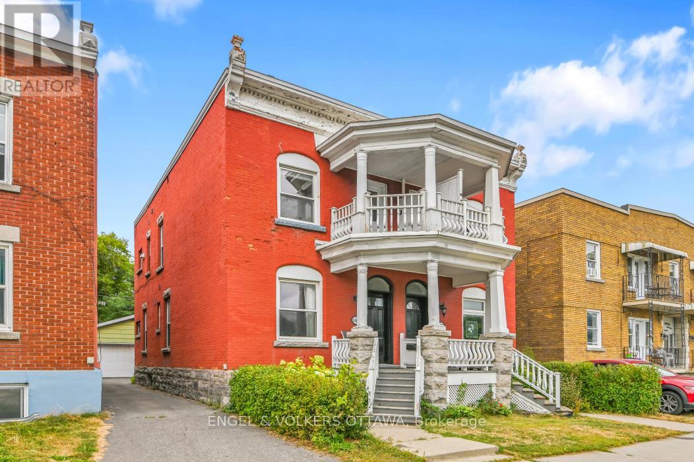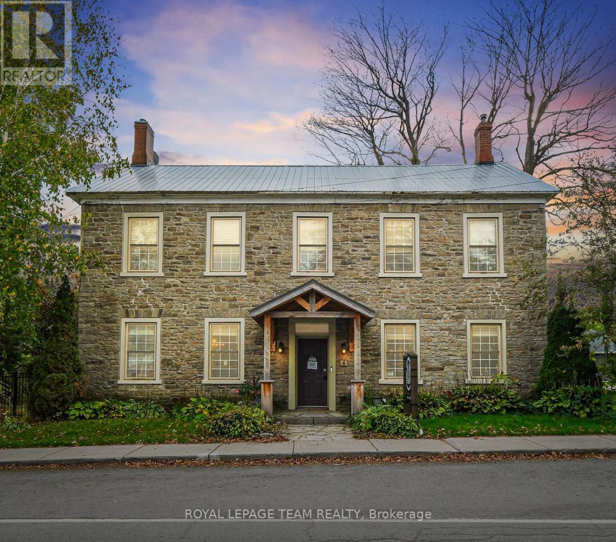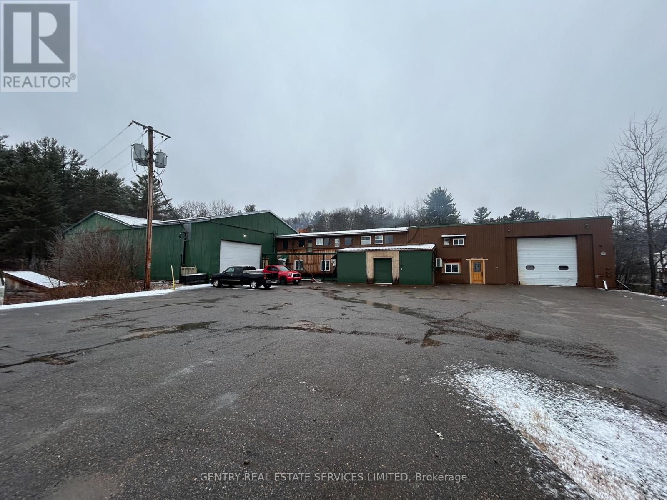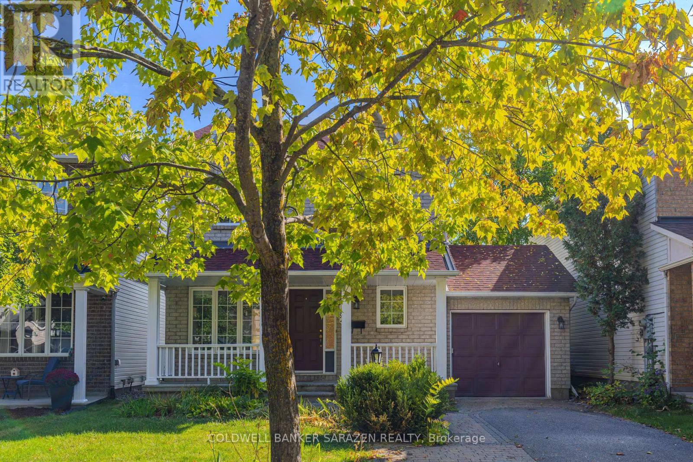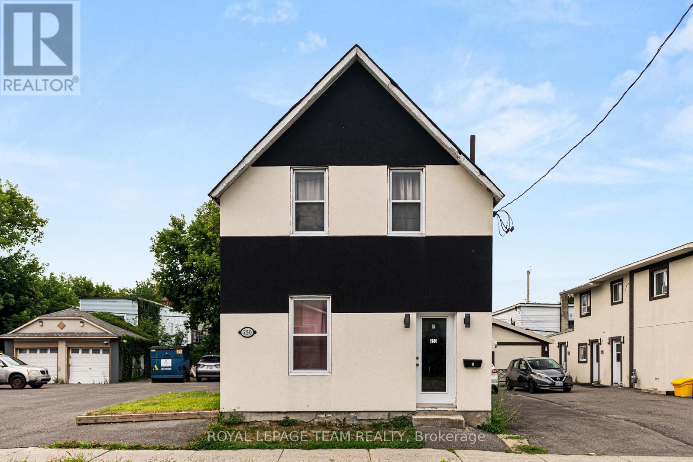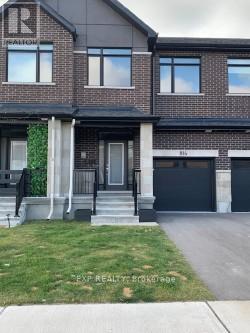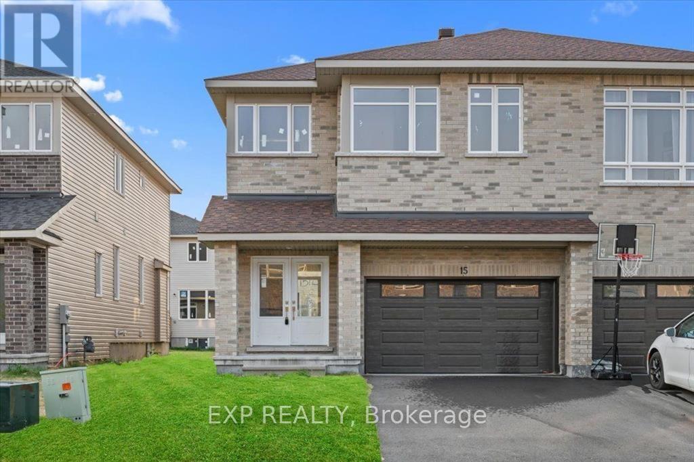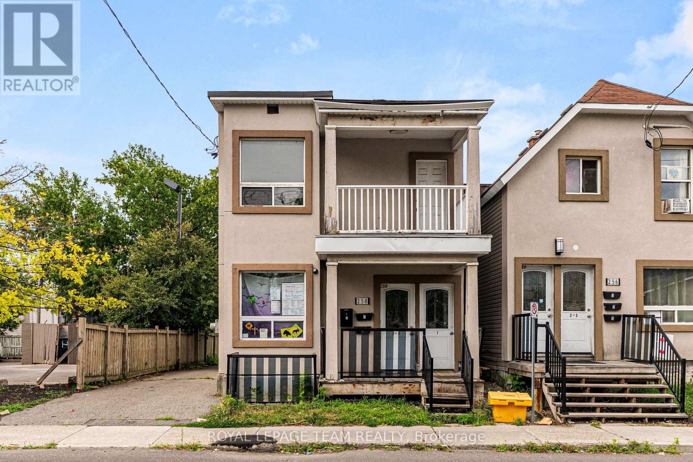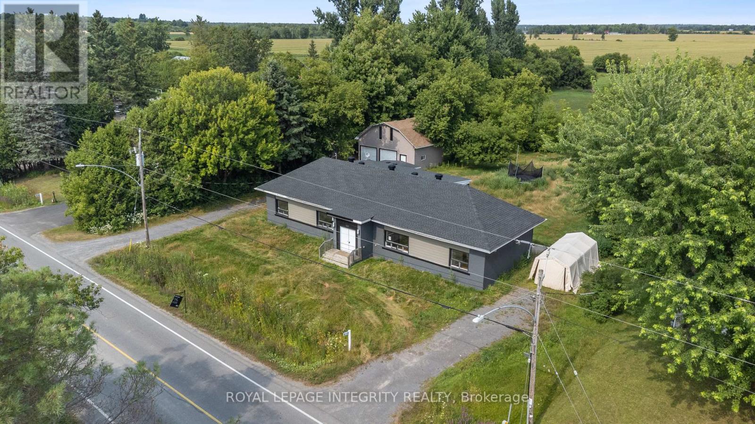467 Lake Eloida Road
Elizabethtown-Kitley, Ontario
Attractive, curb-appeal, brick bungalow with attached single garage plus, detached garage-workshop. Picturesque setting for the 4+1 bedroom, 2.5 bathroom home on 3.5 acres that backs on quiet river for kayaking and canoeing. Inside, you have light-filled living spaces with pleasing décor and hardwood flooring. Welcoming front foyer offers big double closet and room for sitting bench. Comfortable living room has cast-iron Harman pellet stove on slate hearth and big bay window that allows natural light to flow throughout. Dining room open to living room and kitchen with patio doors to extra-large deck for outdoor living. White bright kitchen features coffee nook, built-in comer cabinet and display cabinetry. Laundry room has 2022 washer, 2022 dryer and convenient storage cupboards. Sunny primary bedroom includes two walk-in closets. Two other good-sized bedrooms that also have walk-in closets. Main 5-pc bathroom has two-sink vanity and large shower with seat. Added bonus is room with attached powder room and an outside door, for another bedroom - or possible office and studio. Lower level updated in 2022, including family room with pellet stove, rec room, fourth bedroom, two flex rooms and 4-pc bathroom plus lots of storage space. Attached garage has two entries, one on main floor and one on lower level. Detached insulated garage-workshop has 100 amps. Backyard ideal for staycations with covered tiered deck, 2023 Jacuzzi hot tub and 24 ft above-ground pool. Plus, unique silo gazebo for quiet relaxation or fun get-togethers with friends. You also have chicken coop, garden shed and room to garden or play. Then, there's the river for kayaking; kayak and canoe are included. Auto connected 2020 Generac. Hi-speed and cell service. On paved township maintained road. Just two minutes to Bellamy Lake and its boat launch. 20 mins to Brockville or 15 mins to Smiths Falls (id:48755)
Coldwell Banker First Ottawa Realty
324 Du Ventoux Avenue N
Ottawa, Ontario
Step into this bright and inviting end-unit townhome, with partially high ceilings and abundant natural light create an open, airy feel throughout. This well-maintained 3-bedroom, 3-bathroom home offers a standout layout enhanced by end-unit windows, giving every room a warm and spacious atmosphere.The open-concept main floor features hardwood flooring, expansive windows, and a generous kitchen complete with an island, pantry, and ample cabinetry-an ideal space for both everyday living and effortless entertaining. Convenient main-floor laundry adds to the home's thoughtful design.Upstairs, the primary bedroom impresses with a walk-in closet and private ensuite, while two additional bright bedrooms and a full bathroom complete the level. The builder-finished flex space on the lower floor provides versatility for a rec room, office, or home gym.Enjoy your backyard space and the practicality of a single-car garage with inside entry. Located in a quiet, established neighborhood close to parks, schools, shopping, and transit, this move-in-ready home blends comfort with exceptional natural light.Perfect for families, professionals, and first-time buyers-don't miss the chance to view this sun-filled end unit with stunning high ceilings. Book your showing today! (id:48755)
Exp Realty
101 - 179 George Street
Ottawa, Ontario
Exceptional opportunity to own a street-level commercial condo in one of Ottawa's most vibrant urban hubs-the ByWard Market. Perfectly situated on the corner of Dalhousie and George Street, this highly visible unit offers outstanding exposure with large street-facing windows and a private entrance, ensuring maximum foot traffic and visibility.Currently tenanted by excellent long-term tenants, this property provides stable income from day one. (Please note: not zoned for medical use.)The bright, open layout features plenty of natural light, one bathroom, and flexible space suitable for a wide range of commercial uses. Condo fees include heat, hydro, and water, offering predictable operating costs and hassle-free management.Whether you're an investor seeking a turnkey opportunity or a business owner planning ahead, this prime ByWard Market location delivers unmatched walkability, strong surrounding businesses, and year-round pedestrian activity. (id:48755)
Royal LePage Team Realty Hammer & Assoc.
104 King Edward Avenue
Ottawa, Ontario
Duplex with RARE double car garage. Partially vacant. Projected rent for the main level is $2,400; Upper level unit is currently rented at $1,889. Freshly painted, turnkey duplex semi, centrally located, low vacancy! Each unit has in-suite laundry. The main level unit offers two bedrooms, one bathroom, in-suite laundry, and a partially finished basement. The upstairs unit is a 1 bed, plus den, 1 bath with in-unit laundry. Both units have their own private outdoor space and access to a double car garage (shared). 98 walk score. Steps to the Rideau River, dog parks, the Byward Market, uOttawa, Global Affairs Canada etc. (id:48755)
Engel & Volkers Ottawa
6 Spencer Street
Edwardsburgh/cardinal, Ontario
A standout opportunity in the heart of historic Spencerville, this iconic 1837 stone building formerly Hotel Victoria and most recently a thriving cafe-deli offers the perfect setting to launch or grow your business in a high-visibility, high-traffic location. Positioned right at the entrance of the towns main street and directly across from the only gas station between here and the 401, it captures the attention of both locals and passersby. With approximately $230,000 in recent upgrades, the main floor is turnkey and ready for your venture, featuring a spacious layout and inviting exterior terrace. Upstairs, the second level includes three generous rooms, a kitchenette, and a full bathroom ideal for staff, office space, or even a private residence above your business. With additional untapped potential in the attic and quick access to Hwy 416 and Kemptville, this unique property is ready to bring your vision to life. (id:48755)
Royal LePage Team Realty
14 Conway Street
Madawaska Valley, Ontario
Looking for a manufacturing facility in the Madawaska Valley? This 32,000 square foot building is the idea place to set-up shop. Two large overhead doors, easy access, suitable for a variety of uses, including: Commercial Garage, Contractor's Yard, Factory Outlet, Truck Terminal, Warehouse, Welding Shop, Sawmill, Mini Storage, plus a host of additional industrial possibilities. Unique wood burning central boiler system. Lots of parking! (id:48755)
Gentry Real Estate Services Limited
182 Windhurst Drive
Ottawa, Ontario
This beautifully landscaped 3 bedroom, 2.5 bathroom detached home sits on a quiet, family-friendly street close to Chapman Mills Park, schools, and all the amenities you need.Step inside and be welcomed by a spacious foyer leading to the open-concept living and dining room, perfect for entertaining. The modern kitchen and cozy family room at the back of the home are filled with natural light and overlook the private backyard oasis.Upstairs, youll find 3 generously sized bedrooms. The primary suite boasts a large walk-in closet and a 4-piece ensuite. The hardwood floors run throughout both the main and upper levels, adding warmth and elegance.The finished lower level offers ample storage and additional living spaceideal for a playroom, office, or home gym.This is a fantastic opportunity to own a detached home in a sought-after neighbourhood. Perfect for small families looking for comfort and convenience in a welcoming community. (id:48755)
Coldwell Banker Sarazen Realty
250 Hannah Street
Ottawa, Ontario
Fantastic Investment opportunity with a STRONG CAP RATE! ! Legal triplex on a large 50x100 ft lot with R4UA-c zoning. Strong rental income with Gross Operating Income of $53,880/year. Unit 1: 1 bed/1 bath rented at $1,300/month (all inclusive). Unit 2: 2 bed/1 bath rented at $1,795/month (all inclusive). Unit 3: 1 bed/1bath rented at $1395/month (all inclusive). Endless flexibility to rent, renovate, or redevelop. Rare land assembly potential with neighbouring 244, 256, and 258 Hannah also available, combine for total lot size of 180x100 ft -- (18000 Sq.Ft. ). Own the block, collect the income, and control the future. Great upside in an evolving neighbourhood. Property is being sold "as-is, where is". No warranties or representations from the seller. (id:48755)
Royal LePage Team Realty
814 Mochi Circle
Ottawa, Ontario
Welcome to your next comfy, solid place to settle in and make your own! This townhouse located in the heart of Barrhaven, offering over $40,000 in high-end enhancements. The main level features elegant hardwood flooring, soaring 9-foot ceilings, and a cozy gas fireplace that sets a warm, inviting tone. The modern kitchen is both functional and sleek, equipped with quartz countertops, stainless steel appliances, a bright breakfast area, and direct access to the private rear yard ideal for entertaining or relaxing. Upstairs, you'll find three spacious bedrooms, including a primary suite with its own ensuite bathroom, a shared full bathroom, and convenient second-floor laundry. The fully finished basement expands your living space offering a versatile rec room or media area and an additional 3-piece bathroom, perfect for guests or family hangouts. With ceramic tiles in wet areas and soft wall-to-wall carpeting upstairs, this home offers a perfect blend of comfort and practicality. Ideally situated near public transit, top-rated schools, shopping, parks, highways, Stonebridge Golf Course, and the Minto Recreation Complex, this move-in-ready home combines location, lifestyle, and value in one of Barrhaven's most sought-after communities. All measurements are approximate. (id:48755)
Exp Realty
15 Reynolds Avenue
Carleton Place, Ontario
Be the first to live in this BRAND NEW 4Bed/3Bath home in Carleton Landing! Olympia's popular Magnolia Semi-Detached Model. A spacious foyer leads to a bright, open concept main floor with tons of potlights and natural light. Modern kitchen features loads of white cabinets, pantry, granite countertops, island with seating and patio door access to the backyard. Living room overlooking the dining room, the perfect place to entertain guests. Mudroom off the double car garage. Primary bedroom with walk-in closet and spa like ensuite featuring a walk-in shower, soaker tub and expansive double vanity. Secondary bedrooms are a generous size and share a full bath. Laundry conveniently located on this level. Only minutes to amenities, shopping, schools and restaurants. Photos used are of the same model with different finishes. (id:48755)
Exp Realty
258 Hannah Street
Ottawa, Ontario
Fantastic Investment opportunity with a STRONG CAP RATE! Legal triplex on a 31x100 ft lot with R4UA-c zoning. Strong rental income with Gross Operating Income of $57,900/year. Unit 1: 2 bed/2 bath rented at $1,795/month (all inclusive). Unit 2: 2 bed/2 bath rented at $1,535/month (all inclusive). Unit 3: bachelor/2 bath rented at $1495/month (all inclusive). Endless flexibility to rent, renovate, or redevelop. Rare land assembly potential with neighbouring 244, 250, and 256 Hannah also available, combine for total lot size of 180x100 ft -- (18000 Sq.Ft. ). Own the block, collect the income, and control the future. Great upside in an evolving neighbourhood. Property is being sold "as-is, where is". No warranties or representations from the seller. (id:48755)
Royal LePage Team Realty
3823 Drouin Road
Clarence-Rockland, Ontario
Updated and vacant side-by-side duplex with detached over-sized double car garage & loft sitting on a generous 0.68-acre lot, offering space, privacy, and incredible opportunity for investors or multi-generational living. Each side features 3 spacious bedrooms, modern kitchens, and updated bathrooms, providing comfortable, turnkey living. Both units are currently vacant, allowing you to set your own rents or occupy one side while generating income from the other. Each unit includes its own laundry, plus there are two separate furnaces and hot water tanks for efficiency and tenant independence.The property also features a detached garage with a loft and full hydro perfect for a workshop, home studio, or future conversion potential (buyer to verify zoning and usage). Set back on over half an acre, the expansive yard provides plenty of outdoor space for tenants, kids, pets, or future development. With modern finishes throughout, great layout, and strong rental potential, this is a rare find that blends immediate cash flow with long-term upside. (id:48755)
Royal LePage Integrity Realty

