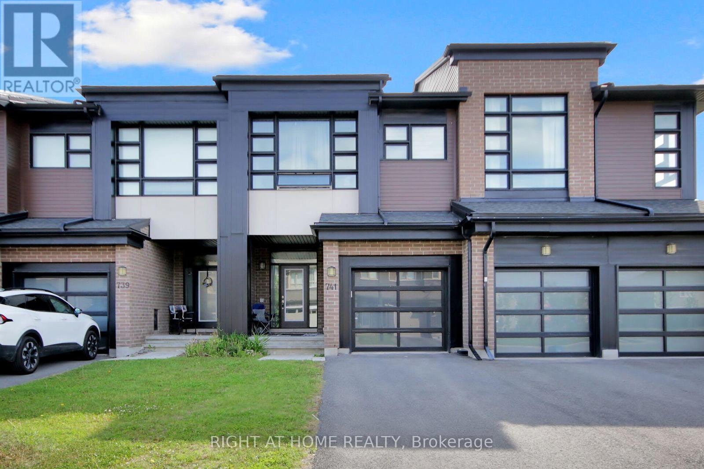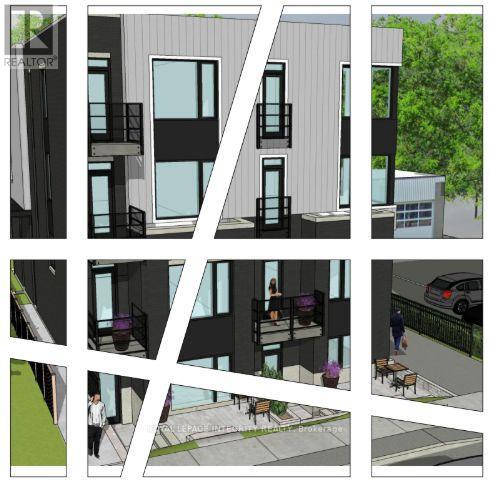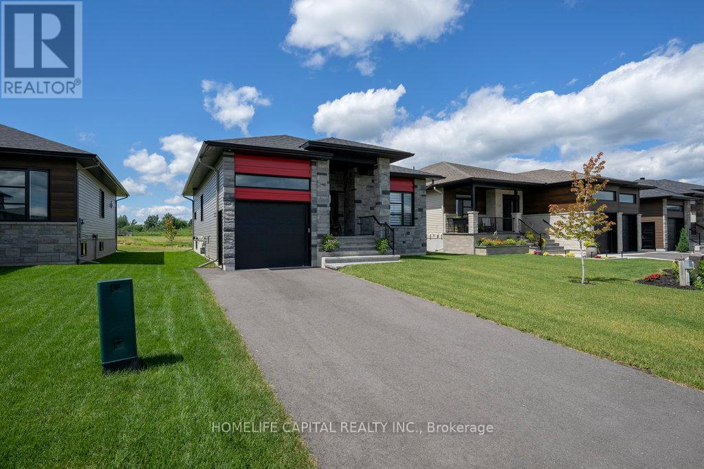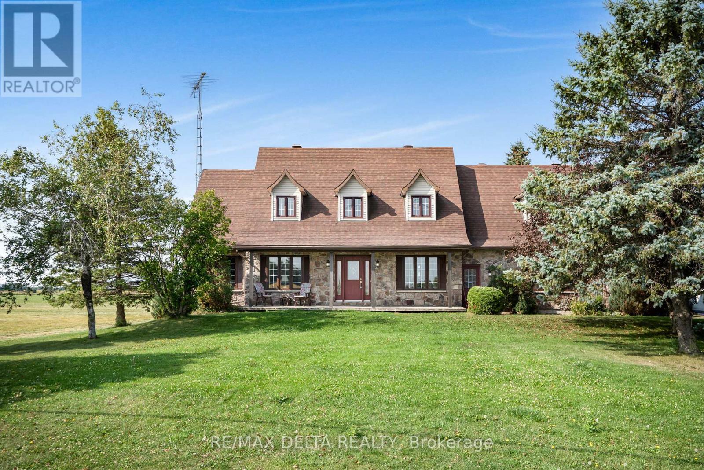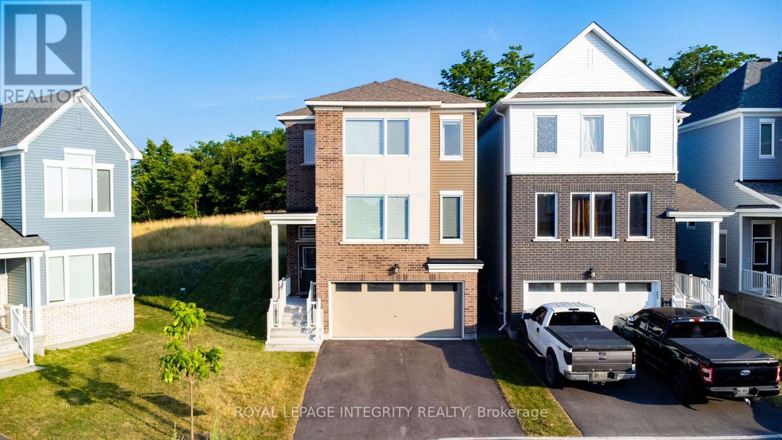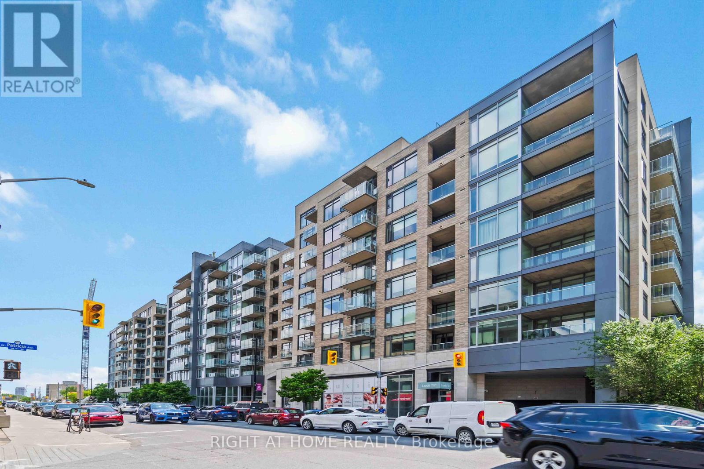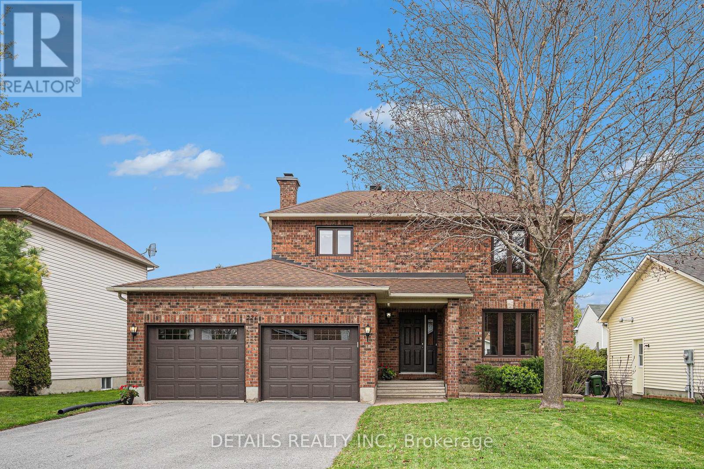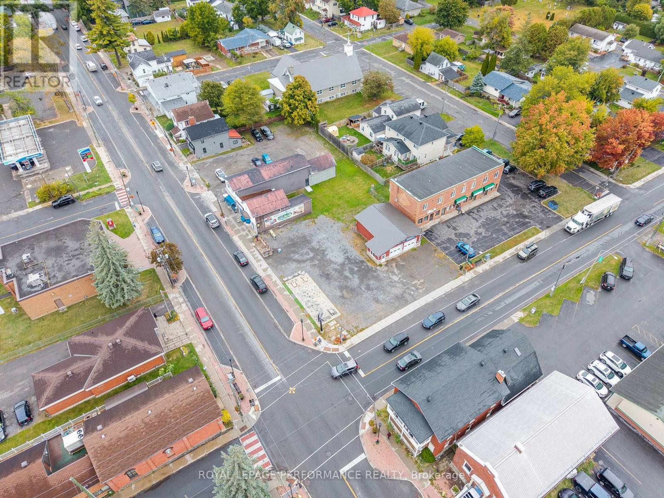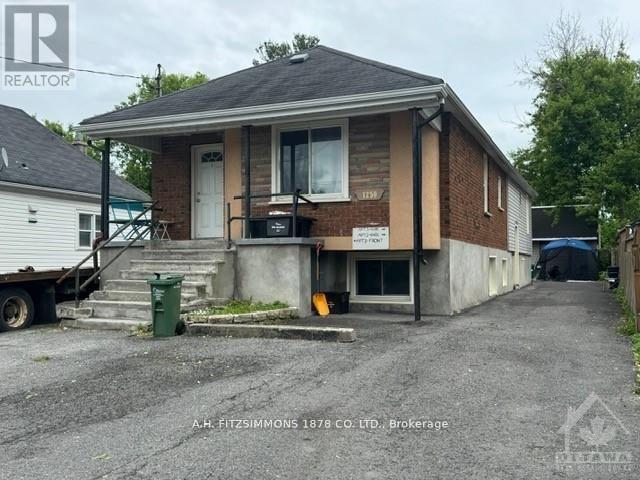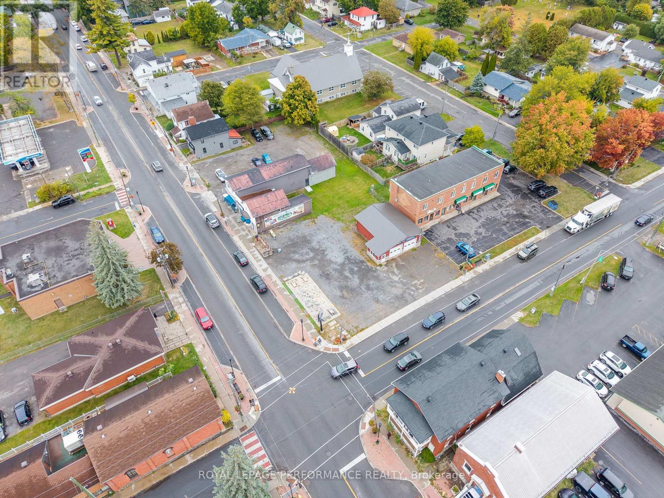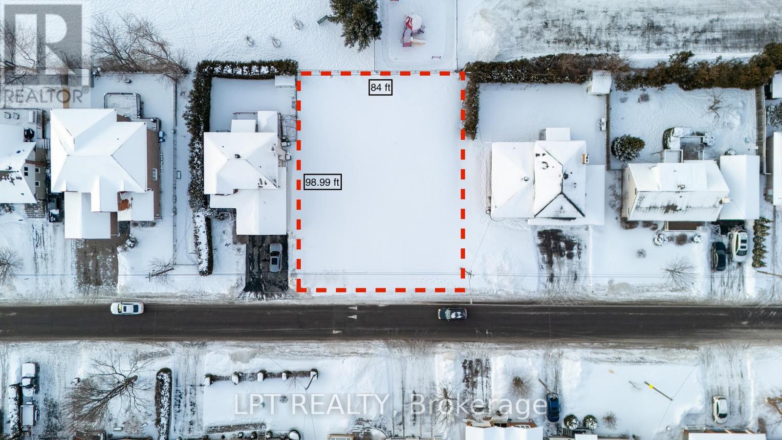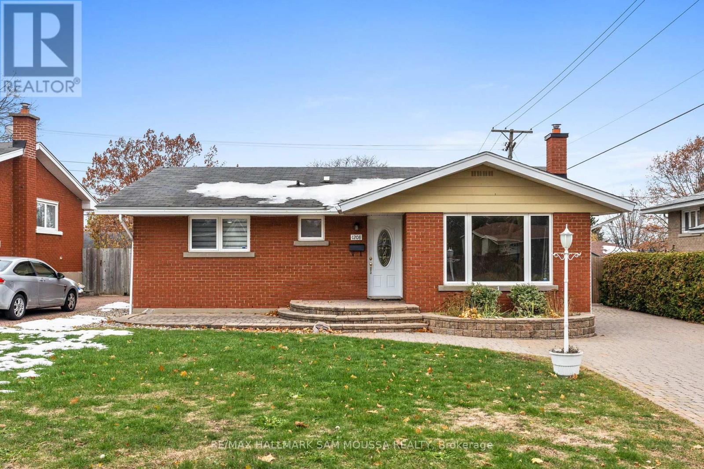741 Twist Way
Ottawa, Ontario
Stylish 2020 Urbandale Discovery Model Townhome, Step into modern comfort with this beautifully designed 3-bedroom, 2.5-bath townhome. Featuring a bright, open-concept layout, this home welcomes you with a soaring high-ceiling foyer, convenient mudroom, and elegant powder room. The main level boasts a sun-filled great room and a chef-inspired kitchen complete with stainless steel appliances, a walk-in pantry, and hardwood flooring throughout. Upstairs, the spacious primary suite includes a walk-in closet and a luxurious 4-piece ensuite with a glass shower and soaker tub. Two additional bedrooms, a versatile loft/computer nook, and a 3-piece bath complete the upper level. The fully finished basement offers a large family room perfect for movie nights or entertaining. Outside, enjoy your private, fenced backyard ideal for BBQs and relaxing evenings. Move-in ready, modern, and full of upgrades, book your private showing today! The photos were taken while the house was tenanted, showing the tenants' furniture and fixtures (id:48755)
Right At Home Realty
455 Mcarthur Avenue
Ottawa, Ontario
Welcome to 455 McArthur Avenue, a prime 50 x 110 lot offering an exceptional development opportunity in a high-demand location. Zoned TM (Traditional Mainstreet), the property allows for a ground-floor commercial. Included are approved architectural renderings by Mr. Barry Hobin for a 10-unit apartment building, a significant value-add that streamlines the development process. (id:48755)
Royal LePage Integrity Realty
525 Barrage Street
Casselman, Ontario
Flooring: Tile, Bungalow on a cul-de-sac with large sun deck overlooking pond. This open concept home has plenty of natural light. Bright and spacious kitchen with island and higher end appliances. Luxurious bathroom with heated flooring, automatic toilet and a curbless walk-in shower. Three generous sized bedrooms, 2 on the main floor and 1 on the lower level. Fully finished lower level (June 2024) and heated garage. Enjoy your back yard with view of pond on your 12' x12' deck. This home has many tasteful upgrades throughout and is a true gem. Sure to please!!! (id:48755)
Homelife Capital Realty Inc.
4254 Conc 20 Concession
The Nation, Ontario
Welcome to this charming 4+1 bedroom 2 storey home set on over 1 acre of private countryside in the heart of The Nation. With its stately Iroquoise stone façade and expansive driveway leading to a double attached garage this property exudes warmth and curb appeal. Inside a grand foyer with wood accents and a sweeping staircase sets the tone. The main level offers a spacious living room highlighted by a propane fireplace with wood mantel and hardwood floors. A bright dining area flows into the well appointed kitchen with wood cabinetry stainless steel appliances and a centre island ideal for both everyday living and entertaining. Patio doors lead to a large deck overlooking open fields perfect for gatherings or enjoying peaceful sunsets. Upstairs discover three generously sized bedrooms including a primary suite with a 5 piece ensuite bathroom. Additional rooms provide excellent flexibility for guests a home office or personal projects. The finished basement adds versatility with a cozy lounge area recreation space complete with a bar and pool table an extra bedroom and abundant storage. Outdoors enjoy the serenity of wide open country views with plenty of space for gardening hobbies or future projects. The detached garage or workshop and expansive driveway add convenience and functionality. Blending timeless character with comfort this property is a peaceful retreat offering space charm and tranquility in a rural setting. (id:48755)
RE/MAX Delta Realty
432 Appalachian Circle
Ottawa, Ontario
Located in the most desirable Half Moon Bay community in Barrhaven, this beautifully built 2023 detached home with a double car garage sits on a premium pie-shaped lot with no rear neighbours, offering exceptional privacy and outdoor space.Large windows throughout the home fill the space with natural light. The main floor features 9' ceilings and an open-concept design with elegant hardwood flooring. You'll also find a spacious great room, perfect for both relaxing and hosting, as well as an inviting dining room for everyday meals or entertaining. The modern kitchen features granite countertops, stainless steel appliances, ample cabinet and counter space, with peaceful natural views from both the kitchen and dining area.Upstairs, you'll find three generously sized bedrooms, each offering beautiful views. The primary bedroom includes a private ensuite washroom and two walk-in closets, while the other bedrooms share a full bathroom.The finished basement is designed for practical everyday use, featuring a large mudroom with storage, direct garage access, a separate laundry room, and utility space ideal for keeping your home organized and functional.Still covered under Tarion warranty.Conveniently located near all amenities, including the Minto Recreation Centre, top-rated schools, parks, shopping, Costco, Amazon, and offering easy access to Highway 416, this home combines comfort, function, and an unbeatable location (id:48755)
Royal LePage Integrity Realty
501 - 98 Richmond Road
Ottawa, Ontario
Stunning 2-Bedroom 2 bathroom Condo in the Heart of Westboro, one of Ottawa's most desirable neighbourhoods. This former model suite "Q" offers 1,075 sq. ft. of thoughtfully designed living space, perfectly blending style, comfort, and functionality. High-end finishes throughout, including hardwood floors, ceramic tiles in the bathrooms, and quartz countertops in both the kitchen and baths. The kitchen featuring glossy white cabinetry, stainless steel appliances, a large island with additional workspace. The open-concept layout is ideal for both everyday living and entertaining. South-facing windows fill the space in natural light, while motorized custom blinds offer privacy at the touch of a button. Enjoy outdoor dining or morning coffee on the oversized 92 sq. ft. balcony. The spacious primary bedroom offers a generous walk-in closet and a en-suite with double sinks. A second full bathroom adds convenience for guests or family. Building amenities elevate your lifestyle with a state-of-the-art fitness centre, rooftop terrace complete with a hot tub and BBQ area, media room, and resident lounge. Indoor parking and storage locker. Don't miss this rare opportunity to own a designer suite in vibrant Westboro steps to trendy shops, cafes, restaurants, parks, and transit. (id:48755)
Right At Home Realty
221 Macdougall Street
Russell, Ontario
This is the one you have been waiting for. The original owners have taken great care of this home and are now ready to pass it on to another lucky family. Located in a sought after neighbourhood in the Village of Russell, this home is within walking distance of many schools, churches, the arena, library and the village core. There are hardwood floors throughout the main living areas, hardwood stairs overlooking the spacious entry and softwood in the family room. The bedrooms are very generous in size, each with plenty of closet space. The primary bedroom boasts a walk in closet as well as a 4 piece ensuite bath. On the main level, there is a formal living room, dining room and a cozy family room off of the eat-in kitchen. The basement offers a nice recreation room and a good sized den or office, ideal for working from home or a craft room as well as a huge unfinished area for a great workshop or storage area. Outside the fenced yard has plenty of room for the kids to play or have a pool installed. There is lots of room for parking with the large driveway and two car attached garage. (id:48755)
Details Realty Inc.
1125 Concession Street
Russell, Ontario
*New roof Sept 2025* | Located on the extremely visible main corner in the growing town of Russell, this versatile property offers an exceptional opportunity for a variety of buyers. Zoned Village Core, the property lends itself to a wide range of uses, from retail and dining to medical, community services, and residential development. The property currently features a garage with vehicle hoist & lobby, great for immediate use whether as owner occupied or rental, or look into a conversion to suit your business needs. With ample street frontage and high traffic visibility, this is an ideal location for a business that requires exposure | Some of the permitted uses in Village Core Zoning: [Residential] apartments, townhouses, group homes [Retail] Storefront, farmers' market, convenience store [Professional] Offices, medical facilities, bank, animal care establishment, daycare [Community] Library, community center, place of assembly, recreation facility [Entertainment] Restaurant, theatre, bar, place of worship, tourist lodging [Outdoor & Event Space] Flea market, outdoor display and sales area, refreshment vehicle [Other] Funeral home, post office, instructional facility | **Please note: there may be limitations on future development abilities & property usage beyond what is advertised herein. Buyers are required to complete their own due diligence to ensure that their plans are feasible. (id:48755)
Royal LePage Performance Realty
1250 Dorchester Avenue
Ottawa, Ontario
Very solid triplex. Many uses possible. Great investment for first time investor or developer. Tenants pay hydro and Seller pays heat and water. Property includes a large 3 car detach garage, ideal for small contractor, Zoning on property is R4UC which allows construction of up to 8 units, An new 8 unit has been constructed a few properties over. The seller will hold financing with 20% down payment. Minimum 24 Hours notice required for all appointments., Flooring: Mixed, Flooring: Carpet Wall To Wall (id:48755)
A.h. Fitzsimmons 1878 Co. Ltd.
1125 Concession Street
Russell, Ontario
*New roof Sept 2025* | Located on the extremely visible main corner in the growing town of Russell, this versatile property offers an exceptional opportunity for a variety of buyers. Zoned Village Core, the property lends itself to a wide range of uses, from retail and dining to medical, community services, and residential development. The property currently features a garage with vehicle hoist & lobby, great for immediate use whether as owner occupied or rental, or look into a conversion to suit your business needs. With ample street frontage and high traffic visibility, this is an ideal location for a business that requires exposure | Some of the permitted uses in Village Core Zoning: [Residential] apartments, townhouses, group homes [Retail] Storefront, farmers' market, convenience store [Professional] Offices, medical facilities, bank, animal care establishment, daycare [Community] Library, community center, place of assembly, recreation facility [Entertainment] Restaurant, theatre, bar, place of worship, tourist lodging [Outdoor & Event Space] Flea market, outdoor display and sales area, refreshment vehicle [Other] Funeral home, post office, instructional facility | **Please note: there may be limitations on future development abilities & property usage beyond what is advertised herein. Buyers are required to complete their own due diligence to ensure that their plans are feasible. (id:48755)
Royal LePage Performance Realty
1727 Rosebella Avenue
Ottawa, Ontario
RARE 84x98.99ft lot in sought after Blossom Park. Backing onto a Soccer field and a variety of elementary schools, this is the one you have been waiting for! Build your dream home, or potentially sever the lot into 2-3 parcels with upcoming possible zoning changes. 5 min to the highway, 15 min to downtown and walking distance to shopping and schools. Come see what this wonderful community has to offer. Basic proposed site plans available for a variety of possibilities, reach out for more info. Buyers to do their own due diligence as to additional steps, severance, rezoning and costs associated with building. (id:48755)
Lpt Realty
1208 Stanton Road
Ottawa, Ontario
Welcome to 1208 Stanton Road, a well-kept all-brick bungalow offering 3 bedrooms, 2 bathrooms, and a private backyard retreat complete with an inground pool. The main level features a bright living and dining area, an updated kitchen with granite counters and modern cabinetry, and three comfortable bedrooms alongside a refreshed full bathroom. Hardwood and tile flooring are found throughout the principal living spaces. The finished lower level adds valuable living area with a spacious recreation room, a two-piece bathroom, laundry, and ample storage. The fenced backyard is ideal for relaxation and entertaining, offering a heated inground pool, deck, stone patio, and storage shed. Located in a family-friendly neighbourhood close to parks, schools, shopping, transit, and major amenities including Bayshore Mall, IKEA, Highway 417, and the Queensway Hospital. A terrific opportunity in a convenient central location! (id:48755)
RE/MAX Hallmark Sam Moussa Realty

