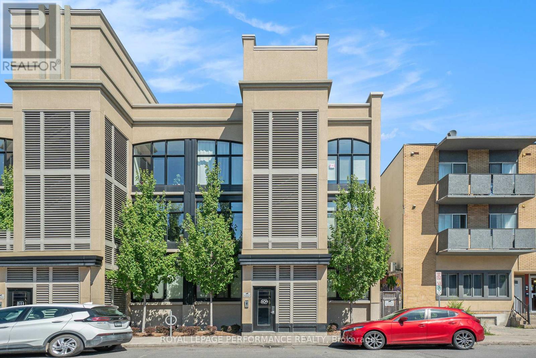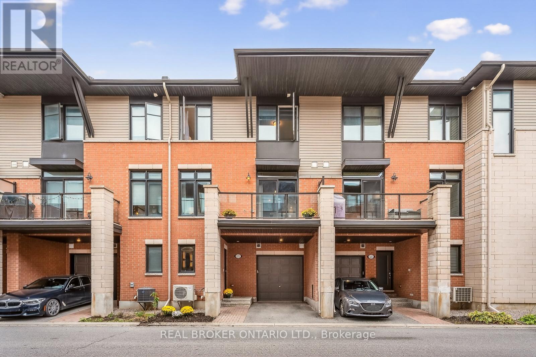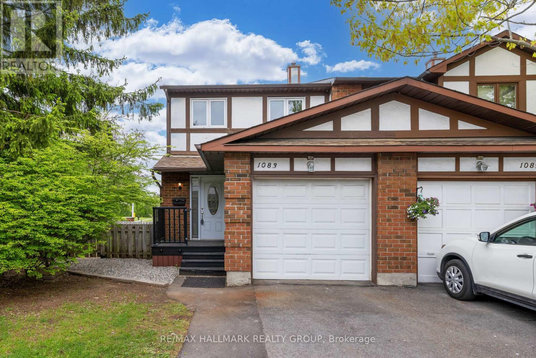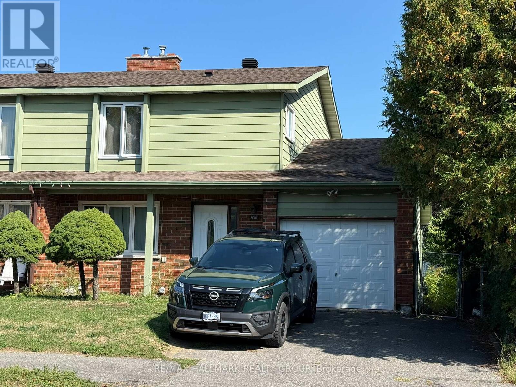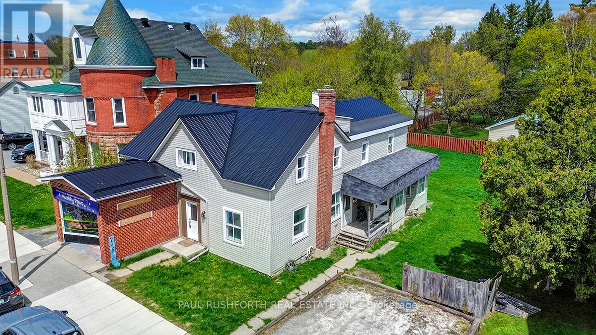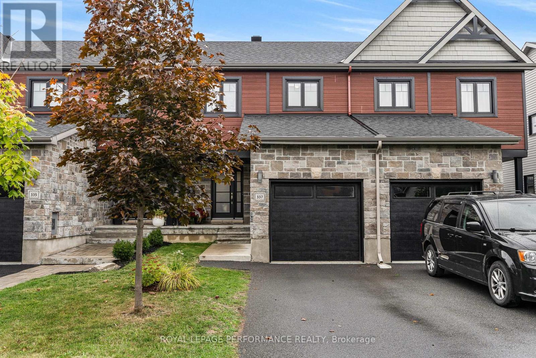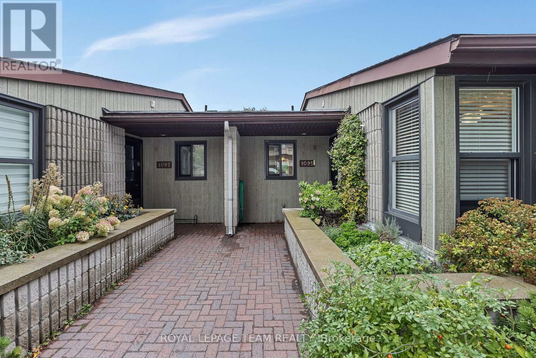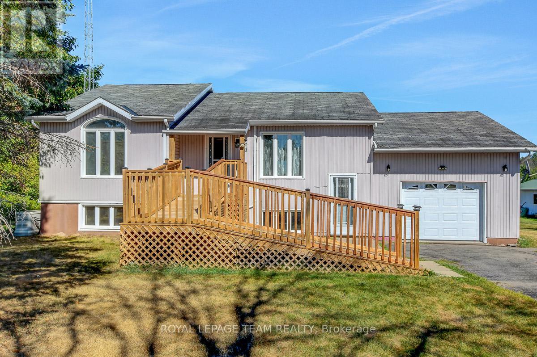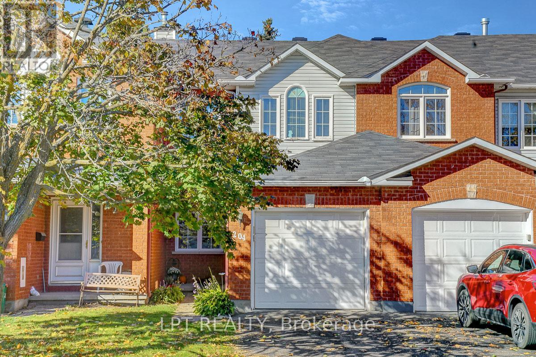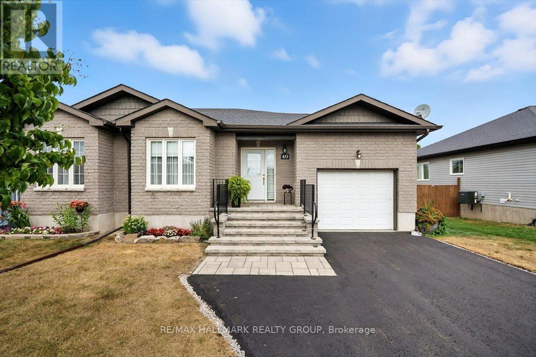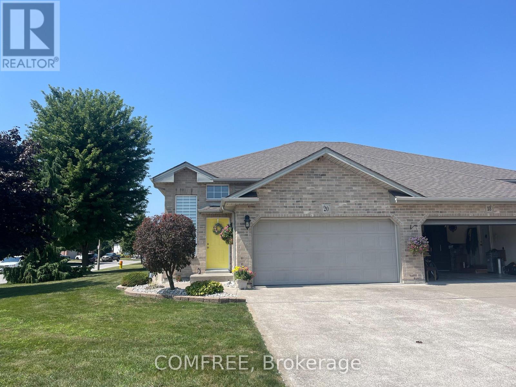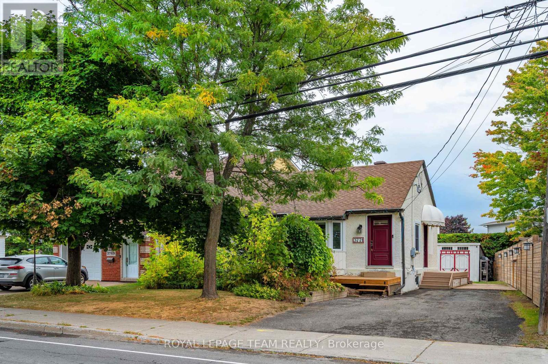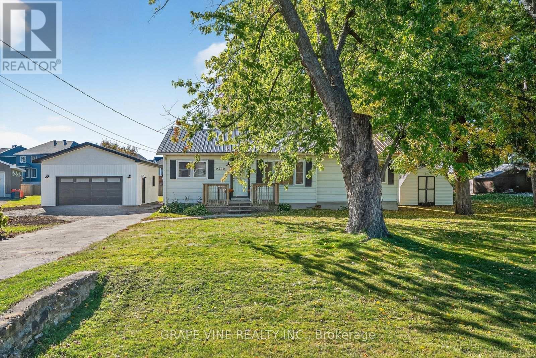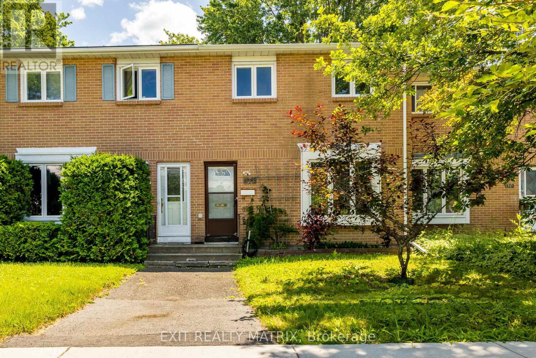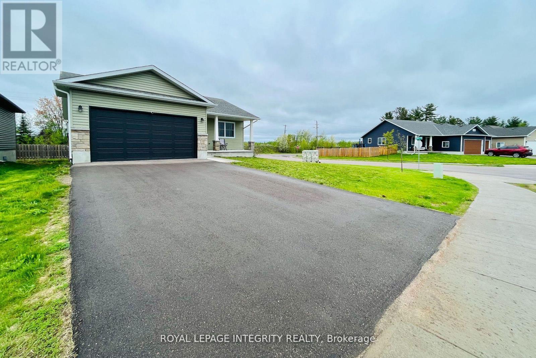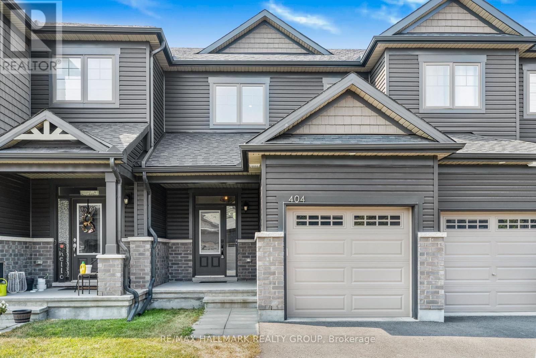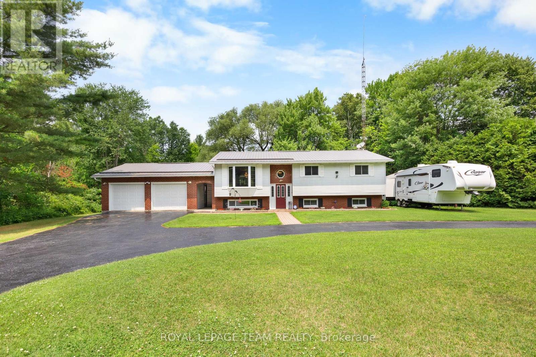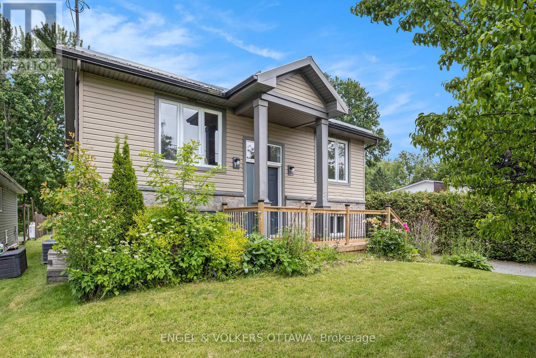1 - 509 Gladstone Avenue
Ottawa, Ontario
Welcome to Sophisticated Urban Living in the Heart of Centretown! This elegant 2-bedroom, 2-bathroom condo, located in the sought-after Pullman Building, a boutique 18-unit, three-storey walk-up crafted by award-winning builder Charlesfort. Perfectly positioned at the corner of Lyon and Gladstone, this stylish residence places you just steps from Ottawa's vibrant downtown scene plus major transportation routes and transit options add unbeatable convenience. Built in 2019, this contemporary home offers 1,003 sq. ft. of beautifully designed main-floor living space with high 9ft ceilings, large windows dressed in premium Hunter Douglas blinds and a flowing open-concept layout that's ideal for both everyday comfort and elegant entertaining. The stylish kitchen is a chefs delight, featuring Quartz countertops, stainless steel appliances, under-cabinet task lighting, and ample prep space. Five extra side-facing windows, exclusive to this corner unit, flood the kitchen, bedrooms, and both bathrooms with natural light, creating a bright and airy atmosphere throughout! Both bedrooms are generously sized, with the primary suite boasting a stylish 3P ENSUITE! A second full bathroom and IN-UNIT laundry offer added comfort and functionality. Step onto your private BALCONY surrounded by mature trees, an unexpected and peaceful retreat in the city core .Enjoy the added convenience of near-direct street-level access, perfect for effortless entry. Included is heated underground parking (spot #4) and a private storage locker, located ideally near the garage entrance. A car wash bay and bike rack are also available. Modern safety and security features include 24-hour video surveillance at the front entry and garage, as well as a heated driveway for winter ease. A tankless high-efficiency hot water system ensures comfort and energy savings. This chic and impeccably maintained residence offers exceptional value and lifestyle in one of Ottawa's most desirable neighbourhoods. (id:48755)
Royal LePage Performance Realty
521 Chaperal Private
Ottawa, Ontario
Welcome to this beautiful home tucked away in the quiet enclave of Chaperal Private, ideally located next to the Orleans Health Hub. The ground floor features a spacious foyer, a bright den - perfect for a home office - and direct access to the garage.Upstairs, the open-concept second level is ideal for entertaining, offering a modern kitchen, dining area, and living room filled with natural light. A convenient powder room and a balcony with a natural gas hookup for your BBQ complete this level. The kitchen offers a walk-in pantry, ample cabinet space, a stylish tile backsplash, and stainless-steel appliances and luxurious granite counter tops. On the third floor, you'll find two generously sized bedrooms, including a primary suite with a walk-in closet and a 4-piece ensuite. An additional 4-piece bathroom, a conveniently located laundry area, and a large linen closet complete this floor.The unfinished basement provides excellent potential for future customization or additional storage. Located within walking distance of parks and just minutes from schools, public transit, shopping, and restaurants - this home offers the perfect blend of comfort, style, and convenience!Current Monthly Association Fee for road, sidewalk, and snow maintenance is $102.12/month. (id:48755)
Real Broker Ontario Ltd.
1083 Millwood Court
Ottawa, Ontario
Welcome to 1083 Millwood Court - situated in beautiful family/nature oriented Convent Glen - steps to parks, schools, recreation/shopping and stunning nature paths. Easy access to the 417! This premium END unit, 3 bedroom home (freshly painted and recently renovated throughout - including all new vinyl flooring) features a main level that boasts an eat-in kitchen with an abundance of cupboards/counter space, a separate dining room and a large sunken living room with access to a beautiful, fully fenced, private backyard (with no rear neighbours!) - the largest backyard in the complex! The 2nd level features a spacious primary bedroom with lots of closet space, 2 additional bedrooms and a renovated 4 piece main bath. The lower level features a fully finished basement with family room, additional 2 piece bathroom, laundry room and plenty of storage in the utility room. All windows (2013), Furnace (2025). Floor plans attached in the photos. (id:48755)
RE/MAX Hallmark Realty Group
930 Cahill Drive W
Ottawa, Ontario
Fantastic opportunity in a great location close to parks, recreation, schools and transportation. This spacious semi offers a large living room with wood burning fireplace, formal dining room or main floor family room and eat in kitchen with access to rear deck. Four bedrooms on the second level include two 3 piece baths. The versatile lower level is currently used as an inlaw suite with full kitchen, living area, 4 piece bath and two rooms. The home is currently rented by the room and the seller aims to provide vacant occupancy however rent details available to prospective investors. Ideal for a handy person that can return the luster to this spacious home. Sold Under Power Of Sale Therefore As Is/Where Is Without Any Warranties From The Seller. Buyers To Verify And Satisfy Themselves Re: All Information. (id:48755)
RE/MAX Hallmark Realty Group
47 Madawaska Street
Arnprior, Ontario
OPPORTUNITY KNOCKS. DOWNTOWN ARNPRIOR. MIXED USED MULTIPLEX with MU/C zoning in a superb high visibility location on Madawaska St, the location can not be beat for exposure, walkability and future land value. This GEM pulls POSITIVE CASH FLOW and an 8% CAP RATE. Consisting of 3 independent units. 1) BRAND NEW 4 BEDROOM RESIDENTIAL UNIT, completely rebuilt from studs in 2024 w/ fire code (Currently Vacant and Move in Ready) 2) STOREFRONT Commercial Unit (tenant in place). 3) Rear 2 bedroom + Den residential unit (tenant in place). EXCEPTIONAL VALUE. IDEAL FOR OWNER LIVE USE OR INVESTMENT OPPORTUNITY...Endless Opportunities!!. Each Residential unit has their own driveway/parking. High value upgrades in recent years: Metal Roof 2018, 2x Gas Furnace 2022. 2bed unit is monthly, rent is $1230/m + gas/hydro. Commercial Unit Rent is on lease to May 2029 (Buyer option to terminate) $1636/m + hydro. 4Bed is vacant, market rent ~2k+. Tenants pay utilities. (gas/hydro). Owner pays: Water/Taxes/Insurance. 3 separate hydro meters/panels, 2 gas meters. Both RES units are forced air natural gas, COM unit is electric baseboard. LOT SIZE OF 75 x150 allows for redevelopment in the future. See floor-plan attached for layout. Insurance $3,288 Water $125/m ytd for 2025, Property Taxes $4,975. Flexible closing date possible. Please do not visit the property without a booked showing appointment. Min 24hours notice for showings. (id:48755)
Paul Rushforth Real Estate Inc.
337 Twilight Avenue
Russell, Ontario
Step into comfort and quality in this beautifully upgraded townhouse located in the sought-after Sunset Flats community. Built by Clement Homes, this bright and modern home offers exceptional finishes, thoughtful upgrades, and a family-friendly layout perfect for everyday living and entertaining.The inviting foyer welcomes you with oversized tile flooring, custom wainscoting, upgraded closet doors, and convenient garage access. Gleaming hardwood floors lead you into the open-concept main living area, where natural light fills the space.The chef-inspired kitchen features stainless steel appliances, granite countertops, extended cabinetry, gorgeous tile backsplash, and a generous island that seamlessly connects to the dining and living areas perfect for gatherings and family meals.Step outside to enjoy your fully fenced backyard complete with a rear deck and interlock patio ideal for BBQs, kids, and pets! Upstairs, the spacious primary bedroom impresses with large windows, a full wall of closets (with potential for a walk-in), and plenty of room to relax. The main bath is tastefully upgraded with double sinks, a custom shower/tub combo, and ample storage space. Two additional bedrooms complete this well-designed second floor.The fully finished basement offers a bright and airy family room, plus a laundry/storage area and utility room. There's also a rough-in for a future bathroom already vented, framed, and wired. Built with quality and efficiency in mind, this home features: 5" baseboards, 6" reinforced concrete party wall, High-efficiency furnace, HRV system, 6'x4' rear deck And much more! Don't miss your chance to own this move-in-ready gem in one of Russells most desirable communities. Schedule your private showing today! (id:48755)
Royal LePage Performance Realty
1095 Ambleside Drive
Ottawa, Ontario
Rare opportunity to own one of only nine executive townhomes with river views at Ambleside One! Offering over 1,730 sq. ft. of renovated living space, this home is set in a private location with no rear neighbours-your own peaceful paradise in the city. Simply unpack and enjoy a property thoughtfully updated for the most meticulous buyer.The open-concept main level features soaring cathedral ceilings, hardwood floors, a striking gas fireplace, and a walkout to a private balcony overlooking the Ottawa River and parkway, buffered by mature trees. A versatile main-level room functions perfectly as a den, playroom, or additional bedroom, providing flexibility for your lifestyle.The ground-level walkout opens to a fenced yard-ideal for entertaining, gardening, or relaxing outdoors-with easy access to NCC pathways for walking, biking, or skiing. Renovations include removal of popcorn ceilings, pot lights with dimmers, and sound insulation in all bedrooms. The primary suite features double closets and a beautifully updated ensuite with a glass walk-in shower. The lower bathroom offers a custom Laurysen vanity with quartz countertop, while the large bedroom showcases oak hardwood and mirrored closet doors.The refreshed kitchen includes solid maple cabinetry, granite counters, and newer appliances. The condo corporation has completed key updates: high-efficiency furnace, roof (south facing), bathroom fans, newer windows, and a modern gas fireplace insert. Ambleside One is a true all-inclusive, pet-friendly community with Bell Fibe internet/TV, heat, hydro, and water included, plus resort-style amenities: indoor saltwater pool, gym, sauna, library, guest suites, party room, workshop, car wash, and tuck shop. Underground parking (#263) is conveniently located near the door on level two. Easy access to the future LRT, river pathways, and city conveniences-this rare home offers space, privacy, and lifestyle in one exceptional package. (id:48755)
Royal LePage Team Realty
8942 Mitch Owens Road
Ottawa, Ontario
This renovated 1 owner home sits on a large acre lot with mature trees. You will find tasteful updates throughout this comfortable home. With all appliances included. The large 20' x 20' garage is ready to get to work with new 60 amp service (2021). In preparation for long term use, numerous upgrades have been completed, including kitchen, bathroom, flooring, roofing asphalt shingles (2021), foundation repair and weeping tile (2019), insulation (throughout home including basement closed cell sprayed), complete electrical upgrade, complete plumbing (including 2020 Culligan water treatment system). Two new decks installed, in the front and the rear to enjoy views of your landscaped property. Don't miss this versatile and ideal location just a 15 minute drive to downtown Ottawa. Options for access from the 416, 417 East, and easily throughout the south/ East of Nepean will ensure clear ways around traffic problems. Homeowner is readily available for showings. (id:48755)
Grape Vine Realty Inc.
8055 County Rd. 44 Road
Edwardsburgh/cardinal, Ontario
Welcome to 8055 County Road 44 a versatile and spacious detached home perfect for multi-generational families or those seeking flexible living arrangements. The main level features 2 bedrooms and 1.5 bathrooms, an open-concept kitchen and living area, plus a cozy sunroom. The semi-finished basement offers even more potential with a separate 1-bedroom suite, full bathroom, and a walkout basement. It's just waiting for your choice of flooring to complete the space! Complete with a generac generator in case of power outages. Attached 1 car garage with inside entry to the main level as well as a 20 x 30ft detached workshop. Lower level entry is separate from main level. Enjoy the backyard, perfect for gatherings, gardening, or simply soaking in the peaceful surroundings. Located less than an hour from Ottawa. (id:48755)
Royal LePage Team Realty
204 Forestglade Crescent
Ottawa, Ontario
Welcome to this beautifully maintained 3-bedroom, 2-bathroom freehold townhome in sought-after Hunt Club Park. This bright and inviting home features hardwood flooring on both the main and upper levels, a cozy gas fireplace in the living room, and inside access to the single-car garage. The main floor also includes a convenient 2-piece powder room. The open-concept kitchen with microwave, ample cabinetry, and patio doors leading to a wood deck and private, fully fenced backyard (2021) with no rear neighbours - backing onto a serene, tree-lined bike path. Upstairs, all three bedrooms include generous closet space, complemented by a renovated 4-piece bathroom (2016). The finished lower level, accessed by an open staircase with bright window detail, provides a versatile space ideal for an office, family room, or home gym. Separate laundry area includes washer and newer dryer (2024), with additional storage space. Recent updates include: gas furnace and A/C (2018), master bedroom window (2020), roof (approx. 2013), driveway sealing (2022), and new water meter (2024). Annual maintenance of furnace, fireplace and rental hot water tank completed by Enbridge in October 2025.Prime location within walking distance to parks, schools, shopping, and transit. Quick access to Highway 417 and just minutes to downtown Ottawa. Don't miss this move-in ready home offering comfort, privacy, and convenience! (id:48755)
Lpt Realty
40 Lee Avenue
Smiths Falls, Ontario
Charming and bright bungalow for sale in a quiet and friendly Smiths Falls neighbourhood. This open-concept home features a chefs kitchen with stainless steel appliances, a main-floor primary bedroom with a full Jack-and-Jill bathroom, and a spacious basement offering two additional rooms and a full bathroom. Enjoy a peaceful deck drenched in sunlight and a large, private backyard perfect for outdoor entertaining or quiet moments outdoors. Unshared driveway. Generator backup (optional). A move-in-ready, single-level living layout with ample storage and sun-filled spaces. (id:48755)
RE/MAX Hallmark Realty Group
20 Normandy Avenue
Kingsville, Ontario
Raised ranch offering approximately 1,076 sq ft on the main level, featuring two carpeted bedrooms and a full bathroom with a tub. Open-concept layout includes a ceramic-tiled kitchen, dining area, and living room. The lower level includes a carpeted family room with a Franklin fireplace and patio doors leading to a downgraded area. Also on the lower level is a third carpeted bedroom, a bathroom with a fiberglass shower stall, and an unfinished laundry/storage/utility room with washer, dryer, laundry tub, and enclosed under-stair storage. Foyer provides interior access to a finished two-car garage. Corner lot with landscaped yard and fully fenced backyard includes a covered concrete patio and a shed with a concrete floor. (id:48755)
Comfree
3771 Albion Road S
Ottawa, Ontario
Welcome to 3771 Albion Road, a beautifully renovated bungalow in one of Ottawa's most desirable neighborhoods. This 2+1 bedroom, 1.5-bathroom home offers a blend of modern upgrades, versatile living spaces, and inviting outdoor areas ideal whether you're downsizing, purchasing your first home, or raising a small family. The main level features a bright open layout with dimmable modern spotlights, bamboo flooring, and windows dressed with high-end Hunter Douglas beehive-style curtains, combining elegance with functionality. The kitchen is both stylish and practical, showcasing a brand-new fridge, abundant cabinetry with built-in Lazy Susans, and generous counter space. Two well-sized bedrooms and a beautifully updated bathroom complete this level. The lower level adds excellent flexibility, offering a potential third bedroom, a half bathroom, and an additional spacious room perfect for a recreation area, office, or playroom. Recent updates further enhance comfort and value, including a new furnace and AC (2025) and a renovated front deck (2025). An elegant 7-foot wooden side fence with built-in lamp posts, along with numerous other high-quality improvements, ensures the home is move-in ready. Outdoors, the private backyard offers generous space for relaxation or gardening. A full-sized shed and a custom-built smaller shed provide ample storage. Several items remain with the home, including a BBQ, outdoor table, and basement carpets adding even more value. Situated in a high-demand neighborhood, this property is competitively priced. Public transit is conveniently located across the street, and multiple plazas within walking distance or just a two-minute drive offer ample shopping opportunities. Three nearby parks further enhance the lifestyle appeal of this charming home. (id:48755)
Royal LePage Team Realty
2680 River Road
North Grenville, Ontario
Welcome to this newly renovated and move in ready 2 bedroom, 2 bath bungalow, perfectly located just minutes from Highway 416 and all the conveniences of Kemptville. Although close to stores, golf courses and other amenities, this property feels like a peaceful private home. Set on a generous 1/2 acre lot, this home is an ideal starter or downsize opportunity with nothing left to do! The fully renovated interior offers a functional layout featuring brand new kitchen with luxurious quartz countertops and open living space perfect for entertaining. Tons of upgrades, too many to list! The newer vinyl windows let in loads of natural light, and a durable metal roof was installed in 2015 for peace of mind. Outside, enjoy the brand new oversized 23' x 25' detached garage offering plenty of storage or vehicle parking. This property offers privacy, luxury, simplicity and a location that can't be beat! Book your viewing today! 24 hour irrevocable on all offers. (id:48755)
Grape Vine Realty Inc.
83 Wrenwood Crescent
Ottawa, Ontario
Welcome to 83 Wrenwood Crescent. Elegantly maintained family home in the heart of sought-after Centrepointe. The main level features an open-concept living and dining area with expansive windows, quality laminate flooring throughout, and energy-efficient pot lights that create a warm, inviting ambiance. The upgraded kitchen boasts granite countertops and abundant cabinetry for storage. A west-facing backyard captures the afternoon sun-perfect for relaxing or entertaining. Upstairs offers three spacious bedrooms and two full baths, enhanced by a bright skylight that fills the level with natural light. The west-facing primary suite includes a stylish 3-piece ensuite and a generous closet. All bedroom closet sliding doors have been updated within the past five years, and modern blinds throughout the home add a fresh, cohesive touch. The fully finished basement extends the living space with a versatile recreation area, laundry room, ample storage, and durable vinyl flooring. Enjoy worry-free living with professional lawn care and private driveway snow removal included in the management. Recent upgrades include a new garage door (2024) and an interlock patio in the backyard. Superb location - steps to Centrepointe Park, Meridian Theatre, Baseline Transit Station, LRT, Algonquin College, College Square, and nearby hospitals, with quick access to HWY 417. (id:48755)
Keller Williams Icon Realty
968 Meadowlands Drive
Ottawa, Ontario
This spacious 3-bedroom freehold townhouse offers exceptional value in a prime central location, just minutes from Carleton University, Hogs Back, Mooneys Bay, and a range of shopping and transit options. The main level features new stunning luxury wide plank vinyl flooring and a bright, functional kitchen with plenty of cupboard space. The open-concept living and dining area is filled with natural light, creating an inviting space for relaxing or entertaining. The partially finished lower level includes a versatile family/rec room and a convenient 2-piece bathroom, perfect for movie nights, guests, or added living space. Enjoy a private, fully fenced backyard for outdoor gatherings or peaceful downtime. Unlike nearby condominium townhomes, this is a true freehold with no monthly condo fees, just a low annual maintenance fee of $1,100, which covers snow removal, the private road, and parking area upkeep. Two dedicated parking spots are also included. This home presents an ideal opportunity for investors or parents with university-bound students, live in one room and rent out the others for income potential. With its unbeatable location, practical layout, and long-term value, this property is a smart investment for students, families, or first-time buyers. 24-hour irrevocable on all offers. (id:48755)
Exit Realty Matrix
20 Terrance Drive
Petawawa, Ontario
Nestled in the sought-after, family-centric community of Portage Landing in Petawawa, this stunning home is surrounded by the tranquil beauty of lush ravines, backing onto green spaces with NO Rear Neighbors! Built in 2022, this meticulously maintained home boasts an oversize corner lot on a peaceful, quiet street. The main floor offers open-concept living and dining space, which bathes in glorious natural light. It's the perfect setting for hosting gatherings or enjoying precious moments with loved ones. Step into the heart of the home a kitchen with a L-shaped countertop, SS appliances ready for casual family dinners or dazzling dinner parties. The main floor boasts 3 cozy bedrooms, including a primary suite that's a true retreat. The other two good sized bedrooms share a large main bathroom. The handy double attached garage leads right into a laundry mudroom, making chores a breeze and providing more storage space. Stylish laminate and tile floors throughout no carpets to worry about! Its a cheerful, bright space just waiting for you to make memories. Step down the basement, sunlight streams through the above-grade large windows, a vast, untouched space just waiting for your personal touch. The expansive backyard haven for laughter, games, and lazy afternoons. This home offers the perfect blend of serene nature and effortless convenience. Waking up to the gentle sounds of nature, spending your days exploring nearby walking trails and picturesque parks, all while being a leisurely bike ride from Garrison Petawawa or a short drive from CNL. The base is just a 4 minute drive away, and the calming Petawawa River is within easy walking distance. Plus, you'll find a wealth of shopping and amenities right at your fingertips! It truly is the best of both worlds peaceful seclusion and vibrant accessibility. Move-in Immediately! (id:48755)
Royal LePage Integrity Realty
404 Premiere Lane
Clarence-Rockland, Ontario
Welcome to 404 Premiere Lane in the prestigious EQ Homes subdivision. Built in 2022 this EQ Homes Pandora townhouse model features 3 bedroom, 3 bathroom; over 1,756 sqft of living space; luxurious upgrades throughout; single car garage; a finished basement & much more. Located on a quite street with NO REAR NEIGHBOURS in a family oriented street while being ONLY 30 minutes from Ottawa. Main level with beautiful LUXURIOUS HARDWOOD Floors with an Open Concept Layout! STUNNING UPGRADED KITCHEN with HIGH END BLACK STAINLESS Appliances. Luxurious QUARTZ Counters, beautiful full wall ceramic tile Backsplash, Breakfast Bar, convenient wine fridge & Stylish Cabinetry! 9ft Ceilings, Pot Lights & modern 2 piece Bathroom! Upper level with Spacious Primary Bedroom with Walk-In Closet & Exquisite LUXURY 3 piece ENSUITE. Great size bedrooms + modern Main Bathroom. Fully finished lower level featuring a huge recreational room, laundry area & plenty of storage. The private fenced backyard with no rear neighbours is ideal for outdoor living, providing a peaceful retreat with added privacy. One of the best features of this home is its prime location just minutes from Hwy 417, French and English schools, the International Hockey Academy, YMCA, Rockland Sports Complex, the Ottawa River, and all the local amenities you need, including Walmart, Basic Food, Giant Tiger And Much More. $99.63/month common area maintenance fee. BOOK YOUR PRIVATE SHOWING TODAY!!!! (id:48755)
RE/MAX Hallmark Realty Group
32 Code Crescent
Carleton Place, Ontario
A rare opportunity in the heart of Carleton Place! Just minutes to Highway 7, for an easy commute to Ottawa and within walking distance to schools, parks, the river, and all the charm this vibrant town has to offer. This townhome stands out with its unique walk-out basement leading to a private backyard, something you don't often find. Inside, pride of ownership shines throughout. The open-concept main floor boasts a spacious kitchen, perfect for gathering with family or entertaining friends. Upstairs you'll find three inviting bedrooms, including a generous primary suite ready to become your own personal retreat. The finished basement offers additional space for recreation, playroom or a space that suites your families needs. Welcome to 32 Code Crescent, where convenience meets comfort. (id:48755)
RE/MAX Affiliates Realty Ltd.
34 William Street E
Smiths Falls, Ontario
Fully Approved 7-Unit Mixed-Use Development in the Heart of Downtown Smiths Falls. An exceptional opportunity for developers and investors alike-this fully approved mixed-use infill development site is ideally located in the vibrant downtown core of Smiths Falls. With a walk score of 89, this high-visibility location offers excellent accessibility to shops, services, and transit, making it highly desirable for both residents and commercial tenants.The property is vacant, fully serviced, and ready for construction. A demolition permit for the existing home and garage has already been granted by the municipality, allowing for immediate site preparation. The approved site plan features a three-storey low-rise building with a 2,400 sq. ft. footprint and six parking spaces located at the rear. The main floor is designed with two street-front retail or office units plus a two-bedroom residential apartment at the back. The second and third floors each include two spacious two-bedroom apartments, offering a total of five residential units and two commercial spaces. The basement is allocated for mechanical systems, tenant storage, and shared laundry facilities. With commercial space representing less than 30% of the total building area, the project qualifies for CMHC financing-enhancing long-term investment potential and ease of funding. This property represents a turnkey urban infill opportunity-ideal for a developer ready to build or an investor seeking a pre-approved, income-generating asset in one of Eastern Ontario's most progressive and walkable downtowns. (id:48755)
Royal LePage Integrity Realty
3700 Cedar Grove Road
Edwardsburgh/cardinal, Ontario
Welcome home to country charm located on the outskirts of Johnstown. This beautifully maintained high ranch offers the perfect blend of comfort, space, and functionality all set on a picturesque country lot. From the moment you arrive, you'll be impressed by the outstanding curb appeal, highlighted by a freshly sealed U-shaped driveway with ample parking, including space for your RV. A breezeway connects the oversized two-car garage to the expansive backyard, where you'll find a large deck ideal for entertaining, a charming dollhouse, and an additional shed for your storage needs. Step inside to discover a bright, open-concept main floor with real wood cabinetry in the kitchen, generous counter space, and a seamless flow into the dining and living areas making it the ultimate home for hosting. The main level also features three spacious bedrooms and a full bath complete with a sleek glass shower door. Off the back of the home, relax in your sunroom while taking in the peaceful views of your private yard. The lower level continues to impress with a cozy family room centered around a lovely gas fireplace, perfect for those chilly winter nights. Two additional rooms provide flexible space for a home office, gym, or den. This one checks all the boxes location, layout, and lifestyle. Come see for yourself why this is the perfect place to call home! (id:48755)
Royal LePage Team Realty
1095 Morin Road
Ottawa, Ontario
This stunning, fully updated home offers breathtaking views and access to the Ottawa River and is nestled in the prestigious Cumberland Estates. The open-concept main floor seamlessly blends the kitchen, dining, and living areas, creating a bright and inviting space. The kitchen features elegant white cabinetry, granite countertops, and a double-door pantry, perfect for any home chef. Hardwood flooring flows throughout, enhancing the abundance of natural light streaming in from large windows that showcase stunning river views. The main floor also boasts a primary bedroom with a Juliet balcony, offering a serene retreat, and direct access to a five-piece cheater ensuite, complete with a glass shower, soaker tub, and a double sink vanity. A second bedroom on the main level provides versatility as the perfect guest room, home office, or flex space. A convenient laundry room completes the main floor. On the lower level, you'll find two additional bedrooms with large, bright windows and hardwood floors, and a partially finished powder room and recreation room, just waiting for your personal touch. The community has private access to the River only 100m down Morin road making it an ideal home for outdoor enthusiasts and water sports lovers. With a lush private backyard, nature trails nearby and just a short drive from Orleans, it's truly the perfect location. Plus, the home has just been fully repainted, making it fresh and move-in ready! Don't miss this rare opportunity to own a true oasis! (id:48755)
Engel & Volkers Ottawa
67 Villeneuve Street
North Stormont, Ontario
Beautiful modern property built by trusted local builder. Gorgeous semi detached 2 Storey with approximately 1761sq/ft of living space, 3 beds & 3 baths and a massive double car garage to provide plenty of room for your vehicles and country toys. The main floor has an open concept layout with quartz counters in your spacious kitchen, a large 9ft island with breakfast bar, ample cabinets & a large kitchen walk-in pantry. Luxury vinyl floors throughout the entry way, living room, dining room, kitchen, bathroom & hallway. Plush carpeting leads you upstairs into the bedrooms. Primary bedroom offers a spacious walk-in closet & a 3pc ensuite bath. 2nd/3rdbedrooms are also spacious with ample closet space in each. Full bathroom & Laundry room on second floor. No Appliances or AC included. Site plan, Floorplan, Feat. & Specs/upgrades attached! (id:48755)
Century 21 Synergy Realty Inc
73 Villeneuve Street
North Stormont, Ontario
Beautiful modern property built by trusted local builder. Gorgeous semi detached 2 Storey with approximately 1761sq/ft of living space, 3 beds & 3 baths and a massive double car garage to provide plenty of room for your vehicles and country toys. The main floor has an open concept layout with quartz counters in your spacious kitchen, a large 9ft island with breakfast bar, ample cabinets & a large kitchen walk-in pantry. Luxury vinyl floors throughout the entry way, living room, dining room, kitchen, bathroom & hallway. Plush carpeting leads you upstairs into the bedrooms. Primary bedroom offers a spacious walk-in closet & a 3pc ensuite bath. 2nd/3rdbedrooms are also spacious with ample closet space in each. Full bathroom & Laundry room on second floor. No Appliances or AC included. Site plan, Floorplan, Feat. & Specs/upgrades attached! (id:48755)
Century 21 Synergy Realty Inc

