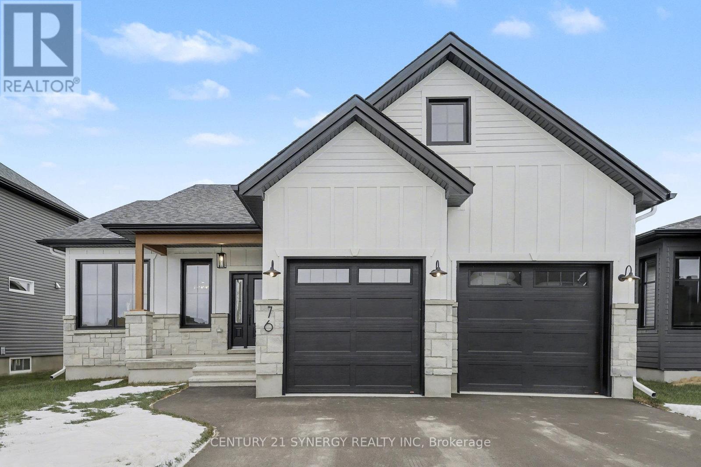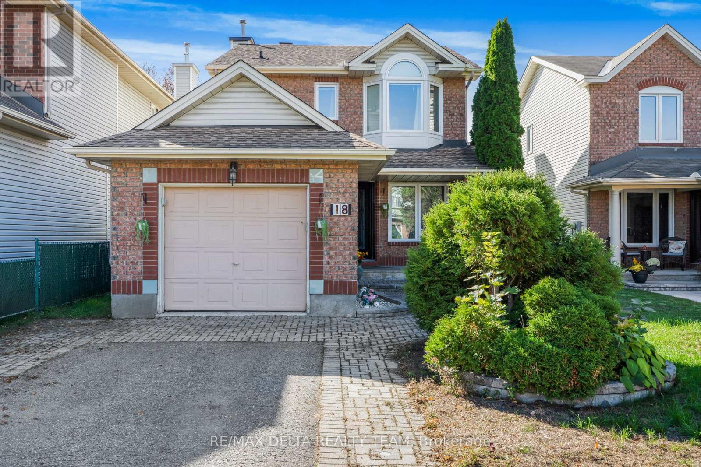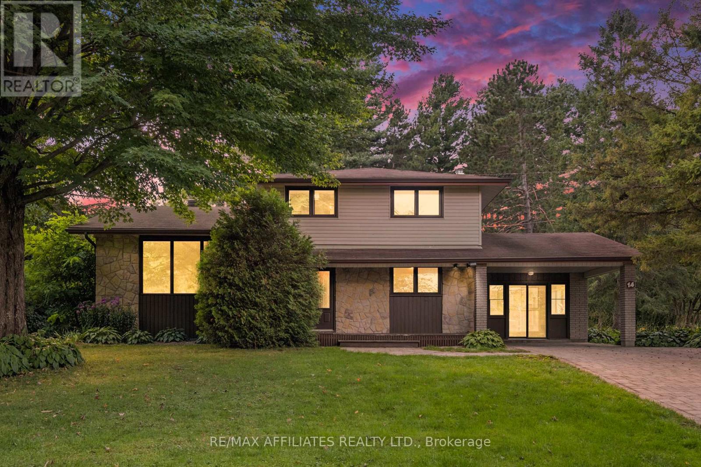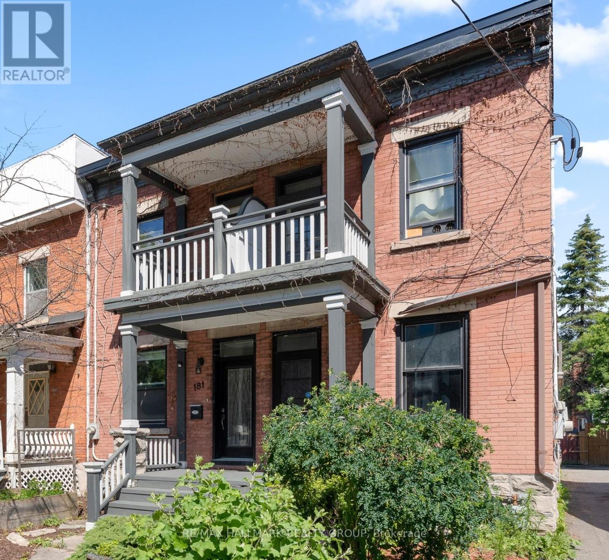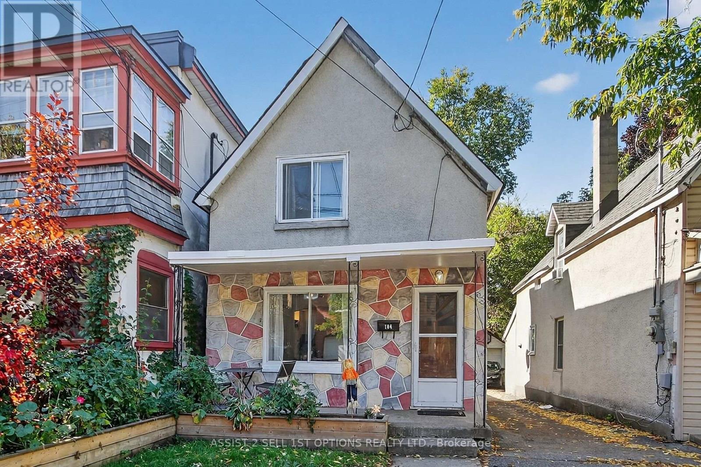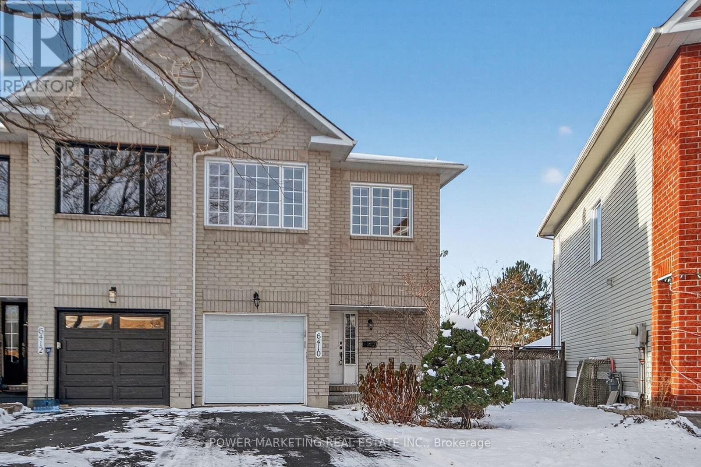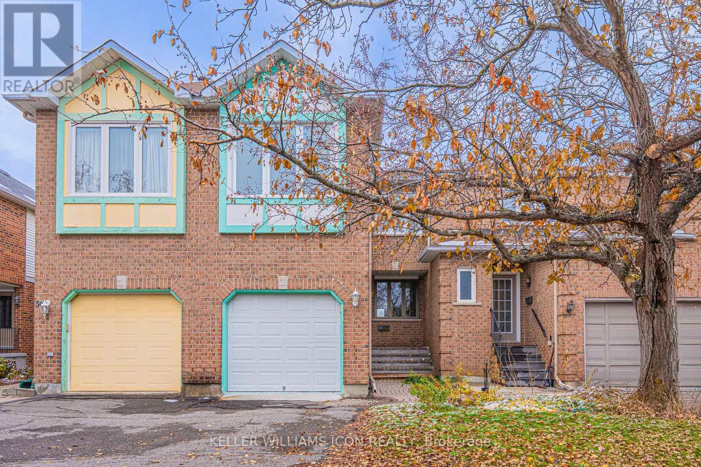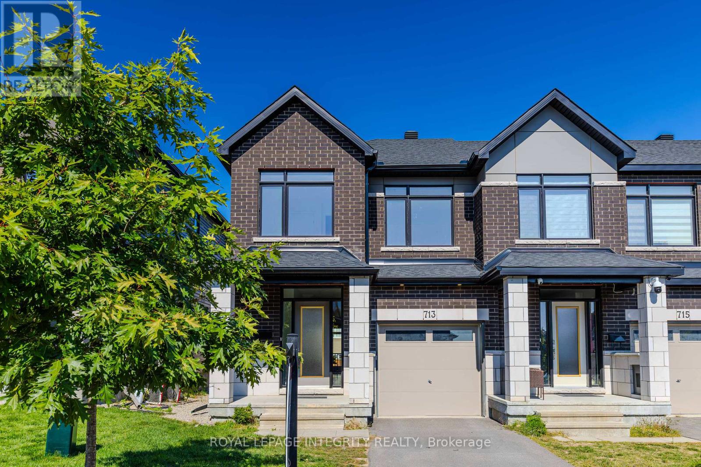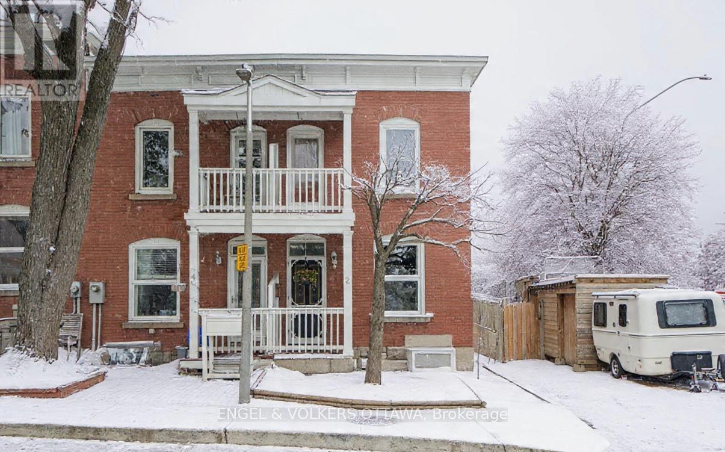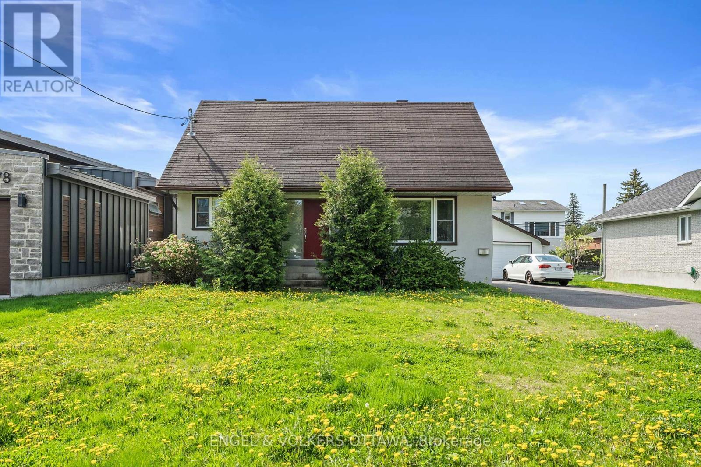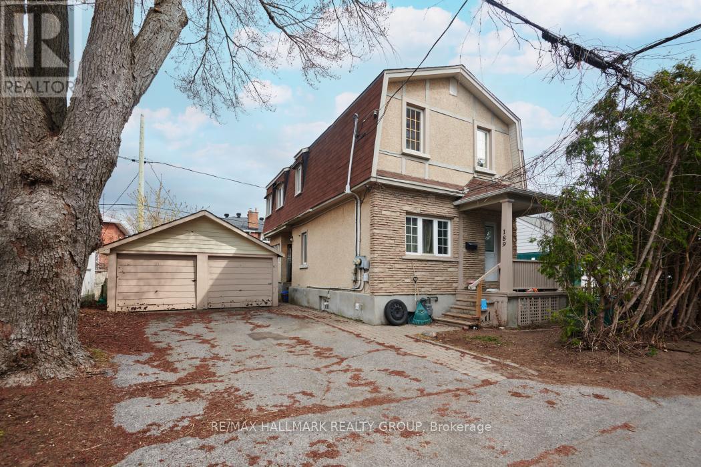76 Helen Street
North Stormont, Ontario
Welcome to the VENETO. This beautiful bungalow, built in 2025 by trusted local builder G&E Construction, is located in the new subdivision of Countryside Acres in the heart of Crysler. Thoughtfully designed, it offers an open-concept layout, 3+1spacious bedrooms and two bathrooms -creating a home that is both inviting and functional. The well-appointed kitchen features a centre island with a breakfast bar , providing ample storage and a perfect space for casual dining or entertaining. A generous primary suite with a walk-in closet and ensuite adds comfort and convenience, while the mudroom and laundry room make everyday living easier .Enjoy even more space with a fully finished basement-ideal for recreation or relaxation . Step outside to a covered 10x12 deck, perfect for outdoor dining or unwinding in any weather . A two-car garage with inside entry adds practicality to this well-designed home. Don't wait, call today to book your private showing!!! (id:48755)
Century 21 Synergy Realty Inc
18 Longshire Circle
Ottawa, Ontario
Major renovations done in the last 5 years, over $150,000 spent in kitchen, appliances, ensuite bath, roof, triple paned windows, doors, landscaping and more.... Welcome to this beautifully updated 2-storey home in the heart of Barrhaven! Perfectly situated within walking distance to shops, restaurants, schools, parks, and convenient transit, this home combines comfort with everyday convenience. Inside, you'll find a stylish, modern kitchen with sleek cabinetry, ample pantry space, multiple organizer drawers designed for functionality and high end built in appliances. The open-concept living and dining area is bright and inviting ideal for both family gatherings and entertaining. Patio doors off the kitchen lead to a large fenced backyard complete with a covered overhang, perfect for outdoor living year-round. Upstairs offers three spacious bedrooms, including a primary retreat with a walk-in closet and a fully renovated ensuite featuring a walk-in shower with built-in bench and elegant vanity. The fully finished basement adds even more living space with a versatile den, additional room, a kitchenette, laundry space, and plenty of storage. With new triple paned windows and doors (2023), this home is move-in ready and designed for modern living. Roof (front) 2012 and Roof (back) 2021, Furnace and A/C 2012. 24 Hours Irrevocable on all offers as per Form 244 (id:48755)
RE/MAX Delta Realty Team
14 Riviere Nation Road
Casselman, Ontario
New Listing in Casselman Across from the Nation River Welcome to this charming multi-level home offering space, character, and natural light throughout! Step into a large, bright entrance leading to a cozy living room with a stunning stone wood-burning fireplace and gleaming hardwood floors. Just a few steps up, you'll find the kitchen with rich cabinetry, granite counters, and a dining area overlooking the backyard through oversized windows. The main floor also features a versatile bedroom and a screened porch perfect for enjoying summer evenings in peace. Upstairs, you'll find 3 spacious bedrooms and a beautifully finished 4-piece bathroom. The lower level is fully finished with a warm and inviting family room, gas stove, and plenty of built-in storage, making it ideal for gatherings or a recreation space. Outside, enjoy a lush, private yard with mature trees, a driveway with interlock design, and the perfect backdrop of the Nation River just across the street. This home truly combines comfort, style, and convenience in a prime location an opportunity not to be missed! (id:48755)
RE/MAX Boardwalk Realty
181 Guigues Avenue
Ottawa, Ontario
Welcome to 181 Guigues Avenue, a beautifully updated turn-of-the-century home tucked away on a quiet street in the heart of Lower Town. This charming property seamlessly blends historic character with modern comfort, offering high ceilings, thoughtful upgrades, and a private urban backyard retreat plus rare two-car parking. The main floor features a stylish living area with a custom built-in entertainment unit and pot lighting throughout, flowing into a bright, functional kitchen with stainless steel appliances, a gas stove, butcher block countertops, and a classic subway tile backsplash. Upstairs, original hardwood flooring adds warmth and authenticity. The spacious primary suite includes a generous closet and a spa-inspired ensuite with a glass stand-up shower. Two additional bedrooms, a full bath with heated floors, and convenient second-floor laundry complete this level. A large storage room in the basement provides extra utility space. This home is ideally located just steps from the ByWard Market, Rideau Canal, Global Affairs Canada, and countless dining, shopping, and cultural amenities. Whether you're commuting downtown or enjoying a walk through nearby parks and paths, the location offers unmatched access and convenience in one of Ottawa's most vibrant neighbourhoods. 24 hour irrevocable on all offers. (id:48755)
RE/MAX Hallmark Realty Group
104 Lebreton Street N
Ottawa, Ontario
Fantastic Opportunity ! Welcome to 104 Lebreton Street, located in the heart of Centretown one of Ottawa's most vibrant and convenient urban neighbourhoods. This charming 3-bedroom home sits on an impressive 143-ft deep lot, zoned R4H, offering outstanding development potential .Inside, the home blends comfort and functionality with thoughtful updates throughout. The kitchen features modern pot lighting (2019) and updated white cabinetry, providing a bright, welcoming space for everyday living. Major system upgrades include a Goodman Energy Star SSX 14.5 SEER central air conditioner (installed Oct. 2009) and a Lennox furnace (Dec. 2022), ensuring year-round comfort and efficiency. The back flat roof membrane and side roof shingles were redone in Oct. 2020, while the front roof shingles and vents were replaced in July 2021, offering peace of mind for years to come. Outside, the extra-deep lot offers endless possibilities from creating your own urban oasis to future expansion. Perfectly situated near Dows Lake, Little Italy, Chinatown, and the Downtown core, this location provides easy access to restaurants, cafés, public transit, bike paths, shopping, schools, and parks. Whether you're a homeowner, investor, or developer, This home is a rare find combining urban lifestyle and long-term potential in one of Ottawa's most desirable neighbourhoods. Vacant Possession Jan 1/2026 (id:48755)
Assist 2 Sell 1st Options Realty Ltd.
6410 Sablewood Place
Ottawa, Ontario
Simply The Best! Beautiful and well maintained 3-bedroom, 3 bathroom home on a desirable pie-shaped lot in sought-after Chapel Hill Neighbourhood! Located on a quiet, family-friendly street, this property offers impressive space inside and out, along with the comfort and convenience of one of Orleans' most established neighbourhood, Open concept layout featuring generous living and dining areas perfect for both everyday living and entertaining. Large kitchen offers ample cabinetry and a functional layout overlooking the backyard. All three bedrooms are spacious, including a primary suite complete with its own full ensuite. Fully finished lower level offers large Family room with gas fireplace, laundry room, storage area and utility room. Windows 2020, Roof 2015, Paint 2021, Hardwood floor, The large pie-shaped lot offers a rare amount of private yard space, perfect for gardening, play areas, or future outdoor upgrades. With its prime Chapel Hill location, close to schools, parks, trails, shopping, and transit, this home delivers comfort, value, and room to grow. A fantastic opportunity for families or anyone looking for a well-cared-for home in one of Orleans' most desirable communities. See it today! (id:48755)
Power Marketing Real Estate Inc.
165 Angelonia Crescent E
Ottawa, Ontario
VACANT, Go and Show this stunning 2021-built TAMARACK Brock Model townhome nestled in Findlay Creek, complete with remaining Tarion Warranty! Boasting over 2,000 sq.ft. of thoughtfully designed living space, this home offers 3 spacious bedrooms and 2.5 baths. The open-concept main floor features 9-foot ceilings, upgraded hardwood flooring, elegant light fixtures, and a warm ambiance highlighted by a glass fireplace in the living area. The gourmet kitchen is a chef's delight with upgraded cabinetry, quartz countertops, stainless steel appliances, breakfast bar, pot lights, and a pantry-perfect for entertaining and family gatherings. Upstairs, the primary suite provides a luxurious retreat with a soaker tub, glass shower, and walk-in closet, while two additional bedrooms, a 4-piece family bath, and a convenient laundry room complete the second level. The finished basement expands the living space with a cozy fireplace and ample storage. Flooring includes tile, hardwood, and carpet (wall-to-wall) for a balanced blend of style and comfort throughout. (id:48755)
Royal LePage Integrity Realty
32 Ashpark Crescent
Ottawa, Ontario
Experience refined living in this fully renovated 3-bedroom, 2.5-bath home offering unparalleled privacy with no rear neighbors. Meticulously upgraded throughout, this residence features a modern designer kitchen, premium flooring, elegant lighting, and tastefully updated bathrooms. The sun-filled main level offers an airy layout ideal for both everyday comfort and sophisticated entertaining. On the upper level, three generously sized bedrooms and an east facing family room with French doors and fireplace create a tranquil living space , anchored by a beautifully renewed primary suite. The fully finished lower level extends your living space-perfect for a home theatre, gym, or executive workspace. Situated in a quiet, desirable neighborhood, this move-in-ready home blends luxury, comfort, and convenience. Stove (2025), Fridge(2025), Dishwasher(2025), Hood fan(2025), Hot Water Tank(2025), Main floor tiles(2025), Staircase/second floor carpet (2025), Lighting fixtures(2025), New Kitchen (2025), All bathroom update (2025), Fresh paint (2025), Deck refinish (2025) (id:48755)
Keller Williams Icon Realty
713 Teasel Way
Ottawa, Ontario
This beautifully maintained executive end unit townhome offers over 2,160 sq ft of thoughtfully designed living space. The main floor features hardwood flooring, a welcoming foyer, and an open-concept living and dining area. The upgraded white kitchen boasts quartz countertops, a walk-in pantry, an oversized island with a breakfast bar, and stainless steel appliances. Upstairs, the spacious primary bedroom includes a luxurious ensuite with quartz counters and a glass-tiled shower. You'll also find a convenient second-floor laundry room, a 4-piece main bathroom, a linen closet, and two generously sized bedrooms with large windows providing ample natural light. The lower level features a spacious family room with a cozy gas fireplace and an abundance of natural light. There is also a rough-in 3-piece bathroom and a mechanical room with ample storage space. Located within walking distance to schools, shopping, restaurants, daycare, and other amenities. (id:48755)
Royal LePage Integrity Realty
Ottawa True North Realty
2 Lower Charlotte Street
Ottawa, Ontario
This gorgeous century home blends historic character with thoughtful modern updates. The main floor is anchored by stunning new hardwood floors, with bright open concept living and dining rooms designed for today's lifestyle. The renovated kitchen offers ample storage and prep space, while a practical mudroom keeps everything organized. A newer full bathroom with designer tile, a walk-in shower, and custom shelving adds a touch of spa-like luxury on this level. Upstairs, you'll find three spacious bedrooms plus a den, perfect for a home office, nursery, or reading nook. The updated second floor bathroom combines style and function with modern finishes, offering comfort for the whole family. The finished lower level is a true bonus, featuring original exposed stone walls, recessed lighting, and a modern fireplace. It's the perfect spot for cozy family movie nights or stylish entertaining. Outdoors, enjoy a private backyard retreat with an expansive deck for lounging and dining, shaded by mature trees. A unique shed/playhouse structure provides extra storage or a fun hideaway, and with parking for three vehicles, convenience is built in. Set directly across from the Rideau River and a handy boat launch, this home connects you with nature while keeping you just minutes from the ByWard Market, New Edinburgh, and Ottawa's best cafes, restaurants, and shops. With parks, schools, and transit nearby, this is the perfect blend of charm, convenience, and lifestyle. (id:48755)
Engel & Volkers Ottawa
1372 Ridgedale Street
Ottawa, Ontario
Welcome to 1372 Ridgedale, located in the family-friendly neighbourhood of Emerald Woods. Parks, schools, shopping, and transportation are all nearby, making this an ideal location for families and professionals alike. Contemporary finishes are thoughtfully updated and meticulously maintained throughout this lovely home. As soon as you walk in, you'll enjoy the hardwood floors, big windows, and bright eat-in kitchen with stainless steel appliances, custom cabinets and quartz countertops. A dedicated dining area opens to a large backyard that is perfect for entertaining.The main level is completed by a newly renovated full bathroom and either another bedroom or a convenient home office. Upstairs, you'll find two comfortable, light-filled bedrooms with plenty of storage. The lower floor features another bedroom, a bathroom, a laundry room, storage space and a recreation room with a cozy gas fireplace.This property also presents an excellent opportunity for investors, whether you're looking to move in, rent out, or tear down and build a brand new custom home, the lot and location make this a valuable long-term asset. Book your showing today! (id:48755)
Engel & Volkers Ottawa
189 Devonshire Lane
Ottawa, Ontario
Live in one and rent out the other. A great opportunity for smart investor to get into a Westboro property. This duplexed property has 2 separate units - second floor unit is 2 Bedroom renting at $1200 per month and main floor unit is a 1 bedroom, renting at $900 per month. Tenants pay their own heat and hydro and snow removal. Both units would require updating. Good opportunity to get into the market as owner occupied. Side yard potential to add on additional units, R4UC zoning allows for multi residential, semi detached, row units, triplexes, and detached homes. Or turn the current structure back into a single family detached home on this desirable quiet side street in Westboro. Renovate the double garage into a coach house for additional income. This could be a great investment for a handy person who wants to rehabilitate an investment property with future expansion possibilities. (id:48755)
RE/MAX Hallmark Realty Group

