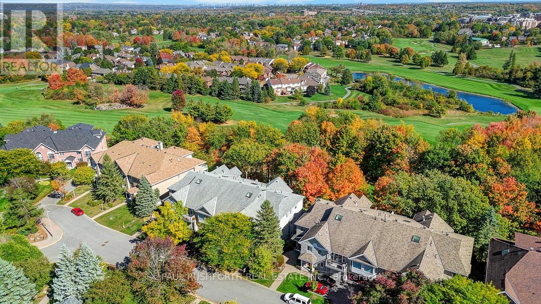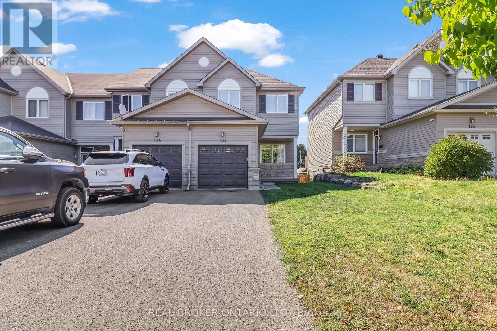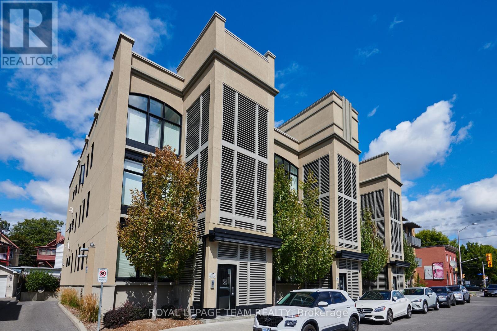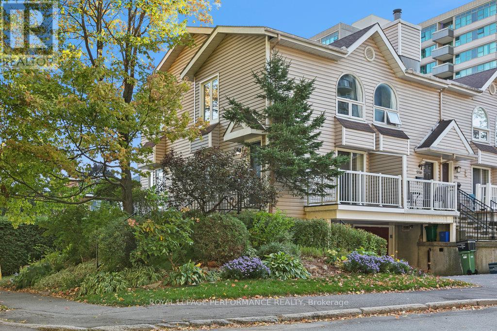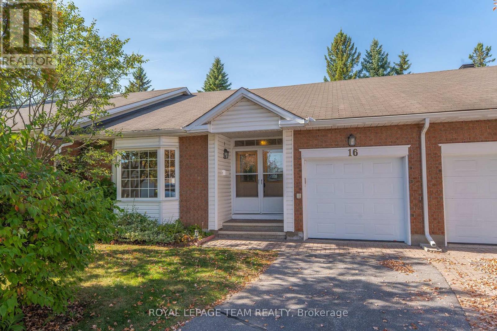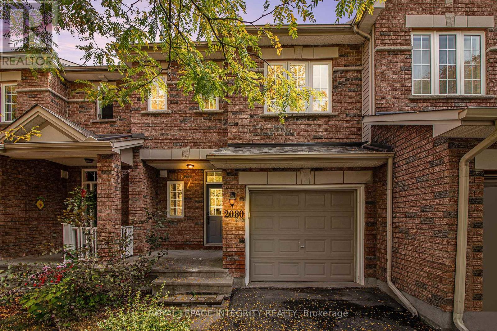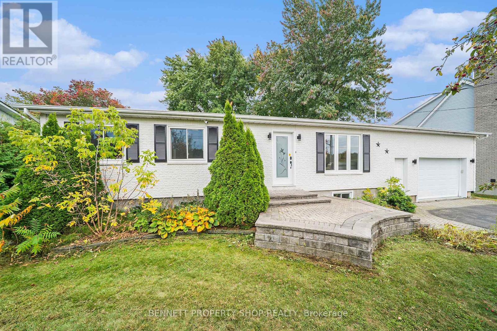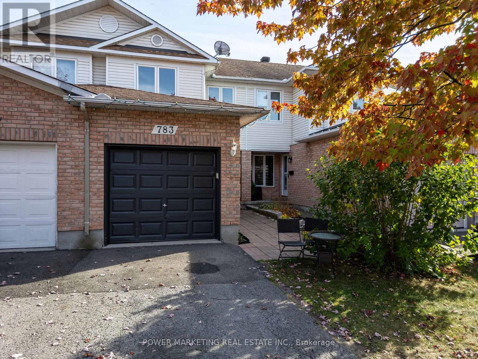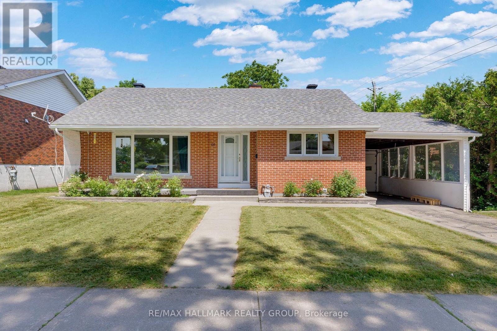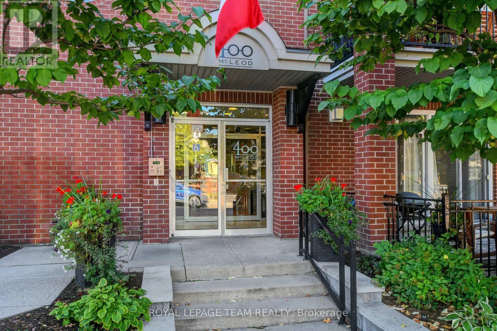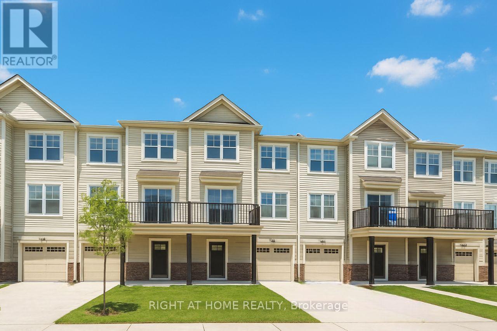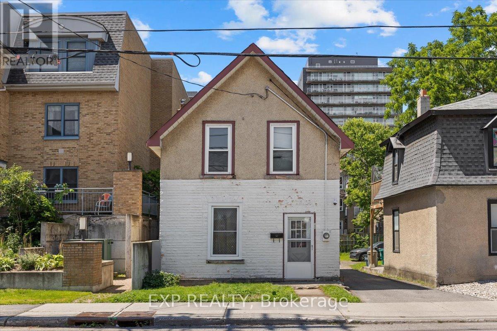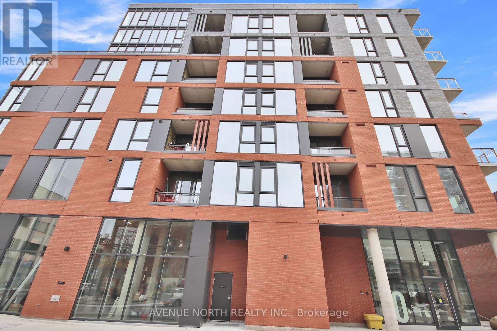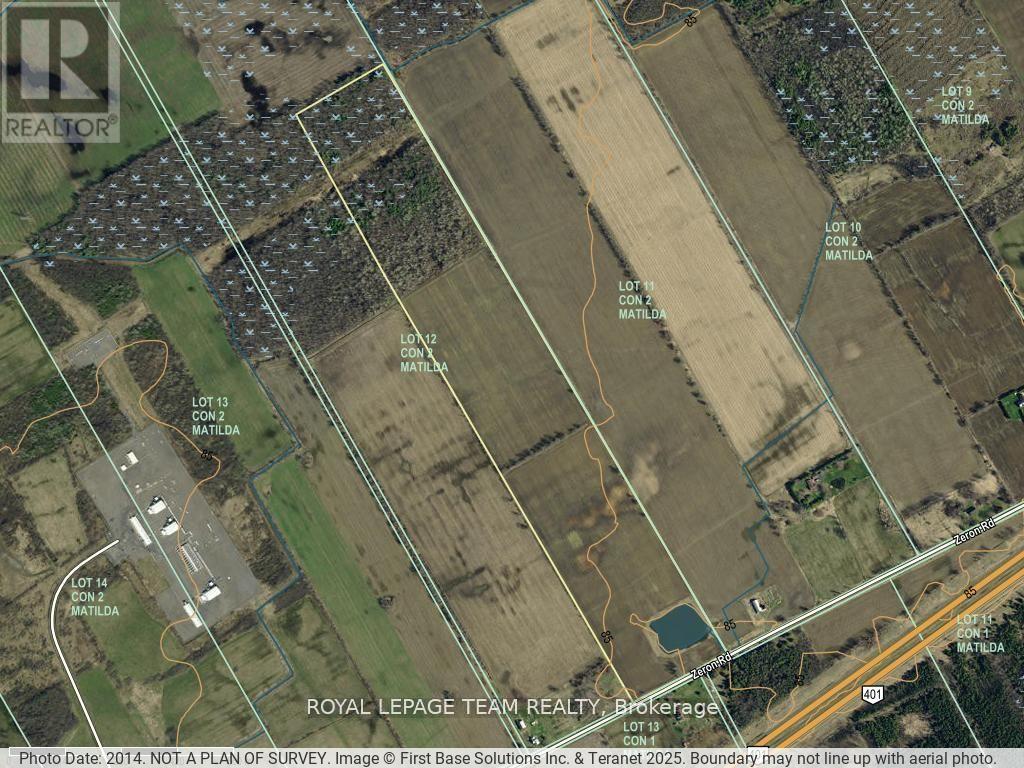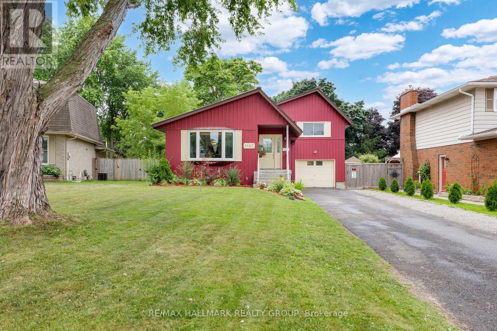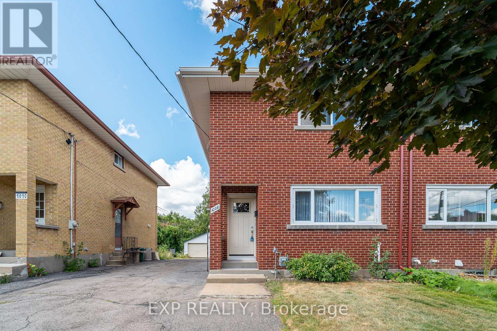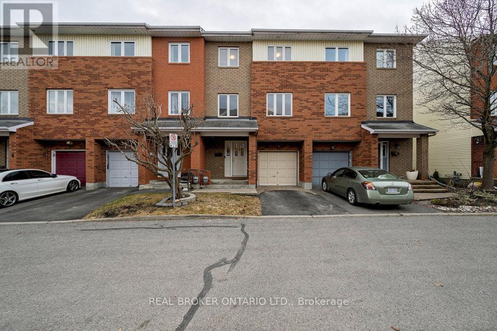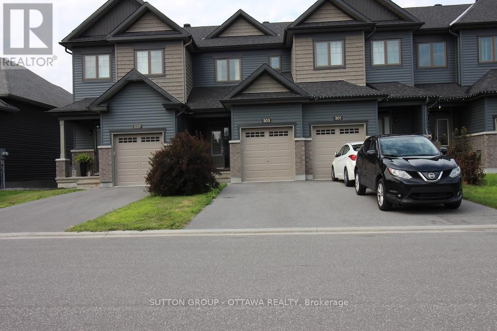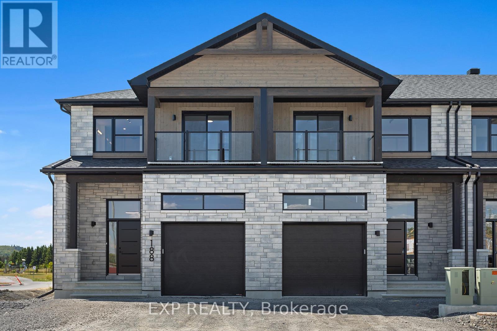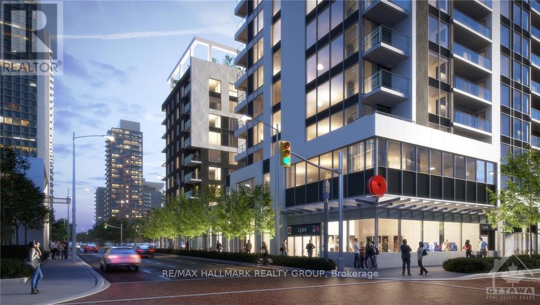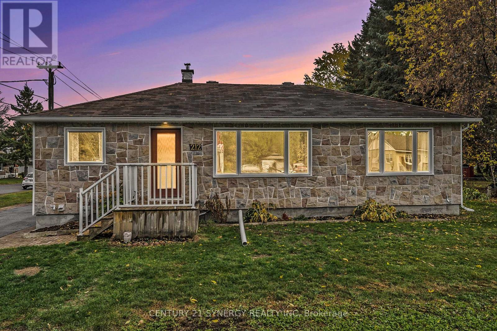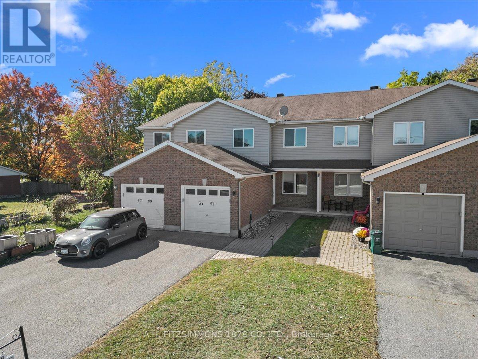112 Robson Court
Ottawa, Ontario
Welcome to 112 Robson Court! A spacious 2-bedroom, 2-bathroom condo with no stairs in the highly sought-after, seniors-friendly, adult-oriented Kanata Lakes community. Combining comfort, convenience, and natural beauty, this ground-floor end unit is perfect for those seeking a low-maintenance lifestyle without sacrificing space or privacy. Sun-filled windows brighten the open-concept living and dining areas, creating a warm and inviting atmosphere for both entertaining and everyday living. The functional eat-in kitchen flows seamlessly into the dining room, while the private balcony offers serene views of the wooded ravine and Kanata Lakes Golf and Country Club, an ideal spot for morning coffee or evening relaxation. Designed with accessibility in mind, again, this unit has absolutely no stairs. It boasts two generous bedrooms, including a bright primary suite overlooking the ravine and golf course, complete with a nice-sized walk-in closet and a recently renovated 4-piece ensuite. Additional highlights include a wonderful sunroom, in-unit laundry, a recently replaced heating and AC system, custom blinds, and enclosed garage parking with direct access to the unit. Thoughtful storage throughout adds to the convenience. Nestled in the heart of Kanata Lakes, you'll be just minutes from walking trails, golf, shopping, dining, and all the amenities that make this one of Ottawa's most desirable communities, including the Kanata Golf Course and Centrum Shopping Mall within walking distance. 112 Robson Court offers the perfect blend of comfort, convenience, tranquility, and maintenance-free living. Some photos have been virtually staged. These main-floor units with no stairs are rarely offered, so don't hesitate and book a showing today! (id:48755)
Paul Rushforth Real Estate Inc.
132 Dahlia Street
Clarence-Rockland, Ontario
Welcome to this charming 3+1 bedroom, 3 bathroom end unit townhome nestled on a quiet cul-de-sac in family-friendly Rockland, just a short 30-minute drive from Ottawa. Built in 2011 and thoughtfully updated, this home combines comfort, style, and convenience for todays modern lifestyle. The main level features beautiful hardwood floors (2020) and an inviting open-concept layout that seamlessly connects the living, dining, and kitchen area is perfect for family gatherings and entertaining. The gourmet kitchen is equipped with stainless steel appliances, ample cabinetry, and patio doors that open to a spacious, private backyard with plenty of room for outdoor enjoyment. Upstairs, the large primary suite offers a walk-in closet and a private ensuite, while two additional bedrooms share a full bathroom, ideal for growing families. The partially finished lower level extends the living space with a versatile rec. room, a fourth bedroom, and abundant storage. Additional highlights include central air conditioning, a single car garage with an extended driveway and recent updates such as full painting (2022), hot water tank (2022), and a finished basement bedroom (2020). Located within walking distance to schools, parks, and public transit, this move-in ready home offers the perfect balance of community living and easy access to city conveniences. Immediate occupancy available - don't miss your opportunity to make this wonderful property yours. (id:48755)
Real Broker Ontario Ltd.
3 - 515 Gladstone Avenue
Ottawa, Ontario
Bright & Modern 2-Bedroom Condo in the Heart of Ottawa. Welcome to this stunning 1001 sq ft. South-facing condo in the exclusive Pullman Coach Flats by Charlesfort - an 18-unit boutique residence that perfectly blends modern comfort with urban convenience. Step into a bright, open-concept living space featuring oversized windows, a spacious kitchen with generous prep space, and a combined dining and living area that flows effortlessly onto a north-facing balcony perfect for morning coffee or evening relaxation. This thoughtfully designed unit offers spacious bedrooms, two full bathrooms, In-unit laundry, Quality finishes, underground parking and a storage locker included. Ideally located, you'll be just steps from Ottawa's top restaurants, cafés, and local gems, including The Red Apron and True Loaf Bakery. Enjoy being close to the Rideau Canal, Elgin Street, Bank Street, and the Glebe, with convenient access to transit. Whether you're downsizing, investing, or seeking a stylish urban lifestyle, this is an opportunity to own in one of Ottawa's boutique buildings. (id:48755)
Royal LePage Team Realty
560 Thomson Street
Ottawa, Ontario
Rare Find - End Unit Freehold Townhome Fronting on NCC Land! Beautifully maintained 2-bedroom, 2-bath, 2-storey walkout end-unit townhome with an attached garage, located on a quiet cul-de-sac. This rare freehold property fronts directly onto NCC land, offering serene views of mature trees from multiple windows. Pride of ownership throughout, featuring a bright and functional layout, spacious living areas, and a versatile walkout lower level; perfect for a family room, home office, or gym. Unbeatable location: steps to parks, bike paths, and public transit. Walking distance to Montfort Hospital, Schools, La Cite collegiale, and just minutes to Rockcliffe and downtown Ottawa. A unique opportunity to own a freehold home in a nature-rich, central setting and complete with an attached garage! (id:48755)
Royal LePage Performance Realty
16 Oyster Bay Court
Ottawa, Ontario
Welcome to Amberwood Village! Ideally located on a quiet court just steps from the golf course, this charming bungalow offers a bright and inviting open-concept layout designed for easy living and entertaining. The spacious living and dining area features a cozy gas fireplace and large windows that fill the home with natural light. The kitchen opens seamlessly into the living space, making it perfect for gatherings.The main floor hosts two generously sized bedrooms and two full baths, including a private primary retreat complete with a walk-in closet and a four-piece ensuite. A second full bath and versatile bedroom are ideal for guests or a home office. Main floor laundry completes this spacious floor plan. Enjoy the convenience of single-level living in this sought-after adult-lifestyle community, where golf, walking paths, and nearby amenities enhance your lifestyle. (id:48755)
Royal LePage Team Realty
2080 Melette Crescent
Ottawa, Ontario
Freshly Painted & Move-In Ready! This beautiful 2-bedroom + loft townhome is ideally situated on a quiet crescent in Orleans with no rear neighbours offering the perfect blend of comfort, style, and privacy. Step inside to a welcoming tiled foyer that leads into the bright, open-concept main level featuring hardwood floors, pot lights, and an abundance of natural light. The spacious living room showcases soaring cathedral ceilings and a cozy gas fireplace, creating a warm and inviting atmosphere. The layout flows seamlessly into a dedicated dining area and the kitchen, which offers plenty of cabinetry, a functional island with breakfast bar, stainless steel appliances, and a pantry, along with a sun-filled eat-in nook and direct access to the backyard. Upstairs, you'll find a generous primary suite with walk-in closet, a well-sized second bedroom, a 4-piece bath with soaker tub & walk-in shower, plus a versatile loft overlooking the main level perfect for a home office or creative space. The fully finished basement expands your living space with a full bathroom, laundry area, and ample storage. Outside, enjoy a large backyard with deck, ideal for summer BBQs and entertaining. Located within walking distance to great schools, parks, shopping, transit, and more, this home combines convenience with charm. Major updates include roof (2025) and furnace (2020). (id:48755)
Royal LePage Integrity Realty
15 Maisonneuve Street
Clarence-Rockland, Ontario
Modern rural living awaits in this turnkey 3-bed, 2 bath Bourget bungalow. Step into the bright open concept main floor, with eat-in kitchen boasting a floating island with granite countertops, upgraded stainless steel appliances (2023), breakfast bar, and well-thought-out storage. Down the hall, a show-stopping bathroom is found through the double pocket doors with a luxurious soaker tub, oversized floor tiles, and an 8-foot walk-in glass shower with a Pulse ShowerSpa panel featuring 6 body jets and an 8 rain shower head. Back around to the main area, enter onto your upgraded deck(2023), leading out to a hedged/fenced (2022) backyard complete with a storage shed, and above ground pool(2022). The fully finished lower level (2024) offers a large rec room style space, a 3rd bedroom, washroom, cold storage, and upgraded electrical (2024). The attached garage with dedicated rear entrance offers storage for your car and additional space for a smaller 2nd car, or storage/workshop space. Interlocked front steps border the home, and entrance into the garage. Move into the home knowing you have upgrades on Ecoflo septic (2019), windows + doors (2022), and heat pump(2021). 30 minutes to Orleans, 20 minutes to Rockland, 40 minutes to downtown Ottawa. This rare gem wont last long, book your private showing TODAY!! (id:48755)
Bennett Property Shop Realty
783 Nesting Way
Ottawa, Ontario
Welcome to 783 Nesting Way, a bright and inviting townhome offering 3 bedrooms and 2 bathrooms, including a spacious primary suite with an oversized two-person tub. The main level features a good-sized kitchen with an open-concept layout flowing seamlessly into the living room, creating an ideal space for family gatherings. This beautifully maintained home also includes a finished lower-level family room with a separate laundry/storage area, recent updates such as full interior painting (2023), new flooring and lighting throughout (2020), a purchased water heater (2021), and a furnace motor replacement (2023), with the roof approximately 10 years old. The property boasts large windows that fill the home with natural light, a fully fenced backyard with no rear Neighbours, and a long driveway accommodating two cars plus a garage. Located in a quiet, family-friendly neighborhood in the heart of Orleans, it is within walking distance to schools, parks, stores, dog parks, and scenic walking and biking paths. Currently, the tenant is on a month-to-month basis. (id:48755)
Power Marketing Real Estate Inc.
66 Broadview Avenue E
Smiths Falls, Ontario
Welcome to 66 Broadview Avenue, a fully renovated, move-in-ready brick bungalow in the heart of Smiths Falls. With 4 bedrooms, 2 full bathrooms, and over 1,800 sq. ft. of finished living space, this home blends comfort, efficiency, and charm. The bright main floor features hardwood flooring, lots of natural light, and a fully updated kitchen with stone countertops, two-tone cabinets, a gas stove, a tile backsplash, and a built-in pantry. The dining area includes built-in bench seating and opens to a spacious living room.Three bedrooms and a 4-piece bathroom complete the main level. The finished basement, renovated and spray-foamed in 2020, features a large family room, a fourth bedroom, a 3-piece bath, cold storage, and a custom laundry room with cabinetry and a sink. Outside, enjoy a fully fenced yard with a newer deck (2020), storage shed, and side door access. Parking for 2 cars, including a carport.Located steps from schools, Lower Reach Park, and the Rideau Canal, with trails, a splash pad, and community events nearby. Close to downtown shops, restaurants, and easy access to Hwy 15. A beautiful home in a friendly, walkable neighbourhood, perfect for families or downsizers. Living room photo has been virtually staged. (id:48755)
RE/MAX Hallmark Realty Group
102 - 400 Mcleod Street
Ottawa, Ontario
Welcome to Unit 102 at 400 McLeod Street! This absolute gem in the heart of Ottawa is tucked away on a quiet street, just off Bank Street. It perfectly balances city living convenience with the comfort of your own private secure space. Lansdowne Park and Parliament Hill are both within a 20-minute walk, making this location ideal for enjoying the city without sacrificing peace and privacy. It is also surrounded by numerous restaurants and shops that add charm to this location. This spacious 1 bedroom + den condo offers over 1,065 sq ft. This is larger than most one-bedroom condos in the area. The recently updated kitchen features custom cabinetry, stone countertops, stainless steel appliances, and an open layout that was carefully remodelled ($180K in upgrades). The enclosed den works great as an office, guest suite, or reading retreat, complete with a pull-down Murphy bed and custom barn-door. The bathroom is fully remodelled with a new vanity, modern tile, and a curbless walk-in shower. The hardwood floors were also refinished throughout and are in fantastic condition. The design offers a blend of elegance and functionality. The fireplace was upgraded with a tiled surround and custom mantel, adding warmth and style to the heart of the condo. From the living room, step out onto the private patio with a custom added gate allowing easy access to the shared courtyard reserved for unit owners only. A brand-new air handler and air conditioning system ($14k) installed in September 2025 provides year-round peace of mind for new owners. This condo is ideal for professionals, downsizers, or anyone seeking low-maintenance condo life in one of Ottawa's most desirable neighbourhoods. Don't wait! Make it yours today! (id:48755)
Royal LePage Team Realty
167 Attwell Private
Ottawa, Ontario
Stunning 2-bed, 1.5-bath ideally located in the highly popular Morgan's Grant community in Kanata. This home offers the perfect blend of convenience and modern living. Prime Location! Enjoy the ease of being within walking distance to shopping, amenities, and the community center. Just minutes away from Kanata High-Tech Business District. Step inside to a beautifully designed kitchen featuring sleek cabinetry, a sparkling quartz countertop, a spacious kitchen island and SS appliances. The main living space is bright and inviting, with elegant flooring and 9 ceilings, creating a warm and contemporary ambiance. Large balcony, an ideal spot to unwind and enjoy the fresh air and sunshine. The third floor has two generously sized bedrooms and a family full bath. The low association fee of $80/month covers snow removal and road maintenance, ensuring a hassle-free lifestyle. This home is perfect for professionals, couples, or small families seeking a modern, low-maintenance lifestyle in a prime Kanata location. Don't miss the opportunity to call this exceptional townhome your own! (id:48755)
Right At Home Realty
198 Hinchey Avenue
Ottawa, Ontario
Opportunity knocks in one of Ottawa's most vibrant and walkable neighbourhoods! This 3-bedroom, 1-bathroom home sits on a deep lot in the heart of Hintonburg just steps from Parkdale Market, Wellington Village, Tunney's Pasture, and the LRT. Surrounded by local shops, cafes, restaurants, breweries, and parks, the location offers an unbeatable lifestyle with easy downtown access.Perfect for first-time buyers looking to get into a central neighbourhood and make it their own, or for investors seeking long-term upside in a high-demand area experiencing constant growth and redevelopment. Whether you're updating to live in or renting for future income, this is a rare chance to secure a freehold home in one of Ottawa's hottest markets. (id:48755)
Exp Realty
809/lph9 - 10 James Street
Ottawa, Ontario
Welcome to James Haus ! The Modern Urban Chic Boutique condo living you've been waiting for is finally here ! Step into Ottawa's newest condo located in the heart of central downtown. Experience sophisticated & aesthetically appealing design by RAW Architecture, built by Urban Capital and The Taggart group featuring exposed concrete walls, large, 10 ft ceilings & full length windows from floor to ceiling . This Unique LPH9 Unit is a 1 bed 1 bath positioned on the 9th floor Level ( LPH) with West facing views & Large 197 sq ft sheltered Private Terrace equipped with natural gas hook-up and exterior electrical Outlet. This unit offers tasteful upgrades with modern finishes throughout including custom blinds, Luxury vinyl plank, Quartz Main island with breakfast bar and and abundance of natural light. Enjoy a stunning kitchen with upgraded cabinetry, poised backsplash, Quartz Counter tops, Full sized SS Stove & Microwave Hood fan, Built in Fridge & dishwasher. In suite laundry with full sized stackable washer & Dryer. Enjoy where you live !! with access to the Luxurious furnished heated salt water Roof top pool Lounge, Elegant Main Floor Lounge with party room adorned with high end furniture featuring a Full kitchen, Dinning & Exterior fully fenced Patio Space. Yoga Studio, Fully equipped gym compliment for the energetic downtown lifestyle. Pet wash station, Tool Library & Bike room. On site Concierge & Security. Condo fees include: Water/Sewer, Heat, maintenance, caretaker, building insurance . (id:48755)
Avenue North Realty Inc.
Ptlt 12 Zeron Road
South Dundas, Ontario
Check out this excellent opportunity - 60 acres (more of less) of land is ready for you! You can add this land to your farming portfolio or build your beautiful dream home! There are 34 acres of cleared and farmed land, with a large pond on the south end of the property. The pond is approximately 12-14 ft deep and can provide a serene setting should someone choose to build a home near it. There are roughly 26 acres at the north end of the property with is forested (mixed bush). This property is just a couple of minutes from the 401 Highway, or 5 minutes from Iroquois and Morrisburg. (id:48755)
Royal LePage Team Realty
1182 Queensland Place
Brockville, Ontario
Welcome to 1182 Queensland Place where modern updates, flexible living space, and a fantastic location come together to create the perfect family home. Tucked away on a quiet cul-de-sac in Brockville's sought-after north end, this move-in ready gem is just minutes from schools, shops, and restaurants - everything your family needs right at your doorstep. Step inside to find a bright, open-concept main floor featuring a spacious living and dining area that flows seamlessly into your brand new kitchen. With crisp white cabinetry, a stylish backsplash, and plenty of counter space, this kitchen is as functional as it is beautiful. Down the hall, you'll find a 4-piece bathroom, a comfortable bedroom, and a versatile den with direct access to the backyard. Up just a few steps are two generously sized bedrooms, perfect for growing kids or guests. The lower level offers even more versatility with a private entry from the garage - ideal for multi-generational living or a potential in-law suite. This level also features an additional bedroom, a 3-piece bathroom, laundry area, and a cozy rec-room. Step outside to enjoy a fully fenced backyard designed for both relaxation and functionality. You'll find an insulated bunkie with electricity (separate 30 AMP panel) - perfect for a home office, studio, or guest space - alongside a charming Amish-built shed for all your storage needs. Cool off in the above-ground pool, entertain on the patio, or simply unwind in your private outdoor retreat. With a durable metal roof and low-maintenance exterior, this home is ready for carefree summer living. Whether you're upsizing, downsizing, or looking for a home that grows with you - 1182 Queensland Place checks all the boxes. (id:48755)
RE/MAX Hallmark Realty Group
1008 Riddell Avenue S
Ottawa, Ontario
Welcome to 1008 Riddell Avenue South, a semi-detached home tucked away on a quiet dead-end street with a location that truly has it all. This 3-bedroom, 2-bathroom property combines convenience, comfort, and outdoor space in one inviting package. Step inside to a bright and functional main level designed for everyday living. The spacious living and dining areas flow with ease, offering plenty of room to relax or entertain. The kitchen provides ample cabinetry and a practical layout, ready to handle both quick meals and special gatherings. Upstairs, three well-sized bedrooms and a full bathroom create a private retreat, giving everyone space to unwind. The finished basement adds even more versatility, whether you need a family room, home office, or hobby area, complete with an additional bathroom for added convenience. Outdoors, the deep lot is a rare find, offering space to garden, play, or host summer barbecues in privacy. A private garage and driveway ensure plenty of parking and storage options. The setting is unbeatable. Immediate highway access makes commuting simple, while nearby transit, parks, bike paths, and everyday amenities are just minutes away. Whether you are running errands, getting downtown, or enjoying Ottawa's green spaces, everything is at your doorstep. This is more than a house, it's an opportunity to live comfortably in a location that makes life easy. (id:48755)
Exp Realty
8 Drayton Private
Ottawa, Ontario
Tucked away on a quiet street in the desirable Cardinal Glen community of Manor Park, this beautifully updated 3-bedroom townhome offers comfort, style, and convenience in a prime location. Freshly repainted from top to bottom, this home features brand new light fixtures, cozy new carpet on the stairs, and high-quality laminate vinyl flooring creating a modern, move-in ready space you will love to come home to. This functional layout includes a bright and spacious living area as well as an eat-in kitchen with all five major appliances included, as well as well proportioned bedrooms making this home ideal for families, professionals, or investors. A small monthly maintenance fee of $45.00 covers snow removal for the street, making winters easier and stress free. Ideally located just minutes from the Montfort Hospital and CMHC headquarters, you have easy access to parks, schools, public transit, and downtown Ottawa. This freehold townhome is offered at the price of a condominium and at a fraction of the cost of a new build. Show with confidence! (id:48755)
Real Broker Ontario Ltd.
303 Rue De L Etang Street
Clarence-Rockland, Ontario
Welcome to this beautifully maintained 5-year-old townhouse nestled in the growing bedroom community of Rockland, Ontario. Perfect for first-time buyers or young families, this home offers comfort, quality, and convenience just a short drive from Ottawa. Step inside to discover builder-upgraded kitchen cabinets and interior doors, adding a touch of elegance and functionality to your everyday living. The open-concept main floor is bright and inviting, offering an ideal space for entertaining or relaxing. Upstairs, you'll find spacious bedrooms, a Primary Bedroom 3-peice ensuite; and a full bathroom serving the other bedrooms, perfect for modern family life. Located in a friendly, family-oriented neighborhood with schools, parks, paths and amenities nearby, this home offers small-town charm with easy access to big-city conveniences. Don't miss your chance to own a stylish, move-in-ready townhouse in one of Eastern Ontario's fastest-growing communities! (id:48755)
Sutton Group - Ottawa Realty
71 Carpe Street
Casselman, Ontario
Distinguished & Elegant Brand New Townhome by Solico Homes (Tulipe Model)The perfect combination of modern design, functionality, and comfort, this 3 bedroom 1430 sqft home in Casselman offers stylish finishes throughout. Enjoy lifetime-warrantied shingles, energy-efficient construction, superior soundproofing, black-framed modern windows, air conditioning, recessed lighting, and a fully landscaped exterior with sodded lawn and paved driveway all included as standard. Inside, the open-concept layout is bright and inviting, featuring a 12-foot patio door that fills the space with natural light. The gourmet kitchen boasts an oversized island, ceiling-height cabinetry, and plenty of storage perfect for family living and entertaining. Sleek ceramic flooring adds a modern touch to the main level. Upstairs, the spacious second-floor laundry room adds everyday convenience. The luxurious main bathroom is a standout, offering a freestanding soaker tub, separate glass shower, and double-sink vanity creating a spa-like retreat. An integrated garage provides secure parking and extra storage. Buyers also have the rare opportunity to select custom finishes and truly personalize the home to suit their taste. Located close to schools, parks, shopping, and local amenities, this beautifully designed home delivers comfort, style, and long-term value. This home is to be built make it yours today and move into a space tailored just for you! (id:48755)
Exp Realty
711 - 340 Queen Street
Ottawa, Ontario
BONUS: CONDO FEES PAID FOR 24 MONTHS BY THE BUILDER. This Trendy New Condo Boasts Modern Luxury &Convenience. Step into this 1bedroom haven adorned with sleek hardwood floors & exquisite quartz countertops. Equipped with 6 appliances, the gourmet kitchen is a culinary dream. Situated as a bright corner unit, natural light floods in, illuminating breathtaking views from your very own balcony. Enjoy peace of mind with the assurance of a new build complete with a full builder warranty. Indulge in the array of fantastic amenities including convience & security in main lobby, boutique gym, common rooftop terrace, party lounge, theater room, guest suites &inviting heated pool perfect for relaxation &entertainment. Conveniently located directly above the new LRT subway station and New Food Basic grocery store - shopping and transit a breeze! Embrace the vibrant city life with shopping, restaurants, &nightlife hotspots-all within reach. Don't miss the opportunity to call this stylish condo home. Pictures are from model home. Parking available at an extra cost. (id:48755)
RE/MAX Hallmark Realty Group
225 Peacock Drive
Russell, Ontario
This 3 bed, 3 bath middle unit townhome has a stunning design and from the moment you step inside, you'll be struck by the bright & airy feel of the home, w/ an abundance of natural light. The open concept floor plan creates a sense of spaciousness & flow, making it the perfect space for entertaining. The kitchen is a chef's dream, w/ top-of-the-line appliances, ample counter space, & plenty of storage. The large island provides additional seating & storage. On the 2nd level each bedroom is bright & airy, w/ large windows that let in plenty of natural light. Primary bedroom includes a 3 piece ensuite. The lower level is finished and includes laundry & storage space. The standout feature of this home is the full block firewall providing your family with privacy. Photos were taken at the model home in Russell at 201 Peacock Avenue. Flooring: Hardwood, Flooring: Ceramic, Flooring: Carpet Wall To Wall. Oct 2025 Occupancy. (id:48755)
Paul Rushforth Real Estate Inc.
212 Maley Street
North Grenville, Ontario
Welcome to this beautiful 3-bedroom, 2-bathroom bungalow nestled on a large corner lot in the heart of downtown Kemptville. This home is ideal for first-time buyers, small families, or those looking to downsize without compromising comfort or location. Step inside and fall in love with the warm hardwood floors, bright and spacious family room, and sun-filled master bedroom that radiates natural light throughout the day. The finished lower level (2025) offers a generous recreation room, plus a flex space perfect for a home office, den, or games room - ideal for your changing needs.Outside, the private yard is ready for your personal touch - complete with a cozy gazebo for relaxing evenings and a detached garage to store all your tools, toys, or seasonal gear.Recent Updates: Fully finished basement (2025)Basement bathroom (2025)Garage roof (2025)Hot water tank (2025). windows (2020) Siding (2021) is HDF -High Density Fibre very durable quality product. This home combines modern updates with timeless charm, all within walking distance to shops, restaurants, schools, and the beautiful Rideau River trails. Move-in ready and full of potential - this is the downtown Kemptville lifestyle you've been waiting for! (id:48755)
Century 21 Synergy Realty Inc
11 Buell Street
Brockville, Ontario
Manoll's Fish & Chips, a beloved family-owned business, is seeking a new owner - an incredible opportunity to take the reins of a thriving establishment just steps from the St. Lawrence River. Serving both the boating community and Brockville residents, Manoll's has been a go-to destination for the best fish and chips since 1934, attracting customers from far and wide. This takeout-only business is perfect for someone who wants to be hands-on with minimal staffing needs. Customers come in to order and take their meals to go, as there is no seating. A true turn-key operation, the sale includes all appliances, equipment, and the building itself. To ensure a smooth transition, the current owner will provide training for a set period, helping the new owner get started on the path to success. Additionally, storage and a bathroom are located on the second level. And, of course, all of Manoll's secret recipes will be passed down to the new owner. An exciting opportunity to continue a longstanding tradition. (id:48755)
Royal LePage Team Realty
3791 Carp Road
Ottawa, Ontario
Great value in this freehold 3-bedroom, 3-bath townhome, ideally located just steps from the renowned Carp Fairgrounds. The home features a beautifully remodeled kitchen with new cabinetry, a breakfast island, granite countertops, and sleek dark appliances. Upstairs, you will find three spacious bedrooms, including a primary with convenient cheater access to the bathroom. The finished basement with a full bath provides additional living space, perfect for family or guests. An insulated attached garage keeps your car warm in the winter and cool in the summer, while the private backyard with no rear neighbors offers peace and quiet. This home is a perfect fit for first-time buyers, downsizers, or small families seeking both comfort and convenience. Come discover why Carp is such a beloved community and enjoy front-row access to all the exciting events at the Fairgrounds. Furnace replaced in 2023. Make sure to checkout the virtual tour for the full layout. (id:48755)
A.h. Fitzsimmons 1878 Co. Ltd.

