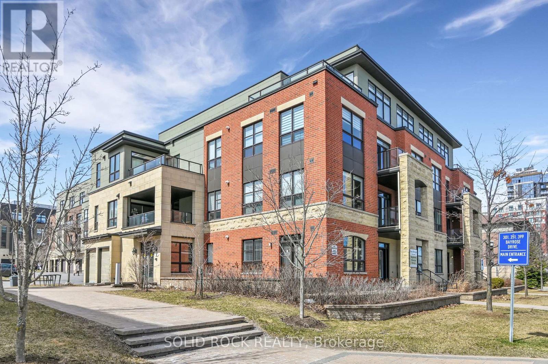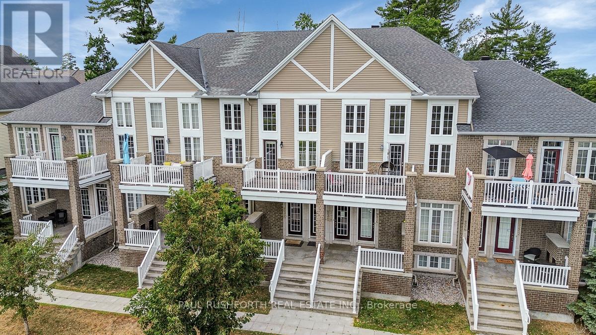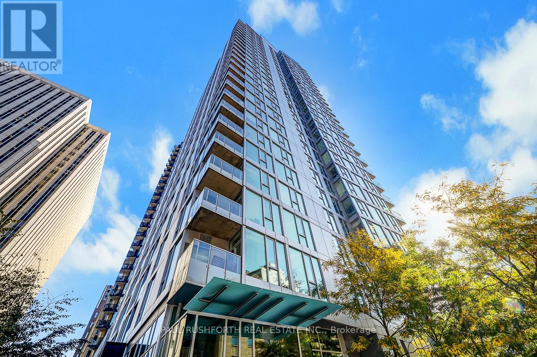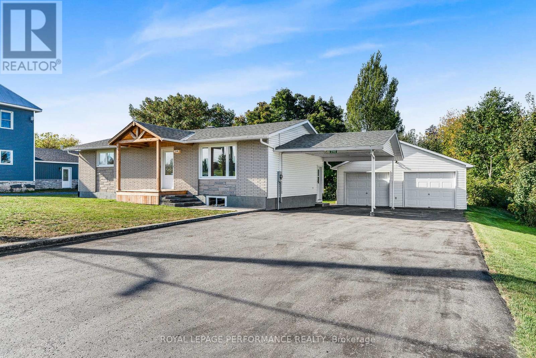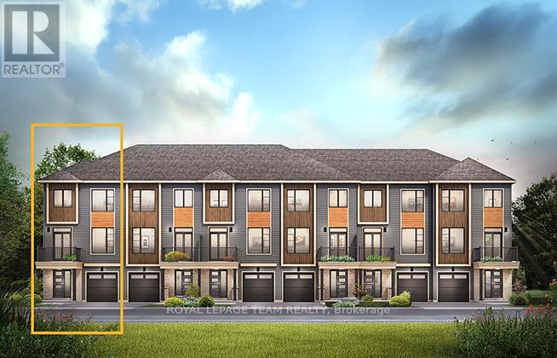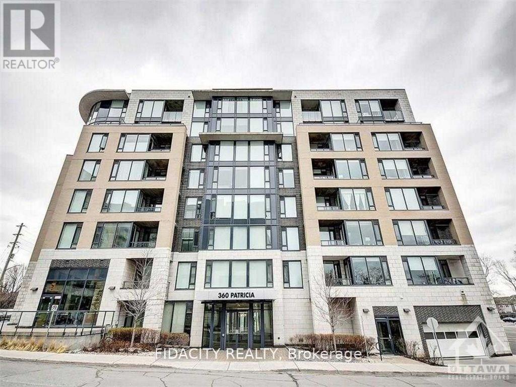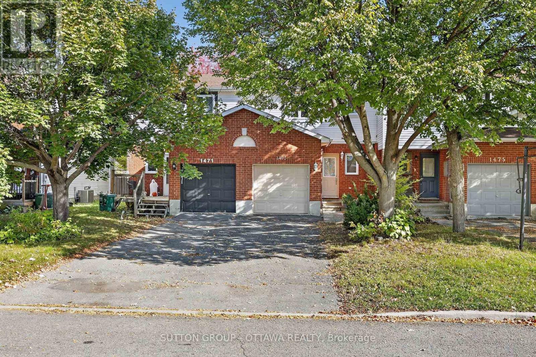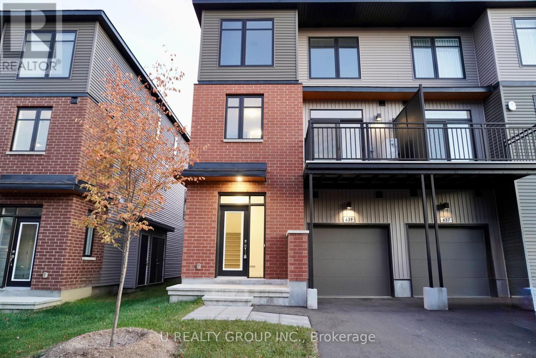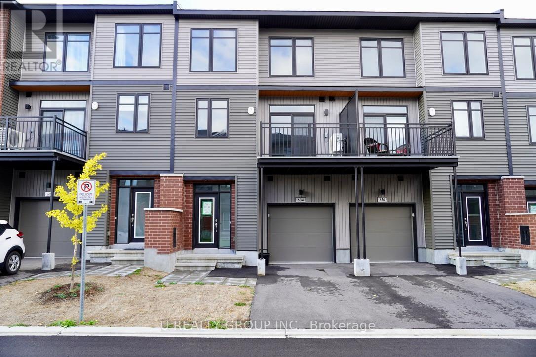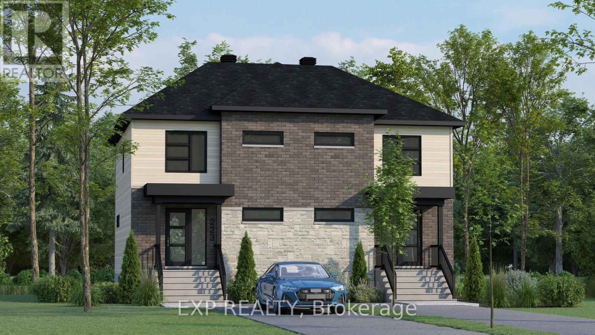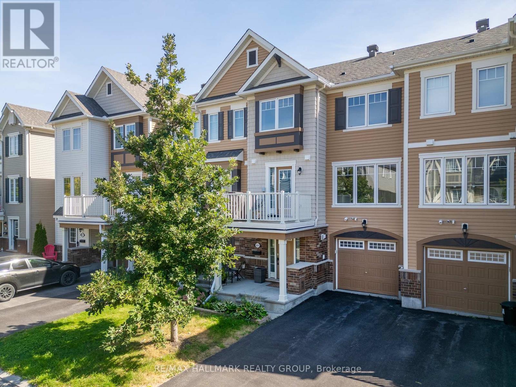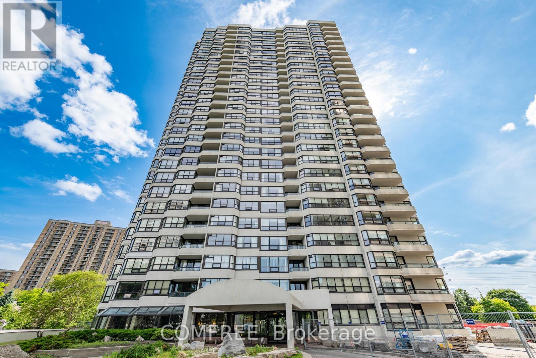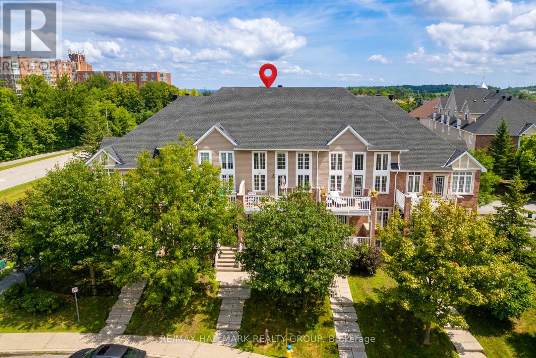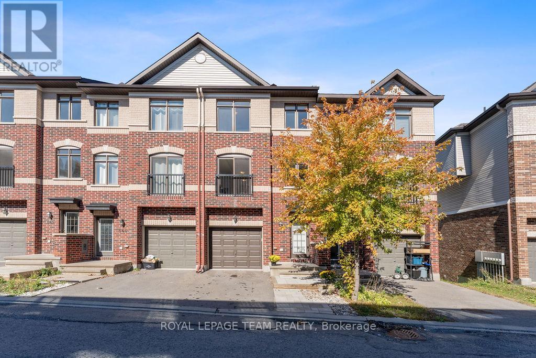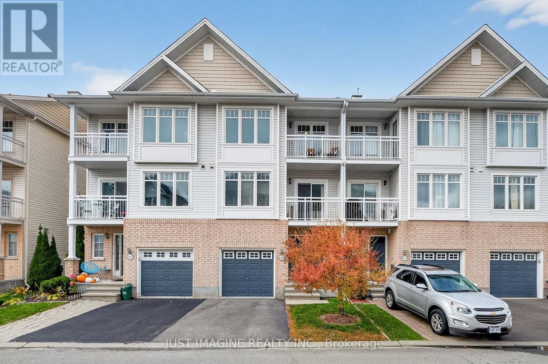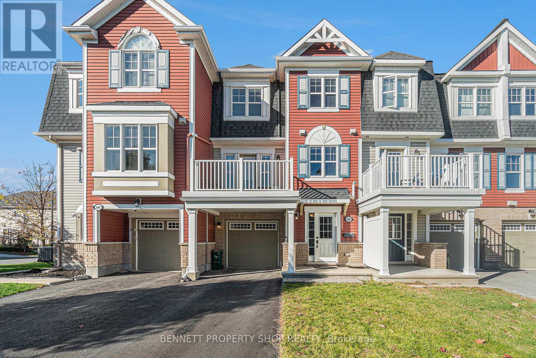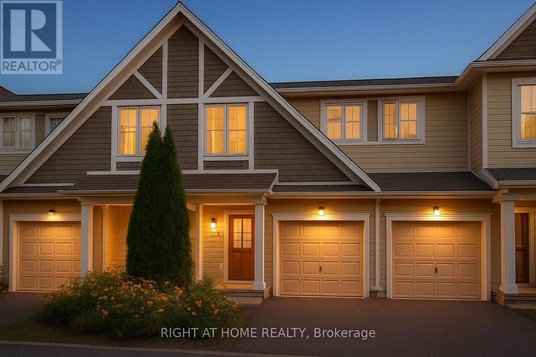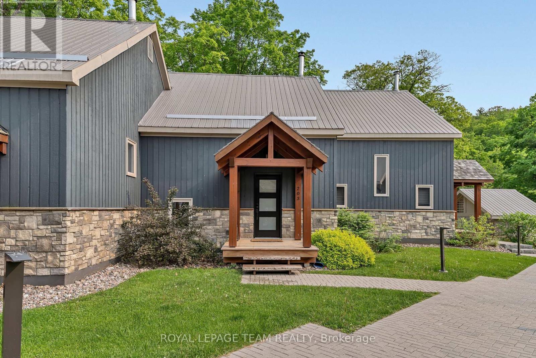40 Manhattan Crescent S
Ottawa, Ontario
New Listing! Perfect starter home....2 bedroom townhouse with single car garage and walkout to fenced in backyard. Clean, bright and open living space. This home is located close to bus route, shopping, parks and easy commute to Carleton U or Algonquin. New furnace (2021) All shelving in bedrooms and kitchen included. Some rooms were virtually staged. Easy to show. Available for quick possession. (id:48755)
Royal LePage Team Realty
204 - 190 Guelph Private
Ottawa, Ontario
Best value in the complex with 2 parking spots included! Welcome home to this sun-soaked and meticulously maintained 2-bedroom, 2-bath + den unit, perfectly perched overlooking the Carp River Conservation Area. If you're looking for a peaceful setting with all the perks of condo living, this is the one! Step inside to find a spacious, open-concept layout flooded with natural light. Hardwood and tile flooring run seamlessly throughout, adding warmth and elegance to every room. The large living and dining area opens to a private balcony, your front-row seat to stunning sunsets, and nature's finest performances. The kitchen is both stylish and functional, offering plenty of cabinetry and counter space, perfect for entertaining. Retreat to a generous primary bedroom with ample closet space, unwind in the second bedroom, and enjoy the flexible den space as a home office, hobby room, or cozy reading nook. Additional features include: In-unit laundry, TWO parking spots (1 indoor, 1 outdoor), storage locker. Well cared-for building with low maintenance lifestyle! Steps to shopping, transit, parks, trails, and all the best of Kanata. Whether you're downsizing, rightsizing, or jumping in to homeownership for the first time, this unit checks all the boxes! (id:48755)
Innovation Realty Ltd.
302 - 301 Bayrose Drive
Ottawa, Ontario
Bright Barrhaven one level condo in the desirable area of Chapman Mills. Well maintained and quiet low rise building in a convenient location close to everything you could need. Natural light that floods the space with south and east facing windows! Open concept layout with 9ft ceilings. Light hardwood flooring in the main living areas. Kitchen with light cream coloured cabinets, stainless steel appliances and island with breakfast bar. Primary bedroom with ensuite. Second bedroom and second full bathroom. Garage parking with dedicated storage closet. Laundry in the unit. Elevator in the building. SPACIOUS balcony is a great place to enjoy some sunshine. This Minto built condo is walking distance to shopping, restaurants and transit. (Pictures taken prior to current tenant). (id:48755)
Solid Rock Realty
230 Kinghaven Crescent
Ottawa, Ontario
This stunning 3-storey condo combines style, comfort, and functionality in one exceptional package. The open concept main floor is perfect for modern living, featuring a well appointed kitchen that seamlessly flows into the bright and airy living space with soaring vaulted ceilings. Large windows flood the area with natural light, while a private terrace extends your living space outdoors, ideal for morning coffee or evening relaxation. This level also includes a spacious bedroom, a full bathroom, a convenient laundry room, and has been freshly painted throughout, creating a crisp and inviting atmosphere. The upper level offers a versatile loft, perfect for a home office, reading nook, or additional lounge area. Completing this level is the generous primary suite, featuring a private Juliette balcony, a 4-piece ensuite, and ample closet space, offering your own retreat for rest and rejuvenation. An attached garage with direct interior access provides convenience and security, while the condo's location offers the best of both worlds: a peaceful setting in a highly desired neighbourhood, yet just minutes from shopping, restaurants, parks, schools, and public transit. This property delivers comfort, elegance, and practicality in one remarkable home, perfect for professionals, downsizers, or anyone seeking a low maintenance lifestyle without sacrificing style or space. Some photos have been virtually staged. (id:48755)
Paul Rushforth Real Estate Inc.
1406 - 179 Metcalfe Street
Ottawa, Ontario
Welcome to urban living at its best in the heart of it ALL! This 1-bedroom plus den on the 14th floor of the Tribeca building offers a bright, open layout with floor-to-ceiling windows, city views, and a private balcony. The space feels airy and modern, with hardwood floors throughout the main living areas and ceramic tile in the kitchen and bath. The kitchen features stainless steel appliances, granite counters: the perfect spot for entertaining. The den, with gorgeous built in desk area, is a perfect work-from-home space or reading nook, and in-unit laundry makes day-to-day living easy. This fabulous building is known for its full suite of amenities, including a 24-hour concierge, indoor pool, fitness centre, rooftop terrace, BBQs, guest suites, and secure underground parking with storage. The monthly condo fee includes heat, water, building insurance, and common area maintenance, keeping ownership simple and predictable. Set just steps from Elgin Street's restaurants and shops, the Rideau Centre, the LRT, LCBO, Farm Boy...Parliament Hill and a short walk to uOttawa the location couldn't be more convenient. Whether your'e a first-time buyer, investor, or looking for a low-maintenance home base downtown, this condo delivers comfort, style, and unbeatable walkability. (id:48755)
Paul Rushforth Real Estate Inc.
2140 Valley Street
North Stormont, Ontario
Discover this beautifully fully renovated 3-bedroom, 2-bath bungalow located in the heart of Moose Creek, where modern comfort meets small-town charm. This home has been completely updated from top to bottom - including new electrical and plumbing, roof, windows, furnace, and hot water tank - ensuring peace of mind for years to come. The bright and inviting main level offers a stylish open-concept layout, perfect for family living and entertaining. The lower level is yours to design, with plumbing and electrical rough-ins ready for a future nanny suite - ideal for multigenerational living. Outside, you'll find a separate double-car garage for the hobbyist or extra storage, along with an attached car porch for added convenience. Move-in ready, thoughtfully updated, and filled with potential - this Moose Creek gem is a rare find that blends quality craftsmanship with modern style. Hurry! (id:48755)
Royal LePage Performance Realty
371 Bankside Way
Ottawa, Ontario
The Dawson End is located on the end of the Avenue Townhome Block, allowing for more natural light in your home. The Dawson End has a spacious open concept Second Floor that is ideal for hosting friends and family in either the Dining area or in the Living space that is overflowing with an abundance of natural light. On the Third Floor, you have 3 bedrooms, providing more than enough space for your growing family. All Avenue Townhomes feature a single car garage, 9' Ceilings on the Second Floor, and an exterior balcony on the Second Floor to provide you with a beautiful view of your new community. Find your new home in Riversbend at Harmony, Barrhaven. August 5th 2026 occupancy. (id:48755)
Royal LePage Team Realty
324 - 360 Patricia Avenue
Ottawa, Ontario
ATTN INVESTORS: GRADE A TENANTS with TENANCY UNTIL JULY 2027. Welcome to 360 Patricia, luxurious condo living in the heart of Westboro, one of Ottawa's liveliest neighborhood. This 984 sq.ft. (approx) 2 bedroom + Den, 2 bathroom unit offers tons of living space. 2 spacious bedrooms with master including a walk-in closet and ensuite bathroom. Den is perfect to use as an office. Unit and building is completed with high end finishes throughout. Building amenities include modern exercise facility, theatre, party room, steam room and a rooftop patio with lounge chairs, BBQ's and hot tub with breathtaking views. Unbeatable location where spaces to live, work and play come together and create a destination. (id:48755)
Fidacity Realty
1473 Launay Avenue
Ottawa, Ontario
Welcome to 1473 Launay Avenue, a bright and inviting freehold townhome located in the sought after Fallingbrook community. This 3 bedroom, 2 bath home offers a comfortable and practical layout with generous living space, a finished basement for added versatility, and a fully fenced backyard with no rear neighbours, perfect for relaxing or entertaining. Enjoy the convenience of three parking spaces, including an attached garage. Situated in a quiet, family friendly area just minutes from schools, parks, shopping, and the future Trim LRT station, this home combines comfort, value, and location. Be sure to have a look at the virtual tour to get a better feel for the space. (id:48755)
Sutton Group - Ottawa Realty
639 Corporal Private
Ottawa, Ontario
Welcome to 639 Corporal Private, a modern end-unit eQ Homes Clementine model offering 2 bedrooms,2.5 baths and 1,155 sq.ft. of bright, open-concept living in the highly desirable Findlay Creek community. This stylish home features a functional kitchen with a breakfast bar overlooking the dining and living areas, plus a private balcony perfect for morning coffee or evening relaxation. Upstairs you'll find two well-sized bedrooms including a primary with walk-in closet, a full bathroom, and convenient upper-level laundry. With an attached garage, contemporary finishes, and a prime location steps from parks, schools, grocery, restaurants and all amenities, this is a fantastic turnkey option for young professionals, first-time buyers, or investors looking for long-term value in a fast-growing neighbourhood. (id:48755)
U Realty Group Inc.
232 Peacock Drive
Russell, Ontario
This upcoming 3 bed, 3 bath middle unit townhome has a stunning design and from the moment you step inside, you'll be struck by the bright & airy feel of the home, w/ an abundance of natural light. The open concept floor plan creates a sense of spaciousness & flow, making it the perfect space for entertaining. The kitchen is a chef's dream, w/ top-of-the-line appliances, ample counter space, & plenty of storage. The large island provides additional seating & storage. On the 2nd level each bedroom is bright & airy, w/ large windows that let in plenty of natural light. An Ensuite completes the primary bedroom. The lower level can be finished (or not) and includes laundry & storage space. The standout feature of this home is the full block firewall providing your family with privacy. Photos were taken at the model home at 201 Peacock. Flooring: Hardwood, Ceramic, Carpet Wall To Wall (id:48755)
Paul Rushforth Real Estate Inc.
634 Corporal Private
Ottawa, Ontario
Welcome to 634 Corporal Private in sought-after Findlay Creek - a modern eQ Homes Arlo model offering 2 bedrooms, 2.5 baths, and an attached garage in a sleek, low-maintenance design. This move-in-ready home features an open-concept main level with upgraded flooring, a stylish kitchen with quartz counters, stainless steel appliances, and a large breakfast island, plus a bright living/dining area that opens to a private balcony. Upstairs, you'll find two spacious bedrooms, a full bath, and a convenient upper-level laundry. Located steps from parks, schools, shopping, and everyday amenities, this is the perfect turnkey opportunity for first-time buyers, young professionals, or investors looking for an A+ location in a rapidly growing community. (id:48755)
U Realty Group Inc.
219 Carpe Street
Casselman, Ontario
Sleek & Sophisticated Brand New Semi-Detached Home by Solico Homes (Lotus Model)The perfect combination of modern design, functionality, and comfort, this 3 bedroom 1414 sqft home in Casselman offers stylish finishes throughout. Enjoy lifetime-warrantied shingles, energy-efficient construction, superior soundproofing, black-framed modern windows, air conditioning, recessed lighting, and a fully landscaped exterior with sodded lawn and paved driveway all included as standard. Step inside to a bright, open-concept layout featuring a 12-foot patio door that fills the main floor with natural light. The modern kitchen impresses with an oversized island, ceiling-height cabinetry, and ample storage perfect for everyday living and entertaining. Sleek ceramic flooring adds a modern touch to the main level. Upstairs, the elegant main bathroom offers a spa-like experience with a freestanding soaker tub and separate glass shower. An integrated garage provides secure parking and extra storage. Buyers also have the rare opportunity to select custom finishes and truly personalize the home to suit their taste. Located close to schools, parks, shopping, and local amenities, this beautifully designed home delivers comfort, style, and long-term value. This home is to be built make it yours today and move into a space tailored just for you! (id:48755)
Exp Realty
223 Carpe Street
Casselman, Ontario
Sleek & Sophisticated Brand New Semi-Detached Home by Solico Homes (Lotus Model)The perfect combination of modern design, functionality, and comfort, this 3 bedroom 1414 sqft home in Casselman offers stylish finishes throughout. Enjoy lifetime-warrantied shingles, energy-efficient construction, superior soundproofing, black-framed modern windows, air conditioning, recessed lighting, and a fully landscaped exterior with sodded lawn and paved driveway all included as standard. Step inside to a bright, open-concept layout featuring a 12-foot patio door that fills the main floor with natural light. The modern kitchen impresses with an oversized island, ceiling-height cabinetry, and ample storage perfect for everyday living and entertaining. Sleek ceramic flooring adds a modern touch to the main level. Upstairs, the elegant main bathroom offers a spa-like experience with a freestanding soaker tub and separate glass shower. An integrated garage provides secure parking and extra storage. Buyers also have the rare opportunity to select custom finishes and truly personalize the home to suit their taste. Located close to schools, parks, shopping, and local amenities, this beautifully designed home delivers comfort, style, and long-term value. This home is to be built make it yours today and move into a space tailored just for you! (id:48755)
Exp Realty
601 Foxlight Circle
Ottawa, Ontario
Welcome to 601 Foxlight Private, a stylish and functional 3-storey townhome in the heart of family-friendly Kanata! This 2 bedroom, 1.5 bath home offers a smart layout ideal for first-time buyers, young professionals, or savvy investors looking for a low-maintenance property. The main level features convenient inside access to the attached garage, laundry room, utility space, and additional storage. The second floor boasts a bright and open-concept living and dining areas with access to a private balcony off the kitchen, perfect for morning coffee or evening relaxation. The well-appointed kitchen includes ample cabinetry and prep space, ideal for everyday living. A convenient powder room completes this level. Upstairs, you'll find two well-sized bedrooms, including a primary bedroom with a walk-in closet, and the hall bathroom. Large windows throughout offer great natural light, with the second bedroom featuring a charming reading ledge, perfect for a cozy nook or home office setup. With no rear yard to maintain and everything you need just steps away, this home is a smart choice for those seeking comfort and convenience in a thriving community. Close to parks, schools, nature trails, shopping, transit, and more! (id:48755)
RE/MAX Hallmark Realty Group
2303 - 1510 Riverside Drive
Ottawa, Ontario
Welcome to 2303-1510 Riverside Drive Tower II At the Riviera. Welcome and ready to move-into this Premier Gated Community with 24-Hour Security. Step into this beautiful two-bedroom, two-bathroom, all hardwood, six appliances, renovated kitchen cabinetry and granite countertop, ensuite laundry. Enjoy resort-style living with access to the Indoor and outdoor swimming pools, hot tub, billiard, fitness center, Tennis, squash courts, chess and cards clubs, library and social/party room, outdoor BBQ areas, beautifully maintained grounds and walking paths. Condo fees include water and unlimited high-speed internet, Bell cable fiber optic TV channels. This property is in a prime location which is 2 minutes to Hurdman Station (OC Transpo, LRT) and few minutes to Train Yards Shopping Centre. Underground parking, locker and central air conditioning. (id:48755)
Comfree
Th-152c Cypress Street
The Nation, Ontario
**OPEN HOUSE SUNDAY FROM 2 - 4 PM @ 235 BOURDEAU BD, LIMOGES**Welcome to Willow Springs PHASE 2 - Limoges's newest residential development! This exciting new development combines the charm of rural living with easy access to amenities, and just a mere 25-minute drive from Ottawa. Introducing the "Lincoln (Middle Unit E1)" model, a stylish two-story townhome offering 1,602 sq. ft. of thoughtfully designed living space, including 3 bedrooms, 1.5 bathrooms (2.5 available as an option), and a host of impressive standard features. Experience all that the thriving town of Limoges has to offer, from reputable schools and sports facilities, to vibrant local events, the scenic Larose Forest, and Calypso the largest themed water park in Canada. Anticipated closing as early as 6-9 months from firm purchase(date TBD). Prices and specifications are subject to change without notice. Ground photos are of previously built townhouses in another project (finishes & layout may differ). Model home tours now available. Now taking reservations for townhomes & detached homes in phase 2! (id:48755)
Royal LePage Performance Realty
39 Hawkstone Gate
Ottawa, Ontario
Step into stylish, turnkey living with this stunning 2-bedroom + loft, 2-bathroom upper-level home. One of the largest and most desirable floorplans in the community. Nestled in the heart of Village Green, this exquisite Urbandale Harmony model seamlessly blends comfort, elegance, and modern convenience. From the moment you enter, a private staircase welcomes you, soaring cathedral ceilings, expansive two-storey windows and an open-concept living/dining area drenched in natural sunlight. The sleek hardwood floors, gourmet kitchen with extended peninsula and abundant cabinetry make entertaining a dream. The main level features a bright and spacious second bedroom with access to a full bath and laundry, ideal for guests or a home office. Upstairs, retreat to the oversized primary suite, complete with its own private balcony, walk-in closet and the second bathroom. Need more space? The sunlit southwest-facing loft offers the perfect spot for a home office, reading nook or cozy movie-night spot. Additional highlights include 2 private balconies, indoor garage access, mudroom with extra storage, and a location that simply cant be beat; just a 2-minute walk to Earl Of March Secondary School, Billy Bishop Park and the Public Library. A short distance to top-rated schools, shopping, restaurants, parks, trails, public transit, and Hwy 417.Whether you're downsizing or just starting out, this home offers the perfect blend of style, space, and location. Don't miss your chance to own this rare gem, book your showing today! (id:48755)
RE/MAX Hallmark Realty Group
538 Recolte Private
Ottawa, Ontario
Discover Hillside Vista - The Hottest Location East of Ottawa! Perfectly nestled between the vibrant Place d'Orleans Shopping Centre and the serene beauty of Petrie Island, Hillside Vista enclave offers the ultimate blend of urban convenience and natural charm. This sought-after community is ideal for the modern homeowner who values both lifestyle and location. With Orleans' Shopping Centre and Centrum Boulevards trendy boutiques, shops, restaurants, businesses, and entertainment just minutes away, you'll always have something to explore. Enjoy live performances at the Shenkman Arts Centre or stay active at the YMCAs top-tier fitness facilities. Commuting is effortless with easy access to Light Rail Transit (LRT) and Highway 174, making downtown Ottawa and beyond just a short ride away. This inspired Georgian 3-storey townhome (1,582 sq.ft. of total living space - including walkout basement) is stylish, well-maintained, and thoughtfully designed for modern living. The main level offers convenient garage access and a spacious family room with a charming Juliette balcony, perfect for relaxation. On the 2nd level, you'll find a sun-drenched and airy open-concept living, dining, and kitchen combination, ideal for entertaining and every day life. A powder room and in-unit laundry add to the homes functionality and ease of living. The upper level, the primary suite provides a private ensuite bathroom and walk-in closet, creating a peaceful retreat. Two additional bedrooms and a full bath complete the 3rd level, offering ample space for family or guests. For added flexibility, a bonus finished WALK-OUT basement provides a cozy area that can be used as a home office or recreation room. Hillside Vista where city life meets the serenity of nature. Common element fee includes : Road repairs and maintenance, insurance and management. INCENTIVE : Enjoy 1 year of free maintenance fees - the owner will cover the first year's fees! (id:48755)
Royal LePage Team Realty
105 Caithness Private
Ottawa, Ontario
Tucked away in a quiet enclave in Chapel Hill South, this 3-storey townhome has 2 bedrooms, 2 baths, an attached 1-car garage, and driveway parking for a second vehicle. The main floor has a bonus room; ideal for a home-based business, office, hobby room, or exercise room. There is also a powder room, double coat closet, and inside access to the garage on the main level. Natural light pours through the oversized windows on the second level. The kitchen has stainless steel appliances, ample cabinetry, a glass backsplash, and a tiered breakfast bar overlooking the living room. The dining room has patio doors that lead to a charming East-facing balcony. The large primary bedroom has a walk-in closet, and a spacious balcony to enjoy the morning sun or a cocktail in the evening. An additional bedroom, and a 4-piece bath with a Roman tub and walk-in shower complete the top level. A large laundry room is in the basement, along with several storage options. A fantastic location for those with an active lifestyle! Walking distance to parks, trails, and schools. Public transit and a Park and Ride are nearby, and just a few minutes to all amenities in Orleans. Enjoy easy access to Hwy 417 from Innes Rd. This home is in immaculate condition; freshly cleaned and painted, and move-in ready. This vibrant community is known for its great schools, trails, and friendly neighbours! (id:48755)
Just Imagine Realty Inc.
548 Snow Goose Street
Ottawa, Ontario
Turnkey living awaits in this freehold 2-bedroom, 2-bathroom, 3-storey townhome in vibrant Half Moon Bay. This meticulously maintained home features a 2nd level with gleaming hardwood throughout, a tastefully upgraded kitchen, spacious living room, well-situated dining room, convenient powder room, and a south-facing patio to enjoy fresh air and sunshine at any time of day. The kitchen fits your everyday needs with stainless steel appliances, granite countertops, floor-to-ceiling cupboards, and well-situated breakfast bar seating. The spacious primary bedroom provides ample living space through the bedroom, with a well-appointed secondary bedroom perfect for an office and/or guest bedroom, and a full bathroom adjacent to both rooms. An attached garage off the 1st floor provides easy access to your vehicle year-round or allows for storage for an active lifestyle. Live maintenance-free with no backyard, and an automated irrigation system(2020) to look after the front lawn. The home is chock-full of builder upgrades, including but not limited to the facade, increased carpet padding, and main floor hardwood. The original owner has kept the home in immaculate condition since occupancy, and the home has never been tenanted. Parks, top schools, shopping, soccer fields, restaurants, and so much more a stone's throw away. Don't miss your opportunity to own a maintenance-free, FREEHOLD home in the heart of one of Barrhaven's newest communities - reach out today!! A/C - 2016, Interlock - 2022, Deck sanded & sealed - 2018. 24 hours irrevocable on all offers. (id:48755)
Bennett Property Shop Realty
421 Hillsboro Private
Ottawa, Ontario
Move-In Ready, freshly painted 3-bed, 3-bath townhome located in the highly desirable neighbourhood of Emerald Meadows. Nestled on a quiet crescent, this home offers a perfect blend of comfort, style, and convenience. Step inside to a spacious foyer with a garage inside entry, powder room, and a front closet. The main floor features an open-concept layout with rich hardwood flooring throughout the living and dining areas. The gourmet kitchen boasts an island, ample cabinetry, and a bright eating area. Upstairs, a spacious primary bedroom with a 3-piece en-suite and a large walk-in closet. Two additional well-sized bedrooms and a full family bath provide plenty of space for a growing family. The finished lower level features a cozy family room with a gas fireplace, a laundry room, and ample storage space. Private backyard perfect for hosting BBQs or unwinding after a long day. Located just minutes from parks, trails, top-rated schools, shopping, and all essential amenities, this home truly has it all. Don't miss your chance to own this beautiful home! (id:48755)
Right At Home Realty
203 - 65 Mary Joanne Drive
Greater Madawaska, Ontario
Beautiful 2 bedroom, 2 bathroom mountainside townhome in Calabogie! Great location, surrounded by nature, ski hill, lake, and trails! Ski-in/ski-out access to Calabogie Peaks. Steps to Manitou Mountain - Calabogie Peaks Trailhead and short walks to Calabogie Peaks Hotel and Calabogie Lake. Home features: large wood galley kitchen with granite countertops and stainless steel appliances, open concept living and dining room with wood burning fireplace and patio doors to deck, 5 piece bathroom with dual vanities, convenient second floor laundry, high ceilings in foyer, ample windows flooding space in natural light, and covered front porch with stunning lake and mountain views. Enjoy an active outdoor lifestyle (ski, hike, climb, swim, golf) in this spectacular 4 season paradise! Exciting opportunity to own a stunning primary residence, vacation home, or rental! (id:48755)
Royal LePage Team Realty
603 - 350 Montee Outaouais Street
Clarence-Rockland, Ontario
This upcoming 2-bedroom, 1-bathroom condominium is a stunning upper level middle unit home that provides privacy and is surrounded by amazing views. The modern and luxurious design features high-end finishes with attention to detail throughout the house. You will love the comfort and warmth provided by the radiant heat floors during the colder months. The concrete construction of the house ensures a peaceful and quiet living experience with minimal outside noise. Backing onto the Rockland Golf Course provides a tranquil and picturesque backdrop to your daily life. This home comes with all the modern amenities you could ask for, including in-suite laundry, parking, and ample storage space. The location is prime, in a growing community with easy access to major highways, shopping, dining, and entertainment. This unit includes heated underground parking. Photos are from a similar model and have been virtually staged. Buyer to choose upgrades/ finishes. Occupancy December 1 ,2025, Flooring: Ceramic, Laminate (id:48755)
Paul Rushforth Real Estate Inc.



