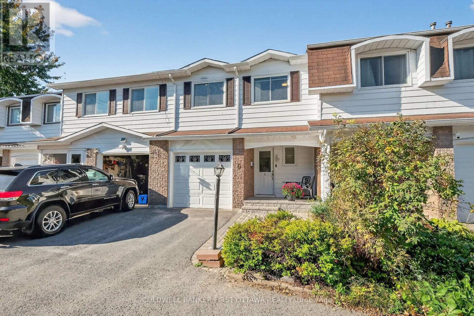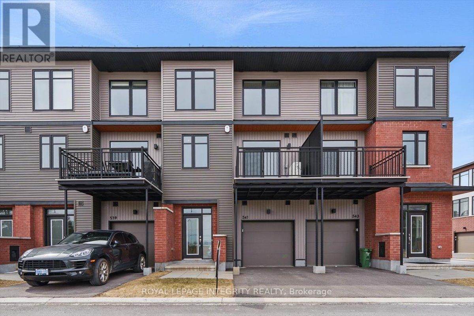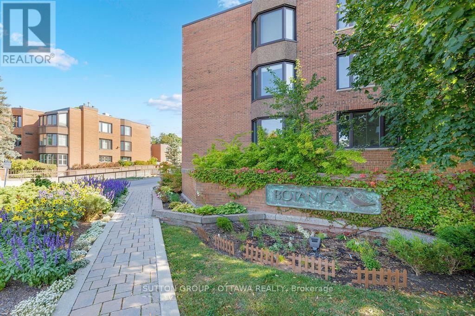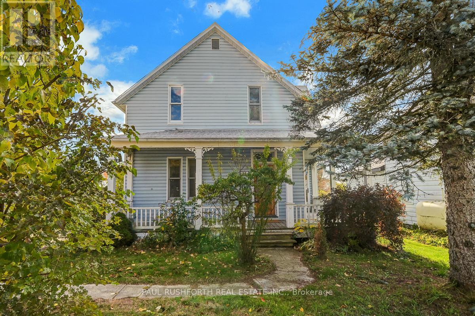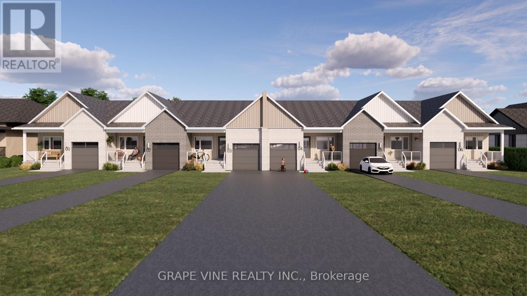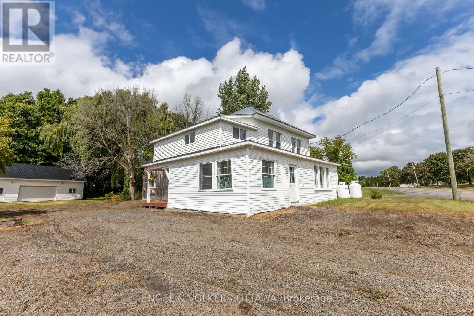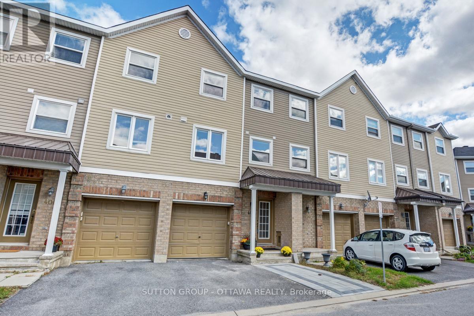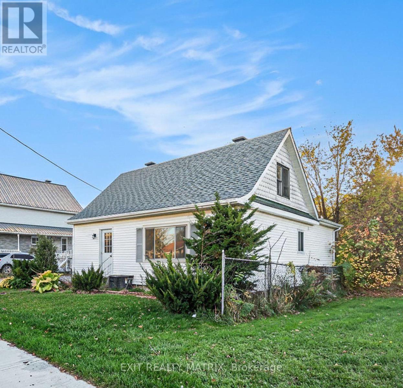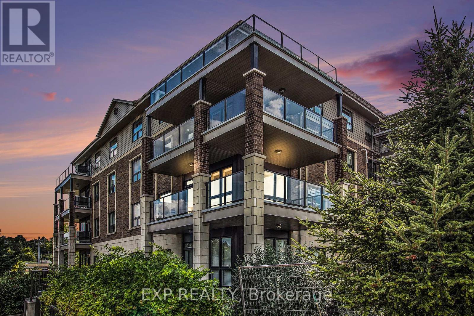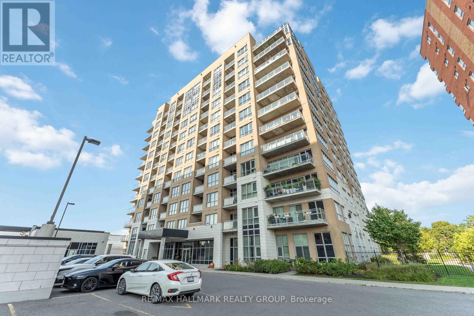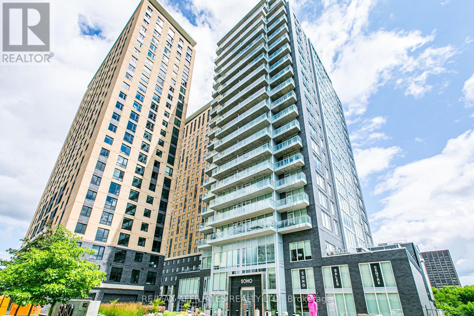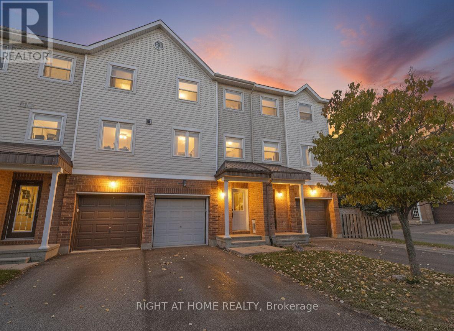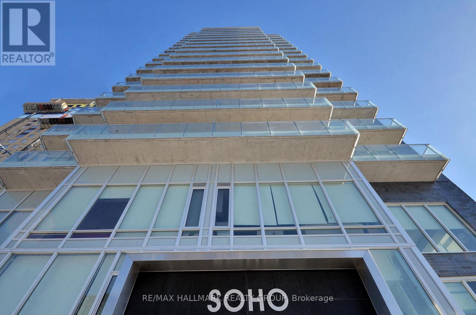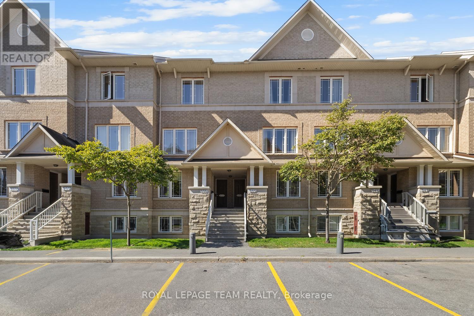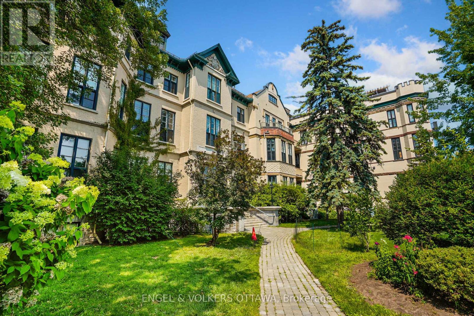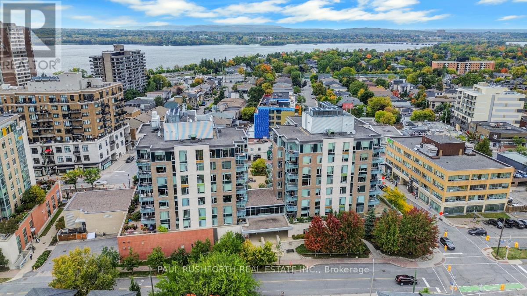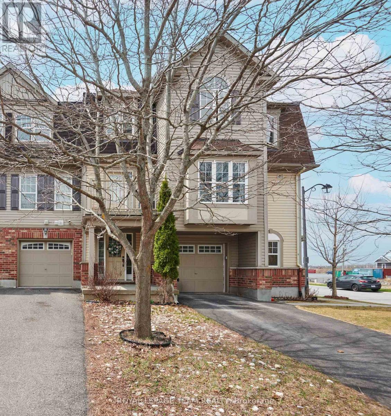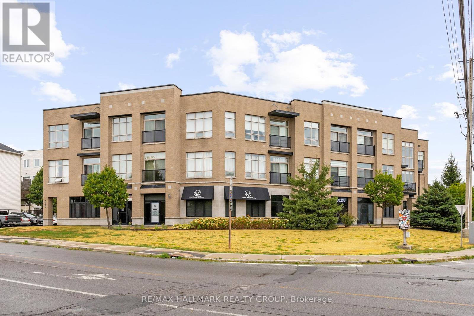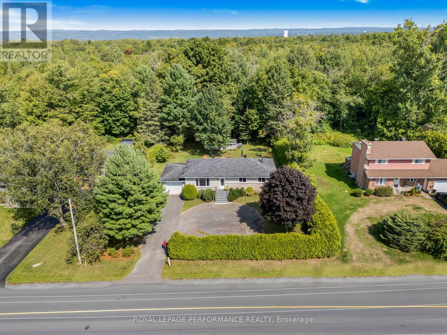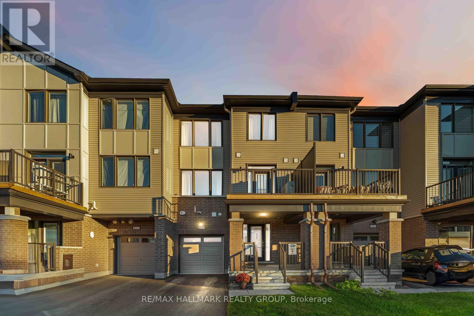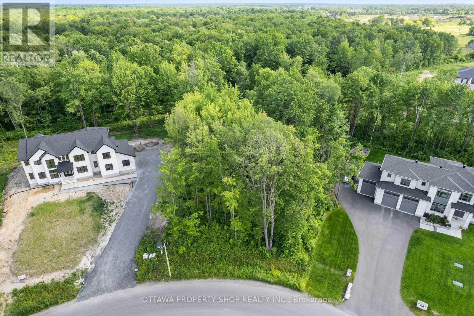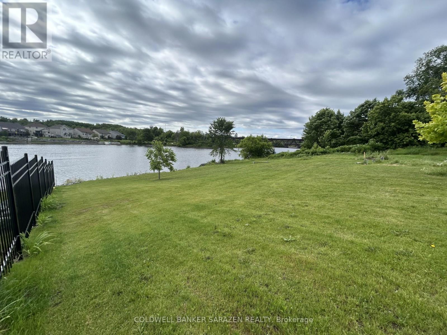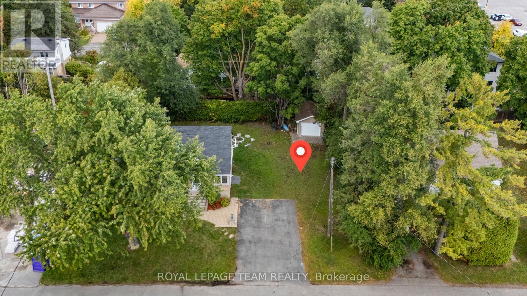6 Pennington Lane
Ottawa, Ontario
Well maintained and updated condo townhome in a small enclave ( 7 townhomes) with single car garage on quiet dead end Lane in Blackburn Hamlet. Bright and oversized living room with hardwood floors overlooks the back garden / terrace. Private and low maintenance backyard includes a 10' x 14' hardtop gazebo. Newer kitchen with ceramic backsplash and new ceramic floors (2025) offers load of storage and counter space, additional matching cabinets were added to the long foyer that is adjacent, along with mirrored closet doors. The foyer also boasts brand new ceramic floor as does the 2 piece powder room near the entrance which also has a newer granite top vanity. All 4 bedrooms are generously sized and can accommodate double size beds and the primary can accommodate a king size bed. Ceiling lights added to all bedrooms. Furnace and A/C 2021. The rental hot water tank is being replaced Oct 8th. Ceilings in the living, dining & master bedroom were de-stippled (smooth ceilings) & pot lights added in living, dining & kitchen , master bedroom & basement family room., The lower level family room is oversized and wood paneling walls were removed to add drywall . Convenient basement powder room w/newer vanity & fixtures, cold storage room with built in shelving and a combination laundry & furnace room compete the basement. The garage has additional built in shelving and has inside access. The exterior entrance to the home has newer interlock stone covered porch. Well managed self managed condo, Visitor parking at the end of the lane. Condo status certificate has been ordered by the owner and will be provided to interested Buyer's. Condo fee includes water, building insurance, roof shingles, snow clearance of the lane. Super clean home! (id:48755)
Coldwell Banker First Ottawa Realty
541 Lourmarin Private
Ottawa, Ontario
Welcome to "The Arlo" - a beautifully crafted, brand-new 2-bedroom, 3-bathroom, 1,244 sq. ft. 3-storey townhome located in the sought-after eQ's Provence community. Perfectly positioned within walking distance to Millennium & Provence parks, schools, and all key amenities, this home blends convenience with exceptional quality. Nestled on a quiet street, you'll arrive at your garage and step into a spacious foyer with a generous closet, a laundry area with included washer/dryer, and plenty of storage space. A few steps up, a well-placed partial bathroom leads into the open-concept main floor. The bright kitchen features elegant granite countertops, sleek stainless steel appliances (refrigerator, stove, dishwasher, microwave hood fan included), and a large island with seating that flows into the living and dining areas, which open onto your private balcony. On the third floor, you'll find two additional storage closets before entering the primary bedroom, which boasts a 3-piece ensuite with a glass shower and a walk-in closet. A second bedroom and a full bathroom with a shower/tub combo complete this level. Street maintenance fee is $127/month. Immediate possession is available! (id:48755)
Royal LePage Integrity Realty
Unit 62 - 261 Botanica Private
Ottawa, Ontario
Spacious Condo with Sun-Filled Solarium and Lush Green Views. Enjoy your morning coffee surrounded by greenery in the bright solarium of this spacious 2-bedroom, 2-bathroom condo. With 1,234 sq. ft. of well-designed living space, this home offers far more room than many newer builds.The modern kitchen features custom maple cabinetry, a glass tile backsplash, and sleek granite countertops, perfect for any home chef. Dark bamboo flooring adds warmth and sophistication throughout the main living areas.The updated main bathroom includes a convenient walk-in shower, while the primary ensuite invites relaxation with its deep soaker tub. A welcoming foyer, generously sized primary bedroom, and a comfortable second bedroom - each with ample closet space - make this unit ideal for downsizers, professionals, or small families alike. With a sunny southern exposure, natural light fills the space for much of the day. The ground-floor location offers easy access while maintaining a sense of privacy and tranquility. Youll love being just steps from the Civic Hospital, across from the Experimental Farm, and moments from all the amenities along Carling Avenue. (id:48755)
Sutton Group - Ottawa Realty
88 Owen Street
Lanark Highlands, Ontario
Step into the warmth and character of this beautifully preserved 1.5 storey century home, ideally located in the heart of Lanark Village just two blocks from the picturesque Clyde River, known for its kayaking, canoeing, and fishing. Originally restored in the 1990s and meticulously maintained ever since, this property blends timeless craftsmanship with everyday functionality. The inviting foyer leads to a formal living and dining room, while a rear addition offers a comfortable family room featuring a cozy wood stove. The main level includes an updated powder room, adding convenience and modern comfort. Upstairs, you'll find two spacious bedrooms and a beautifully renovated full bathroom, combining heritage charm with thoughtful upgrades. Set on a deep lot, the property includes an impressive 48' x 30' garage/workshop with an overhead steel girder and cable hook ideal for hobbyists or tradespeople. Additional outbuildings include a single detached metal clad garage and a large two door storage shed (20'6" x 10'6"), providing exceptional versatility and storage. Relax and enjoy village life from the classic covered front porch or take a stroll to nearby shops, parks, and the river. A rare opportunity to own a piece of Lanark's charm, perfectly combining small town living with space, function, and pride of ownership. Some photos have been virtually staged. (id:48755)
Paul Rushforth Real Estate Inc.
67 Rundle Lane
Brighton, Ontario
Experience the freedom of main-level living with the Applewood Meadows BungaTowns. Thoughtfully designed - with you in mind - these 2 bedroom bungalow townhouses offer the perfect blend of comfort, style, and simplicity making them ideal for empty nesters or downsizers, or even those looking for a home that can grow with them. With 1,094 sqft, 2 bedrooms, 2 bathrooms and a 1 car attached garage, the BungaTowns mean seamless living - everything you need on one level. And for those looking for a little more space, the unfinished basement offers 1,000+ sqft. of opportunity for a future in-law suite, home gym or studio, hobby space or workshop, extra storage or even a rec room. (id:48755)
Grape Vine Realty Inc.
3012 County 21 Road
Edwardsburgh/cardinal, Ontario
Calling all investors, families, and entrepreneurs, this one-of-a-kind property truly has it all! Set on 1.28 acres, this versatile estate offers three self-contained living units, endless possibilities for multigenerational living, rental income, or a home-based business. The main home features a bright, welcoming layout with 3 bedrooms, 2 full bathrooms, an updated kitchen, and spacious living areas filled with natural light. Attached to the home, the private in-law suite includes its own entrance, kitchenette, laundry, and studio-style living space, perfect for extended family or guests. A fully equipped secondary dwelling unit (SDU) adds even more flexibility, offering 2 bedrooms + den, a full kitchen, bathroom, laundry, and open living area, ideal for Airbnb, long-term rental, or even a dedicated office space. For hobbyists or business owners, the detached garage (38x25) and workshop (39x17) are a dream, insulated, high-ceilinged, and powered by a separate 200 AMP service, providing ample room for tools, equipment, or recreational vehicles. Located just 20 minutes from Kemptville and Brockville and 45 minutes to Ottawa, this property combines rural tranquility with easy access to city amenities. Don't miss this unicorn property, a rare opportunity to own a multi-faceted rural retreat offering space, income potential, and room to grow. (id:48755)
Engel & Volkers Ottawa
408 Sadar Private
Ottawa, Ontario
Discover this captivating three-storey townhome nestled in the beautiful Heritage Park neighbourhood of Barrhaven community known for its charming, welcoming atmosphere and tree-lined streets. Enjoy the convenience of nearby amenities including restaurants, Costco, LCBO, and quick access to Hwy 416, with shopping, dining, and recreational options all just a short walk away! Inside, the main level boasts a bright open-concept layout featuring gleaming hardwood floors and a modern kitchen with granite countertops, a stylish breakfast bar, stainless steel appliances, and an elegant glass backsplash. Upstairs, you'll find two spacious bedrooms, a versatile multi-functional den perfect for an office or guest space, and two contemporary bathrooms. The ground floor offers a generous family room with easy access to the yard and a sleek 2-piece bathroom. The widened front driveway comfortably fits two cars rare and valuable feature! (id:48755)
Sutton Group - Ottawa Realty
3498 Sarsfield Road
Ottawa, Ontario
Charming Country Living with Room to Grow - Just 10 Minutes from Orleans! Welcome to this cozy and inviting 2-bedroom + den home, perfectly nestled on a sprawling, fully fenced lot in the peaceful and family-friendly community of Sarsfield. Offering the best of both worlds - tranquil rural living with easy access to city conveniences - this property is ideal for anyone looking for space, privacy, and potential. Step inside to discover a warm and welcoming interior, featuring two comfortable bedrooms, a versatile den/home office, and an unfinished basement ready for your personal touch - whether you envision a rec room, home gym, or additional bedroom. The real standout is outside: the property boasts a massive 1100+ sq. ft. two-storey shop, fully insulated and heated, complete with a 12' x 28' lean-to for extra storage - perfect for hobbyists, mechanics, or small business owners. Enjoy summer days in the 21-foot pool, host friends and family in the large screened-in gazebo, or simply relax in the serenity of your private, tree-lined yard. With so much outdoor space, there's endless potential for gardens, pets, or play. Additional highlights: Safe and quiet neighbourhood Just 10 minutes east of Orleans Fully fenced yard - ideal for kids and pets, Tons of parking and room for toys or trailers. This unique property offers exceptional value with the space and flexibility to make it your own. Don't miss your chance to live the country lifestyle just minutes from the city! (id:48755)
Exit Realty Matrix
202 - 120 Prestige Circle
Ottawa, Ontario
Welcome to 120 Prestige Circle, a beautiful 2-bedroom corner-unit condo in Petrie's Landing, with 2 parking spots (1 underground). This spacious and airy home offers luxurious, stylish, and modern designer finishes throughout. Enjoy stunning views of the Gatineau Hills and a local park from your private 22-foot balcony. The open-concept kitchen boasts desirable cabinetry, stainless steel appliances and gorgeous granite countertops overlooking the bright living and dining room. Both bedrooms are generously sized, with large windows that ensure abundant natural light. The large 3-piece ensuite features a granite vanity, shower and storage. The main bathroom features a granite vanity and a soaker tub. For added convenience, you'll find in-unit laundry with ample shelving and cabinetry. This prime location is close to Petrie Island, the Ottawa River, walking & bike trails, highway, and many other amenities, making it a truly desirable property. (id:48755)
Exp Realty
510 - 330 Titan Private
Ottawa, Ontario
Welcome to The Stirling, where modern comfort meets exceptional convenience! This spacious 2-bedroom, 2 full bathroom corner unit offers nearly 1,200 sq. ft. of beautifully designed living space. Featuring premium finishes throughout, including hardwood flooring, stone countertops, and floor-to-ceiling windows that flood the home with natural light, this condo combines style with function. The open-concept layout is both inviting and practical, perfect for entertaining or relaxing in comfort. Enjoy the added value of one garage parking spot and access to a full suite of lifestyle amenities, including an indoor pool, fitness center, and party room. Ideally located on Merivale Road near Meadowlands, steps from shopping, dining, transit, and all the conveniences of easy living, this is urban condo living at its best. (id:48755)
RE/MAX Hallmark Realty Group
1807 - 111 Champagne Avenue S
Ottawa, Ontario
Welcome to the best of Urban living in the heart of Little Italy. The SoHo Champagne offers nothing but class & luxury from the minute you enter. This beautiful 2 bedroom 2 bathroom corner suite offers a stunning open concept kitchen including a full size island, built-in refrigerator, floor to ceiling windows w/ built in blinds for privacy. An abundance of natural light shines through w/ access to two balconies. Hardwood flooring throughout, in-suite laundry. Ensuite bath w/ glass enclosed shower & additional full bath also w/ glass enclosed shower. Top of the line building amenities include exercise centre, amazing recreation and party room, outdoor terrace featuring a hot tub & BBQ's, pool (opened last summer) and car wash on P1. Just steps from the vibrance of Preston Street & right next to the Carling O-Train stop. Future home to the LRT & one stop away from Carleton University. Take a stroll to Dows lake or a 15min walk to work at the Civic Hospital. Unit includes TWO underground tandem parking spots & one storage locker. (id:48755)
RE/MAX Affiliates Realty Ltd.
773 Cobble Hill Drive
Ottawa, Ontario
Beautifully maintained 2-bedroom plus loft, 3-bathroom townhome in the heart of Barrhaven! Ideally located just minutes from top-rated schools, shopping, parks, and everyday amenities, this modern 3-storey home offers both style and convenience. The popular open-concept 2nd level boasts a bright living and dining area with gleaming floors, perfect for entertaining or relaxing. The gourmet kitchen features stainless steel appliances, quartz countertops, and abundant cabinetry. Upstairs, you'll find two generously sized bedrooms, a family bath. The 1st level versatile loft provides the ideal space for a home office, reading nook, or play area. With its modern finishes, functional layout, and unbeatable location, this townhome is the perfect blend of comfort and lifestyle. Don't miss the chance to make this beautiful Barrhaven home your own. (id:48755)
Right At Home Realty
1805 - 111 Champagne Avenue
Ottawa, Ontario
SOHO FALL PROMOTION - GET 2 YEARS OF CONDO FEES PAID FOR YOU AND FURNITURE INCLUDED* Welcome to unit 1805 at the SoHo Champagne. This 2 bed/2bath condo is built to impress with floor to ceiling windows, laminate throughout, and modern finishes. The open-concept main living area connects the kitchen, living room, and balcony seamlessly. With plenty of cabinet space extending to the ceiling, a seamless in-counter stove, and farmhouse sink, this kitchen is perfect for preparing meals for friends and family. The primary suite includes a walk-in closet and spa-inspired bathroom, and the second bedroom leaves nothing to be desired with the same modern finishes and large accompanying closet. The second bathroom features the same rain-fall shower with glass doors, grey tiling, and mood lighting. The Soho Champagne's amenities include a gym, hot tub, terraces, patios, a movie theatre, party room and underground parking. Residents can enjoy the bustling atmosphere of Little Italy or escape to Dow's Lake to spend time on the water, walk through the parks, or go for a picnic. *some conditions may apply. (id:48755)
RE/MAX Hallmark Realty Group
239 Paseo Private
Ottawa, Ontario
Welcome to 239 Paseo Private, a spacious three-level condominium townhome conveniently located in Centrepointe, Nepean. Offering nearly 1,400 sq. ft. of living space, this home combines functionality with comfort in a premium location. The open-concept main level features a generous living and dining area, a versatile eat-in kitchen with patio doors to the balcony, plus a powder room. Upstairs, the primary bedroom boasts vaulted ceilings, a wall of closets, its own private balcony, and a full ensuite bath. The second bedroom enjoys cheater-ensuite access to a second full bathroom. This level also includes a storage room plus laundry/utility space. The top-level loft provides many possibilities...perfect as a home office, media room, or even a third bedroom. All three levels feature hardwood flooring. Main balcony (15'1" x 7'2") off kitchen, plus balcony off the primary bedroom (7'2" x 5'9") with gorgeous views overlooking Centrepointe Park with 36 acres of parkland. Enjoy nightly sunsets over the park and plenty of sunlight all day long. Parking spot #16 right in front of unit with lots of visitors' parking nearby. Furnace 2008; A/C 2024; washer and dryer 2024. All this, just steps from parks, shops at College Square, Ben Franklin Place with a skating rink in winter, the Ottawa Public Library, Meridian Theatre, and public transit. Current Status Certificate available upon request. Don't miss this exceptional opportunity in Centrepointe! Some photos virtually staged. (id:48755)
Royal LePage Team Realty
206 - 589 Rideau Street
Ottawa, Ontario
Step into a true piece of Ottawa history with this bright and character-filled 1-bedroom, 2-bathroom loft at the iconic Wallis House. Featuring soaring ceilings, exposed brick, and rich wood finishes throughout, this unique two-level unit blends heritage charm with modern comfort. The main floor offers a spacious open-concept layout with a gas fireplace, full-height windows, and direct access to your private balcony. The kitchen is equipped with stainless steel appliances, white cabinetry, and warm wood accents located under the mezzanine. A convenient powder room and tucked-away office or den space complete the main level. Upstairs, the lofted bedroom overlooks the main living area and features a 4-piece ensuite bath and closet space. With a flexible layout and authentic loft vibes, this home is ideal for professionals, creatives, or anyone looking for something a little out of the ordinary. Located in a historic building with easy access to downtown, the ByWard Market, and the Rideau River paths, this loft offers a flexible layout and undeniable charm all in one of Ottawa's most iconic and storied addresses. Recent improvements: Owned HWT (2019), Balcony (2024), New Windows (2019), Kitchen Cupboards & Countertops (2024). (id:48755)
Engel & Volkers Ottawa
214 - 575 Byron Avenue
Ottawa, Ontario
Welcome to WESTBORO STATION in the heart of bustling Westboro. Ideally located on the fringe of a residential neighbourhood with access parks, paths and green space. Unbeatable WALKABILITY with everything you need at your front door...fitness centres, artisan shops, bars, restaurants, cafes, grocery and more...it does not get any better!! This STUNNING 1bedroom, 1bathroom open concept condo with PERFECT KITCHEN is a SHOWSTOPPER!! Rare 20x20 OUTDOOR TERRACE is magnificent and provides a huge extension to your living space, and HOOK-UP for BBQ. NATURAL GAS HEAT and CENTRAL AIR CONDITIONING. Convenient 2nd floor allows for easy access via the stairs if preferred over the elevator. 1x UNDERGROUND PARKING. Stylish, modern finishes and design choices. GAS STOVE, GAS DRYER, stainless appliances, IN-UNIT LAUNDRY, Safe, clean quiet...simply a wonderful space to call HOME. Only a 5min walk (400m) to future Kichi Zibi OTRAIN Station with access to lines 1 and 3 putting all city locations an easy train ride away! Some photos have been virtually staged. VACANT and MOVE IN READY! (id:48755)
Paul Rushforth Real Estate Inc.
920 Messor Crescent
Ottawa, Ontario
Welcome to this lovely 2 bedroom home in Stittsville, the perfect blend of city living and quiet surroundings. This home is well designed with comfort and convenience in mind. On the main level you will find the large laundry room and access to the garage. The second floor welcomes you to the main living space with a galley kitchen, balcony and a connected open breakfast bar, along with the combined living room, dining room and powder bathroom. This area is great for entertaining. Enjoy the tranquility of nearby greenspace, all while being minutes away from shopping, dining, and entertainment. (id:48755)
Royal LePage Team Realty
204 Asa Street
North Grenville, Ontario
Welcome to 204 Asa Street, a charming duplex nestled in the heart of old Kemptville! This well-maintained property offers the perfect opportunity for investors or homeowners looking to generate rental income. The building offers two spacious 2-bedroom 1-bathroom apartments with separate hydro meters. Lower unit has laundry in unit. Newly paved driveway and parking installed at rear of property in 2022. Conveniently located close to amenities, schools, and parks. Whether you're seeking a smart investment opportunity or a place to call home with the added benefit of rental income, 204 Asa Street is sure to exceed your expectations. 24hr notice required for showing. Upper unit photos taken prior to current tenant's occupancy. Leases are month to month. Flooring: Vinyl, Flooring: Hardwood, Flooring: Laminate. Additional heating: Baseboard (id:48755)
Royal LePage Team Realty
206 - 500 Claridge Drive
Ottawa, Ontario
Welcome to 500 Claridge Drive, Unit #206 - stunning two-storey condo built by Tega Homes, combining modern design, thoughtful upgrades, and an unbeatable location. With over 9-foot ceilings on both levels, two bedrooms, three bathrooms, two parking spaces, and an open, light-filled layout, this home offers the perfect balance of comfort, style, and function. Step inside to a sleek tiled foyer where a convenient powder room sits to your left, ideal for guests. Just a few steps forward, the kitchen opens up to your left, featuring all stainless steel appliances, plenty of storage, and your in-suite laundry tucked neatly inside. Matching tiled floors throughout the foyer, kitchen, and bathrooms add a sense of cohesion and elevate the sleek, modern design. The kitchens countertop bar flows naturally into the living area, offering space for up to four bar stools, making it a perfect spot for casual dining or entertaining friends. Beyond the kitchen, the home opens into a bright, airy living and dining space with tall ceilings and floor-to-ceiling windows that flood the area with natural light. From here, step out onto your private balcony with no front neighbours, where you can enjoy your morning coffee, unwind after a long day, or simply soak in the treetop surroundings. You'll notice hardwood flooring flows throughout. The second level leads to a spacious primary bedroom with a three-piece ensuite and a generous walk-in closet, large enough to accommodate a small desk or vanity. The second bedroom is equally inviting, featuring a beautiful skylight window that fills the space with warmth and brightness. Recent upgrades include a new furnace and A/C (2024) and fresh paint throughout (2023), making this home truly move-in ready. Perfectly situated in Barrhaven's Claridge community, you're just steps from shops, restaurants, parks, schools, and transit, with quick access to major roadways for an easy commute. 24 hour irrevocable on all offers. (id:48755)
RE/MAX Hallmark Realty Group
751 Pattee Road
Champlain, Ontario
Offered below recent appraisal-exceptional value for savvy buyers! Hawkesbury Bungalow | 3+1 Bedrooms | 1 Full Bath | No Rear Neighbors. Welcome to this fully renovated 3+1 bedroom bungalow in the heart of Hawkesbury. Offering one full bath, this home has been completely revamped between 2023-2025, making it a true turnkey property. Nestled on a spacious lot with no rear neighbors, enjoy the perfect blend of privacy, modern upgrades, and timeless charm. Renovations & Upgrades: Main Floor; All new floors, interior doors, and trim, New gyprock, Updated lighting & fixtures Electrical & plumbing upgrades, Brand-new kitchen with modern cabinetry, New appliances, Basement: Complete demolition & rebuild including insulation and foundation inspection, New gyprock & trim, , General: Electrical and plumbing upgrade, New attic insulation & soffit, New patio door, Natural gas furnace conversion (2022), Central air with thermo pump + extra gas line for future fireplace, Central vacuum system, French drain update, New hot water electric tank & well water equipment, Key Features: 3+1 bedrooms, 1 full bath, No rear neighbors- enjoy peace & privacy, Turnkey condition extensive renovations already completed. This home is a rare find in Hawkesbury - modern comfort, thoughtful upgrades, and a private setting all in one. 40 minutes from Montreal /45 minutes from Ottawa. Roof 2017, Natural Gas: 500.45$/yrs, Hydro: 1,301$/yrs. Move-in ready and waiting for you! (id:48755)
Royal LePage Performance Realty
629 Quilter Row
Ottawa, Ontario
Sophisticated, sunlit, and simply rare welcome to 629 Quilter Row in Richmond Meadows, where modern design meets small-town charm. This nearly new 2-bedroom, 3-bath Village townhome by Mattamy Homes sits in one of the community's most desirable locations, directly across from Babe MacRae Park and the site of a future proposed school, offering open views and lasting privacy with no new neighbours ever across the street. Designed for comfort and style, this home enjoys westerly sun exposure and three levels of carpet-free living finished in luxury vinyl plank flooring. The kitchen impresses with hardwood painted cabinetry, taller upper cabinets, granite counters with an extended breakfast bar, and a large undermount sink. Bathrooms are elevated with quartz countertops, undermount sinks, and a glass walk-in shower in the ensuite. Every detail feels intentional, from railings in all possible locations to mirrored entry closets and an upgraded underpad on the stairs for extra comfort. Complete with central A/C, water softener, dehumidifier, and included washer for laundry, this is a true freehold townhome - no condo fees, no road fees, and no rental equipment. Still covered under Tarion warranty, it offers a rare opportunity to own an upgraded, move-in-ready home at a price point that's nearly impossible to find new in Richmond. With a flexible January 2026 closing, this one checks every box for smart buyers planning their next move with intention. (id:48755)
RE/MAX Hallmark Realty Group
583 Shoreway Drive
Ottawa, Ontario
Build your dream home on this 0.885-acre Pie shaped lot with no rear neighbours, located in the prestigious and growing Lakewood Trails community in Greely. Enjoy natures privacy while surrounded by luxury homes and outstanding amenities: Two lakes & scenic nature trails Residents Club with private community building & outdoor pool (exclusive to residents) Fitness area, beach, shaded seating, dock, paddle boating & winter skating all for just $350/year! Live minutes from shopping, dining, golf, and top-rated schools where tranquility meets convenience (id:48755)
Ottawa Property Shop Realty Inc.
91 Claude Street
Arnprior, Ontario
Unique waterfront located on the Madawaska River. Lovely sloped waterfront building lot with a great area for swimming. This lot is located within walking distance to all downtown amenities, bistros, clubs, stores, and much more. Arnprior is referred to the Town where the Two rivers meet. The lot is an L shaped property with approximately 98 feet of water frontage. Call today to view. (id:48755)
Coldwell Banker Sarazen Realty
9 Tower Road
Ottawa, Ontario
Fantastic opportunity, shovel ready to build your dream home on a 45'x90' foot lot in highly desirable St. Claire Gardens, surrounded by mature trees and numerous modern infills. Close to all amenities, easy access to Hwy 417, Algonquin College and future LRT stop. Currently zoned R1FF with the proposed new designation N3D. The lot outline in the photos is provided for reference purposes only. A 12'x16', well built shed is included and provides excellent value (insulated, wired, auto garage door opener, side entrance). The seller is open to all reasonable offers ... call today! (id:48755)
Royal LePage Team Realty

