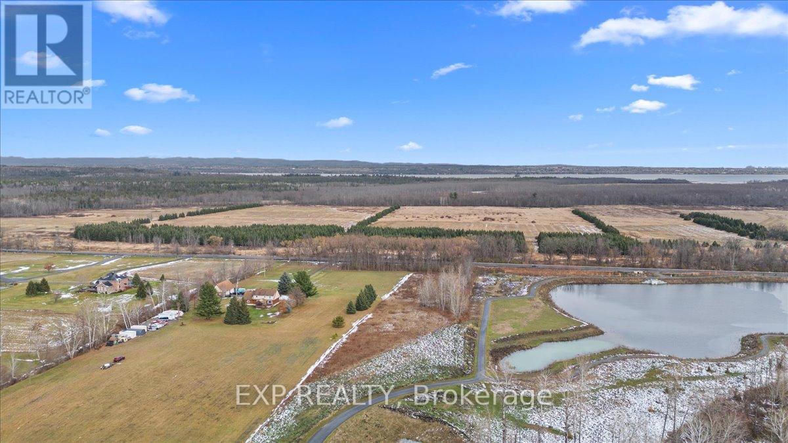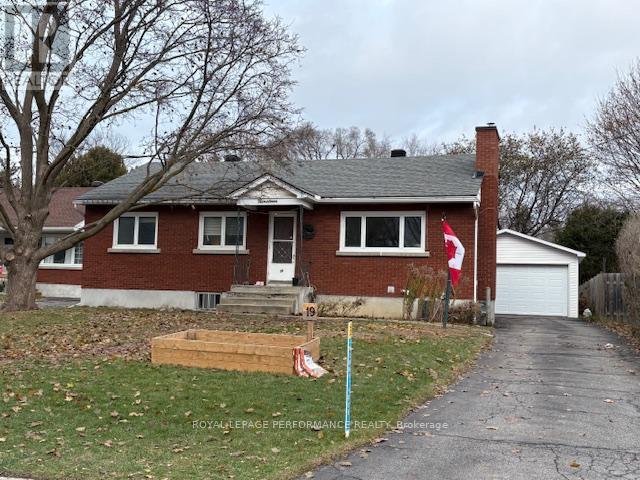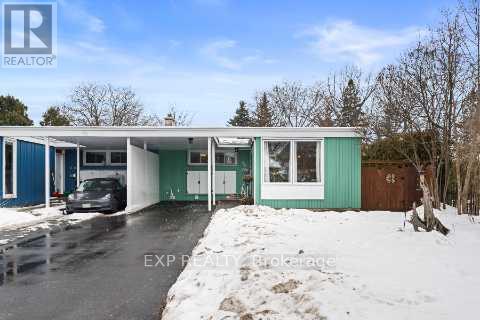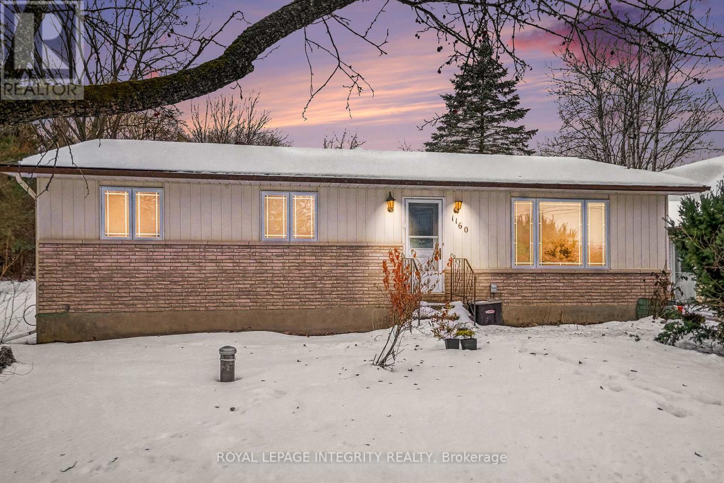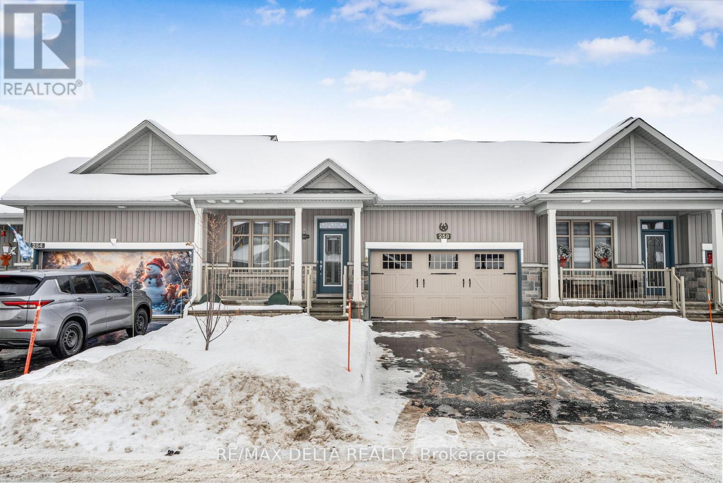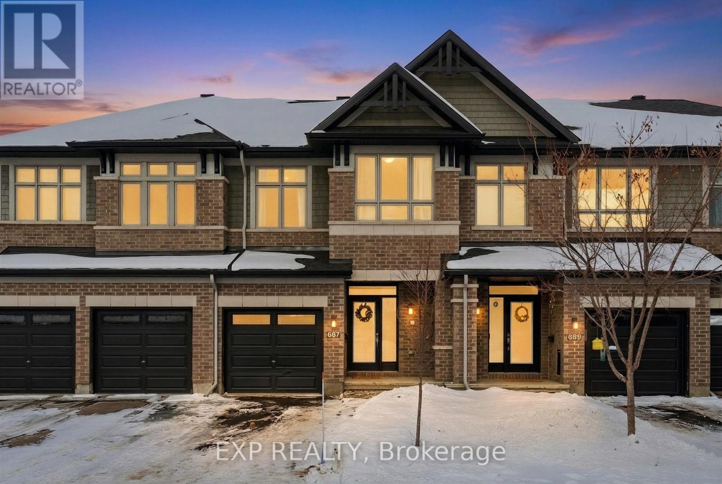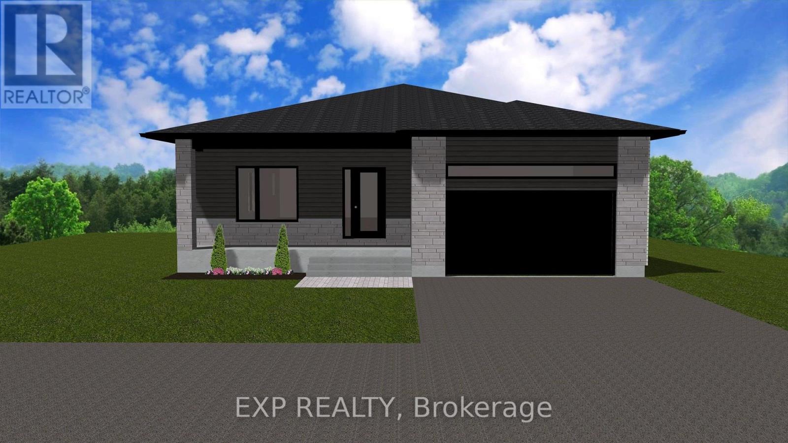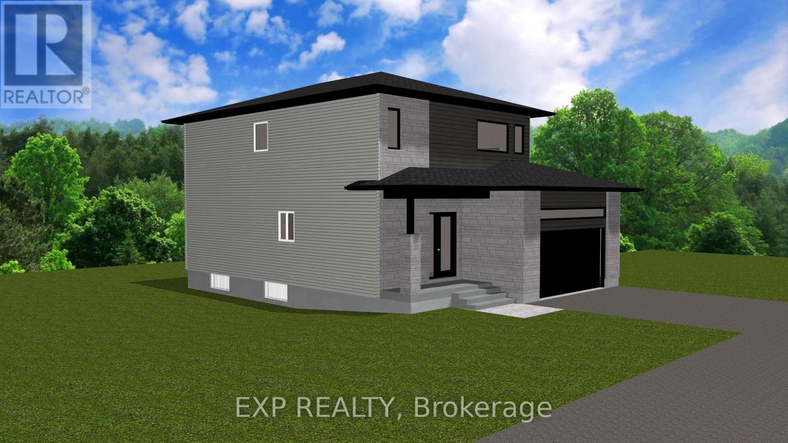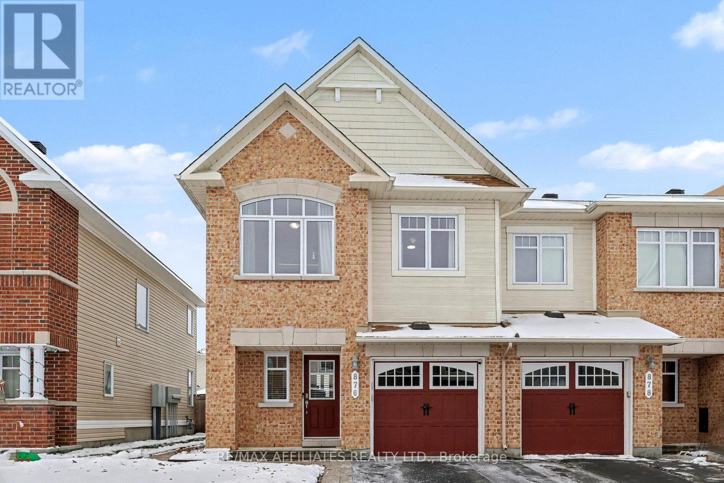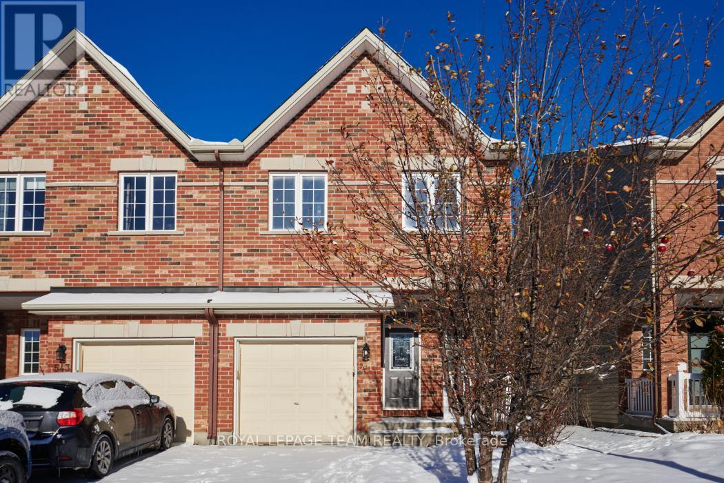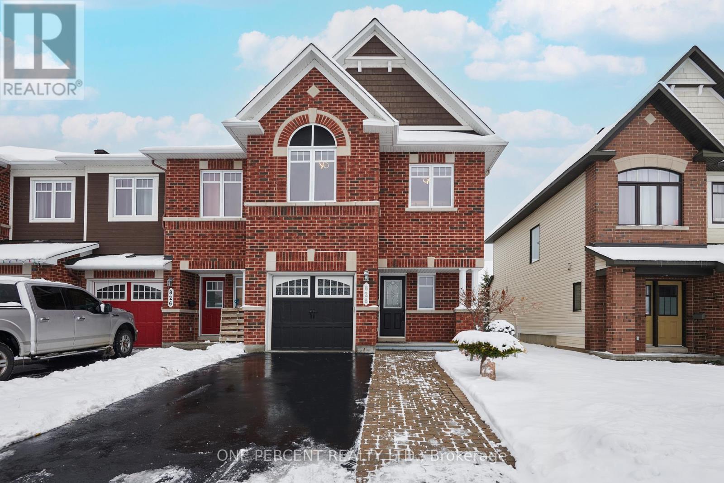1355 March Valley Road
Ottawa, Ontario
Discover an extraordinary opportunity to own a 3.7-acre private estate lot on March Valley Road in prestigious Kanata North, where the serenity of country living meets the convenience of city-edge connectivity. Tucked away on a picturesque rural corridor, this exceptional property offers a rare canvas for your dream country estate, surrounded by tranquil natural landscapes yet just minutes from the best that Ottawa's west end has to offer. Nestled adjacent to a City-owned pond and a public forest, this property provides immediate access to walking trails and recreation, perfect for nature lovers, outdoor enthusiasts, and those who value quiet privacy. Enjoy peace, wildlife, and the stillness of a remarkable natural setting right outside your future doorstep. Despite its peaceful setting, this location is remarkably well connected. You're only moments from Canada's largest high-tech employment hub, the Kanata Research Park. Home to hundreds of global technology firms and tens of thousands of jobs, making it ideal for professionals who want both convenience and lifestyle. Shopping, dining and entertainment options abound just minutes away and golf aficionados will love living minutes from the renowned Marshes Golf Club, as well as other excellent courses like Loch March Golf and Country Club. This rare estate lot presents an ideal blend of privacy, natural beauty, and premier location, perched just inside the edge of Ottawa's urban boundary with seamless access to city life, outdoor recreation, and employment hubs. Whether you're building a custom home, creating a private retreat, or planning a legacy estate, this property is a truly unique piece of Kanata North. (id:48755)
Exp Realty
19 Mowat Street
Ottawa, Ontario
Great area location near CSIS, CSE, NRC, other office towers, Gloucester City centre shopping area, and LRT. All types of shopping just minutes away. This home is located on a quiet street with a large fenced lot that back directly onto Kinsman Park with gate access and with no rear neighbours. Three bedroom, 2 full bathroom all brick home, with a recreation room, and workshop in the basement along with a utility room and laundry area. The recreation room could be used as an additional bedroom. The bedroom off of the main floor entrance is being used as an office/den but could easily be converted back to a bedroom. "L" shaped dining and living room , wood burning FP, and large picture LR window. Hardwood floors on main level. Eat-in kitchen overlooks the fenced rear yard which includes a storage shed and screened in animal play area. Access to basement stairs and exit to rear yard and garage are off of the kitchen. There is a cold storage room under the front entrance steps. Oversized, detached garage [ 21'-8" x 18'-4" ] built in 2008 has a 10ft wide entrance door plus a man door. Lots of storage area plus room for a large truck, complete with a power garage door opener, hydro, and can easily be winterized. Replaced high efficiency furnace in December 2022 has recently been serviced. Owned HWT was replace in 2019. The roof, hydro panel, and central air conditioner have also been replaced. Windows are PVC. This home is perfect for first time home buyer or a young family. Close to transit and all shopping amenities, and schools. (id:48755)
Royal LePage Performance Realty
26 Leeming Drive
Ottawa, Ontario
Updated semi-detached bungalow on a quiet street in Crystal Beach, known for its parks, schools, and excellent access to transit, DND, shopping, and the highway. The main level features maple hardwood flooring, an updated kitchen (2021), three bedrooms, and two bathrooms including a primary with partial ensuite. The finished basement, renovated within the last five years, offers additional living space with an extra room and full bathroom. Major updates include roof (2022), furnace (2025), driveway (2025), sewer pipe replacement (2025), select windows (2016-2021), and updated doors. An excellent opportunity to own a well-maintained starter home in one of Crystal Beach's most sought-after neighborhoods. (id:48755)
Exp Realty
1160 Barnett Drive
Ottawa, Ontario
Welcome to peaceful country living only 30 minutes from the city! Set on a private 1.18-acre wooded lot on a quiet street in Cumberland, this charming 1983 bungalow offers space, flexibility, and incredible privacy with no rear neighbours and no neighbours along the west side yard.The main level features 3 bedrooms, convenient laundry, and a functional layout ready for your personal touches. Downstairs, the partially finished basement adds extra living space plus a 3-piece bathroom-ideal for a rec room, hobby area, or future finishing potential.A standout feature is the separate detached garage with an in-law suite complete with a full kitchen and bathroom-perfect for multi-generational living, guests, or a private home office/studio setup. Enjoy the serenity of a large treed property while staying close to everyday amenities-just 15 minutes to Orléans and amenities. A fantastic opportunity to create your dream rural retreat with income or family potential! (id:48755)
Royal LePage Integrity Realty
258 De L'Étang Street
Clarence-Rockland, Ontario
Welcome to 258 De L'Étang in Rockland! Built in 2020, this spacious and well-maintained attached freehold bungalow offers modern living with a move-in ready feel. The home is vacant, allowing for a quick closing if desired, while the sellers remain flexible. Enjoy added value with inclusions such as a hot tub, lawn mowers, GenerLink generator, and more. Ideally located close to amenities, schools, and with easy access to the highway, this property is perfect for those seeking comfort, convenience, and peace of mind. As per Form 244, 24 hours irrevocable on all offers. (id:48755)
RE/MAX Delta Realty
687 Capricorn Circle
Ottawa, Ontario
Located in the desirable Riverside South community, this Richcraft Cobalt model offers a thoughtfully designed layout with quality finishes and over $15,000 in builder upgrades. The open concept main floor features hardwood flooring and pot lights that brighten the entire living and dining area, creating a warm and inviting space for both everyday living and entertaining. A convenient two piece powder room completes this level. The fully upgraded chef's kitchen serves as the centrepiece of the home, complete with quartz countertops throughout the kitchen and all bathrooms, a waterfall island, stainless steel appliances, a gas stove, and a spacious pantry for added storage and prep space. Upstairs, the sun filled primary bedroom includes a walk in closet and a luxurious five piece ensuite including a soaker tub and double sinks. Two additional bedrooms provide comfortable living, with one offering direct access to a four piece Jack and Jill bathroom. A dedicated laundry room with built in shelving adds everyday convenience to the second floor. The finished basement expands the home with a generous recreation room that can be used as a home office, gym, media room, or play area, along with ample storage. Set within Riverside South, this property is surrounded by parks, walking and biking trails, excellent schools, and family friendly streets. Everyday amenities, shopping, and dining are close by, with quick access to Limebank Road, Strandherd Drive, and the LRT station. A wonderful option for families and professionals seeking a move in ready home in a vibrant and growing community. (id:48755)
Exp Realty
Lot 3 Giroux Street
The Nation, Ontario
Welcome to your future dream home, the Yorkton model by TMJ Construction! This beautifully designed new build bungalow offers the perfect blend of comfort, style, and functionality all on one level. Featuring an open-concept layout that seamlessly connects the kitchen, dining, and living areas, this home is perfect for modern living and entertaining. With 3 spacious bedrooms and 2 full bathrooms, there's room for the whole family. The primary suite includes a private ensuite and generous closet space for added convenience. A main floor laundry room adds everyday practicality and ease. The best part? You get to choose the interior and exterior finishes! From flooring and cabinetry to siding and stonework, this home is fully customizable to reflect your personal style and taste. Don't miss your chance to own a brand new, tailor-made bungalow that checks all the boxes. Pictures are from a previously built home and may include upgrades. Taxes not yet assessed. (id:48755)
Exp Realty
Lot 7 Giroux Street
The Nation, Ontario
Welcome to the Chambly II model by TMJ Construction, a beautifully designed 2-storey new build, offering the perfect blend of modern style, functional layout, and personalized luxury. Featuring an open-concept main floor, this home boasts a spacious living room, dining area, and chef-inspired kitchen ideal for entertaining or everyday family living. A convenient powder room completes the main level. Upstairs, discover a serene primary suite with a walk-in closet and private ensuite bathroom, creating the perfect retreat at the end of the day. Two additional well-proportioned bedrooms share a full bathroom, and the second-floor laundry area with washer and dryer adds unbeatable convenience. This is your chance to make it truly yours buyers will select both interior and exterior finishes, from flooring and cabinetry to siding and fixtures, allowing you to bring your unique style and vision to life. Dont miss this rare opportunity to own a fully customizable, move-in-ready home tailored to your taste and lifestyle. Pictures are from a previously built home and may include upgrades. Taxes not yet assessed. (id:48755)
Exp Realty
876 Ashenvale Way
Ottawa, Ontario
Welcome to this lovingly maintained end unit townhome with original owners! Spacious front entrance greets you with garage access and 2 piece bath. Hardwood in living and dining room. Pot lights and large windows fill this space with light. Eat in kitchen has stainless steel appliances and plenty of cabinetry. Upper level features primary bedroom with walk in closet and 4 piece ensuite including soaker tub! 2 large secondary bedrooms and 4 piece family bath. Lower level features rec room with gas fireplace, laundry and tons of storage. Fully fenced backyard with cedar fence and large two tiered deck perfect for summer BBQs. Interlock walkway in front and side yard. Front and backyard are meticulously maintained and include a sprinkler system! Private yard with no neighbour access.This home comes with a snow blower, lawn mower and many extras for an easy move! Make this house your home! (id:48755)
RE/MAX Affiliates Realty Ltd.
541 Salzburg Drive
Ottawa, Ontario
Welcome to 541 Salzburg Drive where pride of ownership is evident the moment you walk through the door. Incredible, rarely available Urbandale Pasadena Model, end unit, 1877 Square Feet, with a vaulted ceilings in the living room. Spacious open concept main floor features a gas burning fireplace for those cold winter nights, hardwood floors on the main level and patio doors which access the fully fence rear yard with a lovely deck for summertime entertaining. The second floor features a spacious master bedroom complete with a full ensuite bathroom, two additional bedrooms and another full bathroom complete the second level. The lower level has a huge family room with ample storage. Walk to all you need along the walking path to the plaza in the rear yard. Open House Sunday, December 14 2:00-4:00pm. Hope to see you there! (id:48755)
Royal LePage Team Realty
1173 Potter Drive
Brockville, Ontario
Open House Saturday December 13th from 2-4pm. Welcome to Stirling Meadows! Talos has now started construction in Brockville's newest community. This model the "Amelia" a Single Family Bungalow features a full Brick Front, exterior pot lights and an oversized garage with a 12' wide insulated door. Main floor has an open concept floorplan. 9' smooth ceilings throughout. Spacious Laurysen Kitchen with under cabinet lighting, crown molding, backsplash, pot lights and quartz countertops and a walk in pantry for an added convenience. 4 stainless Kitchen appliances included. Large Open dining/living area with a cozy electric fireplace. Patio door leads you off the living area to a rear covered porch. Large Primary bedroom with a spa like ensuite and a WIC with a built in organizer with custom shelving by Laurysen. Main floor laundry with Laurysen Built ins and an additional bedroom complete this home! Hardwood and tile throughout. Central air, gas line for BBQ, designer light fixtures, upgraded 36" wide interior doors and a Garage door opener included too! Immediate Occupancy available. Photos are virtually staged. Measurements are approximate. (id:48755)
Royal LePage Team Realty
828 Ashenvale Way
Ottawa, Ontario
Welcome to this BRIGHT and beautifully maintained 3-BEDROOM + DEN, 2.5-BATHROOM END-UNIT townhome, perfectly situated on a QUIET STREET in Avalon East with NO FRONT NEIGHBOURS and Boisdale Park right across the road. The main floor features an inviting layout with HARDWOOD FLOORING, including the stairs, and a modern kitchen with stainless steel appliances, quartz countertops, a stylish backsplash, and ample workspace, complemented by a breakfast nook with patio doors leading to the FULLY FENCED PRIVATE backyard WITH NO EASEMENTS, which also boasts a deck, professional interlock, lush grass, and a storage shed. The second floor continues with HARDWOOD FLOORING throughout and offers three generous bedrooms, including a large primary bedroom with a walk-in closet and ensuite bathroom, as well as a second bathroom and bright DEN perfect for a home office or playroom. The finished basement extends your living space with a beautiful family room, laundry area, and ample storage, along with a rough-in for an additional bathroom. With exceptional square footage for a 3-BEDROOM + DEN layout, this impressive end-unit offers remarkable value, abundant natural light, and privacy, all in a prime Avalon East Orléans location close to parks, excellent French and English schools, shopping, and transit. Don't forget to check out the 3D TOUR and FLOOR PLANS. Call your Realtor to book a showing today! (id:48755)
One Percent Realty Ltd.

