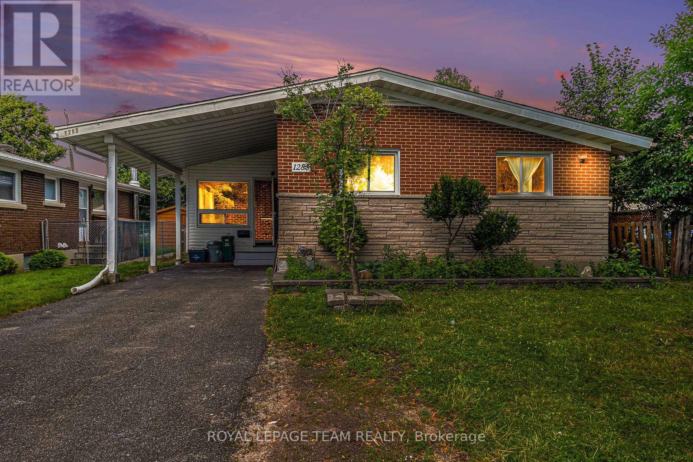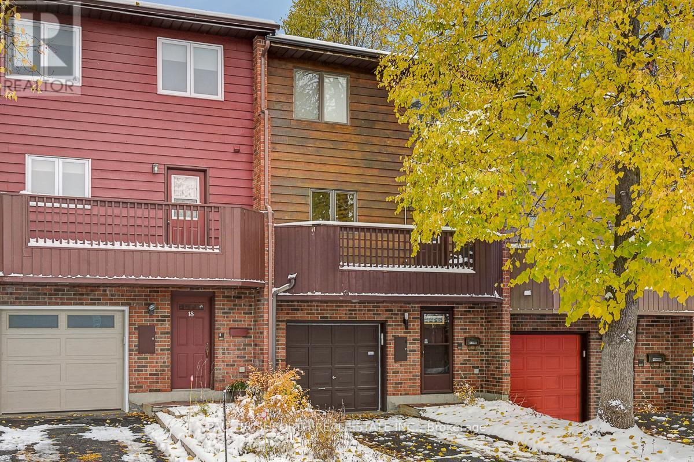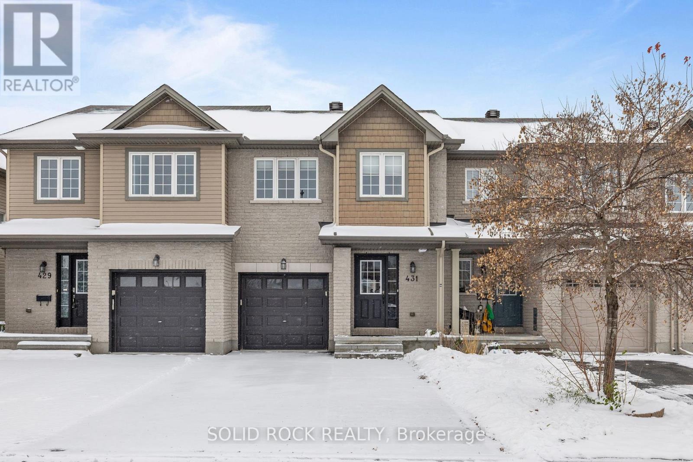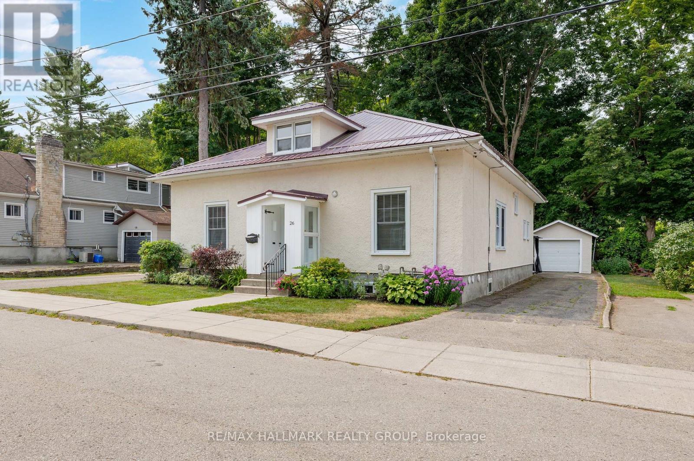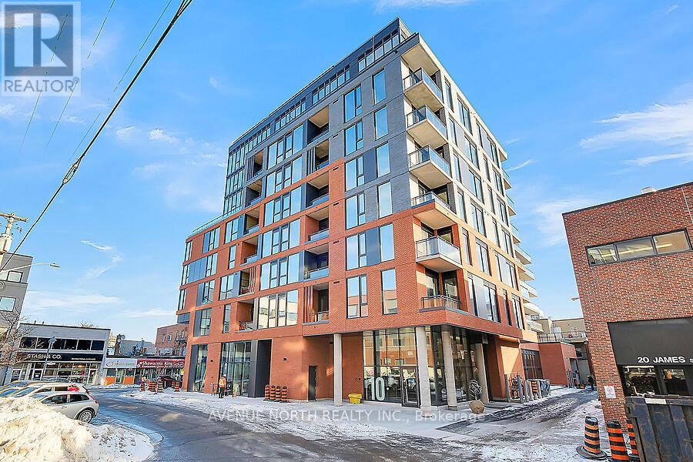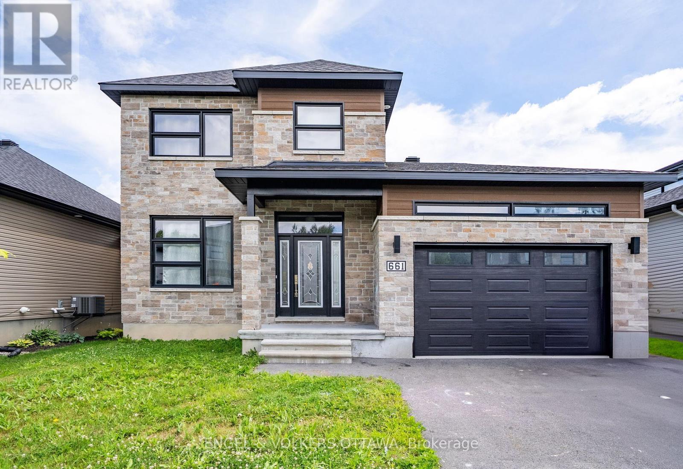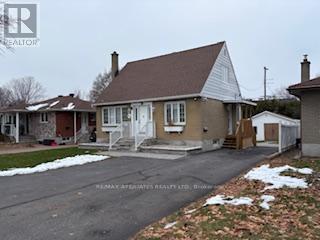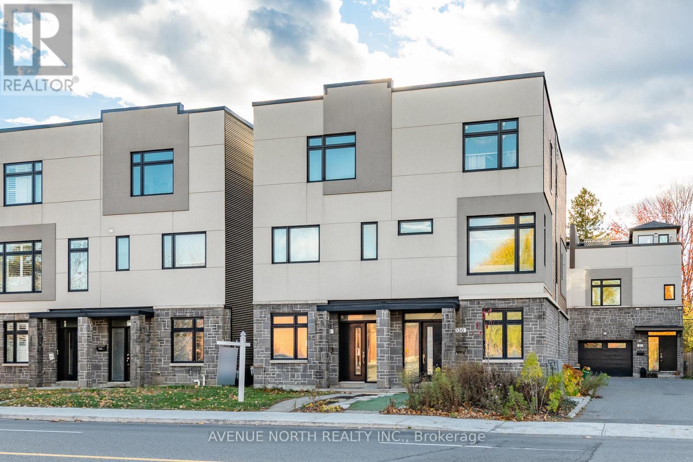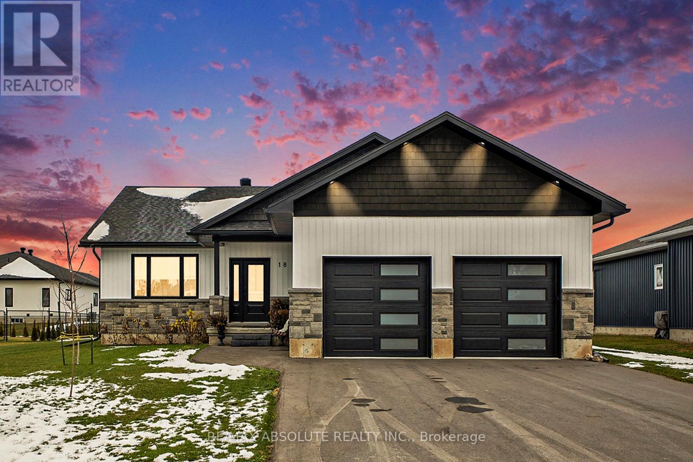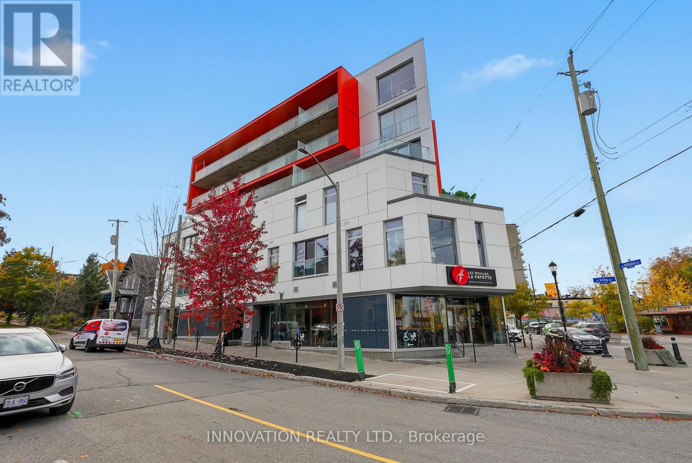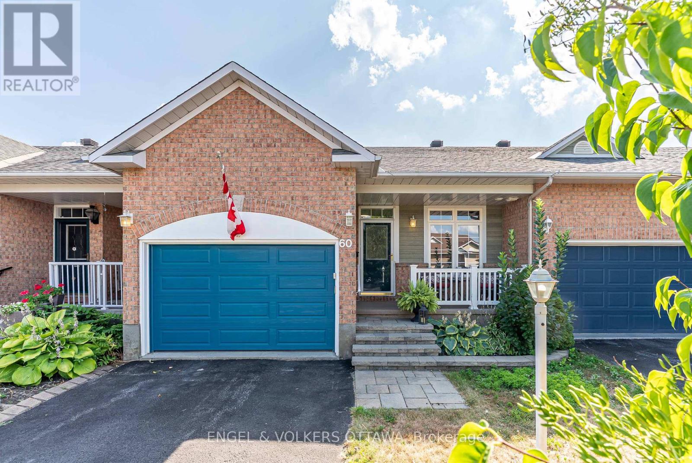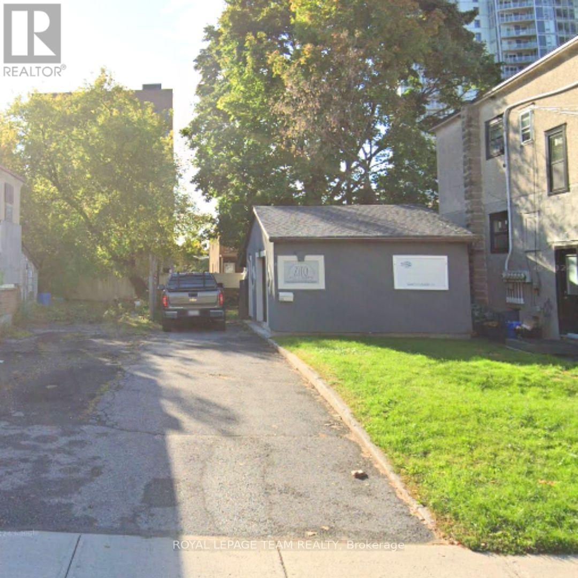1285 Fellows Road
Ottawa, Ontario
Prime Location! Ideal for Investors and Families alike! This expansive bungalow is situated on an impressive city lot spanning over 8200 sq. ft., offering exceptional development potential. This property is an excellent student rental property, and can generate impressive rental income. Adjacent to Terre Des Jeunes Catholic Elementary School, and with easy access to Algonquin College, transit, and shopping amenities, this property is perfectly positioned. Featuring five bedrooms, two full baths, main floor laundry, and a bright sunroom, it also includes a fully fenced yard for added privacy and security. Expand your investment portfolio with this excellent property. Schedule a showing today! (id:48755)
Royal LePage Team Realty
16 Oakley Avenue
Ottawa, Ontario
Welcome to this beautifully maintained 3-storey townhome offering 3 bedrooms and 3 bathrooms, nestled in the highly desirable community of Crystal Bay. Just steps from the Ottawa River and scenic bike trails, this home combines comfort, functionality, and an unbeatable location. The bright and spacious main level features a well appointed kitchen, separate dining room, and a cozy living area complete with a charming wood burning fireplace. Beautiful hardwood flooring runs throughout, adding warmth and elegance to the space. Enjoy outdoor living with both front and back decks perfect for relaxing or entertaining. Upstairs, you'll find three generously sized bedrooms and a full bathroom, providing plenty of room for family or guests. The lower level offers a versatile space ideal for a home gym, media room, or play area, with a direct walkout to your private backyard oasis. This is a rare opportunity to live in a peaceful, nature filled setting while remaining close to all city amenities. Do not miss your chance to call Crystal Bay home! Some photos have been virtually staged. 24 Hours Irrevocable on all offers as per form 244. (id:48755)
Paul Rushforth Real Estate Inc.
431 Haresfield Court W
Ottawa, Ontario
Welcome to 431 - a bright, move-in ready townhouse in the heart of Riverside South, one of Ottawa's most desirable and fast-growing communities. This well-kept home offers a functional layout with generous natural light, a spacious kitchen with centre island, stainless steel appliances, and plenty of storage. The open-concept living and dining area makes entertaining effortless. Upstairs, you'll find well-sized bedrooms and a comfortable primary suite. The fully finished basement extends your living space with a cozy gas fireplace-perfect for movie nights or a family retreat. Outside, enjoy a 3 parking space driveway, attached garage, and a low-maintenance backyard that's ideal for year-round living. Location highlights: Riverside South is known for its family-friendly environment, access to both English and French schools, nearby parks and shopping, and the LRT expansion that will significantly enhance citywide connectivity. (id:48755)
Solid Rock Realty
26 Mccready Street
Brockville, Ontario
Welcome to 26 McCready Street - a hidden gem in the heart of downtown Brockville, just moments from the beautiful St. Lawrence River. This remarkable home is full of surprises and offers incredible versatility - perfect for those seeking an income-generating property, space for extended family, or a multi-generational lifestyle. From the moment you step inside, you'll be captivated by its timeless charm. The spacious foyer sets the tone, leading into an inviting living room where rich hardwood floors, tall ceilings, and a stunning brick fireplace create a warm, welcoming atmosphere. The main floor features a generous primary bedroom with a private 2-piece ensuite, three additional bedrooms, and a full 4-piece bathroom. At the heart of the home, the bright kitchen and adjoining dining room provide the perfect backdrop for family gatherings - each with access to the outdoors for effortless entertaining. Upstairs, discover a beautifully set-up second unit, complete with its own full kitchen, dining area with built-in shelving, cozy family room, large bedroom with walk-in closet, 4-piece bath, and in-unit laundry - ideal for guests, in-laws, or tenants.The lower level adds even more value with a third suite, featuring a kitchen, living room, bedroom, bathroom, and private laundry - plus plenty of storage and laundry facilities for the main home and convenient walkout access to the backyard. Outside, the charm continues with a lovely private yard, two driveways, and a detached garage, offering ample parking and privacy for all occupants. Whether you're looking to invest, host extended family, or simply enjoy the character of a truly unique home, 26 McCready Street delivers the perfect blend of history, function, and opportunity - right in the heart of Brockville. (id:48755)
RE/MAX Hallmark Realty Group
717 - 10 James Street
Ottawa, Ontario
Welcome to James Haus ! The Modern Urban Chic Boutique condo living you've been waiting for is finally here ! Step into Ottawa's newest condo located in the heart of central downtown. Experience sophisticated & aesthetically appealing design by RAW Architecture, built by Urban Capital and The Taggart group featuring exposed concrete walls, large, 10 ft ceilings & full length windows from floor to ceiling . This D3 Unit is a 2 bed 1 bath positioned on the 7th floor with West facing views, 67 Sq ft Balcony equipped with a exterior electrical outlet . 1 heated underground parking space conveniently located at P1 level. This unit offers tasteful upgrades with modern finishes throughout including custom blinds, Luxury vinyl plank, ample storage and and abundance of natural light. Enjoy a stunning kitchen with upgraded cabinetry, poised backsplash, Full sized SS Stove & Microwave Hood fan, Built in Fridge & dishwasher. In suite laundry with full sized stackable washer & Dryer. Enjoy where you live !! with access to the Luxurious furnished heated salt water Roof top pool Lounge, Elegant Main Floor Lounge with party room adorned with high end furniture featuring a Full kitchen, Dinning & Exterior fully fenced Patio Space. Yoga Studio, Fully equipped gym compliment for the energetic downtown lifestyle. Pet wash station, Tool Library & Bike room. Condo fees include: Water/Sewer, Heat, maintenance, caretaker, building insurance . On site Concierge & Security. (id:48755)
Avenue North Realty Inc.
661 Conservation Street
Casselman, Ontario
Nestled in the heart of Casselman, this detached home offers a functional layout with bright interiors and a generous backyard. The main level features a spacious open-concept layout where the living and dining areas are unified by rich-toned hardwood flooring and large windows. A front-facing picture window and the sliding patio doors off the dining room fill the space with natural light. The kitchen is thoughtfully finished with warm wood cabinetry, stone countertops, a classic subway tile backsplash, and a central island with pendant lighting. Upstairs, the primary bedroom is complete with a walk-in closet and a 4-piece ensuite featuring a deep soaker tub, glass shower, and vanity with a stone countertop. Two additional bedrooms offer flexible living arrangements for children, guests, or a home office, each finished in soft carpeting and filled with natural light. The lower level presents a spacious, partially finished basement, offering ample opportunity to customize the space to suit your lifestyle - whether that be a home gym, recreation room, or workshop. Outside, a backyard with generous lawn space and sleek black railings leading from the home offers a private and versatile outdoor space. Set in a quiet residential pocket of Casselman, this home is moments from parks, schools, local shops, and Highway 417 for a quick commute to Ottawa. With a strong sense of community and all the essentials nearby, this home is an ideal place to put down roots and enjoy the best of small-town living. (id:48755)
Engel & Volkers Ottawa
323 Fullerton Avenue
Ottawa, Ontario
Cute as a button, this lovingly maintained home offers so much more than meets the eye. With a new furnace and A/C installed in November 2025, you'll stay warm in winter and cool all summer long. This charming 2-bedroom (formerly 3-bedroom) home in desirable Castle Heights sits on a 100' x 50' lot and features 1.5 stories of comfortable, updated living space-along with two excellent outbuildings. The impressive 18' x 18' shed, equipped with a cement pad, electricity, and lighting, offers endless possibilities and could potentially be converted into a garage with proper city approval. Inside, you'll find beautiful original strip hardwood floors and a bright, spacious eat-in kitchen complete with quartz countertops (2025), a new cooktop (2024) fridge (2024), and wonderful natural light overlooking the large backyard. The current dining room-formerly the main-floor primary bedroom-adds flexibility to the layout and features a convenient main-floor powder room. The upper level offers two generous bedrooms, both with hardwood floors, and a well-appointed 4-piece main bath. The mostly finished lower level includes a cozy rec room or teen retreat, a wet bar, and a 3-piece bathroom, plus a large unfinished area perfect for laundry, storage, or future expansion. Outdoors, the property has been extensively landscaped over the years. Enjoy a newer 12' x 12' deck (2023), a beautiful interlock patio, mature hedges for privacy, and two spacious sheds. The home's curb appeal shines with interlock front steps, lovely planters, and a front brick façade. The widened driveway provides excellent parking for family and guests. Close to St. Laurent shopping center, transit, places of worship schools and great access to the highway for commuting. Furnace and A/C 2025, cook top, fridge, dishwasher 2024, quartz counters 2025, new electric panel August 2025, deck 2023, patio door 2022, carpet on basement stairs 2025, Snow contract already paid for the season. (id:48755)
RE/MAX Affiliates Realty Ltd.
938 Woodroffe Avenue
Ottawa, Ontario
Modern 2015-built 3-bed, 4-bath semi in a prime location with quick highway access to downtown and many amenities. Freshly painted throughout, the main level features a tiled foyer, bedroom or home office, full bath, and access to the very oversized garage. Open-concept second level offers 9-ft ceilings, hardwood floors, pot lights, and large windows bringing in tons of natural light. Stylish kitchen with quartz counters, island, backsplash, stainless steel appliances, and access to a private balcony. Very spacious living and dining areas and a powder room complete the 2nd level. Upper level includes two bedrooms, each with an ensuite, plus convenient laundry. Basement offers plenty of storage. Walking distance to shops, schools, and transit. (id:48755)
Avenue North Realty Inc.
18 Morrison Drive
Whitewater Region, Ontario
Located in the Wren Subdivision in Cobden, this upgraded Heron model is one of the largest floor plans available. The home offers a bright, spacious open-concept layout featuring a generous living and dining area and a stunning chef's kitchen offers a large island with breakfast bar, extended pantry, and ample workspace. Thoughtful design details shine throughout. The main level includes 3 spacious bedrooms and 2 full baths. The primary suite features a walk-in closet and a 3-piece ensuite. Quality flooring provides durability and easy maintenance, complemented by quality custom remote-controlled blinds throughout. A separate main-floor laundry room adds convenience. With approximately 1,820 sq ft (as per builder floor plans) on the main level, there's plenty of room to live and entertain. Patio doors off the kitchen lead to a covered porch and deck overlooking the large landscaped yard. The lower level is ready for your finishing touches, offering oversized windows that provide excellent natural light-ideal for additional bedrooms, a family room, and still offering generous storage space. Additional features include central air, beautiful gardens, and a double garage with openers and enough room to comfortably exit both vehicles inside. Fresh neutral decor and move in condition. Tarion Warranty is still valid. This welcoming community offers a blend of retirees and young families. Enjoy the best of the Whitewater Region-close to beaches, whitewater rafting and kayaking, trails, and more. Only 1 hour west of Ottawa and minutes to Hwy 17 for an easy commute, with Pembroke, Petawawa, Renfrew, and Arnprior nearby. (id:48755)
RE/MAX Absolute Realty Inc.
410 - 1000 Wellington Street W
Ottawa, Ontario
Welcome to this bright and stylish 2-bedroom + den condo offering 1,079 sq. ft. of thoughtfully designed living space in one of Ottawa's most sustainable buildings. The Eddy is LEED-Platinum certified, blending modern comfort with environmentally conscious design in the heart of Hintonburg. This south-facing unit enjoys peaceful treetop and residential views, filling the open-concept layout with natural light. Inside, the exposed concrete accents create a sleek, contemporary feel. The den is ideal for a home office or guest area, while both bedrooms are spacious and have southern facing windows. Enjoy worry-free living with condo fees that include heating, cooling, and water. Parking is also included. Step outside to discover a vibrant neighbourhood - walk to cafés, restaurants, boutiques, and transit just moments from your door. (id:48755)
Innovation Realty Ltd.
60 Sable Run Drive
Ottawa, Ontario
Welcome to this sought after bungalow community where lifestyle meets low maintenance living. Built by Holitzner, this quality home showcases timeless craftsmanship and a thoughtful layout designed for everyday comfort.Start your morning with coffee on the charming front porch or unwind in the evening with a glass of wine. Inside, soaring ceilings, a spacious entryway, and abundant natural light create an inviting atmosphere. The open concept kitchen connects seamlessly to the dining and living areas, making it ideal for both casual living and entertaining. A cozy natural gas fireplace anchors the living room, while patio doors extend the space to a sunny back deck with a retractable awning that provides shade on warm summer days.Both the front and back yards are equipped with an inground sprinkler system, ensuring effortless upkeep and consistent curb appeal. The primary suite includes a walk in closet and a private ensuite with a walk in shower. A versatile second bedroom currently serves as a home office but can easily accommodate a queen sized bed. Convenient main floor laundry, a private driveway, and an oversized garage add to the comfort and ease of daily living.This community offers more than just a home, it offers a lifestyle. Parks, public transit, and shopping are all close by, making it easy to enjoy morning walks in nearby green spaces, quick access to transit, and all the essentials just minutes from your door. (id:48755)
Engel & Volkers Ottawa
66 Pamilla Street
Ottawa, Ontario
Attention small infill developers! Amazing location, close to Preston Street and Dows Lake gardens. Ready to go 30' x 109' lot with no home on the property. Ready to build, let your imagination create the perfect home or multifamily development for this property. Zoning is R4T. Buyer to verify development potential for this property. (id:48755)
Royal LePage Team Realty

