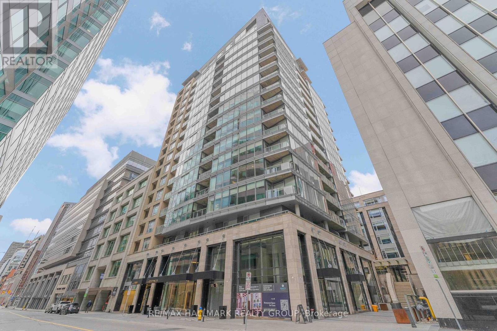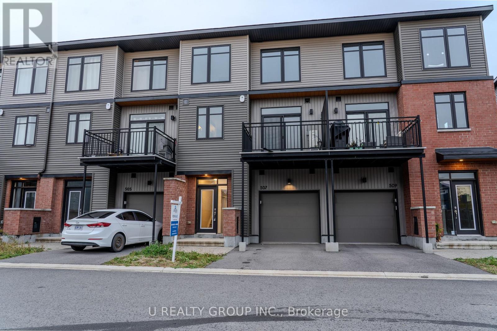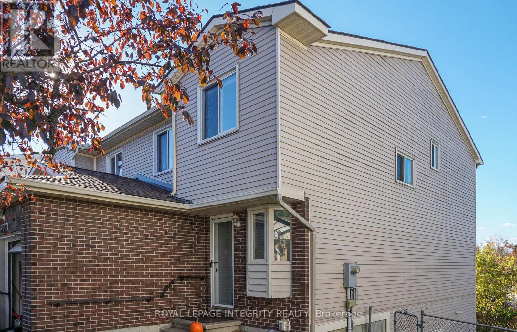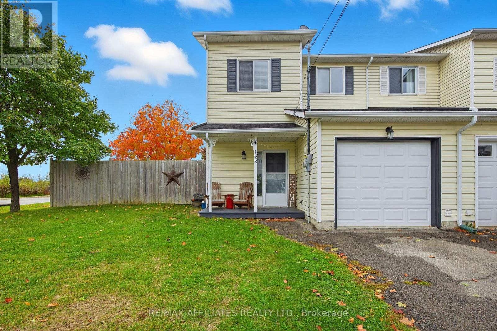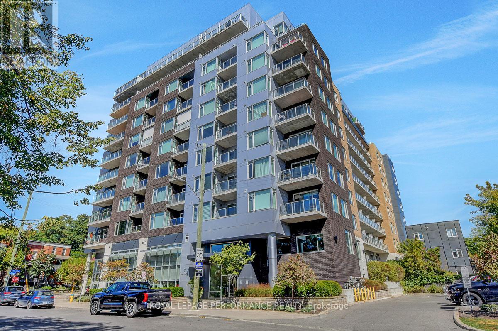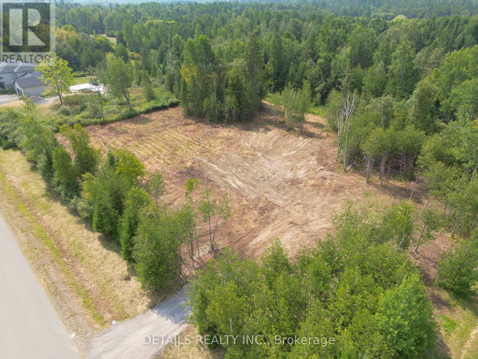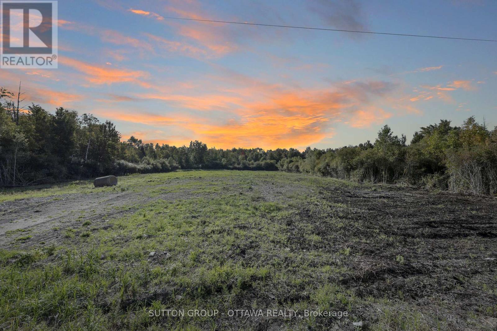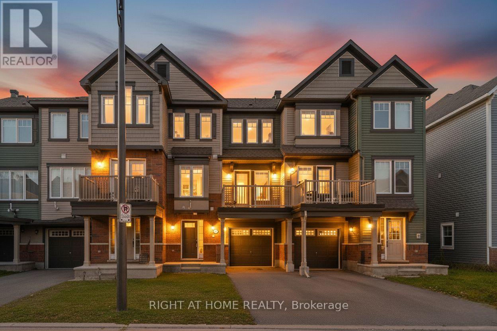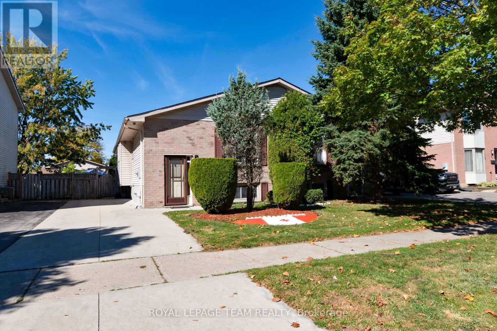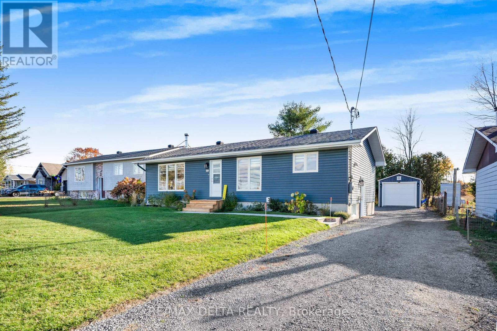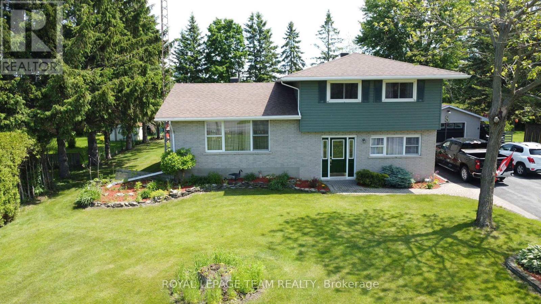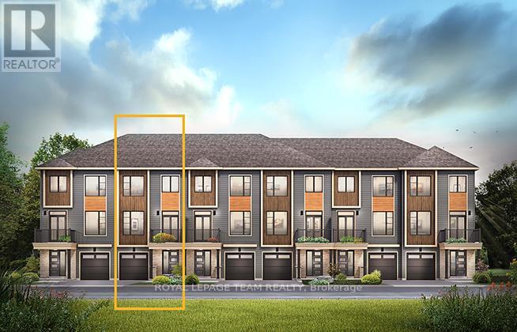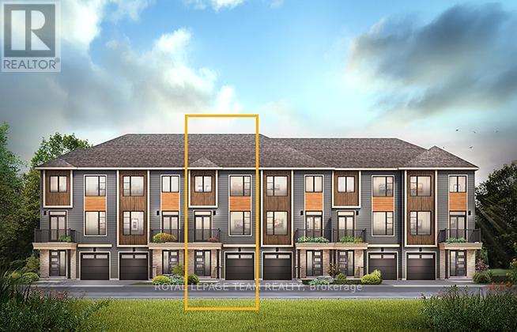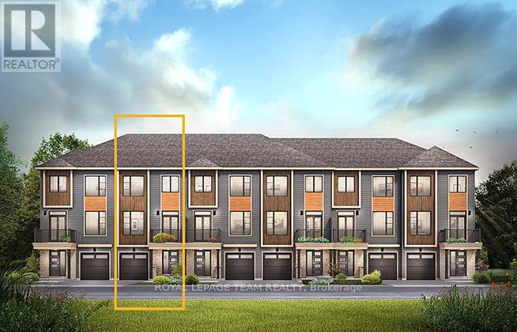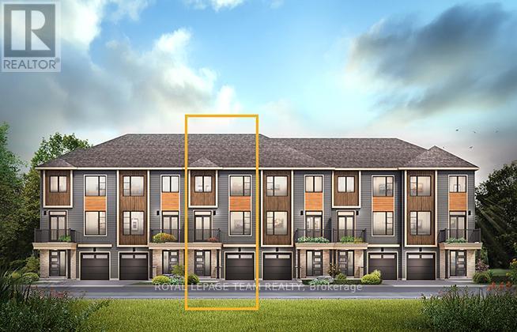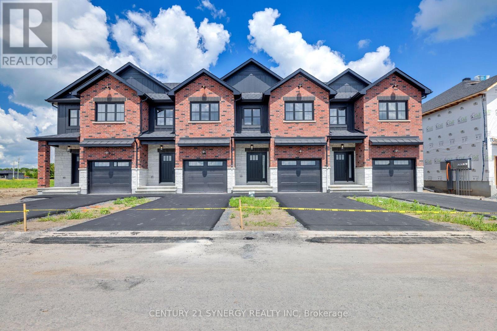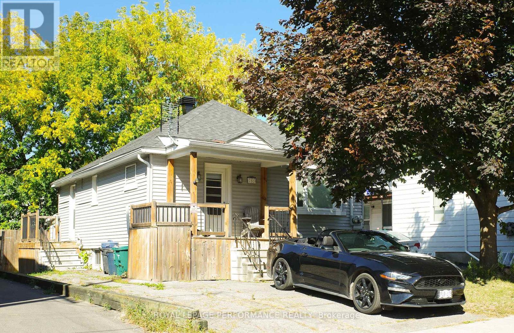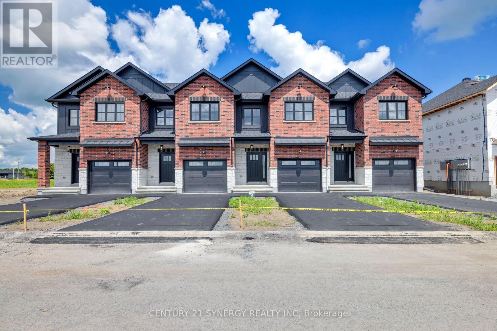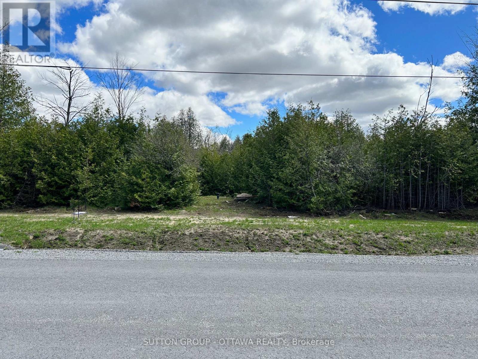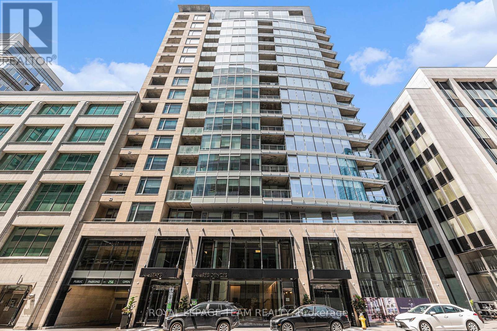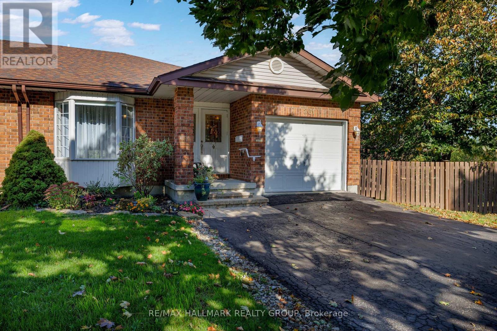1501 - 101 Queen Street
Ottawa, Ontario
Welcome to 101 Queen Street, where sophistication meets convenience in the heart of downtown Ottawa. This stunning 1 bedroom + den condo offers a spacious, open-concept layout with soaring 9-foot ceilings and floor-to-ceiling windows that flood the space with natural light. The open-concept layout offers a bright and modern living space thats perfect for both relaxing and entertaining. The gourmet kitchen boasts quartz countertops, a sleek breakfast bar, and premium finishes, while the spa-inspired bathroom exudes tranquility and style. This exceptional unit also includes in-suite laundry, central air conditioning, one underground parking space, and one storage locker for added convenience. Residents of 101 Queen enjoy access to world-class amenities including a state-of-the-art fitness centre, sauna, theatre, games room, business centre, party room, elegant sky lounge, and 24/7 concierge service. Ideally situated just steps from Parliament Hill, the LRT, ByWard Market, University of Ottawa, fine dining, shopping, and cultural attractions, this condo offers unparalleled access to the very best of downtown living. Some photos have been virtually staged. (id:48755)
RE/MAX Hallmark Realty Group
507 Lourmarin Pvt Private N
Ottawa, Ontario
Welcome to 507 Lourmarin Private - a brand new eQ Homes "Luna" model offering 2 bedrooms, 1.5 bathrooms and 1,244 sq.ft. of modern living in the heart of Avalon. This home comes with a massive builder incentive of $76,877 off the purchase price, making it an incredible value for a move-in ready new build. The main level features a bright open-concept living and dining space with a functional kitchen and breakfast bar, perfect for everyday living or entertaining. The upper floor offers two generously sized bedrooms, including a spacious primary with walk-in closet, a full bathroom, and the convenience of upper-level laundry. Enjoy added comfort with an attached garage with inside entry and a private balcony. Ideally located within steps of parks, schools, pathways and future transit, this home provides modern low-maintenance living in one of Orléans' fastest-growing communities. Move-in available within 30 days. (id:48755)
U Realty Group Inc.
1080 Des Ormes Place
Ottawa, Ontario
Welcome to this beautifully updated 3-bedroom + Den, 4-bathroom semi-detached home!! Perfectly located on a peaceful, family-friendly cul-de-sac and a premium lot. Bright and inviting, the main floor is filled with natural light and features a renovated kitchen, a spacious open-concept living and dining area, and an updated powder room ideal for both family living and entertaining. Upstairs, the large primary suite offers comfort and style with a renovated ensuite bath, while two generous secondary bedrooms and a modernized main bath provide plenty of space for everyone. The fully finished lower level adds incredible versatility, featuring a large recreation room, a dedicated office space, a full 3-piece bath, and a convenient walkout to the expansive backyard. Outside, you'll love the huge, fully fenced yard with two separate fenced areas perfect for children, pets, gardening, or simply relaxing in the gazebo while enjoying peaceful views of the park and nearby bike path. Situated in a highly sought-after neighbourhood, this home is within walking distance to public transit, the park and ride, schools, and local amenities. With its prime location, thoughtful updates, and exceptional lot, this home is an absolute must-see! Holding offers until Friday, November 7th, 2025. (id:48755)
Royal LePage Integrity Realty
128 Dunham Street
Carleton Place, Ontario
Nestled in the heart of Carleton Place, this charming semi-detached home is perfectly located within walking distance to schools, parks, downtown shops, and all the amenities the town has to offer. Situated on a desirable corner lot, the property boasts an oversized, fully fenced yard - a rare find and ideal for families, pets, or entertaining. Inside, you'll find a updated kitchen with an eat-in dining area and double sliding doors that open to your private backyard oasis. With three spacious bedrooms and a finished basement, this home is truly move-in ready. Come and discover why this could be the perfect place for your next chapter - fall in love with your new home in Carleton Place! (id:48755)
RE/MAX Affiliates Realty Ltd.
413 - 7 Marquette Avenue
Ottawa, Ontario
Welcome to The Kavanaugh a stylish Domicile-built condo [2015] in the heart of Beechwood Village! This spacious 1-bedroom suite (720 sq. ft.) offers the quality craftsmanship Domicile is known for, paired with a smart and functional floor plan. The open-concept kitchen features granite countertops, stainless steel appliances including the cooktop gas range and ample prep space, flowing seamlessly into the bright and open living/dining rooms. Step out to the large balcony [84 sq/ft] complete with a gas hook-up for summer BBQs. The bedroom boasts a sun-filled window and a generous three-door closet with built-in organizers. Adjacent to the primary bedroom is the 4-pce bathroom. Hardwood and tile flooring run throughout the unit, which also includes in-suite laundry, window shades, light fixture, underground parking and the adjacent storage locker. Residents of The Kavanaugh enjoy an impressive list of amenities that include: a rooftop terrace with breathtaking views of Parliament and the Gatineau Hills, a library room, party/meeting room, guest suite, fully equipped fitness centre, workshop, dog wash station, and visitor's parking. All this, just steps from Beechwood shops and restaurants, close to scenic river pathways, grocery, Global Affairs and the ByWard Market. Freshly painted, cleaned and vacant with quick closing flexibility. A fantastic unit in a sought-after building in a prime location awaits your next move! Some photos virtually staged. (id:48755)
Royal LePage Performance Realty
3531 Concession 1
Alfred And Plantagenet, Ontario
Discover the perfect canvas for your dream home with this exceptional 3.2-acre waterfront lot, with 244ft of waterfront, nestled along the Ottawa River. Located at 3531 Concession 1 in the charming township of Alfred and Plantagenet, this ready-to-build, turnkey property has had over $100K invested in land preparation and permitting, making it fully equipped for your custom home or cottage retreat with breathtaking views and direct water access. Embrace the beauty of nature with a host of recreational activities right in your backyard, including boating, kayaking, fishing, and wildlife watching. With approved permits already in place and hydro available along Concession Rd. 1, your vision can become reality without delay. Situated between Hawkesbury and Rockland, this property offers the ideal balance of privacy and accessibility. Located on a paved municipal road with year-round access and less than an hour from Ottawa, it's the perfect blend of nature, seclusion, and convenience. || Découvrez la toile parfaite pour construire la maison de vos rêves grâce à ce terrain exceptionnel de 3,2 acres en bord de l'eau, prêt à bâtir, niché le long de la paisible rivière des Outaouais. Situé au 3531 Concession 1, dans le charmant canton d'Alfred et Plantagenet, ce terrain clé en main avec 100 000$ investis en préparation et en obtention des permis est prêt à accueillir votre maison de rêve ou votre chalet, avec un accès direct à l'eau. Profitez de la nature avec une variété d'activités récréatives telles que la navigation, le kayak, la pêche et l'observation de la faune, directement depuis votre cour arrière. Avec des permis de construction déjà approuvés et l'électricité disponible le long du chemin de Concession 1, cette propriété est prête à donner vie à votre projet sur mesure! Idéalement située entre Hawkesbury et Rockland, sur une route municipale asphaltée et à moins d'une heure d'Ottawa, cette propriété offre un parfait équilibre entre nature, intimité et commodité. (id:48755)
Engel & Volkers Ottawa
127 Gentry Road
Ottawa, Ontario
Unlimited potential doesn't quite capture the essence of this expansive 2-acre parcel in Meadowview Estates, just minutes away from Tanger Outlets, Kanata Lakes, Costco, and more. Opt for your preferred builder and craft the home you've always envisioned. There's ample space both indoors and outdoors, offering limitless possibilities. Seize this uncommon opportunity that promises returns beyond mere financial gains. With amenities like natural gas, fiber optic data services, buried hydro, well-maintained streets, a commuter road, and convenient access to Highway 417, there's no need for compromises. Culvert installed, lot deforested, survey and soil report available! In addition to detached dwelling, the RR5 zoning allows a number of uses including: additional dwelling unit, bed & breakfast, group home, home-based business, home-based day care, retirement home, urban agriculture. Your blank canvas is ready - schedule your appointment today! (id:48755)
Details Realty Inc.
6216 Springhill Road
Ottawa, Ontario
Welcome to 6216 Springhill Rd, a beautiful 10-acre country lot offering peace, privacy, and virtually no immediate neighbours, yet only 6 minutes to the shops, services, and grocery store in Osgoode. This versatile property combines rural charm with convenience, making it an ideal place to build your dream lifestyle.The RU frontage provides flexibility to build a detached home, establish a hobby farm with gardens or animals, or add a garage or workshop thats perfect for tradespeople, car enthusiasts, or anyone running a small business from home. With 200-amp hydro service already on site, you'll have a head start when it comes to planning and construction.For outdoor lovers, a snowmobile trail runs right beside the property, you can ride directly from home without ever needing to load onto a trailer. The rear of the lot offers wooded privacy and a natural setting, adding character, trails, and space to enjoy the outdoors year-round.This is a rare opportunity to own a 10-acre parcel that delivers privacy, usable land, and recreational opportunities, while being within easy reach of schools, community amenities, and everything you need in Osgoode. Properties like this don't come along often. (id:48755)
Sutton Group - Ottawa Realty
411 Gerardia Lane
Ottawa, Ontario
Meticulously maintained and move-in ready, this modern 2-bedroom, 2-bathroom townhome is perfectly situated in Avalon West, one of Orleans most desirable neighbourhoods. Offering a seamless blend of style, comfort, and functionality, its an ideal choice for first-time buyers, downsizers, or Investors. The entry level welcomes you with a spacious foyer, convenient inside access to the garage, a laundry area, and plenty of storage. Upstairs, the bright and open second level featuring a modern kitchen with SS appliances, granite countertops, a breakfast bar, and direct access to a private balcony perfect for morning coffee or evening relaxation. The adjoining living and dining areas provide a versatile space for both everyday living and entertaining. On the top floor, you'll find two generous bedrooms, including a primary suite with a walk-in closet, alongside a full family bathroom offering both comfort and practicality. Located just steps from parks, schools and shopping. This townhome combines modern living with everyday convenience. Clean, stylish, and move-in ready this home is a must-see! (id:48755)
Right At Home Realty
77 Bonaventure Drive
London East (East I), Ontario
Charming raised bungalow in a prime location! Offering 3 bedrooms and 2 full baths, this home is designed for both comfort and function. The main floor welcomes you with a bright living/dining room and a well-sized kitchen with island and French door entry. Downstairs youll find a spacious rec room, additional bedroom, and full bath, with a separate entry that provides great in-law suite potential. Enjoy parking for 3 vehicles on the cement driveway (2018), and benefit from an owned hot water tank. Nestled near the 401, airport, shopping, great rated schools, public library, and recreation facilities like swimming and rock climbing! Recent updates include roof & furnace (2018), new appliances & thermostat (2025), plus fresh paint. A wonderful opportunity not to be missed! (id:48755)
Royal LePage Team Realty
3676 Principale Street
Alfred And Plantagenet, Ontario
Stunning renovated bungalow with Ottawa River view! Welcome to your dream home-where comfort meets style. This home offers open-concept living, bright spaces, and river views. Updates done in 2020 include windows, doors, siding, laminated flooring, duct work, natural gas hook-up, furnace, central air conditioning, hot water tank, and sump pump. Also features a newer roof, new insulated 12' x 26' garage/workshop, natural gas fireplace in basement recreation room, plenty of kitchen cupboards, and main floor laundry/bath combo. Includes fridge, stove, dishwasher, and microwave/hood fan. Beautiful landscaping, municipal services, vinyl garden shed, and water-powered backup sump pump. Clean, smoke-free, and pet-free home! Move-in ready! 24-hour irrevocable on all offers. Must be seen! (id:48755)
RE/MAX Delta Realty
4951 (Hwy 31) Bank Street N
South Dundas, Ontario
Sitting back from the road is #4951, a very well kept 3 BR, 2 bath side split, only minutes to the town of Morrisburg and the St. Lawrence River and Hwy 401. This home is perfect for backyard BBQ's and family time. From the main entry you go up a few stairs to the bright and spacious living room with lots of natural light and a gas fireplace. It opens to the combination dining room & kitchen with plenty of cabinets and working space. There is a patio door leading to the hot tub (30A breaker), backyard deck & BBQ. with direct nat gas hook up Off the main entry is a large family room, perfect for watching the game. Walking through the front foyer to the back of the house is another entry to the back yard, a great 3 pc bath, and laundry behind closet doors. The basement offers a games room, exercise room and a mechanical room. There is a low area that gives an abundance of storage space. At the end of the driveway is a 16 ft X 40 ft insulated, heated and wired garage, waiting for your next project. The deck is great for summer entertaining and looks out towards the firepit in the private backyard. A 12 ft x 16 ft storage shed sits at the back corner for all your gardening extra's. House shingles were replaced on 2020 (30 yr shingles), garage shingles were replaced in 2013 (40 year shingles), furnace & AC 2020, 60 gal HWT 2018 , 200 amp breaker panel 2021, well pump 2012, and a hydro meter wired with Generlink for a generator (generator excluded). Nat gas $140/month equal billing, electric $230/month equal billing. Allow 24 hours for irrevocable times on offers. CLICK THE LINK BELOW FOR A VIDEO TOUR. (id:48755)
Royal LePage Team Realty
779 Tadpole Crescent
Ottawa, Ontario
The Burnaby was designed so you can have it all. The First Floor features a spacious Laundry Room and an inviting Foyer. The Second Level includes a kitchen overlooking the Living/Dining area, and also a Den, perfect for working from home, or a quiet study area. The Third Level features 2 bedrooms, with the Primary Bedroom featuring a walk-in closet. The Burnaby is the perfect place to work and play. All Avenue Townhomes feature a single car garage, 9' Ceilings on the Second Floor, and an exterior balcony on the Second Floor to provide you with a beautiful view of your new community. Make the Burnaby your new home in Riversbend at Harmony, Barrhaven. July 9th 2026 occupancy! (id:48755)
Royal LePage Team Realty
766 Tadpole Crescent
Ottawa, Ontario
The perfect home for entertaining, the Cambridge has a spacious open concept Second Floor that is ideal for hosting friends and family in either the Dining area or in the Living space that is overflowing with an abundance of natural light. On the Third Floor, you have 2 bedrooms and full bathroom. All Avenue Townhomes feature a single car garage, 9' Ceilings on the Second Floor, and an exterior balcony on the Second Floor to provide you with a beautiful view of your new community. Make the Cambridge your new home in Riversbend at Harmony, Barrhaven. August 11th 2026 occupancy! (id:48755)
Royal LePage Team Realty
759 Tadpole Crescent
Ottawa, Ontario
The Burnaby was designed so you can have it all. The First Floor features a spacious Laundry Room and an inviting Foyer. The Second Level includes a kitchen overlooking the Living/Dining area, but also a Den, perfect for working from home, or a quiet study area. The Third Level features 2 bedrooms, with the Primary Bedroom featuring a walk-in closet. The Burnaby is the perfect place to work and play. All Avenue Townhomes feature a single car garage, 9' Ceilings on the Second Floor, and an exterior balcony on the Second Floor to provide you with a beautiful view of your new community. Make the Burnaby your new home in Riversbend at Harmony, Barrhaven. June 4th 2026 occupancy! (id:48755)
Royal LePage Team Realty
378 Bankside Way
Ottawa, Ontario
The Burnaby was designed so you can have it all. The First Floor features a spacious Laundry Room and an inviting Foyer. The Second Level includes a kitchen overlooking the Living/Dining area, but also a Den, perfect for working from home, or a quiet study area. The Third Level features 2 bedrooms, with the Primary Bedroom featuring a walk-in closet. The Burnaby is the perfect place to work and play. All Avenue Townhomes feature a single car garage, 9' Ceilings on the Second Floor, and an exterior balcony on the Second Floor to provide you with a beautiful view of your new community. Make the Burnaby your new home in Riversbend at Harmony, Barrhaven. April 15th 2026 occupancy! (id:48755)
Royal LePage Team Realty
770 Tadpole Crescent
Ottawa, Ontario
The perfect home for entertaining, the Cambridge has a spacious open concept Second Floor that is ideal for hosting friends and family in either the Dining area or in the Living space that is overflowing with an abundance of natural light. On the Third Floor, you have 2 bedrooms and full bathroom. All Avenue Townhomes feature a single car garage, 9' Ceilings on the Second Floor, and an exterior balcony on the Second Floor to provide you with a beautiful view of your new community. Make the Cambridge your new home in Riversbend at Harmony, Barrhaven. August 12th 2026 occupancy! (id:48755)
Royal LePage Team Realty
21 Helen Street
North Stormont, Ontario
OPEN HOUSE HOSTED AT ~ 88 HELEN ~ SAT. NOV 1 @ 2-4pm. *Photos are of Similar Model* BRAND NEW CONSTRUCTION, FARMHOUSE MEETS MODERN! Beautiful townhome to be built by trusted local builder in the NEW Subdivision of COUNTRYSIDE ACRES! This 2 Storey townhomes with approx 1550 sq/ft of living space with 3 bedrooms and 3 baths. The home boasts a modern, open concept layout with a spacious kitchen offering centre island, tons of storage space, pot lights and a convenient and sizeable pantry. Upstairs you'll find a generously sized primary bedroom, a large walk in closet and a 4pc ensuite with oversized shower and lots of storage. Both additional bedrooms are of great size with ample closet space. Full bathroom and conveniently located 2nd floor laundry room round out the upper floor. The home will offer a garage with inside entry. Basement will be full and unfinished, awaiting your personal touch. Flooring: Vinyl, Carpet Wall To Wall. Appliances/AC NOT included. (id:48755)
Century 21 Synergy Realty Inc
261 Montfort Street
Ottawa, Ontario
One Bedroom Duplex with one bedroom apartment in the basement. Basement apartment has a private entrance at the rear and separate hydro meter. Main level features spacious living room with light giving bay window, large kitchen, laundry, and roomy Primary Bedroom with patio doors leading to a private rear deck and hot tub area. Hardwood floors in living room and bedroom. Updates include new heat pump and furnace (2023), architectural shingled roof(2018) , increased insulation in attic and vinyl siding, professionally installed HD off air TV antennae, and two person infrared Sauna. 5 appliances included. Ideal for investor or live in owner(s) who want an income producing tenant. Amenities include bike shed and recycle storage built into the front porch. Centrally located, close to OC Transpo bus stop, minutes to downtown. Parking for two. (id:48755)
Royal LePage Performance Realty
23 Helen Street
North Stormont, Ontario
*Photos of Similar Model* BRAND NEW CONSTRUCTION, FARMHOUSE MEETS MODERN! Beautiful townhome to be built by trusted local builder in the NEW Subdivision of COUNTRYSIDE ACRES! This 2 Storey townhomes with approx 1550 sq/ft of living space with 3 bedrooms and 3 baths. The home boasts a modern, open concept layout with a spacious kitchen offering centre island, tons of storage space, pot lights and a convenient and sizeable pantry. Upstairs you'll find a generously sized primary bedroom, a large walk in closet and a 4pc ensuite with oversized shower and lots of storage. Both additional bedrooms are of great size with ample closet space. Full bathroom and conveniently located 2nd floor laundry room round out the upper floor. The home will offer a garage with inside entry. Basement will be full and unfinished, awaiting your personal touch. Flooring: Vinyl, Carpet Wall To Wall. Appliances/AC NOT included. (id:48755)
Century 21 Synergy Realty Inc
6256 Nick Adams Road
Ottawa, Ontario
Build the Home You've Always Dreamed Of , in Prestigious Nick Adams Estates. Set your vision in motion on this premium 2.23-acre lot, nestled in one of the last city-approved estate communities in the area. Located just minutes from Manotick and Greely, this exclusive enclave offers the rare blend of privacy, prestige, and proximity.This ready-to-build property has it all: Drilled and tested well, Septic approved , Grading and Accessible services. Design a custom home of 2,000 sq.ft. or more. Crafted to your taste and lifestyle, surrounded by nature and upscale living.Opportunities like this are disappearing. Secure your slice of luxury before its gone. Your dream home starts here! Sellers are motivated. (id:48755)
Sutton Group - Ottawa Realty
18 - 704 Kizis Private
Ottawa, Ontario
A wonderful location for this Mattamy built 2 bedroom, 2 bathroom condo in Wateridge Village near Rockcliffe. This terrific home features open concept living, dining and kitchen space. The bright kitchen has quartz countertops, stainless steel appliances and large windows. There is a spacious principal bedroom, good sized closet and cheater to the full bath. What is not to be missed is the stunning and rare rooftop terrace ! A great space to enjoy evenings and entertaining. Great location close to downtown, transit and every amenity you could desire. Don't wait - come check it out ! (id:48755)
Royal LePage Performance Realty
1509 - 101 Queen Street
Ottawa, Ontario
Exquisite 15th flr apartment with a Top Of The World View. Premium level just below the Penthouse suites. Great INVESTMENT OPPORTUNITY for a RENTAL apartment. PLEASE NOTE: 1 underground parking space CAN BE PURCHASED in addition. If sipping a drink on your balcony with a sky-scape view of Ottawa downtown resonates then this prestigious address in the heart of our capital is for you. Luxury amenities on site. This apt.has 9ft ceilings with wall to wall windows. Fitted w high end appliances, quality fixtures and in-unit laundry. Carpet free! The design process has afforded this unit ample storage throughout, with a ceiling to floor, wall-wall built in closet in the bedroom & ample kitchen cabinetry for all those small appliances. An oversized quartz island, a bar fridge to chill your wine and that balcony to enjoy it on! With access to The Sky Lounge with a view of Parliament and The Peace Tower, (July 1st from this space!) to a gym, games rm, theatre and much more. 24 hr Concierge service to arrange add-ons like dry-cleaning, tailoring & valet park. LRT is 200 mtrs. 20 min drive to the Gatineau Hills. Live in the heart of d/town and enjoy the walking accessibility to theatres, restaurants, shops etc. Running & bike paths close by. A covered secure parking spot can be purchased separately with this unit. (id:48755)
Royal LePage Team Realty
231 Beley Street
Brockville, Ontario
Welcome to 231 Beley Street, a beautifully maintained end-unit townhome located in one of Brockvilles most desirable areas. Perfectly placed on a spacious corner lot, this home offers privacy, a fully fenced backyard, and no rear neighbours - an ideal setting for both family living and entertaining. Step inside and you'll be greeted by an abundance of natural light flowing across the hardwood floors, creating a warm and inviting atmosphere. The thoughtful floor plan leads you down the hall to the open-concept living and dining area, where a cozy natural gas fireplace sets the stage for family gatherings or quiet evenings in. From here, patio doors open to your elevated deck, perfect for enjoying morning coffee, hosting summer barbecues, or simply taking in the surroundings. The kitchen is designed for both function and style, showcasing crisp white cabinetry, ample counter space, and room for casual dining. Whether preparing weekday meals or hosting holiday feasts, this space is ready for every occasion. On the main level, you'll find two generously sized bedrooms, each with its own walk-in closet. A well-appointed 4-piece bathroom, convenient 2-piece powder room, and main floor laundry make day-to-day living effortless. The fully finished lower level offers even more space to grow into. A bright and spacious family room with patio doors walks out to the yard, while a third bedroom, storage galore, and a rough-in for a future bathroom provide flexibility for guests, hobbies, or a growing family. Outside, the property truly shines. With its corner lot location, large fenced-in yard, and unmatched privacy, it's the perfect backdrop for kids, pets, gardening, or simply enjoying the outdoors without compromise. This home balances comfort, convenience, and space in a sought-after neighbourhood, making it a rare opportunity. Welcome to your future at 231 Beley Street - where lifestyle and location come together. (id:48755)
RE/MAX Hallmark Realty Group

