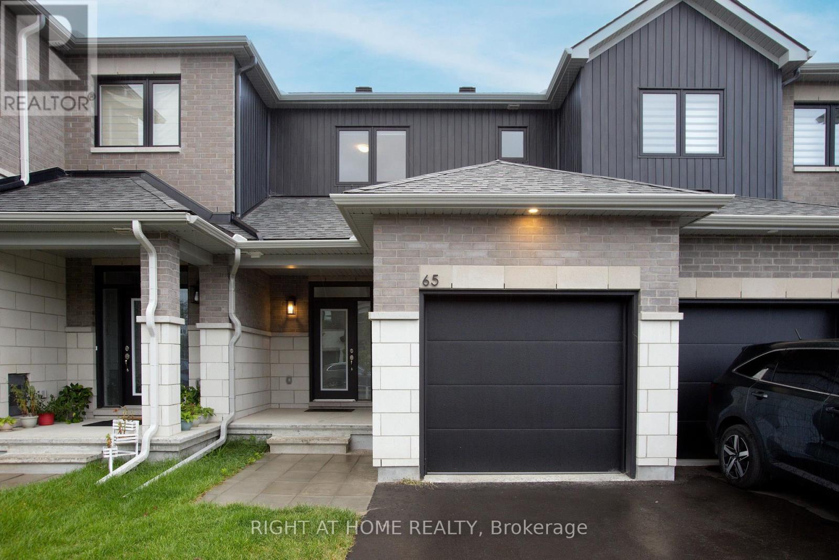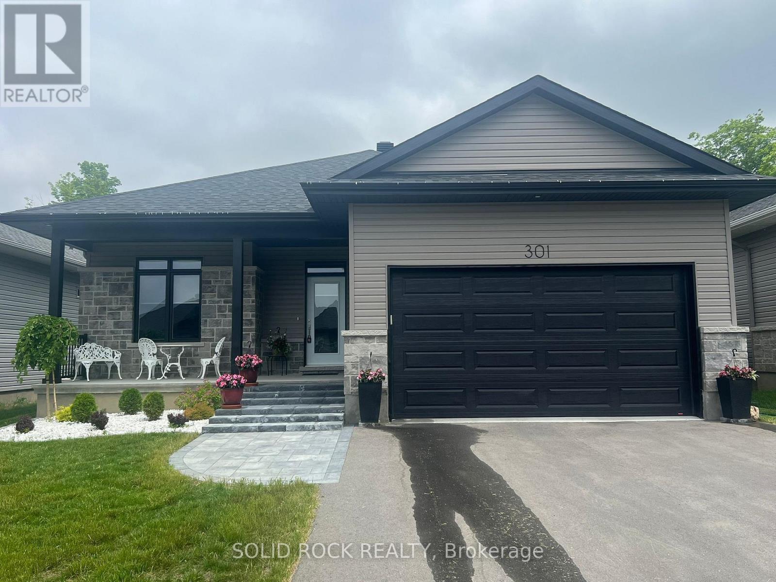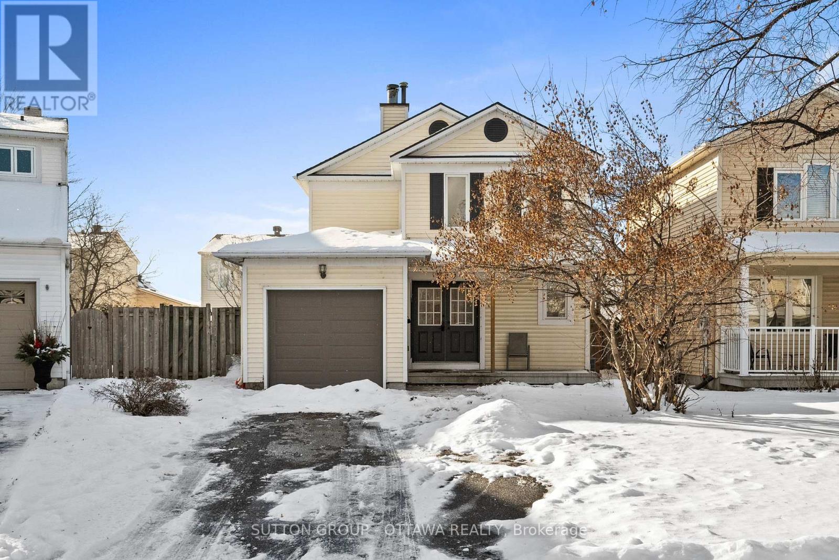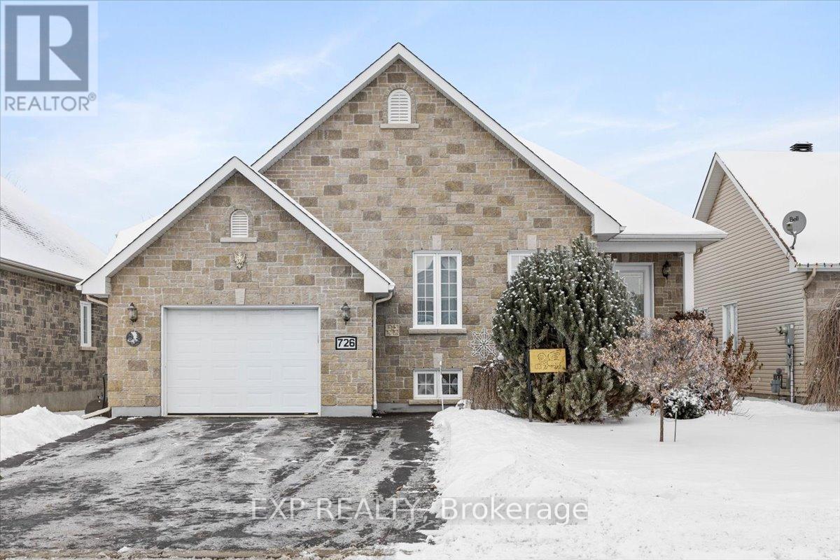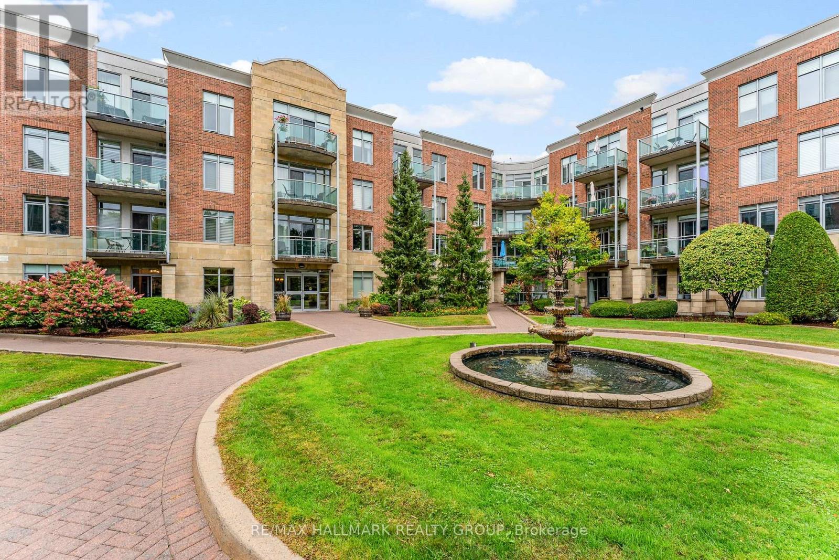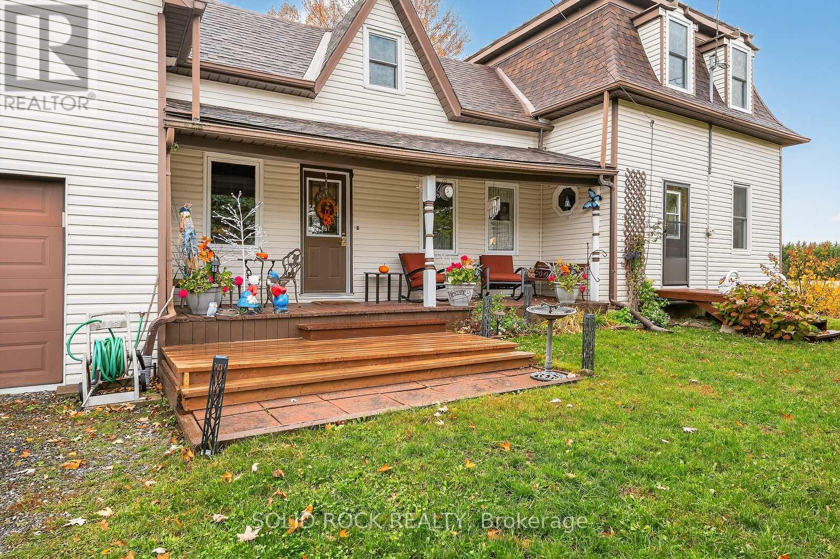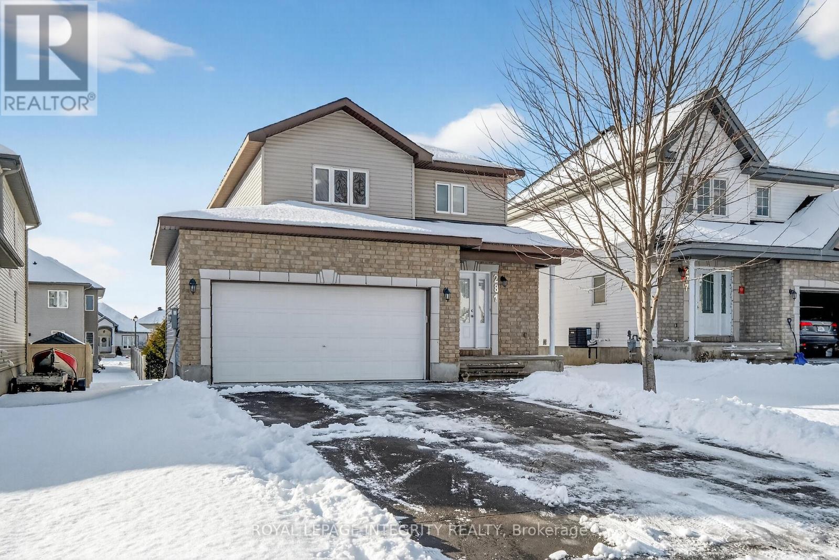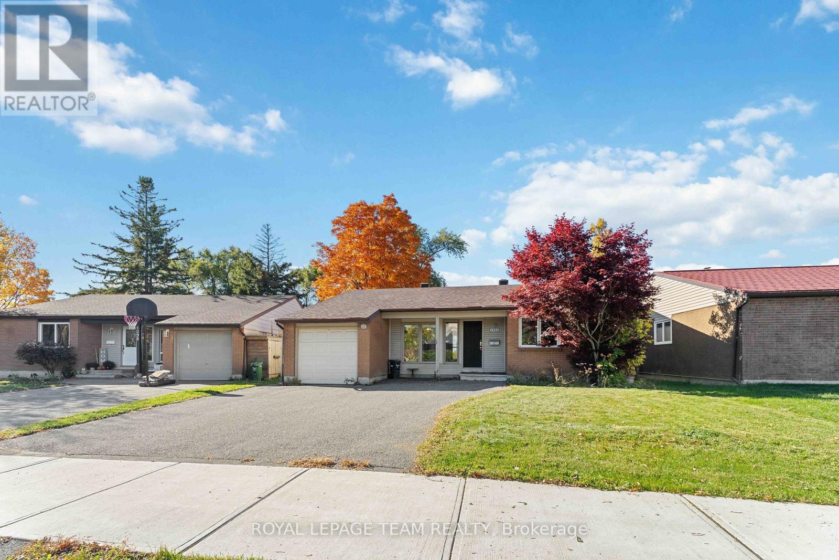65 Esban Drive
Ottawa, Ontario
This charming 4 BEDROOM, 4 BATHROOM townhome by eQ Homes is thoughtfully designed for modern living with extensive upgrades. The main level features a bright, open-concept layout with upgraded flooring that flows seamlessly from the kitchen to the dining area and living room. The kitchen is a true highlight, boasting quartz countertops, brushed gold hardware, a matching faucet, a double-bowl undermount sink, and high-end stainless steel appliances. A convenient breakfast bar completes the space, perfect for casual dining or entertaining. Upstairs, you'll find warm upgraded flooring throughout. The spacious primary bedroom features a walk-in closet and ensuite. Two additional well-sized bedrooms and a full bathroom provide ample space for family or guests. The finished basement adds even more living space with a versatile recreation room, an additional bedroom, a full bathroom, and laundry area. Located in Pathways South, this home offers unbeatable convenience with easy access to transit, grocery stores, restaurants, pharmacies, and more. (id:48755)
Right At Home Realty
301 Wood Avenue
Smiths Falls, Ontario
Beautifully upgraded, newly built 2-bedroom, 2-bath bungalow with double-car garage located in Smiths Falls. Open-concept floorplan with oversized windows offering excellent natural light. Professionally landscaped front and back with brand-new interlock stone and a fully fenced yard. Main floor features a large primary bedroom with walk-in closet and a 3-piece ensuite (glass walk-in shower + dual sinks), second bedroom or office, full 4-piece bathroom, dedicated laundry room, and a bright living/dining area. Chef-style kitchen includes granite countertops, high-end stainless steel appliances, centre island, and a walk-in pantry. Lower level offers a large unfinished space with rough-in for future bathroom and mechanical systems, including on-demand hot water, HRV, and air exchanger. Ideal for retirees or downsizers looking for modern comfort in a quiet community. Move-in ready. (id:48755)
Solid Rock Realty
286 Mceachern Crescent
Ottawa, Ontario
Welcome to 286 McEachern - a beautifully renovated single-family home offering modern style, comfort, and peace of mind from top to bottom. Featuring 3 bedrooms, 1.5 baths, and an attached single-car garage, this home has been fully updated with high-quality improvements inside and out. Step inside to a bright, refreshed interior showcasing fully renovated bathrooms, a modern kitchen with quartz countertops, new flooring, fresh paint, all-new fixtures, and a finished basement perfect for extra living space. Major mechanical and exterior updates provide worry-free living, including new HVAC, A/C, and roof with new shingles. Outside, enjoy the newly updated front walkway, decks, and landscaping, ideal for entertaining or relaxing. Located in the heart of Orléans, close to Place d'Orléans, Petrie Island, parks, recreation centres, and top-rated schools, this home offers a vibrant, family-friendly lifestyle with shopping, dining, and outdoor activities just minutes away. Move-in ready and finished with care - don't miss your chance to make it yours! Upgrades include ( 2025 ) Roof & Shingles, HVAC, Furnace and AC, Hot water heater, LVP flooring, Paint entire house, Full Bathrooms and kitchen reno , finished basement , new back deck, updated PEX plumbing entire home, new front walkway and landscaping . OPEN HOUSE Saturday December 20th 2:00-4:00 pm. No conveyance of offers until Sunday December 21, 2025 . 5:00 pm (id:48755)
Sutton Group - Ottawa Realty
726 Des Pommiers Street
Casselman, Ontario
Beautiful Raised Bungalow in Prime Location - No Rear Neighbours! Welcome to this bright and spacious open-concept raised bungalow, ideally situated directly across from school and backing onto a peaceful park-offering the perfect blend of convenience and privacy. Enjoy a premium lot with a fully fenced backyard and NO rear neighbours. Originally built as the area's model home, no detail has been overlooked. Exterior entry boasts rubber-crete finish steps for a lovely clean look and no maintenance. Enter into the main level with proper vestibule to greet guest, then be wowed by gleaming hardwood and ceramic flooring, thru the sun-filled living and dining area. Enjoy the stylish kitchen with custom cabinets by Louis L'Artisan. It is an entertainer's dream with stainless steel appliances including a wonderfully efficient gas stove, and plenty of counter space and sightlines thru the home. All this and access directly to a private fenced backyard. Three generously sized bedrooms and a full bathroom with custom cabinetry and plenty of storage complete the upper level. The fully finished basement adds exceptional value, offering additional bedroom, a full bathroom, a large workshop, a sauna and a comfortable family/rec space-ideal for guests, hobbies, or multi-generational living. Additional highlights include a oversized garage with a finished interior, storage and parking ! The home is vacant and available for quick possession, making your move seamless. List of inclusions and updates attached. Don't miss this rare combination of location, space, and value! (id:48755)
Exp Realty
101 - 351 Bayrose Drive
Ottawa, Ontario
Rarely offered ground-floor corner unit at Minto's Ampersand Gallery, uniquely zoned for dual residential and commercial use, complete with its own private street-level entrance and an expansive terrace. This exceptionally versatile 2-bedroom + den, 2-bath residence offers 1,326 sq. ft. of thoughtfully designed open-concept space, featuring 9-foot ceilings, a desirable split-bedroom layout, built-in storage and shelving, a walk-in pantry, and a dedicated den ideal for a private office. The stunning kitchen is equipped with stainless steel appliances, while the spacious primary bedroom boasts a walk-in closet and a full ensuite bath. A generous second bedroom with ample closet space further enhances functionality. The layout is perfectly suited to accommodate a small business, offering flexibility for a reception area, offices, and meeting space. Additional highlights include high-visibility exposure from the private entrance, abundant storage throughout, ample street parking, plus a dedicated parking space in a semi-private garage. The unit overlooks a charming park and is conveniently located just steps from Chapman Mills Marketplace. Ground-floor units are zoned for a variety of commercial uses, including Business Office, Medical/Dental Office, Retail Store, and Service/Repair Shop (buyers to verify permitted uses with the condominium). Parking and locker #6A with interior access via the hallway; semi-private garage shared with one other unit.. 24-hour irrevocable on all offers. Please access via the private entrance on Bayrose. (id:48755)
Royal LePage Team Realty
101 - 351 Bayrose Drive
Ottawa, Ontario
RARE ground-floor commercial opportunity at Minto's Ampersand Gallery, offering dual zoning for commercial and residential use with a high-visibility private street-level entrance and expansive terrace frontage. This corner unit provides approximately 1,326 sq. ft. of highly functional, open-concept space ideally suited for a business office, medical or dental practice, professional services, retail showroom, or service-based operation (uses to be verified by buyer with condominium). The layout features 9-foot ceilings, a flexible split-room configuration, a private enclosed den ideal for an executive office or consultation room, built-in storage and shelving, and a walk-in pantry well-suited for file storage or staff use. Two full bathrooms support client-facing or staff operations, while the efficient floor plan allows for reception, meeting rooms, private offices, and collaborative workspace. The modern kitchen with stainless steel appliances can function as a staff kitchenette or lounge, while the spacious primary suite easily converts to a principal office or treatment room with ensuite access. A second large room offers additional office, meeting, or clinical space. Key operational advantages include excellent street exposure, direct private access from Bayrose, ample street parking for clients, and a dedicated parking space in a semi-private garage. Additional on-site storage further enhances day-to-day business functionality. The unit faces a landscaped park and is steps from Chapman Mills Marketplace, providing strong foot traffic and convenience for clients and staff alike. Ground-floor units permit commercial use,s including Business Office, Medical/Dental Office, Retail Store, and Service/Repair Shop, subject to condominium approval. Parking and locker #6A included, with interior access through the hallway; semi-private garage shared with one other unit.24-hour irrevocable on all offers .Please access via the private commercial entrance on Bayrose. (id:48755)
Royal LePage Team Realty
129 - 205 Bolton Street
Ottawa, Ontario
*INCLUDES TWO UNDERGROUND PARKING SPOTS!* Welcome home to Sussex Square, one of Ottawa's most sought after and desirable condo addresses! This beautifully appointed two bedroom + den, south-facing condo offers the perfect blend of comfort, convenience, and style. Step inside to discover a bright, open-concept layout featuring tall ceilings, garden views, and a walkout to your private patio overlooking the gardens. The chef-inspired kitchen includes stainless steel appliances, ample rich cabinetry, generous counter space, and a breakfast bar - ideal for both cooking and entertaining. The spacious den provides a flexible space for guests, a home office, reading nook, or even a hobby area - the possibilities are endless here! The Primary Bedroom boasts a walk-through closet and a sleek 3-piece ensuite, while the versatile second bedroom and full bathroom offer great flexibility for guests or family. Additional features include in-suite laundry, a storage locker, and TWO underground parking spaces - a rare find! Located in the heart of Lower Town, you're just steps to the ByWard Market, Global Affairs, Embassies, LRT stops, Parliament Hill, and beautiful river pathways. Enjoy the best of downtown living with a relaxed, quiet neighbourhood feel. You really can have it all here! Sussex Square offers its residents top notch, private amenities including a rooftop terrace with BBQs and panoramic city views (watch the Canada Day fireworks from home!), a full fitness centre, and a party room. Plus, Cathcart Park is right across the street for easy access to green space! This is downtown living done right - stylish, convenient, and connected. Come see for yourself and fall in love today! (id:48755)
RE/MAX Hallmark Realty Group
107 Sable Run Drive
Ottawa, Ontario
Welcome to 107 Sable Run Drive-an inviting, low-maintenance bungalow in a highly sought-after Stittsville community. This well-cared-for 3-bedroom home features an open-concept living/dining/kitchen layout with granite countertops, main-floor laundry with mudroom and garage access, and an oversized one-car garage ideal for storage or recreational gear. Step outside to a newly built deck overlooking a fully landscaped backyard-perfect for relaxing or entertaining. Two main-floor bedrooms offer walk-in closets, including a spacious primary with a renovated ensuite featuring a walk-in tiled shower, built-in seating, and grab bars. The fully finished lower level extends your living space with a large third bedroom, full bathroom, a generous family room, a rec room, and two additional storage areas. Close to parks, transit, schools and everyday amenities, this move-in-ready home delivers exceptional comfort and convenience in one of Stittsville's most desirable neighbourhoods. Furnace & A/C (2015), hot water tank owned, roof approx. 9 years, appliances (2020), snow removal and semi-annual HVAC servicing. Inclusions: All appliances, window coverings, light fixtures, TV mounts, front portch drop down shade and backyard shed. (id:48755)
RE/MAX Affiliates Realty
1262 Rodney Lane
North Dundas, Ontario
Nestled just outside of Winchester, this beautiful 1886 home blends timeless character with modern upgrades and an abundance of space - inside and out. Set on a private property surrounded by nature, near a trail and well-equipped playground, this four-bedroom, two-bathroom home plus loft offers the perfect balance of peaceful country living and everyday convenience.Step inside to find a welcoming foyer with access from the attached garage and a spacious main floor laundry room. The large kitchen provides plenty of room for family cooking and casual dining, while the formal dining room offers stunning views of the backyard - ideal for entertaining or enjoying quiet meals at home. The main floor also features a cozy living room filled with natural light, a dedicated office, den or playroom, a full four-piece bathroom, and a practical back mud room with both backyard and basement access. Upstairs, three generous secondary bedrooms share a full bathroom, while the oversized primary suite includes a walk-in closet. The bonus loft - accessible from the garage and the primary bedroom- provides additional space for hobbies, another bedroom, studio, or playroom. Downstairs, the basement includes a spacious workshop area and ample storage. This home has been thoughtfully updated with no carpet throughout, a propane furnace (2022), heat pump (2022), and water treatment system (owned). Additional features include: a 100-amp panel with surge protection; generator hookup; 10x12 shed and central vacuum with a new canister (2025).Enjoy the privacy, charm, and modern comforts of this historic home - the perfect place to relax, grow, and make lasting memories just minutes from Winchester and a short drive to Ottawa. (id:48755)
Solid Rock Realty
68 Pheasant Run Drive
Ottawa, Ontario
Welcome to 68 Pheasant Run Drive, a charming and very private home ideally located in the heart of Barrhaven: just steps from parks, schools, public transit, recreation, and shopping. This 3-bedroom, 2.5-bathroom home offers the perfect blend of comfort and convenience for family living. Step inside to find hardwood flooring throughout the main level, adding timeless warmth to the formal living and dining areas. The formal living room features a wood-burning fireplace, perfect for relaxing evenings or hosting guests. Entertain with ease in the large dining room, or seat two at the peninsula breakfast bar in the renovated adjacent kitchen. The kitchen boasts stainless steel appliances, granite countertops, and a seamless walk-out to a deck with ample space for seating, dining, and enjoying the outdoors. Upstairs, the spacious primary bedroom features two closets and an updated 3-piece ensuite. Two additional bedrooms share a well-appointed full bath, making this layout ideal for families. The finished basement offers a large rec room, perfect for a playroom, home office, or media space, as well as generous storage options. Outside, the fully fenced backyard provides exceptional privacy and a secure area for children and pets to play. Whether you're starting a family or simply seeking a well-located, move-in ready home, 68 Pheasant Run Drive has all the space, style, and features you need. Furnace & A/C 2023, Roof 2020, Don't miss your chance to make it yours! (id:48755)
RE/MAX Affiliates Results Realty Inc.
281 Sterling Avenue
Clarence-Rockland, Ontario
Stunning 2-storey detached home located at 281 Sterling Avenue in Clarence-Rockland. This welcoming property offers a bright and spacious layout, featuring a comfortable living room, an elegant dining room, a well-designed kitchen, and a convenient laundry area. The home includes 3 generous bedrooms and 3 bathrooms, providing plenty of space for family living.Recent updates include a new air conditioner installed in 2020 and fresh paint throughout the home in 2023.The property also includes an attached double-garage, complemented by a large driveway offering 4 additional parking spots.Ideally situated in a sought-after, family-friendly Neighbourhood, close to parks, schools, grocery stores, pharmacies, and restaurants. Minutes from the Clarence-Rockland Arena & Recreation Complex, Rockland Golf Club, walking trails, and various local amenities. Enjoy convenient access to bus service and main routes for an easy commute, all while benefiting from the comfort of a peaceful residential setting. (id:48755)
Royal LePage Integrity Realty
1094 Alenmede Crescent
Ottawa, Ontario
With a little TLC, this rare bungalow in Ottawa's popular west end could become a true showpiece. Conveniently located near Bayshore and Carlingwood malls, theaters, parks, and schools, it offers a great lifestyle. Enjoy the lovely deck and spacious backyard for relaxation. Inside, you'll find an efficient eat-in kitchen, a large living room with a cozy fireplace, and two bedrooms, including a primary with an ensuite bathroom. The expansive lower level has potential to be converted into a separate living space for additional family. It also features a reverse osmosis system, plus instant Bosch Hot Water system. Estimated monthly utilities are Hydro $125., Enbridge Gas $ !00, and fixed water $93. Some of the rooms have been virually staged. Probate has been applied for but completion date will be based on confirmation of same. ** This is a linked property.** (id:48755)
Royal LePage Team Realty

