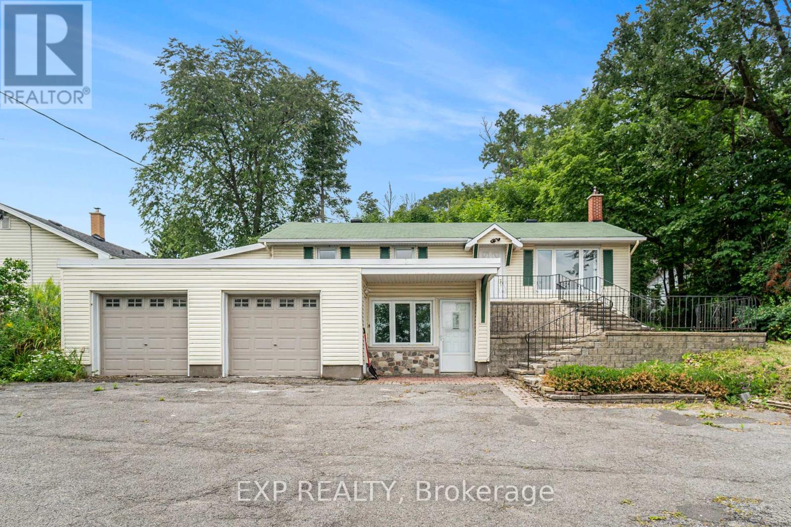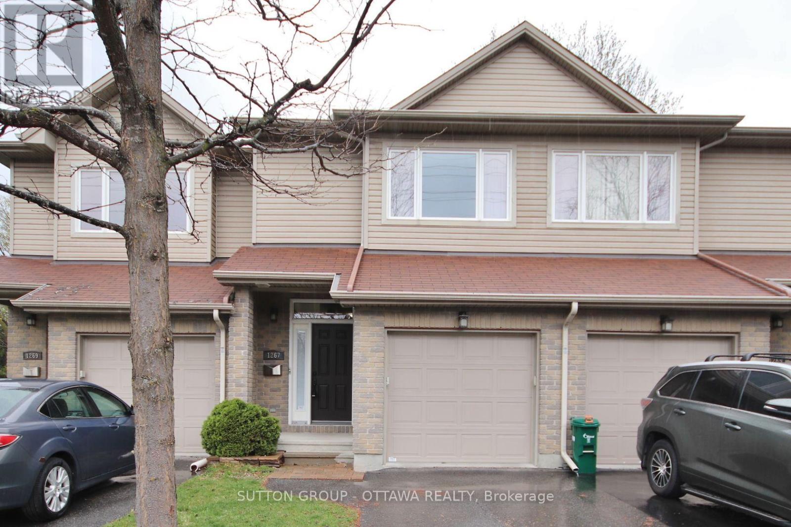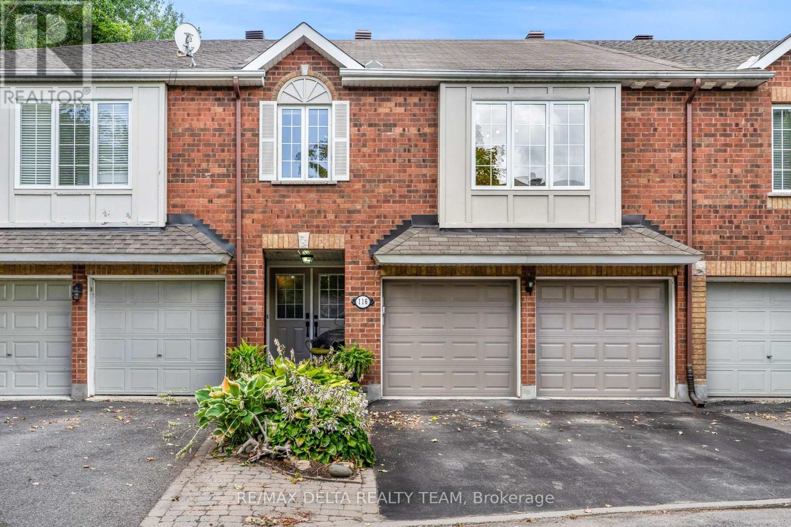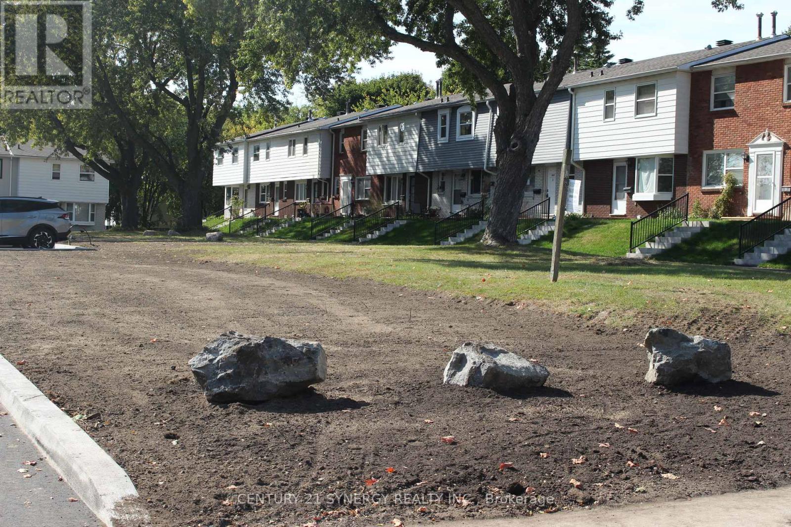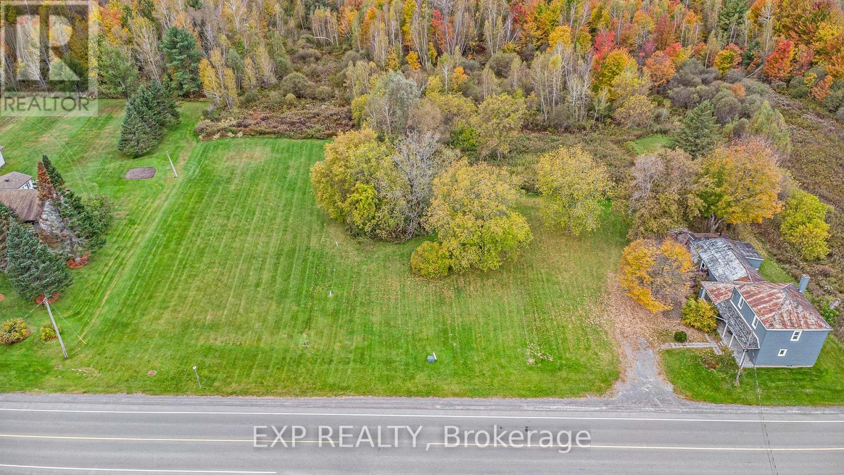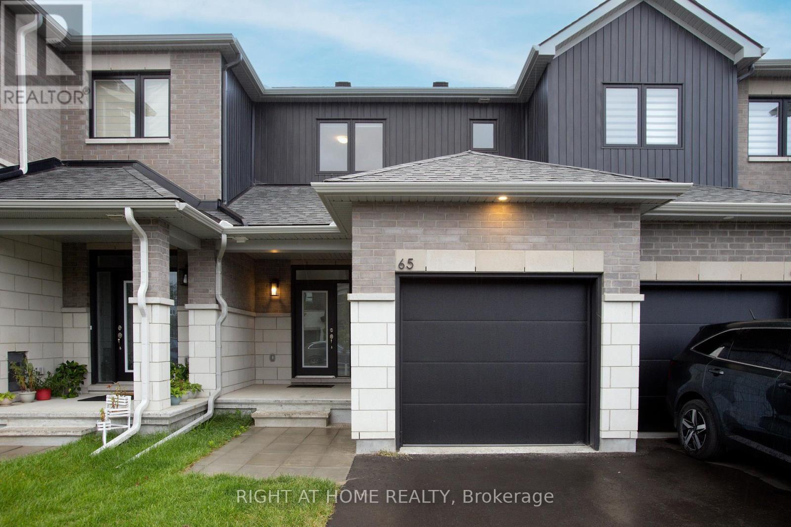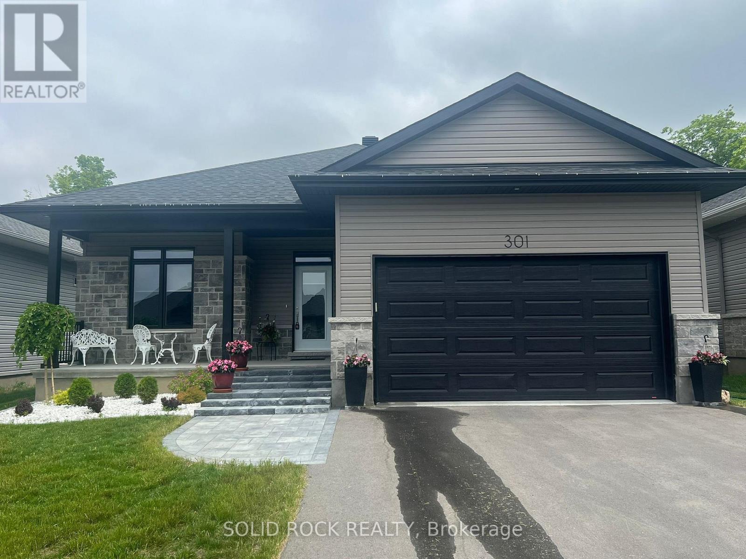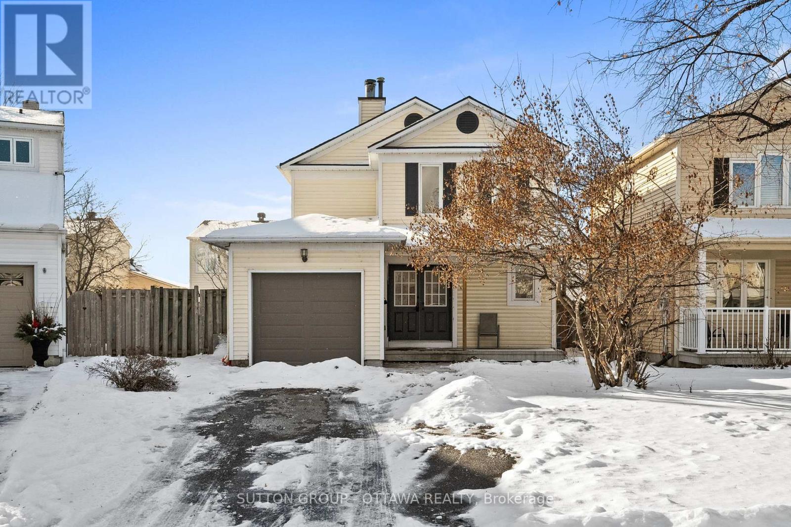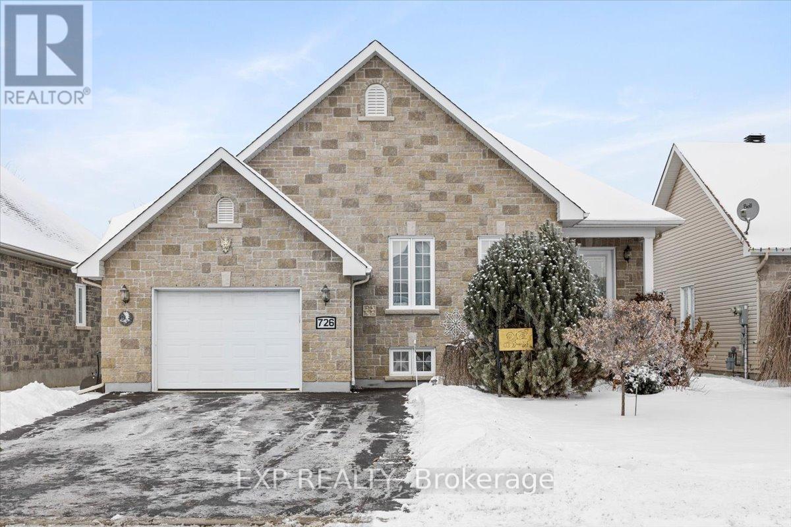00 Drummond Road
Mississippi Mills, Ontario
Situated just 5 minutes north of Carleton Place, this picturesque lot spans 91.6 acres of agricultural land with easy road access From Drummond Road and Ramsay Concession Road 8. \r\n\r\nIntended to be farmed or used for agricultural purposes only - farm the land yourself, or lease to a neighbouring farmer (currently leased at $4,300 for 2024).\r\n\r\nA severance application is in progress and this parcel will receive its own PIN, Roll Number, and Legal Description once it is complete. A severance application is in progress and this parcel will receive its own PIN, Roll Number, and Legal Description once it is complete. A condition of the severance will require the lands to be re-zoned to prohibit the construction of a dwelling. The lands can be used for agricultural purposes. Agricultural buildings are permitted, subject to complying with all municipal and provincial policies for setbacks, lot coverage, minimum distance separation to nearby residential uses, etc. Please call for more info. (id:48755)
Real Broker Ontario Ltd.
00 Drummond Road
Mississippi Mills, Ontario
Situated just 5 minutes north of Carleton Place, this picturesque lot spans 91.6 acres of agricultural land with easy road access From Drummond Road and Ramsay Concession Road 8. \r\n\r\nIntended to be farmed or used for agricultural purposes only - farm the land yourself, or lease to a neighbouring farmer (currently leased at $4,300 for 2024).\r\n\r\nA severance application is in progress and this parcel will receive its own PIN, Roll Number, and Legal Description once it is complete. A condition of the severance will require the lands to be re-zoned to prohibit the construction of a dwelling. The lands can be used for agricultural purposes. Agricultural buildings are permitted, subject to complying with all municipal and provincial policies for setbacks, lot coverage, minimum distance separation to nearby residential uses, etc. \r\n\r\nIt is also listed as a LOT (MLS #1355273). See attached lot sketch for parcel measurements. (id:48755)
Real Broker Ontario Ltd.
9 Raj Terrace
Ottawa, Ontario
Discover this well-designed 4-Bedroom, 4-Bathroom home offering a functional layout. The main floor features a formal sitting room with wood burning fireplace, an open-concept living and dining area, seamlessly connected to a modern kitchen ideal for both daily living and entertaining. Upstairs, you'll find 4 generously sized bedrooms, including a primary suite with an ensuite bathroom and walk-in closet. The finished basement provides additional living space which includes a extra 4 piece bathroom + a Cold Storage!. Conveniently you will find an extra bathroom in the basement and access s to your very own Cold Storage! Enjoy outdoor living with a private backyard. Located close to schools, parks, Ottawa Airport, access to Hwy 417 & shopping! This home combines comfort and convenience in a sought-after community. Some photos Virtually Staged. (id:48755)
RE/MAX Hallmark Realty Group
3854 Prince Of Wales Drive
Ottawa, Ontario
This well-maintained 3+1 bedroom, 2 bathroom home offers a great opportunity for buyers seeking space, functionality, and a convenient location. Set on a generous lot along Prince of Wales, the property features an interlock walkway and stairs with solid railings that create a welcoming first impression. Inside, the home is entirely carpet-free, with laminate flooring throughout the main living areas for easy upkeep. The recently updated kitchen includes ample cabinetry and counterspace making it a functional hub for everyday cooking or hosting. Large windows on the main floor bring in natural light and contribute to a bright, open feel in the living and dining areas. The fully finished basement adds valuable space and flexibility, suitable for a family room, home office, gym, or guest suite. With two full bathrooms one on each level this home is well suited for growing families or shared living. A double garage provides secure parking and additional storage, while the backyard offers space for outdoor projects, gardening, or future upgrades. The layout is practical, and with key updates already completed, the home is move-in ready with endless potential to further customize over time. Located near parks, walking trails, schools, and everyday amenities, the property also offers quick access to major roads, making commuting simple. Whether you're upsizing, investing, or looking for a property to personalize, this is a solid home in a desirable area with room to grow. *Some photos have been virtually staged* (id:48755)
Exp Realty
1267 Shillington Avenue
Ottawa, Ontario
What an awesome location! It is centrally located, traversing from your home couldn't be easier with transit close by, parking for 3 vehicles & bike paths in abundance. This newer built infill townhome definitely checks off all the boxes. Built by Branco, this mid unit townhome features 3 spacious bedrooms & 3.5 bathrooms. Beautifully laid oak hardwood & quality ceramic tiles grace the main level. The kitchen is galley style w/ maple cabinetry & cool SS appliances. This home is meant for families. The large living room & the spacious dining room are all conducive for gatherings & breaking bread. The 2nd level consists of a wonderful primary bedroom that feat. large windows, a functional 3pc ensuite & a good size walk-in closet. The 2 secondary bedrooms are quite spacious & comfortable, 3pc main bathroom round out the offerings here. The family friendly basement is comfy with carpet & good underpadding. The large egress window allows a lot of nature light to come through. The 3pc bathroom in the basement offers much convenience. Come check it out today and make it yours! (id:48755)
Sutton Group - Ottawa Realty
116 Gladeview Private
Ottawa, Ontario
Superb Location for this Stunning home with tons of natural light! Grand entrance with access to the garage is ideal. The open concept floor plan is ideal for entertaining with beautiful kitchen, granite counters, breakfast bar overlooking the dining/Living room, gas fireplace and 2 story ceilings . Sun filled primary suite has a walk in wardrobe ,w/ 4pc ensuite w/ soaker tub and separate shower. Upper level loft is ideal for a home office or reading nook. Bright finished lower level with above grade windows comes with a second bedroom, 4pc Bathroom, cozy family room with gas fireplace , separate laundry room and additional storage. West facing backyard comes with a 2 tiered deck and virtually maintenance free. 2 car garage . (id:48755)
RE/MAX Delta Realty Team
662 Hochelaga Street
Ottawa, Ontario
Build in a well-established neighborhood on Hochelaga Street and bring your vision to life. This vacant building lot offers R3A zoning, providing excellent flexibility for future planning. Whether you're looking to design your dream home or capitalize on an investment opportunity with a multi-residential build. Located in the heart of Overbrook, you'll enjoy convenient access to schools, parks, shopping and transit, all while being just minutes from downtown Ottawa. This is a great opportunity to build in an established community with strong growth potential. (id:48755)
Century 21 Synergy Realty Inc.
A - 620 Limoges Road
The Nation, Ontario
Don't miss this great INVESTMENT/DEVELOPMENT opportunity to purchase this lot of almost an ACRE in the heart of Limoges, in a high traffic area, within the village boundaries. Just one 1 km from Hwy 417 making it just a 25 minute drive to Ottawa! Across the street from Kittawa RV Resort and minutes from Calypso water park, Oasis RV Resort, the Larose Forest, the Innovation Commercial Park and just 5-10 minutes from Casselman, Embrun & Russell! Surrounded by future residential developments. This lot is bursting with potential. Don't miss out! (id:48755)
Exp Realty
65 Esban Drive
Ottawa, Ontario
This charming 4 BEDROOM, 4 BATHROOM townhome by eQ Homes is thoughtfully designed for modern living with extensive upgrades. The main level features a bright, open-concept layout with upgraded flooring that flows seamlessly from the kitchen to the dining area and living room. The kitchen is a true highlight, boasting quartz countertops, brushed gold hardware, a matching faucet, a double-bowl undermount sink, and high-end stainless steel appliances. A convenient breakfast bar completes the space, perfect for casual dining or entertaining. Upstairs, you'll find warm upgraded flooring throughout. The spacious primary bedroom features a walk-in closet and ensuite. Two additional well-sized bedrooms and a full bathroom provide ample space for family or guests. The finished basement adds even more living space with a versatile recreation room, an additional bedroom, a full bathroom, and laundry area. Located in Pathways South, this home offers unbeatable convenience with easy access to transit, grocery stores, restaurants, pharmacies, and more. (id:48755)
Right At Home Realty
301 Wood Avenue
Smiths Falls, Ontario
Beautifully upgraded, newly built 2-bedroom, 2-bath bungalow with double-car garage located in Smiths Falls. Open-concept floorplan with oversized windows offering excellent natural light. Professionally landscaped front and back with brand-new interlock stone and a fully fenced yard. Main floor features a large primary bedroom with walk-in closet and a 3-piece ensuite (glass walk-in shower + dual sinks), second bedroom or office, full 4-piece bathroom, dedicated laundry room, and a bright living/dining area. Chef-style kitchen includes granite countertops, high-end stainless steel appliances, centre island, and a walk-in pantry. Lower level offers a large unfinished space with rough-in for future bathroom and mechanical systems, including on-demand hot water, HRV, and air exchanger. Ideal for retirees or downsizers looking for modern comfort in a quiet community. Move-in ready. (id:48755)
Solid Rock Realty
286 Mceachern Crescent
Ottawa, Ontario
Welcome to 286 McEachern - a beautifully renovated single-family home offering modern style, comfort, and peace of mind from top to bottom. Featuring 3 bedrooms, 1.5 baths, and an attached single-car garage, this home has been fully updated with high-quality improvements inside and out. Step inside to a bright, refreshed interior showcasing fully renovated bathrooms, a modern kitchen with quartz countertops, new flooring, fresh paint, all-new fixtures, and a finished basement perfect for extra living space. Major mechanical and exterior updates provide worry-free living, including new HVAC, A/C, and roof with new shingles. Outside, enjoy the newly updated front walkway, decks, and landscaping, ideal for entertaining or relaxing. Located in the heart of Orléans, close to Place d'Orléans, Petrie Island, parks, recreation centres, and top-rated schools, this home offers a vibrant, family-friendly lifestyle with shopping, dining, and outdoor activities just minutes away. Move-in ready and finished with care - don't miss your chance to make it yours! Upgrades include ( 2025 ) Roof & Shingles, HVAC, Furnace and AC, Hot water heater, LVP flooring, Paint entire house, Full Bathrooms and kitchen reno , finished basement , new back deck, updated PEX plumbing entire home, new front walkway and landscaping . OPEN HOUSE Saturday December 20th 2:00-4:00 pm. No conveyance of offers until Sunday December 21, 2025 . 5:00 pm (id:48755)
Sutton Group - Ottawa Realty
726 Des Pommiers Street
Casselman, Ontario
Beautiful Raised Bungalow in Prime Location - No Rear Neighbours! Welcome to this bright and spacious open-concept raised bungalow, ideally situated directly across from school and backing onto a peaceful park-offering the perfect blend of convenience and privacy. Enjoy a premium lot with a fully fenced backyard and NO rear neighbours. Originally built as the area's model home, no detail has been overlooked. Exterior entry boasts rubber-crete finish steps for a lovely clean look and no maintenance. Enter into the main level with proper vestibule to greet guest, then be wowed by gleaming hardwood and ceramic flooring, thru the sun-filled living and dining area. Enjoy the stylish kitchen with custom cabinets by Louis L'Artisan. It is an entertainer's dream with stainless steel appliances including a wonderfully efficient gas stove, and plenty of counter space and sightlines thru the home. All this and access directly to a private fenced backyard. Three generously sized bedrooms and a full bathroom with custom cabinetry and plenty of storage complete the upper level. The fully finished basement adds exceptional value, offering additional bedroom, a full bathroom, a large workshop, a sauna and a comfortable family/rec space-ideal for guests, hobbies, or multi-generational living. Additional highlights include a oversized garage with a finished interior, storage and parking ! The home is vacant and available for quick possession, making your move seamless. List of inclusions and updates attached. Don't miss this rare combination of location, space, and value! (id:48755)
Exp Realty




