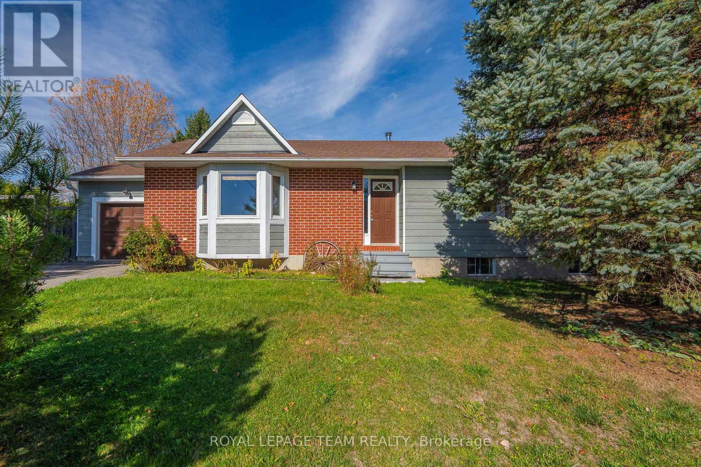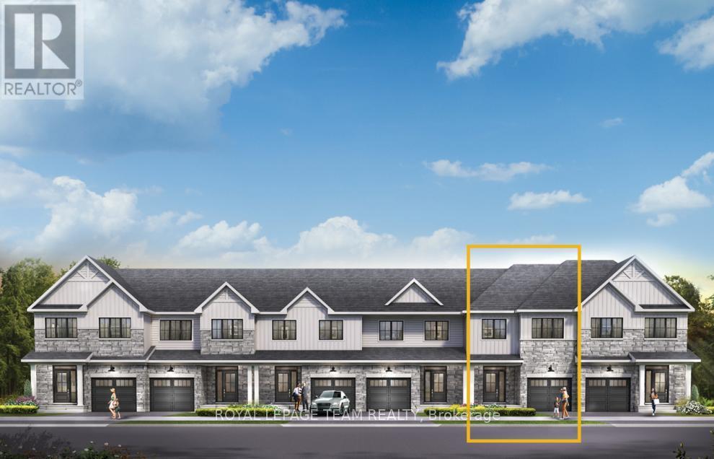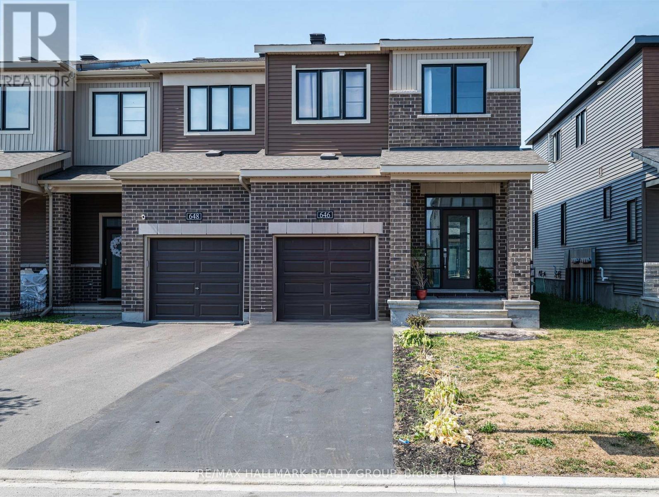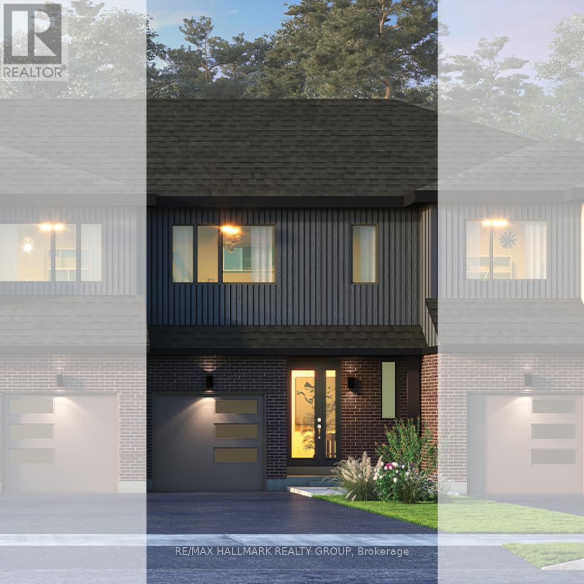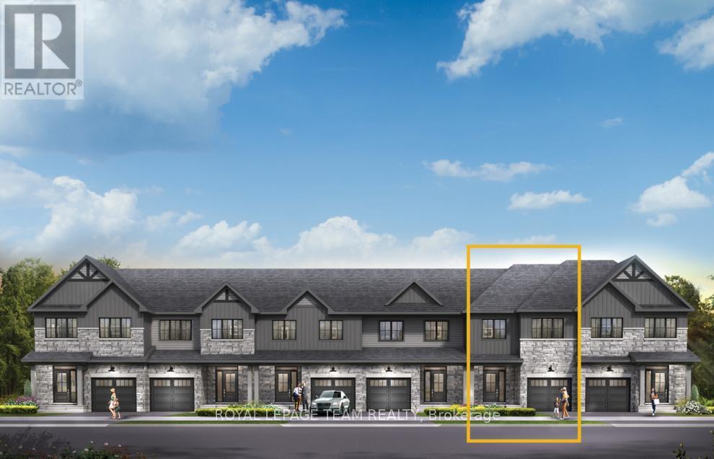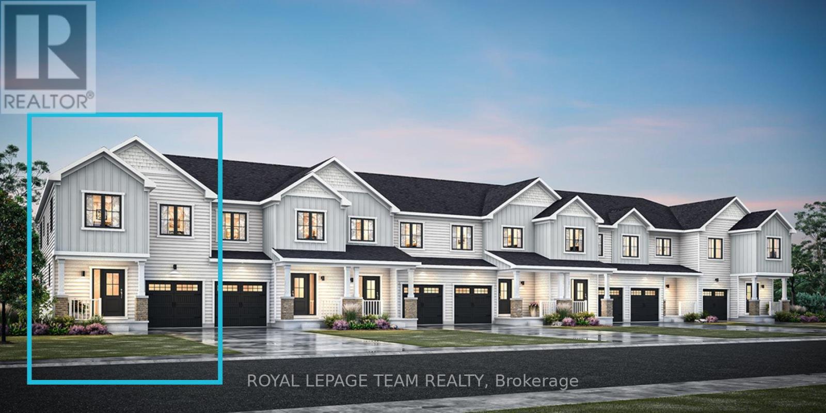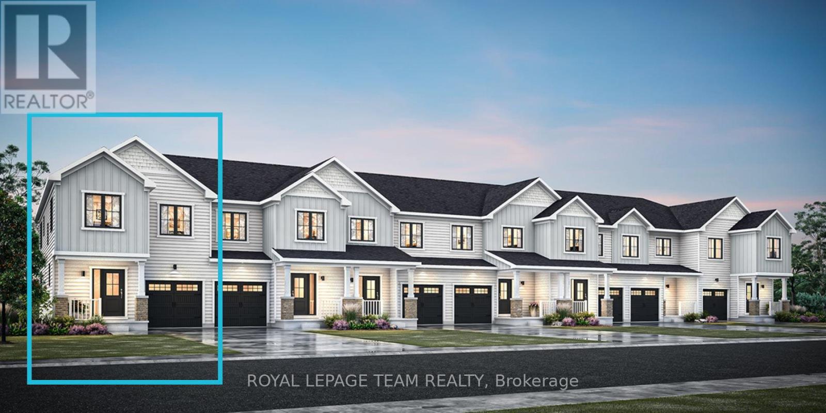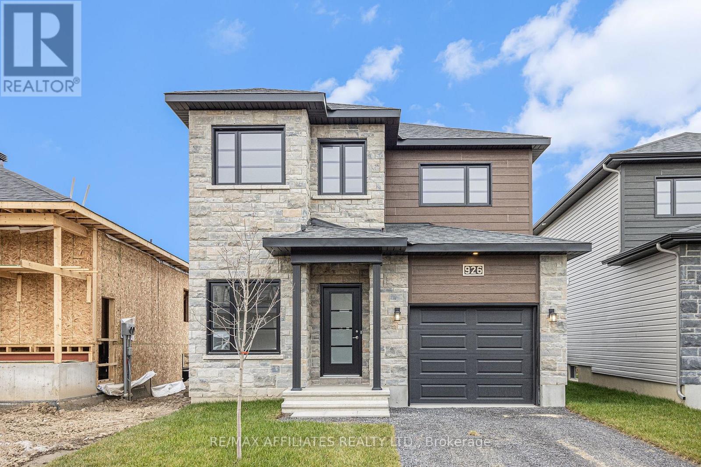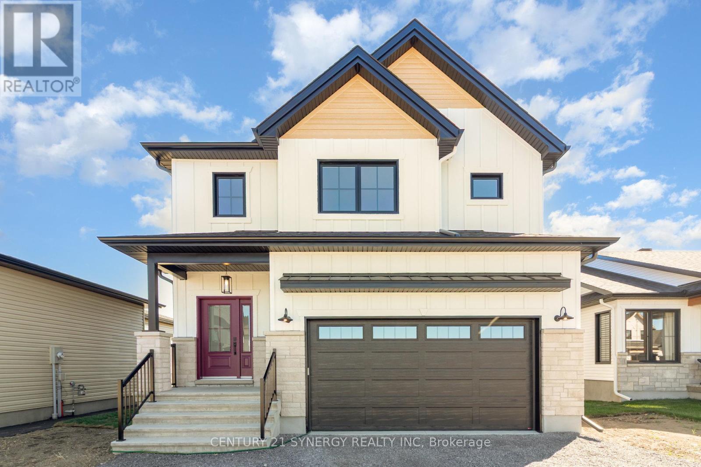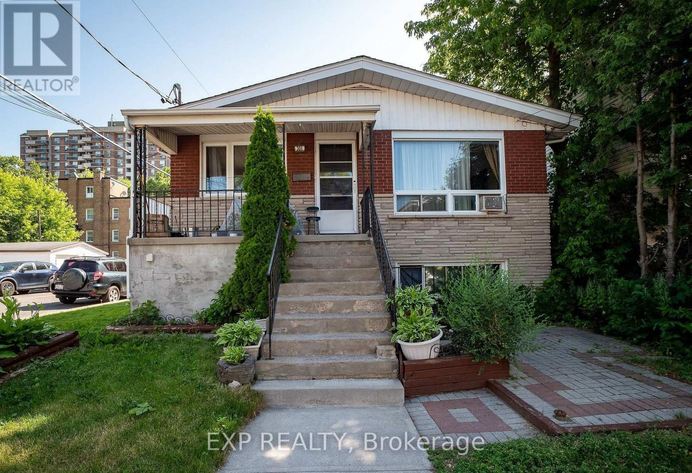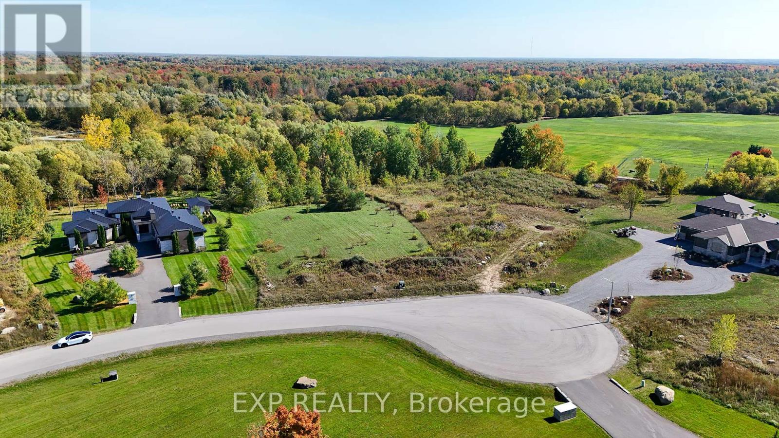106 Porcupine Trail
Ottawa, Ontario
This charming 3 bedroom, 2 full bath bungalow is the perfect blend of comfort, functionality, and easy living all on one level. Dunrobin offers quiet, country-style living with the convenience of a close commute to Kanata. Enjoy the peace and quiet of a large country sized lot while still having the comfort of being part of a neighbourhood. If you love boating, access to the Ottawa River is just minutes away . Nestled on a huge, beautifully landscaped yard, there's plenty of room to relax, entertain, or simply enjoy the outdoors. With bright, spacious rooms, thoughtful updates, and a welcoming layout, you'll feel right at home the moment you step inside. Step into the front living room - a bright and cheerful space where natural light pours in through a large picture window overlooking the front yard. Whether you're enjoying your morning coffee, curling up with a good book, or keeping an eye on the world outside, it's the kind of space that instantly makes you feel at home. The spacious eat in kitchen is the heart of the home - a great place to entertain family and friends. The primary bedroom offers a 3 piece ensuite and patio doors out to the hot tub.Beds 2&3 enjoy use of the the 4pc main bath. The spacious lower level offers excellent potential and awaits your personal touch - a great opportunity to customize it to your liking. The private backyard is a great spot to relax with a glass of wine! Furnace (2021), Roof (2009), New windows, sliding door and door to backyard (2025). Freshly painted throughout (2025). (id:48755)
Royal LePage Team Realty
912 Eileen Vollick Crescent
Ottawa, Ontario
There's more room for family in the Lawrence Executive Townhome. Discover a bright, open-concept main floor, where you're all connected - from the spacious kitchen to the adjoined dining and living space. Finished walk out basement with rec room for even more space. The second floor features 4 bedrooms, 2 bathrooms and the laundry room. The primary bedroom includes a 3-piece ensuite and a spacious walk-in closet. Located on a premium lot! Brookline is the perfect pairing of peace of mind and progress. Offering a wealth of parks and pathways in a new, modern community neighbouring one of Canada's most progressive economic epicenters. The property's prime location provides easy access to schools, parks, shopping centers, and major transportation routes. June 18th 2026 occupancy! (id:48755)
Royal LePage Team Realty
646 Hamsa Street
Ottawa, Ontario
Welcome to 646 Hamsa St, a stunning End Unit Tahoe model home nestled in the heart of Barheaven, (2084 SQF Approx) This exquisite 4-bed, 3-bath residence offers a seamless blend of modern elegance and functional design, making it the perfect home for families and entertainers alike. Step inside to an inviting open-concept layout, where the spacious living area flows effortlessly into a beautifully designed kitchen perfect for hosting gatherings/joying everyday moments. Upstairs, the primary suite is a true retreat, featuring a luxurious 4-piece ensuite and a walk-in closet. 3 additional generously sized beds provide comfort and versatility. The fully finished basement offers extra living space and a rough-in for future customization, New flooring on main & Basement (2024) new shower doors (2024) . rough-in in the basement for your 4rh bath. located near top-rated schools, vibrant shopping centers, scenic parks, and an array of amenities, this home offers both convenience and sophistication. (id:48755)
RE/MAX Hallmark Realty Group
Lot 46 Falcon Lane
Russell, Ontario
TO BE BUILT. This Foxglove model, single family home with attached double car garage at ta reasonable price! This home features an open concept main level filled with natural light, exquisite kitchen with walk-in pantry and large center island. The second level is just as beautiful with its 3 generously sized bedrooms, modern family washroom, second floor laundry facility and to complete a massive 3piece master Ensuite with large integrated walk-in closet. The basement is unspoiled and awaits your final touches! Possibility of having the basement completed for an extra $32,500. *Please note that the pictures are from the same Model but from a different home with some added upgrades.* (id:48755)
RE/MAX Boardwalk Realty
578 Roundhouse Crescent
Ottawa, Ontario
Welcome to Union West - A Move in the Right Direction!Discover the Briar (E) model by Glenview Homes, offering 1,806 sq ft of thoughtfully designed living space, including a 232 sq ft finished basement. This stunning townhome perfectly blends modern style with everyday functionality.Step into the open-concept main floor, elevated by 9-foot smooth ceilings and 7-1/2" wood composite core flooring, flowing seamlessly into the upgraded kitchen. The kitchen boasts quartz countertops in both the kitchen and bathrooms, an enhanced kitchen design featuring pots and pan drawers, 39-inch uppers, and soft-close cabinets. Additional conveniences include a microwave/hood fan combo option, a water line for the refrigerator, and a pot light package illuminating the kitchen and great room.Upstairs, retreat to the luxurious primary bedroom with dual walk-in closets and a bright ensuite complete with a deluxe glass walk-in shower. Two large secondary bedrooms, a spacious full bathroom, and the convenience of second-floor laundry complete the second level.The finished basement offers a versatile rec room featuring an oversized window that brings in abundant natural light, creating a perfect space for family fun, entertaining, or a quiet retreat.Here's the extra something you'll love: this home includes central A/C for comfort year-round.At Union West, you'll thrive in a vibrant, family-friendly community where local shops, restaurants, schools, and recreation centres are seamlessly intertwined with parks, trails, and green spaces. With easy access to transit and just minutes from Ottawa's world-class entertainment venues, this is more than just a home - it's the perfect place to plant your roots. (id:48755)
RE/MAX Hallmark Realty Group
203 Bankside Way
Ottawa, Ontario
Get growing in the Montgomery Executive Townhome. Spread out in this 4 bedroom, 2.5 bath home, featuring an open main floor that flows seamlessly from the dining room and living room to the spacious kitchen. The second floor features all 4 bedrooms, 2 bathrooms and the laundry room. The primary bedroom includes a 3-piece ensuite and a spacious walk-in closet, while the walk-out basement offers a finished rec room. Located on a premium lot backing onto greenspace/future park. Find your new home in Riversbend at Harmony, Barrhaven. August 5th 2026 occupancy. (id:48755)
Royal LePage Team Realty
1035 Elixir Place
Ottawa, Ontario
END UNIT! Welcome to this beautifully designed 2-storey Nova End ll townhome by Mattamy Homes, located in the heart of Kanata North just minutes from top-rated schools, major amenities, and Canada's largest tech park. This brand-new end unit features a spacious foyer that leads to a convenient powder room and a mudroom with an inside entry from the garage. The open-concept main floor features a bright great room and a stunning Chef's kitchen with upgraded finishes included in the price. Upstairs, the primary bedroom features a private ensuite and a walk-in closet, along with two additional generously sized bedrooms, a full main bath, and a second-floor laundry room. This home blends comfort, convenience, and modern style in one of Ottawa's most desirable neighbourhoods. The fully finished basement with an additional full bathroom adds extra living space, perfect for a home office, guest suite, or entertainment area. Photos provided are to showcase builder finishes only. (id:48755)
Royal LePage Team Realty
1041 Elixir Place
Ottawa, Ontario
END UNIT! Welcome to this beautifully designed 2-storey Nova End townhome by Mattamy Homes, located in the heart of Kanata North just minutes from top-rated schools, major amenities, and Canada's largest tech park. This brand-new unit features a spacious foyer that leads to a convenient powder room and a mudroom with an inside entry from the garage. The open-concept main floor features a bright great room and a stunning Chef's kitchen with upgraded finishes included in the price. Upstairs, the primary bedroom features a private ensuite and a walk-in closet, along with two additional generously sized bedrooms, a full main bath, and a second-floor laundry room. This home blends comfort, convenience, and modern style in one of Ottawa's most desirable neighbourhoods. The fully finished basement with an additional full bathroom adds extra living space perfect for a home office, guest suite, or entertainment area. Photos provided are to showcase builder finishes only. (id:48755)
Royal LePage Team Realty
404 Falcon Lane
Russell, Ontario
Stunning 2025 Melanie Construction "Mayflower" Model, ready March 2026. The Mayflower model is designed to impress with its modern layout, stylish finishes, and exceptional functionality-perfect for growing families or anyone seeking an elegant new-build home. The main floor offers a bright, open-concept layout featuring a spacious gourmet kitchen with a walk-in pantry, striking cabinetry, a large central island, and sleek fixtures. The sun-filled dining area provides direct access to the backyard deck, making indoor-outdoor living a breeze. A generous great room offers plenty of room for relaxation and entertaining, anchored by clean, contemporary finishes. Completing the main level is a convenient home office, ideal for remote work or study. Upstairs, you'll find three generously sized bedrooms, a beautifully finished family bathroom, and a practical second-floor laundry room. The highlight is the luxurious primary suite, featuring a massive 3-piece ensuite with modern finishes and a large integrated walk-in closet that adds a true wow-factor. The basement is unspoiled and ready for your custom vision, with the option to have it professionally finished for an additional cost. A perfect blend of craftsmanship, style, and function-this Mayflower model delivers comfort and quality every step of the way. *Photos shown are of the same model from a different property and may include upgraded features.* (id:48755)
RE/MAX Boardwalk Realty
Lot 00 Helen Street
North Stormont, Ontario
OPEN HOUSE HOSTED AT ~ 64 HELEN ~ SAT. NOV 29 @ 10am-12pm. *Photos of similar model* Welcome to the RHONE! This beautiful new two-story home, to be built by a trusted local builder, in the new sub-divison of Countryside Acres in the heart of Crysler. With 3 spacious bedrooms and 2.5 baths, this home offers comfort & convenience The open-concept first floor offers seamless living, with a large living area that flows into the dining/kitchen complete a spacious island ideal for casual dining/entertaining while providing easy access to the back patio to enjoy the country air. Upstairs, the primary features a luxurious 4-pc ensuite with a double-sink vanity, creating a private retreat. The open staircase design from the main floor to the 2nd floor enhances the home's spacious feel, allowing for ample natural light. Homebuyers have the option to personalize their home with either a sleek modern or cozy farmhouse exterior. NO AC/APPLIANCES INCLUDED but comes standard with hardwood staircase from main to 2nd level and eavestrough. (id:48755)
Century 21 Synergy Realty Inc
310 Patton Street
Ottawa, Ontario
Excellent investment opportunity in Ottawa's vibrant Quartier Vanier! This fully leased multi-family property features two spacious three-bedroom units and a bachelor suite, offering strong rental income and future growth potential. The main floor boasts bright, well-maintained living spaces, while the lower level includes an additional three-bedroom unit and bachelor-ideal for steady cash flow. A double garage and four exterior parking spaces add extra value and convenience, along with two hydro meters for easy utility management. Situated steps from parks, schools, the St. Laurent Complex, shops, and restaurants, and just minutes to downtown and the ByWard Market, this property combines solid returns with prime location appeal. With some TLC in the lower units, this is your chance to add tremendous value and capitalize on Ottawa's growing rental demand. (id:48755)
Exp Realty
3017 Ultimate Court
Ottawa, Ontario
Welcome to 3017 Ultimate Court, where opportunity meets elegance in one of Greely's exclusive communities. Set on an expansive 2.44-acre lot, this massive high-and-dry parcel of land invites you to bring your dream home to life without the usual site prep headaches. This ready to build land has it all. Located on a quiet, upscale cul-de-sac that borders both Manotick and Greely, this premium lot offers the best of both worlds: tranquillity and accessibility. Enjoy close proximity to the LRT (Stage 2 extension), top-rated schools, soccer fields, and the prestigious Emerald Links Golf Course - all just minutes away. Surrounded by beautifully crafted estate homes, you'll feel the sense of pride and privacy that only a community like this can offer. Whether you're building a family sanctuary or a refined retreat. Imagine waking up to peaceful mornings, enjoying wide open skies, and living in a place where luxury, nature, and lifestyle come together effortlessly. (id:48755)
Exp Realty

