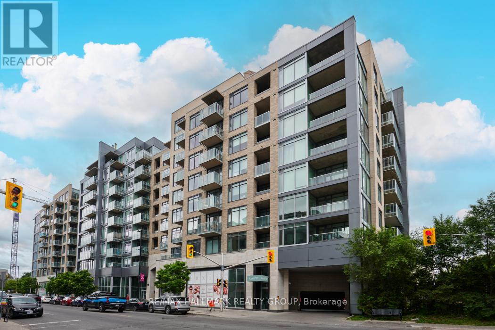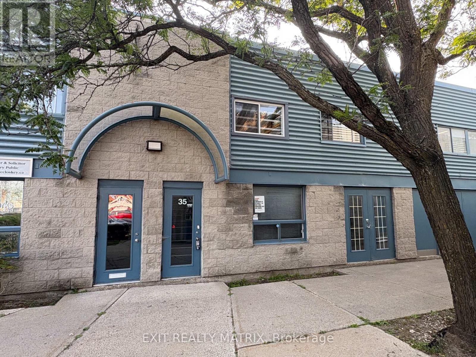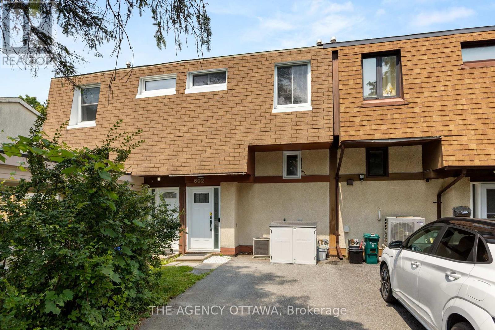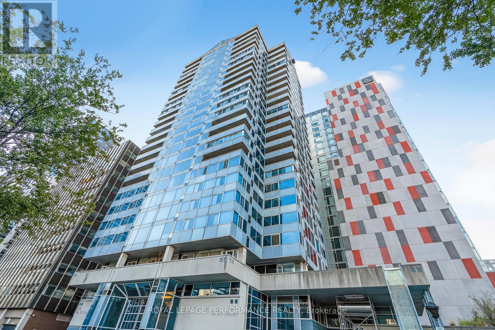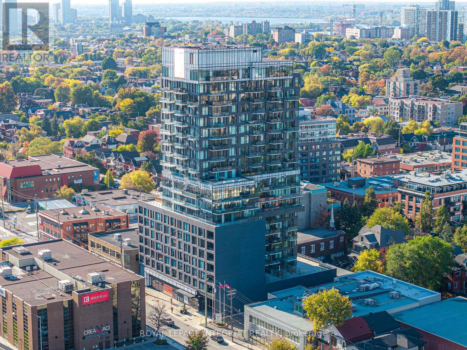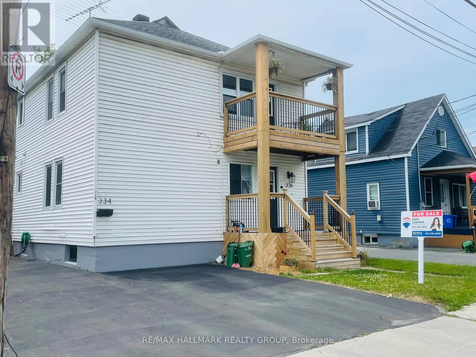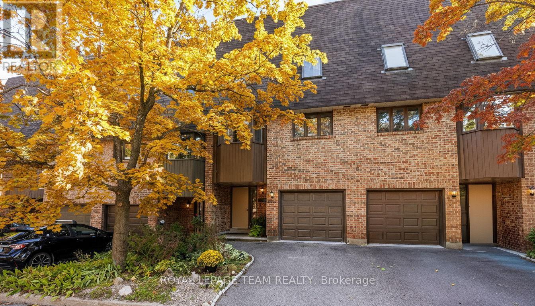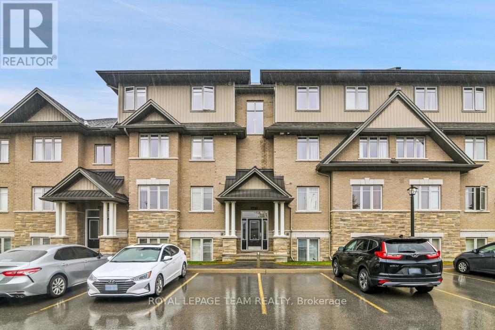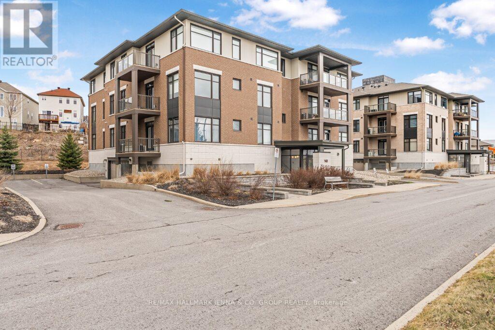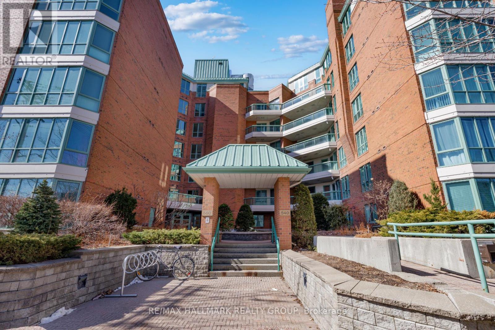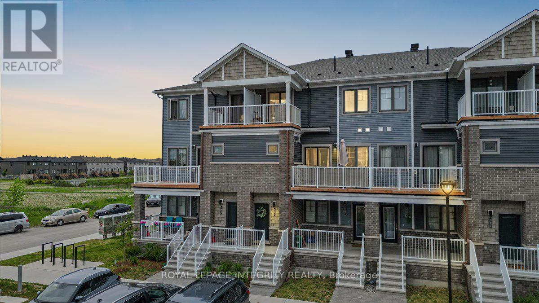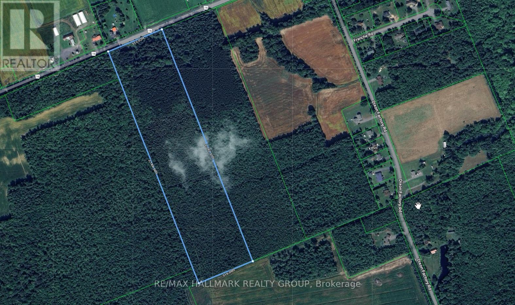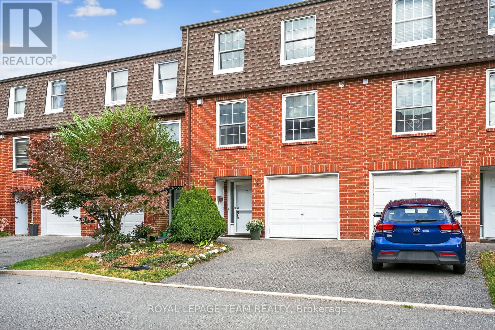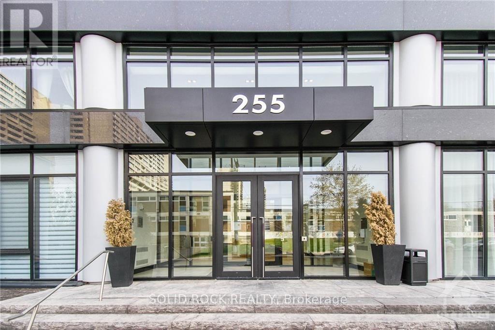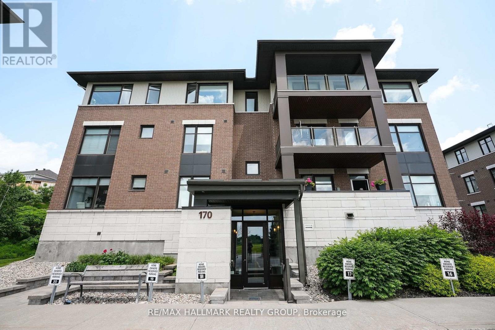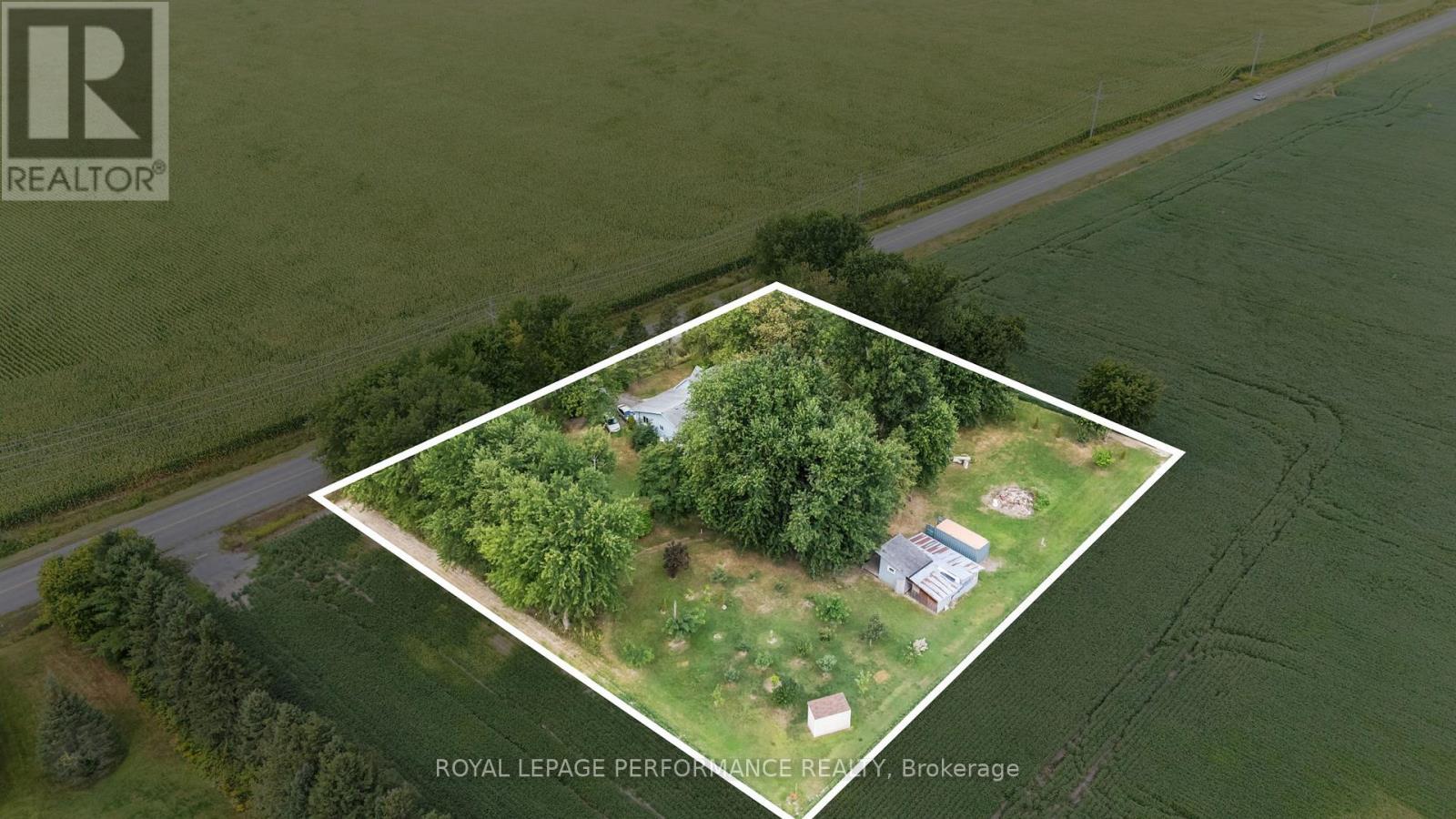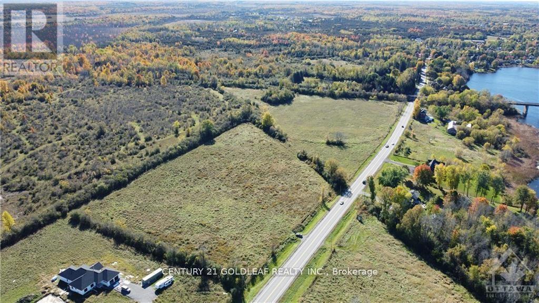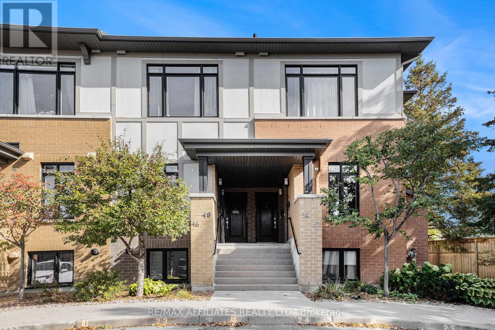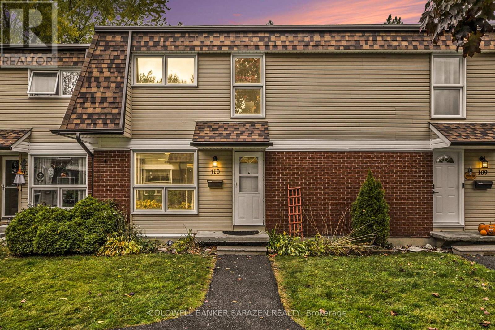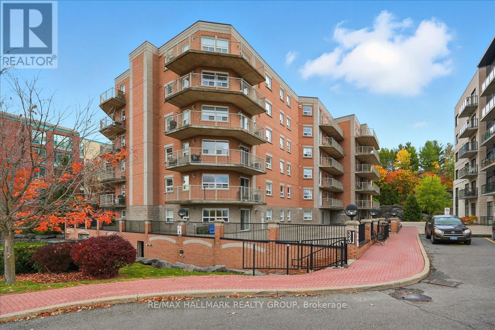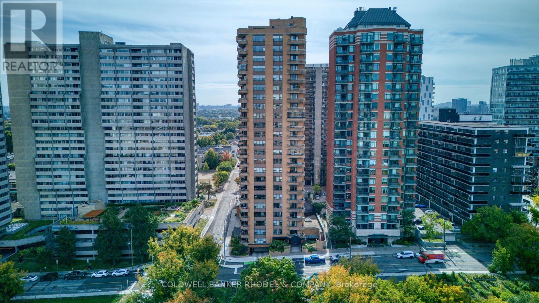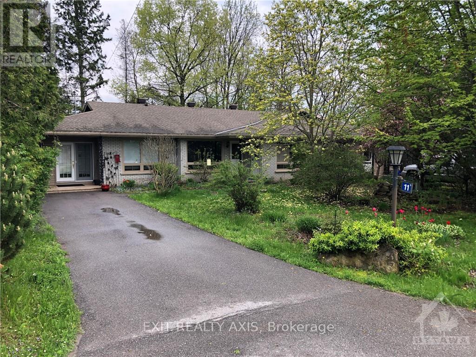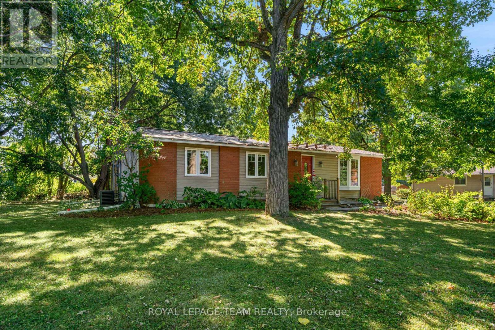804 - 108 Richmond Road
Ottawa, Ontario
YOU'LL FALL IN LOVE THE MOMENT YOU STEP INSIDE THIS SUN-FILLED 8th-FLOOR SUB-PENTHOUSE AT QWest, OFFERING 1 BEDROOM, 1.5 BATHS, AND REFINED LIVING IN ONE OF WESTBORO'S MOST SOUGHT-AFTER ADDRESSES. Spectacular south-facing views soar above the historic Abbey, flooding the space with natural light and creating a truly uplifting atmosphere. Thoughtfully upgraded with over $12K in enhancements, including custom closet systems, elegant window coverings, and a full bathtub in place of the standard shower, this residence blends comfort with sophistication. The open-concept layout flows seamlessly from a sleek designer kitchen with quartz countertops and stainless steel appliances to living and dining areas with gleaming hardwood floors throughout. A rare powder room for guests complements the private ensuite bath, setting this floorplan apart. Exceptional building amenities rival luxury resorts: rooftop terraces with 360 views, BBQs and lounges, a fully equipped gym, theatre room, and stylish party space. Complete with underground parking and storage locker, this home offers unmatched convenience. Step outside into the vibrant energy of Westboro and Hintonburg, where shops, cafes, and restaurants await. With world-class amenities, thoughtful upgrades, and an unbeatable location, this is urban living at its finest. Tenant Occupied on a month to month basis, 24hrs Irrevocable and Schedule B on all offers. (id:48755)
RE/MAX Hallmark Realty Group
35 - 1010 Polytek Street
Ottawa, Ontario
Well-kept 2,000 sq. ft. commercial condo in a busy business park with quick access to Highway 417. The unit is split into two self-contained levels, each with its own entrance and bathroom, ideal for separate tenants or flexible business use. Currently leased at $1,400 + HST (main level) and $1,350 + HST (upper level), with both tenancies ending in early December 2025. Bright, functional spaces throughout and ample shared parking on site. Low condo fees and reliable rental income make this a practical option for investors or future owner-occupiers. (id:48755)
Exit Realty Matrix
602 Seyton Drive
Ottawa, Ontario
Fantastic opportunity to own a freehold townhome in the desirable Westcliffe Estates community just minutes from NCC trails, DND headquarters, Bells Corners, and highways 417 & 416. This stylish 2+1 bedroom home offers an open-concept main floor with new flooring (2020), a bright, functional kitchen, and access to a new deck (2023), perfect for summer gatherings. Upstairs, you will find two comfortable bedrooms and a beautifully updated bathroom with modern fixtures. The lower level features a spacious bedroom with an oversized window overlooking the private backyard, a convenient bathroom, and a laundry room with ample storage. Enjoy the ease of living with absolutely no carpet throughout. Additional highlights include an owned hot water tank (~2018), roof (~2016), and windows (~2010). A wonderful opportunity to make this move-in-ready home yours! (id:48755)
The Agency Ottawa
1603 - 160 George Street
Ottawa, Ontario
Nestled in the heart of Ottawa's iconic ByWard Market, this spacious 2-bed, 2-bath condo at The St. George offers 1,300 sq. ft. of potential and an unbeatable urban lifestyle, in one of the city's most desirable urban locations. Enjoy the vibrant energy of the Market, steps to restaurants, cafés, boutiques, farmers markets, the University of Ottawa, LRT, and Parliament Hill. The bright, open-concept layout features generous living, dining, and kitchen spaces, a fully renovated main bathroom, and in-unit laundry. Each room opens onto a massive balcony, showcasing outstanding views of the Market, city skyline, treetops, and the Peace Tower. The St. George is a well-managed luxury condominium offering 24/7 security, a heated indoor pool, sauna, fitness centre, car wash, guest suite, outdoor terrace with BBQs, and visitor parking. Includes one underground parking space and a storage locker. Bring your vision and transform this spacious condo into the downtown home of your dreams. (id:48755)
Royal LePage Performance Realty
802 - 203 Catherine Street
Ottawa, Ontario
Welcome to 203 Catherine Street Unit 802, a place where modern design, city energy, and refined comfort come together. This stunning one-bedroom plus den suite offers 714 square feet of stylish living space, an impressive 478-square-foot east-facing balcony, and a convenient underground parking. Step inside and be inspired by loft-style elegance soaring exposed concrete ceilings, floor-to-ceiling windows, and natural engineered hardwood floors create a bright, airy space. The open-concept living and dining area flows seamlessly onto the expansive balcony, ideal for coffee at sunrise or evenings under the city lights. The modern kitchen boasts quartz counters, sleek cabinetry, stainless steel appliances, and a gas cooktop. A spacious and versatile den provides the perfect spot for a home office, reading nook, or use as 2nd bedroom. The southeast-facing bedroom is a serene retreat, filled with morning sunlight and boasting a walk-in closet to keep your wardrobe perfectly organized. The modern 4-piece bathroom combines style and function, completing this thoughtfully designed suite. Additional highlights include in-suite laundry and the peace of mind provided by controlled access and concierge service. At SoBa Condo, enjoy resort-style amenities -- a rooftop pool with panoramic views, a fitness centre, party room, and sky garden terrace -- all designed to elevate your daily life. Perfectly located between Centretown and The Glebe, and flanked by Little Italy and the Golden Triangle, this location puts you steps away from Ottawa's best cafés, restaurants, boutiques, and parks -- everything you love, right at your doorstep. Some photos are virtually staged. (id:48755)
Royal LePage Integrity Realty
334-336 Eleventh Street E
Cornwall, Ontario
Just Listed! Legal TurnKey Duplex with Immediate Cash Flow in Prime Cornwall Location! Welcome to 334- 336 Eleventh Street East, a fully upgraded legal duplex offering exceptional value and versatility in one of Cornwalls most desirable neighbourhoods. Whether you're an investor seeking a turnkey income property or a savvy homeowner looking to offset your mortgage, this opportunity checks all the boxes.This well-maintained duplex features two generous 2-bedroom units, each thoughtfully updated for modern comfort.The main-floor unit (336) is currently rented for $1,314/month (utilities not included) on a month-to-month basis, providing immediate rental income. Renovated in 2019, it boasts a bright and inviting layout with a modern kitchen, refreshed bathroom, updated flooring, and a high-efficiency gas furnace (2021). The upper unit (334) was completely renovated in 2022 and is move-in ready ideal for an owner-occupier or a new tenant. You'll love the fresh flooring, modernized kitchen, and updated paint throughout. Recent exterior enhancements include a brand-new front balcony, patio, and side entrance (2024), along with a freshly sealed driveway (2025) offering ample off-street parking. With the roof replaced in 2013 and windows in 2004, the heavy lifting has been done making this a low-maintenance investment for years to come. Enjoy a deep lot with a spacious backyard, perfect for tenant enjoyment or future landscaping potential. Included (sold without legal warranty of quality):Unit 334: Fridge, stove, dishwasher, washer, dryer, living room sofa, sofa bed in bedroom, range hood microwaveUnit 336: Range hood, furnace (2021)Note: Both water heaters and space heater (Unit 334) are rented via Reliance.With major updates already completed and flexible occupancy options, this duplex is a rare blend of reliability, charm, and upside potential. Don't miss this rare gem, book your showing today and unlock the potential of 334- 336 Eleventh Street East! (id:48755)
RE/MAX Hallmark Realty Group
1404 Forge Street
Ottawa, Ontario
Tucked into a quiet, tree-lined enclave of Blossom Park, this is the kind of house that feels like home. The layout unfolds in a way that each space is connected, yet distinct. The bright living room with vaulted ceilings, large windows, and a wood-burning fireplace set a welcoming tone. Patio doors open to a private, treed patio, offering a quiet spot to unwind or entertain with ease. Just above, the dining area overlooks the living space, creating an open, airy feel that brings in plenty of natural light. The eat in kitchen is both practical and inviting, with freshly painted cabinetry, a new fridge, and a spacious eating area alongside the laundry area, which is an everyday convenience that makes life simpler. Upstairs, 3 comfortable bedrooms include a spacious primary suite with an updated ensuite, plus two additional rooms ideal for family, guests, or a home office with another full bathroom. On the lower levels, you'll find a powder room, family room, and utility area. Freshly painted throughout, the home feels bright, calm, and move-in ready. Set within a well-managed condo community with low fees and surrounded by parks, trails, and everyday conveniences, this home offers that rare mix of privacy, practicality, and connection. A relaxed, easy-to-live-in home in one of Ottawa's most established neighbourhoods, welcome to 1404 Forge Street. (id:48755)
Royal LePage Team Realty
F - 1065 Beryl Private
Ottawa, Ontario
Impeccable, 2 bedroom, 2 bathroom, open concept condo loaded with upgrades! Generous living spaces include the living room with elegant wall sconce lighting and spacious dining area which is large enough to host friends and family for special dinners. The upgraded kitchen has beautiful GRANITE counters, EXTENDED CABINETRY with glass inserts and super handy BUILT-IN DESK, STAINLESS APPLIANCES including gas stove. The large center island is complete with a breakfast bar. There is no shortage of storage with many cabinets, pot drawers and useful pantry! Both bedrooms are spacious with the Primary bedroom offering a 3 piece Ensuite with walk-in shower and a roomy walk-in closet. There is in-unit laundry with full size washer and dryer. Hardwood floors are found throughout the condo in all living spaces while the bathrooms and foyer have easy to clean tile. The large balcony is a lovely place to sit and enjoy the outdoors while getting some fresh air. Very lightly lived in, this home is move-in ready and is conveniently located near public transportation including the new Limebank LRT station. Walking distance to retail, commercial, parks, walking paths and the exciting coming soon, central plaza, "The Square". OTHER UPGRADES & IMPROVEMENTS : Freshly PAINTED in April 2025 (much of unit), FRIDGE 2 years old, WASHER 2020, EXTRA CABINETRY in both bathrooms, HARDWOOD REPLACED in 2018 in primary living areas and hallway. There is 1 parking spot just outside the main entrance and bike storage is available. Note, this is a smoke free building. Pets are permitted. Don't wait! Book your showing today! (id:48755)
Royal LePage Team Realty
7940 Iveson Drive
Ottawa, Ontario
Welcome to an extraordinary opportunity to create your custom dream estate in the prestigious community of Greely, just south of Ottawa. Set amidst a landscape of mature trees and natural tranquility, this 2.8-acre pie-shaped property offers the perfect balance of privacy, elegance, and convenience. Enjoy the serenity of refined country living with effortless access to shops, top-rated schools, golf courses, and the vibrant energy of Ottawa's urban core, only 20 minutes away. As the last fully treed lot in the sought-after Country Hill Estates, this rare parcel invites your imagination-unrestricted by covenants or build timelines-to design a residence that is truly one of a kind. Fronting a quiet estate street with no rear neighbours, the property ensures a peaceful, secluded setting while remaining part of an established, upscale neighbourhood. Surrounded by towering trees, the site provides a spectacular natural backdrop for an architectural masterpiece complemented by outdoor living spaces, or recreational features. With the majority of surrounding construction complete, enjoy a harmonious streetscape and the added benefit of no HST on the purchase price. A property of this caliber-combining unmatched privacy, natural beauty, and location-is a rare offering in Ottawa's south end (id:48755)
Royal LePage Performance Realty
201 - 140 Guelph Private
Ottawa, Ontario
Step inside this sought after 1 level, bright and spacious condo which has 2-bedrooms, 2-baths in the heart of Kanata Lakes! The open-concept corner unit design features hardwood flooring in the main living areas, a stylish kitchen with a large island and breakfast seating, granite countertops, stainless steel appliances, and rich espresso cabinetry. Oversized windows fill the dining and living room with natural light and provide access to a private balcony perfect for morning coffee or summer evenings while offering serene views of the Carp River Conservation Area just across the street. The generous primary suite boasts a walk-in closet, large window, and a private 3-piece ensuite with walk-in shower. A well-sized second bedroom, versatile den, and full bath with a soaker tub add flexibility for guests, family, or a home office. Additional conveniences include in-unit laundry, ample storage, and a locker for extra space. This well-maintained building combines modern architecture with a beautifully landscaped setting. Residents enjoy underground parking, a bike rack, covered garbage station, and access to a clubhouse with an entertainment area, library, and party room. Just minutes from shopping, parks, walking paths, and transit this is carefree condo living at its best! (id:48755)
RE/MAX Hallmark Jenna & Co. Group Realty
307 - 550 Cambridge Street S
Ottawa, Ontario
Welcome to this spacious condo, located in the Glebe Annex, walkable to Dows Lake, Commissioners Park, Dominion Arboretum, Little Italy and the Glebe. This great apartment features an open concept kitchen/living/dining room area with patio doors to west-facing deck. The updated kitchen features stainless steel appliances, tile backsplash, granite counters and a breakfast bar. The dining room and living room feature hardwood floors. The primary bedroom also has a balcony, facing east. There is a walk-in closet and a 4 piece updated ensuite. The secondary bedroom is a good size. The 4 piece full bathroom is also updated. Also included in the apartment is a convenient laundry/storage room. The building offers a guest suite that can be booked with management in advance. Included is an underground parking space and a locker. Enjoy all that this great location offers with public transit and easy access to downtown. Minimum 24 hour irrevocable on all offers. (id:48755)
RE/MAX Hallmark Realty Group
705 Chromite Private
Ottawa, Ontario
Welcome to 705 Chromite Private, a modern 2-bedroom, 3-bath home nestled in Barrhaven's desirable Heritage Park community. This thoughtfully designed residence offers an open-concept living space, a stylish kitchen equipped with stainless steel appliances, and bright, spacious bedrooms. The primary bedroom features its own private balcony, perfect for relaxing, while the second bedroom includes a convenient ensuite bath ideal for guests or roommates. Enjoy the ease of ensuite laundry and one surface parking space. Located close to parks, schools, shopping, and transit, this home combines comfort, function, and location. Don't miss out on this fantastic opportunity! (id:48755)
Royal LePage Integrity Realty
1880 Concession Road 13 Concession E
The Nation, Ontario
Almost 26 acres of pure country ,about 2.5 acres of frontage ( 516 ft ) X about 10 acres depth (2,100 ft), mostly all mature forest - in the 80s there was a reforestation project of 4,250 red pine and 6,250 white Spruce plus another 12-14 acres of unmanicured forest ( variety of trees ) all of which is mature forest today .A ravine along the west boundary provides good drainage . Front of the property is 4 or 5 acres of hillside (at one time a perfect toboggan hill - on the hill is a "natural spring water " well - excellent drinking water . From top of the hill is a panoramic view north/west, north and north/east . A lane will take you up to the top of the hill ( in 4 wheel drive ). Property is located in the center of (plotting Casselman, Bourget and St Isidore on a map ) almost dead center - neighbor to the east is forest, neighbor to the west is forest ,to the south is farmland and to the north (across the road is farmland .So many options here to build your dream home , start a little hobby farm, harvest the wood or treat it as your get away . 35 minute drive to Ottawa's Blair Rd. Property has never been on the market - owner is registered realtor. Do not visit the property and do not walk on the property without owners consent . (id:48755)
RE/MAX Hallmark Realty Group
9 Moorside Private
Ottawa, Ontario
Tucked along the Rideau River near Mooneys Bay, this beautifully updated 3-bed, 3-bath condo townhouse offers serene living in a hidden enclave. Ideal for families, professionals, or retirees, the functional layout begins with a versatile main-floor den or office that opens to a private garden, just awaiting your touch. Enjoy cherry, apple, and lilac trees blooming in the lush common green space just out back. The sun-filled second level features a spacious living/dining area with large west-facing windows, freshly painted walls in designer white and new lighting. The refreshed kitchen includes brand-new stainless steel appliances and updated laundry closet doors. Upstairs, find a large primary bedroom with ensuite, two further generously sized bedrooms with ample closets, and a second full bath with tub. All new oatmeal Berber carpet on the stairs and third floor. Park two cars; one in the attached garage and one on the driveway. Enjoy community amenities like a saltwater pool, clubhouse, and playground, all minutes from transit, shopping, recreation, excellent primary and secondary schools, and Carleton University. It is no wonder this area is adored by so many. (id:48755)
Royal LePage Team Realty
213 - 255 Bay Street
Ottawa, Ontario
Welcome to The Bowery - Experience sophisticated urban living in this bright and spacious 1-bedroom plus den condo, perfectly located just steps from the LRT station, Parliament Hill, shopping, fine dining, and public transit.This beautifully designed suite features elegant hardwood flooring, neutral tones, and oversized windows that fill the space with natural light. The open-concept layout offers a seamless flow from the modern kitchen - stainless steel appliances - to the inviting living and dining area. Enjoy your morning coffee or evening unwind on the generous private balcony. Every detail has been thoughtfully designed for comfort and convenience, with in-unit laundry, a storage locker, and heated underground parking included. Bike racks and visitor parking are a bonus in this underground area. The Bowery delivers an elevated lifestyle with world-class amenities located on the 18th floor, including a saltwater pool, sauna, fully equipped fitness centre, party room, and rooftop BBQ terrace - all with breathtaking views of Ottawa. Two elegant guest suites are also available for visiting friends and family. Just a short walk to major bus routes, restaurants, and shops, this property offers modern living at its finest in one of Ottawa's most desirable downtown locations.24-hour irrevocable on all offers. (id:48755)
Solid Rock Realty
202 - 170 Guelph
Ottawa, Ontario
Welcome to the desirable Foxwood community in Kanata Lakesone of the areas most sought-after neighbourhoods. This bright and spacious Balsam model offers open-concept living with hardwood flooring throughout and expansive, unobstructed views that make this a truly unique unit. With no buildings directly beside or behind, it feels exceptionally private and free from distractions, while oversized windows fill the home with natural light.The granite kitchen with large peninsula and breakfast bar overlooks the sun-filled living and dining areas with access to a private balconyperfect for relaxing or entertaining. Two bedrooms, two full baths, and a versatile den/home office add flexibility, while the primary suite includes a stylish ensuite and ample closet space.This secure, elevator-equipped building ensures easy access for all lifestyles. Residents also enjoy a welcoming community atmosphere with a private clubhouse offering a party room, full kitchen, gym, and games room. Condo fees include water/sewer, building insurance, snow removal, maintenance, management, and access to all amenitiestrue maintenance-free living in a premium Kanata Lakes setting. (id:48755)
RE/MAX Hallmark Realty Group
721 St Thomas Road
Russell, Ontario
Welcome to 721 St. Thomas Road in Embrun, a unique and affordable home set on a spacious 1.27-acre lot offering exceptional privacy with mature trees and open fields all around, and no nearby neighbors. Currently configured as a duplex, the property features two separate units, each with its own entrance, kitchen, and bathroom. The first unit offers a bright, open-concept living and dining area, a kitchen with direct access to the backyard, and an oversized bedroom with a 3-piece bathroom upstairs. The second unit includes a large kitchen with plenty of storage, a sunlit living room surrounded by nature, along with a bedroom and bathroom on the main floor. Multiple outdoor buildings add functionality, and the unfinished basement with a separate entrance provides great potential for future use. Just minutes from Embrun, this property blends the peace of country living with the convenience of nearby amenities a rare find not to be missed. (id:48755)
Royal LePage Performance Realty
1094 County 43 Road # 6 Road E
Merrickville-Wolford, Ontario
Discover a rare opportunity to own approximately 8.5 acres of prime land nestled near the breathtaking Rideau River and just steps from the historic Merrickville Lock Station. This expansive, fertile lot offers endless possibilities for your dream home, hobby farm, or lush garden retreat. Enjoy easy access to charming downtown Merrickville, renowned for its unique shops, dining, and cultural heritage. Located at the gateway to the scenic Rideau River system, this ideal location provides convenient boating access to Ottawa, the Rideau Lakes, Kingston, and the St. Lawrence River - perfect for water enthusiasts and adventurers alike. Experience the tranquility and privacy of country living while remaining close to all the amenities Merrickville and the surrounding area have to offer. Whether you envision cultivating your own fresh produce or creating a serene rural escape, this versatile property invites you to bring your vision to life. Survey available upon request. (id:48755)
Century 21 Goldleaf Realty Inc.
52 Bergeron Private
Ottawa, Ontario
Gorgeous 3 bedroom Domicile lower end unit terrace home with modern touches in desirable Chapel Hill! Welcoming foyer with plenty of custom storage space. Luxurious, oversized open concept living/dining/kitchen area with hardwood floors. Cozy electric fireplace feature wall. A dream space for entertaining guests or curling up with a good book. You'll love the ample cabinet space in the kitchen, quartz countertops and stainless steel appliances. Lower level features primary bedroom with 4 piece ensuite, built in TV and custom walk in closet with wall to wall Ikea cupboards! 2 secondary bedrooms, family bath and laundry complete this level that includes updated luxury vinyl floors. Enjoy time outside on your balcony and interlock patio below. There is 1 parking space included with the unit as well as a storage locker. This unit is a must see!! (id:48755)
RE/MAX Affiliates Realty Ltd.
110 Rutherford Court
Ottawa, Ontario
Open house Sunday Nov 9th 2:00-4:00pm. Discover this charming and well-maintained home featuring a bright, open-concept living and dining area with large windows and a modern kitchen with a cozy eating nook - perfect for family gatherings. Upstairs offers three spacious bedrooms, ideal for a growing family. The finished lower level with pot lights provides a comfortable space for entertainment or relaxation. Located within walking distance to Earl of March Secondary School, parks, shopping, and public transit - everything you need is just around the corner! Plus, enjoy the convenience of two parking spaces and additional visitor parking. A perfect blend of comfort, location, and value - don't miss this opportunity! (id:48755)
Coldwell Banker Sarazen Realty
206 - 320 Centrum Boulevard
Ottawa, Ontario
Welcome to this bright and spacious 2-bedroom, 2-bathroom corner unit in the heart of Orleans! Designed with convenience in mind, all living space is on one level, making it easily accessible without stairs. This carpet-free home offers an open-concept living and dining area with access to a private balcony, along with a generous kitchen featuring plenty of crisp white cabinetry. The primary bedroom serves as a relaxing retreat, complete with a 4-piece ensuite, ample closet space, and direct access to its own balcony. Added perks include in-unit laundry with a newer washer and dryer. The well-cared-for building provides a same-level locker, a welcoming party room, an elevator for effortless access, and underground parking with a handy car wash bay. The condo fees include water. Ideally situated just steps from a park, Place d'Orleans Shopping Center, Farm Boy grocery store, dining options, and everyday amenities, this condo offers the perfect balance of comfort, functionality, and location. Quick possession available. Book your showing today! (id:48755)
RE/MAX Hallmark Realty Group
1105 - 556 Laurier Avenue W
Ottawa, Ontario
Rarely offered, two storey home in the sky! An unbeatable location steps from Parliament Hill, Community Gardens, Food Basics, Sparks Street restaurants, Light Rail at the Lyon Station, or cycle along the Ottawa River! This bright, modern 2 bedroom, 2 bathroom, apartment features laminate floors, a renovated kitchen, a large open concept living / dining room, 2 balconies with South and North vistas, in-unit laundry, in-unit storage, a separate dedicated locker and underground parking. The primary bedroom has an ensuite three piece bath and the second balcony. This excellent condo Building known as Kevlee Tower, features an indoor pool on the 23rd Floor, an exercise room, sauna, party room with Fooseball, Ping Pong and Guest Suites too. (id:48755)
Coldwell Banker Rhodes & Company
11 & 13 Bayview Crescent
Smiths Falls, Ontario
PRICE IS FOR BOTH UNITS! Investors! This solid income producing property is calling! Located on a large lot this purpose built spacious 2 Unit duplex looks like a semi detached, & is located just minutes from downtown Smiths Falls on a very quiet crescent. Views of the Rideau from your front yard. Both Units have separate driveways, that offer privacy, and feel like your own space. Both are spacious 2 bedroom units. (See floor plan) Property shares common well & septic system keeping utility costs down. Great opportunity to live in one unit & collect income from the other. Stacked washer/dryer, fridge & stove for both units included. Both units have propane fireplaces to supplement heat Tenants pay all utilities. Property produces good revenue. Investment opportunity is knocking. (id:48755)
Exit Realty Axis
11 Sutton Drive
Edwardsburgh/cardinal, Ontario
Welcome to this well-loved and carefully maintained bungalow, located on a dead end street just minutes from the scenic St. Lawrence River in Johnstown.This 2+1 bedroom, 2 full bathroom home is full of charm and functionality, with thoughtful updates throughout. Step into the bright, eat-in kitchen that was top-of-the-line in its day, featuring an abundance of cupboards with convenient pull-outs, still incredibly functional with tons of storage for all your cooking essentials.The main floor offers laundry on the main level, with patio doors that lead directly to the backyard. The very spacious primary bedroom comes complete with a walk-in closet and a newly renovated modern ensuite, featuring a sleek stand-up shower.The fully finished basement provides even more living space, including a third bedroom, cozy family room, and a versatile hobby room perfect for crafts, a home gym, or office.Outside, enjoy a superb oversized lot with mature trees including a crab apple tree, complete with a 12x16 Amish style shed, gazebo, and deck perfect for entertaining or simply relaxing. The property also comes equipped with a water softener, water filtration system for iron, and sump pump for peace of mind. All window coverings and existing light fixtures are included.The location can't be beat just steps to the Community Centre, park, and pool, and minutes from the St. Lawrence River. Plus, you're only minutes to the U.S. border and a quick 45 minutes to Ottawa. This home truly offers comfort, convenience, and a great lifestyle ready for its next chapter! (id:48755)
Royal LePage Team Realty

